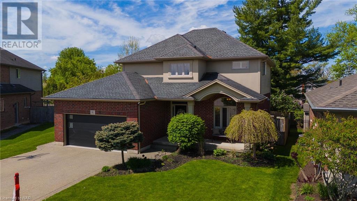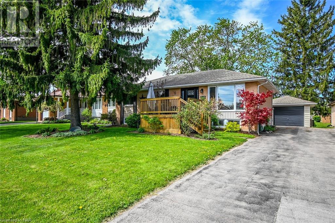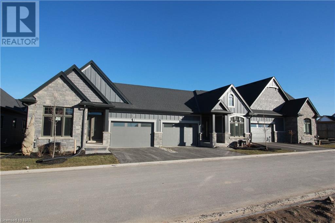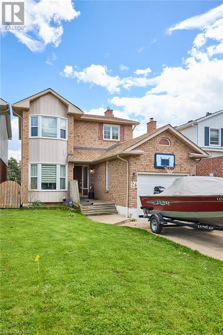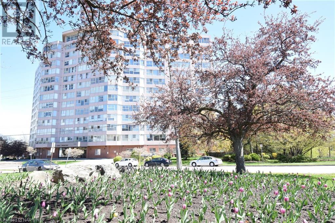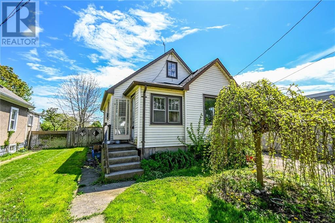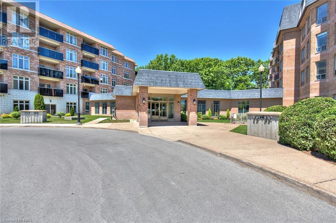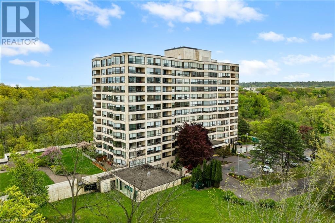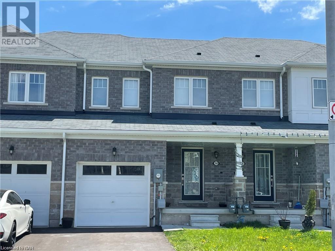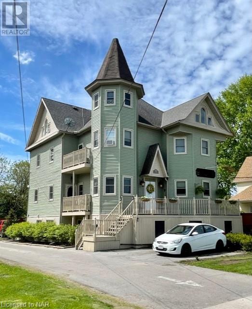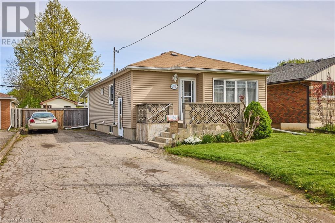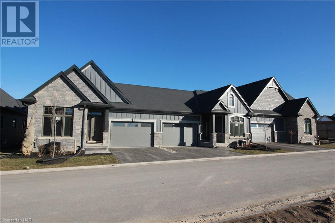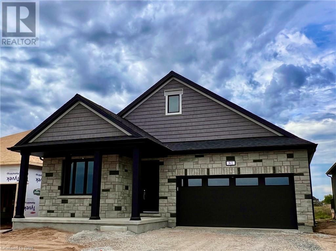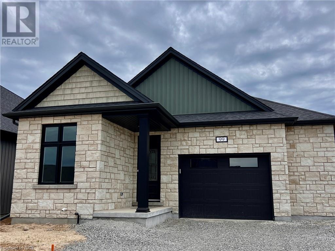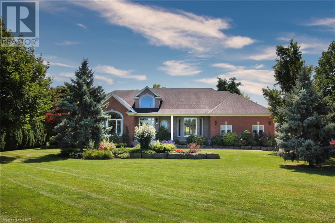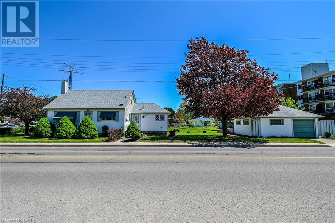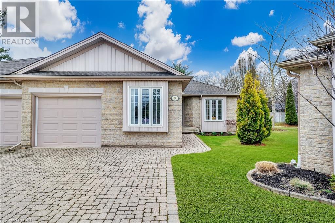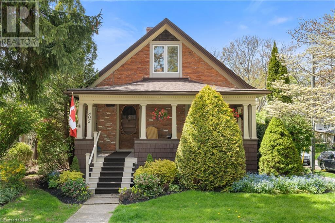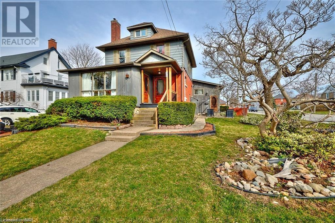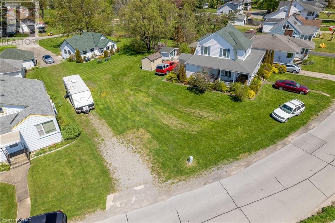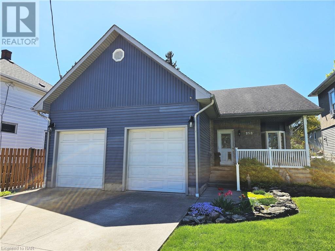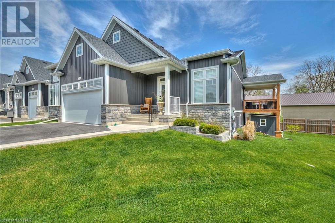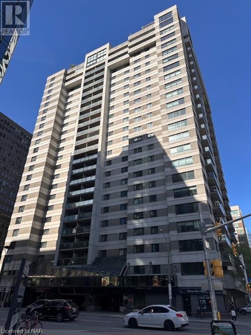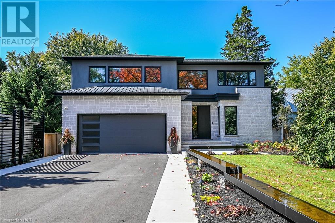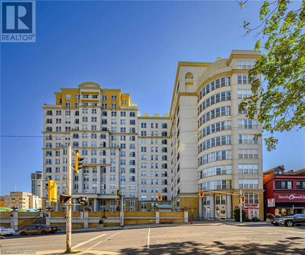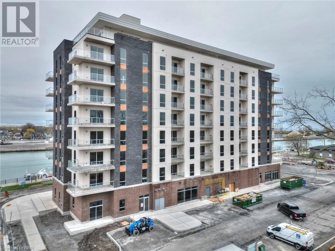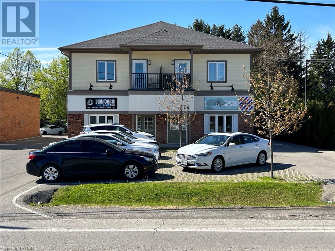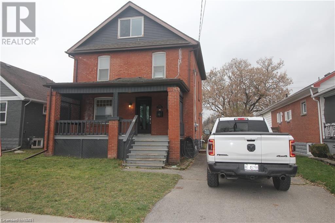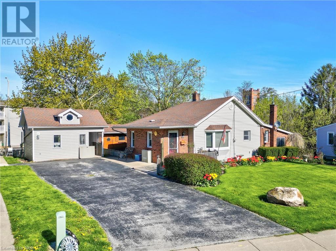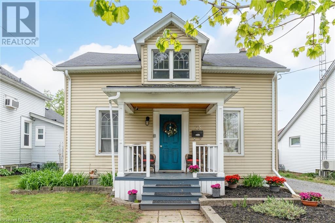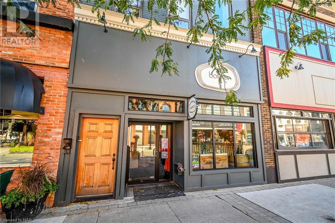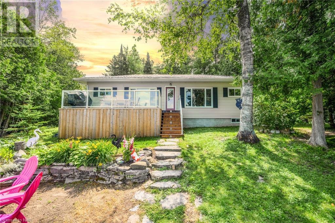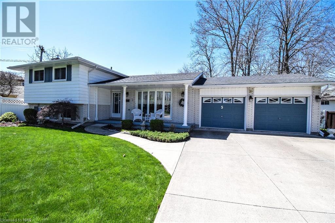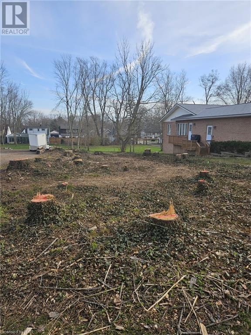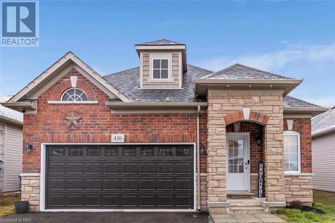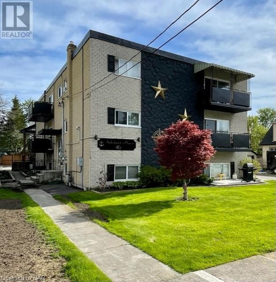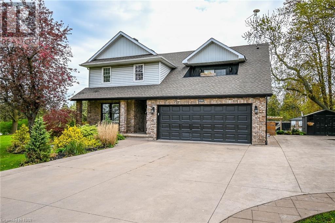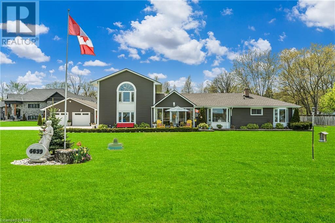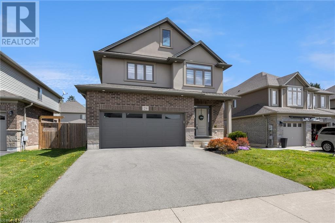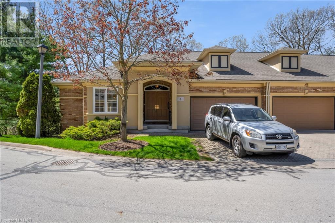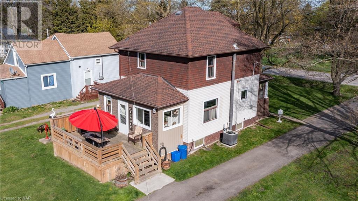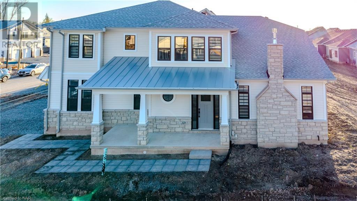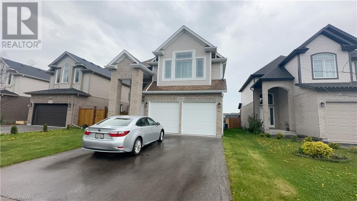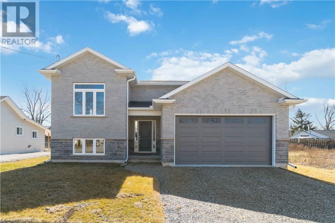Our Listings
Browse our catalog of listings and find your perfect home today.
81 Michael Drive
Welland, Ontario
Look no further! Grab your swim suit and prepare for a dreamy summer in this beautifully designed 3+1 BR 4 bathroom home. It's elegant and yet it is comfortable and contemporary. The focal point of this main floor is the absolutely beautiful open concept family room eating kitchen. There's loads of granite there's a breakfast bar there's plenty of space for you to finally put your large harvest table and enjoy your family be able to watch television and it all overlooks the spectacular backyard with the inground pool. There's a Butler's pantry that connects the kitchen with the formal dining room or, use that space as a main floor office or separate living space. Who doesn't need main floor laundry? You'll love the functionality and the design of this large main floor. The upstairs has three well size bedrooms. The primary has an en suite. For yet more living space everyone will be meeting in the finished basement where you'll find high ceilings and a great rec room with gas fireplace. There's a fourth bedroom and another bathroom. The backyard speaks for itself. Why drive north when you can enjoy everything that your own backyard has to offer. The inground pool the decks the patios this is the perfect place to dream away your summer. (id:53712)
Royal LePage NRC Realty
15 Sheba Crescent
Port Colborne, Ontario
Presenting a beautifully updated family home. 15 Sheba Crescent is nestled just steps to a park with playground, No Frills, restaurants and great Highway 58 access. This raised bungalow features open concept living, tons of natural light, 3 main floor bedrooms and the basement is finished with two oversized family rooms. This house has received tons of updates including the furnace, electrical panel & AC in 2015; windows & doors in 2019; hot water tank in 2023; new flooring, paint & kitchen. This house is move in ready on a wide 60 x 125ft lot with a detached single car garage. There is room for the whole family here in a great neighbourhood. (id:53712)
Royal LePage NRC Realty
9 Peachtree Lane
Niagara-On-The-Lake, Ontario
TO BE BUILT-Elevate your lifestyle with Grey Forest Homes in the charming town of Virgil, Ontario. Our brand-new condo townhouses redefine modern and stress-free living, offering open-concept designs and a plethora of customizable upgrades to suit your individual tastes. Discover the perfect floor plan to meet your unique needs. Enjoy the highest quality construction and craftsmanship in a peaceful, scenic location. Plus, don't miss the chance to explore our model home, open for viewing every Saturday and Sunday from 2-4pm. Witness firsthand the epitome of comfortable, stylish living. Join us in Virgil and experience the future of your dream home. It's time to make the move to Peachtree Landing - where quality, luxury, and your ideal lifestyle come together. **Please note pictures are of various models and floor plans. Photos represented in this listing do not represent the actual unit and are used as reference purposes only.Taxes to be assessed. FLOOR PLAN C, EXTERIOR UNIT** (id:53712)
Royal LePage NRC Realty
24 Tomahawk Drive
Grimsby, Ontario
Welcome to 24 Tomahawk Drive! This 3 bedroom, 2 bathroom, 2 storey home is located in a family friendly neighbourhood with quick access to the QEW. The main floor of the home offers an eat-in kitchen, formal dining room, a large living room, 2 piece bathroom and a laundry room. Travel upstairs to find 3 large bedrooms and a full 4 piece bathroom. The fenced backyard offers a large wood deck that overlooks a beautiful park behind. The unfinished basement provides plenty of space to create the rec room of your dreams. Parking for 5 available on site between the attached single car garage and long concrete driveway. Not far from incredible wineries, the beautiful Niagara Escarpment and Lake Ontario. Being sold under Power of Sale. (id:53712)
Royal LePage NRC Realty
7 Gale Crescent Unit# 1001
St. Catharines, Ontario
Welcome to the 10th-floor condo in the heart of the city! Enjoy spectacular panoramic views from the city. Extra-large windows provide plenty of natural lighting in this two-bedroom condo. An open living room and dining room are combined with a solarium that can be used as an office. The kitchen has been tastefully updated and has an attached island, which provides extra counter space and is perfect for casual dining. There is a full-sized washer and dryer in the ensuite laundry for your convenience.This condo offers not just a place to live, but a lifestyle of luxury and convenience. The common elements of this building are truly exceptional, including an observation deck with panoramic views, a games room: cards, billiards, ping pong, and darts, a DIY workshop, a library for quiet reading, an indoor swimming pool and sauna for relaxing, guest parking, and an indoor car wash station. In addition to these fantastic amenities, you will also enjoy a rooftop patio, perfect for soaking up the sun or gathering with friends and family. To top it off, this condo includes your heat & air conditioning, hydro, water, cable TV (Bell Fibe), internet, building insurance, building maintenance, common elements, and snow removal, making it a truly worry-free living experience. Underground parking is on level BP7 close to the elevators. Located within walking distance to the downtown core, you'll have easy access to a variety of restaurants, shops, the Meridian Centre, and the Performing Arts Centre, ensuring that entertainment and convenience are always just steps away. (id:53712)
Royal LePage NRC Realty
377 Davis Street
Port Colborne, Ontario
Calling all Rosie the Renovators & handy folks. I've got a diamond in the rough, and your next summer project to present... 377 Davis Street is a 1.5 Storey home with 2 main floor beds and an upper bedroom. The demo has started here and opportunities are endless. The roof was replaced in 2020 and the seller will leave the purchased flooring, new hot water tank & trim with the home. The house is situated on a 40 x 132 ft lot with a detached garage and fenced yard. The hot tub was recently refurbed and included with the house. It's just a short stroll to the Friendship Trail, Nickel Beach, schools and parks. If you're looking to buy your first home and wanting to do all the finishes yourself, or perhaps you're looking for a flip to add to the portfolio, this house is worth the visit! (id:53712)
Royal LePage NRC Realty
8111 Forest Glen Drive Unit# 330
Niagara Falls, Ontario
COMPLETE WITH TWO PARKING SPACES ! Welcome to the Mansions of Forest Glen. Built in 2011 and offering this 1250 sq. ft., 2-bedroom plus den condo overlooking the serene Shriner's Creek. The open-concept layout features 9-foot ceilings, a kitchen replete with abundant cabinetry and quartz countertops, a generous living room, and a covered balcony. Quality laminate flooring extends throughout, save for the bathroom. The den offers versatility as an office or extra storage space. Enjoy amenities such as underground parking, an indoor pool, hot tub, sauna, fitness center, guest suite, library, expansive party room, concierge service, storage locker, and elevator. The closing date is flexible. (id:53712)
Royal LePage NRC Realty
3 Towering Heights Boulevard Unit# 506
St. Catharines, Ontario
Nestled in the prestigious Towering Heights neighbourhood, 3 Towering Heights Blvd offers an unparalleled living experience characterized by luxury, convenience, and sophistication. As you step through the elegant foyer, you're greeted by a sense of grandeur that sets the tone for the entire residence. This stunning property boasts an array of amenities designed to enhance every aspect of daily life, from the ease of elevator access to the indulgence of an indoor heated pool, exercise room and sauna. Entertain guests in style in the spacious party room, complete with a well-equipped kitchen for seamless hosting. For quieter moments, retreat to the cozy library or enjoy the outdoors on the patio with a built-in BBQ. Soak in the breathtaking eastward views over Burgoyne Woods from your private open balcony. Inside, the residence exudes warmth and comfort, with heated mosaic floor in ensuite, and an abundance of natural light flooding through expansive windows. With two bedrooms, two bathrooms, and ample living space, this home offers both luxury and practicality. Recent upgrades such as new hot water risers and fan coils ensure efficiency and reliability. Conveniently located close to the elevator, and with underground parking for added security, this property strikes the perfect balance between urban convenience and natural tranquility. Don't miss the opportunity to make this your new address and experience stress-free living at its finest. (id:53712)
Royal LePage NRC Realty
258 Esther Crescent
Thorold, Ontario
This 3-bedroom, 2.5-bathroom home enjoys luxury vinyl flooring that seamlessly flows throughout the open-concept main floor. The kitchen provides ample cabinetry and leads to a deck; the perfect setting for al fresco dining or relaxing under the stars. Retreat to the primary bedroom, complete with a generous walk-in closet and ensuite bathroom. Additional 2 bedroom, a full bath and laundry room complete the upper level. With an unfinished basement awaiting your personal touch, the possibilities are endless for customization to suit your lifestyle. Conveniently situated near HWY 406, Brock University, Niagara College, and just a 10-15 minute drive from Niagara Falls. (id:53712)
Royal LePage NRC Realty
60 Adelaide Street
Port Colborne, Ontario
Daisys Place ... A historic Port Colborne homestead dating back to 1885 found its new home at 60 Adelaide in 2019, previously a 5 plex but with the addition of a new foundation received 2 additional new suites in 2019. Located in a prime south west corner of town just a short walk to downtown shopping, historic west st, parks & marina. With 7 quality tenants paying market rent & utilities this could be the perfect addition to you multi res portfolio with an estimated 6% cap rate. This property can also be purchased with 46 adelaide (13 plex) (id:53712)
Royal LePage NRC Realty
66 Rose Avenue
Thorold, Ontario
Welcome to 66 Rose Ave! This fabulous 3+1 bedroom, 2 bathroom bungalow is set on a 47.68 x 129.82 ft lot in on of Thorold's most desirably established neighbourhoods. Already set up with a second kitchen and separate entrance in the basement this home is the in-law suite opportunity you have been waiting for! The main floor offers a large living room, well equipped kitchen with solid wood cabinetry, a full 4 piece bathroom and 3 large bedrooms. The finished basement includes a large living room/dining area, a full kitchen, 4 piece bathroom and another spacious bedroom. The fully fenced backyard provides a large storage shed with covered patio area, lush green lawn and a huge covered deck that is perfect for relaxing at the end of a long day. Parking for 6 available on the property's long double wide driveway. Within a few minutes walk to Our Lady of the Holy Rosary & Richmond St elementary schools and two beautiful parks. Only a 5 minute drive to Brock University. Easy access to the highway 406 via nearby highway 58. Less than 15 minutes to the QEW. (id:53712)
Royal LePage NRC Realty
7 Peachtree Lane
Niagara-On-The-Lake, Ontario
TO BE BUILT-Elevate your lifestyle with Grey Forest Homes in the charming town of Virgil, Ontario. Our brand-new condo townhouses redefine modern and stress-free living, offering open-concept designs and a plethora of customizable upgrades to suit your individual tastes. Discover the perfect floor plan to meet your unique needs. Enjoy the highest quality construction and craftsmanship in a peaceful, scenic location. Plus, don't miss the chance to explore our model home, open for viewing every Saturday and Sunday from 2-4pm. Witness firsthand the epitome of comfortable, stylish living. Join us in Virgil and experience the future of your dream home. It's time to make the move to Peachtree Landing - where quality, luxury, and your ideal lifestyle come together. **Please note pictures are of various models and floor plans. Photos represented in this listing do not represent the actual unit and are used as reference purposes only.Taxes to be assessed. FLOOR PLAN D, INTERIOR UNIT** (id:53712)
Royal LePage NRC Realty
82 Homestead Drive
Niagara-On-The-Lake, Ontario
Quality built by Grey Forest Homes, this luxury detached bungalow home is currently being built, and is sure to impress. Boasting a modern, open floor plan, with lots natural light coming through the patio door in the dining area. This home has a large open kitchen and features many upgraded finishes, comfortable living room and main floor laundry. Relax in a spacious primary bedroom with ample sized walk in closet, tray ceilings and en-suite bathroom. Located in the sought after town of Virgil, this home has quick access to shopping, schools, churches, golf and historic Niagara on the Lake. This home really has it all, don't miss out! **Photos are of 2 separate completed detached bungalows at the site and are for reference only. Photos do not depict actual unit listed. (id:53712)
Royal LePage NRC Realty
80 Homestead Drive
Niagara-On-The-Lake, Ontario
Quality built by Grey Forest Homes, this luxury detached bungalow home is currently being built, and is sure to impress. Boasting a modern, open floor plan, with lots natural light coming through the patio door in the dining area. This home has a large open kitchen and features many upgraded finishes, comfortable living room and main floor laundry. Relax in a spacious primary bedroom with ample sized walk in closet, tray ceilings and en-suite bathroom. Located in the sought after town of Virgil, this home has quick access to shopping, schools, churches, golf and historic Niagara on the Lake. This home really has it all, don't miss out! **Photos are of 2 separate completed detached bungalows at the site and are for reference only. Photos do not depict actual unit listed. (id:53712)
Royal LePage NRC Realty
19 Ferguson Avenue
Fort Erie, Ontario
GREAT STARTER OR RETIREMENT HOME WITHIN WALKING DISTANCE TO PARKWAY. MAIN FLOOR FEATURES 2 BDRMS, UPDATED EAT-IN KITCHEN, 4PC BATH AND HARDWOOD FLOORS IN LIVINGROOM. LOWER LEVEL COMPLETE WITH 3RD BEDROOM, DEN/OFFICE, FAMILY ROOM , GAS FIREPLACE, BAR AREA, LAUNDRY ROOM AND LOTS OF STORAGE AREA. OUTDOOR FEATURES EXTRA WIDE PAVED DRIVE AND DETACHED GARAGE. (id:53712)
Royal LePage NRC Realty
693 Line 3 Road
Niagara-On-The-Lake, Ontario
Waterfront!! Exceptionally exquisite sprawling bungalow offers a serene and luxurious living experience. Boasting an expansive lot with frontage on the tranquil Four Mile Creek. As you approach this magnificent residence, you're greeted by impeccable landscaping that sets the tone for the sophistication and attention to detail found throughout the home. The bungalow features a spacious 3+1 bedroom layout, complemented by 3.5 well-appointed bathrooms, offering ample space for family and guests alike. The heart of the home is the open-concept living area, where vaulted ceilings soar and walls of windows flood with natural light, creating an inviting atmosphere. The flow between the living, dining and kitchen areas makes it perfect for entertaining, while the large covered deck, accessible from the main living space, provides a stunning backdrop for outdoor gatherings or peaceful mornings soaking in the waterfront views. Culinary enthusiasts will delight in the huge kitchen, which is both stylish and functional, featuring granite counters. A separate walk-up from the basement to the garage enhances the home’s versatility, offering potential for an in-law suite, home office, or entertainment zone. The attached 2-car garage plus a detached 1-car garage offer plenty of space for vehicles and storage. The detached garage is a dream for hobbyists or those seeking a creative retreat beyond the confines of this stunning property. All on just over 1.1 Acre. Located close to world-renowned wineries and pristine golf courses, this home offers the perfect balance of tranquility and entertainment. Whether you're sipping local wines, exploring historic sites, or enjoying a round of golf under the expansive skies, this location promises a lifestyle of unparalleled enjoyment with its combination of luxury, comfort, and breathtaking surroundings. Embrace the opportunity to make this waterfront paradise your own and experience the pinnacle of sophisticated, serene living. (id:53712)
Royal LePage NRC Realty
575 Steele Street
Port Colborne, Ontario
Welcome to the cutest 2 bedroom on the market! 575 Steele Street is looking for a new family. This home features all main floor living with 2 bedrooms, an updated 4 piece bathroom & oversized laundry/mudroom. You'll love the hardwood flooring throughout, large bright windows & built-ins in the bedroom. There is a detached, 460+sqft single car garage and workshop. Parking for one vehicle and an area to tinker on projects too! All of this is just a short stroll to a park, Tim Hortons, schools & grocery stores. If you're a first time home buyer looking to leave your parents and get your own pad, or perhaps a downsizer looking for a more manageable home & lot, you'll want to visit this one. (id:53712)
Royal LePage NRC Realty
556 King Street Unit# 9
Niagara-On-The-Lake, Ontario
Well-maintained 2 bedroom plus den bungalow townhome in desirable Kingsview Estates! 1601sqft main floor plus basement living space. Gorgeous cul-de sac down the road from Old Town's shopping, theatre and dining district. This end-unit showcases a beautiful living room with focal fireplace and overlooks a private patio and grassy area flanked by a row of mature cedars. Enjoy dining al fresco in the quiet and serenity! Primary bedroom overlooks the same parklike backyard and has a large walk-in closet and 4-piece ensuite bath. Kitchen has ample counterspace and is open to the dining and living room. Quiet front second bedroom overlooks the driveway and third bedroom/den is being used as an office but has a closet. Main bath is a 3-piece with large laundry closet with stackable appliances. The basement has a tastefully finished guest room/office that has a 3-piece bath and cozy sitting area. Generous storage and workshop area that can be finished for additional living space. Attached single car garage. Double car parking. Wonderful location offering convenient main floor living! Driveway being redone this spring! (id:53712)
Royal LePage NRC Realty
305 Victoria St Street
Niagara-On-The-Lake, Ontario
Cross the old-stone threshold into a full, formal front foyer and take up the warm embrace of this solid, charming Arts-and-Crafts style brick 1.5 storey, in many ways the epitome of homestead quaintness in historic Niagara-On-The-Lake. Nestled in the very heart of the “Old Town” neighbourhood, this home is a welcome escape and opportunity for families, aspirers, and proprietors alike; a chance to personalize and reimagine - establish a home, B&B lodging, or short-term rental accommodation in this unparalleled location! A slice of this highly sought-after, private and peaceful part of Niagara’s most cherished, premier heritage neighbourhood. Naturally bright and generous, the broad main floor layout and four total bedrooms (2 quaint main floor and 2 ample second floor) and two bathrooms (1 main floor powder room, 1 large second floor 4-piece) are uncharacteristic of this vintage, particularly as the offering includes a spacious eat-in kitchen, sizeable dining room, and elegant living room with original hearth and gas fireplace, and convenient improvements (new vinyl-double glazed windows 2007, forced air, central air 2022) and traditional architectural touches (thick hardwood trim and panelled doors, wide pine-plank flooring). Take in a glorious spring morning from the deep, covered front porch, or have tea on the spacious and serene rear deck. Nurture a vegetable garden, host, or get away from it all. Immerse yourself in the best of Niagara food and wine culture, only a short walk to downtown’s Shaw Festival Theatre, award-winning restaurants, pubs and the Golf Club, or wind our way down the sidewalks under old-growth trees to The Commons, an enormous historic site with an off-leash dog path and the beautiful Paradise Grove woodland near Fort George and the Niagara River. Ample unpaid street parking at the side (on Gage St.); permitted parking at the front (on Victoria St.). (id:53712)
Royal LePage NRC Realty
508a Niagara Street
St. Catharines, Ontario
Summer is here and this one has a pool!! All brick 3 bedroom bungalow, extremely clean and well maintained, main floor freshly painted in neutral tones, newer flooring throughout main floor, double closet in master bedroom, central vac, , most windows have been updated, separate side entrance to basement, large laundry / storage room, breakers, workshop plus 2 extra rooms (rec room/ office, or possible 4th bedroom) cold room, fenced yard with patio area & shed, lots of perennials, veg garden, kiwi tree, apple tree, etc, inground kidney shaped pool (liner 2008, safety cover 2012, pool pump rebuilt in 2018), natural gas line for those summer barbecues, all on a generous extra wide lot close to all amenities. (id:53712)
Royal LePage NRC Realty
91 Elgin Street
Port Colborne, Ontario
Welcome to 91 Elgin St, a charecter residence in the lakeside community of Port Colborne. This 2.5 storey home offers boundless potential, whether you envision continuing a commercial use (offices), or as a large family home. This home has timeless charm and generous rooms perfect for a large family or for creating an in-law suite on the rear addition. The main house features three bedrooms, and the additional space has two offices with a private entrance and sliding glass patio doors to access the backyard. The front sunroom's large windows fill the main floor with light. Original mill work is everywhere, giving this home a warm ambience. The kitchen features a massive pantry great for large families or those that entertain often. Outside is a beautiful fenced yard with a majestic willow tree. Located close to schools, and just steps to downtown. Call for your private showing, today. (id:53712)
Royal LePage NRC Realty
0 Lakeshore Road
Fort Erie, Ontario
BEAUTIFUL VIEW OF LAKE ERIE AND BUFFALO NY SKY LINE! AN IDEAL BUILDING LOT TO BUILD YOUR DREAM HOME. SURVEY AVAILABLE. SERVICES AT THE ROAD. SELLER HAS HAD ARCHEOLOGICAL DIG DONE UP TO PHASE 3 . LOT SIZE IS 53.86 X 109.46 ON FRONTAGE AND BACK SIZE IS 51.62 X 125.06 (EAST SIDE OF LOT). BUYER TO DO OWN DUE DILIGENCE FOR PERMITS ETC FOR BUILDING. SUNSETS ARE STUNNING AS WELL AS WALKING/CYCLING PATH OUT FRONT. PUBLIC BEACH CLOSE BY. CLOSE TO TOWN WITH ALL AMENETIES. (id:53712)
Royal LePage NRC Realty
205 Galloway Trail
Welland, Ontario
Welcome to Hunters Pointe, An award winning Active Adult Lifestyle Community. A wonderful bungalow townhome with a double car garage. An open concept plan, living, dining area, spacious kitchen with breakfast bar, plenty of cabinets, quartz counter top, garden door entrance to the rear deck, a spacious primary bedroom with 4 piece ensuite, separate soaker tub, tiled shower and walk in closet, 2nd bedroom with main 3 piece bathroom, tiled shower. Main floor laundry, entrance to garage. Appliances included, full unspoiled basement ready for your finishing. Shingles replaced April 2023. Association fee of $262/month includes the community center with an indoor pool, sauna, hot tub, library, state of the art gym, social rooms, activity room, tennis courts, pickleball other activities, snow removal, lawn care & monitored security system. Just minutes away from Niagara’s finest golf courses, wineries, QEW, shopping. Niagara on the Lake, Niagara Falls. A one of a kind Lifestyle community! Welcome Home! (id:53712)
Royal LePage NRC Realty
5 Alicia Crescent
Thorold, Ontario
Welcome to your dream family home in the coveted Hansler Heights community of Niagara! Step into luxury with this brand new residence, boasting an expansive foyer that leads seamlessly into open-concept living spaces adorned with 9-foot ceilings, providing ample room for your growing family to thrive! The upper level is a true retreat with 3 generously sized bedrooms, 2 full baths and laundry! The large primary has walk-in closet and en-suite with soaker tub! Nestled on a quiet crescent and with construction still underway, seize the opportunity to personalize your living space by selecting your preferred finishes, guaranteeing a home that perfectly reflects your style! Crafted by Niagara's premier builder, Marken Homes, this home has full Tarion warranty included, providing peace of mind for years to come. *Photos have been provided from similar homes completed by the builder. (id:53712)
Royal LePage NRC Realty
258 Alexandra Street
Port Colborne, Ontario
The charm of historic Sugarloaf together with the appeal of modern finishes & conveniences is what this newer raised bungalow offers, which will appeal to young and mature buyers alike with its nine-foot ceilings throughout and vaulted ceiling in the open concept main living space making it bright and airy. Boasting quality 2x6 construction, fully accessible features throughout (lift in garage, no carpets, separate roll-in shower, 36 doors and 48 hallway), convenient laundry closet, plywood underlay and silent floor system beneath the hardwood flooring means no squeaky floors, large floating kitchen island (hardwood continues underneath, disconnect the hydro, move to where it suits you, and reconnect the hydro), walk-out from the kitchen/diningroom to a lovely glass-rail deck and fenced yard big enough for a play structure, small pool, or hot tub. Back inside are two great size bedrooms with large windows that bring in loads of natural light, a convenient powder room in addition to the fully-accessible main bathroom (don’t need the roll-in shower? Add an elegant free-standing tub and/or a modern glassed-in shower). The attached two-car garage is heated & insulated with a man door to the side walkway leading to the backyard where you will find, in addition to the front and side gardens, even more immaculately maintained gardens. Also in the garage you will find access to the crawl space with concrete floors and fully insulated walls with a height of 4.75 feet to the bottom of the floor joists and offers +/- 5,000 cu ft of dry storage space for canoes, camping gear, and so much more! Not only is the house fabulous, but the location is spectacular, being walking distance to HH Knoll Park with its splash pad, playground, & boat launch, as well as the Sugarloaf Marina, schools, churches, quaint shops & restaurants on West Street where you can watch in amazement as ships eke their way through the Canal. Come see for yourself why this WILL BE your next HOME! (id:53712)
Royal LePage NRC Realty
224 Alderson Court
Crystal Beach, Ontario
Welcome to 224 Alderson Court, a stunning four-year-old end unit bungalow FREEHOLD townhome in Crystal Beach which has no HOA or fees. Ideal for those seeking to downsize without compromising on layout, finishes, or room for family and friends. This residence features 4 bedrooms, 3 bathrooms, and a host of desirable features. Step into elegance with vaulted ceilings gracing the main living area, complemented by 9-foot ceilings that creates a fresh and spacious feeling. The kitchen showcases luxurious Cambria quartz countertops, while the great room and dining area exude warmth with engineered hardwood flooring and a three-sided Norwegian gas fireplace. The main floor primary suite has ample space with a walk-in closet and stunning glass shower. For those empty nesters, that can't empty the nest quite yet, the basement offers an additional two bedrooms, with a walk-out to the back yard. The basement feels nothing like a basement at all with extra-large windows and bright and airy spaces. There's also a place your all your toys in the two-car garage. The generous pie-shaped lot provides ample space for relaxation and recreation, and includes a firepit for entertaining into the twilight. Located in the vibrant community of Crystal Beach, just a short walk to quaint shops, restaurants, in this walkable and bikeable community that is centered around one of the best sand beaches around. Call to schedule your viewing today. (id:53712)
Royal LePage NRC Realty
199 Kent Street Unit# 205
Ottawa, Ontario
Discover this refreshed two-bedroom condo in the vibrant heart of downtown Ottawa. One of Ottawa's premier residences, complete with round-the-clock security, underground parking garage, exceptional facilities such as an indoor pool, sauna, library, exercise room, games/party room, and bike storage. Situated in Ottawa's bustling business and retail district, you're moments from Parliament, Rideau Centre, Sparks Street, Elgin, and the Glebe—home to exquisite dining, shopping, and entertainment options. It's also a short walk or commute to Ottawa and Carleton Universities, surrounded by bike-friendly paths. The apartment is bright and airy, offering a modern Eat In Kitchen along with a combined Living/Dining space with sliding doors to an oversized spacious balcony. High ceilings highlight the expansive feel of this exceptional unit. The large primary bedroom boasts a large closet with still ample room for additional furniture. The second bedroom is perfect as a guest room or home office. Recent updates include new windows, new bathtub and shower, countertops, and vinyl plank flooring throughout. Enjoy the convenience of in-suite laundry, an expansive 35' balcony, utility room for storage as well as an additional exclusive storage unit. It's also an easy walk/commute to Ottawa and Carleton Universities and you're surrounded by bike-friendly roads and trails. Do not miss this opportunity (id:53712)
Royal LePage NRC Realty
1144 Maple Street
Pelham, Ontario
Welcome to 1144 Maple St, where country living meets luxury and modern conveniences. The moment you drive up to this custom contemporary carpet free built home, you can see the masterful craftsmanship and attention to detail. The versatility of this home's floor plan is perfect for empty nesters, multigenerational families, professionals, and growing families. This beautifully designed 4 bed, 4 bath offers over 5000 sq. ft of finished living space, with upgrades galore. From a mono stinger walnut staircase, stunning chef's Kitchen with oversized island, walk-in pantry, stone countertops, main floor laundry, and primary spa like ensuite with in-floor heating. Every room has a WOW factor. The allure continues with a large covered patio with wood burning fireplace to enjoy the serenity of your private sprawling backyard. Loaded with natural light, the finished basement adds a 4th bedroom with another 3pc bath, large recreation room with wet bar and luxury vinyl plank flooring. A short walk to the quaint Town of Fenwick, mins. to elementary schools and Hwy 20, major shopping. Make this your forever home and start building treasured memories. (id:53712)
Royal LePage NRC Realty
135 James Street S Unit# 812
Hamilton, Ontario
Welcome to Chateau Royale that's prefect for you young professionals or commuters. Centrally located in the heart of Hamilton and the business district, the GO bus station, St Josephs Hospital, McMaster medical centre, restaurants and shopiing . This 2 bedroom, 2 bath condo is spacious to provide comfort in condo living and has juliette balcony. Primary suite has an ensuite bath, walk in closet and in suite laundry. Amenities include fitness room, roof top garden, concierge and storage locker. (id:53712)
Royal LePage NRC Realty
118 West Street Unit# 803
Port Colborne, Ontario
Welcome to your sanctuary in the sky! Feel the gentle breeze as you gaze out at the serene waters of Lake Erie from the comfort of your 8th-floor balcony at South Port Condos. Take a moment to appreciate the beauty of nature and the tranquility that surrounds you. Constructed by Rankin Construction, an esteemed local builder, this modern suite offers inspired design elements for a comfortable and carefree lifestyle. Enjoy an open floor plan and a lovely covered balcony in this beautifully crafted building on the water. The living room serves as a cozy space for relaxation or entertainment while the expansive windows welcome in the natural light. The custom kitchen features high-quality cabinetry and sit up island. The building offers key amenities such as an elegant and secure lobby, exercise room, exclusive social room, outdoor bbq area, bicycle storage, lockers, video security and parking. Residents can explore the diverse range of boutique shops, eateries, golf courses, walking trails, marina, Nickel Beach and an array of community events that Port Colborne has to offer including concerts, brunches, farmers markets, art festivals and of course, Canal Days. Elevate your living experience in this brand new contemporary building – a perfect fusion of elegance, comfort, and safety. (id:53712)
Royal LePage NRC Realty
376 Mary Street
Niagara-On-The-Lake, Ontario
STUDIO WORK SPACE....Niagara on the Lake best rent in Old Town. 800sqft rear unit in easy access plaza on the main rd into town from Lakeshore Rd. Trendy open concept space that lends nicely to a design, art studio, office, mixed service retail location ($21.00psf RENT plus $9.50psf TMI ) Approx $2033.00/month (id:53712)
Royal LePage NRC Realty
4463 Sixth Avenue
Niagara Falls, Ontario
WELCOME TO THIS STUNNING TURN-OF-THE-CENTURY HOME CHARACTER HOME. NESTLED ON A GENEROUS LOT, THIS RESIDENCE BOASTS A PRIVATE REAR YARD, OFFERING A QUITE RETREAT. METICULOUSLY RENOVATED, THE PROPERTY SHOWCASES A WEALTH OF UPDATES, INCLUDING REWIRING AND A NEW PANEL IN 2016, UPDATED PLUMBING, AND A NEW ROOF (INCLUDING PLYWOOD) COMPLETED IN THE SAME YEAR. RECENT ADDITIONS FEATURE CENTRAL AIR INSTALLED IN 2021, AND A FURNACE REPLACEMENT IN 2018. FEATURES A BRIGHT AND AIRY FINISHED ATTIC SPACE, PROVIDING VERSATILE OPPORTUNITIES AS A POTENTIAL FOURTH BEDROOM MASTER RETREAT, FLOODED WITH NATURAL LIGHT AND OFFERING A TRANQUIL ESCAPE WITHIN THE HOME. REFINISHED HARDWOOD FLOORING, AND NEW FLOORING IN THE LIVING ROOM. A NEWLY DESIGNED FULL KITCHEN WITH INDUCTION STOVETOP WITH CONVECTION OVEN, POT LIGHTING, A NEW FRONT DOOR ADDING A TOUCH OF ELEGANCE. FINISHED BASEMENT WITH IN-LAW POTENTIAL AND SEPARATE ENTRANCE WHICH COULD EASILY BE RENTED FOR ADITIONAL INCOME, NEW BASEMENT WINDOWS INSTALLED IN 2021. ENTERTAIN OR UNWIND ON THE LARGE REAR DECK WITHIN THE FULLY FENCED YARD, A PERFECT SETTING FOR GATHERINGS AND RELAXATION. IDEALLY LOCATED MINUTES FROM RENOWNED TOURIST ATTRACTIONS OF NIAGARA FALLS, PARKS, GOLF COURSES, MAJOR HIGHWAYS, AND USA, OUTLET MALLS, CASINOS, AND WITHIN A SHORT 10-MINUTE DRIVE TO NIAGARA ON THE LAKE WINERIES. THIS METICULOUSLY MAINTAINED HOME, WITH ITS FINISHED ATTIC SPACE OFFERING POTENTIAL AS A FOURTH BEDROOM, PRESENTS AN EXCEPTIONAL OPPORTUNITY. SCHEDULE A SHOWING TODAY AND EXPERIENCE THE ALLURE AND CHARM OF THIS REMARKABLE PROPERTY (id:53712)
Royal LePage NRC Realty
4244 Hixon St Street
Beamsville, Ontario
Welcome to 4244 Hixon Road in the quaint town of Beamsville. A meticulously maintained 3+1 bedroom and 2 full bathroom bungalow steps from town, schools, shopping and more. The large eat in kitchen has great cabinetry space, and an area spacious enough for a kitchen / dining table. The primary bedroom is roomy, with the other two main floor beds right across the hall for convenience. The property has an additional living room off the main floor with a new gas fire place, sitting area, and opens up to a four season sunroom. The glass sliding door off the sunroom leads to the best part of the property. The large deck overlooks green space and a beautiful creek. No rear neighbours providing tremendous privacy. The basement is fully finished with a recreation room, a 4th bedroom, and full bathroom. The laundry area can easily be converted to a kitchenette for a potential in-law suite or additional unit. Other features include private driveway, heated workshop area, garden shed, and much more. (id:53712)
Royal LePage NRC Realty
25 Henry Street
St. Catharines, Ontario
NEED LOTS OF BEDROOMS or lots of rooms? Well this is it. Charming 1 1/2 storey home featuring a front porch, deck off sliding doors to fully fenced yard, great for a gardener. This home was built in 1890 with an addition built in the 1960 era. Has five bedrooms or use one for office and one for den or dining room. Could be used for multi generational family for first home. Located in the downtown area near all amenities. Central air, owned hot water tank. Basement (approx.five foot ) located over the original house. (id:53712)
Royal LePage NRC Realty
176 St. Paul Street
St. Catharines, Ontario
Rare mixed-use commercial/residential building for sale, in the downtown core of St. Catharines. Situated on St. Paul Street across from the James Street intersection, this spectacular space has been completely rebuilt with a 3-bedroom residential apartment and a multi-level state of the art restaurant below. Fully reconstructed with permits, and gutted right down to the studs. Completely rewired, all plumbing replaced, HVAC and ductwork, insulation, drywall, and steel staircase were replaced during construction. The front and rear facades were repaired and replaced (2016) with all new custom windows (commercial windows are aluminum), roof and siding replaced, and Hardie Board concrete siding in front, with a rear concrete pad/possible future patio that steps down to a walkway connecting all venues and directly across from a metered public parking lot with spaces for 28 cars. Overlooking the Meridian Centre concert and hockey venue, the historic Marilyn I Walker School of Fine and Performing Arts, And the First Ontario Performing Arts Centre. Some exposed original brick feature walls, porcelain floor and wall tile, refinished original wood floors and numerous pot lights. This building has metered street parking in front, and is on a main public transit route, and a short walk to City Hall, the Court House, Market Square and the bus terminal. Commercial tenant is on lease; however, the business may be available for sale, but separate from the building. Financial information will be released only with a conditional offer, and shall require a signed confidentiality agreement. (id:53712)
Royal LePage NRC Realty
RE/MAX Garden City Realty Inc
53 Duncombe Dr Drive
Coboconk, Ontario
Beautiful and much loved waterfront property with year round road access. Located at the widest part of Gull River just a short ride to the channel into Balsam Lake. Make it your forever home or family cottage. This lovely cottage was built in 1963 and has had only 2 owners. Enjoy the breathtaking sunsets over the water while enjoying dinner on the water facing 10 x 20 foot deck. Spend hours playing and swimming on the sandy shoreline with a gradual slop for the little ones. Great storage for boats and more in the 530 sq ft triple wet boathouse. A rare find! The expansive dock (26 x 21) is a great place to entertain or catch some rays. Fish off the end of the catwalk extension or cast a line and see what's biting. Fully raised and winterized in 2018, this property is great for full year use with maintained and plowed road access and snowmobile trails close by. The open concept cottage has room for everyone with 6 bedrooms and can easily sleep 12 people. The large kitchen/dining area is a great place to congregate to enjoy a meal or play a board game. The huge open concept great room has two areas to relax and enjoy, kick back and watch tv or enjoy watching a storm roll in from the wall to wall water facing windows. Conveniently located just a 10 minute paddle ride or 3 minute car ride to downtown Coboconk where you will find a Foodland, restaurants, LCBO, beer store, gas station, Tim Hortons, Home Hardware and more. Just 15 minutes to Fenelon Falls and 20 minutes to Bobcageon. Enjoy hours (or days) on the Trent Waterway system leaving right from your own private dock. Countless updates include high efficiency furnace/Ac 2019, ecobee smart thermostat, water softener, R60 insulation in the attic 2019, propane fireplace, updated 3 pc bathroom, flooring, central vac, dock boards replaced 2023, all windows and doors replaced. Shingles in 2010. Driveway graded and new stone added in 2024. (id:53712)
Royal LePage NRC Realty
5 Royal Oak Drive
Welland, Ontario
IMMACULATE & WELL CARED FOR 4 LEVEL S/SPLIT ON QUIET NORTHEND CULDESAC IN NORTHEND WELLAND WITH 3+1 BEDS & 2 FULL BATHS, LARGE (37' X 14 3 SEASON SUNROOM), INGROUND POOL & POOL SHED, DBL CAR GARAGE ON LARGE OASIS IRREGULAR PRIVATE FENCED BACK YARD IS A MUST SEE & WON'T LAST LONG Welcome to 5 Royal Oak Dr in Welland. As you approach this beautiful home, you will notice the pride in ownership with the home set back w/ meticulous landscaping & gardens & large dbl concrete drive & 2 car garage & covered front porch. Enter into this spacious foyer area and you are met with the warmth of the home with a beautiful Liv/rm with Venetian Draperies, rounded columns creating formal space between the L/R & D/R areas. Moving into the stunning updated Kitchen with Corian counters & plenty of cabinets & counter space w/ breakfast nook between Kitchen & D/R great for entertaining. Off the Kitchen you have a large formal dining room with patio doors leading to the sunroom area. Upstairs you have 3 generous sized Bedrooms with lots of closet & wall space and 3 pc main bath. On the lower level you are met with a cozy Family Rm area with wood F/P. large windows for natural light, an office that could be used as a 4th bed & another 3 pc bath and stairs to sunroom & stairs leading to a well used basement with separate laundry rm, cold rm & storage area. LASTLY, for the outdoor enthusiasts, enjoy your beautiful 3 season (37 x 14 )sunroom overlooking your gorgeous treed lot with inground pool, pool house to enjoy in those warm summer evenings. Close to Seaway Mall, shopping 406 & Niagara College, schools. Minutes from Nfalls, Fonthill & St. Catharines (id:53712)
Royal LePage NRC Realty
3967 Rebstock Road
Crystal Beach, Ontario
One of Kind property with ravine lot, walkout would be possible depending on home design. Choose your own builder or build yourself. Surveys available and building house plans. Seller may assist with Financing. Centrally located in Crystal Beach Area. All offers conditional on the completion of the severance. Seller is a RREA. (id:53712)
Royal LePage NRC Realty
430 Williams Crescent
Fort Erie, Ontario
Contemporary home built for convenience and energy efficiency with many upgrades. Close proximity (3 minutes) to QEW access . The open concept design integrates the living room, dining area, and kitchen. High ceilings and large windows create a light filled spacious atmosphere. The kitchen features quartz countertops, stainless steel appliances and a center island with seating. The living room has patio doors to access the fenced rear yard that has a 7 1/2' pressure treated privacy fence enclosing it. The spacious primary bedroom features a walk in closet and a 4 piece ensuite. The second bedroom also has a convenient 4 piece ensuite. The laundry room is located on the main floor and provides access to the double garage. The property has a paved driveway large enough to park 4 vehicles. This home was built with energy efficiency in mind and has a DWHR unit that recaptures heat from waste water to reduce energy costs and environmental impact, HRV-heat recovery ventilation to ensure improved air quality, High efficiency furnace and hot water tank. (id:53712)
Royal LePage NRC Realty
46 Adelaide Street
Port Colborne, Ontario
Investor Alert! Turn key fully occupied 13 plex. Traditional 1970s 9 plex with many updates and improvements plus 2024 4 plex addition featuring 2 ground floor studio suites & 2 - 2 storey 4 bed 1 1/2 bath suites. This great investment property is located just blocks from down town shopping, historic West St. parks & Marina. With a cap rate of 5.5% and an Option to purchase with 60 adelaide 7 plex this could be the perfect addition to your portfolio. (id:53712)
Royal LePage NRC Realty
2792 Fifth St Louth Street
St. Catharines, Ontario
Come to Niagara and live your best life! This gorgeous two story home is located among some of Niagara's most popular wineries. Enjoy tranquil, country living on half an acre with the convenience of big box stores, highway access, schools (including Brock University) the main hospital and beautiful hiking trails just a few minutes drive away. Get ready to enjoy this summer in this oasis of a backyard. Enjoy endless summer days in the enormous salt water pool surrounded by lush gardens, patios and decks. Roll into the summer nights and gather with friends and family around a cozy fire. Loads of additional space to enjoy a game of bocce or volleyball if you wish. Step inside this country sheik home and be wowed by the stunning decor and excellent floor plan. Lots of room to entertain inside as well with an expansive eat in kitchen running the width of the house complete with s/s appliances, a large island and granite countertops. The main level boasts gorgeous updated hardwood floors and travertine tiles. Plenty of room for the whole family in the front living room/dining room combination and a large updated laundry/mudroom and two pc bathroom complete this level. The large double garage is currently used as another great space for gaming and hanging out around the bar while also leaving space to park. Meander up to the second floor to find 3 oversized bedrooms including a primary suite with large ensuite and patio doors to private balcony. A large 4 pc bathroom with soaker tub completes this floor. Need more space for the teenagers? The fully finished basement includes an additional bedroom, recroom, bar area and cozy fireplace. Two additional rooms could be used for an office, playroom etc. Other updates include pool liner, heater and pump, furnace, on demand WH. The over sized concrete driveway is reinforces with steel and creates ample parking for all. This spectacular family home does not disappoint! Be in your dream home by summer. (id:53712)
Royal LePage NRC Realty
4099 Niagara Parkway
Stevensville, Ontario
Situated on one of Niagara's most prestigious & picturesque meandering roads following the Niagara River shoreline sits this beautifully updated home offering unobstructed, panoramic waterviews on nearly an acre. Over $280,000 was spent modernizing this sprawling home! Improvements include: Roof shingles-2020; 2500+sqft Concrete driveway/patio; Whole-home generator; 3500g cistern-2019 (Municipal Sewers); Gorgeous hardwood & 2'x4' porcelain flooring; 4-season sitting room/mudroom w/ductless heat & A/C; Upgraded insulation; AND, the pièce de résistance... An exquisite & efficient chef's kitchen featuring a 7.5' granite waterfall island, coffee bar w/glass&lit cabinets, storage&prep space galore, 6 burner gas cooktop, built-in oven & microwave/convection oven, Italian-made farmhouse-style sink, & walk-out to the covered BBQ area/outdoor patio. Love to cook & entertain at the same time? This kitchen is open to the dining area w/room to seat 12+ people by the glow of the double-sided fireplace & informal island seating lends well to casual brunch or buffet service for large gatherings. The 3 bedrooms, 4-pc bath, laundry room w/gas+electric dryer & 2pc bath, bright welcoming side-entrance foyer w/loads of closet space completes the main level. Elegance continues in the private second floor “Suite Retreat” w/2 closets-one a walk-in, ensuite w/double sinks, shower, jetted tub… OH!! Did we mention the waterviews? Outside you will find a fenced garden/dog pen, 1000+sqft heated&insulated garage for up to 5 vehicles w/new garage doors, an abundance of storage, & a “Toy” room w/garage door, and the serene sound of water as it laps the shoreline just a stone’s throw away where you can launch your canoe or paddle board. Conveniently located near the new hospital location, shopping, restaurants, local attractions, & Lake Erie beaches & waterfront parks! With everything this home & location has to offer, there’s nothing left to do but move right in and enjoy just in time for summer! (id:53712)
Royal LePage NRC Realty
29 Abbott Place
Fonthill, Ontario
Exciting news for families in search of the perfect home! I am thrilled to present to you this exceptional Policella built 2 Storey home, situated in the most family-friendly neighborhood in one of Niagara's top communities. This house truly has it all - from a stunning interior to an enviable location! No detail has been overlooked in this beautiful residence. As you step inside, you'll be greeted by 9-foot ceilings and exquisite engineered hardwood floors that add a touch of elegance. The basement is fully finished to perfection, featuring a cozy gas fireplace, quartz counters, a bar area complete with a dishwasher and wine fridge - perfect for hosting gatherings and special moments with loved ones. With 3 spacious bedrooms and 4 luxurious bathrooms, there is ample space for your growing family to thrive. The master suite is a sanctuary of relaxation, providing a serene space to unwind after a long day. The backyard is a dream come true, fully fenced in and ready for endless enjoyment. Plus, there's a brand new deck, just waiting for outdoor entertaining and summer barbecues. And, if you've always dreamed of having your own private pool, there's plenty of room to add a gorgeous inground pool and create your very own oasis. Not only does this home offer exceptional features, but it is also nestled in the most welcoming neighborhood you could ever hope for. Picture your children making lifelong friends, riding their bikes along safe streets, and growing up in a tight-knit community. Rarely do homes of this caliber become available in this sought-after area. This is a once-in-a-lifetime opportunity to secure the perfect family home that checks all the boxes. Don't wait, take advantage of this listing now and give your family the home they deserve! (id:53712)
Royal LePage NRC Realty
42 Concord Street Unit# 6
Fonthill, Ontario
No Rear Neighbours! This 2 bedroom bungalow townhome offers a full walkout basement that overlooks serene and private greenspace behind the home. Step inside to find a spacious open concept layout that includes a formal family room, living room/dining room with gas fireplace, a large well equipped kitchen with pantry & access to the private deck (with retractable awning), a 3 piece bathroom, 2nd bedroom and a large primary bedroom with walk-in closet and private 4 piece ensuite bathroom. The home's basement has been finished to include 2 spacious rec rooms, a 3 piece bathroom and a large storage/utility room. Furnace less than 2 years old and custom shutters throughout. Whether you are enjoying your morning coffee/tea or a nightcap on either the lower patio or upper deck, the backdrop of mature trees and elegant landscaping will make this one of your favourite places in the world. Parking for 3 is available between the attached double car garage and the interlocking brick driveway. With only 16 units on site, this is truly a rare find. A lovely gazebo in the center of this townhome community allows for great conversations with your friendly neighbours and is another great place to relax. A modest condo fee of $520 per month takes care of your exterior maintenance (including grass cutting and snow removal, windows, doors and roof maintenance) - life could not be easier here! They don't build them like this anymore. (id:53712)
Royal LePage NRC Realty
220 Chippawa Road
Port Colborne, Ontario
WOW! A COUNTRY FEEL PROPERTY ON A COUNTRY SIZED LOT WITH CITY SERVICES AND NO REAR NEIGHBOURS! This location is excellent for those wanting a little more privacy than in town and want quick access to Hwy 3 and Hwy 140. Only minutes drive to shopping, a world class sand beach, a marina at Lake Erie's H H Knoll Park and Historic West St along the Welland Shipping Canal. You will love this classic character home with original gleaming hardwood floors and crown Victorian wood trim. When you enter this charming home through the 3 season front enclosed sunroom, you will be greeted by a beautiful staircase leading to the second level where there are 3 bedrooms, walk in closet and nicely updated 4 pc bath. There is a walk up currently used for storage but would make a great playroom! The main level features an absolutely striking updated clean white kitchen with stainless steel appliances and even a drop down TV! The livingroom and diningroom are stunning with its beautiful woodwork. A great 2 pc with loads of pantry space is just off of the kitchen. The mud room leads to a newer deck that has a built in gas fireplace, gas bbq line and overlooks your huge rear yard! No more he shed she shed because this property has both! The mancave has a workshop and could easily be converted back into a 1.5 car garage, while the she shed is cozy with its own woodstove and living area. Other outbuildings include a quonset hut, chicken coop and a small goat/bunny barn with fenced area. This home truly is a paradise for those wanting a little bit of country but close enough to town for convenience. Just a fabulous property for entertaining and to raise your children! Hiking and off road atv areas are nearby too! (id:53712)
Royal LePage NRC Realty
42 Beach Walk Crescent Crescent
Crystal Beach, Ontario
Welcome to Beach Walk, the newest development by Marz Homes in Crystal Beach. This is the Portsmouth II, the award-winning design brings coastal vibes and modern finishes together in a generous 2,760 sqft layout. This home features an abundance of natural light streaming through expansive windows and 9-foot ceilings, creating a warm and welcoming ambiance. The heart of this home is its chef-inspired kitchen, equipped with a sleek island, designer hardware, quartz countertops, and ample 13 deep cabinets - and of course with an open concept dinette and sprawling living room. The primary bedroom comes complete with a walk-in closet and private ensuite with an oversized walk-in shower or a deep soaker tub, complemented by double vanities and direct access to the laundry room. This home is features a second bedroom with private ensuite bathroom, plus the remaining two bedrooms have a shared, ensuite privilege bathroom. Beyond your doorstep lies the vibrant charm of historic downtown Crystal Beach with boutique shops and plenty of dining options, and of course, Bay Beach, one of the best sand beaches around. This home also has a finished basement adding an additional recreational/family room space. This executive rental is great for families looking for a unique space to call their own. Looking for A+ tenants. No pets please. Book your private showing today. (id:53712)
Royal LePage NRC Realty
6723 Sam Iorfida Drive Drive
Niagara Falls, Ontario
Welcome to this amazing, well built, family home in the gorgeous Thunder water community in the booming Niagara Thunder water area. This home is in a very private and quiet neighborhood. When you first walk into the house, cheerful lighting gives you the feeling of warmth and happiness. Main floor offers you a large dining area, open concept kitchen connecting to the living room , lots of cabinets, a sitting area with large patio door overlooking the backyard. The upper floor offers 4 bedrooms,2 full baths, and the master bedroom comes with walk in closet and 4-piece bath. Other features are: main floor laundry, double car garage, brick exterior. Upgrades include: engineered hardwood, lighting, finished driveway. Don't miss out on this great opportunity to live this lovely home in a very popular subdivision in the Niagara Region - book your showing now! (id:53712)
Royal LePage NRC Realty
735 Dominion Road
Fort Erie, Ontario
STUNNING NEW BUILD WITH TARION WARRANTY. MAIN FLOOR FEATURES INCLUDE OPEN CONCEPT KITCHEN/DINING/LIVINGROOM. KITCHEN COMPLETE WITH ALL THE UPGRADES INCLUDING CUSTOM CABINETS, SOFT CLOSE DOORS, ISLAND WITH OVERSIZED DRAWERS AND QUARTZ COUNTERTOPS. MASTER BEDROOM FEATURES FULL WALK-IN CLOSET AND FULL BATH WITH DOUBLE SINKS. LOWER LEVEL HAS IN-LAW POTENTIAL COMPLETE WITH SEPARATE REAR ENTRANCE. HIGH CEILINGS AND LARGE WINDOWS GIVE THE FEEL OF MAIN FLOOR LIVING. (id:53712)
Royal LePage NRC Realty
Ready to Buy?
We’re ready to assist you.

