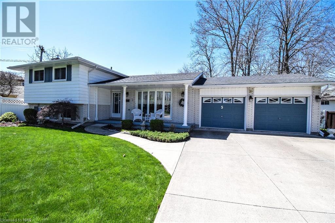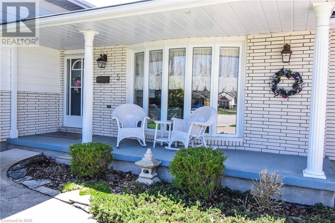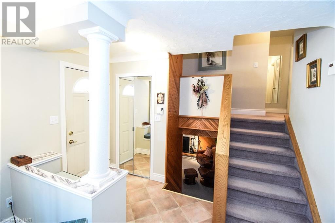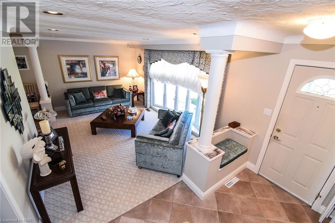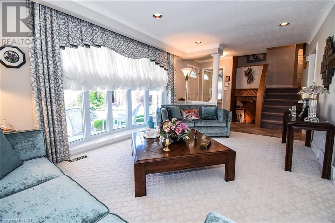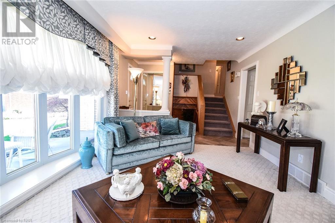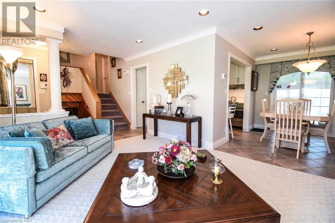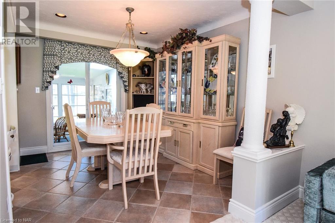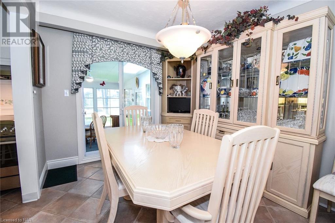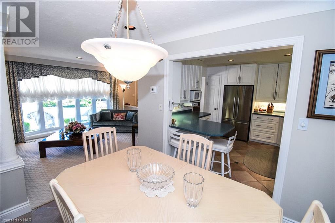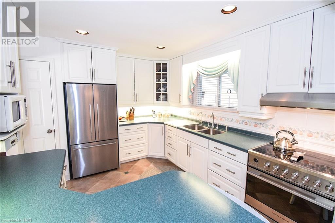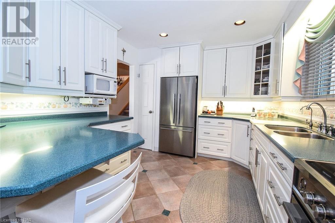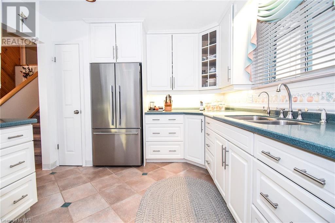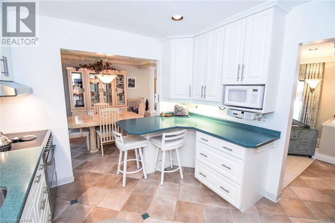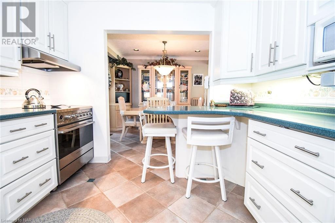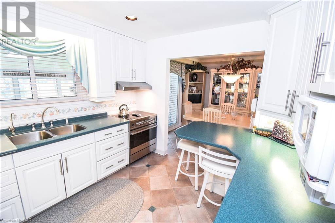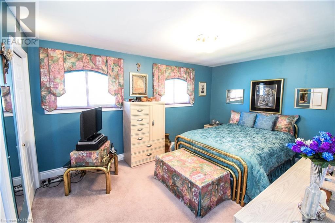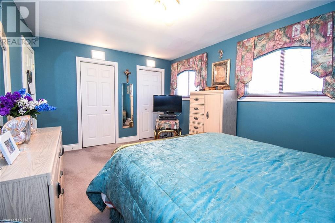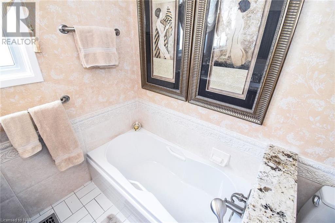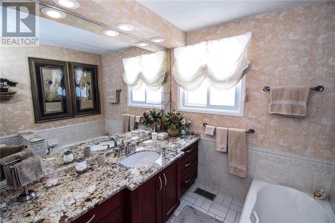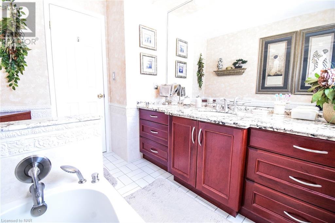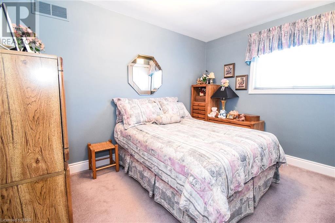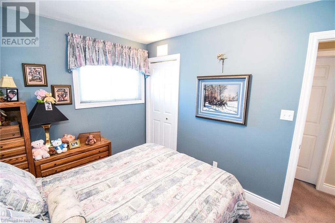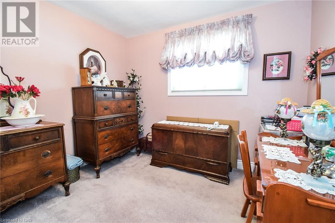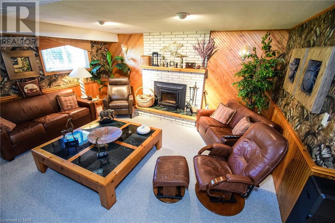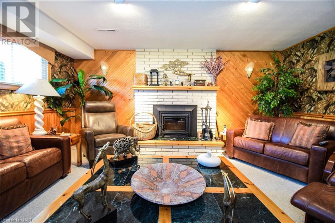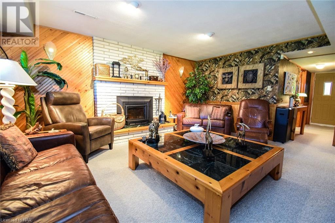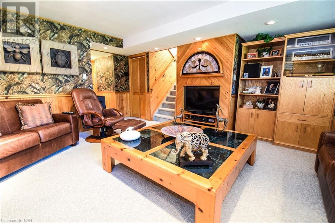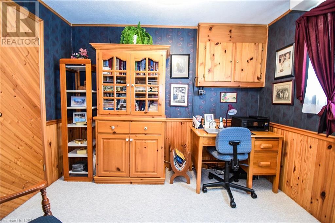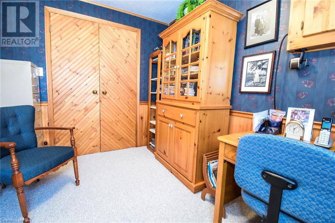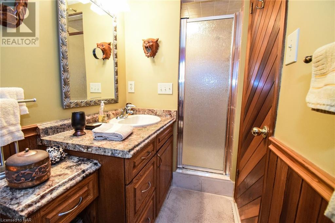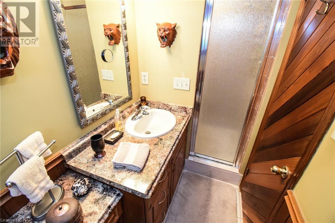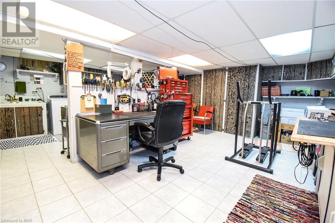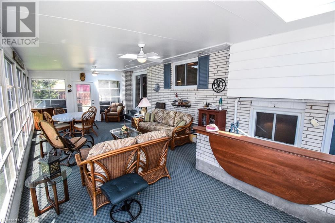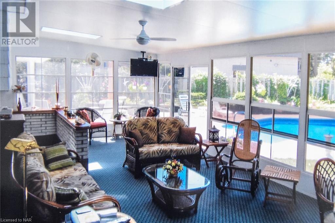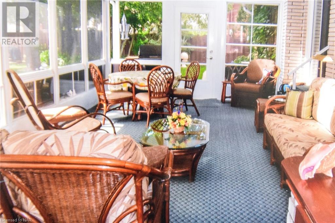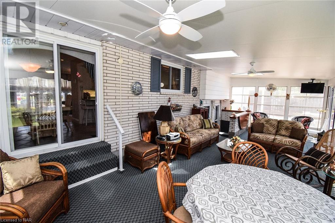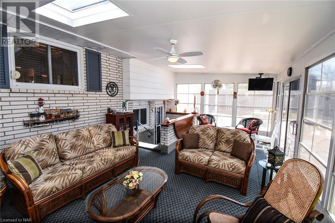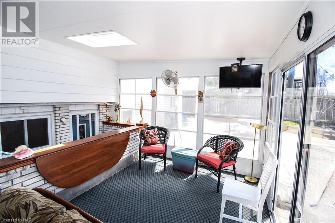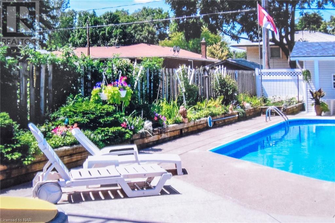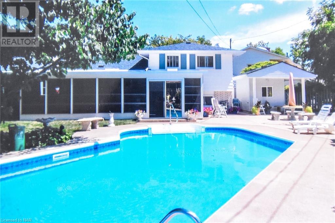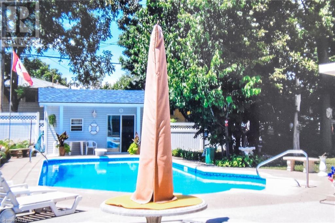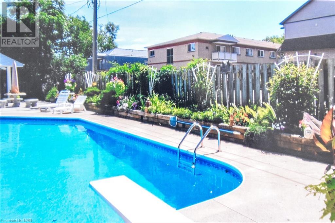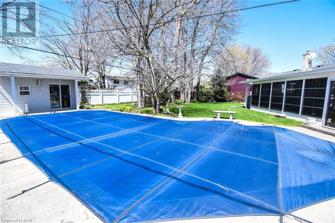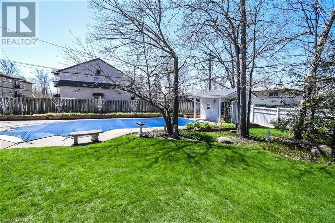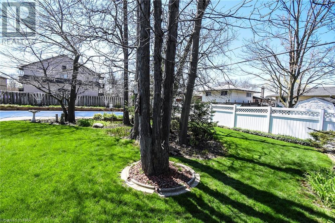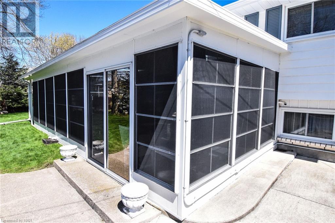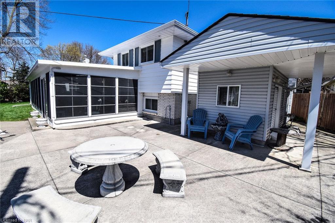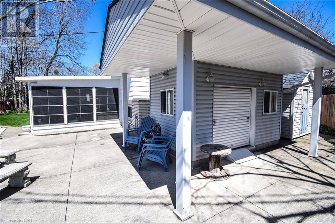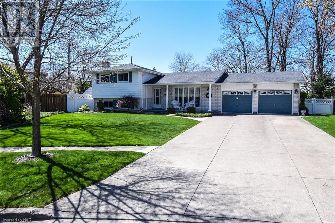5 Royal Oak Drive Welland, Ontario L3C 5V8
$769,900
IMMACULATE & WELL CARED FOR 4 LEVEL S/SPLIT ON QUIET NORTHEND CULDESAC IN NORTHEND WELLAND WITH 3+1 BEDS & 2 FULL BATHS, LARGE (37' X 14 3 SEASON SUNROOM), INGROUND POOL & POOL SHED, DBL CAR GARAGE ON LARGE OASIS IRREGULAR PRIVATE FENCED BACK YARD IS A MUST SEE & WON'T LAST LONG Welcome to 5 Royal Oak Dr in Welland. As you approach this beautiful home, you will notice the pride in ownership with the home set back w/ meticulous landscaping & gardens & large dbl concrete drive & 2 car garage & covered front porch. Enter into this spacious foyer area and you are met with the warmth of the home with a beautiful Liv/rm with Venetian Draperies, rounded columns creating formal space between the L/R & D/R areas. Moving into the stunning updated Kitchen with Corian counters & plenty of cabinets & counter space w/ breakfast nook between Kitchen & D/R great for entertaining. Off the Kitchen you have a large formal dining room with patio doors leading to the sunroom area. Upstairs you have 3 generous sized Bedrooms with lots of closet & wall space and 3 pc main bath. On the lower level you are met with a cozy Family Rm area with wood F/P. large windows for natural light, an office that could be used as a 4th bed & another 3 pc bath and stairs to sunroom & stairs leading to a well used basement with separate laundry rm, cold rm & storage area. LASTLY, for the outdoor enthusiasts, enjoy your beautiful 3 season (37 x 14 )sunroom overlooking your gorgeous treed lot with inground pool, pool house to enjoy in those warm summer evenings. Close to Seaway Mall, shopping 406 & Niagara College, schools. Minutes from Nfalls, Fonthill & St. Catharines (id:53712)
Property Details
| MLS® Number | 40576630 |
| Property Type | Single Family |
| AmenitiesNearBy | Schools, Shopping |
| CommunityFeatures | Quiet Area |
| Features | Cul-de-sac, Automatic Garage Door Opener |
| ParkingSpaceTotal | 6 |
| PoolType | Inground Pool |
| Structure | Shed |
Building
| BathroomTotal | 2 |
| BedroomsAboveGround | 3 |
| BedroomsBelowGround | 1 |
| BedroomsTotal | 4 |
| Appliances | Central Vacuum, Hood Fan |
| BasementDevelopment | Finished |
| BasementType | Full (finished) |
| ConstructionStyleAttachment | Detached |
| CoolingType | Central Air Conditioning |
| ExteriorFinish | Aluminum Siding, Brick Veneer, Vinyl Siding |
| FireplacePresent | Yes |
| FireplaceTotal | 1 |
| FoundationType | Poured Concrete |
| HeatingFuel | Natural Gas |
| HeatingType | Forced Air |
| SizeInterior | 1775 Sqft |
| Type | House |
| UtilityWater | Municipal Water |
Parking
| Attached Garage |
Land
| Acreage | No |
| FenceType | Fence |
| LandAmenities | Schools, Shopping |
| LandscapeFeatures | Landscaped |
| Sewer | Municipal Sewage System |
| SizeDepth | 116 Ft |
| SizeFrontage | 49 Ft |
| SizeTotalText | Under 1/2 Acre |
| ZoningDescription | Rl1, Rm |
Rooms
| Level | Type | Length | Width | Dimensions |
|---|---|---|---|---|
| Second Level | 3pc Bathroom | 9'0'' x 6'8'' | ||
| Second Level | Bedroom | 10'0'' x 10'0'' | ||
| Second Level | Bedroom | 11'6'' x 8'4'' | ||
| Second Level | Primary Bedroom | 15'0'' x 10'10'' | ||
| Basement | Cold Room | 21'6'' x 4'6'' | ||
| Basement | Workshop | 18'3'' x 11'6'' | ||
| Basement | Laundry Room | 14'3'' x 9'2'' | ||
| Lower Level | 3pc Bathroom | 10'0'' x 4'0'' | ||
| Lower Level | Bedroom | 10'0'' x 8'0'' | ||
| Lower Level | Family Room | 13'8'' x 16'4'' | ||
| Main Level | Sunroom | 37'0'' x 14'0'' | ||
| Main Level | Dining Room | 11'0'' x 9'0'' | ||
| Main Level | Kitchen | 11'0'' x 12'0'' | ||
| Main Level | Living Room | 16'0'' x 11'0'' | ||
| Main Level | Foyer | 7'6'' x 3'8'' |
https://www.realtor.ca/real-estate/26849883/5-royal-oak-drive-welland
Interested?
Contact us for more information
Terry Cox
Salesperson
33 Maywood Ave
St. Catharines, Ontario L2R 1C5

