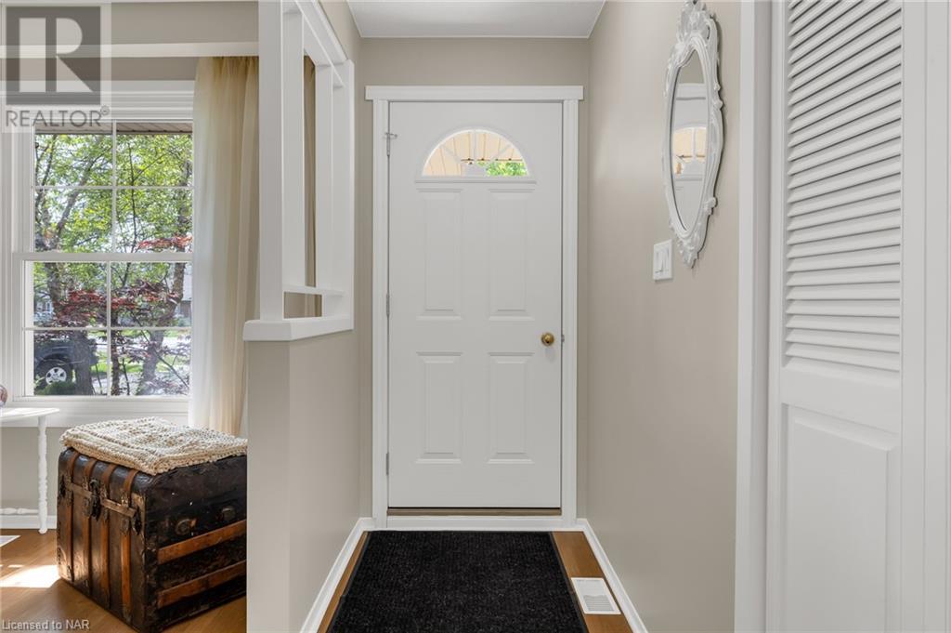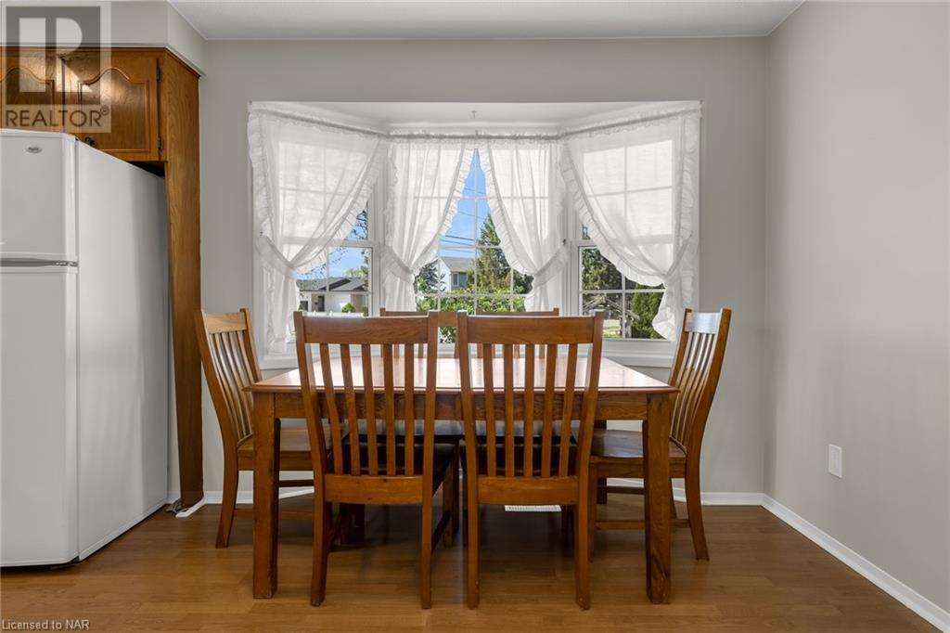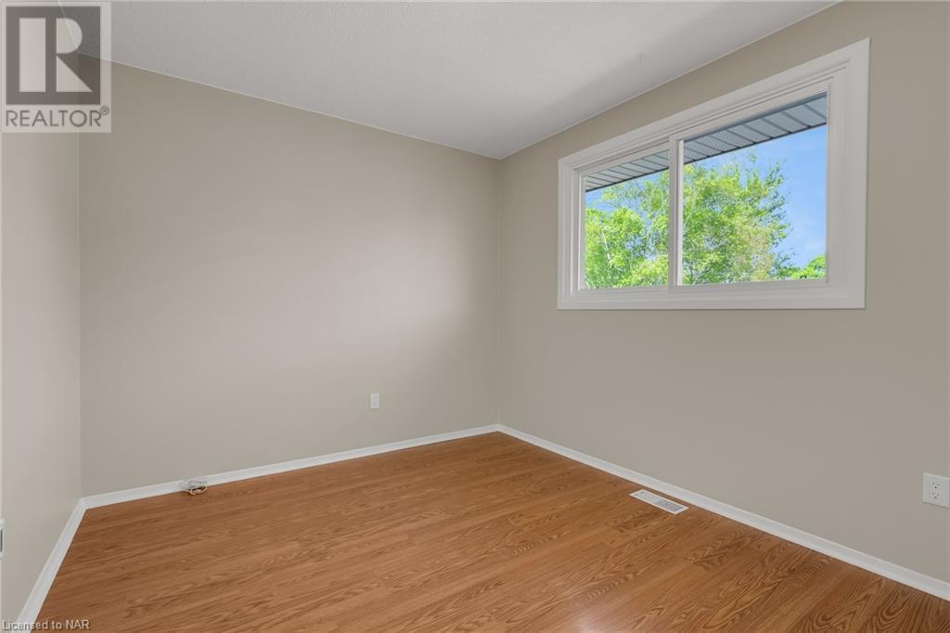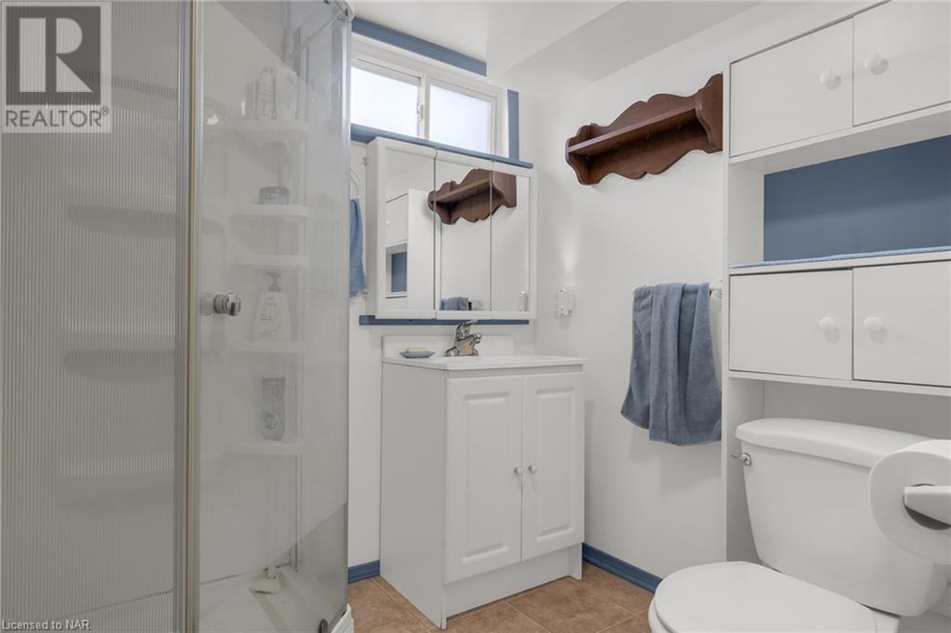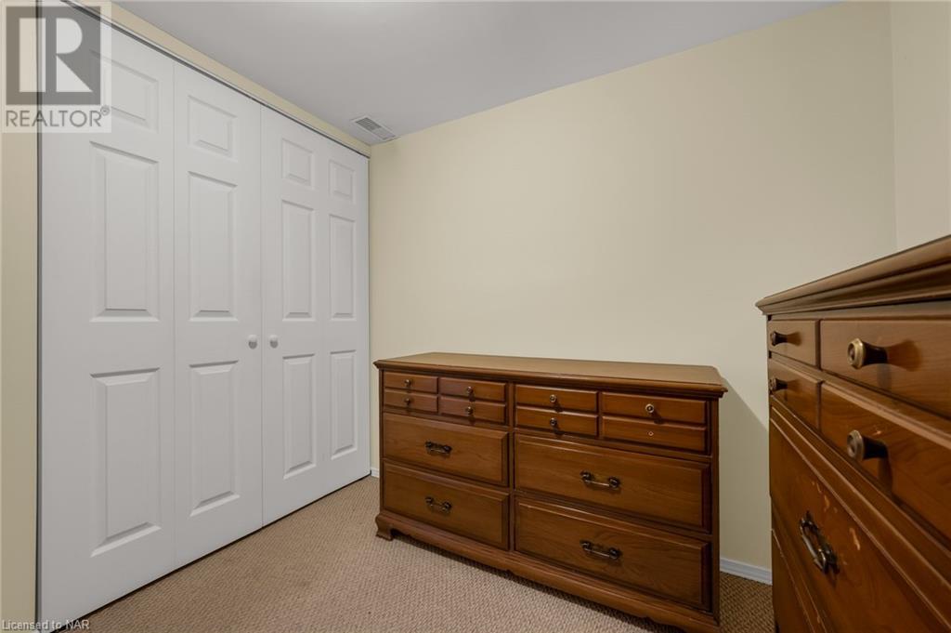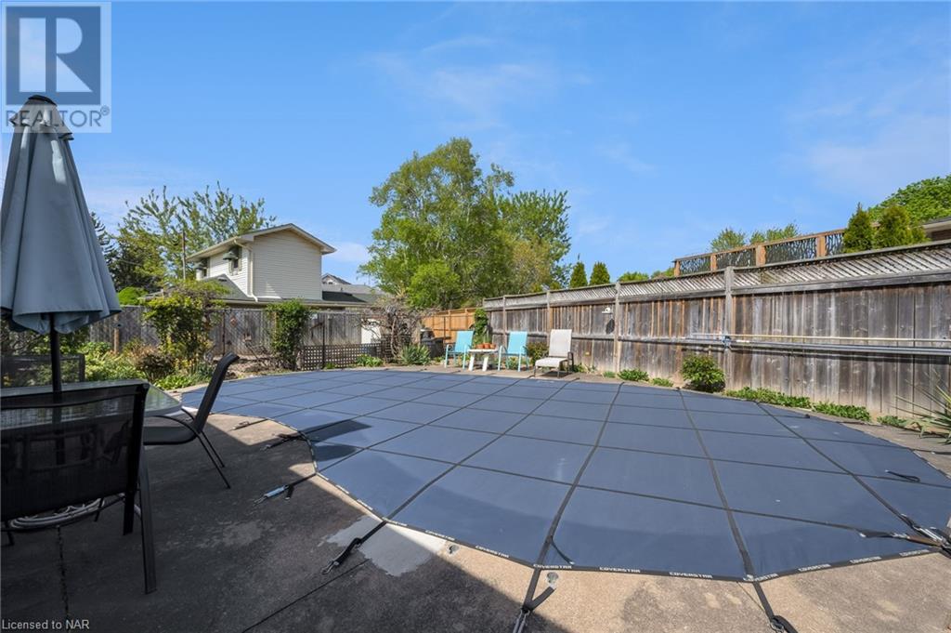508a Niagara Street St. Catharines, Ontario L2M 3P5
$619,900
Summer is here and this one has a pool!! All brick 3 bedroom bungalow, extremely clean and well maintained, main floor freshly painted in neutral tones, newer flooring throughout main floor, double closet in master bedroom, central vac, , most windows have been updated, separate side entrance to basement, large laundry / storage room, breakers, workshop plus 2 extra rooms (rec room/ office, or possible 4th bedroom) cold room, fenced yard with patio area & shed, lots of perennials, veg garden, kiwi tree, apple tree, etc, inground kidney shaped pool (liner 2008, safety cover 2012, pool pump rebuilt in 2018), natural gas line for those summer barbecues, all on a generous extra wide lot close to all amenities. (id:53712)
Property Details
| MLS® Number | 40554508 |
| Property Type | Single Family |
| AmenitiesNearBy | Park, Public Transit |
| Features | Paved Driveway |
| ParkingSpaceTotal | 4 |
| PoolType | Inground Pool |
| Structure | Shed |
Building
| BathroomTotal | 2 |
| BedroomsAboveGround | 3 |
| BedroomsTotal | 3 |
| Appliances | Central Vacuum, Dishwasher, Dryer, Refrigerator, Stove, Washer, Window Coverings |
| ArchitecturalStyle | Bungalow |
| BasementDevelopment | Partially Finished |
| BasementType | Full (partially Finished) |
| ConstructionStyleAttachment | Detached |
| CoolingType | Central Air Conditioning |
| ExteriorFinish | Brick Veneer |
| FoundationType | Poured Concrete |
| HeatingFuel | Natural Gas |
| HeatingType | Forced Air |
| StoriesTotal | 1 |
| SizeInterior | 1000 Sqft |
| Type | House |
| UtilityWater | Municipal Water |
Land
| AccessType | Highway Access |
| Acreage | No |
| FenceType | Fence |
| LandAmenities | Park, Public Transit |
| LandscapeFeatures | Landscaped |
| Sewer | Municipal Sewage System |
| SizeDepth | 116 Ft |
| SizeFrontage | 74 Ft |
| SizeTotalText | Under 1/2 Acre |
| ZoningDescription | R1 |
Rooms
| Level | Type | Length | Width | Dimensions |
|---|---|---|---|---|
| Basement | Cold Room | 12'0'' x 3'5'' | ||
| Basement | 3pc Bathroom | Measurements not available | ||
| Basement | Bonus Room | 83'11'' x 2' | ||
| Basement | Recreation Room | 12'2'' x 18'4'' | ||
| Basement | Laundry Room | 22'0'' x 11'0'' | ||
| Basement | Workshop | 16'6'' x 910' | ||
| Main Level | 4pc Bathroom | Measurements not available | ||
| Main Level | Bedroom | 8'9'' x 10'6'' | ||
| Main Level | Bedroom | 11'5'' x 10'10'' | ||
| Main Level | Bedroom | 9'0'' x 10'9'' | ||
| Main Level | Dinette | 13'9'' x 9'10'' | ||
| Main Level | Kitchen | 8'10'' x 8'2'' | ||
| Main Level | Living Room | 10'10'' x 14'10'' |
Utilities
| Cable | Available |
| Electricity | Available |
| Natural Gas | Available |
https://www.realtor.ca/real-estate/26869374/508a-niagara-street-st-catharines
Interested?
Contact us for more information
Christine Doiron
Salesperson
33 Maywood Ave
St. Catharines, Ontario L2R 1C5








