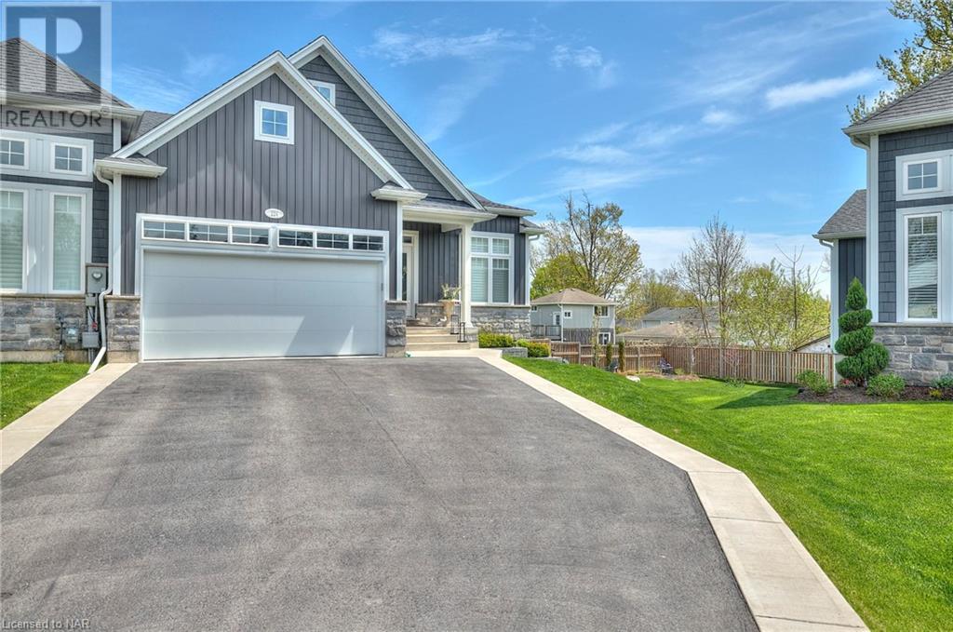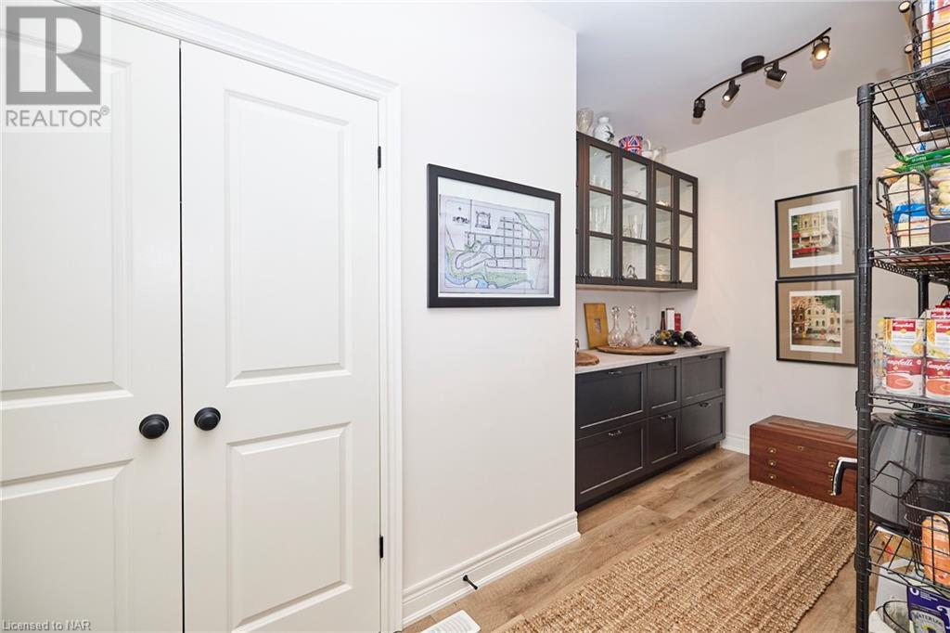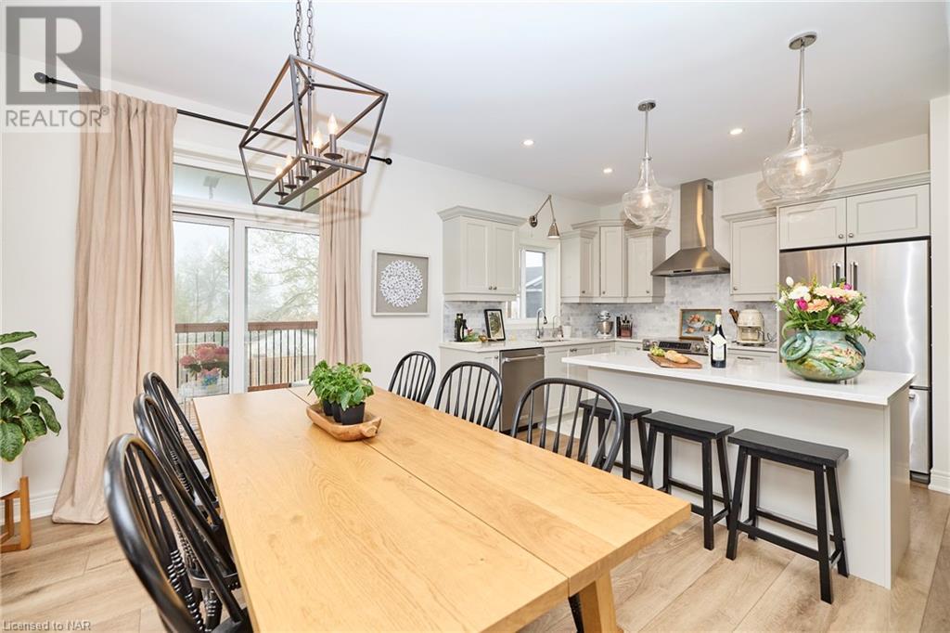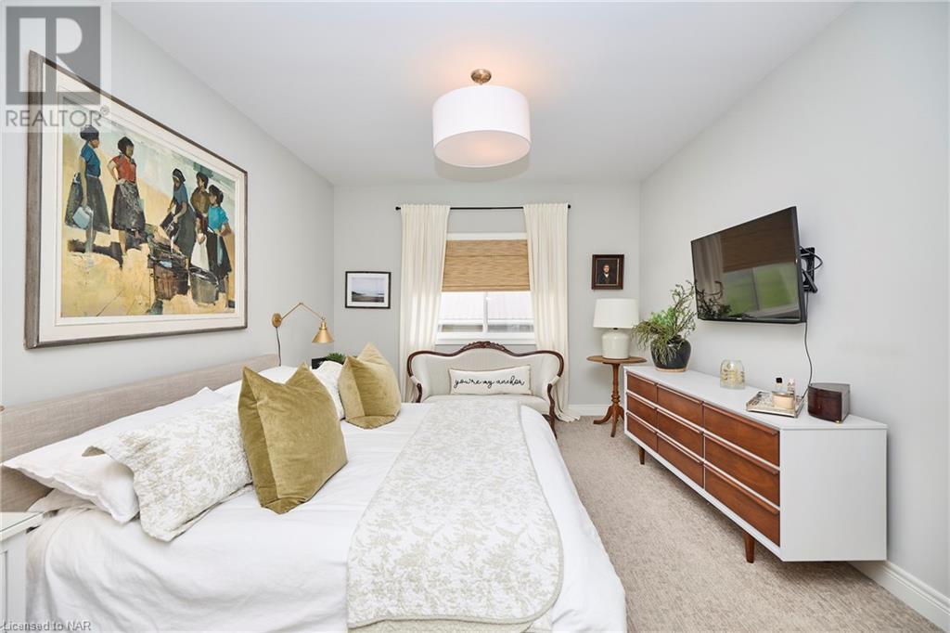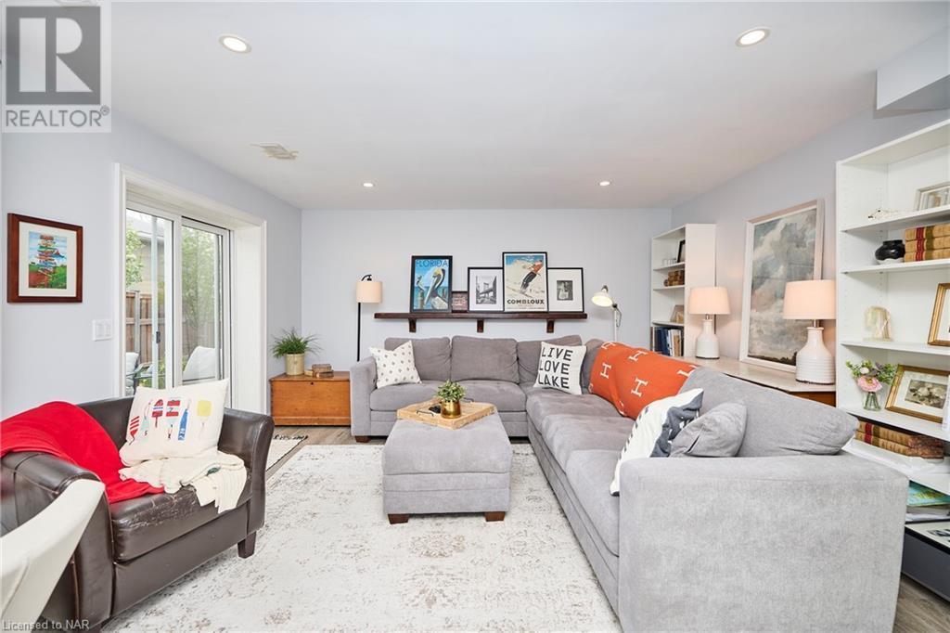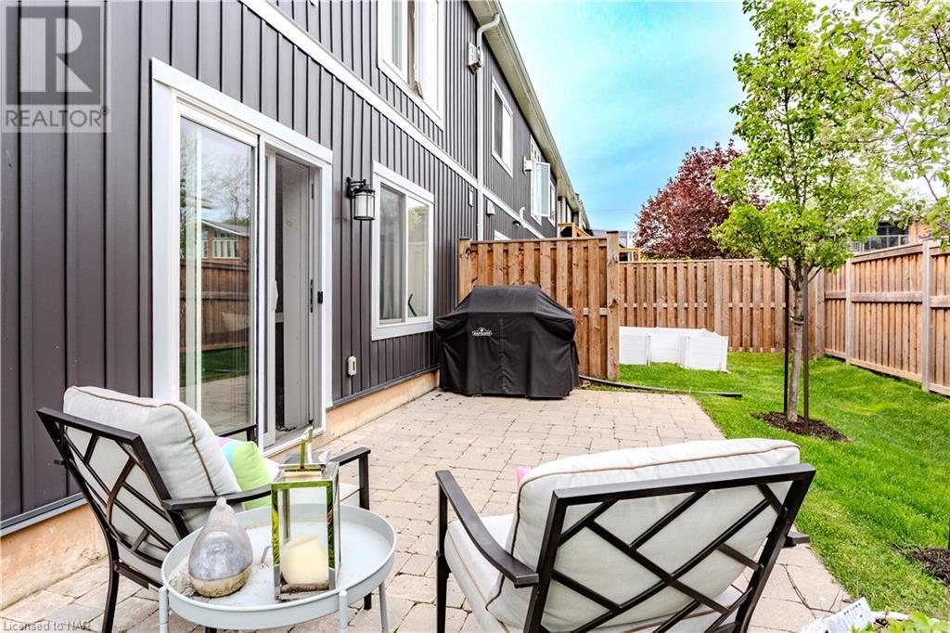224 Alderson Court Crystal Beach, Ontario L0S 1B0
$819,900
Welcome to 224 Alderson Court, a stunning four-year-old end unit bungalow FREEHOLD townhome in Crystal Beach which has no HOA or fees. Ideal for those seeking to downsize without compromising on layout, finishes, or room for family and friends. This residence features 4 bedrooms, 3 bathrooms, and a host of desirable features. Step into elegance with vaulted ceilings gracing the main living area, complemented by 9-foot ceilings that creates a fresh and spacious feeling. The kitchen showcases luxurious Cambria quartz countertops, while the great room and dining area exude warmth with engineered hardwood flooring and a three-sided Norwegian gas fireplace. The main floor primary suite has ample space with a walk-in closet and stunning glass shower. For those empty nesters, that can't empty the nest quite yet, the basement offers an additional two bedrooms, with a walk-out to the back yard. The basement feels nothing like a basement at all with extra-large windows and bright and airy spaces. There's also a place your all your toys in the two-car garage. The generous pie-shaped lot provides ample space for relaxation and recreation, and includes a firepit for entertaining into the twilight. Located in the vibrant community of Crystal Beach, just a short walk to quaint shops, restaurants, in this walkable and bikeable community that is centered around one of the best sand beaches around. Call to schedule your viewing today. (id:53712)
Property Details
| MLS® Number | 40584347 |
| Property Type | Single Family |
| AmenitiesNearBy | Beach, Golf Nearby, Park, Place Of Worship |
| CommunityFeatures | Quiet Area, Community Centre |
| EquipmentType | Water Heater |
| Features | Paved Driveway |
| ParkingSpaceTotal | 6 |
| RentalEquipmentType | Water Heater |
Building
| BathroomTotal | 3 |
| BedroomsAboveGround | 2 |
| BedroomsBelowGround | 2 |
| BedroomsTotal | 4 |
| Appliances | Dishwasher, Dryer, Refrigerator, Stove, Washer, Hood Fan |
| ArchitecturalStyle | Bungalow |
| BasementDevelopment | Partially Finished |
| BasementType | Full (partially Finished) |
| ConstructedDate | 2020 |
| ConstructionStyleAttachment | Attached |
| CoolingType | Central Air Conditioning |
| ExteriorFinish | Stone, Vinyl Siding |
| FireplacePresent | Yes |
| FireplaceTotal | 1 |
| FoundationType | Poured Concrete |
| HeatingFuel | Natural Gas |
| HeatingType | Forced Air |
| StoriesTotal | 1 |
| SizeInterior | 2048 Sqft |
| Type | Row / Townhouse |
| UtilityWater | Municipal Water |
Parking
| Attached Garage |
Land
| Acreage | No |
| LandAmenities | Beach, Golf Nearby, Park, Place Of Worship |
| Sewer | Municipal Sewage System |
| SizeDepth | 157 Ft |
| SizeTotalText | Under 1/2 Acre |
| ZoningDescription | Rm1-533 |
Rooms
| Level | Type | Length | Width | Dimensions |
|---|---|---|---|---|
| Basement | Storage | 17'1'' x 14'8'' | ||
| Basement | Utility Room | 17'2'' x 10'1'' | ||
| Basement | Recreation Room | 20'5'' x 19'7'' | ||
| Basement | Bedroom | 11'9'' x 14'1'' | ||
| Basement | 4pc Bathroom | Measurements not available | ||
| Basement | Bedroom | 9'10'' x 14'7'' | ||
| Main Level | Pantry | 7'9'' x 7'1'' | ||
| Main Level | Foyer | 5'1'' x 9'6'' | ||
| Main Level | Dining Room | 11'1'' x 10'8'' | ||
| Main Level | Kitchen | 9'8'' x 11'1'' | ||
| Main Level | Primary Bedroom | 12'0'' x 20'4'' | ||
| Main Level | Bedroom | 10'11'' x 11'9'' | ||
| Main Level | Full Bathroom | Measurements not available | ||
| Main Level | 4pc Bathroom | Measurements not available |
https://www.realtor.ca/real-estate/26861881/224-alderson-court-crystal-beach
Interested?
Contact us for more information
Mike Reles
Salesperson
318 Ridge Road N
Ridgeway, Ontario L0S 1N0
Phillip Smith
Salesperson
318 Ridge Road N
Ridgeway, Ontario L0S 1N0
Sarah Randall
Salesperson
318 Ridge Road N
Ridgeway, Ontario L0S 1N0
Shannon Ball
Salesperson
318 Ridge Road N
Ridgeway, Ontario L0S 1N0



