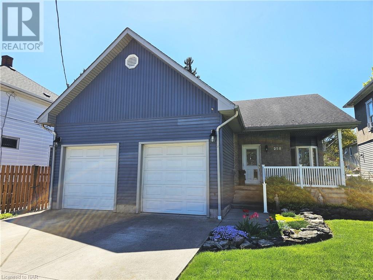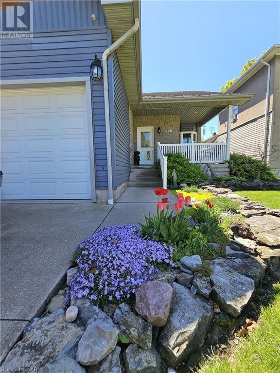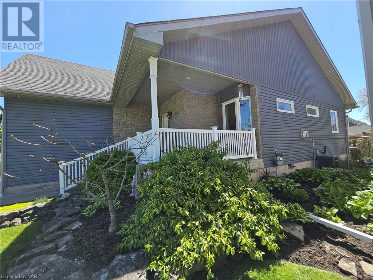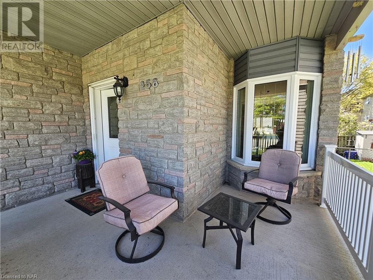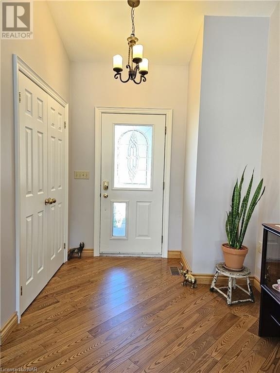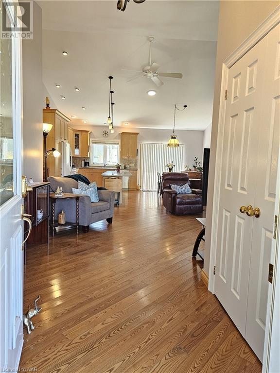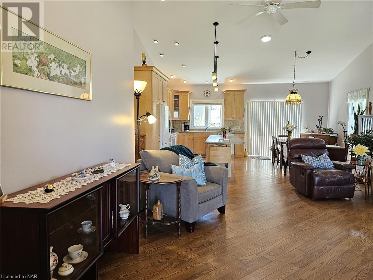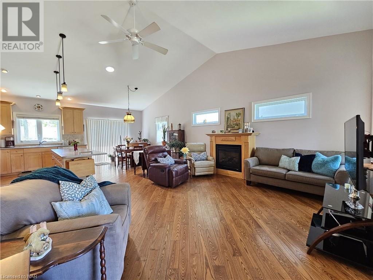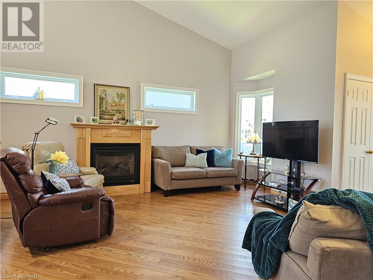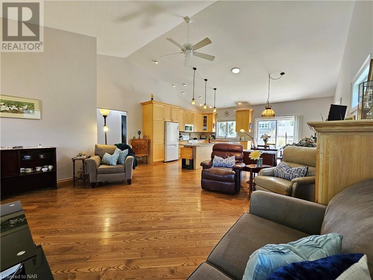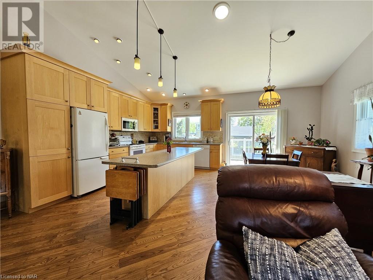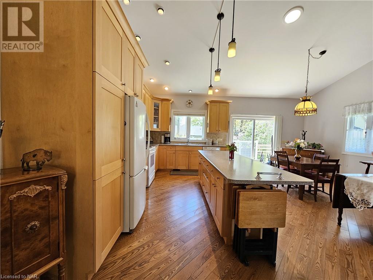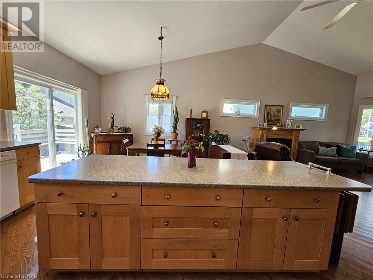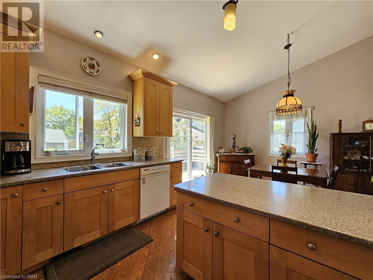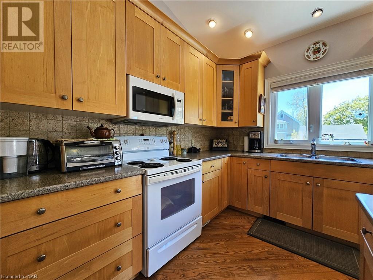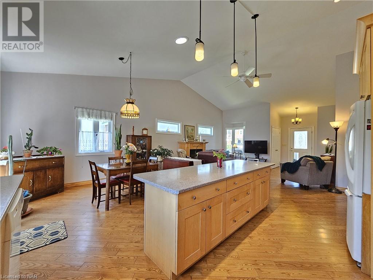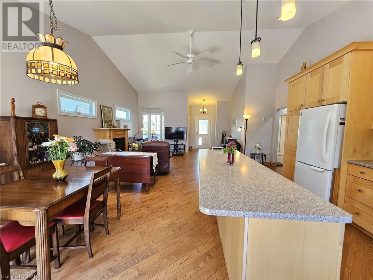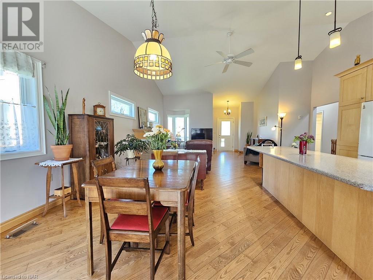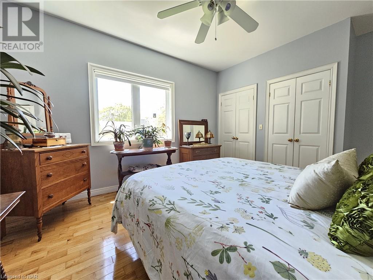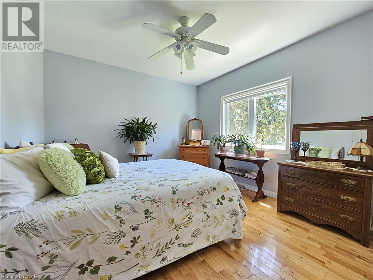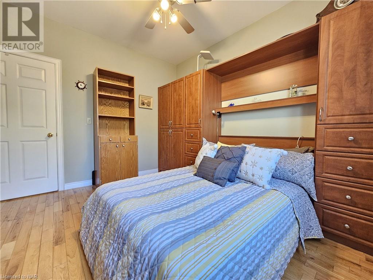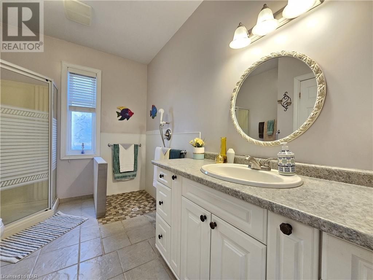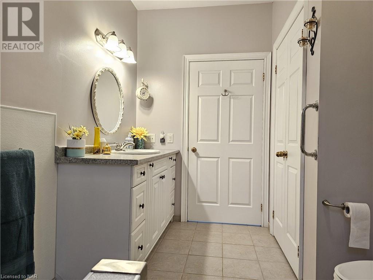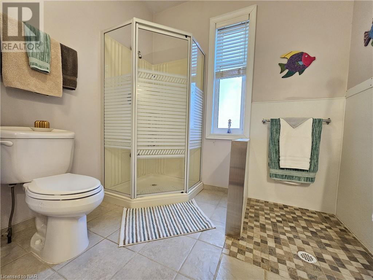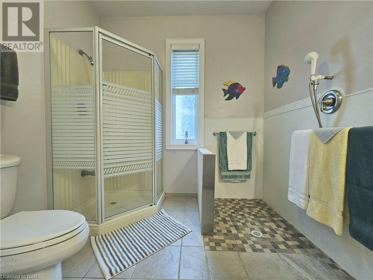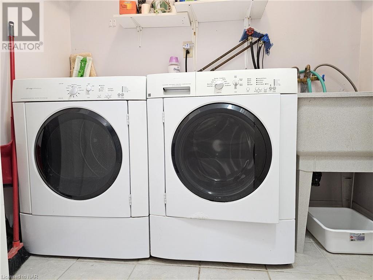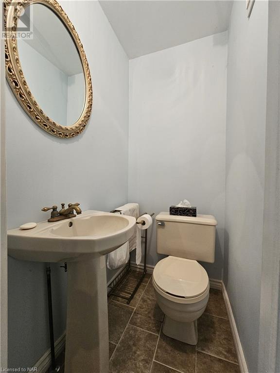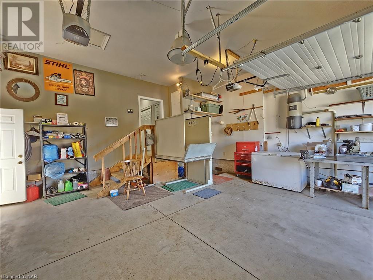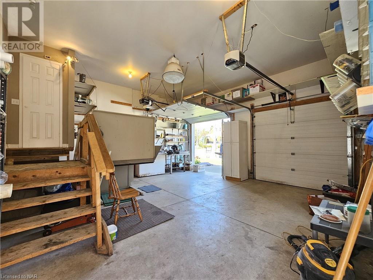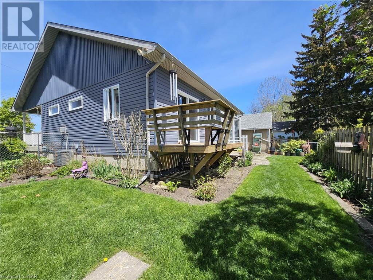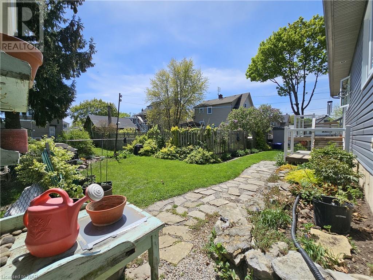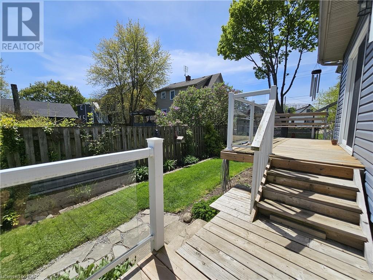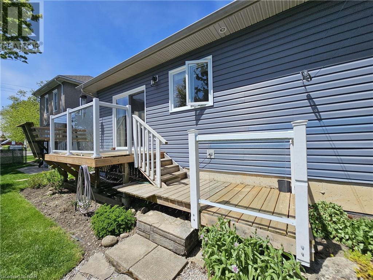258 Alexandra Street Port Colborne, Ontario L3K 2Y8
$569,900
The charm of historic Sugarloaf together with the appeal of modern finishes & conveniences is what this newer raised bungalow offers, which will appeal to young and mature buyers alike with its nine-foot ceilings throughout and vaulted ceiling in the open concept main living space making it bright and airy. Boasting quality 2x6 construction, fully accessible features throughout (lift in garage, no carpets, separate roll-in shower, 36 doors and 48 hallway), convenient laundry closet, plywood underlay and silent floor system beneath the hardwood flooring means no squeaky floors, large floating kitchen island (hardwood continues underneath, disconnect the hydro, move to where it suits you, and reconnect the hydro), walk-out from the kitchen/diningroom to a lovely glass-rail deck and fenced yard big enough for a play structure, small pool, or hot tub. Back inside are two great size bedrooms with large windows that bring in loads of natural light, a convenient powder room in addition to the fully-accessible main bathroom (don’t need the roll-in shower? Add an elegant free-standing tub and/or a modern glassed-in shower). The attached two-car garage is heated & insulated with a man door to the side walkway leading to the backyard where you will find, in addition to the front and side gardens, even more immaculately maintained gardens. Also in the garage you will find access to the crawl space with concrete floors and fully insulated walls with a height of 4.75 feet to the bottom of the floor joists and offers +/- 5,000 cu ft of dry storage space for canoes, camping gear, and so much more! Not only is the house fabulous, but the location is spectacular, being walking distance to HH Knoll Park with its splash pad, playground, & boat launch, as well as the Sugarloaf Marina, schools, churches, quaint shops & restaurants on West Street where you can watch in amazement as ships eke their way through the Canal. Come see for yourself why this WILL BE your next HOME! (id:53712)
Property Details
| MLS® Number | 40584310 |
| Property Type | Single Family |
| AmenitiesNearBy | Beach, Golf Nearby, Marina, Park, Place Of Worship, Playground, Schools, Shopping |
| CommunityFeatures | Quiet Area |
| EquipmentType | Water Heater |
| Features | Automatic Garage Door Opener |
| ParkingSpaceTotal | 4 |
| RentalEquipmentType | Water Heater |
| Structure | Porch |
Building
| BathroomTotal | 2 |
| BedroomsAboveGround | 2 |
| BedroomsTotal | 2 |
| Appliances | Central Vacuum, Dishwasher, Dryer, Refrigerator, Stove, Washer, Microwave Built-in, Window Coverings, Garage Door Opener |
| ArchitecturalStyle | Raised Bungalow |
| BasementDevelopment | Unfinished |
| BasementType | Crawl Space (unfinished) |
| ConstructedDate | 2004 |
| ConstructionStyleAttachment | Detached |
| CoolingType | Central Air Conditioning |
| ExteriorFinish | Stone, Vinyl Siding |
| FireplacePresent | Yes |
| FireplaceTotal | 1 |
| FoundationType | Poured Concrete |
| HalfBathTotal | 1 |
| HeatingFuel | Natural Gas |
| HeatingType | Forced Air |
| StoriesTotal | 1 |
| SizeInterior | 1135 Sqft |
| Type | House |
| UtilityWater | Municipal Water |
Parking
| Attached Garage |
Land
| AccessType | Road Access |
| Acreage | No |
| FenceType | Fence |
| LandAmenities | Beach, Golf Nearby, Marina, Park, Place Of Worship, Playground, Schools, Shopping |
| Sewer | Municipal Sewage System |
| SizeDepth | 112 Ft |
| SizeFrontage | 45 Ft |
| SizeIrregular | 0.104 |
| SizeTotal | 0.104 Ac|under 1/2 Acre |
| SizeTotalText | 0.104 Ac|under 1/2 Acre |
| ZoningDescription | R2 |
Rooms
| Level | Type | Length | Width | Dimensions |
|---|---|---|---|---|
| Basement | Other | 32'8'' x 34'9'' | ||
| Main Level | Laundry Room | Measurements not available | ||
| Main Level | 2pc Bathroom | 4'7'' x 3'6'' | ||
| Main Level | Bedroom | 11'6'' x 11'4'' | ||
| Main Level | Primary Bedroom | 12'8'' x 11'11'' | ||
| Main Level | 4pc Bathroom | 11'8'' x 8'1'' | ||
| Main Level | Living Room | 16'4'' x 14'8'' | ||
| Main Level | Kitchen/dining Room | 20'2'' x 14'8'' | ||
| Main Level | Foyer | 8'5'' x 7'7'' |
https://www.realtor.ca/real-estate/26861369/258-alexandra-street-port-colborne
Interested?
Contact us for more information
Christine Raby
Broker
1815 Merrittville Hwy, Unit 1
Fonthill, Ontario L0S 1E6
Rick Raby
Salesperson
1815 Merrittville Hwy, Unit 1
Fonthill, Ontario L0S 1E6

