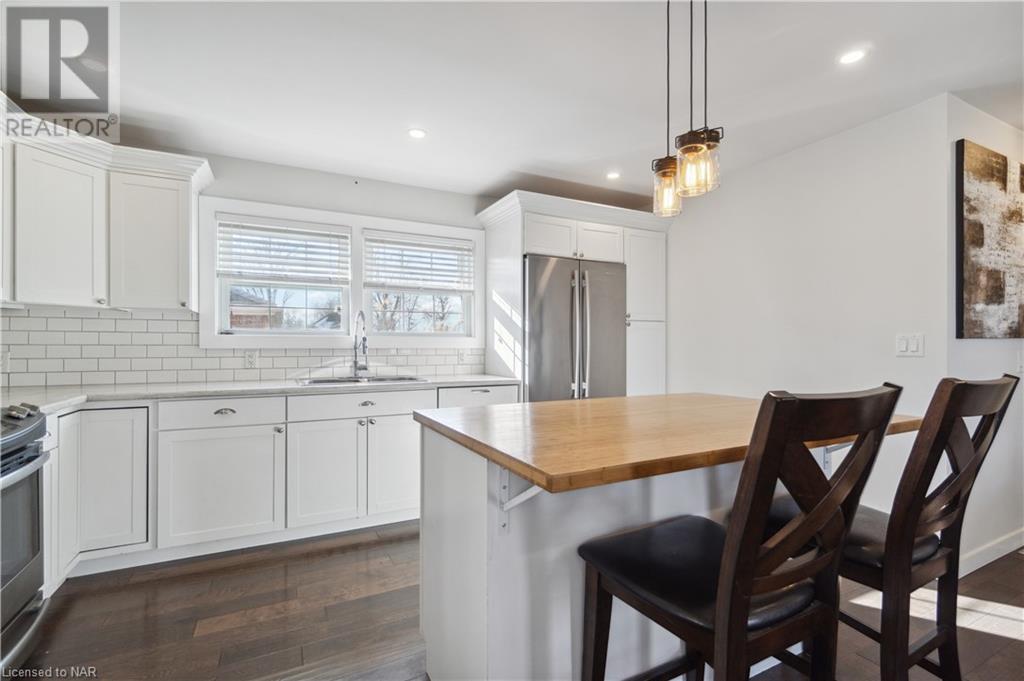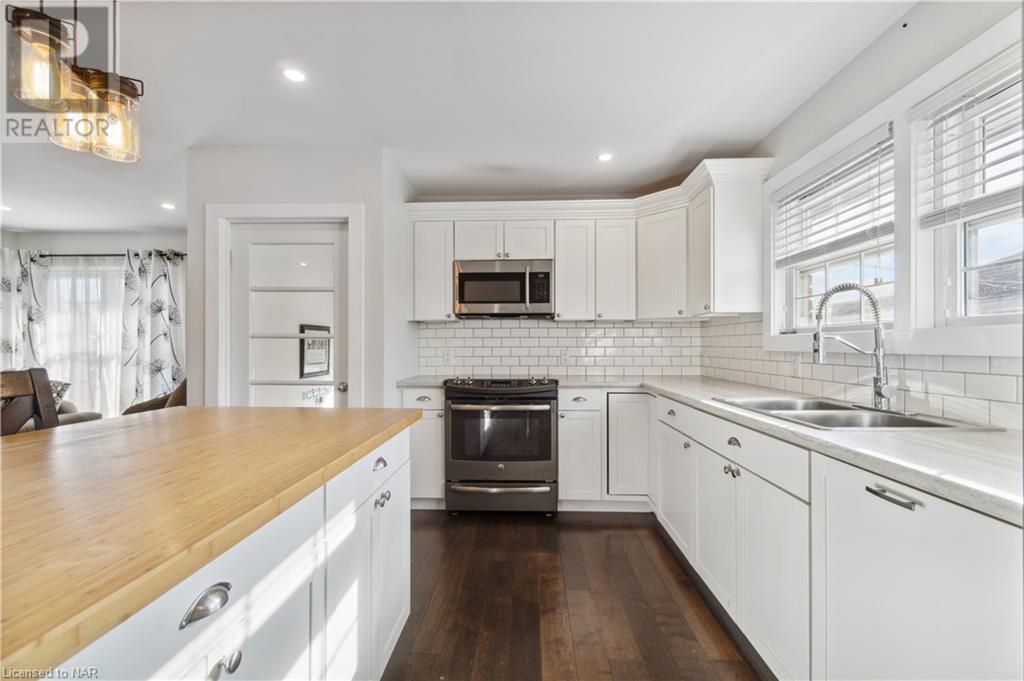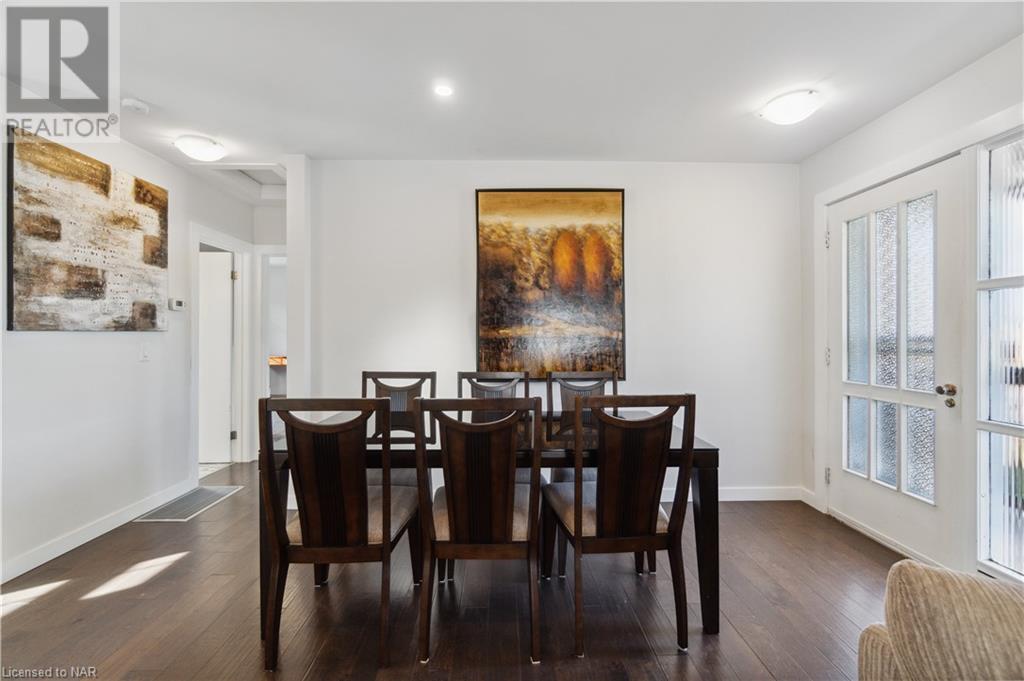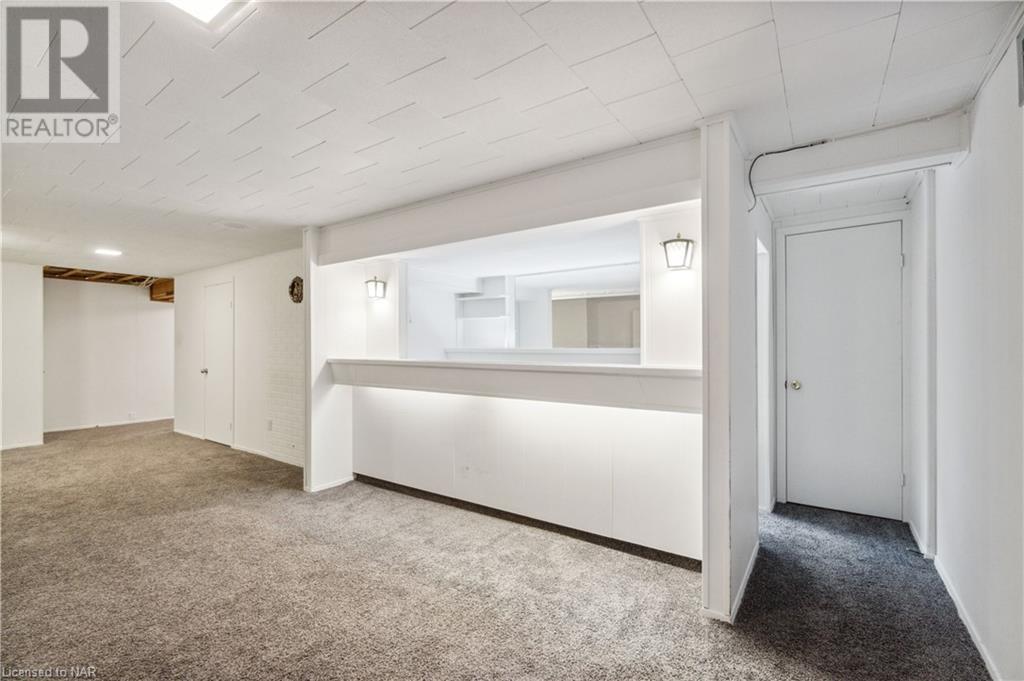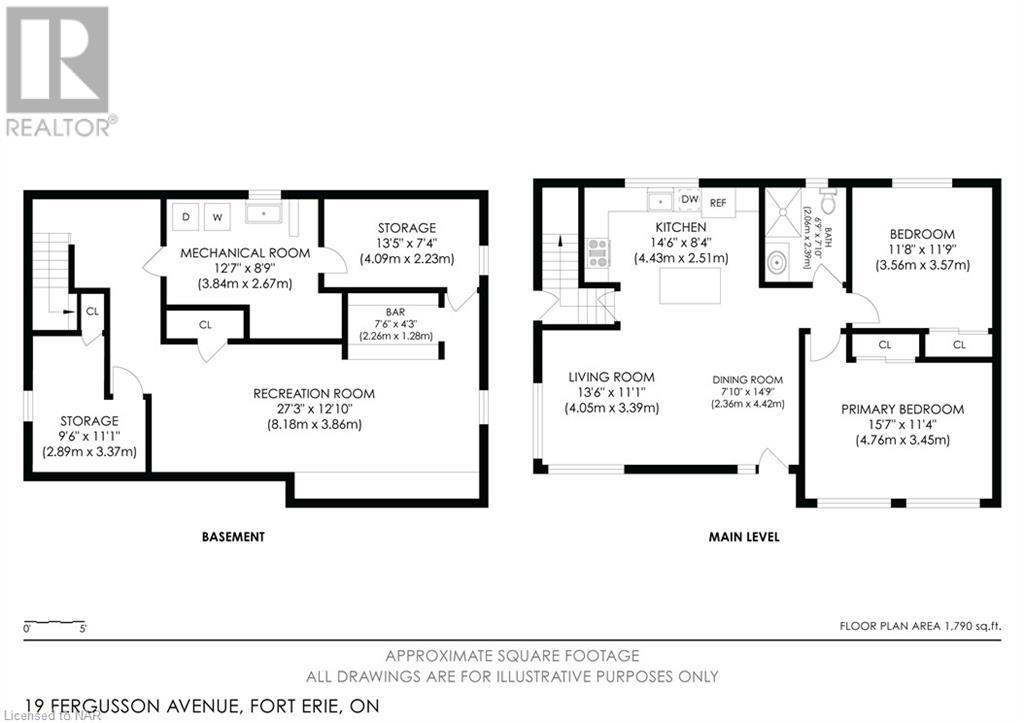1-905-321-5050
timothy@timothysalisbury.com
19 Ferguson Avenue Fort Erie, Ontario L2A 5J3
3 Bedroom
1 Bathroom
1024 sqft
Bungalow
Fireplace
Central Air Conditioning
Forced Air
$549,900
GREAT STARTER OR RETIREMENT HOME WITHIN WALKING DISTANCE TO PARKWAY. MAIN FLOOR FEATURES 2 BDRMS, UPDATED EAT-IN KITCHEN, 4PC BATH AND HARDWOOD FLOORS IN LIVINGROOM. LOWER LEVEL COMPLETE WITH 3RD BEDROOM, DEN/OFFICE, FAMILY ROOM , GAS FIREPLACE, BAR AREA, LAUNDRY ROOM AND LOTS OF STORAGE AREA. OUTDOOR FEATURES EXTRA WIDE PAVED DRIVE AND DETACHED GARAGE. (id:53712)
Property Details
| MLS® Number | 40584676 |
| Property Type | Single Family |
| AmenitiesNearBy | Beach, Park, Playground, Public Transit, Schools, Shopping |
| CommunityFeatures | School Bus |
| EquipmentType | Water Heater |
| Features | Paved Driveway |
| ParkingSpaceTotal | 2 |
| RentalEquipmentType | Water Heater |
| Structure | Porch |
Building
| BathroomTotal | 1 |
| BedroomsAboveGround | 2 |
| BedroomsBelowGround | 1 |
| BedroomsTotal | 3 |
| Appliances | Dryer, Refrigerator, Stove, Washer |
| ArchitecturalStyle | Bungalow |
| BasementDevelopment | Partially Finished |
| BasementType | Full (partially Finished) |
| ConstructedDate | 1962 |
| ConstructionStyleAttachment | Detached |
| CoolingType | Central Air Conditioning |
| ExteriorFinish | Brick Veneer |
| FireplacePresent | Yes |
| FireplaceTotal | 1 |
| HeatingFuel | Natural Gas |
| HeatingType | Forced Air |
| StoriesTotal | 1 |
| SizeInterior | 1024 Sqft |
| Type | House |
| UtilityWater | Municipal Water |
Parking
| Detached Garage |
Land
| Acreage | No |
| FenceType | Partially Fenced |
| LandAmenities | Beach, Park, Playground, Public Transit, Schools, Shopping |
| Sewer | Municipal Sewage System |
| SizeDepth | 105 Ft |
| SizeFrontage | 51 Ft |
| SizeTotalText | Under 1/2 Acre |
| ZoningDescription | R3 |
Rooms
| Level | Type | Length | Width | Dimensions |
|---|---|---|---|---|
| Lower Level | Laundry Room | 12'9'' x 9'2'' | ||
| Lower Level | Family Room | 27'5'' x 13'7'' | ||
| Lower Level | Den | 7'2'' x 13'10'' | ||
| Lower Level | Bedroom | 11'3'' x 9'6'' | ||
| Main Level | 4pc Bathroom | Measurements not available | ||
| Main Level | Bedroom | 11'5'' x 11'6'' | ||
| Main Level | Bedroom | 15'5'' x 13'7'' | ||
| Main Level | Kitchen | 16'8'' x 11'5'' | ||
| Main Level | Living Room | 11'7'' x 15'7'' |
https://www.realtor.ca/real-estate/26879200/19-ferguson-avenue-fort-erie
Interested?
Contact us for more information
Dawn C Kendrick
Salesperson
Royal LePage NRC Realty
318 Ridge Road N
Ridgeway, Ontario L0S 1N0
318 Ridge Road N
Ridgeway, Ontario L0S 1N0














