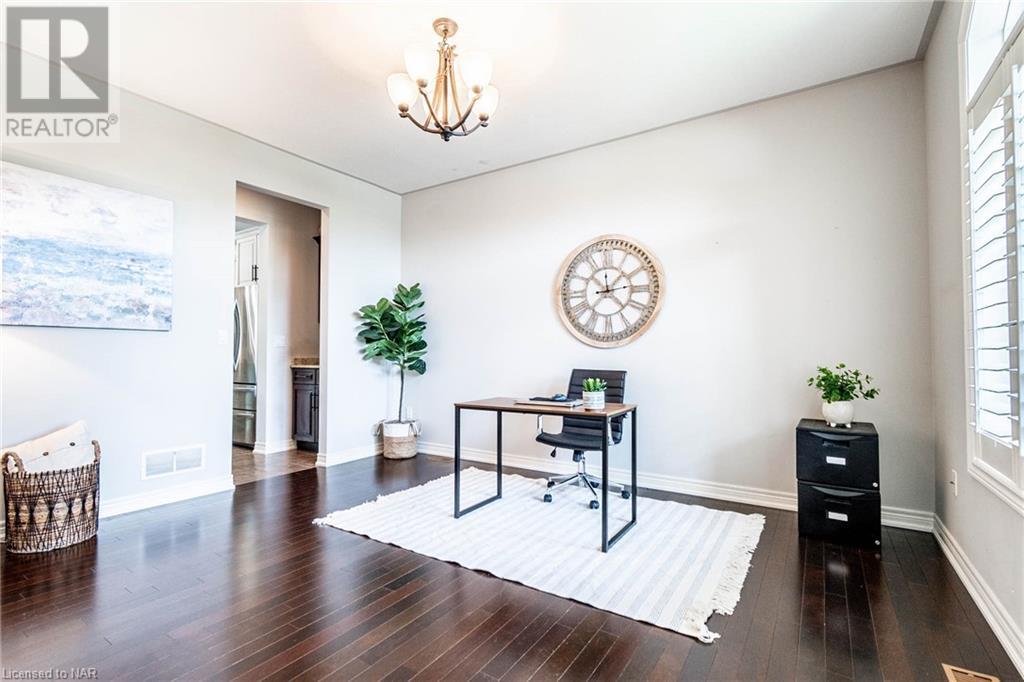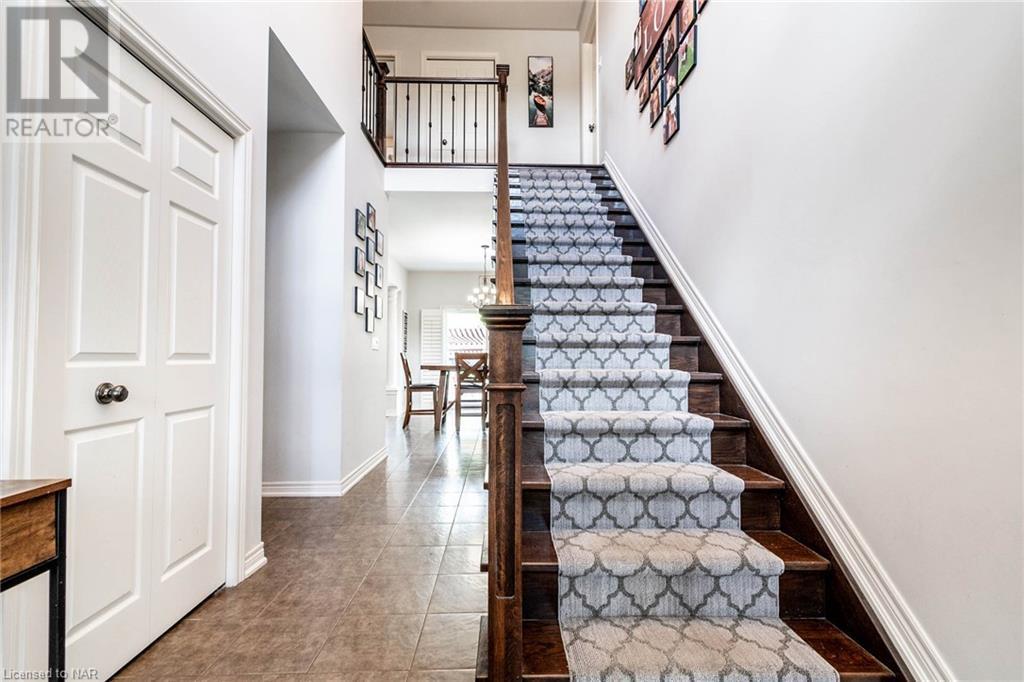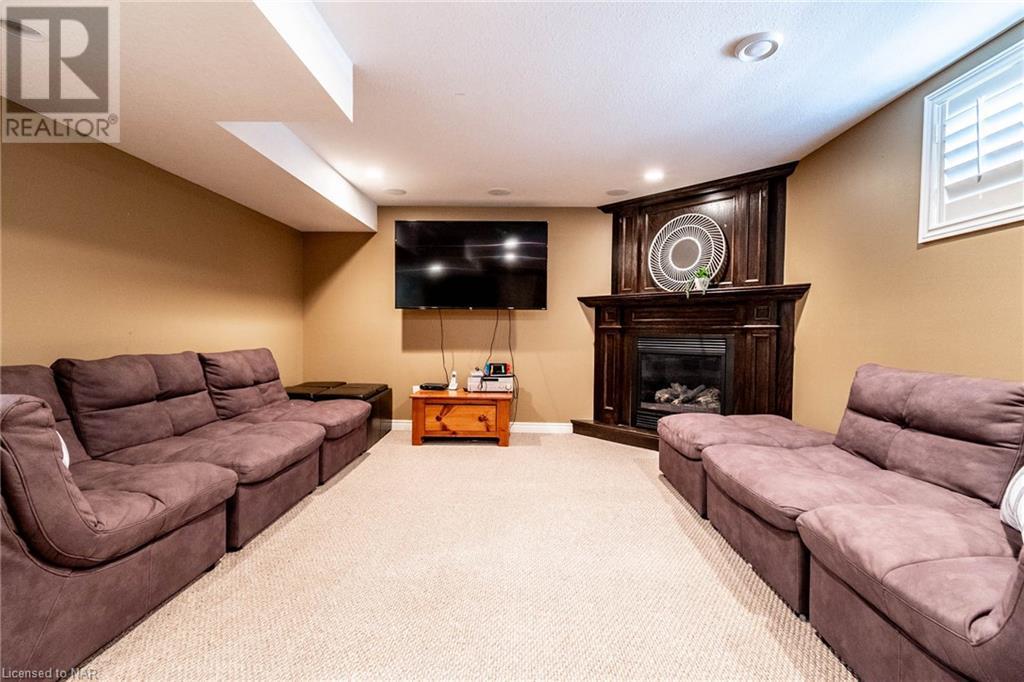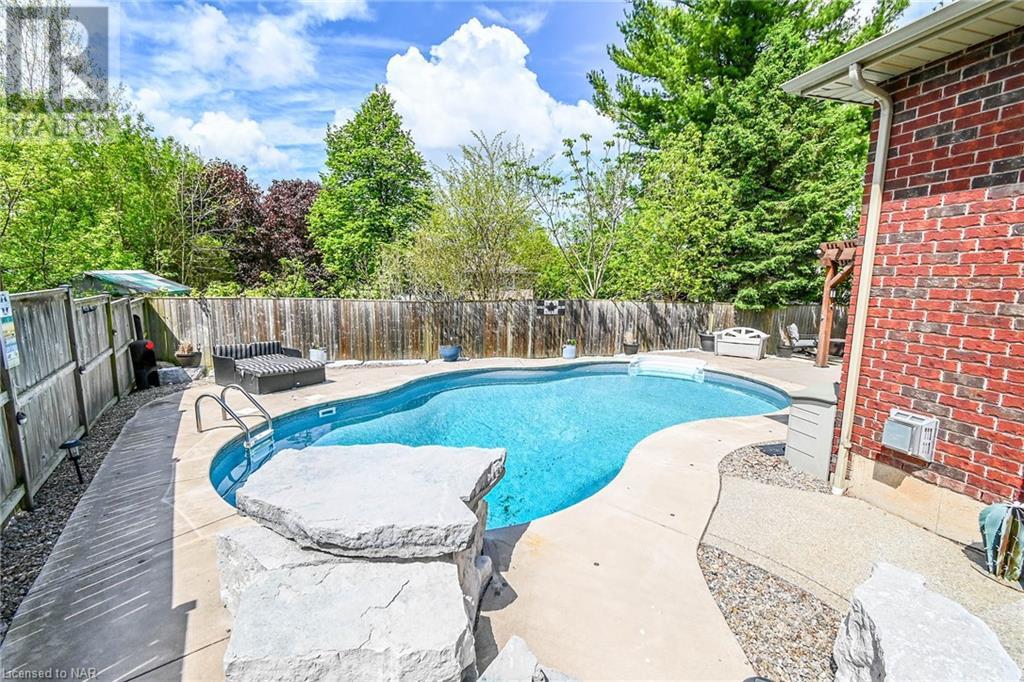81 Michael Drive Welland, Ontario L3C 0A7
$975,000
Look no further! Grab your swim suit and prepare for a dreamy summer in this beautifully designed 3+1 BR 4 bathroom home. It's elegant and yet it is comfortable and contemporary. The focal point of this main floor is the absolutely beautiful open concept family room eating kitchen. There's loads of granite there's a breakfast bar there's plenty of space for you to finally put your large harvest table and enjoy your family be able to watch television and it all overlooks the spectacular backyard with the inground pool. There's a Butler's pantry that connects the kitchen with the formal dining room or, use that space as a main floor office or separate living space. Who doesn't need main floor laundry? You'll love the functionality and the design of this large main floor. The upstairs has three well size bedrooms. The primary has an en suite. For yet more living space everyone will be meeting in the finished basement where you'll find high ceilings and a great rec room with gas fireplace. There's a fourth bedroom and another bathroom. The backyard speaks for itself. Why drive north when you can enjoy everything that your own backyard has to offer. The inground pool the decks the patios this is the perfect place to dream away your summer. (id:53712)
Property Details
| MLS® Number | 40583256 |
| Property Type | Single Family |
| AmenitiesNearBy | Golf Nearby, Hospital, Place Of Worship, Shopping |
| CommunityFeatures | School Bus |
| EquipmentType | Water Heater |
| Features | Gazebo |
| ParkingSpaceTotal | 6 |
| PoolType | Inground Pool |
| RentalEquipmentType | Water Heater |
Building
| BathroomTotal | 4 |
| BedroomsAboveGround | 3 |
| BedroomsBelowGround | 1 |
| BedroomsTotal | 4 |
| Appliances | Central Vacuum, Dishwasher, Dryer, Refrigerator, Stove, Washer, Microwave Built-in |
| ArchitecturalStyle | 2 Level |
| BasementDevelopment | Partially Finished |
| BasementType | Full (partially Finished) |
| ConstructedDate | 2010 |
| ConstructionStyleAttachment | Detached |
| CoolingType | Central Air Conditioning |
| ExteriorFinish | Brick, Stone, Vinyl Siding |
| FoundationType | Poured Concrete |
| HalfBathTotal | 1 |
| HeatingFuel | Natural Gas |
| HeatingType | Forced Air |
| StoriesTotal | 2 |
| SizeInterior | 2971 Sqft |
| Type | House |
| UtilityWater | Municipal Water |
Parking
| Attached Garage |
Land
| Acreage | No |
| FenceType | Fence |
| LandAmenities | Golf Nearby, Hospital, Place Of Worship, Shopping |
| Sewer | Municipal Sewage System |
| SizeDepth | 112 Ft |
| SizeFrontage | 46 Ft |
| SizeTotalText | Under 1/2 Acre |
| ZoningDescription | Rl1 |
Rooms
| Level | Type | Length | Width | Dimensions |
|---|---|---|---|---|
| Second Level | 4pc Bathroom | Measurements not available | ||
| Second Level | 4pc Bathroom | Measurements not available | ||
| Second Level | Bedroom | 13'7'' x 9'11'' | ||
| Second Level | Bedroom | 13'4'' x 11'0'' | ||
| Second Level | Primary Bedroom | 14'11'' x 11'11'' | ||
| Basement | 3pc Bathroom | Measurements not available | ||
| Basement | Utility Room | 14'5'' x 11'2'' | ||
| Basement | Bedroom | 16'9'' x 11'2'' | ||
| Basement | Recreation Room | 21'2'' x 27'3'' | ||
| Main Level | Laundry Room | 14'3'' x 7'8'' | ||
| Main Level | 2pc Bathroom | Measurements not available | ||
| Main Level | Eat In Kitchen | 13'11'' x 10'11'' | ||
| Main Level | Dining Room | 13'11'' x 10'6'' | ||
| Main Level | Family Room | 14'3'' x 11'6'' | ||
| Main Level | Living Room | 17'1'' x 13'11'' |
https://www.realtor.ca/real-estate/26881718/81-michael-drive-welland
Interested?
Contact us for more information
Carol Frick-Allon
Salesperson
35 Maywood Avenue
St. Catharines, Ontario L2R 1C5












































