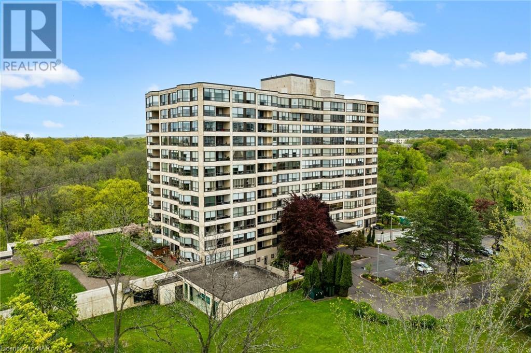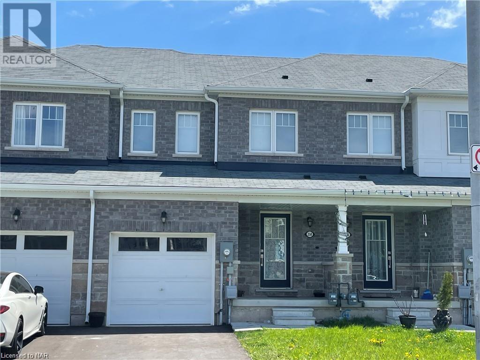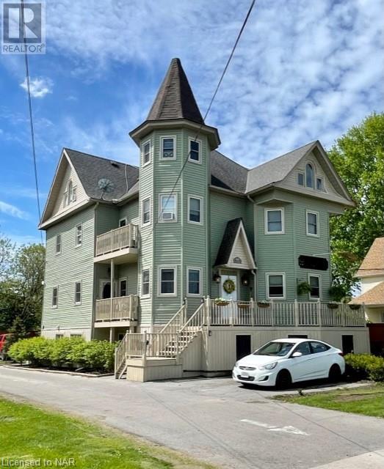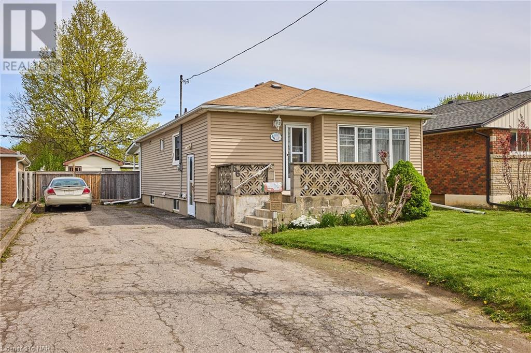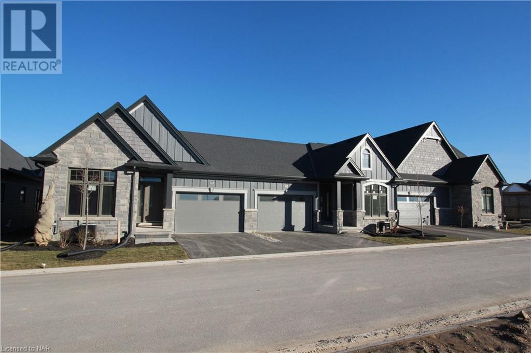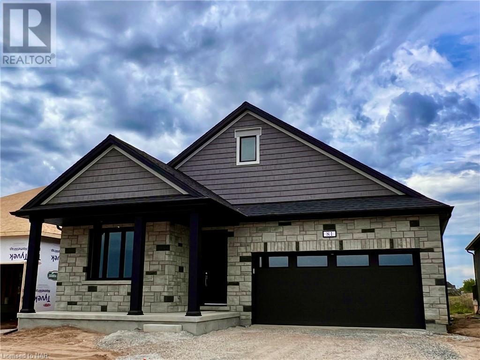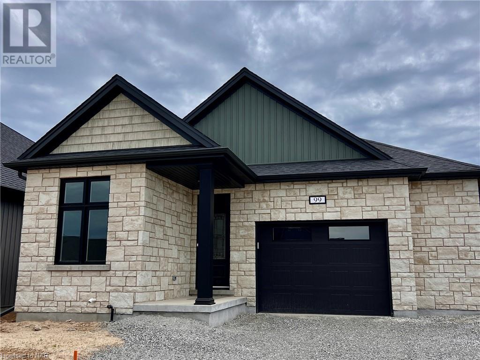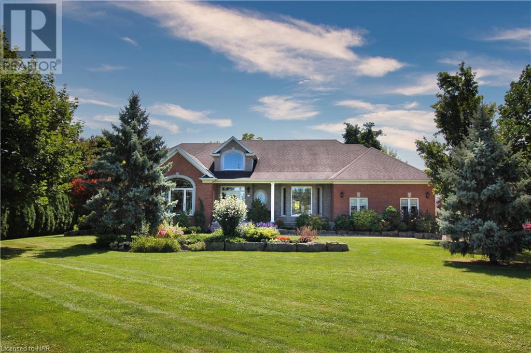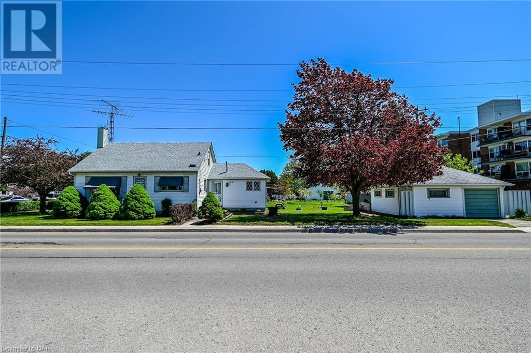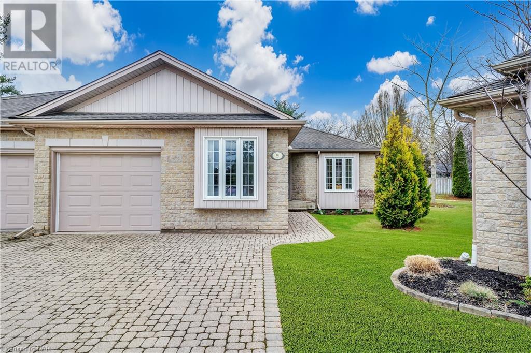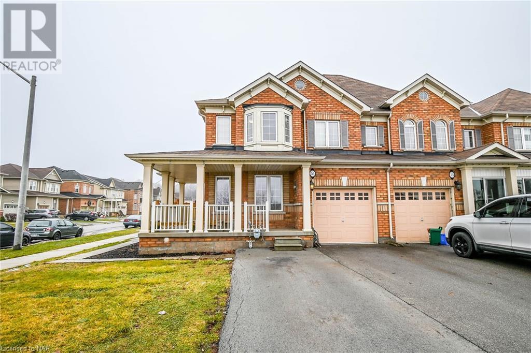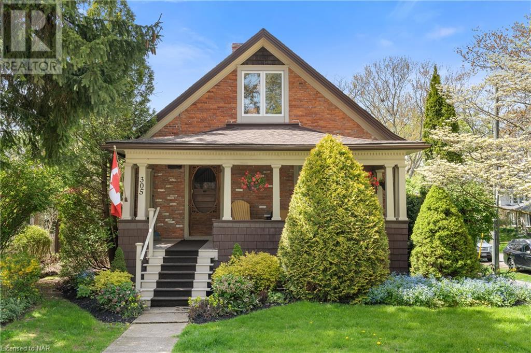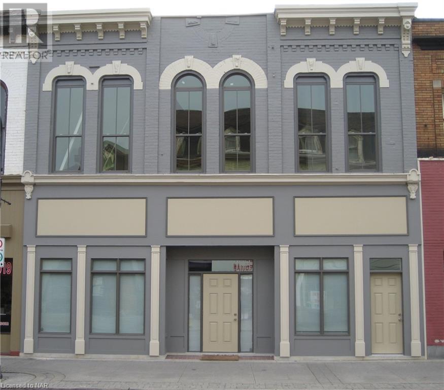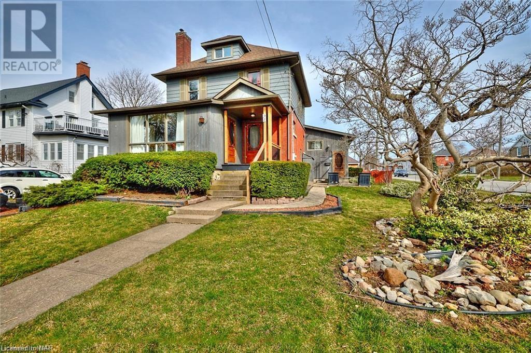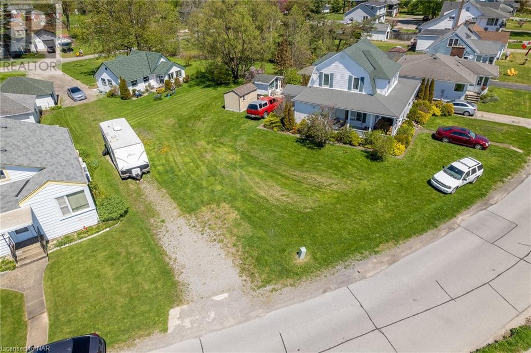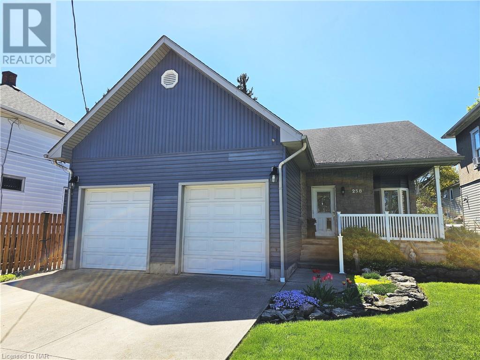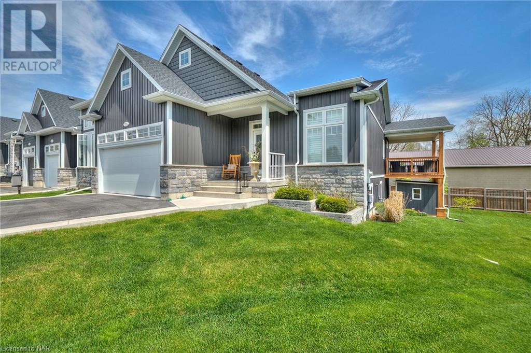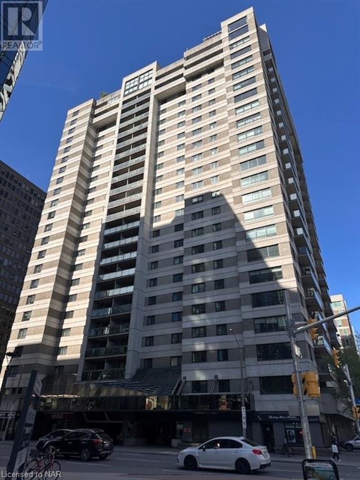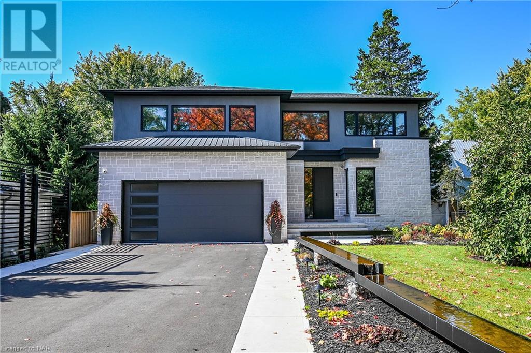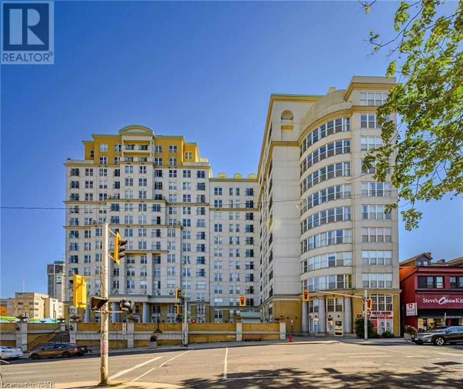Our Listings
Browse our catalog of listings and find your perfect home today.
3 Towering Heights Boulevard Unit# 506
St. Catharines, Ontario
Nestled in the prestigious Towering Heights neighbourhood, 3 Towering Heights Blvd offers an unparalleled living experience characterized by luxury, convenience, and sophistication. As you step through the elegant foyer, you're greeted by a sense of grandeur that sets the tone for the entire residence. This stunning property boasts an array of amenities designed to enhance every aspect of daily life, from the ease of elevator access to the indulgence of an indoor heated pool, exercise room and sauna. Entertain guests in style in the spacious party room, complete with a well-equipped kitchen for seamless hosting. For quieter moments, retreat to the cozy library or enjoy the outdoors on the patio with a built-in BBQ. Soak in the breathtaking eastward views over Burgoyne Woods from your private open balcony. Inside, the residence exudes warmth and comfort, with heated mosaic floor in ensuite, and an abundance of natural light flooding through expansive windows. With two bedrooms, two bathrooms, and ample living space, this home offers both luxury and practicality. Recent upgrades such as new hot water risers and fan coils ensure efficiency and reliability. Conveniently located close to the elevator, and with underground parking for added security, this property strikes the perfect balance between urban convenience and natural tranquility. Don't miss the opportunity to make this your new address and experience stress-free living at its finest. (id:53712)
Royal LePage NRC Realty
258 Esther Crescent
Thorold, Ontario
This 3-bedroom, 2.5-bathroom home enjoys luxury vinyl flooring that seamlessly flows throughout the open-concept main floor. The kitchen provides ample cabinetry and leads to a deck; the perfect setting for al fresco dining or relaxing under the stars. Retreat to the primary bedroom, complete with a generous walk-in closet and ensuite bathroom. Additional 2 bedroom, a full bath and laundry room complete the upper level. With an unfinished basement awaiting your personal touch, the possibilities are endless for customization to suit your lifestyle. Conveniently situated near HWY 406, Brock University, Niagara College, and just a 10-15 minute drive from Niagara Falls. (id:53712)
Royal LePage NRC Realty
60 Adelaide Street
Port Colborne, Ontario
Daisys Place ... A historic Port Colborne homestead dating back to 1885 found its new home at 60 Adelaide in 2019, previously a 5 plex but with the addition of a new foundation received 2 additional new suites in 2019. Located in a prime south west corner of town just a short walk to downtown shopping, historic west st, parks & marina. With 7 quality tenants paying market rent & utilities this could be the perfect addition to you multi res portfolio with an estimated 6% cap rate. This property can also be purchased with 46 adelaide (13 plex) (id:53712)
Royal LePage NRC Realty
66 Rose Avenue
Thorold, Ontario
Welcome to 66 Rose Ave! This fabulous 3+1 bedroom, 2 bathroom bungalow is set on a 47.68 x 129.82 ft lot in on of Thorold's most desirably established neighbourhoods. Already set up with a second kitchen and separate entrance in the basement this home is the in-law suite opportunity you have been waiting for! The main floor offers a large living room, well equipped kitchen with solid wood cabinetry, a full 4 piece bathroom and 3 large bedrooms. The finished basement includes a large living room/dining area, a full kitchen, 4 piece bathroom and another spacious bedroom. The fully fenced backyard provides a large storage shed with covered patio area, lush green lawn and a huge covered deck that is perfect for relaxing at the end of a long day. Parking for 6 available on the property's long double wide driveway. Within a few minutes walk to Our Lady of the Holy Rosary & Richmond St elementary schools and two beautiful parks. Only a 5 minute drive to Brock University. Easy access to the highway 406 via nearby highway 58. Less than 15 minutes to the QEW. (id:53712)
Royal LePage NRC Realty
7 Peachtree Lane
Niagara-On-The-Lake, Ontario
TO BE BUILT-Elevate your lifestyle with Grey Forest Homes in the charming town of Virgil, Ontario. Our brand-new condo townhouses redefine modern and stress-free living, offering open-concept designs and a plethora of customizable upgrades to suit your individual tastes. Discover the perfect floor plan to meet your unique needs. Enjoy the highest quality construction and craftsmanship in a peaceful, scenic location. Plus, don't miss the chance to explore our model home, open for viewing every Saturday and Sunday from 2-4pm. Witness firsthand the epitome of comfortable, stylish living. Join us in Virgil and experience the future of your dream home. It's time to make the move to Peachtree Landing - where quality, luxury, and your ideal lifestyle come together. **Please note pictures are of various models and floor plans. Photos represented in this listing do not represent the actual unit and are used as reference purposes only.Taxes to be assessed. FLOOR PLAN D, INTERIOR UNIT** (id:53712)
Royal LePage NRC Realty
82 Homestead Drive
Niagara-On-The-Lake, Ontario
Quality built by Grey Forest Homes, this luxury detached bungalow home is currently being built, and is sure to impress. Boasting a modern, open floor plan, with lots natural light coming through the patio door in the dining area. This home has a large open kitchen and features many upgraded finishes, comfortable living room and main floor laundry. Relax in a spacious primary bedroom with ample sized walk in closet, tray ceilings and en-suite bathroom. Located in the sought after town of Virgil, this home has quick access to shopping, schools, churches, golf and historic Niagara on the Lake. This home really has it all, don't miss out! **Photos are of 2 separate completed detached bungalows at the site and are for reference only. Photos do not depict actual unit listed. (id:53712)
Royal LePage NRC Realty
80 Homestead Drive
Niagara-On-The-Lake, Ontario
Quality built by Grey Forest Homes, this luxury detached bungalow home is currently being built, and is sure to impress. Boasting a modern, open floor plan, with lots natural light coming through the patio door in the dining area. This home has a large open kitchen and features many upgraded finishes, comfortable living room and main floor laundry. Relax in a spacious primary bedroom with ample sized walk in closet, tray ceilings and en-suite bathroom. Located in the sought after town of Virgil, this home has quick access to shopping, schools, churches, golf and historic Niagara on the Lake. This home really has it all, don't miss out! **Photos are of 2 separate completed detached bungalows at the site and are for reference only. Photos do not depict actual unit listed. (id:53712)
Royal LePage NRC Realty
693 Line 3 Road
Niagara-On-The-Lake, Ontario
Waterfront!! Exceptionally exquisite sprawling bungalow offers a serene and luxurious living experience. Boasting an expansive lot with frontage on the tranquil Four Mile Creek. As you approach this magnificent residence, you're greeted by impeccable landscaping that sets the tone for the sophistication and attention to detail found throughout the home. The bungalow features a spacious 3+1 bedroom layout, complemented by 3.5 well-appointed bathrooms, offering ample space for family and guests alike. The heart of the home is the open-concept living area, where vaulted ceilings soar and walls of windows flood with natural light, creating an inviting atmosphere. The flow between the living, dining and kitchen areas makes it perfect for entertaining, while the large covered deck, accessible from the main living space, provides a stunning backdrop for outdoor gatherings or peaceful mornings soaking in the waterfront views. Culinary enthusiasts will delight in the huge kitchen, which is both stylish and functional, featuring granite counters. A separate walk-up from the basement to the garage enhances the home’s versatility, offering potential for an in-law suite, home office, or entertainment zone. The attached 2-car garage plus a detached 1-car garage offer plenty of space for vehicles and storage. The detached garage is a dream for hobbyists or those seeking a creative retreat beyond the confines of this stunning property. All on just over 1.1 Acre. Located close to world-renowned wineries and pristine golf courses, this home offers the perfect balance of tranquility and entertainment. Whether you're sipping local wines, exploring historic sites, or enjoying a round of golf under the expansive skies, this location promises a lifestyle of unparalleled enjoyment with its combination of luxury, comfort, and breathtaking surroundings. Embrace the opportunity to make this waterfront paradise your own and experience the pinnacle of sophisticated, serene living. (id:53712)
Royal LePage NRC Realty
575 Steele Street
Port Colborne, Ontario
Welcome to the cutest 2 bedroom on the market! 575 Steele Street is looking for a new family. This home features all main floor living with 2 bedrooms, an updated 4 piece bathroom & oversized laundry/mudroom. You'll love the hardwood flooring throughout, large bright windows & built-ins in the bedroom. There is a detached, 460+sqft single car garage and workshop. Parking for one vehicle and an area to tinker on projects too! All of this is just a short stroll to a park, Tim Hortons, schools & grocery stores. If you're a first time home buyer looking to leave your parents and get your own pad, or perhaps a downsizer looking for a more manageable home & lot, you'll want to visit this one. (id:53712)
Royal LePage NRC Realty
19 Ferguson Avenue
Fort Erie, Ontario
GREAT STARTER OR RETIREMENT HOME WITHIN WALKING DISTANCE TO PARKWAY. MAIN FLOOR FEATURES 2 BDRMS, UPDATED EAT-IN KITCHEN, 4PC BATH AND HARDWOOD FLOORS IN LIVINGROOM. LOWER LEVEL COMPLETE WITH 3RD BEDROOM, DEN/OFFICE, FAMILY ROOM , GAS FIREPLACE, BAR AREA, LAUNDRY ROOM AND LOTS OF STORAGE AREA. OUTDOOR FEATURES EXTRA WIDE PAVED DRIVE AND DETACHED GARAGE. (id:53712)
Royal LePage NRC Realty
556 King Street Unit# 9
Niagara-On-The-Lake, Ontario
Well-maintained 2 bedroom plus den bungalow townhome in desirable Kingsview Estates! 1601sqft main floor plus basement living space. Gorgeous cul-de sac down the road from Old Town's shopping, theatre and dining district. This end-unit showcases a beautiful living room with focal fireplace and overlooks a private patio and grassy area flanked by a row of mature cedars. Enjoy dining al fresco in the quiet and serenity! Primary bedroom overlooks the same parklike backyard and has a large walk-in closet and 4-piece ensuite bath. Kitchen has ample counterspace and is open to the dining and living room. Quiet front second bedroom overlooks the driveway and third bedroom/den is being used as an office but has a closet. Main bath is a 3-piece with large laundry closet with stackable appliances. The basement has a tastefully finished guest room/office that has a 3-piece bath and cozy sitting area. Generous storage and workshop area that can be finished for additional living space. Attached single car garage. Double car parking. Wonderful location offering convenient main floor living! Driveway being redone this spring! (id:53712)
Royal LePage NRC Realty
56 Juneberry Road
Thorold, Ontario
Fantastic FREEHOLD END UNIT 2-storey town in Confederation Heights where proximity to hwy 406, BrockU & Niagara College, Pen Centre & Outlet Collections & DOWNTOWN are just minutes away! Whether looking for your FIRST HOME or GROWING/ MULTIGENERATIONAL FAMILY, this home has SPACE for EVERYONE! Exterior features include DOUBLE DRIVEWAY, FENCED IN YARDS. for the Kids & pets to play in, garage w/inside entry, SIDE DOOR ENTRANCE to Basement. Inside, be prepared to be impressed with a truly FUNCTIONAL FLOOR PLAN offering 3+1 Bedrooms, 3.5 Baths, open concept design, CARPET-FREE, 9 ft. ceilings on main floor, Kitchen overlooking Great Room with GAS FIREPLACE & Backyard with Patio Doors to deck for easy access, Family Rm or Formal Dining if you're looking for more entertaining space. Second Floor features beautiful Primary Bedroom with WALK-IN closet & Ensuite with gorgeous SOAKER TUB & separate GLASS SHOWER, 2 additional spacious Bedrooms, Main Bath & LAUNDRY area. There's more with the Basement FINISHED featuring an in-law SUITE including 2nd Kitchen & Dinette, Bedroom, Rec Room, 3pc Bath, huge Cold Cellar for additional STORAGE SPACE & 2nd LAUNDRY area- perfect for your older Kids or extended Family/Friends! (id:53712)
Royal LePage NRC Realty
305 Victoria St Street
Niagara-On-The-Lake, Ontario
Cross the old-stone threshold into a full, formal front foyer and take up the warm embrace of this solid, charming Arts-and-Crafts style brick 1.5 storey, in many ways the epitome of homestead quaintness in historic Niagara-On-The-Lake. Nestled in the very heart of the “Old Town” neighbourhood, this home is a welcome escape and opportunity for families, aspirers, and proprietors alike; a chance to personalize and reimagine - establish a home, B&B lodging, or short-term rental accommodation in this unparalleled location! A slice of this highly sought-after, private and peaceful part of Niagara’s most cherished, premier heritage neighbourhood. Naturally bright and generous, the broad main floor layout and four total bedrooms (2 quaint main floor and 2 ample second floor) and two bathrooms (1 main floor powder room, 1 large second floor 4-piece) are uncharacteristic of this vintage, particularly as the offering includes a spacious eat-in kitchen, sizeable dining room, and elegant living room with original hearth and gas fireplace, and convenient improvements (new vinyl-double glazed windows 2007, forced air, central air 2022) and traditional architectural touches (thick hardwood trim and panelled doors, wide pine-plank flooring). Take in a glorious spring morning from the deep, covered front porch, or have tea on the spacious and serene rear deck. Nurture a vegetable garden, host, or get away from it all. Immerse yourself in the best of Niagara food and wine culture, only a short walk to downtown’s Shaw Festival Theatre, award-winning restaurants, pubs and the Golf Club, or wind our way down the sidewalks under old-growth trees to The Commons, an enormous historic site with an off-leash dog path and the beautiful Paradise Grove woodland near Fort George and the Niagara River. Ample unpaid street parking at the side (on Gage St.); permitted parking at the front (on Victoria St.). (id:53712)
Royal LePage NRC Realty
508a Niagara Street
St. Catharines, Ontario
Summer is here and this one has a pool!! All brick 3 bedroom bungalow, extremely clean and well maintained, main floor freshly painted in neutral tones, newer flooring throughout main floor, double closet in master bedroom, central vac, , most windows have been updated, separate side entrance to basement, large laundry / storage room, breakers, workshop plus 2 extra rooms (rec room/ office, or possible 4th bedroom) cold room, fenced yard with patio area & shed, lots of perennials, veg garden, kiwi tree, apple tree, etc, inground kidney shaped pool (liner 2008, safety cover 2012, pool pump rebuilt in 2018), natural gas line for those summer barbecues, all on a generous extra wide lot close to all amenities. (id:53712)
Royal LePage NRC Realty
156-158 St. Paul Street
St. Catharines, Ontario
Incredible opportunity. Large fully renovated commercial office in a contemporary style. Unspoiled basement and full height cellar that could be finished. Exterior walls are framed and rear walls insulated. Unit has rear access to both levels from the back of St Paul with great exposure to the Meridian Centre. Vacant possession available on the commercial unit and residential tenant pays $1692.24 per month plus utilities. Possible extension in the rear and also there are plans available for a second residential unit. Apartment remodeled 2018 including new HVAC, new washroom, new laundry, new kitchen, new rear deck. Rear stone foundation was spray insulated in 2008 as was the roof & floor of the ground floor extension including associated walls. Main roof also insulated in 2008. Rear walls clad with new pre-finished metal cladding. New ground floor facade added in 2008. Basement was partially renovated with the removal of existing washroom and partitions and rough-in of new washroom, new roughed in partitions and new plywood subfloor. (id:53712)
Royal LePage NRC Realty
91 Elgin Street
Port Colborne, Ontario
Welcome to 91 Elgin St, a charecter residence in the lakeside community of Port Colborne. This 2.5 storey home offers boundless potential, whether you envision continuing a commercial use (offices), or as a large family home. This home has timeless charm and generous rooms perfect for a large family or for creating an in-law suite on the rear addition. The main house features three bedrooms, and the additional space has two offices with a private entrance and sliding glass patio doors to access the backyard. The front sunroom's large windows fill the main floor with light. Original mill work is everywhere, giving this home a warm ambience. The kitchen features a massive pantry great for large families or those that entertain often. Outside is a beautiful fenced yard with a majestic willow tree. Located close to schools, and just steps to downtown. Call for your private showing, today. (id:53712)
Royal LePage NRC Realty
0 Lakeshore Road
Fort Erie, Ontario
BEAUTIFUL VIEW OF LAKE ERIE AND BUFFALO NY SKY LINE! AN IDEAL BUILDING LOT TO BUILD YOUR DREAM HOME. SURVEY AVAILABLE. SERVICES AT THE ROAD. SELLER HAS HAD ARCHEOLOGICAL DIG DONE UP TO PHASE 3 . LOT SIZE IS 53.86 X 109.46 ON FRONTAGE AND BACK SIZE IS 51.62 X 125.06 (EAST SIDE OF LOT). BUYER TO DO OWN DUE DILIGENCE FOR PERMITS ETC FOR BUILDING. SUNSETS ARE STUNNING AS WELL AS WALKING/CYCLING PATH OUT FRONT. PUBLIC BEACH CLOSE BY. CLOSE TO TOWN WITH ALL AMENETIES. (id:53712)
Royal LePage NRC Realty
205 Galloway Trail
Welland, Ontario
Welcome to Hunters Pointe, An award winning Active Adult Lifestyle Community. A wonderful bungalow townhome with a double car garage. An open concept plan, living, dining area, spacious kitchen with breakfast bar, plenty of cabinets, quartz counter top, garden door entrance to the rear deck, a spacious primary bedroom with 4 piece ensuite, separate soaker tub, tiled shower and walk in closet, 2nd bedroom with main 3 piece bathroom, tiled shower. Main floor laundry, entrance to garage. Appliances included, full unspoiled basement ready for your finishing. Shingles replaced April 2023. Association fee of $262/month includes the community center with an indoor pool, sauna, hot tub, library, state of the art gym, social rooms, activity room, tennis courts, pickleball other activities, snow removal, lawn care & monitored security system. Just minutes away from Niagara’s finest golf courses, wineries, QEW, shopping. Niagara on the Lake, Niagara Falls. A one of a kind Lifestyle community! Welcome Home! (id:53712)
Royal LePage NRC Realty
5 Alicia Crescent
Thorold, Ontario
Welcome to your dream family home in the coveted Hansler Heights community of Niagara! Step into luxury with this brand new residence, boasting an expansive foyer that leads seamlessly into open-concept living spaces adorned with 9-foot ceilings, providing ample room for your growing family to thrive! The upper level is a true retreat with 3 generously sized bedrooms, 2 full baths and laundry! The large primary has walk-in closet and en-suite with soaker tub! Nestled on a quiet crescent and with construction still underway, seize the opportunity to personalize your living space by selecting your preferred finishes, guaranteeing a home that perfectly reflects your style! Crafted by Niagara's premier builder, Marken Homes, this home has full Tarion warranty included, providing peace of mind for years to come. *Photos have been provided from similar homes completed by the builder. (id:53712)
Royal LePage NRC Realty
258 Alexandra Street
Port Colborne, Ontario
The charm of historic Sugarloaf together with the appeal of modern finishes & conveniences is what this newer raised bungalow offers, which will appeal to young and mature buyers alike with its nine-foot ceilings throughout and vaulted ceiling in the open concept main living space making it bright and airy. Boasting quality 2x6 construction, fully accessible features throughout (lift in garage, no carpets, separate roll-in shower, 36 doors and 48 hallway), convenient laundry closet, plywood underlay and silent floor system beneath the hardwood flooring means no squeaky floors, large floating kitchen island (hardwood continues underneath, disconnect the hydro, move to where it suits you, and reconnect the hydro), walk-out from the kitchen/diningroom to a lovely glass-rail deck and fenced yard big enough for a play structure, small pool, or hot tub. Back inside are two great size bedrooms with large windows that bring in loads of natural light, a convenient powder room in addition to the fully-accessible main bathroom (don’t need the roll-in shower? Add an elegant free-standing tub and/or a modern glassed-in shower). The attached two-car garage is heated & insulated with a man door to the side walkway leading to the backyard where you will find, in addition to the front and side gardens, even more immaculately maintained gardens. Also in the garage you will find access to the crawl space with concrete floors and fully insulated walls with a height of 4.75 feet to the bottom of the floor joists and offers +/- 5,000 cu ft of dry storage space for canoes, camping gear, and so much more! Not only is the house fabulous, but the location is spectacular, being walking distance to HH Knoll Park with its splash pad, playground, & boat launch, as well as the Sugarloaf Marina, schools, churches, quaint shops & restaurants on West Street where you can watch in amazement as ships eke their way through the Canal. Come see for yourself why this WILL BE your next HOME! (id:53712)
Royal LePage NRC Realty
224 Alderson Court
Crystal Beach, Ontario
Welcome to 224 Alderson Court, a stunning four-year-old end unit bungalow FREEHOLD townhome in Crystal Beach which has no HOA or fees. Ideal for those seeking to downsize without compromising on layout, finishes, or room for family and friends. This residence features 4 bedrooms, 3 bathrooms, and a host of desirable features. Step into elegance with vaulted ceilings gracing the main living area, complemented by 9-foot ceilings that creates a fresh and spacious feeling. The kitchen showcases luxurious Cambria quartz countertops, while the great room and dining area exude warmth with engineered hardwood flooring and a three-sided Norwegian gas fireplace. The main floor primary suite has ample space with a walk-in closet and stunning glass shower. For those empty nesters, that can't empty the nest quite yet, the basement offers an additional two bedrooms, with a walk-out to the back yard. The basement feels nothing like a basement at all with extra-large windows and bright and airy spaces. There's also a place your all your toys in the two-car garage. The generous pie-shaped lot provides ample space for relaxation and recreation, and includes a firepit for entertaining into the twilight. Located in the vibrant community of Crystal Beach, just a short walk to quaint shops, restaurants, in this walkable and bikeable community that is centered around one of the best sand beaches around. Call to schedule your viewing today. (id:53712)
Royal LePage NRC Realty
199 Kent Street Unit# 205
Ottawa, Ontario
Discover this refreshed two-bedroom condo in the vibrant heart of downtown Ottawa. One of Ottawa's premier residences, complete with round-the-clock security, underground parking garage, exceptional facilities such as an indoor pool, sauna, library, exercise room, games/party room, and bike storage. Situated in Ottawa's bustling business and retail district, you're moments from Parliament, Rideau Centre, Sparks Street, Elgin, and the Glebe—home to exquisite dining, shopping, and entertainment options. It's also a short walk or commute to Ottawa and Carleton Universities, surrounded by bike-friendly paths. The apartment is bright and airy, offering a modern Eat In Kitchen along with a combined Living/Dining space with sliding doors to an oversized spacious balcony. High ceilings highlight the expansive feel of this exceptional unit. The large primary bedroom boasts a large closet with still ample room for additional furniture. The second bedroom is perfect as a guest room or home office. Recent updates include new windows, new bathtub and shower, countertops, and vinyl plank flooring throughout. Enjoy the convenience of in-suite laundry, an expansive 35' balcony, utility room for storage as well as an additional exclusive storage unit. It's also an easy walk/commute to Ottawa and Carleton Universities and you're surrounded by bike-friendly roads and trails. Do not miss this opportunity (id:53712)
Royal LePage NRC Realty
1144 Maple Street
Pelham, Ontario
Welcome to 1144 Maple St, where country living meets luxury and modern conveniences. The moment you drive up to this custom contemporary carpet free built home, you can see the masterful craftsmanship and attention to detail. The versatility of this home's floor plan is perfect for empty nesters, multigenerational families, professionals, and growing families. This beautifully designed 4 bed, 4 bath offers over 5000 sq. ft of finished living space, with upgrades galore. From a mono stinger walnut staircase, stunning chef's Kitchen with oversized island, walk-in pantry, stone countertops, main floor laundry, and primary spa like ensuite with in-floor heating. Every room has a WOW factor. The allure continues with a large covered patio with wood burning fireplace to enjoy the serenity of your private sprawling backyard. Loaded with natural light, the finished basement adds a 4th bedroom with another 3pc bath, large recreation room with wet bar and luxury vinyl plank flooring. A short walk to the quaint Town of Fenwick, mins. to elementary schools and Hwy 20, major shopping. Make this your forever home and start building treasured memories. (id:53712)
Royal LePage NRC Realty
135 James Street S Unit# 812
Hamilton, Ontario
Welcome to Chateau Royale that's prefect for you young professionals or commuters. Centrally located in the heart of Hamilton and the business district, the GO bus station, St Josephs Hospital, McMaster medical centre, restaurants and shopiing . This 2 bedroom, 2 bath condo is spacious to provide comfort in condo living and has juliette balcony. Primary suite has an ensuite bath, walk in closet and in suite laundry. Amenities include fitness room, roof top garden, concierge and storage locker. (id:53712)
Royal LePage NRC Realty
Ready to Buy?
We’re ready to assist you.

