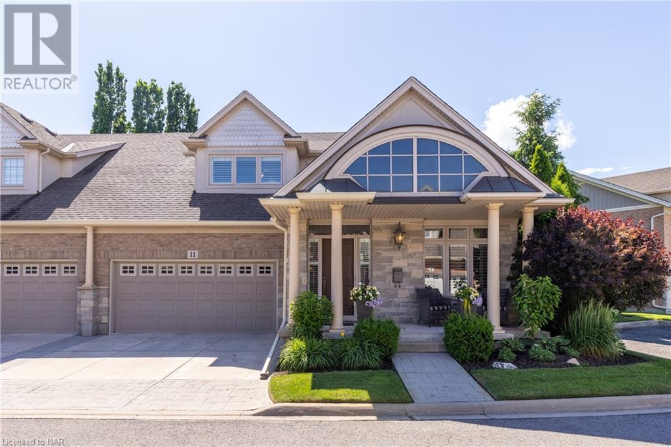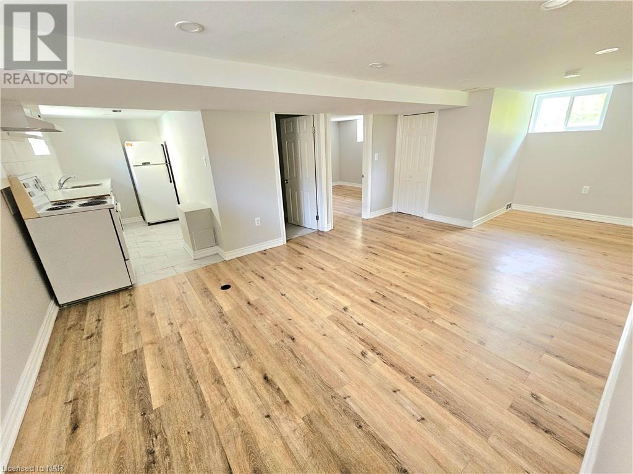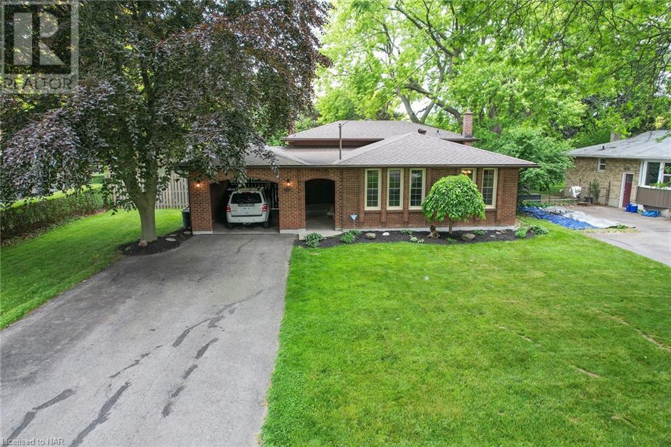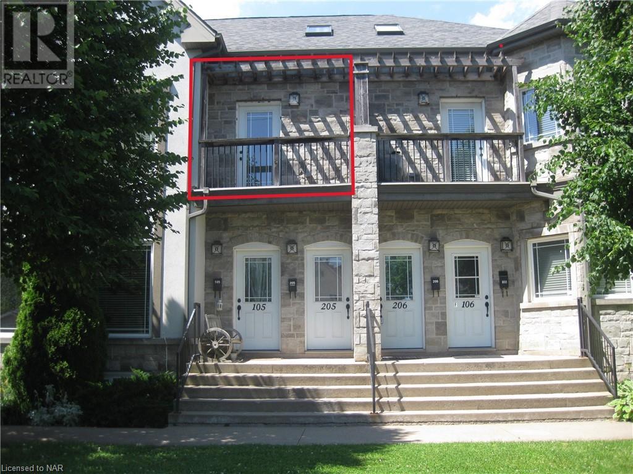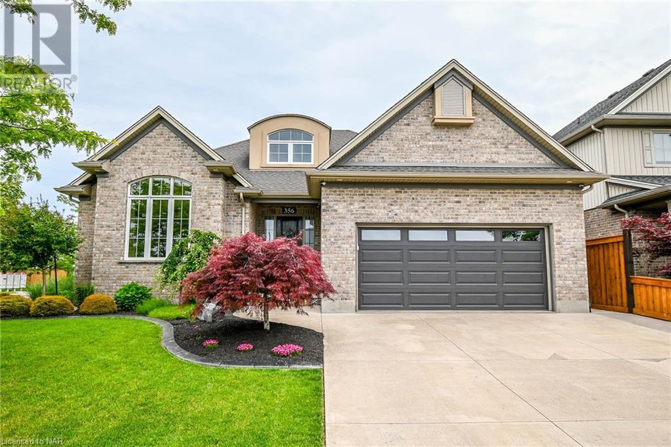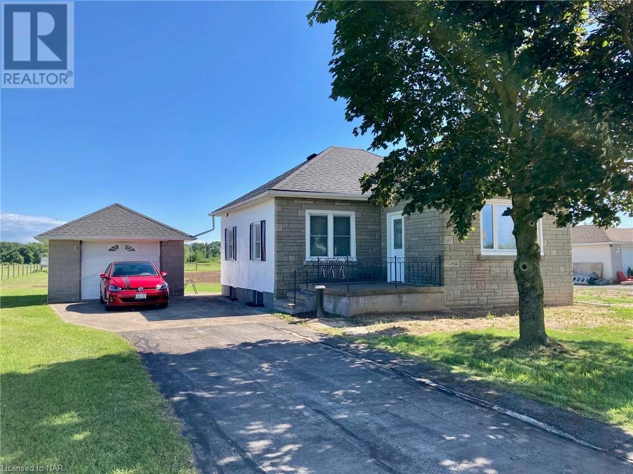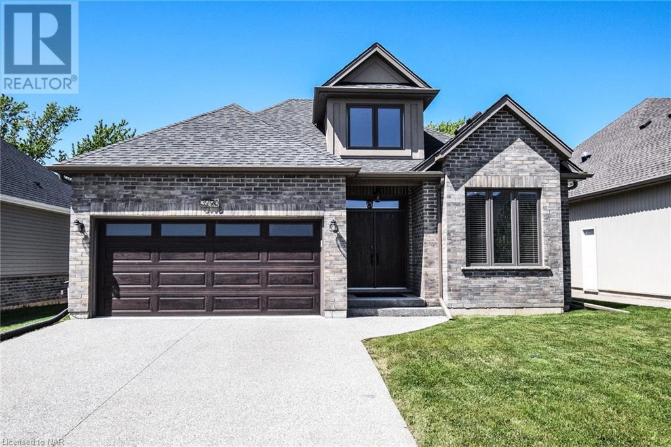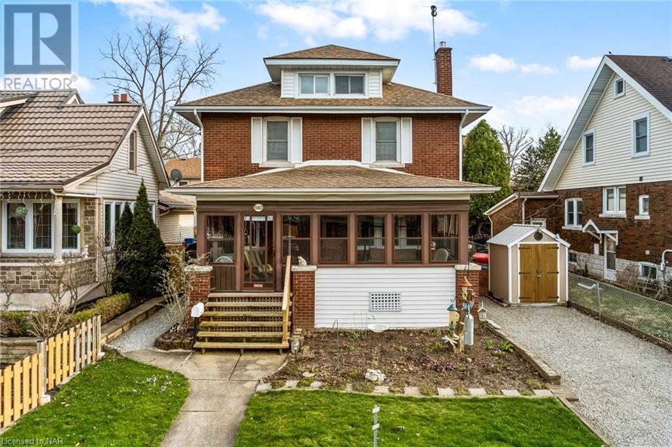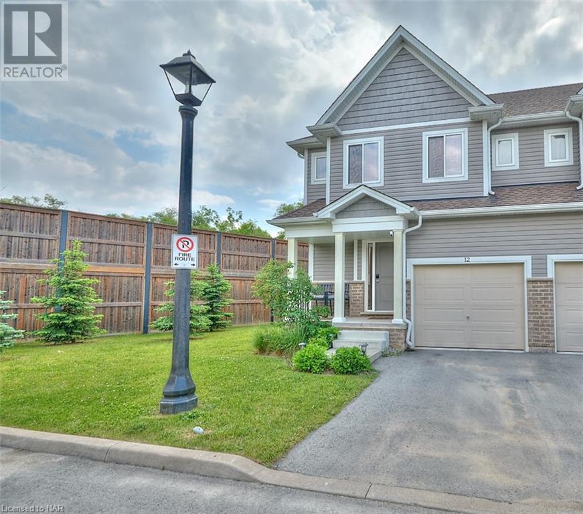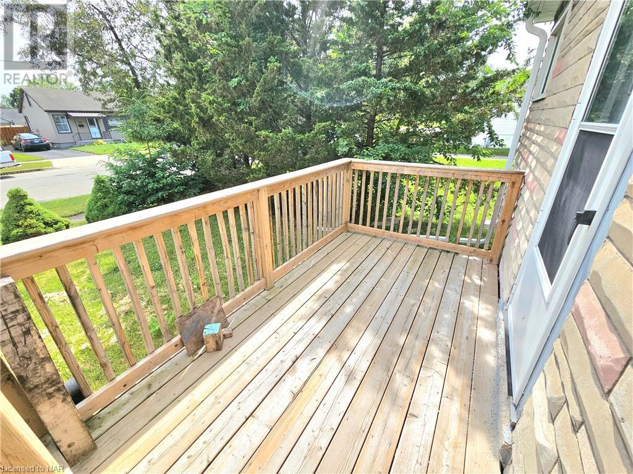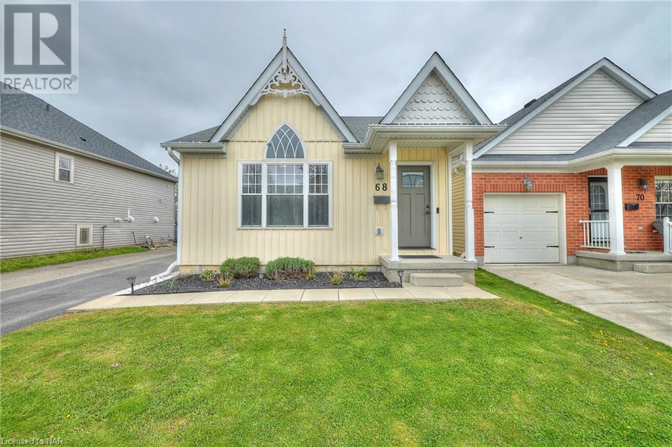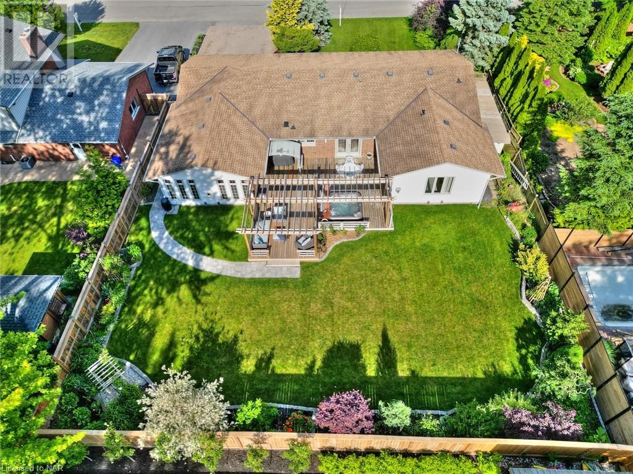Our Listings
Browse our catalog of listings and find your perfect home today.
2 Arbourvale Common Unit# 209
St. Catharines, Ontario
Welcome to a new level of luxury living, welcome to Coveteur. This condo building has four stories and 41 luxury suites. Construction is underway, and occupancy is expected in Summer 2025!! Spacious open concept suites with 10 foot ceilings, and 8 foot doors. An architecturally distinctive circular feature graces the foyer, adding a unique touch to the suite’s design. Indulge in the art of personalization with our carefully curated array of four exquisitely designed décor options: Parisian, Scandinavian Chic, New York Loft, and European Traveller, ensuring that you infuse your luxury suite with unparalleled elegance and effortless style. Balcony/Terrace access is provided through elegant three pane sliding doors. Echobee smart thermostat in each suite for individually controlled air conditioning and heating. Each suite outfitted with individual high-efficiency MagicPaks with fresh air ventilation system for healthy indoor air quality. The Kitchen features designer cabinetry with crown moulding to the ceiling, Quartz countertops with tile backsplash. Eat-in Island with quartz countertop as per plan. The amenities in this building are: Large outdoor terrace on the ground floor featuring lush, landscaped gardens, viewing and sitting areas overlooking wooded valley lands. A stylish party room features a complete kitchen and bathroom for your convenience. Designer appointed lounge with a stunning 2-sided fireplace adjacent to the library. Experience some quiet relaxation on the opposite side of the fireplace in the library. Indulge in the luxurious amenity of a well-equipped fitness and yoga area exclusively for residents. Included is one underground parking spot and locker. This building is built strong using Insulated Concrete Forms (ICF). To view our website with all floor plans and other information visit www.coveteur.ca. (id:53712)
Royal LePage NRC Realty
31 Sawmill Road Unit# 11
St. Catharines, Ontario
Beautiful and spacious Executive condominium townhome in desirable Cobblestone Gates. Enjoy carefree living in this small enclave of only 24 homes in a beautiful setting surrounded by nature and mature landscaping. This semi-detached end unit features 3000 sq. ft. of high quality finished living space and a fabulous open concept design with soaring ceilings, rich hardwood flooring, and California shutters throughout. Stunning Greatroom with vaulted ceiling, gas fireplace, walkout to large private yard, terrace w/gas bbq. line, Kitchen with updates by Enns, granite, large island, s/s appl's. Separate Diningroom could be used as Den/office. Large main floor Primary Bedroom with w/i closet, 5 pc. ensite, ceiling fan, large window overlooking lush landscaping. Second level loft currently in use as a home office, second bedroom w/walk in closet and ensuite privilege. Lower level professionally designed and finished in 2012 with large Recroom, 3rd bedroom with lrg. lighted closet and 3rd full bath. Separate games room, workshop and lots of storage. Double garage with interior access and cozy covered front patio. Furnace, A/C (2019) Excellent location close to 12 Mile Creek, walking trails, vibrant Martindale/Fourth Avenue shopping district and restaurants, Hospital and major highway access. Shows very well! (id:53712)
Royal LePage NRC Realty
6 Cyclone Way
Crystal Beach, Ontario
Gorgeous FREEHOLD 1575 sq ft townhouse The Cove II at Crystal Beach built by Marz Homes just few steps from the beach,restaurants and walking trails.Great layout 3 bdrms,3 baths home features eng hardwood flooring throughout the house,open oak staircase,all new light fixtures,open concept custom kitchen w/large island,leatherfinish granite and quarz,walk out to deck from dining room.Functional upper level with large primary bedroom, walk in closet w/custom built in wardrobes and en suite bath.2 more good size bedrooms,4 pcs bath and loft (den or sitting area) . Spacious front entrance and direct access to single car garage. Fully finished basement basement.Common elements fee ($218.65/month) for your comfort and enjoyment includes exclusive and private use of the new clubhouse with pool, sports court and party room (to be completed in 2024) which are located just a few steps away! Lawn maintenance, snow removal and garbage pick up are also included in this private subdivision. Located moments from the sandy shores of Lake Erie and the new multi million dollar Bay Beach Park, featuring the softest white sand , as well as lots of new restaurants and shops within a short walk in the village of Crystal Beach and not too far away from the quaint and historic Ridgeway downtown. Only 20 minutes from Niagara Falls, the QEW and the Peace Bridge to USA. (id:53712)
Royal LePage NRC Realty
310 Corvette Street Unit# Lower
Welland, Ontario
*ALL INCLUSIVE LEASE* 1 EASY PAYMENT Welcome home! Newley renovated 1 bedroom apartment. Bright and cheery! Great neighborhood. Walking distance to all shopping amenities, coffee shops and quick highway access. This one bedroom home comes complete with your own washer and dryer in your unit. Newley renovated and is open concept bright a cheery. Fridge and stove provided. Lets have a look today! (id:53712)
Royal LePage NRC Realty
55 Aquadale Drive
St. Catharines, Ontario
A Short Stroll To The Lake! This Beautiful Backsplit Is Nestled In A Much Sought-After North St. Catharines Neighbourhood Near Lake Ontario, The Waterfront Trail, And Scenic Parks And Beaches. Cared For With Love & Ready For A New Family, This 3+1 Bedroom, 2 Bathroom Home Sits On A Generous Lot Surrounded By Trees And Lovely Landscaping, With A Large & Very Private Fully Fenced Backyard To Enjoy. The Attached 1.5 Carport Is Sheltered With A Side Wall And Can Easily Be Completed As A Garage With Doors. The Double Drive & Carport Provide Parking For 5 Vehicles. Inside Features Hardwood & Ceramic Floors Thru-Out, 4 Bedrooms, 2 Full Bathrooms, Kitchen/Dining, Sunken Living Room, A Cozy Rec Room Retreat With A Woodburning Stove, And A Separate Entrance To The Lower Level Offering Potential For An In-Law Suite. Take Comfort In Knowing This Home Has Been Meticulously Maintained. 50 Yr Roof Shingles, Furnace & Central Air Conditioner Were All Recently Updated In 2018 And Have Transferrable Warranties, Wiring Updated W/ESA Certificate ('24), Exterior Parging & Concrete Porch('24), And All Windows Above Grade Have Been Replaced. Enjoy The Convenience Of Nearby Shopping, Fantastic Schools, And Everyday Amenities, While Steps Away From The Peace And Beauty Of Nature. A Wonderful Opportunity To Own A Lovely Home On A Beautiful Tree-Lined Street In A Prime Location! (id:53712)
Royal LePage NRC Realty
58 Vintage Crescent
St. Catharines, Ontario
If you are an investor or looking for a home with a separate suite for income then you’re in for a treat! The lower level of this backsplit has just been totally renovated with a legal permit for a lower-level apartment, it is turned key and vacant. This property can also be ideal for a large family looking for a separate suite arrangement. This property could also be ideal for a large family. It is very easy to reopen the access from the main to the lower level by taking down the added wall. The main unit offers an enclosed porch, garage access, open concept living space, cathedral ceiling with skylight 3 bedrooms. A 4 pce bathroom with washer and dryer. The lower-level unit has its own entrance. It features a beautiful new kitchen and bathroom, great size bedroom window and in suite laundry. This property is in a great location. Next to a park, numerous shopping plazas, the Canadian Tire, the Walmart Supercenter, the Real Canadian Superstore, the Seymour-Hannah Sport and Entertainment Centre, the General Hospital and the Hwy 406. (id:53712)
Royal LePage NRC Realty
6045 Dunn Street Unit# 205
Niagara Falls, Ontario
Welcome to your dream oasis in the heart of Niagara Falls! Nestled amidst the majestic beauty of the Falls and the vibrant cityscape, this stunning condo apartment offers a luxurious retreat like no other. Nice and easy condo living, second floor unit, featuring an open concept design with high ceilings, one bedroom, 1 bath, in-suite laundry, 2 balconies and the skylight in the front entrance adds an abundance of natural light. Convenient location, close to amenities, bus routes, within walking distance to the Falls and Casino. Includes one parking spot (#9) and visitor parking is provided. First and last months rent, Driver's Licence, rental application, TransUnion credit report, letter of employment, references, liability insurance and 2 most current pay stubs. $1,850 per month plus gas, hydro and rental hot water heater. (id:53712)
Royal LePage NRC Realty
6807 Huggins Street
Niagara Falls, Ontario
Crown jewel of the neighbourhood - this unique and spacious property is located in the highly sought after NORTH END of Niagara Falls. Almost 3000sq. ft of living space is situated a 1/4 acre corner lot. This 5 BEDROOM, 3 BATHROOM home features an IN-LAW SUITE with separate entrance and a massive 34’x24’ garage/workshop that could easily be converted into additional living space, complete with gas, hydro and water. This home features post and beam construction with vaulted ceilings and stunning lead pane windows throughout designed by a local artisan, Patrician Glass. The primary bedroom is privately located up a spiral staircase with large windows and patio doors overlooking the back yard. This beautiful space is complete with an ensuite bath. The original primary bedroom, as well as two additional bedrooms, are located on the main level of the home, leaving this upstairs sanctuary as your place to retreat or as a lovely guest suite. The 22’x16’ FAMILY ROOM boasts a gas fireplace as well as two sets of patio doors with access to both the side yard and back patio - the perfect place for large gatherings. Numerous upgrades have been completed including ROOF (2022), EAVESTROUGHS, SOFFIT and FASCIA (2023), FURNACE and A/C (2021), Landmark WINDOWS with lifetime guarantee (2023) and paved driveway (2020). Conveniently located within walking distance to many restaurants, grocery stores and other conveniences, it is also situated within walking distance to numerous desireable schools, including AN Myer, St. Paul, Orchard Park, Prince Philip and Mary Ward. This distinctive and distinguished home draws the eye of all who drive by - seize the opportunity to make this special property your home. (id:53712)
Royal LePage NRC Realty
32 Walnut Street
Port Colborne, Ontario
Exceptional 3 Bedroom home plus den in a quiet, sought after neighborhood and absolute premium location. Enjoy walking distance to the Lake, being located close to conservation areas, beaches, biking and walking trails, Port Colborne Marina and all the fun and fishing offered by Lake Erie. This beautiful home has received endless, costly and top quality updates over the past few years. Some updates to mention a few, Furnace, Rinnai Hot Water on demand, Exposed Aggregate driveway, Central Air Conditioning Unit, Bosch Built-In Dishwasher, Dual Fuel, Gas Stove, Garage door replaced, newer shed and greenhouse in rear yard, Generac generator serving full home. Stunning, spacious and bright, 4 Season Sunroom with freestanding gas heater was totally updated and insulated in 2019. 1.5 baths. Walk out from a beautiful, bright kitchen to the composite deck with a pergola and cedar panels where you will also find easy access to a large, fenced lot with beautiful gardens for maximum appeal and enjoyment. The home qualified as Wildlife friendly in only a few short years. So much more to see and appreciate than can be descried here. The costly updates continue on and on. This is truly a home to provide ultimate pride of ownership. Located in the quaint, fun and active community of Port Colborne. Close to schools, shopping, highways and only 20 minute drive to the Peace Bridge and Canada/US border. (id:53712)
Royal LePage NRC Realty
9 Baraniuk Street
St. Catharines, Ontario
Discover comfortable living in this lovely two-story, 4-bedroom, 3-bath home, perfectly situated in a friendly North End neighborhood. This property combines functionality with comfort, making it ideal for growing families or those who love to host. The seamless flow on the main floor keeps family and friends connected, featuring a spacious living area that opens into the dining space. The kitchen is equipped with everything you need to cook up your favourite meals, plus plenty of cupboard space for all your essentials. Upstairs, you’ll find the bedrooms are generously sized. Each room is filled with natural light, creating a bright and airy feel. Step outside to enjoy your own private backyard retreat. The freshly landscaped yard with new walkways and welcoming porch accents the front of the home. The inground pool is a hit during the summer months, especially with its solar heating, extending the swimming season without the high energy costs. The deck and pergola provide the perfect spot for barbecues or a quiet evening outdoors. The basement is partially finished, offering extra living space or a potential bedroom. Additional practical features include a two-car garage, a newer roof for added durability, and easy access to nearby shops, schools, and other amenities. This home is ready and waiting to be filled with new memories. Come see why this should be your next move! (id:53712)
Royal LePage NRC Realty
39 Grove Avenue
St. Catharines, Ontario
BEAUTIFULLY BUILT HOME IN AN EXCELLENT LOCATION. SO MUCH VALUE HERE! EVERY INCH OF SPACE HAS BEEN OPTIMIZED WITH THIS HOUSE. TRULY AN EXCEPTIONAL INVESTMENT PROPERTY OR A GREAT OPPORTUNITY TO MINIMIZE YOUR LIVING EXPSENSES WITH THIS 6 BEDROOM, 3 1/2 BATH TWO STOREY HOME WITH IN LAW SUITE. KITCHENS WITH STAINLESS STEEL APPLIANCES AND GRANITE COUNTERTOPS. DON'T MISS OUT ON THIS UNIQUE OPPORTUNITY! (id:53712)
Royal LePage NRC Realty
3364 Whispering Woods Trail
Ridgeway, Ontario
Welcome to your dream home in this newly developed subdivision, where meticulous attention to detail meets distinctive charm. This exceptional bungalow, nestled on a premium forest lot, offers serene, protected green views and unmatched peace and privacy, enhanced by occasional visits from deer and wild turkeys. Step inside the open-concept chef's kitchen, a culinary paradise perfect for cooking and entertaining. It boasts a massive island with a porcelain farmhouse sink, a dry bar, and a walk-through pantry with custom cabinetry and backsplash. The seamless flow into the dining and great rooms creates an inviting space that could grace the pages of a luxury magazine. Experience architectural grandeur with 9' coffered ceilings in the main entry, 10' ceilings in the bedrooms, a stunning 12' ceiling in the kitchen, and a majestic 14' vaulted ceiling in the great room. The centrepiece is a floor-to-ceiling white stone tile fireplace with a 42 linear rock gas fireplace, all bathed in natural light from elegantly placed windows. This home is packed with luxury upgrades, engineered wire-brushed oak flooring and Cambria quartz countertops throughout the kitchen and bathrooms. Custom Milestone cabinetry, custom closets throughout the home, mounted TVs, Sonos home entertainment system, alarm system, irrigation, motorized patio screens on the outdoor covered porch, Generac Whole Home Generator, Kichler landscape lighting, and in-floor heating in the upstairs bathrooms ensure maximum comfort and convenience. Live where you love! The beach is just a short walk away, the best local restaurants, shops, and cafes are only a stroll from your doorstep. Downtown Ridgeway offers a vibrant community lifestyle with many events all summer long, making every day feel like a vacation. This subdivision is more than just a place to live; it's a lifestyle. Residents cherish their community and the unique atmosphere it offers. Call today! (id:53712)
Royal LePage NRC Realty
14 Arsenault Crescent
Fonthill, Ontario
To be built by Rinaldi Homes. We are proud to present the Townhouse Collection @ Willow Ridge. Welcome to 16 Arsenault Cres, a breathtaking 3 bedroom + loft 1817 sq ft freehold interior unit townhome. As soon as you finish admiring the stunning modern architecture finished in brick and stucco, step inside to enjoy the incredible level of luxury only Rinaldi Homes can offer. The main floor living space offers 9ft ceilings with 8ft doors, gleaming porcelain tile & engineered hardwood floors (in kitchen, living room, dining room and 2ns floor hall), a luxurious kitchen with soft close doors/drawers & walk-in pantry, your choice of granite or quartz countertops, 37 tall uppers, crown moulding & valence trim, large dining room, a 2 piece bathroom and sliding door access to a gorgeous covered deck complete with composite TREX deck boards, privacy wall and Probilt aluminum railings with tempered glass inserts. The second floor offers a large loft area (with engineered hardwood flooring), a full bathroom, laundry closet, a serene primary bedroom suite complete with it’s own private 4 piece ensuite bathroom & a large walk-in closet, and 2 large additional bedrooms. Smooth drywall ceilings in all finished areas. Energy efficient triple glazed windows are standard in all above grade rooms. The home’s basement features a deeper 8’4” pour which allows for extra headroom when you create the recreation room of your dreams. Staying comfortable in all seasons is easy thanks to the equipped 13 seer central air conditioning unit and flow through humidifier on the forced air furnace. Sod, interlock brick walkway & driveways, front landscaping included. Located just up the street from the future neighbourhood park. Only a short walk to downtown Fonthill, shopping, restaurants & the Steve Bauer Trail. Near world class golf, vineyards, the QEW & 406. $50,000 discount has been applied to listed price –limited time promotion. Buy now and pick your own interior finishes – Don’t delay! (id:53712)
Royal LePage NRC Realty
356 Creekside Drive
Welland, Ontario
Former Maddalena Model Home. Welland's finest Coyle Creek Location. 2+2 bedroom bungalow, 1766 sqft on the main floor over 3400 sqft of finished living space. Grand Foyer entrance with cathedral ceilings, great room with gas fireplace, 9' tray ceilings, hardwood and tiled flooring, custom kitchen cabinetry, counter tops and lighting. Kitchen appliances included. The gourmet kitchen, with walk in pantry opens to the dining room, sliding doors to the covered patio overlooking a beautifully landscaped, fully fenced rear yard. Heated inground sports pool with a Clear Blue Pool Ionization System, extra width stairs and colour changing LED lighting. Pool house 12’ x 14’ change room/ pool equipment. Primary bedroom with 4 pc ensuite bathroom, corner jetted tub, walk in closet. 2nd bedroom with murphy’s bed, 4 pc bathroom. Main floor laundry room entry to the double garage wired for EV plug, concrete 3 car driveway. Fully finished basement with a spacious rec room, corner gas fireplace, 3 pc bath, two large bedrooms, office , cold cellar, storage/utility room. C/V, HRV, RO water system, camera and security system. Amazing landscaping, with sprinkler system. Look no further here is your custom bungalow and resort backyard! Wonderful location close to golf courses, all amenties, minutes to the highway for commuters. Make a big splash this summer! (id:53712)
Royal LePage NRC Realty
1095 Barron Road
Thorold, Ontario
A little bit of country! This updated 2 bedroom bungalow is found on a spacious country lot but minutes from shopping in Niagara Falls. Gleaming hardwood floors in the living room and bedrooms, spacious eat-in family-sized kitchen which has been recently updated including 12X24 inch porcelain tiles, mosaic backspash, deep undermount sink, granite countertop and under-cabinate motion lighting. The dynamic newer bathroom was completely redone and is everyone's dream with a huge walk-in shower, distinctive bowl sink and porcelain tile flooring. Both bedrooms have 2 windows and hardwood floors. All LED lighting and all replacement windows throughtout. The almost full basement is high and clean and could be finished into a spacious family room. This property has central air, a forced air gas furnace, hot water on demand and your own well. Water pressure is always good here. The detached garage is concrete block with a concrete floor and automatic garage door opener and newer garage door. The long driveway will accommodate lots of cars and widens to double width near the garage. This home is tidy and sweet and ready to be your country retreat. It has been cherished by one family since it was built in the early 1950s and is now available for a new family to love. (id:53712)
Royal LePage NRC Realty
632 Steele Street
Port Colborne, Ontario
First time home buyer? Look no further! 632 Steele Street located on the West Side of Port Colborne hosts a 2 bedroom, 1 bathroom 2 storey home. Once entering the home you have a bright sunroom, leading into the open concept living / dining room and the main floor bathroom. The house is on a crawl space so the laundry room is conveniently on the main floor beside the kitchen. Upstairs hosts two bedrooms and the primary has double closets. The windows have been updated and you're situated on a 30 x 100 ft low maintenance lot. The garage is fully finished perfect for a home office, gym or bonus living space, with additional storage behind. The cozy back yard has a covered hot tub which is included! If you're looking to make the next step and purchase your first home, book your visit today! (id:53712)
Royal LePage NRC Realty
3990 Village Creek Drive
Stevensville, Ontario
BEAUTIFULLY BUILT AND KEPT BUNGALOW IN DESIRABLE NEW NEIGHBOURHOOD IN STEVENSVILLE. SPACIOUS OPEN CONCEPT MAIN FLOOR IS PERFECT FOR ENTERTAINING THE EAT IN KITCHEN HAS EASY ACCESS TO THE COVERED PATIO FOR BBQING AND OUTDOOR ENTERTAINING. ENJOY THE HOT TUB AS THE WINTER MONTHS APPROACH (id:53712)
Royal LePage NRC Realty
25 Coronation Boulevard
St. Catharines, Ontario
Updated 3 bedroom sidesplit, located on a very quiet cul-de-sac, Updates include new kitchen, new flooring, new bathroom and all freshly painted in the last year. The basement has a family room and laundry and kitchen area. There is also a crawl space for extra storage, The back yard is fenced and has great space, there is a storage shed and a covered pergola. The property is tenanted so please allow 24 hours notice. (id:53712)
Royal LePage NRC Realty
5002 Jepson Street
Niagara Falls, Ontario
Welcome to 5002 Jepson! Fall in love with this 6 bedroom, 3 bath century old home and its endless potential, located within walking distance to Niagara Falls. Offering over 2300sqft of above ground living space and over 3800sqft in total, with 3 separate entrances and ample space for 3 units, this home is ideal for anyone looking to generate additional rental income. Also perfect for a growing family, generational living or an investment opportunity. Aside from the lovely sunroom, cozy living room with fireplace, den, formal dining area, and updated kitchen on the main floor, this home also offers a large 660sqft main floor addition featuring a self-contained unit at the rear. Complete with a bedroom, living room, kitchenette, 4-pc bath and separate entrance to a covered porch, this is an ideal space for income potential, or an owner occupied bnb. A great opportunity to have some of your mortgage paid while still utilizing the entire original home! Tremendous opportunity lies in this versatile home, easily used as a duplex or triplex. On the second storey of the home are 4 generously sized bedrooms, a 4-pc bath and 2 linen closets. Don't miss the door that leads up to the 2nd half storey! This area could be used as a great kids room, flex space, office or storage. The basement has its own separate entrance and large hallway/mudroom along with a workshop, laundry and utility room with kitchenette, 3-pc bath, and bedroom. An additional storage room and extremely large unfinished basement complete this level. With its close proximity to Niagara Falls, Clifton Hill, Casinos, Golf Courses, and The Niagara Wine Country, this home holds tremendous value for income potential given all the tourism close by. The possibilities are endless. Beautifully maintained wood trim, original built-ins, hardwood floors, crown moulding, a new gas insert fireplace along with loads of natural light add to this homes charm. A must see home to appreciate all of its character and opportunity. (id:53712)
Royal LePage NRC Realty
84 Cedarvale Crescent
Welland, Ontario
Welcome to 84 Cedarvale Crescent, Welland. This 1991, built bungalow offers you the opportunity to have rental income in your own home. With 3+3 Bedrooms, 2 full baths, 2 kitchens, laundry on the both floors, separate side entrance, attached garage located in North Welland close to shopping, YMCA, Niagara College and mins to the 406. Updates include front porch in 2017 the perfect place for morning coffee or evening drinks on this quiet tree lined street, garage door and evaes-toughs 2022. This home offers you the opportunity to help offset your mortgage and start or increase your investment portfolio, bring your large/blended family or aging parents to a great location. Come have a look today. (id:53712)
Royal LePage NRC Realty
60 Canterbury Drive Unit# 12
St. Catharines, Ontario
Welcome to 12-60 Canterbury Drive! This attractive end unit 2-storey townhome is located on a ravine setting so no rear neighbours! Conveniently located close to stores and schools, this could be a great family home! Let's step inside the front door and explore! The first thing we notice is the attractive open concept main floor. The comfortable living and dining area has lots of windows, so there is plenty of natural light coming in! The attractive open kitchen offers stainless steel appliances, a breakfast bar and lots of counter space. A 2-piece bathroom services the main floor. As we climb the stairs to the second floor we will find 3 good sized bedrooms. The primary bedroom boasts a walk-in closet and a 4-piece ensuite. The 2 other bedrooms are also carpeted. A 4-piece bathroom services these 2 bedrooms. We descend, heading for the basement. This area is insulated, has a sprinkler system and is eagerly waiting your personal finishing touches. There is plenty of room, enough to maybe put in a recreation room and perhaps a 4th bathroom. What a great opportunity to use your creativity and finish this good sized basement! (id:53712)
Royal LePage NRC Realty
310 Corvette Street Unit# Upper
Welland, Ontario
*ALL INCLUSIVE LEASE* 1 EASY PAYMENT! Step into your ideal living situation with this exceptional 2-bedroom bungalow! Located in a desirable area, you'll be within walking distance to parks and grocery stores. The main floor offers a bright and airy living space, complete with a washer and dryer. This fully equipped kitchen features a fridge, stove, and dishwasher, making mealtime a breeze. Cute partially fenced in back yard. Leave your worries behind with included utilities! One easy payment and control your finances with ease. Book your personal appointment today to see if this home works for you! (id:53712)
Royal LePage NRC Realty
68 Chicory Crescent
St. Catharines, Ontario
Built in 2011, this beautifully crafted cape cod style bungalow is nestled in a quiet neighbourhood, boasting timeless curb appeal, modern interior design and a tranquil backyard with no rear neighbours. Step inside to discover an open-concept layout that maximizes space and natural light. The spacious living and dining area features a large window and sliding glass door walk-out to the backyard. The kitchen features stainless steel appliances and ample countertop and cupboard space. Quietly situated at the front of this home are 2 spacious bedrooms and bathroom with glass panel walk-in shower. Retreat to the sleek and modern finished lower level with oversized rec room, 3pc bathroom, laundry room and plenty of storage. Outside, the backyard oasis beckons with a flagstone patio, ideal for al fresco dining and entertaining. The wood deck with gazebo provides shade and a peaceful retreat for relaxation and enjoyment. Located near schools, parks, shopping and dining, this bungalow offers the perfect combination of comfort, style and convenience. Don't miss your opportunity to make this incredible bungalow your own. (id:53712)
Royal LePage NRC Realty
33 Daleview Cr Crescent
Fonthill, Ontario
IT IS TIME TO GET EXCITED! NESTLED IN THE HEART OF FONTHILL on very desirable Fonthill street is your all updated Bungalow, offering Double garage, front sitting patio, 3 Bdrms, Hardwood floors throughout main floor, 2 Baths, wrap around rear deck with access from Primary Bedroom & 4 season sunroom to your 'picture perfect' rear yard retreat. NICELY DONE with new custom maple Timberwood kitchen, professional appliances, 6 burner commercial gas stove accented with trendy glass tiled backsplash directly above, Dbl commercial stainless 'fridge & freezer' side by sides, Built ins, pull-outs, stainless apron sink and a full wall pantry with middle china cabinets just sets this kitchen up right. Huge cambria white quartz counters and island with seating for four & extra cabinets. Separate open dining area. Adjacent separate office with built in desk. Main floor Sunroom with Gas F/P with another access to rear yard. Main floor front living room with huge picturesque front window making your main floor just light up with all the natural daylight one would need. Primary Bdrm boasts full floor to ceiling stone gas F/P & walks right out to rear fenced yard with built in Bullfrog hottub to gaze and count the evening stars on a summer night. 3 pcs updated Ensuite Bath with walk in glass shower, all fnshd lower level with multiple pot lights, modern barn doors, 2nd laundry & office and large recreation room. This home shows very nice and will check some serious boxes. SEE VIDEO! (id:53712)
Royal LePage NRC Realty
Ready to Buy?
We’re ready to assist you.


