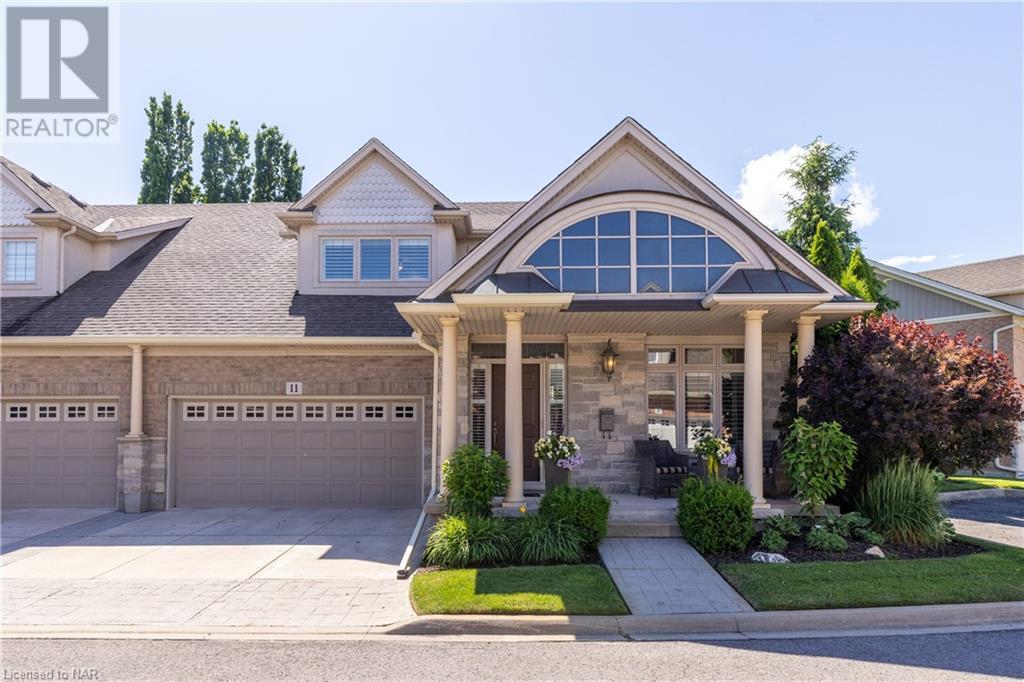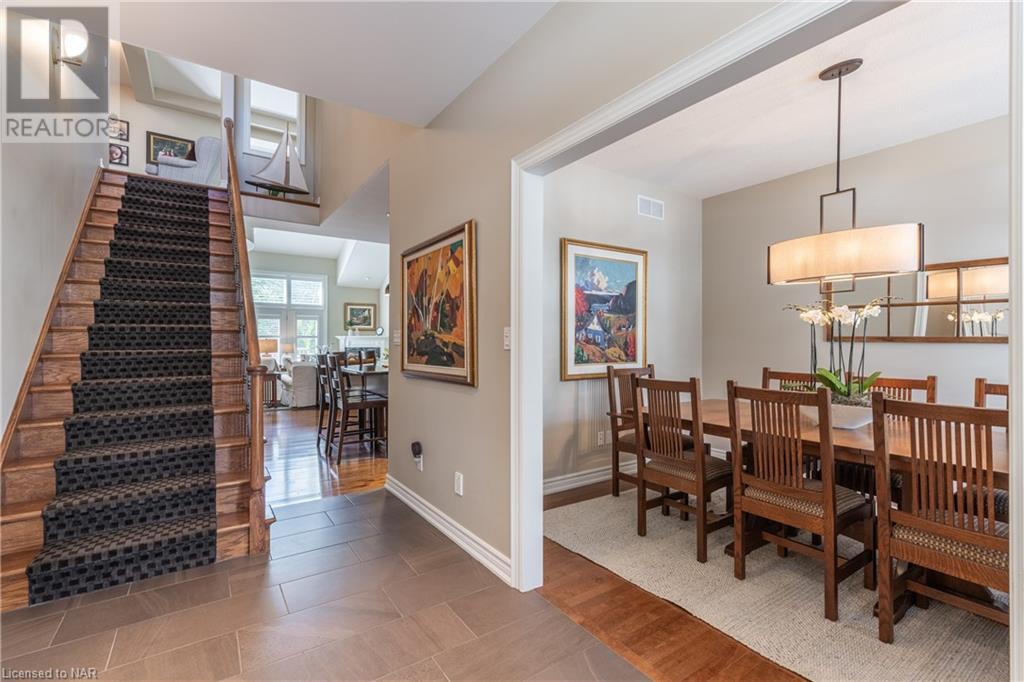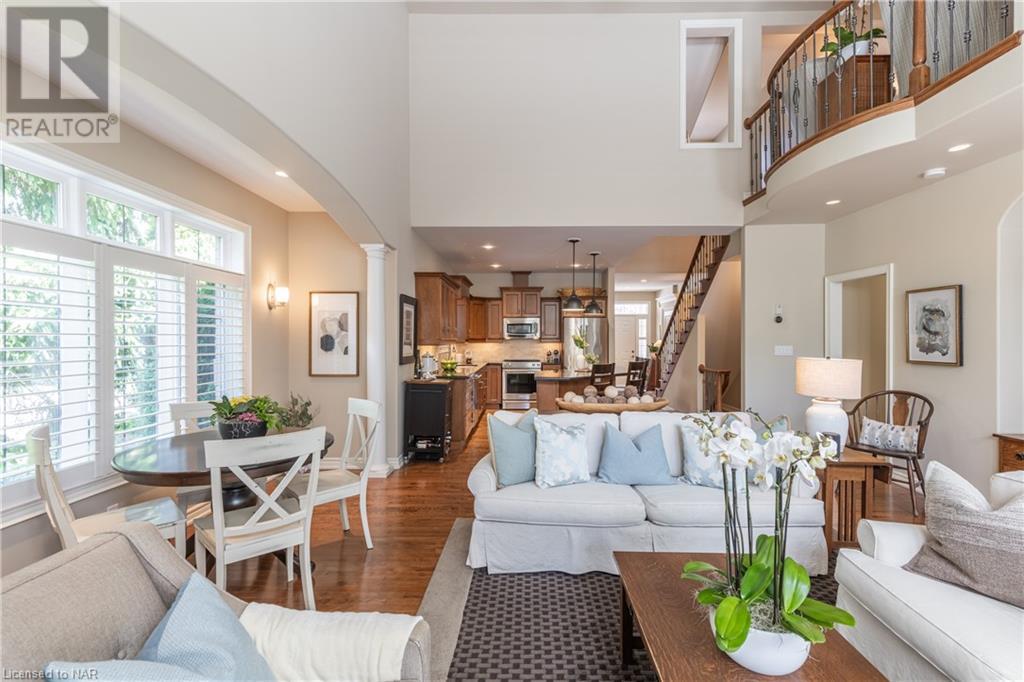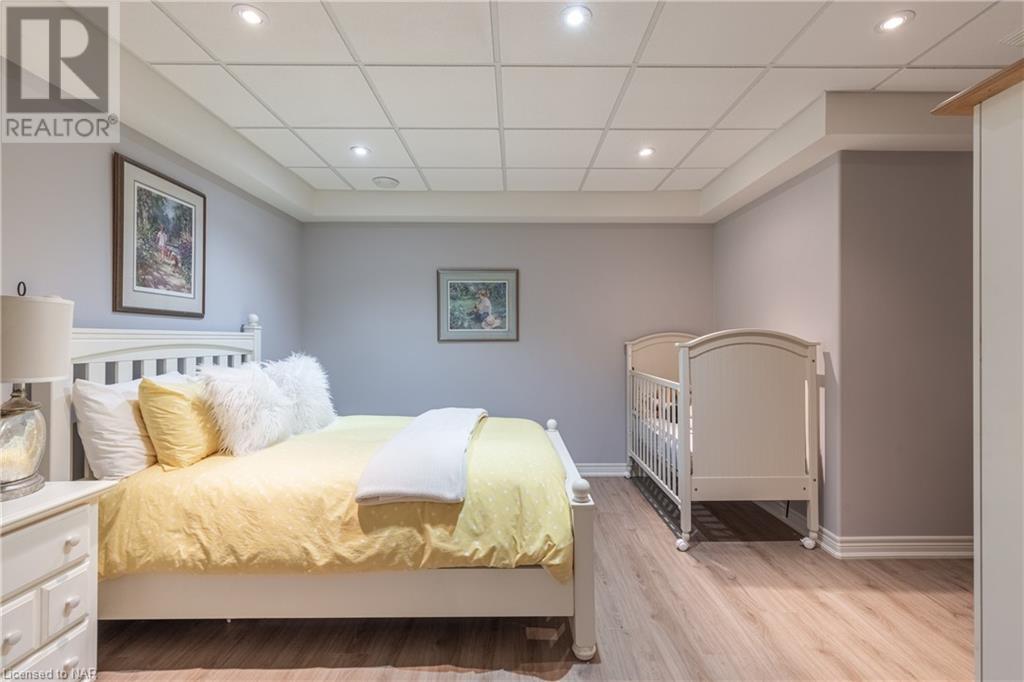31 Sawmill Road Unit# 11 St. Catharines, Ontario L2S 0A1
$1,079,900Maintenance, Insurance, Landscaping, Water, Parking
$691 Monthly
Maintenance, Insurance, Landscaping, Water, Parking
$691 MonthlyBeautiful and spacious Executive condominium townhome in desirable Cobblestone Gates. Enjoy carefree living in this small enclave of only 24 homes in a beautiful setting surrounded by nature and mature landscaping. This semi-detached end unit features 3000 sq. ft. of high quality finished living space and a fabulous open concept design with soaring ceilings, rich hardwood flooring, and California shutters throughout. Stunning Greatroom with vaulted ceiling, gas fireplace, walkout to large private yard, terrace w/gas bbq. line, Kitchen with updates by Enns, granite, large island, s/s appl's. Separate Diningroom could be used as Den/office. Large main floor Primary Bedroom with w/i closet, 5 pc. ensite, ceiling fan, large window overlooking lush landscaping. Second level loft currently in use as a home office, second bedroom w/walk in closet and ensuite privilege. Lower level professionally designed and finished in 2012 with large Recroom, 3rd bedroom with lrg. lighted closet and 3rd full bath. Separate games room, workshop and lots of storage. Double garage with interior access and cozy covered front patio. Furnace, A/C (2019) Excellent location close to 12 Mile Creek, walking trails, vibrant Martindale/Fourth Avenue shopping district and restaurants, Hospital and major highway access. Shows very well! (id:53712)
Property Details
| MLS® Number | 40599367 |
| Property Type | Single Family |
| AmenitiesNearBy | Golf Nearby, Hospital, Shopping |
| EquipmentType | Water Heater |
| Features | Balcony, Automatic Garage Door Opener |
| ParkingSpaceTotal | 4 |
| RentalEquipmentType | Water Heater |
Building
| BathroomTotal | 4 |
| BedroomsAboveGround | 2 |
| BedroomsBelowGround | 1 |
| BedroomsTotal | 3 |
| Appliances | Dishwasher, Dryer, Microwave, Refrigerator, Stove, Washer, Microwave Built-in, Window Coverings |
| ArchitecturalStyle | Bungalow |
| BasementDevelopment | Finished |
| BasementType | Full (finished) |
| ConstructionStyleAttachment | Attached |
| CoolingType | Central Air Conditioning |
| ExteriorFinish | Other, Stone |
| FireplacePresent | Yes |
| FireplaceTotal | 1 |
| Fixture | Ceiling Fans |
| FoundationType | Poured Concrete |
| HalfBathTotal | 1 |
| HeatingFuel | Natural Gas |
| HeatingType | Forced Air |
| StoriesTotal | 1 |
| SizeInterior | 2116 Sqft |
| Type | Row / Townhouse |
| UtilityWater | Municipal Water, Unknown |
Parking
| Attached Garage |
Land
| AccessType | Highway Access, Highway Nearby |
| Acreage | No |
| LandAmenities | Golf Nearby, Hospital, Shopping |
| Sewer | Municipal Sewage System |
| ZoningDescription | R3 |
Rooms
| Level | Type | Length | Width | Dimensions |
|---|---|---|---|---|
| Second Level | 4pc Bathroom | Measurements not available | ||
| Second Level | Loft | 16'4'' x 10'0'' | ||
| Second Level | Bedroom | 16'3'' x 11'9'' | ||
| Basement | 3pc Bathroom | Measurements not available | ||
| Basement | Cold Room | Measurements not available | ||
| Basement | Bonus Room | 10'0'' x 8'6'' | ||
| Basement | Workshop | 16'0'' x 6'6'' | ||
| Basement | Office | 15'7'' x 12'6'' | ||
| Basement | Bedroom | 14'10'' x 10'11'' | ||
| Basement | Recreation Room | 26'8'' x 15'5'' | ||
| Main Level | 2pc Bathroom | Measurements not available | ||
| Main Level | Laundry Room | Measurements not available | ||
| Main Level | 5pc Bathroom | Measurements not available | ||
| Main Level | Primary Bedroom | 18'0'' x 16'10'' | ||
| Main Level | Great Room | 21'9'' x 20'0'' | ||
| Main Level | Kitchen | 13'4'' x 12'10'' | ||
| Main Level | Den | 12'0'' x 9'9'' |
https://www.realtor.ca/real-estate/27008951/31-sawmill-road-unit-11-st-catharines
Interested?
Contact us for more information
Susan Graham
Salesperson
35 Maywood Avenue
St. Catharines, Ontario L2R 1C5















































