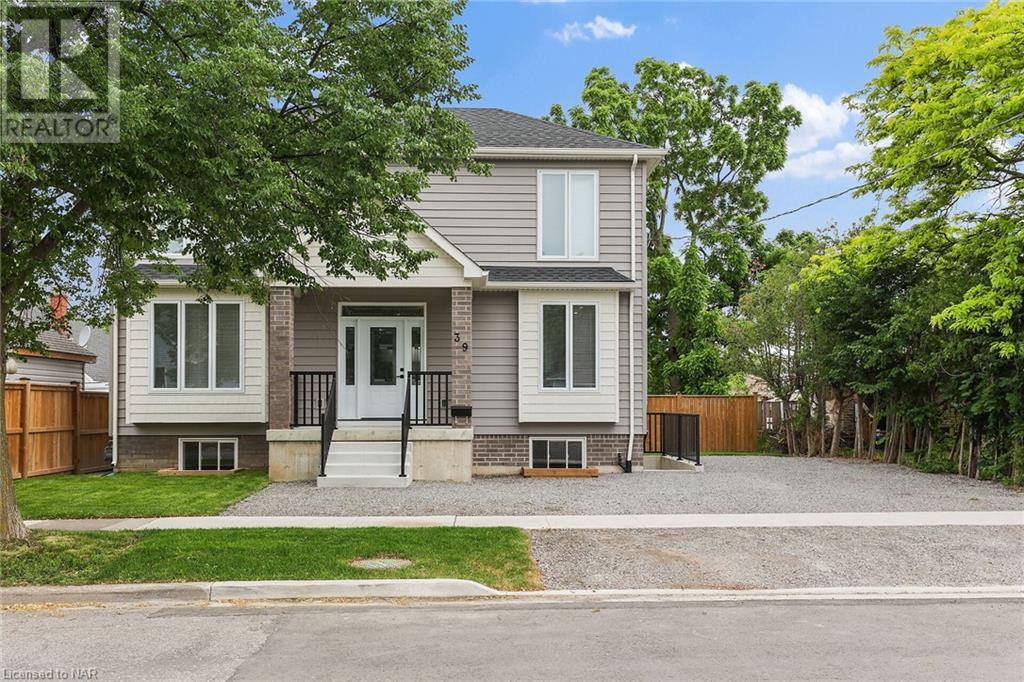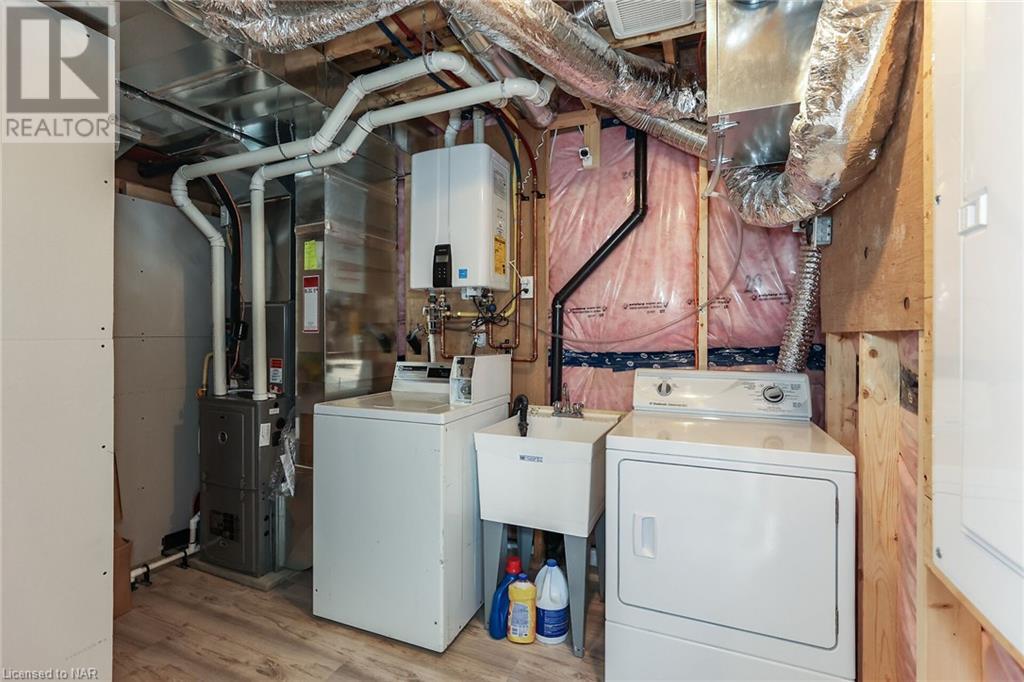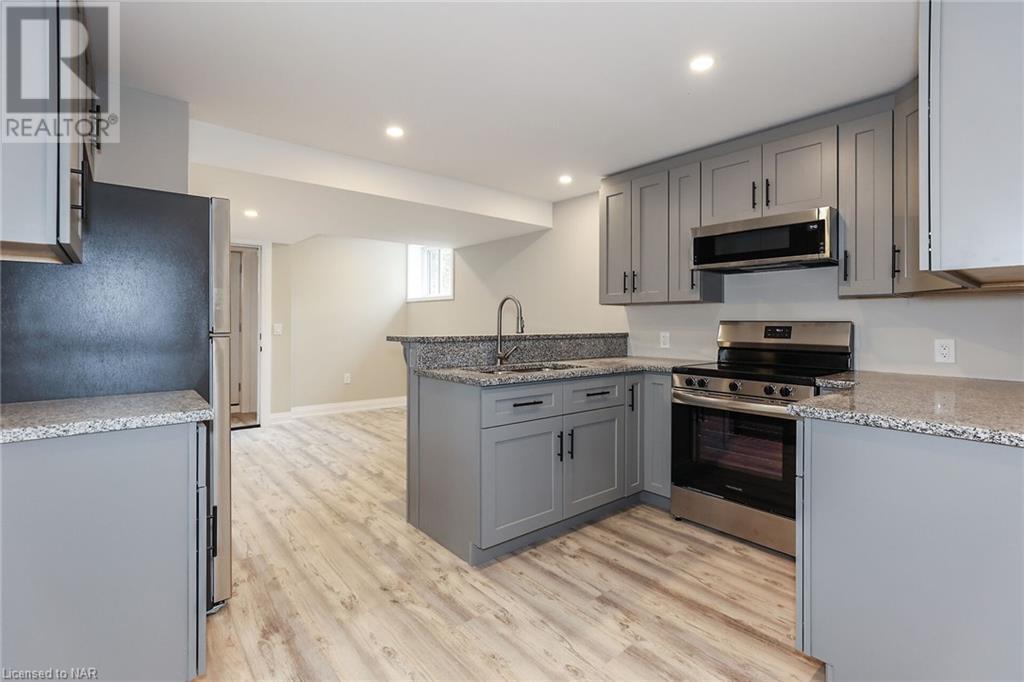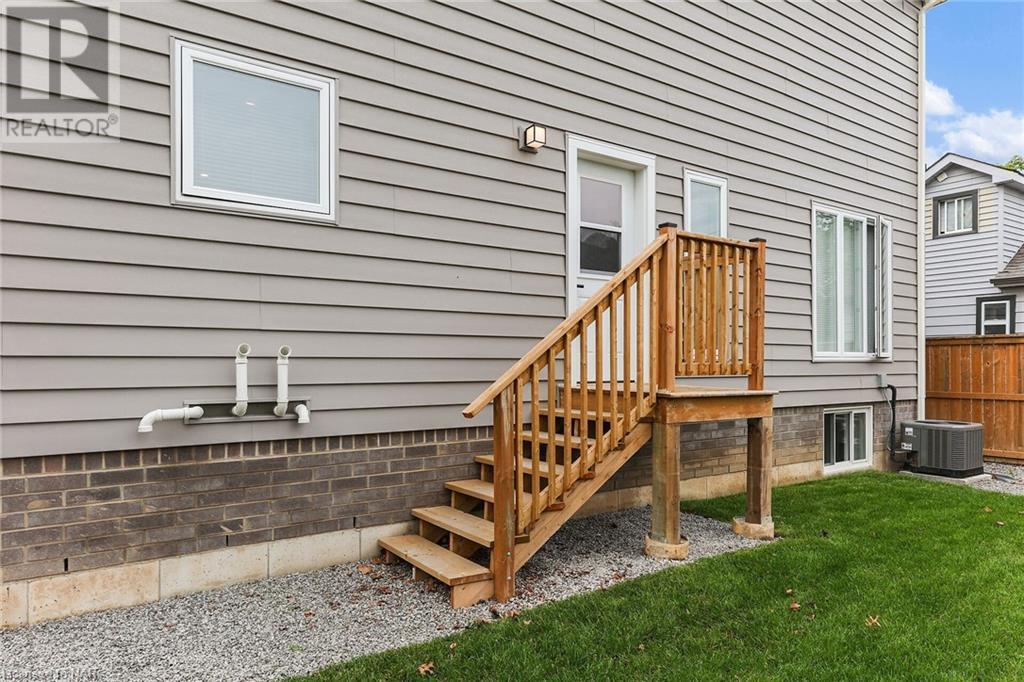1-905-321-5050
timothy@timothysalisbury.com
39 Grove Avenue St. Catharines, Ontario L2P 1C5
6 Bedroom
4 Bathroom
1980 sqft
2 Level
Central Air Conditioning
Forced Air
$739,900
BEAUTIFULLY BUILT HOME IN AN EXCELLENT LOCATION. SO MUCH VALUE HERE! EVERY INCH OF SPACE HAS BEEN OPTIMIZED WITH THIS HOUSE. TRULY AN EXCEPTIONAL INVESTMENT PROPERTY OR A GREAT OPPORTUNITY TO MINIMIZE YOUR LIVING EXPSENSES WITH THIS 6 BEDROOM, 3 1/2 BATH TWO STOREY HOME WITH IN LAW SUITE. KITCHENS WITH STAINLESS STEEL APPLIANCES AND GRANITE COUNTERTOPS. DON'T MISS OUT ON THIS UNIQUE OPPORTUNITY! (id:53712)
Property Details
| MLS® Number | 40600515 |
| Property Type | Single Family |
| AmenitiesNearBy | Golf Nearby, Park, Place Of Worship, Playground, Public Transit, Schools, Shopping |
| CommunityFeatures | Quiet Area, Community Centre, School Bus |
| Features | Laundry- Coin Operated, Sump Pump, In-law Suite |
| ParkingSpaceTotal | 3 |
Building
| BathroomTotal | 4 |
| BedroomsAboveGround | 4 |
| BedroomsBelowGround | 2 |
| BedroomsTotal | 6 |
| ArchitecturalStyle | 2 Level |
| BasementDevelopment | Partially Finished |
| BasementType | Full (partially Finished) |
| ConstructionStyleAttachment | Detached |
| CoolingType | Central Air Conditioning |
| ExteriorFinish | Aluminum Siding, Brick, Vinyl Siding |
| FireProtection | Smoke Detectors |
| FoundationType | Poured Concrete |
| HalfBathTotal | 1 |
| HeatingFuel | Natural Gas |
| HeatingType | Forced Air |
| StoriesTotal | 2 |
| SizeInterior | 1980 Sqft |
| Type | House |
| UtilityWater | Municipal Water |
Land
| AccessType | Highway Access |
| Acreage | No |
| LandAmenities | Golf Nearby, Park, Place Of Worship, Playground, Public Transit, Schools, Shopping |
| Sewer | Municipal Sewage System |
| SizeDepth | 50 Ft |
| SizeFrontage | 58 Ft |
| SizeTotalText | Under 1/2 Acre |
| ZoningDescription | R2 |
Rooms
| Level | Type | Length | Width | Dimensions |
|---|---|---|---|---|
| Second Level | Full Bathroom | Measurements not available | ||
| Second Level | Primary Bedroom | 10'9'' x 10'4'' | ||
| Second Level | 3pc Bathroom | Measurements not available | ||
| Second Level | Bedroom | 10'0'' x 9'2'' | ||
| Second Level | Bedroom | 10'0'' x 9'2'' | ||
| Basement | Laundry Room | 10'5'' x 6'5'' | ||
| Basement | 3pc Bathroom | Measurements not available | ||
| Basement | Bedroom | 9'3'' x 8'5'' | ||
| Basement | Bedroom | 9'3'' x 8'5'' | ||
| Basement | Kitchen | 20'3'' x 11'8'' | ||
| Main Level | Bedroom | 10'9'' x 8'0'' | ||
| Main Level | 2pc Bathroom | Measurements not available | ||
| Main Level | Living Room | 13'5'' x 10'9'' | ||
| Main Level | Eat In Kitchen | 18'8'' x 9'4'' |
https://www.realtor.ca/real-estate/27003571/39-grove-avenue-st-catharines
Interested?
Contact us for more information
Michael Stepien
Broker
Royal LePage NRC Realty
318 Ridge Road N
Ridgeway, Ontario L0S 1N0
318 Ridge Road N
Ridgeway, Ontario L0S 1N0




















































