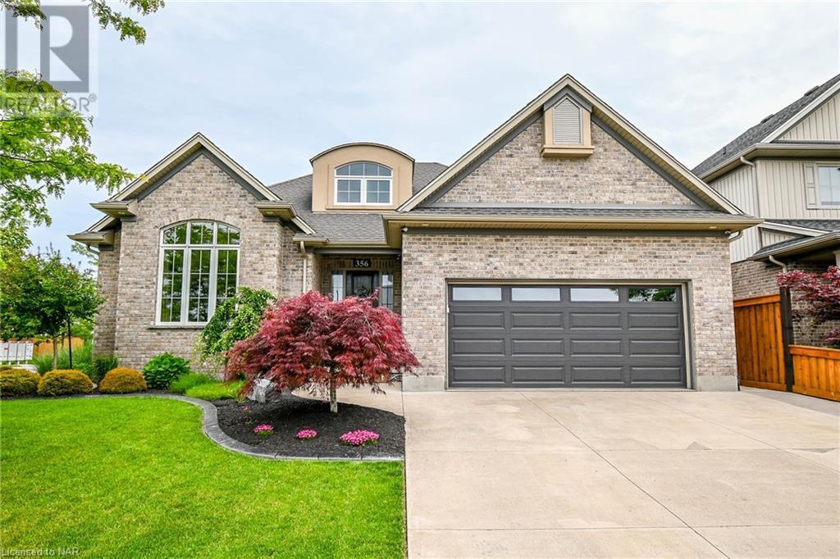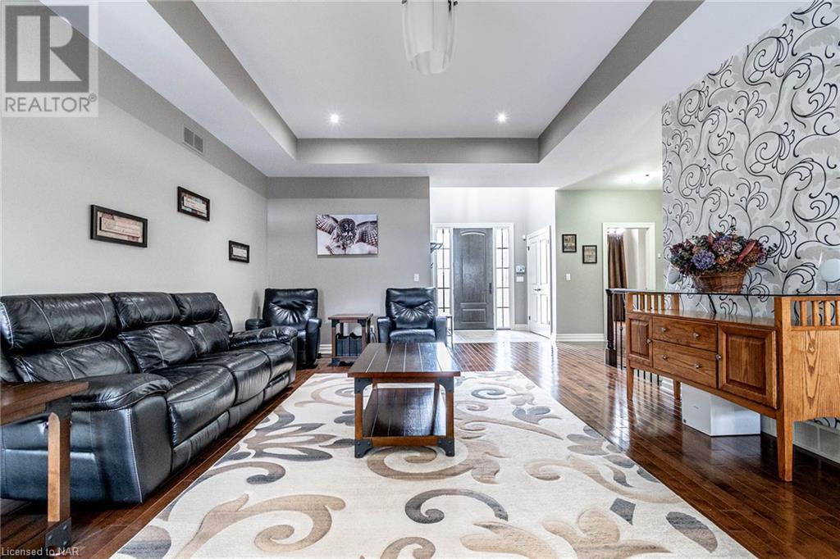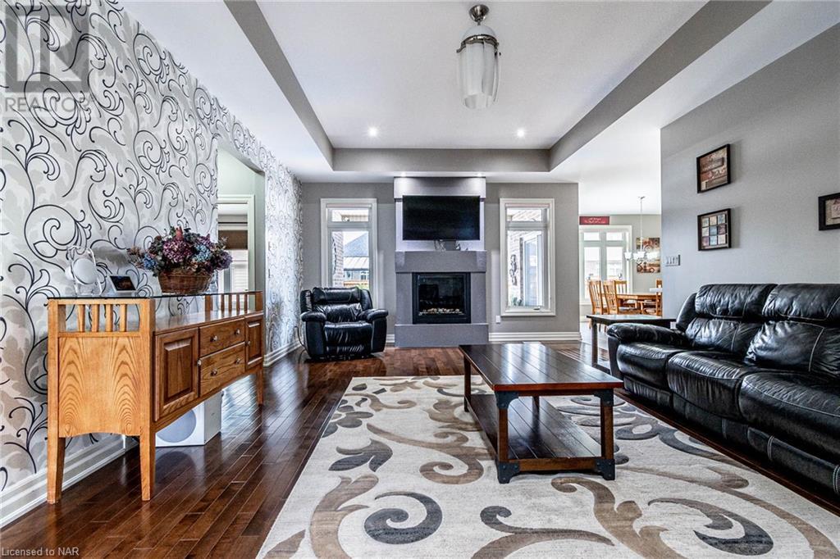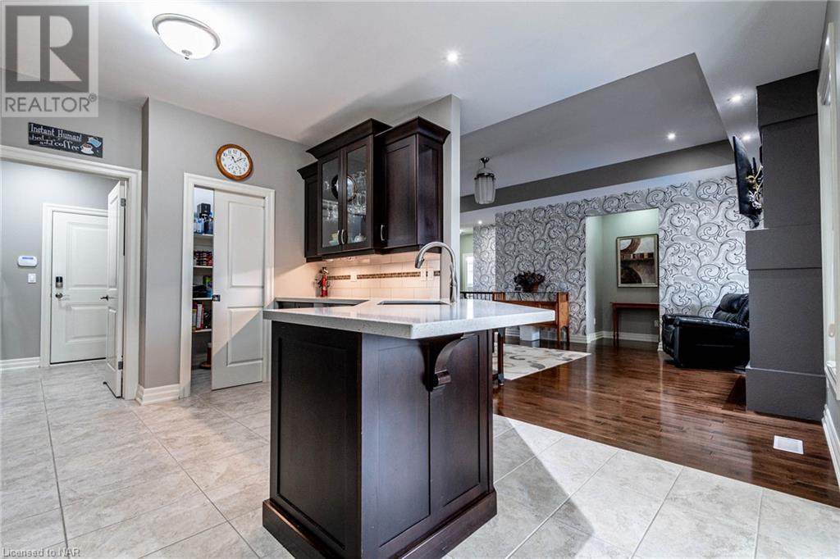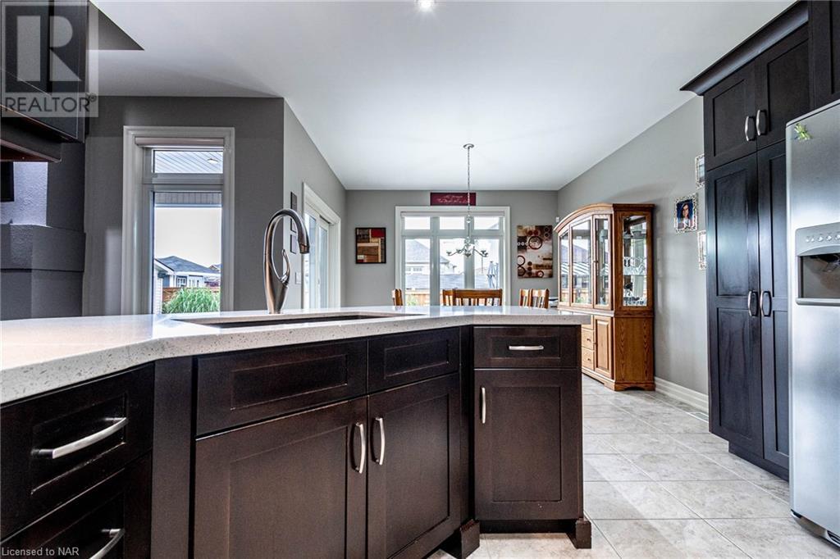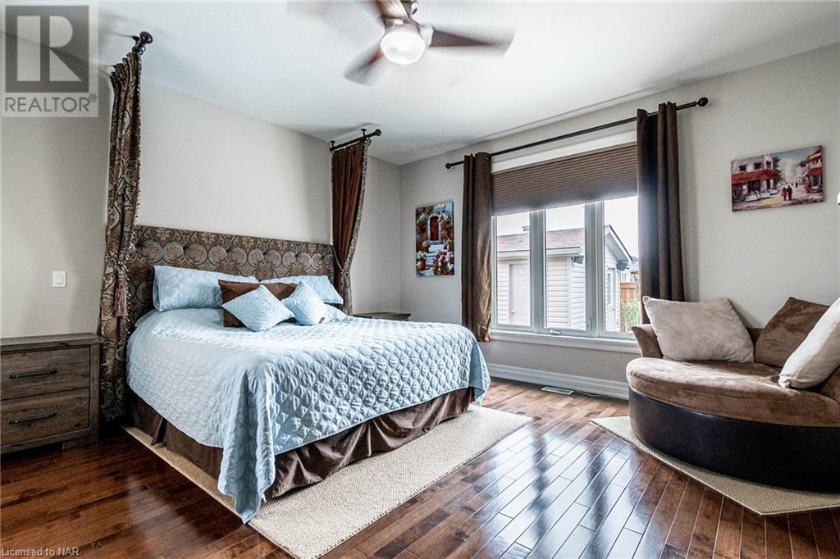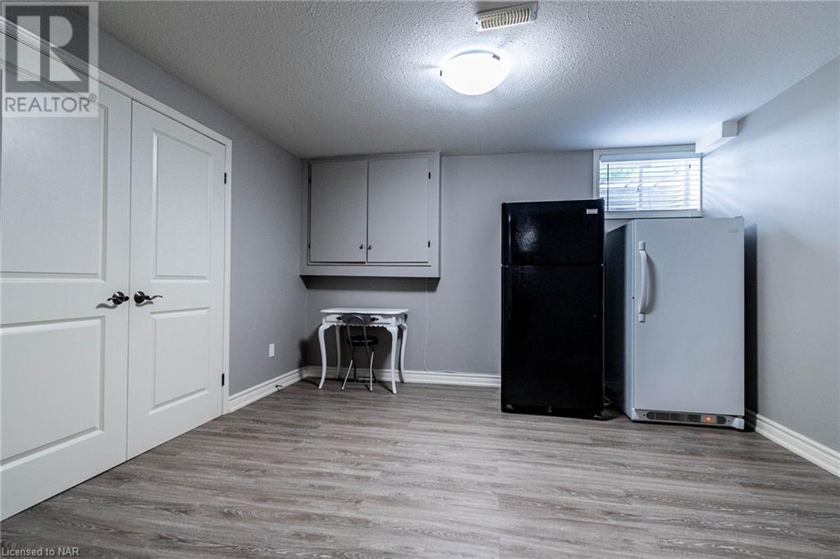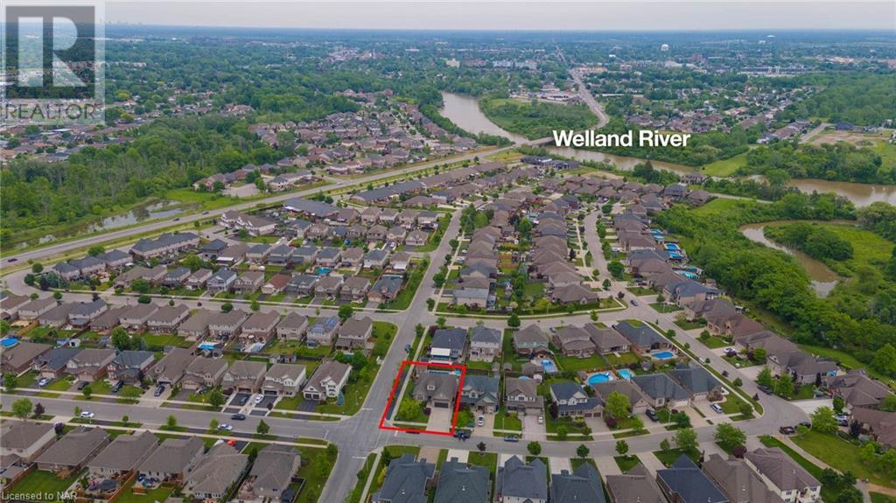356 Creekside Drive Welland, Ontario L3C 0B6
$1,069,000
Former Maddalena Model Home. Welland's finest Coyle Creek Location. 2+2 bedroom bungalow, 1766 sqft on the main floor over 3400 sqft of finished living space. Grand Foyer entrance with cathedral ceilings, great room with gas fireplace, 9' tray ceilings, hardwood and tiled flooring, custom kitchen cabinetry, counter tops and lighting. Kitchen appliances included. The gourmet kitchen, with walk in pantry opens to the dining room, sliding doors to the covered patio overlooking a beautifully landscaped, fully fenced rear yard. Heated inground sports pool with a Clear Blue Pool Ionization System, extra width stairs and colour changing LED lighting. Pool house 12’ x 14’ change room/ pool equipment. Primary bedroom with 4 pc ensuite bathroom, corner jetted tub, walk in closet. 2nd bedroom with murphy’s bed, 4 pc bathroom. Main floor laundry room entry to the double garage wired for EV plug, concrete 3 car driveway. Fully finished basement with a spacious rec room, corner gas fireplace, 3 pc bath, two large bedrooms, office , cold cellar, storage/utility room. C/V, HRV, RO water system, camera and security system. Amazing landscaping, with sprinkler system. Look no further here is your custom bungalow and resort backyard! Wonderful location close to golf courses, all amenties, minutes to the highway for commuters. Make a big splash this summer! (id:53712)
Property Details
| MLS® Number | 40599100 |
| Property Type | Single Family |
| AmenitiesNearBy | Golf Nearby, Hospital, Park, Place Of Worship, Playground, Public Transit, Schools, Shopping |
| CommunityFeatures | Community Centre, School Bus |
| Features | Automatic Garage Door Opener |
| ParkingSpaceTotal | 5 |
| PoolType | Inground Pool |
| Structure | Shed |
Building
| BathroomTotal | 3 |
| BedroomsAboveGround | 2 |
| BedroomsBelowGround | 2 |
| BedroomsTotal | 4 |
| Appliances | Central Vacuum, Dishwasher, Refrigerator, Stove, Microwave Built-in |
| ArchitecturalStyle | Bungalow |
| BasementDevelopment | Finished |
| BasementType | Full (finished) |
| ConstructedDate | 2009 |
| ConstructionStyleAttachment | Detached |
| CoolingType | Central Air Conditioning |
| ExteriorFinish | Brick, Other, Stucco |
| FireProtection | Alarm System |
| FireplacePresent | Yes |
| FireplaceTotal | 2 |
| FoundationType | Poured Concrete |
| HeatingFuel | Natural Gas |
| HeatingType | Forced Air |
| StoriesTotal | 1 |
| SizeInterior | 3466 Sqft |
| Type | House |
| UtilityWater | Municipal Water |
Parking
| Attached Garage |
Land
| AccessType | Highway Nearby |
| Acreage | No |
| FenceType | Fence |
| LandAmenities | Golf Nearby, Hospital, Park, Place Of Worship, Playground, Public Transit, Schools, Shopping |
| LandscapeFeatures | Lawn Sprinkler |
| Sewer | Municipal Sewage System |
| SizeDepth | 113 Ft |
| SizeFrontage | 54 Ft |
| SizeTotalText | Under 1/2 Acre |
| ZoningDescription | Rl1 |
Rooms
| Level | Type | Length | Width | Dimensions |
|---|---|---|---|---|
| Basement | Storage | 14'10'' x 10'7'' | ||
| Basement | Office | 13'8'' x 12'7'' | ||
| Basement | Bedroom | 13'3'' x 11'5'' | ||
| Basement | Bedroom | 14'8'' x 14'6'' | ||
| Basement | Recreation Room | 27'0'' x 22'10'' | ||
| Basement | 3pc Bathroom | Measurements not available | ||
| Main Level | 4pc Bathroom | Measurements not available | ||
| Main Level | Bedroom | 13'9'' x 12'0'' | ||
| Main Level | 4pc Bathroom | Measurements not available | ||
| Main Level | Primary Bedroom | 15'0'' x 14'11'' | ||
| Main Level | Living Room | 23'7'' x 15'2'' | ||
| Main Level | Laundry Room | 8'3'' x 7'10'' | ||
| Main Level | Kitchen/dining Room | 24'2'' x 11'11'' | ||
| Main Level | Foyer | 7'7'' x 6'5'' |
https://www.realtor.ca/real-estate/27006345/356-creekside-drive-welland
Interested?
Contact us for more information
Rina Trepanier
Salesperson
1815 Merrittville Hwy, Unit 1
Fonthill, Ontario L0S 1E6

