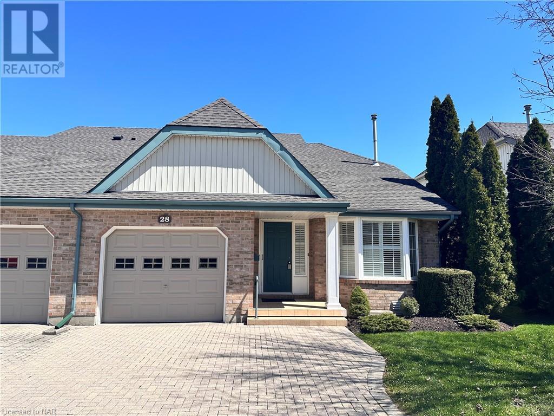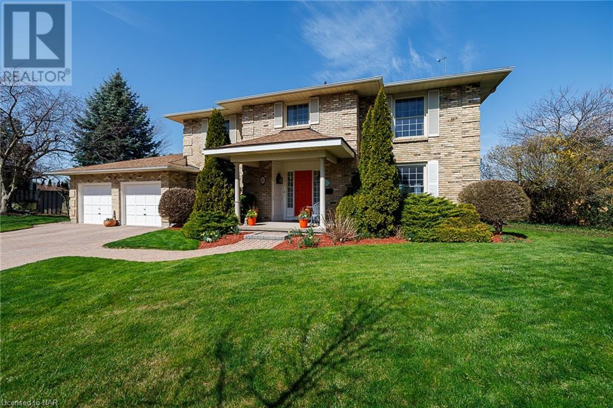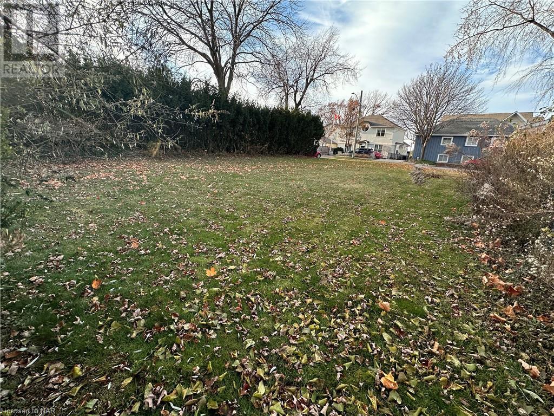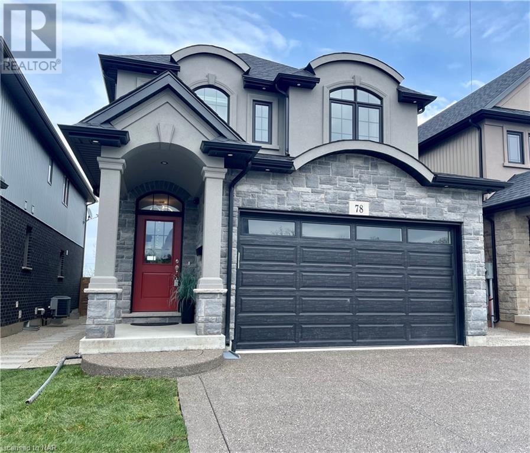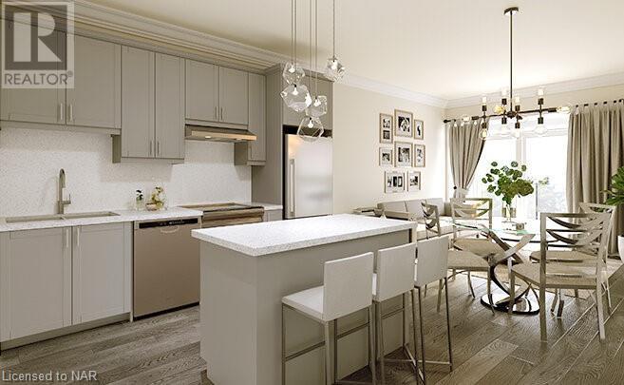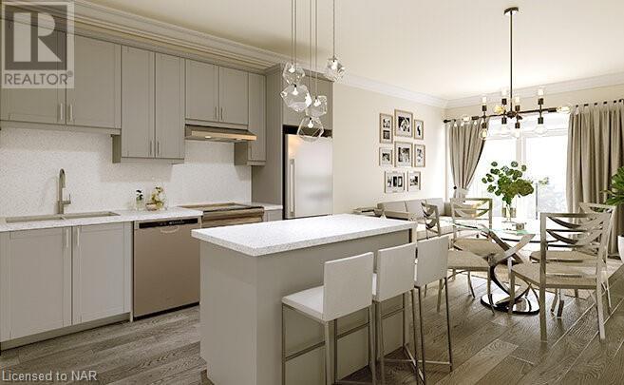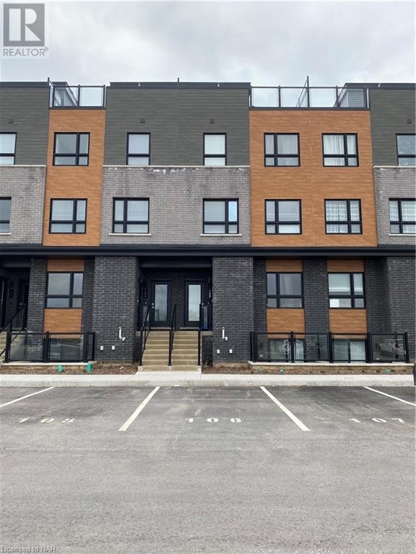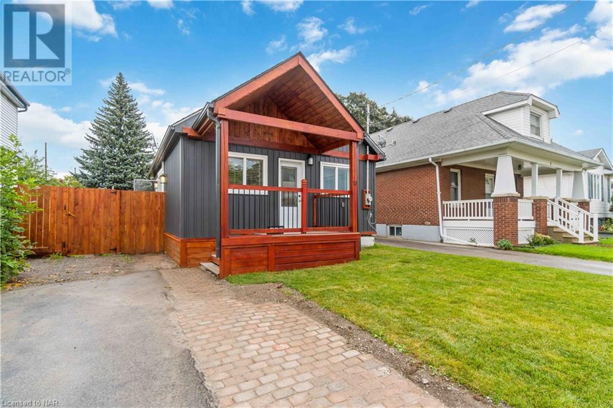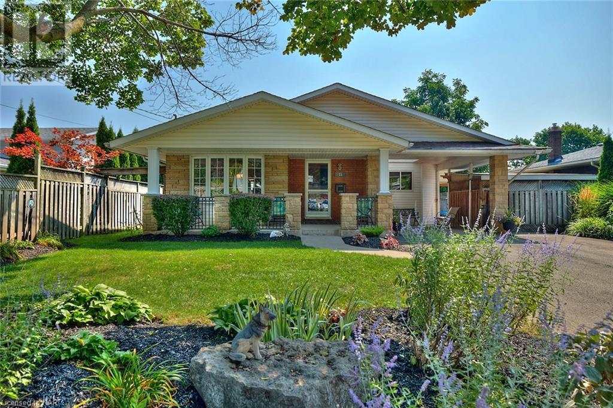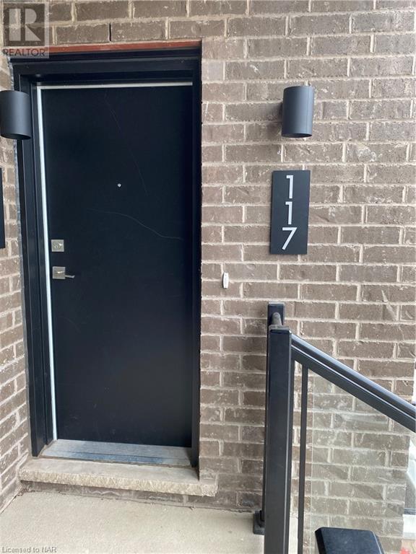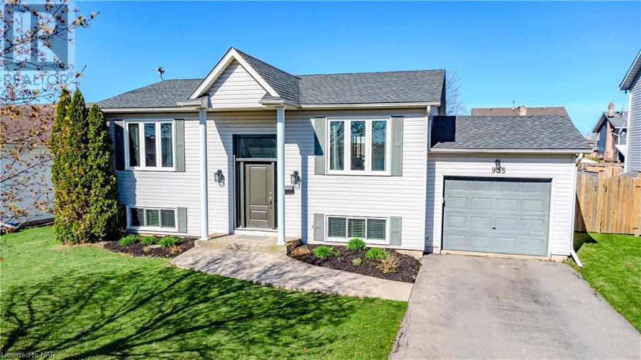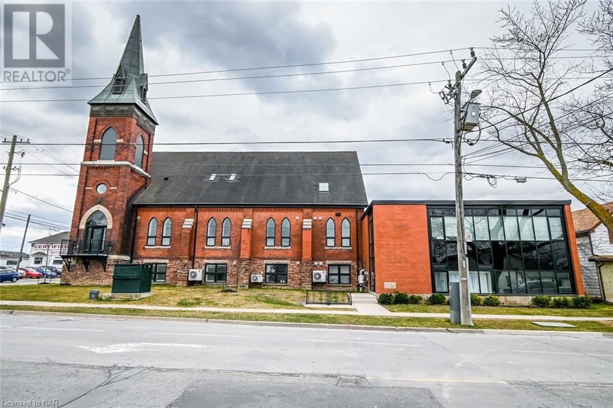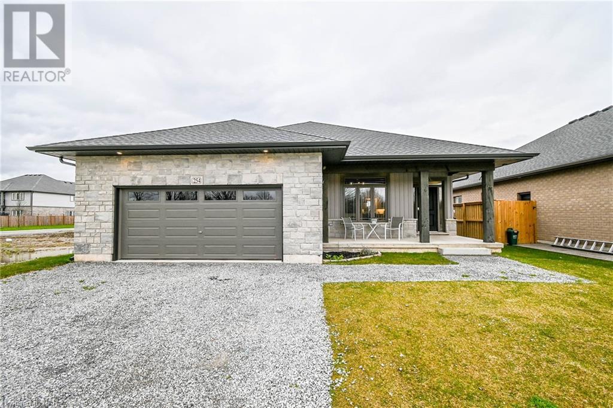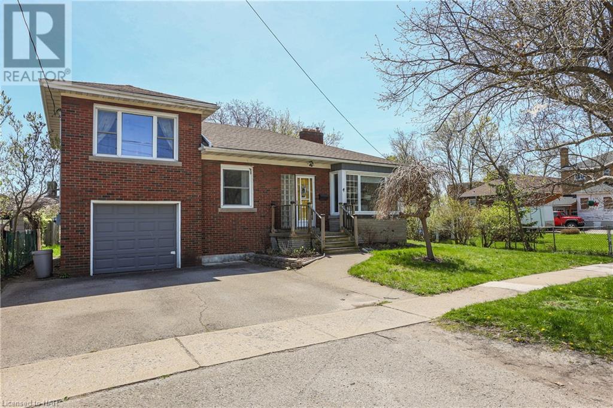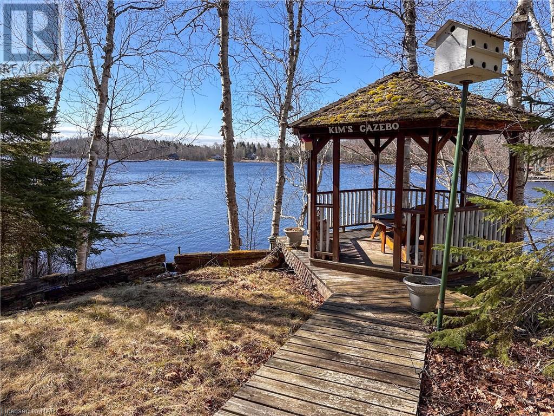Our Listings
Browse our catalog of listings and find your perfect home today.
121 Glen Morris Drive Unit# 28
St. Catharines, Ontario
Welcome to 28-121 Glen Morris Drive! This beautiful Condo Townhome is a must see! Located in a lovely and quiet community with mostly mature home owners, this end unit has a double driveway and an attached garage with inside entry, so plenty of parking! Step inside and the first thing we notice, is the bright, open concept living. To the right is the spacious kitchen, with laminated flooring and plenty of cabinets and counter space. The carpeted living area has large windows and double doors to the deck, allowing for lots of natural light to come in. Notice the California shutters. This attractive home has two main floor bedrooms, one of which is currently used as a den. Let's go down the hallway to explore further! A 3-piece bathroom services the main floor. The master bedroom is good sized and has a large walk-in closet and it's own 4-piece ensuite! A washer and dryer can also be found on the main floor. When we enter the basement, we notice the carpeted recreation room with gas fireplace. Here, we find the third bedroom and the third bathroom, which is a 3-piece. The basement also has a washer and dryer! The last thing on our list to view is the large deck at the back of the home. Installed in October 2023, this deck is a great place to enjoy our beautiful Ontario summers! Close to the Pen Centre, with easy highway access, close to different schools, and in close proximity of several parks, this home is in the perfect location! (id:53712)
Royal LePage NRC Realty
16 Lantana Circle
St. Catharines, Ontario
Welcome to Lantana Circle! This lakefront 2-storey home has lots of curb appeal. Located on a large, pie shaped lot on a quiet cul-de-sac. Step inside the foyer, we notice the ceramic flooring and magnificent spiral staircase that leads to the landing on the second floor. To our left we see the den. As we turn right, we step into the formal dining room. Notice the attractive hardwood flooring! A perfect room to host a dinner party! We walk towards the living room with large bay window. Views of Lake Ontario and the Toronto skyline! The living room also has a gas fireplace. We continue our tour to the left, which leads us into the renovated kitchen. The large windows allows for plenty of natural light and Lake views! The kitchen offers plenty of cabinet and counter space. A 3-piece bathroom just off the kitchen services the main floor. Also we find the laundry room here. Now it is time to explore upstairs! We climb the spiral staircase and arrive at the landing. Let's explore the primary bedroom first. This large room has a private deck overlooking the lake and features an updated 5-piece ensuite. The other 3 bedrooms are bright and spacious. The updated 5-piece bathroom services the 3 bedrooms. Notice that the second floor also has attractive hardwood flooring! Now the basement. This area boasts a large recreation room, a 4-piece bathroom with jacuzzi and two good sized bedrooms, of which one has its own wet bar! The basement has in-law suite potential as it has a fridge, sink and kitchen cabinets, counter top and eating area. A rough in has been made for a stove plate. Last, but certainly not least for us to view is the back yard. No need to go on vacation, the backyard has it all! A stone walkway and patio, a large wooden deck, great sized in-ground saltwater pool and of course spectacular lake views!! A concrete patch beside the garage offers the perfect spot to park your trailer or boat! Call Today! (id:53712)
Royal LePage NRC Realty
3 Peel Street
St. Catharines, Ontario
This is a great opportunity to build your new dream home right here in Port Dalhousie!! A fantastic opportunity with this 49.54x102.1 lot! Minutes to Lake Ontario, and the buzzing heart of Port Dalhousie! The City of St. Catharines public swimming pool, Henley Island, Lakeside Park, the Pier, Rennie Park and The Harbour Walkway Trail are all SO close by!! Build your dream home and enjoy the sun set over the lake from your porch and/or front yard can be seen directly down Masefield Avenue! This property is directly beside Abbey Mews park/playground. QEW access is only 6 minutes away!! Ask Listing broker for additional details, survey and building plans. (id:53712)
Royal LePage NRC Realty
78 Mackenzie King Avenue
St. Catharines, Ontario
Nestled within a prestigious enclave along Welland Canal Parkway in St. Catharines, this remarkable two-year-old, 2364 sq.ft custom-built home exudes elegant living. Meticulously crafted with premium craftsmanship and opulent design, this three-bedroom, 2.5 bathroom residence offers a harmonious blend of luxury and comfort. Anticipate the Walk-up newly installed Exposed Aggregate driveway (to be completed in early May). Step into the expansive foyer adorned with sparkling lighting and a uniquely artistic tile to hardwood transition, leading to a spacious closet, powder room, and mudroom accessing the garage. The open-concept family room features a cozy gas fireplace, hardwood floors, and seamless connectivity to an elegant kitchen and dinette—a culinary haven bathed in natural light. The chef's delight kitchen boasts a sizeable center island, custom cabinetry, granite counters, ceramic tile, and sophisticated lighting, complemented by thoughtful features like a walk-in pantry and R.O. Water Purification System. Ascend the contemporary staircase to discover a versatile loft on the second floor, adorned with an exquisite chandelier, alongside a serene master bedroom with a walk-in closet and luxurious ensuite. Two additional bedrooms offer rounded windows and ample closet space. The upper-floor laundry room and second bathroom boast elegant tiling and ample storage. The lower level unveils a newly finished rec room, adding 680 sq.ft of versatile living space, featuring nine-foot ceilings and luxurious vinyl flooring. Conveniently located near Niagara Outlet Collections, schools, and amenities, with easy access to highways and the adjacent 42km Welland Canal Parkway Trails—a haven for families and nature enthusiasts alike. Please see attachments for further details of the home. (id:53712)
Royal LePage NRC Realty
50 Herrick Avenue Unit# Gl10
St. Catharines, Ontario
Experience life on your terms in this open concept 2 bedroom, 2 bathroom unit overlooking a golf course. A place where you can do everything you want without worrying about upkeep. Enjoy the pleasure of staying fit and healthy, hosting a party for friends and family, or relaxing on a rooftop overlooking nature. You can do all of this and more with the spectacular array of amenities at Montebello. If you love the energy and vibrancy of an uptown address, then you want to call this home. Montebello is a new luxury condominium development by Marydel Homes currently in preconstruction at 50 Herrick Avenue, St. Catharines. Enjoy the beautifully landscaped courtyard and grounds, sleek upscale lobby and lounge, state-of-the-art fitness center, elegantly appointed party room with kitchen, spectacular, landscaped terrace, Pickleball court, and much more. (id:53712)
Royal LePage NRC Realty
50 Herrick Avenue Unit# Lp20
St. Catharines, Ontario
Welcome to the Sapphire, this 2 bedroom + den unit features a large open concept living space with a dining area, kitchen with island and living room, Master bedroom with large walk-in closet and ensuite, and in-suit laundry. This unit boasts a vinyl plank floor throughout, 10-foot ceilings, a grey colour scheme, and huge windows throughout. The building features a state-of-the-art gym, party room, and games room, backs onto a golf course, features a pickle ball court, and has plenty of common outdoor space including a BBQ area and lounge area. This is an INTECH building and features smart technology to make life more convenient for its residents. This building is close to the Welland Canal Trail and the Niagara-on-the-Lake Outlet Mall. Many fabulous wineries and restaurants are close by. (id:53712)
Royal LePage NRC Realty
6705 Cropp Street Unit# 106
Niagara Falls, Ontario
The Cannery District was designed to offer new stylish living in the heart of Niagara. An amazing opportunity to rent this Stacked Townhome with roof terrace. Open concept floorplan, bright kitchen with quartz counter top, featuring combination living/dining room, convenient 2 pc washroom, vinyl plank flooring, air conditioner, 2 bedrooms on the upper level each include a 4 piece washroom. Expansive 352 square feet of intimate and private roof terrace great for entertaining. Fridge, stove, dishwasher, stackable washer & dryer and window coverings. First and last months rent, Driver's Licence, rental application, TransUnion credit report, letter of employment, references, liability insurance and 2 most current pay stubs. $2,125 per month plus utilities and rental hot water heater. (id:53712)
Royal LePage NRC Realty
10 Marlborough Avenue
St. Catharines, Ontario
Don’t miss this rare opportunity to own a fully renovated home in an excellent location! This gorgeous property features high-quality finishes and upgrades, as well as new plumbing and wiring throughout making it a true turn-key home. You’ll be impressed by the bright and spacious open concept layout, the modern easy-care flooring, and the electric fireplace in the living room. The kitchen is a dream come true, with new cabinets, quartz countertops, a hammered copper sink, and stainless-steel appliances. The bathrooms are luxurious and spa-like, with custom tile work, quartz vanities, and body jet showers. The Primary suite offers 11’ vaulted ceilings and a 3-piece ensuite bath. For added space the attic loft has been opened and is ready for finishing. Completed that space will add 300 plus extra sq. footage of living space for you to decide how to use it. The exterior of the home has been updated with new siding, windows, doors, and fencing, giving it great curb appeal. The backyard is fully fenced and landscaped, with a large concrete pad for a future storage shed. The location is ideal, close to schools, shopping, public transit, and highways. This home is a rare find and really is turnkey ready! Book your showing today! (id:53712)
Royal LePage NRC Realty
15 Highcourt Crescent
St. Catharines, Ontario
Just professionally painted and professionally renovated adding a third bedroom. Great location in North end very close to shopping and parks. Great for a family or a retired couple. 3 bedrooms, 2 bathrooms, (possible to add a fourth bedroom in lower level with minimal costs). Spacious living areas with gas fireplace in lower rec room. Other updates include:Roof 2021, furnace & HWT 2019, and pool pump 2023. Beautiful backyard with inground salt water pool, and covered patio. Perfect for outdoor gatherings. Very nice home. This home is Certainly worth a look! (id:53712)
Royal LePage NRC Realty
6705 Cropp Street Unit# 117
Niagara Falls, Ontario
The Cannery District was designed to offer new stylish living in the heart of Niagara. An amazing opportunity to rent this Stacked Townhome with sunken patio. Open concept floorplan, bright kitchen and quartz counter tops throughout, featuring combination living/dining room, convenient 2 pc washroom, vinyl plank flooring, air conditioner, 2 bedrooms on lower level each include a 4 piece washroom. Fridge, stove, dishwasher, stackable washer & dryer and window coverings. Tenant is responsible to cut the small patch of grass at the back of the unit and remove snow on stairs and walkway. First and last months rent, Driver's Licence, rental application, TransUnion credit report, letter of employment, references, liability insurance and 2 most current pay stubs. $1990 per month plus utilities and rental hot water heater. (id:53712)
Royal LePage NRC Realty
935 Colette Road
Fort Erie, Ontario
Discover this beautifully renovated raised bungalow, designed with both style and comfort in mind. Featuring three bedrooms and two bathrooms, this property has received a series of significant upgrades over the last five years, ensuring a move-in ready experience for any family. Step inside to find an inviting open-concept living space where natural light enhances the modern aesthetic. The kitchen is a masterpiece of design, boasting granite countertops, extensive wall-to-wall cupboards, coffee bar and a substantial center island—perfect for family gatherings and entertaining guests. Sliding doors lead to the expansive deck. The main floor bathroom is nothing short of luxurious, professionally outfitted with a soothing soaker tub, a separate shower, and innovative Bluetooth-enabled lighting, creating an ambiance of both relaxation and modernity. The primary bedroom features two double closets offering ample storage. While most of the home’s windows were updated five years ago, thoughtful details continue throughout. The fully finished basement presents a welcoming space with vinyl plank flooring and a cozy gas fireplace. This level also includes a third bedroom and a three-piece bath, adding to the home’s appeal. Recent upgrades are numerous and include a new furnace in 2022, a kitchen renovation in 2019, a refreshed main floor bath in 2020, and an owned hot water heater replaced in 2021. A newly installed sump pump in 2024 ensures peace of mind. Outdoor living is just as impressive with a 450 square-foot two-tiered deck, featuring a gazebo and an above-ground pool. Just in time for summer. The yard is fully fenced, providing safety for children and pets alike. Additionally, the property includes an attached garage and is ideally located near major amenities, including shopping, QEW access, and the Peace Bridge. Don’t miss out on the opportunity to own this exceptional home in a family-friendly neighborhood. (id:53712)
Royal LePage NRC Realty
405 Merritt Street Unit# 10
St. Catharines, Ontario
Stunning five year old condo apartment with vaulted ceilings and huge loft area offers 970 square feet of living space. This open concept condo with expansive windows, luxurious finishes and fantastic location is perfect for those looking for maintenance free living. Good sized bedroom, galley kitchen with white cabinets and stainless steel appliances, dining/living room combination, 4-pc bath and laundry closet complete the main level. Loft area with lots of natural light and two-piece bath make this the perfect primary bedroom or office space. Fantastic location close to restaurants, cinemas, shopping, on bus route and easy access to major highway. Owner occupied with flexible closing date. (id:53712)
Royal LePage NRC Realty
254 Julia Drive
Welland, Ontario
Welcome to this impressive 1,760 sq.ft., 3+2 Bedrooms plus main floor Den/Office/FLEX, 3.5 Baths, BUNGALOW with Finished Basement on a 54 x 108 ft. lot in a great family neighbourhood across the street from the park & mins. from 406 & 20 Hwy, schools, golf courses, wine routes, restaurants & major shopping. Built by Policella Homes, attention to detail will sure to impress you as soon as you step into the Front Entry! Masterfully designed for young Professionals, Families, Empty Nesters and Retirees with an open floor plan where you want it most! Hardwood flooring, potlights and stunning pendant lighting, Great Rm features a fireplace with surround, gorgeous 2-tone Kitchen with stone counters, island and Pantry, Dining area with access to patio doors to covered deck. Bedroom wing with 4pc Bath, Laundry and Powder Rooms tucked away. Basement is finished with a Rec Room featuring a second fireplace, 2 spacious Bedrooms, 3pc Bath, Gym, Dining/ Workshop & plenty of Storage area. Backyard showcases a covered patio to enjoy shelter from those hot sunny days and expansive front porch to enjoy your morning coffee on! (id:53712)
Royal LePage NRC Realty
4 Ted Street
St. Catharines, Ontario
Lovely All Brick Side Split with extra deep attached Garage. Walking distance to most amenities at Fairview mall. Go Bus, groceries, Costco, LCBO etc. Living Room w/electric fireplace in front of original brick Fireplace and large Bay Window, Luxury Vinyl Plank Flooring, Dine-in Kitchen with patio door to recently updated Deck. 3 Bedrooms, 2 Full Baths, Large Rec Room & a large 4th Bedroom on lower level. Fenced Yard, Double Driveway, New Roof 2016, Some windows & Sliding Door 2010, New Boiler System 2010, Air Conditioning Wall Mount 2010 New Weeping Tiles and Waterproofing 2005. Nice & Bright w/loads of Natural Light. (id:53712)
Royal LePage NRC Realty
291 West Whalley Lake Road
Magnetawan, Ontario
Escape to your own piece of paradise with this charming waterfront cottage in need of a little love but nicely nestled along the shores of beautiful Whalley Lake. Boasting 100 feet of coveted southwest exposure, this property offers stunning views and endless opportunities for relaxation and recreation. Enjoy direct access to the tranquil waters of Whalley Lake, perfect for swimming, boating, and soaking up the sun on lazy summer days. This cottage stands out with its high ceilings and distinctive open-concept layout, blending the kitchen, dining room, and main living areas to create an inviting atmosphere. The main floor features a cozy one bedroom. Upstairs, a loft area overlooks the family room below, bathed in natural light from the upper windows, and includes a convenient 3-piece bathroom. Step outside to multiple deck areas, perfect for outdoor dining, lounging, or simply taking in the breathtaking views. A 12' gazebo adds character to the platform deck, while a separate BBQ deck provides the ideal spot for grilling up your favourite meals. Gather around the fire pit area for cozy evenings under the stars, or relax on the shoreline deck across from the EZ Dock floating system. Property also includes an 8' x 16' outbuilding, divided into a tool shed and outdoor washroom with a composting toilet, providing added convenience for outdoor living. Don't let me forget to mention the solid block foundation with loads of storage space in the full basement below. With plenty of parking space for friends and guests, entertaining is a breeze at this waterfront retreat. Experience the ultimate in lakeside living with this diamond in the rough waterfront cottage. Schedule your private viewing today! (id:53712)
Royal LePage NRC Realty
Forest Hill Real Estate Inc.
Ready to Buy?
We’re ready to assist you.

