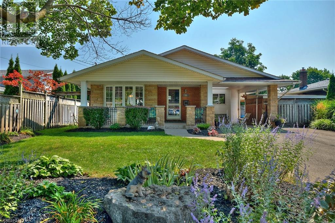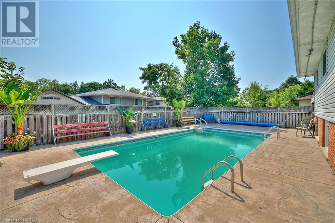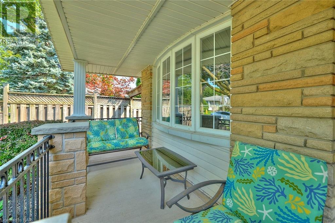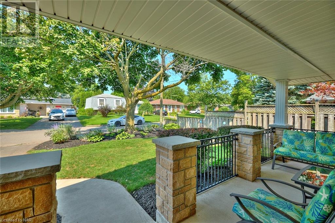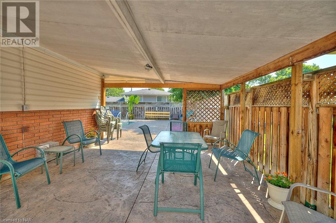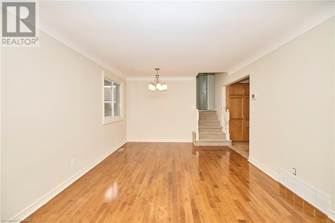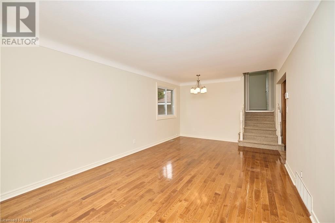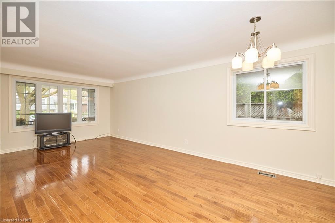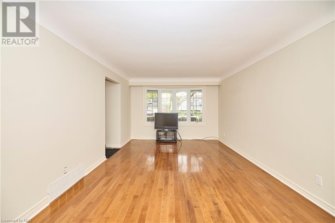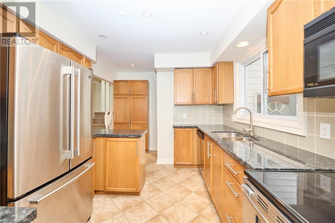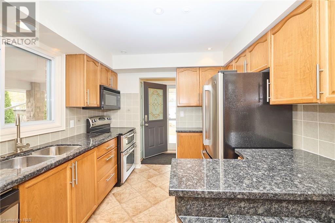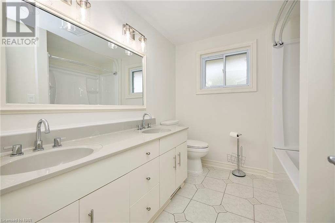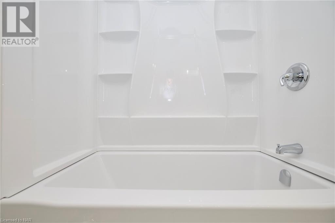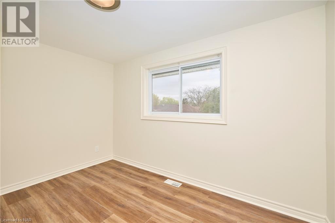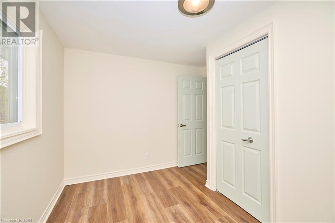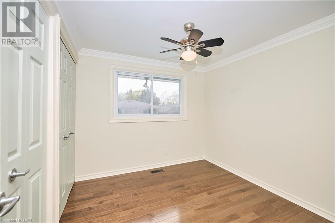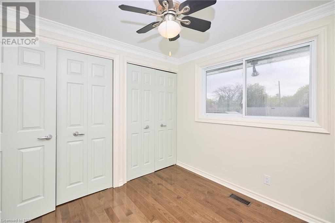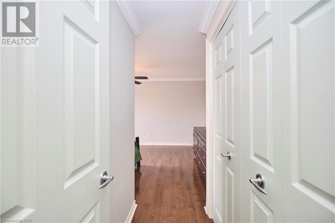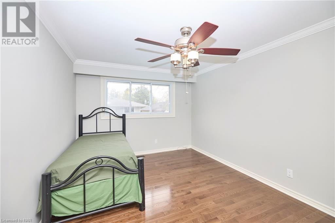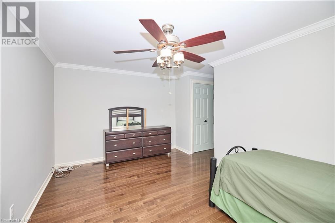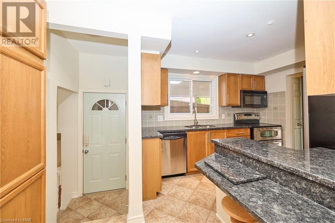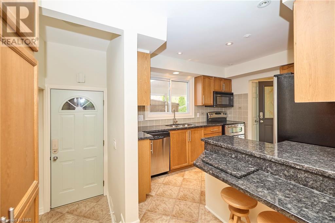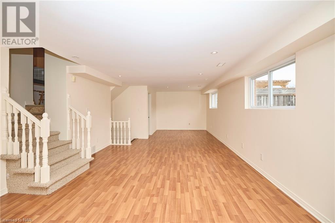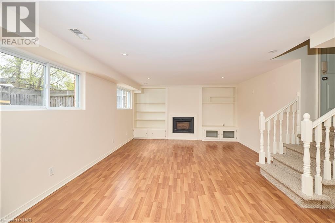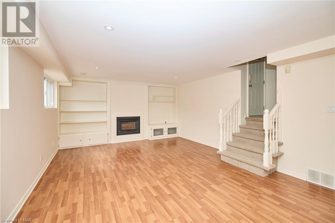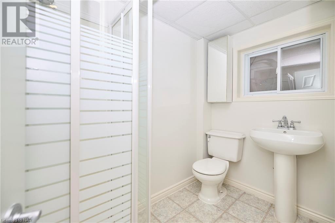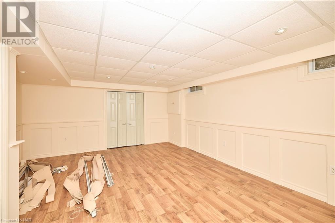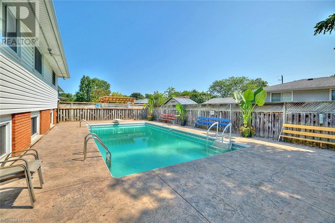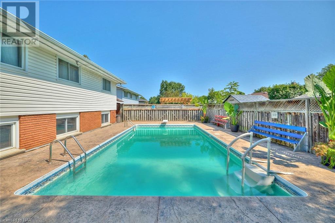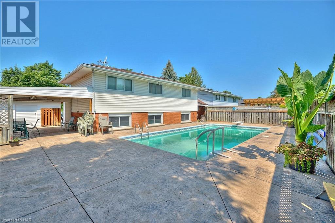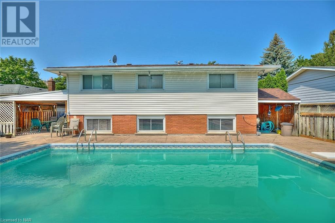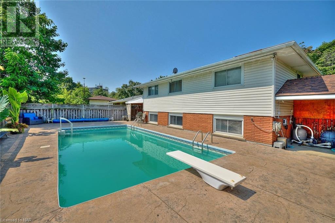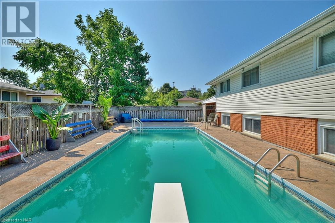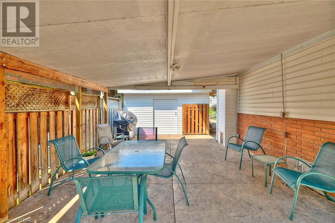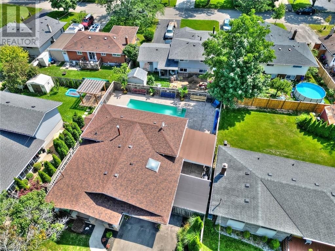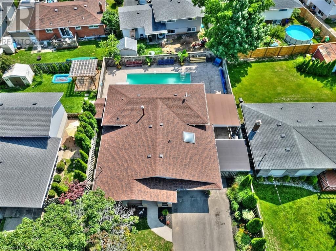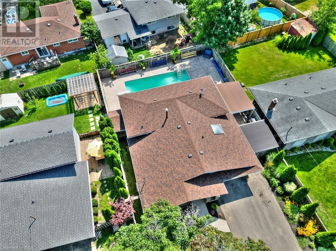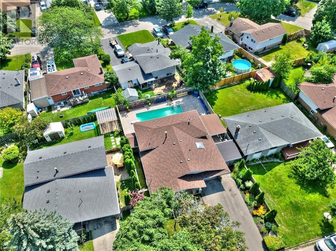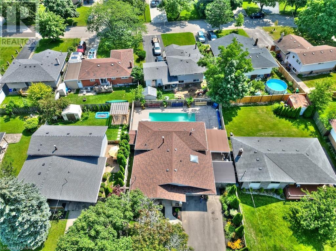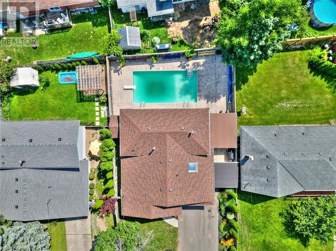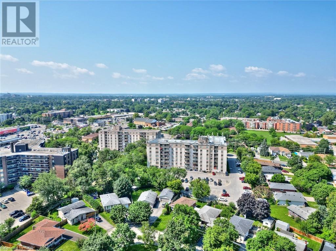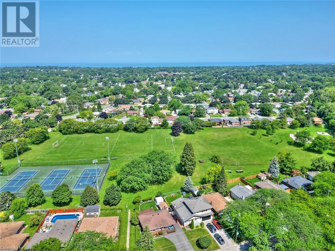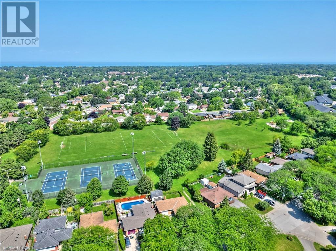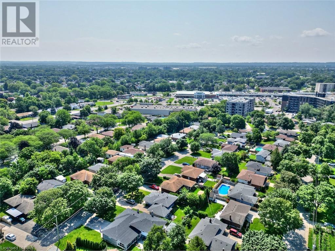15 Highcourt Crescent St. Catharines, Ontario L2M 3M5
$729,000
Just professionally painted and professionally renovated adding a third bedroom. Great location in North end very close to shopping and parks. Great for a family or a retired couple. 3 bedrooms, 2 bathrooms, (possible to add a fourth bedroom in lower level with minimal costs). Spacious living areas with gas fireplace in lower rec room. Other updates include:Roof 2021, furnace & HWT 2019, and pool pump 2023. Beautiful backyard with inground salt water pool, and covered patio. Perfect for outdoor gatherings. Very nice home. This home is Certainly worth a look! (id:53712)
Open House
This property has open houses!
2:00 pm
Ends at:4:00 pm
Property Details
| MLS® Number | 40579895 |
| Property Type | Single Family |
| AmenitiesNearBy | Park, Place Of Worship, Playground, Schools, Shopping |
| CommunityFeatures | Quiet Area |
| EquipmentType | Water Heater |
| Features | Cul-de-sac |
| ParkingSpaceTotal | 5 |
| PoolType | Inground Pool |
| RentalEquipmentType | Water Heater |
Building
| BathroomTotal | 2 |
| BedroomsAboveGround | 3 |
| BedroomsTotal | 3 |
| Appliances | Dishwasher, Refrigerator, Stove, Microwave Built-in, Window Coverings |
| BasementDevelopment | Partially Finished |
| BasementType | Full (partially Finished) |
| ConstructedDate | 1968 |
| ConstructionStyleAttachment | Detached |
| CoolingType | Central Air Conditioning |
| ExteriorFinish | Brick, Stone, Vinyl Siding |
| HeatingType | Forced Air |
| SizeInterior | 1631 Sqft |
| Type | House |
| UtilityWater | Municipal Water |
Parking
| Carport |
Land
| Acreage | No |
| LandAmenities | Park, Place Of Worship, Playground, Schools, Shopping |
| Sewer | Municipal Sewage System |
| SizeDepth | 92 Ft |
| SizeFrontage | 56 Ft |
| SizeTotalText | Under 1/2 Acre |
| ZoningDescription | R1 |
Rooms
| Level | Type | Length | Width | Dimensions |
|---|---|---|---|---|
| Second Level | Bedroom | 11'10'' x 7'0'' | ||
| Second Level | 4pc Bathroom | Measurements not available | ||
| Second Level | Bedroom | 9'0'' x 9'6'' | ||
| Second Level | Primary Bedroom | 15'2'' x 10'0'' | ||
| Basement | Laundry Room | 13'0'' x 7'3'' | ||
| Basement | Other | 16'3'' x 11'0'' | ||
| Lower Level | 3pc Bathroom | Measurements not available | ||
| Lower Level | Recreation Room | 33'0'' x 12'0'' | ||
| Main Level | Kitchen | 11'0'' x 9'6'' | ||
| Main Level | Living Room/dining Room | 22'0'' x 11'5'' |
https://www.realtor.ca/real-estate/26820078/15-highcourt-crescent-st-catharines
Interested?
Contact us for more information
Mark Duggan
Salesperson
33 Maywood Ave
St. Catharines, Ontario L2R 1C5

