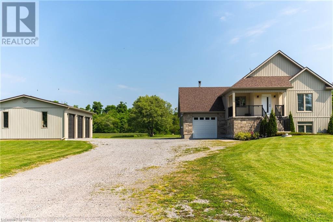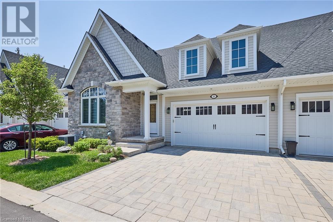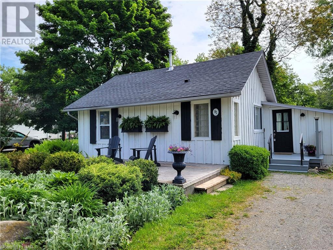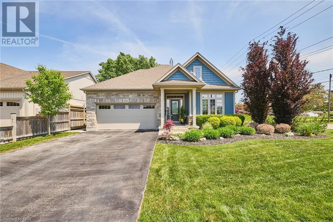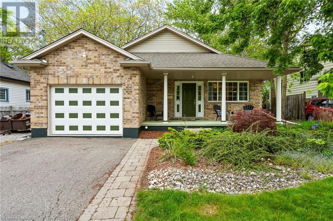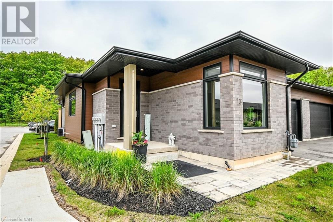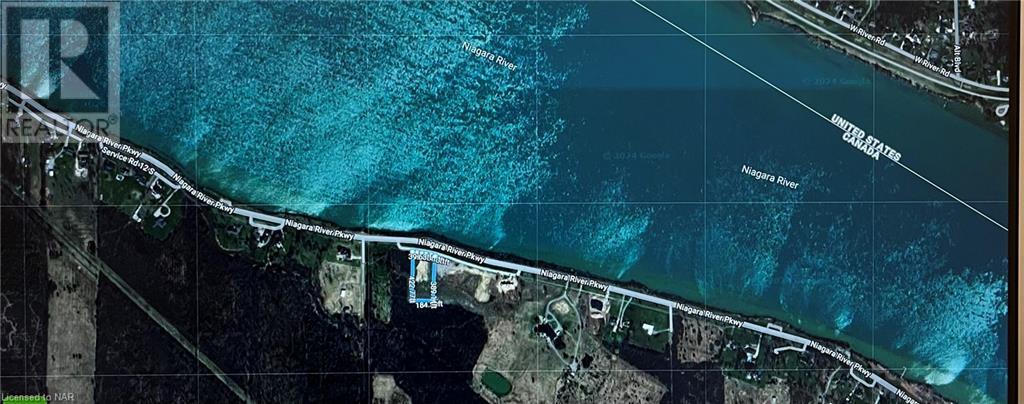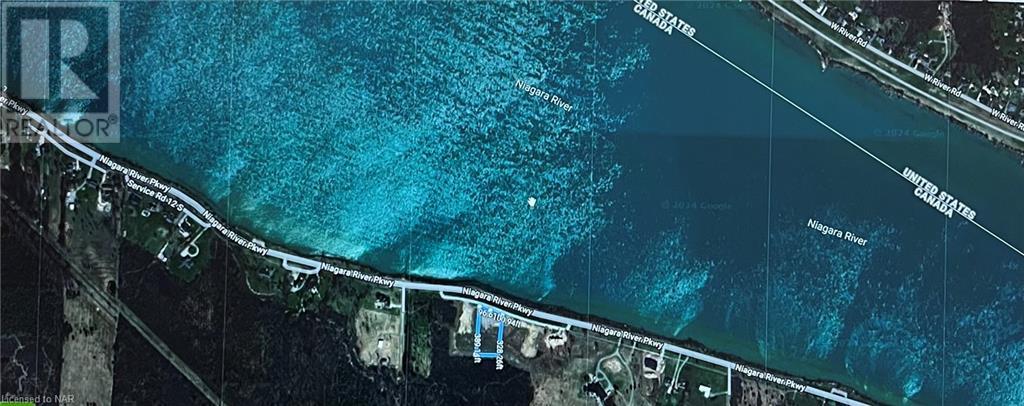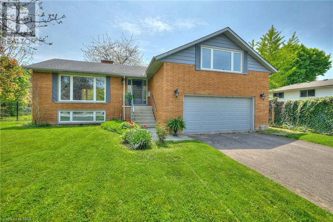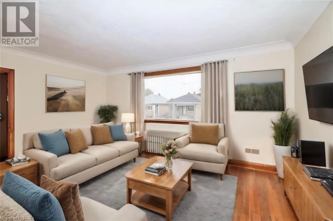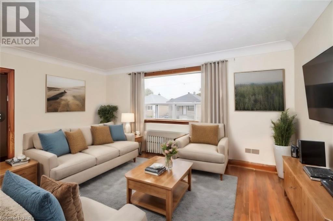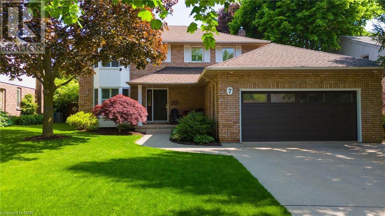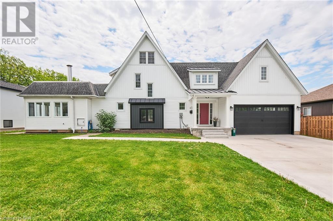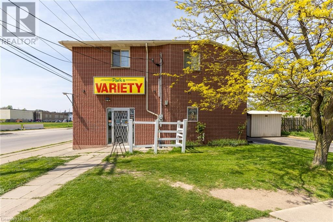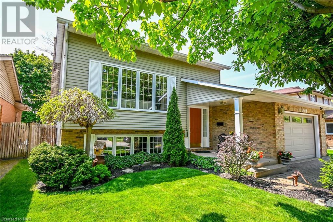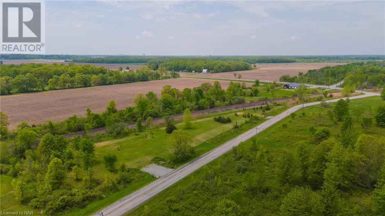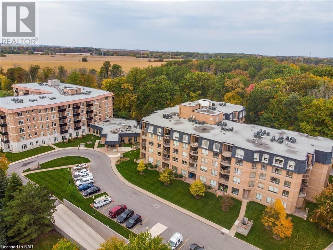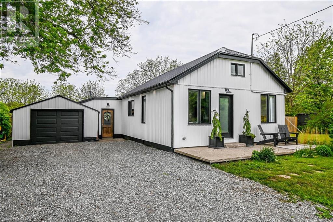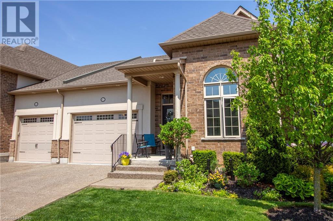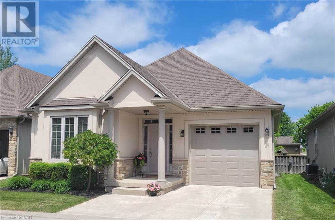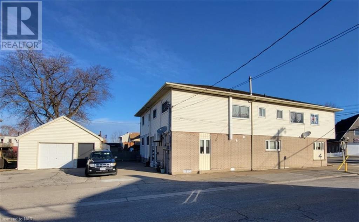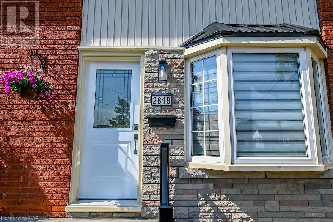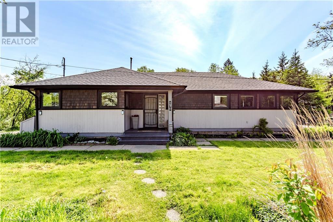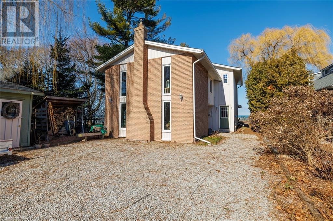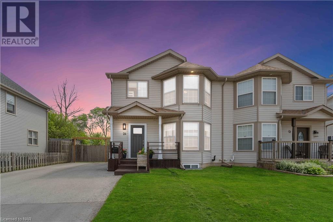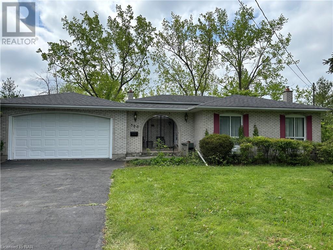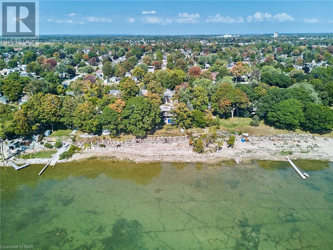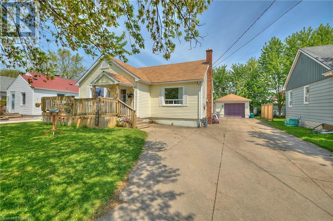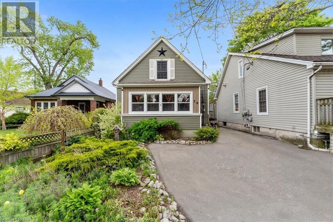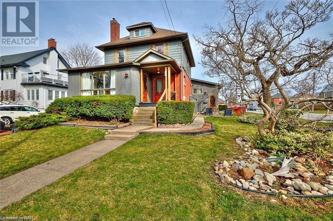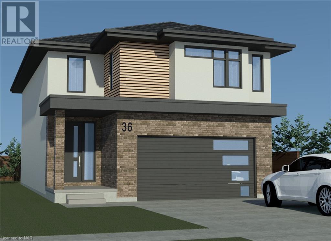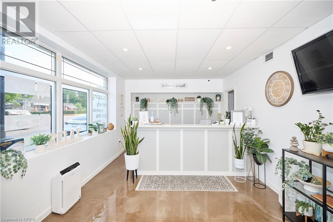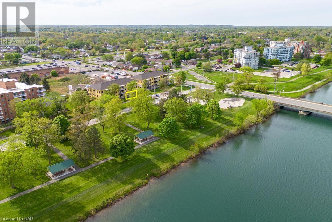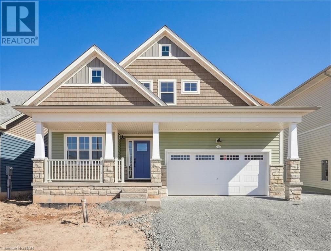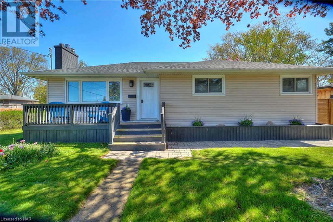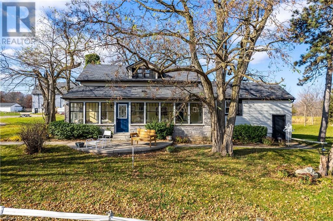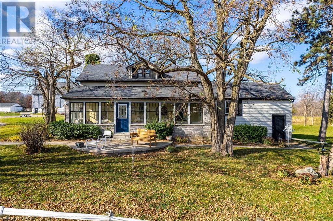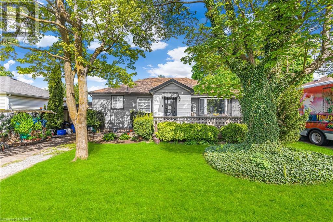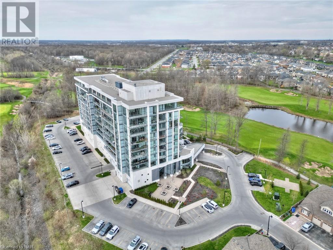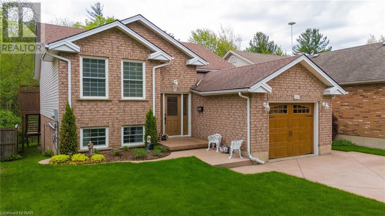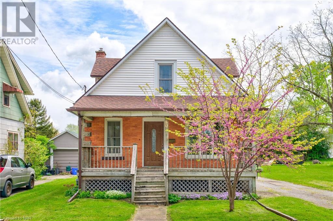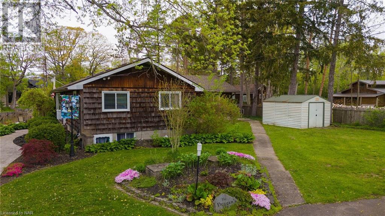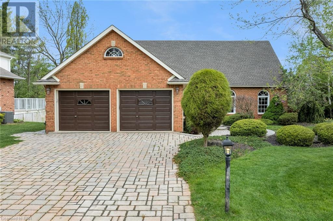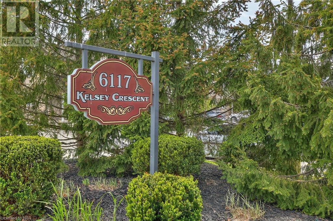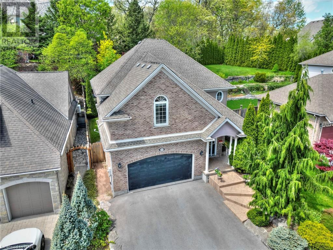Our Listings
Browse our catalog of listings and find your perfect home today.
2876 3 Highway E
Port Colborne, Ontario
You will love this custom-built raised bungalow with a massive 36'11 x 24'8 triple garage! Nestled on 1 acre, this stunning home boasts an open concept main floor with vaulted smooth ceilings and a beautiful 30'3 x 13'4 covered deck walk-out off the kitchen, perfect for enjoying your morning coffee while overlooking the estate. The spacious primary suite features a walk-in closet and ensuite. The lower level includes a third bedroom, den, rec room, full bath, and a walk-up to the second garage with a second kitchen. This home has so much to offer and is a must-see! Connect today for your private tour. (id:53712)
Royal LePage NRC Realty
9 Sassafras Row
Fort Erie, Ontario
This stunning 3 bedroom Ridgeway townhome is waiting for you! Set in the highly sought after The Oaks at Six Mile Creek community, this Linden model bungalow offers 1552 sq feet of luxury living on the main level combined with another 812 sq ft of finished basement space. The main level of the home offers gleaming engineered hardwood, soaring ceilings & luxurious quartz counters, a large front bedroom, 3 piece bathroom, gorgeous kitchen, a sun-soaked great room with gas fireplace, separate laundry room and a serene primary suite complete with walk-in closet and a large ensuite with glass shower & soaker tub. The lower level has been finished to include a large 3rd bedroom with walk-in closet, a full 4 piece bathroom, a large rec room and a spacious storage area that can be finished into even more livable space. Start or end the day with your favourite hot or cold beverage on the beautiful covered porch with included privacy blinds. Condo fee of $327.50. Only a short walk to Lake Erie and all the amenities of Ridgeway. Life could not be easier - don't delay! (id:53712)
Royal LePage NRC Realty
82 Derby Road
Crystal Beach, Ontario
Crystal Beach Cutie! This 2 bedroom bungalow sits on a beautifully landscaped double lot in a nice, quiet area but still a doable walk to the beach. Features open floor plan, pot lights, breakfast bar, garden doors leading to private back deck. Large foyer with closet and separate laundry room with sink. Pull down ladder to full sized attic that is used for storage. The corner lot with award winning gardens is absolutely beautiful with a newer back fence, good sized shed for even more storage and firepit that is perfect for nights after a day at the beach. Crystal Beach is such a great area to explore the restaurants, shops and of course the beach! This is a perfect rental investment property, couples trying to get into the market or downsizers. Come take a look today! (id:53712)
Royal LePage NRC Realty
385 Empress Avenue
Welland, Ontario
The beautiful blue bungalow on the corner with the in ground salt water pool and no rear neighbours is finally for sale! Welcome to 385 Empress Avenue, Rinaldi Homes’s former model home located in beautiful Tetherwood Estates. Too many upgrades to list! Perfectly dressed in blue vertical siding & stone, this 2 bedroom, 3 bathroom home is simply stunning. Soaring 9ft ceilings, gleaming hardwood, oak shaker cabinets, under cabinet lighting, white quartz counters, subway tile backsplash, a main floor laundry room, large dining area and a bright & airy living room; the open concept main floor is the perfect space to entertain in. The home’s primary bedroom suite enjoys a nice view of the pool/rear yard, a walk-in closet and a spa like ensuite complete with double vanity, soaker tub and separate shower. Professionally finished by Rinaldi Homes, the basement offers a large rec room, big bright windows, a 3-piece bathroom, space for 2 additional bedrooms and a huge storage area. This home's backyard is the thing dreams are made of. Professionally landscaped by Dekorte's - it offers a stunning salt water pool, a covered deck, stone patio with firepit & pergola and a nice sized pool house (in matching blue siding!) - all with a great view of the Memorial park across the field behind the house. A 7 zone in ground sprinkler system makes keeping this yard lush and green a breeze. Parking for 4 cars is available between the attached double car garage and wide asphalt driveway. Only a short stroll to the Welland Canal and major amenities. Easy access to highway 406 via nearby Wellington St. This property is impeccably maintained and absolutely move in ready. It's even more impressive in person - don't delay! (id:53712)
Royal LePage NRC Realty
72 Chapel Street N
Thorold, Ontario
Nestled in a serene and quiet neighbourhood, this lovely bungalow offers a perfect blend of comfort and convenience, just moments away from the scenic Welland Canals Lock 7 and McMillan Park. As you step inside, you'll be greeted by the grandeur of vaulted ceilings on the main floor, creating a spacious and airy atmosphere. The open-concept layout seamlessly connects the living, dining, and kitchen areas, making it ideal for both entertaining and everyday living. Throughout the home, enjoy the sophistication and easy maintenance of hardwood, tile, and laminate flooring, ensuring a stylish and clean environment with no carpet to worry about. An intercom system is thoughtfully installed throughout, enhancing communication and convenience. This home offers four generously sized bedrooms and two well-appointed bathrooms, providing plenty of space for family and guests. The main floor laundry room adds a layer of practicality, while direct access to the garage makes coming and going a breeze. The large finished basement is a versatile space, perfect for a family room, home office, or recreation area. Outside, the low-maintenance yard is designed for easy care, allowing you more time to enjoy the tranquil surroundings. The fully fenced backyard offers privacy and a secure place for children and pets to play. With its prime location, impeccable features, and serene setting, this bungalow is a true gem waiting to be discovered. (id:53712)
Royal LePage NRC Realty
300 Richmond Street Unit# 13
Thorold, Ontario
All units in this complex are bungalows designed to appeal to those seeking a luxurious, easy-living setting—perfect for professionals or downsizers. A distinctive contemporary aesthetic, this End unit boasts an expansive floor plan, and one of the largest, spanning over 1500 square feet. Its sleek design showcases premium finishes, including high-end paneled appliances. Main floor laundry room. Primary bedroom with ensuite and walk-in closet. This End unit receives South and West sun exposure, providing great natural light in the afternoon. Additionally, it is set back and backs onto Richmond Woods. In my opinion, this End unit has the best backyard because it has the deepest greenspace, and backs onto Richmond Woods giving you great view from your covered deck. Basement has a good size window, a bathroom rough in and partially framed sections with receptacles and lighting. Furniture negotiable. (id:53712)
Royal LePage NRC Realty
Lot 1 Niagara River Parkway
Fort Erie, Ontario
Executive Lot! 197' x 389' on the prestigious Niagara River Parkway with a panoramic view of the river. Build your dream home on this beautiful lot that is surrounded by other high-end properties and yet within close proximity to numerous trails, golf courses, major highway (QEW) and the future hospital . Gas and Hydro services provided to the lot line, water (ie. Cistern or Well) and sewer (Septic System) is the Buyer's responsibility and to be done by the Buyer and according to the Buyer's home plan. Take advantage of this great opportunity! (id:53712)
Royal LePage NRC Realty
Lot 2 Niagara River Parkway
Fort Erie, Ontario
Executive Lot! 197' x 328' on the prestigious Niagara River Parkway with a panoramic view of the river. Build your dream home on this beautiful lot that is surrounded by other high-end properties and yet within close proximity to numerous trails, golf courses, major highway (QEW) and more. Gas and Hydro services provided to the lot line, water (ie. Cistern or Well) and sewer (Septic System) is the Buyer's responsibility and to be done by the Buyer and according to the Buyer's home plan. Take advantage of this great opportunity! (id:53712)
Royal LePage NRC Realty
1 Tottenham Court Court
Niagara-On-The-Lake, Ontario
Nestled in the highly sought-after Old Garrison Village, this charming raised bungalow presents a unique opportunity for families looking to establish roots in the picturesque Niagara on the Lake. Perfectly positioned in a serene private cul de sac, this home is ideal for both privacy and community living. The residence is thoughtfully designed with two fully self-contained two-bedroom suites, making it an excellent choice for multi-generational families or those seeking potential rental income. The main floor features an inviting living and dining area, perfect for hosting gatherings. The kitchen is equipped with convenient breakfast seating, adjacent to a functional laundry/mud room. The primary bedroom is a retreat, boasting a walk-in closet and a private 2-piece bathroom, with the main bath featuring a luxurious spa tub. Additionally, a versatile room above the garage offers endless possibilities and includes a 2-piece bath that could be expanded to include a shower. Step outside to discover beautifully mature gardens enveloping the quarter-acre, fully fenced lot, creating a tranquil outdoor oasis. The oversized double car garage and a paved driveway that accommodates up to six vehicles add to the home’s appeal. The lower level suite, accessible from both the outside and the garage, includes a cozy living room with an electric fireplace, a dining area, two bedrooms, a 3-piece bath with an oversized shower, additional laundry facilities, and ample storage space. This home has been pre-inspected and stands ready for its new owners to bring their vision to life. Whether you are embracing the multi-generational living trend or seeking a home with income potential, this property in Garrison Village is a canvas awaiting your personal touch. (id:53712)
Royal LePage NRC Realty
223 Niagara Street
St. Catharines, Ontario
Welcome to this stunning and expansive 2-story home, perfect for first-time homebuyers or large multi-family households! This versatile property offers: **5+ Bedrooms: Ample space for a growing family or multiple tenants. **3+ Bathrooms:Convenience and comfort with multiple bathrooms. **3 Kitchens: Fully-equipped kitchens one on each level, ideal for rental opportunities or extended family. **Hardwood/Laminate Floors: flooring throughout the home. Hardwood under the carpets on second floor **Close to All Amenities: Enjoy the convenience of nearby shopping, dining, schools, and public transportation. **Large Yard:** Perfect for outdoor activities, gardening, or entertaining. **Driveway with Lots of Parking:** No more parking hassles with ample space for multiple vehicles. Features **Main Level:** Spacious living area, 2 bedrooms, 1 bathroom, and a full kitchen. **Upper Level:** 3 additional bedrooms, 1 bathroom, and a second full kitchen. **Possible Basement Apartment:** Features a third kitchen, additional living space, and a bathroom – an excellent rental opportunity. **Outdoor Space:** The large yard provides plenty of room for kids to play and for family gatherings. **Parking:** Driveway fits multiple cars, ensuring ample parking for residents and guests. This home offers unmatched flexibility and potential for additional income, making it an excellent investment for first-time buyers or those seeking a multi-generational living arrangement. **Don't miss out on this unique opportunity! Schedule a viewing today and imagine the possibilities!** (id:53712)
Royal LePage NRC Realty
223 Niagara Street
St. Catharines, Ontario
Discover this fantastic investment opportunity with this duplex, potentially a triplex, located in a prime area! Perfect for investors or those looking to generate additional income through rentals, this property offers: - **Main Floor Unit:** 2 bedrooms, 1 bathroom – cozy and comfortable living space. - **Second Floor Unit:** 3 bedrooms, 1 bathroom – spacious and ideal for larger families or groups. - **Potential Third Unit:** Basement with an existing kitchen, ready to be converted into an additional rental unit. - **Plenty of Parking:** Private driveway with ample parking for multiple vehicles. - **Great Location:** Close to all amenities, making daily errands convenient. - **Student Rental Potential:** Perfect for student housing with a bus stop right out front for easy transportation. **Key Features:** - **Main Floor:** Features 2 comfortable bedrooms, a well-appointed bathroom, and a spacious living area. - **Second Floor:** Offers 3 generously sized bedrooms, a bathroom, and a large living space. - **Basement:** Already equipped with a kitchen, the basement has the potential to be converted into a third unit, maximizing rental income. - **Parking:** The private drive and ample parking space ensure convenience for tenants and visitors. - **Accessibility:** With the bus stop right at the front door, this property is perfect for students or tenants without vehicles. - **Proximity to Amenities:** Close to shopping, dining, schools, and more, making it highly attractive to renters. This property is an excellent opportunity for generating steady rental income and capitalizing on the student rental market. The versatility and potential for expansion make it a valuable addition to any investment portfolio. **Don't miss out on this lucrative investment! Schedule a viewing today and explore the endless possibilities!** (id:53712)
Royal LePage NRC Realty
7 Nursery Lane
Fonthill, Ontario
A fabulous custom built home in fantastic Fonthill. Welcome to our wonderful town known for our Thursday night concert series in summer, our farmer's market, cute little shops in the village, our fun little restaurants and easy access to all your shopping/grocery needs, not to mention golf courses & our Meridian Community Centre. You can be in the vineyards of Niagara in no time and access the 406 in minutes. Nursery Lane is mature street in an excellent neighbourhood with plenty of lush greenery. This home is in pristine condition. From your first step inside you'll be impressed with the condition of this nicely updated 2 storey. Flooring replaced throughout the main floor with fresh blonde engineered hardwood. The added feature of having a formal LR,DR plus family room all on the same floor is an uncommon feature in newer homes. Main floor laundry makes this design super functional. Gleaming granite countertops sparkle in this great eat in kitchen. There's plenty of natural light in this bright white kitchen. Upstairs you'll find four good sized bedrooms and two updated bathrooms. Primary with an ensuite.It's hard to find a natural 4 bedroom home to keep everyone on the same floor. Maybe you're working from home and finally your can have an office upstairs. The basement level adds yet more living space and is a great place to work out and a large rec room. Rough in for your 4th bathroom. Truly you'll be impressed with the impeccable condition it is in. You won't have to do a thing here. Lovingly custom designed and meticulously maintained! You'll be proud to make this your next address. (id:53712)
Royal LePage NRC Realty
2 Hilda Street
Welland, Ontario
Main level in-law suite with separate entrance! Welcome to 2 Hilda St - this stately multigenerational 2 storey home exudes class and elegance at every turn. A spectacular 90 x 181 ft lot, a heated/cooled 2 car garage, 2 bonus rooms, a private second floor balcony off the primary bedroom, the most impressive wood burning fireplace you will ever see - this multi generational home truly has it all! The main floor of the home offers gleaming hardwood floors, a huge living room with gas fireplace, formal dining room, a large chefs kitchen with pantry, a 2 piece bathroom and the jaw dropping great room with a 360 degree wood burning fireplace covered in gorgeous copper. Travel upstairs to find the spacious primary bedroom complete with it’s own private balcony, walk in closet & gas fireplace, a large 4 piece bathroom, 2 additional bedrooms and an insulated bonus room that could become another bedroom or office of your dreams. The finished attic provides even more space to love and could easily be another bedroom. Laundry is available both on the second floor of the home and in the home’s ready to be finished basement. Accessible via the covered deck, the 1 bedroom, 1 bathroom in-law suite includes a full kitchen and it’s own living room. Parking for 6 is available on the triple wide driveway. Only a few minutes stroll to schools, 2 parks, the Welland Canal and all of Welland’s best amenities on Niagara St. Easy access to the 406 via nearby Woodlawn Rd. Far from cookie cutter and move in ready! Properties with main level in-law suites are incredibly hard to come by - don’t delay! (id:53712)
Royal LePage NRC Realty
35 Riordon Street Unit# Main
St. Catharines, Ontario
Are you looking for a commercial space for your business? Look no further than 35 Riordon Street! This property offers 850sqft of retail/office space, plus the 850sqft basement for storage. With 4 dedicated parking spaces and ample street parking in the immediate vicinity, there are plenty of options for your staff and customers alike. Conveniently located only a short walk to the downtown central bus terminal, on direct transit routes, and with easy highway access to the 406, this property offers fantastic connectivity and accessibility for both commuters and visitors. Specifically, there are direct transit lines to Brock University and Niagara College, which is perfect for the large and diverse population of students that live in the area. Situated directly across the street from two large condo buildings brimming with potential customers and with the future development of the former Garden City Arena complex, this is your chance to be part of an up-and-coming St. Catharines neighbourhood primed for growth! (id:53712)
Royal LePage NRC Realty
1160 Vansickle Road N
St. Catharines, Ontario
Great west end area close to all of the newer amenities in town, Hospital, Fourth Ave Shopping Centres, Pharmacies, Restaurants, Schools .. you name it it's here. Easy Hwy access and not too far from Port Dalhousie Beaches. Lovely Bi level style home with attached garage. Beautiful hand scraped hard wood flooring throughout the main level except for kitchen and bath where you'll find easy care ceramic flooring. Updated ceiling fixtures throughout. Large eat in kitchen features stainless appliances, built in dishwasher and dramatic granite countertops. Large L shaped living and dining rooms easily closed off from the kitchen by glass pocket doors. Easy access to the 2 level deck and the fully fenced backyard. Lovely Koi pond is a very relaxing space to get your Zen on… 3 generous Bedrooms and a 4 pc bath with separate jetted tub and shower round out the main floor. One of the best features of a bilevel are the larger windows on the lower level that let in extra light to the family room , games room and workshop. With a little rejigging there is an opportunity for an in law suite on this level. There is a 3 piece bath and a small wet bar/ kitchenette off the family room and with the workshop turned into a bedroom the games room could be the living room.Lots of possibilities here. (id:53712)
Royal LePage NRC Realty
N/a Forkes Road E
Port Colborne, Ontario
As Luke Bryan says, You can't buy happiness, but you can buy dirt. This property has over 640 ft of frontage on Forkes Road East and is a little over 1.3 acres with driveway access and a second driveway started. This lot is located in the Bethel pocket of rural Port Colborne with quick highway access. 27 minutes to the Peace Bridge in Fort Erie, 12 minutes to the new Niagara Falls Hospital, 10 minutes to Welland & 10 minutes to downtown Port Colborne. A perfect location to build your dream home. A lot of this size would be able to provide a home of 5,000+ sqft (Buyer to do their own due diligence regarding taxes, setbacks & permitted uses). (id:53712)
Royal LePage NRC Realty
8111 Forest Glen Drive Unit# 109
Niagara Falls, Ontario
Step into the luxury of this spacious 2 bed / 2 bath totally renovated condominium in the desirable Mount Carmel neighbourhood. It’s custom designer kitchen is highlighted with gleaming quartz counters with waterfall edge and ceiling height tiled backsplash. Multiple floor-to-ceiling pantry cabinets and 16 drawers provide ample storage. Upgraded Fisher & Paykel appliances with double dishwasher, refrigerator and 36” range are a chef’s dream The primary suite features a large walk-in closet and en-suite with custom step-in shower. For your convenience laundry is located next to the primary bedroom. The second bedroom and bathroom complete the living space. An extra-large utility room is located just off the kitchen and could easily be modified into a den or office if desired. Premium quality LVP flooring runs throughout along with upgrades including pot lights in the main living areas, all new doors and trim, bedroom ceiling fans and custom window coverings. Kick back and relax on the generously sized covered terrace. Exclusive amenities include underground parking, indoor pool, sauna, hot tub, fitness room, concierge, large party room, elevators, guest suite and storage locker. Situated in prestigious Mount Carmel with easy access to QEW, shopping, schools, churches, bus route. (id:53712)
Royal LePage NRC Realty
1368 Lorraine Road
Port Colborne, Ontario
Welcome to 1368 Lorraine Road in the country outskirts of Port Colborne. This 2 bedroom bungalow was originally built in 1952 but lovingly brought back to life in recent years. When you enter this open concept home you'll be blown away at the seamless blend of modern and country living with vaulted ceilings with wood beams, feature shiplap walls and a wood stove for cozy winter nights. The kitchen is a chefs dream with quartz counters, island for 4, floating shelves and a coffee bar. Take the ladder up to your bonus loft with storage. Perfect for the kids to play in or a bonus guest bedroom. There is main floor laundry and a beautiful new 4 piece bathroom. The patio doors lead you to your fully fenced yard, deck with gazebo, above ground pool & bonus bunkie. The bunkie is perfect for those working from home or a guest suite outside of the house. In 2021 the roof was upgraded to a metal roof, and in 2023 the electrical, plumbing, insulation, windows, flooring, furnace, AC, kitchen, bathroom and finishings were updated. This house is move in ready, updated top to bottom and ready to welcome its next family... even the furniture can stay! (id:53712)
Royal LePage NRC Realty
3232 Montrose Road Unit# 62
Niagara Falls, Ontario
Welcome to 62-3232 Montrose Rd in Niagara Falls' well sought after condos - Townes at Mount Carmel. This beautiful 3 bedroom, 3(4 piece) bathroom, 1463 sqf bungalow radiates pride of ownership and luxury. Features include: Two completely finished levels with over 2500 sqf of living space, A complete kitchen and bedroom was added to the lower level(2022) creating an amazing modern in law suite, Engineered Hardwood flooring throughout the main level, 10' vaulted ceilings, A completely updated main level laundry room featuring a brand new extra large LG stackable washer/dryer, large stainless steel laundry sink and quartz counter tops throughout, Upper eat in kitchen boasts a massive island complete with granite spacious counter tops throughout, gas range stove a brand new dishwasher and plenty of storage space, Gas fireplace on each level, Large primary bedroom features a 4 piece en suite bathroom as well as a spacious walk-in closet, California shutters throughout, a beautifully manicured front garden and yard complete with an in-ground sprinkler system, 1.5 car garage and much much more! This property is an absolute must see! Priced to sell in this competitive market. Book your private showing today! (id:53712)
Royal LePage NRC Realty
3395 River Trail Unit# 5
Stevensville, Ontario
Located in a charming bungalow community on a cul-de-sac in sought after Black Creek area of Fort Erie. With approx 1840 sq ft of living space (incl partially finished basement), you will see this DETACHED BUNGALOW style home was designed for comfort and easy living. Main floor with 9 ft ceilings, updated luxurious vinyl plank flooring and freshly painted walls. Bright and airy OPEN CONCEPT main area is an inviting space for intimate family dinners or entertaining friends. Dining room window lets in the natural light. Great room with corner GAS FIREPLACE and sliding patio door the CONCRETE BACK PORCH (14' x 9'11). Kitchen is well set up with an island, set of pot & pan drawers, pantry closet for extra storage, new QUARTZ countertop, undermount sink, new backsplash and a beautiful kitchen faucet in a gold coloured finish. MAIN FLOOR LAUNDRY room with storage conveniently located right across from the spacious Primary Bedroom with ENSUITE and WALK-IN CLOSET. MOSTLY FINISHED LOWER LEVEL adds more comfortable living space. Cozy family room with corner GAS FIREPLACE is an ideal setting for movie night. Third bedroom and a 3 piece bathroom in the lower level provides a separate space for overnight guests. STONE and STUCCO front elevation and concrete drive. With only ten DETACHED vacant land condo BUNGALOWS, a close knit & friendly community has developed. WATER, snow shovelling and grass cutting are included in the monthly fee. Across from guest parking. LOCATION, LOCATION! Short stroll to BLACK CREEK. Short drive to Niagara River and the shops & restaurants of Stevensville. Easy access to QEW. Approx a 10 mon drive to Costco and the future hospital. Short drive to the border. Enjoy the many attractions of the Niagara region such as wineries, golf courses, nature trails, markets, shopping and more. (id:53712)
Royal LePage NRC Realty
402 Fares Street Unit# 3
Port Colborne, Ontario
Welcome to Your Cozy Retreat! Step into your updated 2-bedroom apartment, offering a reprieve from the daily hustle. Low maintenance living. Your open concept kitchen is the perfect spot for gathering and preparing meals, with room for a small dinette which will offer a charming setting for special occasions, complete with parking. Enjoy the natural light beaming through in the living room. The bonus is the laundry room and storage room. Close to world class sand beach, Friendship trail and minutes to downtown. Enjoy strolls to local restaurants and boutiques. (id:53712)
Royal LePage NRC Realty
261 Scott Street Unit# B
St. Catharines, Ontario
Priced to SELL!!! Step into modern living with this fully renovated semi-detached, 2-storey residence, nestled in one of St. Catharines’ North End sought-after neighborhoods. A prime location that puts you minutes away from every convenience - shopping malls, grocery stores, and schools. This turn-key home was designed with comfort and style in mind. Fully renovated Kitchen and bathrooms. The kitchen features new cupboards with sleek quartz countertops and brand new black stainless appliances. Renovated bathrooms that include new vanities, porcelain tile shower/tub with swinging glass door and glass shower enclosure. A modern oak staircase and railing with iron posts leads to the upstairs that houses two spacious bedrooms with ample closet space. Stylish Updates include: luxury vinyl plank flooring throughout the entire house sets the stage for modern living, complemented by a striking feature brick wall with a wood mantel and 50” sleek fireplace in the great room that’s sure to be a conversation starter; all new LED lighting fixtures, window treatments and interior doors and custom trim. Peace of mind comes standard with a durable and long-lasting metal roof, ensuring your home stays protected through all seasons. The large backyard offers endless opportunities for relaxation or entertaining, while the new double driveway and side fence, maintenance free brick & stone exterior with new exterior doors enhance curb appeal and functionality. Every inch of the home has been meticulously revamped. Priced at $684,900, be the first to live in this fully renovated home. Why buy new – save thousands $$$$ on this fully updated home is an unparalleled opportunity to own a piece of luxury without the wait. Don’t Miss Out. This property is a must-see for anyone seeking a turn-key home in a prime location. Available now for those who act swiftly. Contact me to schedule your viewing and secure your dream home! (id:53712)
Royal LePage NRC Realty
270 Cherrywood Avenue
Crystal Beach, Ontario
A rare private location in Crystal Beach close to the beach! Situated on a dead-end street, the lot measures 75'x80' with southern exposure. This tastefully designed home combines classic charm with modern amenities. The open-concept layout includes an updated kitchen with a breakfast bar, three good-sized bedrooms, and an updated bathroom. Thoughtful details abound, from cedar beams and pot lighting to newer windows and updated flooring. The living area leads to an enclosed southern-facing sunroom with original ceilings and a custom 12' patio door opening to a 32' x 7' deck that spans the home's width. Outside features include newer cedar shake siding, soffits, fascia, and a 9' x 12' shed. Just an 8 minute walk to Bay Beach Park, and a short walk to locally owned shops and restaurants. Just a short drive to historic Ridgeway, larger stores in Fort Erie, and Niagara Falls. Less than 90 minutes from Toronto and 15 minutes from Buffalo, Crystal Beach offers a relaxed, walkable lifestyle. Discover Crystal Beach today! (id:53712)
Royal LePage NRC Realty
4 Firelane 6a Road
Niagara-On-The-Lake, Ontario
Welcome to this exceptional 2 bedroom, 2 bath waterfront home that seamlessly blends rustic charm with modern elegance. As you step inside, the warm glow of pine floors welcomes you into the open-concept kitchen, living, and dining room, where every detail has been carefully curated for a harmonious living experience. The heart of this home is the kitchen with modern amenities and a layout that encourages culinary creativity. The large deck off the living and dining room beckons you to savour al fresco moments, surrounded by the breathtaking beauty of the lake and the mesmerizing hues of the sunset. Shoreline protection was completed in 2019. Your journey through this enchanting property leads you to the second level, where the large primary suite awaits. Offering panoramic lake views, this spacious retreat becomes your personal haven. The suite is complemented by a spacious walk-in closet, adding both convenience and style to your daily routine. Embrace the allure of loft-style living in the second bedroom, where high ceilings create an airy urban retreat complete with a second loft kitchen. This stylish loft features a spacious ensuite bath, complete with a classic clawfoot tub that invites you to relax while enjoying picturesque views. What sets this waterfront home apart is its versatile design, offering the unique ability to convert back to two separate living quarters. Ideal for additional family living or a haven for weekend guests. The presence of an additional kitchen adds a layer of flexibility to the property, making it not just a home but a wise investment in both comfort and practicality. Discover the magic of waking up to unparalleled lake views, the charm of loft-style living, and the luxury of modern amenities. Don't miss the opportunity to make this unique property your own and embrace the serenity and beauty of lakeside living, with the added advantage of flexible living arrangements. (id:53712)
Royal LePage NRC Realty
24 Patterson Avenue
Welland, Ontario
Step inside your forever home in the heart of beautiful Welland! An updated semi-detached featuring 3 spacious bedrooms and 2.5 bathrooms. At a generous 1100 sq ft, this house is perfect for creating countless memories. Roof was replaced last year along with a new front entrance door, patio door and gazebo. Fridge, Stove and range hood also new in 2023. Washer, Dryer and AC new in 2017. Large detached garage with hydro. 41' x 132.50' lot. No outside entry to basement. Let me help you love where you live. (id:53712)
Royal LePage NRC Realty
300 Albany Street
Fort Erie, Ontario
This large 4 level backsplit has plenty to offer. Sitting on a 150x125 lot with no rear neighbors, just one block from the mouth of the Niagara River. Enter in the iron gate into the large breeze way separating the house from the double car garage. Good size living room with hardwood floors. Separate dining room, eat-in kitchen with door to wood deck for easy BBQ. Upstairs is 3 bedrooms and 4pc bath, with solid wood doors. Lower level has recroom with gas f/p, patio doors, as well as a man door to a covered deck , office and 3pc bath. Lower level has plenty of storage, large fruit cellar. A Full basement is under the double car garage with access from within the house. Drive access from Beatrice Street but not full drive. Hot water on demand owned. This home is easy access to all amenities, including the border crossing and QEW. Plenty of room for the whole family. (id:53712)
Royal LePage NRC Realty
43 Marmora Street
St. Catharines, Ontario
DETACHED HOME! Welcome home to this updated 3 bedroom bungalow with potential for a lower level suite with separate rear entrance. The primary bedroom is spacious and located on the main floor ideal for those downsizing or a young family. The rear kitchen looks out on to an amazing private lot. The concrete 2 car driveway leads to a fully fenced rear yard with patio and gazebo perfect for summer entertaining. The finished basement is easily accessible from the rear entrance and provides a wonderful and modern recreation room and a fantastic office/bedroom. A workbench and laundry area round out the basement space with plenty of storage and a rough in for a second bathroom. Low-maintenance brick exterior with metal roof for years of peace of mind. Don't miss your opportunity to make this wonderful detached home your own. (id:53712)
Royal LePage NRC Realty
53 Tennessee Avenue
Port Colborne, Ontario
Lovers of modern and architecture and Lake life rejoice! This is the waterfront home you have been waiting for. Located on Port Colborne’s most exclusive street - this oasis demands your attention. The lake side of the home offers wall to wall windows ensuring that you always have a stunning view of the water. Full city Services makes life here easy. Step inside the front entrance to find a large foyer, a cloak room, bedroom, the huge rec room with wood fireplace, a 3 piece bathroom, laundry room and access to both the kitchen/bar and covered patio. The gorgeous polished concrete floors that adorn the lower level of the home are heated to keep you perfectly cozy no matter the season. The main level boasts a sleek kitchen with huge island, a living room/dining room with another wood fireplace & a sweeping view of Lake Erie, an expansive great room & office, a 2 piece bathroom & a guest bedroom. The Primary bedroom suite offers panoramic views of the water, a walk-in closet and a spa-like 4 piece ensuite with heated floors. The hot tub & heated fiberglass pool is the perfectly accents this stunning yard. Imagine leisurely floating in it in the summer or taking the kids skating on it while the snow falls. Catch some sun on the upper balcony or get comfy on the covered patio while an epic meal is crafted in the nearby indoor/outdoor kitchen & bar. Parking for 6 available between the huge driveway and 2 car garage. An ultra convenient dumbwaiter in the garage makes bringing items upstairs as easy as can be (Potential to convert this into a passenger elevator). Only a short walk to all amenities in downtown Port Colborne, HH Knoll Park and Sugarloaf Marina. Gravelly Bay features an in-water break-wall that further protects this stunning property from rough water during storms. Only 33 minutes to the border and less than 40 minutes to the thriving Buffalo entertainment district! Living at this one of a kind property is truly the best way to enjoy life at the lake! (id:53712)
Royal LePage NRC Realty
106 Queen Street S
Thorold, Ontario
ADORABLE DETACHED BUNGALOW WITH 1.5 CAR GARAGE! This 1100 sqft bungalow is in a quiet, family-friendly and desirable neighbourhood of Thorold and proximal to downtown amenities! The yard is fully fenced with a rear separate entrance to a full height and fully finished basement. The property boasts many updates such as a beautifully renovated kitchen completed in 2022 w/everything redone + vinyl plank flooring. The main bathroom was updated and made larger in 2018. The living/dining room offers hardwood flooring plus a gas fireplace. The basement also has vinyl plank flooring throughout. The front deck was constructed in 2015. (id:53712)
Royal LePage NRC Realty
70 York Street
St. Catharines, Ontario
Welcome to practicality. 70 York St. where where comfort and convenience come together in this inviting urban dwelling. This well-appointed 3-bedroom, 1½ -bathroom home offers ample space and a prime location with easy access to amenities in the heart of St. Catharines. A double-wide driveway, front garden, and newer siding create provide a welcoming. Step inside to find a practical layout featuring an enclosed front porch, main floor bedroom, and laundry. The kitchen has been tastefully remodeled and opens to an expansive great room, offering the perfect space for gatherings or cozy family movie nights. A large side deck with hardtop pergula, and stone rear yard are perfect for enjoying a barbeque and outdoor entertaining. The basement boasts additional living space, complete with a 2-piece bathroom, providing ample room for entertaining or relaxing. Basement east wall waterproofing and sump pump recently completed. Nestled in a prime location, within walking distance of Alex MacKenzie Park, Harriet Tubman Public School and both Lake St. and Ontario St. commercial areas. Enjoy hassle-free transit with easy access to both the QEW and Highway 406, allowing for seamless travel around the city and beyond. Don't miss out on the opportunity to make this charming house your new home. (id:53712)
Royal LePage NRC Realty
91 Elgin Street
Port Colborne, Ontario
Welcome to 91 Elgin St, a charecter residence in the lakeside community of Port Colborne. There is a confirmed legal, non-conforming commercial use for this 2.5 storey building. Whether you envision continuing a commercial use (offices), or as a large family home. This home has timeless charm and generous rooms perfect for a large family or for creating an in-law suite on the rear addition. The main house features three bedrooms, and the additional space has two offices with a private entrance and sliding glass patio doors to access the backyard. The front sunroom's large windows fill the main floor with light. Original mill work is everywhere, giving this home a warm ambience. The kitchen features a massive pantry great for large families or those that entertain often. Outside is a beautiful fenced yard with a majestic willow tree. Located close to schools, and just steps to downtown. Call for your private showing, today. (id:53712)
Royal LePage NRC Realty
1367 Niagara Stone Road Road
Virgil, Ontario
2.38 acres of vacant land in a Commercial Zone area of Virgil of Niagara-on-the-Lake on Niagara Stone Road (HWY 55) near Four Mile Creek Road. Suitable for many uses. Property taxes have been calculated using the tax calculator and to be verified by the purchaser. The property is being sold Sold As is and Where is. (id:53712)
Royal LePage NRC Realty
N/a Angie Drive
Niagara Falls, Ontario
Blythwood Homes, a distinguished builder, is set to construct this exquisite 2-storey custom home, anticipated for completion by September 2024 located in the new & upcoming Garner Place. Boasting over 2400 sq ft, this home includes the potential of a full in-law suite in the basement with a separate entrance. The well-designed main floor features a seamless layout, showcasing a spacious foyer at the main entrance and the two-car attached garage. It includes a powder room, an open-concept great room, a sophisticated custom kitchen with a large island, and a dining area leading to a backyard terrace. A notable addition is the expansive walk-in pantry adjacent to the kitchen. On the second floor, four generously-sized bedrooms provide ample closet space, complemented by two full bathrooms and a spacious laundry room. The primary bedroom retreat is a haven with a spa-like 5-piece bathroom and an expansive walk-in closet. The other three bedrooms share a 4-piece bath and offer either walk-in or double closets. Further notable features include 9' ceilings on the main floor, quartz countertops, luxury vinyl on the main floor, & more. *Optional upgrades are available. There is still time to pick your finishes! This home not only represents the epitome of luxurious living, but offers great opportunity with a potential in-law suite & is situated in a prime location near shopping such as the new Costco & more, excellent schools, parks, and more. For further information, please do not hesitate to reach out! Your dream home awaits—call today for more details. **Please note- some of the photos shown are from a previous build, just to show the look of the finishes (id:53712)
Royal LePage NRC Realty
3710 Main Street Unit# 101
Niagara Falls, Ontario
Look No Further, This Amazing Renovated Unit Located On A High Traffic Corner Offers Great Exposure For your Business. Situated in the Popular Community Of Chippawa (Niagara Falls) this Unit can be Adapted for Many Business Uses. Currently Used as RMT/Spa Clinic, This Stunning 1,915 Square Foot Space Is a Completely Upgraded. Unit Can Also be Sold Separately or with Existing Business, a 5 Star Googled Reviewed and Award winning RMT/Spa Clinic. (id:53712)
Royal LePage Meadowtowne Realty
Royal LePage NRC Realty
119 Lincoln Street Unit# 108
Welland, Ontario
Experience luxury living at the Waterway Condos, a boutique condo residence built by Rankin Construction and ready for occupancy THIS AUGUST! Enjoy carefree waterfront living in this east-facing 2 bed, 2 bath, 1,185 sf ground floor corner suite with a large 162 sf terrace and a view of a vibrant park and Welland Canal. Perfect for the inspired chef, enjoy cooking in this modern kitchen with 9’ ceilings, custom-designed cabinetry, quartz countertop and Whirlpool appliances including counter depth fridge. Relax in the open plan living area, warmed by the fireplace and aglow with natural light shining in through the large window and door leading to your private, covered terrace. A floor plan with bedrooms at opposite ends of the suite is always a popular choice - allows for privacy and separation if required. The primary bedroom is spacious and includes a walk-in closet and a 4-piece ensuite with granite countertops and walk-in shower. In-suite laundry and individual temperature controls. Enjoy leisurely strolls along banks of the Welland Canal located only steps away from home. Or, if you are feeling more adventurous, rent a canoe or kayak from the nearby Docks facility operated by the City of Welland. All amenities are nearby - life could not be easier. One exclusive parking spot and storage locker are included. Bicycle storage room is located on the main floor of the building. (id:53712)
Royal LePage NRC Realty
46 Beachwalk Crescent
Crystal Beach, Ontario
Welcome to the Imperial II by Marz Homes, a stunning 2475 square foot bungaloft with 2 car attached garage in the sought-after Beachwalk Community. This model is an absolute show stopper and features too many features to completely list. Open concept main floor layout is large and feels extra spacious, thanks in part to the high vaulted ceilings which look up to the loft area. Upgraded kitchen features island and quartz countertops. Upgraded luxury vinyl plank throughout, along with a gas fireplace in the living room. Large main floor primary suite with high end ensuite bath and walk in closet. An office or 4th bedroom is right off of the entry. A 2pc main floor bath and laundry round out the main floor. Ascend an oak staircase where upstairs you'll find a second large primary suite with walk in closet and easy access to a full bath, along with a 3rd bedroom and large loft sitting/office/tv area, looking down to beneath! Incredible full basement provides an immense amount of potential and space for finishing. Walk in cold cellar and bathroom rough in included. Beachwalk is a cluster of classically styled and colourful houses with charming front porches. No 2 houses the same are side by side. Located less than a 5 minute walk from the finest sand beach in Ontario, and a short distance from the restaurants and shops of both Crystal Beach and Ridgeway. An amazing place to live.....social, walkable and bailable. A wonderful community less than 90 minutes from Toronto and 20 minutes from Buffalo, NY. There are a number of models to choose from, both to be built as well as ready to go homes! (id:53712)
Royal LePage NRC Realty
12 Corbett Avenue
St. Catharines, Ontario
Welcome to your charming sanctuary in the heart of Port Dalhousie! This fully renovated bungalow, just a leisurely stroll from the tranquil shores of Lake Ontario, epitomizes modern comfort and convenience. With over 1,700 square feet of finished living space, this home offers a spacious and comfortable environment for living and entertaining. As you step inside, you will be greeted by a meticulously refurbished interior radiating charm and sophistication. Featuring 3+1 bedrooms and 2 bathrooms, this home provides ample space for relaxation and entertaining, with every detail carefully attended to during its transformation to ensure a seamless blend of contemporary style and functionality. The centerpiece of the home is its expansive eat-in kitchen, boasting gleaming countertops and stainless steel appliances. A sliding glass door leads to a spacious deck and patio area, creating the perfect setting for hosting gatherings or enjoying a quiet meal outdoors. Descend to the fully finished basement, where you will find a sprawling rec room, a fourth bedroom, and an additional four-piece bathroom. This versatile space offers endless possibilities, whether you require a home office, a playroom for the kids, or a cozy retreat for guests. With its separate entrance, the basement offers the ideal opportunity for an in-law suite, providing added flexibility to accommodate extended family or guests. Whether you are a first-time buyer starting your homeownership journey or seeking a tranquil retreat for your retirement, this property offers the perfect blend of comfort and convenience. (id:53712)
Royal LePage NRC Realty
3814 Mountain Road
Lincoln, Ontario
Rare opportunity to own a landmark Equestrian centre on over 20 acres of farmland on the Beamsville Escarpment! Prime location with 1000' of frontage and 3 km to town and 6 km to QEW. The main farmhouse was built in 1880 and features an oversized, enclosed front porch in which to sit and enjoy endless views of the countryside. Enter into the spacious living room from which to greet family and friends. Formal dining room with tin ceiling looking over the deck at the back of the home. Country kitchen, laundry room, storage and guest bath off front part of house. The main floor continues with additional family room currently being used as an office and additional sitting/dining rooms, a second enclosed porch and additional storage space. The piece de resistance is the huge deck accessible from the dining room on the main level. The deck overlooks the vast, heart-shaped pond with waterfall and is perfect for dining, grilling and entertaining in the serenity that surrounds this property while enjoying majestic sunsets. Three bedrooms up plus family bath and additional storage. The property has 2 driveways , one leading to the main house and the other to several barns, a large riding arena, an outdoor riding ring and outbuildings. There is a long history of rental income. Barns were built in 1900 and 1968. Property is serviced by several wells, has natural gas, septic tank and bed at house and 2 additional tanks for barns and apartment. Property is being sold in as is/where is condition. Build your dream estate! Endless possibilities! (id:53712)
Royal LePage NRC Realty
464 Gorham Road
Ridgeway, Ontario
Welcome to this beautifully renovated 3-bedroom home in Ridgeway, an ideal choice for a first home or a peaceful second home getaway near the gorgeous shores of Lake Erie. Set on a generous 60x176 sq ft lot, this just under 1,200 sq ft property combines eco-friendly updates with spacious, comfortable living. Key features of this property include: Sustainable Renovations: thoughtful updates include refinished oak hardwood floors, preserved shiplap walls, and new energy-efficient windows throughout. Modern, Fully-Equipped Kitchen: stylishly renovated with modern countertops and sleek cabinetry. Outdoor Living: A large, fully fenced backyard with a recently installed tiki bar and a year-old hot tub, perfect for relaxation and entertainment. Ample Parking: A single-car garage plus additional space for up to seven vehicles. Maintenance-Free Convenience: Equipped with premium Leaf Filter eaves for hassle-free upkeep. Ideal as a starter home or a serene retreat, this property is ready for move-in and promises a lifestyle of comfort and convenience. Located in a tranquil community with easy access to the beach and all amenities, it offers the perfect balance of small-town charm and modern functionality. Don't let this opportunity slip away. Schedule your showing today and take the first step towards owning this exceptional Ridgeway property. (id:53712)
Royal LePage NRC Realty
3814 Mountain Road
Lincoln, Ontario
Rare opportunity to own a landmark Equestrian centre on over 20 acres of farmland on the Beamsville Escarpment! Prime location with 1000' of frontage and 3 km to town and 6 km to QEW. The main farmhouse was built in 1880 and features an oversized, enclosed front porch in which to sit and enjoy endless views of the countryside. Enter into the spacious living room from which to greet family and friends. Formal dining room with tin ceiling looking over the deck at the back of the home. Country kitchen, laundry room, storage and guest bath off front part of house. The main floor continues with additional family room currently being used as an office and additional sitting/dining rooms, a second enclosed porch and additional storage space. The piece de resistance is the huge deck accessible from the dining room on the main level. The deck overlooks the vast, heart-shaped pond with waterfall and is perfect for dining, grilling and entertaining in the serenity that surrounds this property while enjoying majestic sunsets. Three bedrooms up plus family bath and additional storage. The property has 2 driveways , one leading to the main house and the other to several barns, a large riding arena, an outdoor riding ring and outbuildings. There is a long history of rental income. Barns were built in 1900 and 1968. Property is serviced by several wells, has natural gas, septic tank and bed at house and 2 additional tanks for barns and apartment. Property is being sold in as is/where is condition. Build your dream estate! Endless possibilities! (id:53712)
Royal LePage NRC Realty
5508 Hillsdale Avenue
Niagara Falls, Ontario
Welcome to 5508 Hillsdale Avenue! This 1300 sqft bungalow has a spacious main floor plan, lovely backyard and carport. Enter into the living room with its original hardwood flooring and large window overlooking the front terrace. Eat-in kitchen is open to the living room and has access to the side door that opens into the carport. Primary bedroom has been renovated and has a private hall with clothing storage, 3-piece ensuite bath and bedroom overlooking the backyard. The second bedroom is right beside the 4-pc. main bath. Dining room off main hall opens into two other rooms that require finishing touches. Back room would make a great office/3rd bedroom and leads into a possible sunroom. Sunroom has sliding door that opens onto new deck. Unfinished basement would make a fantastic rec room and has good ceiling height. Lot is 58' x 113' and is fenced in. Close to highway, schools and hospital. Great location for young family, couple starting out or retirement home! (id:53712)
Royal LePage NRC Realty
7711 Green Vista Gate Unit# 1007
Niagara Falls, Ontario
Embrace Luxury Living at Its Finest! This stunning Penthouse condo caters to the most discerning tastes, spanning over 2,000 square feet with breathtaking views. Enjoy an expansive panoramic balcony that runs the full width of the residence, offering a perfect backdrop for both relaxation and entertainment. This remarkable 3-bedroom, 3-bathroom condo is meticulously appointed with engineered hardwood floors, soaring ceilings, and floor-to-ceiling windows that invite abundant natural light. The chef's kitchen is a masterpiece, featuring custom cabinetry, sleek quartz countertops, and stainless appliances. Exclusive amenities enhance this luxurious lifestyle, including a fully equipped gym, an indoor pool, a private movie room, a vibrant party room, guest suites for overnight visitors, and dedicated concierge services. Additional conveniences include ample visitor parking, a private single underground garage, and storage locker. Situated in a prime location, you are just moments away from the US Border, the exhilarating Niagara Falls, and top tourist attractions. Step outside to access a world-class golf course, making this not just a home but a retreat. Ideal for those seeking a maintenance-free lifestyle or a prudent investment opportunity, this condo combines sophistication with comfort. (id:53712)
Royal LePage NRC Realty
1067 Darby Lane
Fonthill, Ontario
Tucked into a peaceful little corner near the end of a great street, you’ll find this impeccably kept 2+1 raised bungalow. Lovely shade trees line this end of the street and this sweetheart has no rear neighbours. Enjoy the cool of the evening, the breeze from the trees and the feel of the cottage from your raised back deck off the kitchen. Sliding doors replaced 2014. This main floor has a great sized kitchen with dinette. There’s plenty of room your your dining room set. Access the deck and your barbq from here. For your morning coffee you can walk out onto the deck from your primary bedroom. One of the special features about this home is the on-ground walk out from the lower level. Thinking of having your extended family move in but you don’t want everyone walking through the house? This lower level access is perfect. The best part of a raised bungalow are the large windows throughout the lower level. This lower level has room for a third bedroom plus another room for your office or summer kitchen. Close to Harold Black Park, this address is a wonderful location to start out for walks, runs, or cycling. 200 Amp Service. It is minutes from downtown Fonthill and all that our super little town has to offer. Thursday night summer concerts, farmers market and summer fest. Access hwy 20 in minutes and from there you can head towards the 406 in a few minutes or the scenic back way and Victoria to hit the QEW. You’ll love this location and you'll definitely love this house! (id:53712)
Royal LePage NRC Realty
80 Robinson Street
Fort Erie, Ontario
Welcome to 80 Robinson, a charming 1.5 storey, three-bedroom residence nestled in the heart of Fort Erie situated on a generous 75' by 87' lot. Step inside to discover a warm and inviting interior, complete with a recently updated kitchen and a sitting room perfect for those morning coffees. With cozy bedrooms and a welcoming living area, this home is perfect for family living. Outside, the backyard and side yard provides endless opportunities for weekend relaxation, family gatherings or just some outside fun. There is possibly room for expansion to build your dream garage and/or an accessory dwelling unit! Don't miss your chance to make 80 Robinson yours! Have a walk through this home via the 3D Tour Link. (id:53712)
Royal LePage NRC Realty
3595 Switch Road
Stevensville, Ontario
VERY SELDOM DO YOU GET AN OPPORTUNITY TO PURCHASE A PROPERTY LIKE THIS. SITUATED ON OVER A HALF ACRE THIS 3 BEDROOM, 2 BATHROOM BUNGALOW FEATURES 140.00 FT. OF WATERFRONT, BOATHOUSE WITH LIFT, GREEN HOUSE WITH PARTY ROOM ATTACHED, POND, OVER SIZED DOUBLE CAR GARAGE WITH 100AMP SERVICE AND WORKSHOP AT THE BACK AND STORAGE ABOVE. INSIDE YOU WILL ENJOY THE BEAUTIFUL STONE GAS FIREPLACE, AMPLE WINDOWS AND PATIO DOORS WITH THE GORGEOUS VIEW OF THE CREEK. LARGE L/R, KITCHEN WITH ISLAND, DINING ROOM WITH GORGEOUS NATURAL STONE WALL, SUNROOM (312 sq. ft.)OVER LOOKING CREEK, PRIMARY BEDROOM HAS ENSUITE ACCESS TO 3 PC BATH, 2 OTHER BEDROOMS AND 2 PC BATH AND A SAUNA. BASEMENT OFFERS REC ROOM WITH SEPERATE ENTRANCE (WALK UP), LAUNDRY WITH TOILET AND TONS OF STORAGE. UPDATES INCLUDE ROOF (2014), FURNACE (2014), INSULATION (2022), MOST WINDOWS (2006). DONT LET THIS ONE BE THE ONE THAT GOT AWAY, TRUST ME YOU WILL BE DISAPPOINTED IF YOU LOSE OUT ON THIS RARE OPPORTUNITY. CONTACT ME TODAY FOR YOUR VIEWING. (id:53712)
Royal LePage NRC Realty
7 Leslie Place
Fonthill, Ontario
No rear neighbours! Welcome to Fonthill's most exclusive neighbourhood. This well manicured, stately property rests on a premium walkout lot that overlooks lush greenspace and is within walking distance to the best amenities in Fonthill. A newly completed deck that spans the entire rear of the home is the perfect place to start the day with a coffee or end it with a cocktail - If you love the tranquility of the great outdoors then surely this is the home for you.The main floor is beautifully filled with natural light and boasts gleaming hardwood floors, a spacious family room, formal dining room, a well equipped eat-in kitchen with a stunning view of the ravine, a cozy living room with a wood burning fireplace, a 2 piece bathroom and a large mud/laundry room. Travel upstairs to find a serene primary bedroom with walk-in closet and 4 piece ensuite bathroom, 2 additional bedrooms and another full 4 piece bathroom. The home's fully finished walkout basement allows your family to enjoy recreation space without listing the view of the ravine behind. The basement offers a massive rec room with built-in cabinets & gas fireplace, a large wet bar, 3 piece bathroom, a fourth bedroom, office space and a massive workshop/storage space that is located under the garage. A separate staircase from the workshop leads up to both the garage and exterior of the home. Parking for 6 available between the interlocking brick driveway and attached 2 car garage. Just minutes to Shorthills Provincial Park, restaurants, and downtown Fonthill shopping. Not far from the 406, Highway 20 and easy access to the QEW via Victoria Ave. Only a short drive to most of Niagara's best golf courses and wineries. Lovingly maintained and offered by the original owners - This is the perfect place to raise a family - Don't delay! (id:53712)
Royal LePage NRC Realty
6117 Kelsey Crescent Unit# 33
Niagara Falls, Ontario
Welcome to this sought-after townhouse complex. Step inside to discover a bright and airy open concept main floor, perfect for modern living. The spacious kitchen, living, and dining area seamlessly flow together, making it ideal for entertaining or relaxing with family. The main floor also boasts an oversized foyer area, offering additional living space options, along with a convenient 2-piece bathroom. Upstairs, you'll find 2 large bedrooms plus a den, all sharing a well-appointed 4-piece bathroom. The basement is ready for your personal touch, providing ample space to create the perfect additional living area or recreational space. This unit also includes an exclusive parking spot right out front, #37, for your convenience. Located in the desirable neighbourhood in Niagara Falls, this townhouse is close to highway access, making commuting a breeze. Enjoy being surrounded by parks, schools, bus routes, shopping, and theatre, with all the attractions of Niagara Falls just minutes away. Don't miss out on this fantastic opportunity to call this townhouse your new home! (id:53712)
Royal LePage NRC Realty
2211 Sandhill Drive
Niagara Falls, Ontario
Once in a lifetime opportunity. Remarkable two-storey home located in Northern Niagara Falls. This house is located between the world-renowned Niagara-on-the-Lake and prestigious Calaguiro Estates. The 4+1 bedroom and 4 bathroom home is surrounded by nature and tranquility. The stunning main floor showcases 9 foot vaulted ceilings and countless windows with light pouring in every direction. The kitchen features a large beautiful island surrounded by floor to ceiling cabinetry. Laundry is also conveniently located on the main floor. Upstairs the spacious primary bedroom includes a 4-piece ensuite bathroom equipped with a stunning tiled glass shower. All 4 bedrooms have ample storage and closet space. The basement has a very large recreational room, bedroom, and 4 piece bathroom, perfect for hosting guests! The backyard is incomparable. Mature cedars towering gracefully and large, rugged armour stones creating tiered, raised levels, this landscape showcases a harmonious blend of nature and design, creating a space that is both stunning and serene. The location is within 5 minutes of all major arterial roads, the QEW highway, grocery stores, churches, schools, restaurants, golf , wineries, hiking trails, parks, and more. This pristine home is move-in ready with all appliances included! Don't miss the chance to see it! (id:53712)
Royal LePage NRC Realty
Ready to Buy?
We’re ready to assist you.

