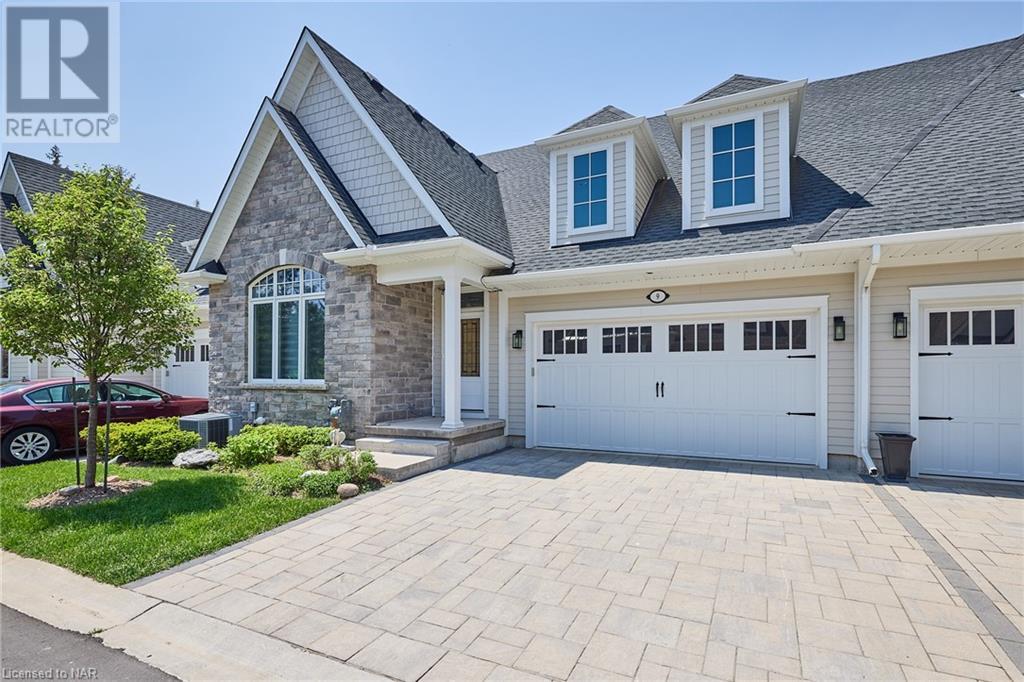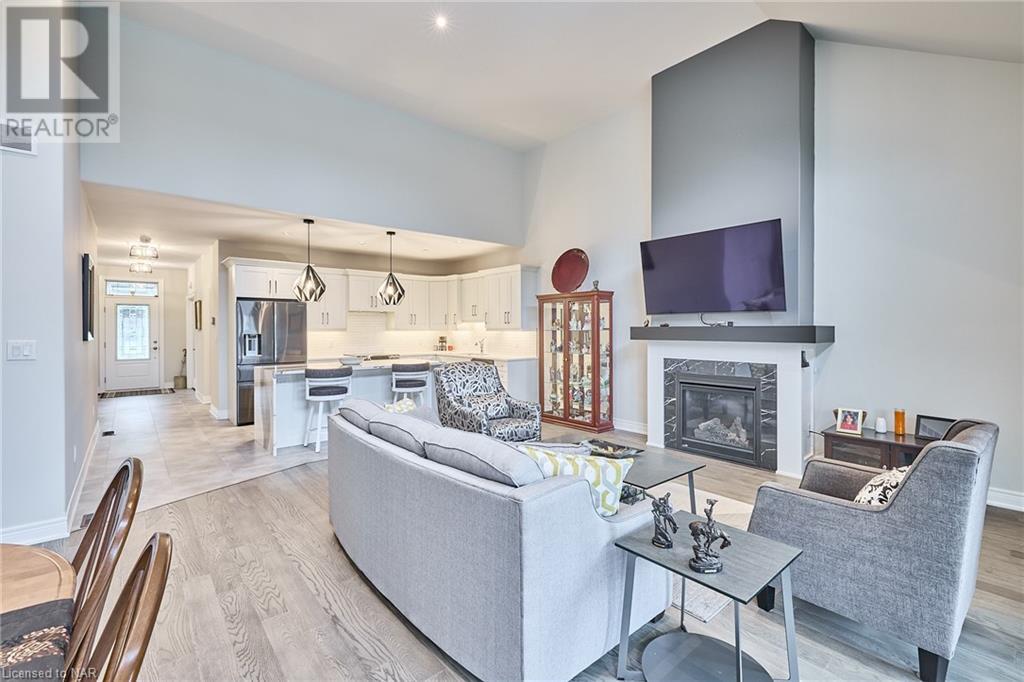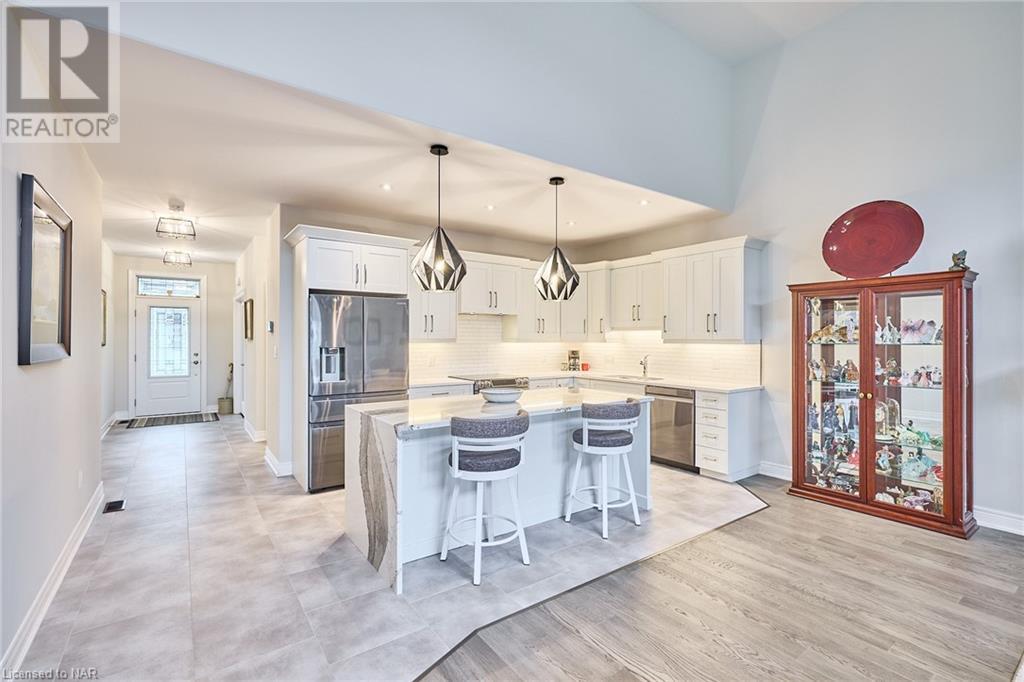9 Sassafras Row Fort Erie, Ontario L0S 1N0
$1,095,000Maintenance, Landscaping, Water
$327.50 Monthly
Maintenance, Landscaping, Water
$327.50 MonthlyThis stunning 3 bedroom Ridgeway townhome is waiting for you! Set in the highly sought after The Oaks at Six Mile Creek community, this Linden model bungalow offers 1552 sq feet of luxury living on the main level combined with another 812 sq ft of finished basement space. The main level of the home offers gleaming engineered hardwood, soaring ceilings & luxurious quartz counters, a large front bedroom, 3 piece bathroom, gorgeous kitchen, a sun-soaked great room with gas fireplace, separate laundry room and a serene primary suite complete with walk-in closet and a large ensuite with glass shower & soaker tub. The lower level has been finished to include a large 3rd bedroom with walk-in closet, a full 4 piece bathroom, a large rec room and a spacious storage area that can be finished into even more livable space. Start or end the day with your favourite hot or cold beverage on the beautiful covered porch with included privacy blinds. Condo fee of $327.50. Only a short walk to Lake Erie and all the amenities of Ridgeway. Life could not be easier - don't delay! (id:53712)
Property Details
| MLS® Number | 40591865 |
| Property Type | Single Family |
| EquipmentType | Other |
| Features | Balcony, Sump Pump |
| ParkingSpaceTotal | 4 |
| RentalEquipmentType | Other |
Building
| BathroomTotal | 3 |
| BedroomsAboveGround | 2 |
| BedroomsBelowGround | 1 |
| BedroomsTotal | 3 |
| ArchitecturalStyle | Bungalow |
| BasementDevelopment | Partially Finished |
| BasementType | Full (partially Finished) |
| ConstructedDate | 2020 |
| ConstructionStyleAttachment | Attached |
| CoolingType | Central Air Conditioning |
| ExteriorFinish | Other |
| FireplacePresent | Yes |
| FireplaceTotal | 1 |
| FoundationType | Poured Concrete |
| HeatingFuel | Natural Gas |
| HeatingType | Forced Air |
| StoriesTotal | 1 |
| SizeInterior | 2364 Sqft |
| Type | Row / Townhouse |
| UtilityWater | Municipal Water |
Parking
| Detached Garage |
Land
| Acreage | No |
| Sewer | Municipal Sewage System |
| SizeDepth | 74 Ft |
| SizeFrontage | 40 Ft |
| ZoningDescription | Rm2-468 |
Rooms
| Level | Type | Length | Width | Dimensions |
|---|---|---|---|---|
| Basement | Bedroom | 12'2'' x 14'9'' | ||
| Basement | 4pc Bathroom | Measurements not available | ||
| Basement | Recreation Room | 12'7'' x 26'2'' | ||
| Main Level | Full Bathroom | Measurements not available | ||
| Main Level | Primary Bedroom | 16'0'' x 12'11'' | ||
| Main Level | Laundry Room | 7'9'' x 6'3'' | ||
| Main Level | Dinette | 11'9'' x 9'6'' | ||
| Main Level | Great Room | 16'0'' x 16'4'' | ||
| Main Level | Eat In Kitchen | 17'8'' x 12'3'' | ||
| Main Level | 3pc Bathroom | Measurements not available | ||
| Main Level | Bedroom | 12'11'' x 12'10'' |
https://www.realtor.ca/real-estate/26920850/9-sassafras-row-fort-erie
Interested?
Contact us for more information
Michael Grocholsky
Salesperson
35 Maywood Avenue
St. Catharines, Ontario L2R 1C5
Roman Grocholsky
Salesperson
1815 Merrittville Hwy, Unit 1
Fonthill, Ontario L0S 1E6
Chanda Giancola
Salesperson
33 Maywood Ave
St. Catharines, Ontario L2R 1C5














































