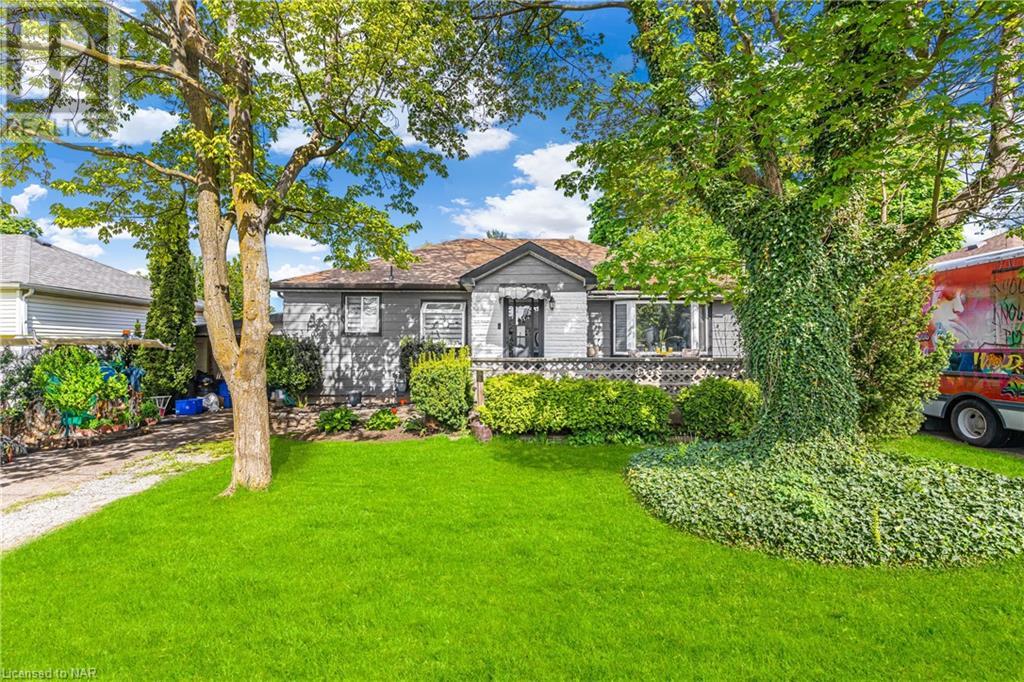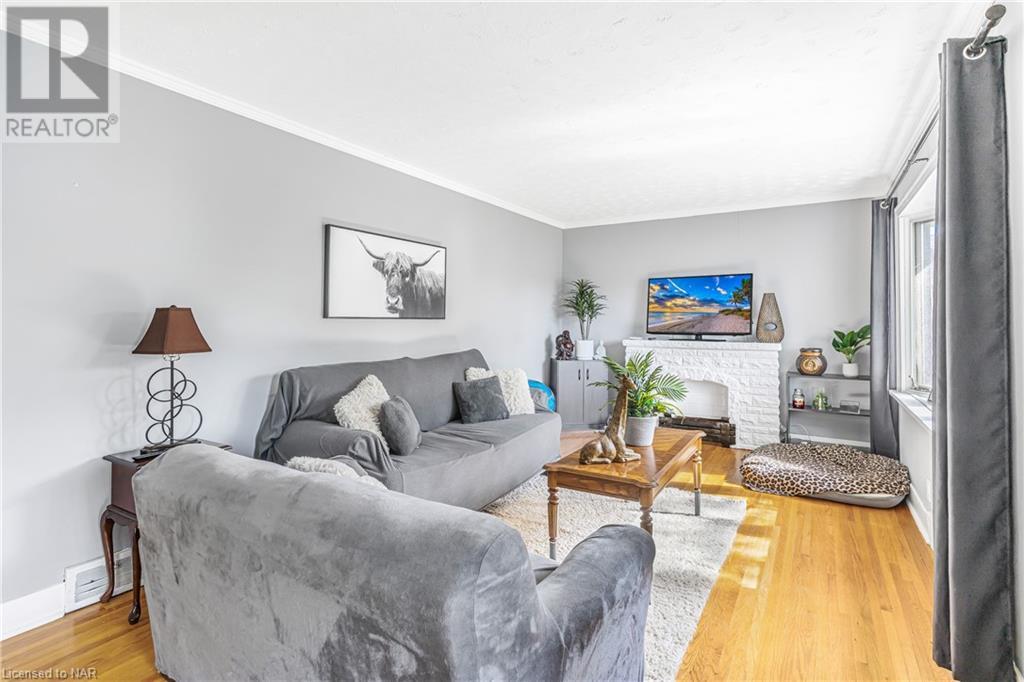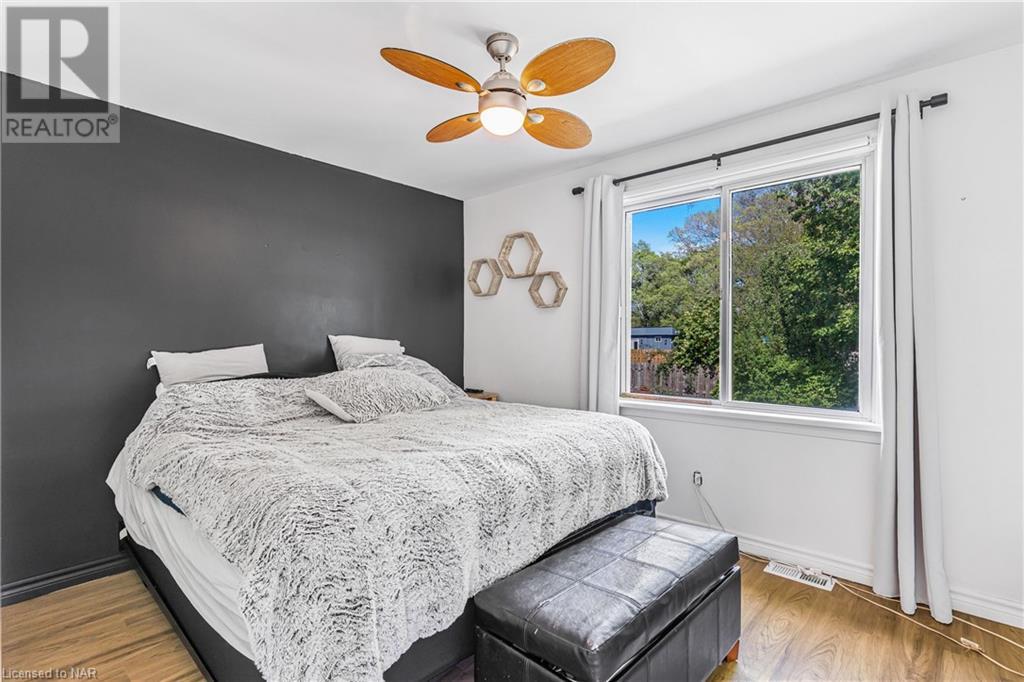5508 Hillsdale Avenue Niagara Falls, Ontario L2G 4T9
$574,900
Welcome to 5508 Hillsdale Avenue! This 1300 sqft bungalow has a spacious main floor plan, lovely backyard and carport. Enter into the living room with its original hardwood flooring and large window overlooking the front terrace. Eat-in kitchen is open to the living room and has access to the side door that opens into the carport. Primary bedroom has been renovated and has a private hall with clothing storage, 3-piece ensuite bath and bedroom overlooking the backyard. The second bedroom is right beside the 4-pc. main bath. Dining room off main hall opens into two other rooms that require finishing touches. Back room would make a great office/3rd bedroom and leads into a possible sunroom. Sunroom has sliding door that opens onto new deck. Unfinished basement would make a fantastic rec room and has good ceiling height. Lot is 58' x 113' and is fenced in. Close to highway, schools and hospital. Great location for young family, couple starting out or retirement home! (id:53712)
Property Details
| MLS® Number | 40587779 |
| Property Type | Single Family |
| AmenitiesNearBy | Hospital, Public Transit, Shopping |
| EquipmentType | Water Heater |
| Features | Paved Driveway |
| ParkingSpaceTotal | 3 |
| RentalEquipmentType | Water Heater |
Building
| BathroomTotal | 2 |
| BedroomsAboveGround | 2 |
| BedroomsTotal | 2 |
| ArchitecturalStyle | Bungalow |
| BasementDevelopment | Unfinished |
| BasementType | Full (unfinished) |
| ConstructionStyleAttachment | Detached |
| CoolingType | Central Air Conditioning |
| ExteriorFinish | Vinyl Siding |
| HeatingFuel | Natural Gas |
| HeatingType | Forced Air |
| StoriesTotal | 1 |
| SizeInterior | 1300 Sqft |
| Type | House |
| UtilityWater | Municipal Water |
Parking
| Carport |
Land
| AccessType | Road Access |
| Acreage | No |
| LandAmenities | Hospital, Public Transit, Shopping |
| Sewer | Municipal Sewage System |
| SizeDepth | 113 Ft |
| SizeFrontage | 58 Ft |
| SizeTotalText | Under 1/2 Acre |
| ZoningDescription | R1 |
Rooms
| Level | Type | Length | Width | Dimensions |
|---|---|---|---|---|
| Main Level | Foyer | 4'10'' x 3'7'' | ||
| Main Level | 4pc Bathroom | 5'5'' x 7'11'' | ||
| Main Level | Bedroom | 11'8'' x 11'7'' | ||
| Main Level | Sunroom | 12'5'' x 9'4'' | ||
| Main Level | Other | 7'5'' x 9'4'' | ||
| Main Level | Dining Room | 8'7'' x 10'8'' | ||
| Main Level | Other | 9'7'' x 14'3'' | ||
| Main Level | Full Bathroom | 6'2'' x 8'3'' | ||
| Main Level | Primary Bedroom | 15'8'' x 9'4'' | ||
| Main Level | Dinette | 5'10'' x 10'8'' | ||
| Main Level | Kitchen | 10'8'' x 10'8'' | ||
| Main Level | Living Room | 20'10'' x 10'8'' |
https://www.realtor.ca/real-estate/26885017/5508-hillsdale-avenue-niagara-falls
Interested?
Contact us for more information
Lolita Hale
Salesperson
35 Maywood Avenue
St. Catharines, Ontario L2R 1C5
John Bald
Salesperson
35 Maywood Avenue
St. Catharines, Ontario L2R 1C5





































