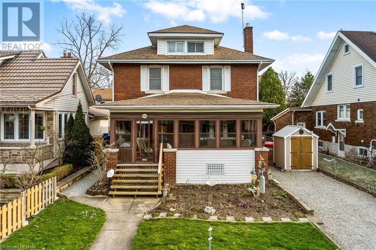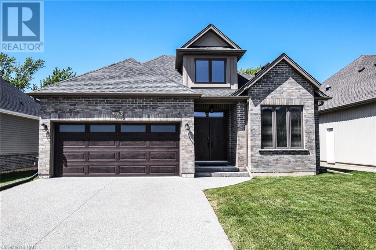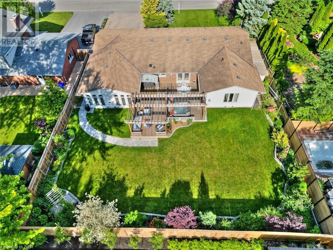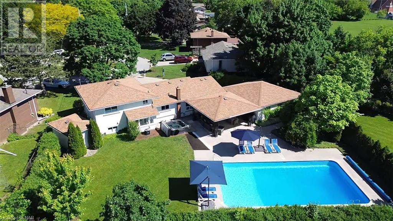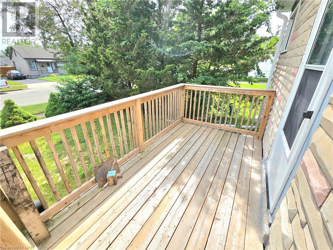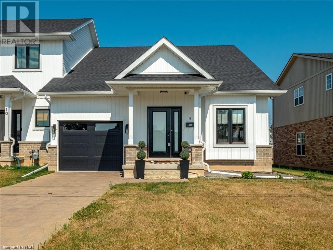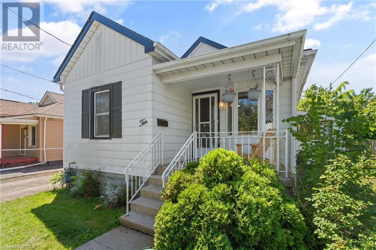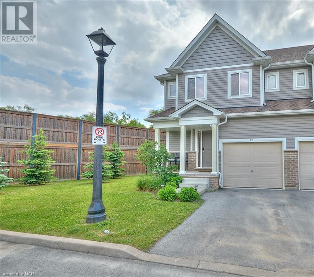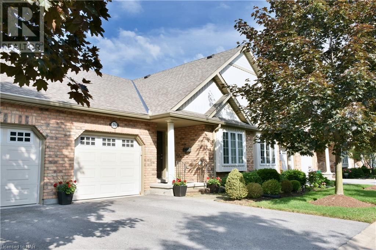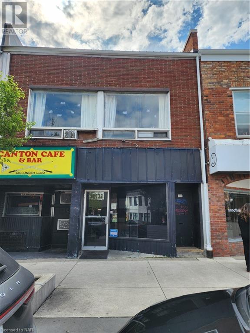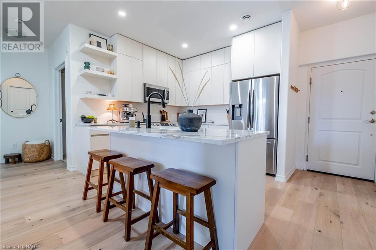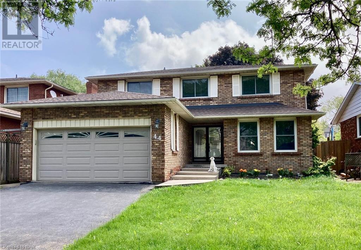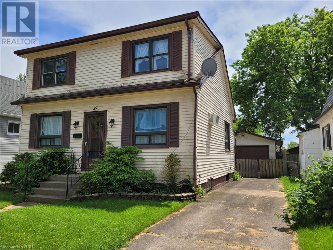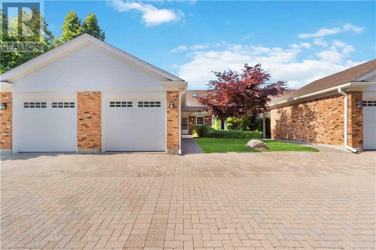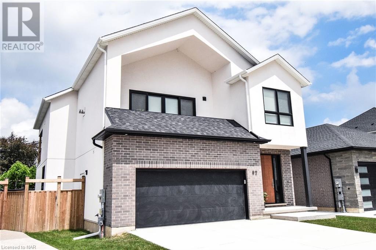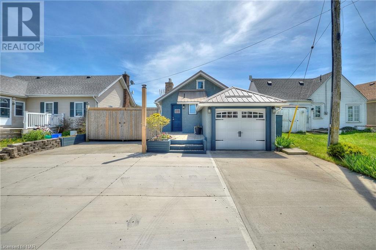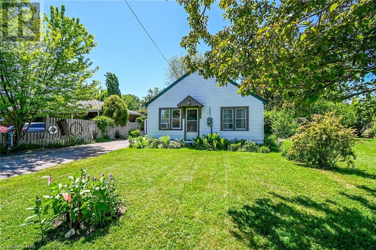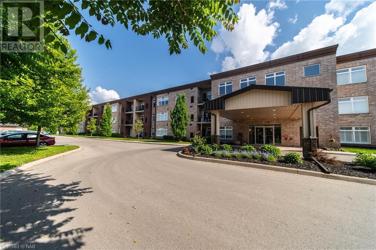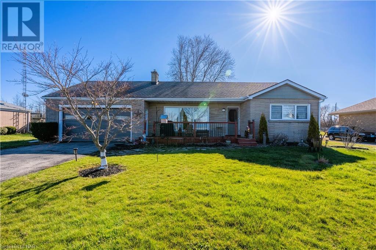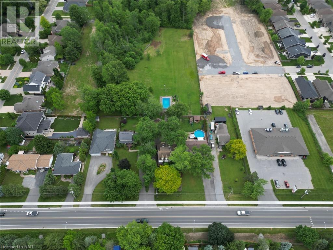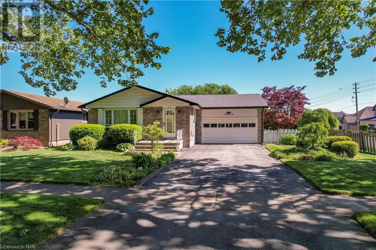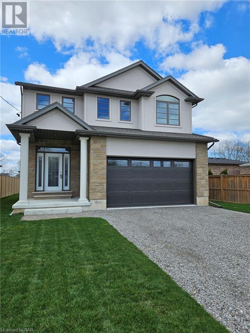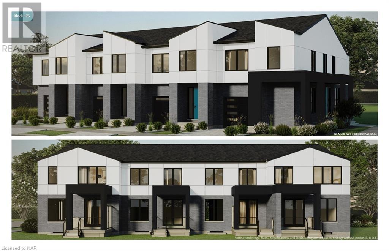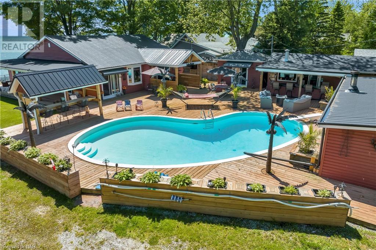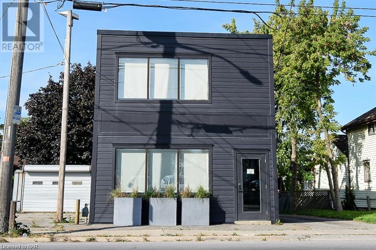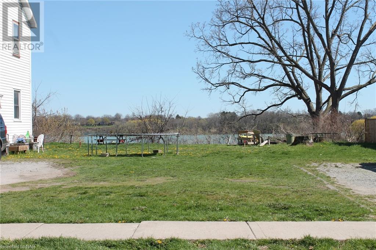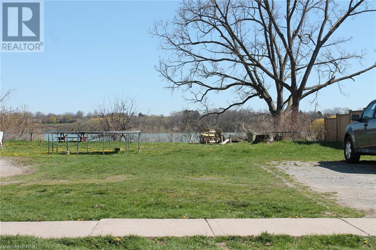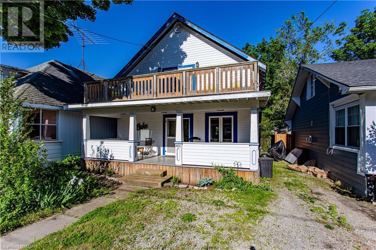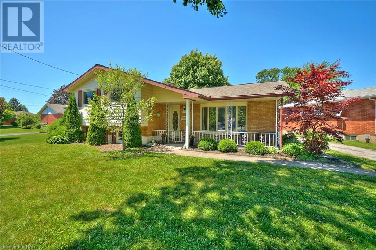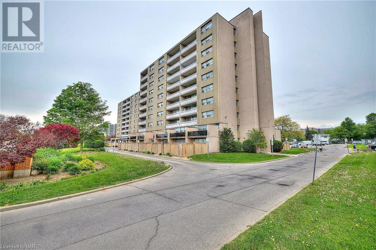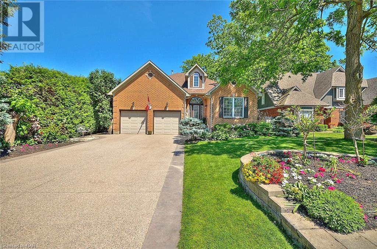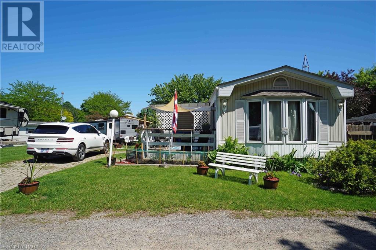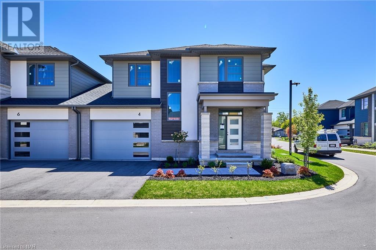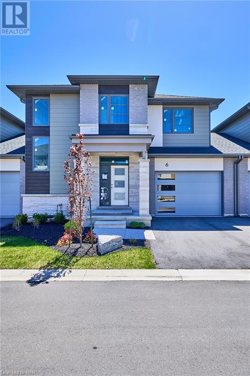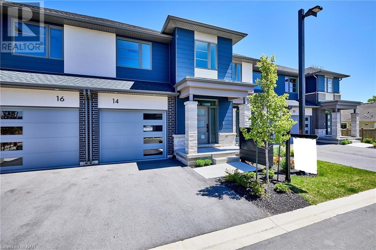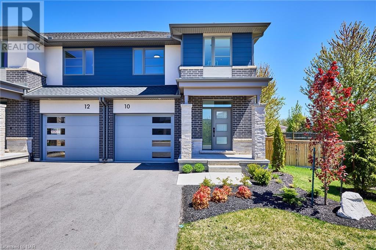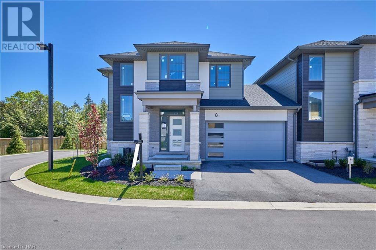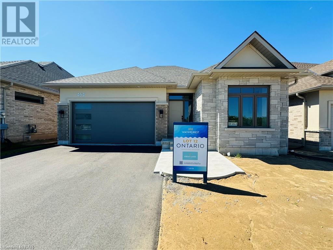Our Listings
Browse our catalog of listings and find your perfect home today.
39 Grove Avenue
St. Catharines, Ontario
BEAUTIFULLY BUILT HOME IN AN EXCELLENT LOCATION. SO MUCH VALUE HERE! EVERY INCH OF SPACE HAS BEEN OPTIMIZED WITH THIS HOUSE. TRULY AN EXCEPTIONAL INVESTMENT PROPERTY OR A GREAT OPPORTUNITY TO MINIMIZE YOUR LIVING EXPSENSES WITH THIS 6 BEDROOM, 3 1/2 BATH TWO STOREY HOME WITH IN LAW SUITE. KITCHENS WITH STAINLESS STEEL APPLIANCES AND GRANITE COUNTERTOPS. DON'T MISS OUT ON THIS UNIQUE OPPORTUNITY! (id:53712)
Royal LePage NRC Realty
1095 Barron Road
Thorold, Ontario
A little bit of country! This updated 2 bedroom bungalow is found on a spacious country lot but minutes from shopping in Niagara Falls. Gleaming hardwood floors in the living room and bedrooms, spacious eat-in family-sized kitchen which has been recently updated including 12X24 inch porcelain tiles, mosaic backspash, deep undermount sink, granite countertop and under-cabinate motion lighting. The dynamic newer bathroom was completely redone and is everyone's dream with a huge walk-in shower, distinctive bowl sink and porcelain tile flooring. Both bedrooms have 2 windows and hardwood floors. All LED lighting and all replacement windows throughtout. The almost full basement is high and clean and could be finished into a spacious family room. This property has central air, a forced air gas furnace, hot water on demand and your own well. Water pressure is always good here. The detached garage is concrete block with a concrete floor and automatic garage door opener and newer garage door. The long driveway will accommodate lots of cars and widens to double width near the garage. This home is tidy and sweet and ready to be your country retreat. It has been cherished by one family since it was built in the early 1950s and is now available for a new family to love. (id:53712)
Royal LePage NRC Realty
25 Coronation Boulevard
St. Catharines, Ontario
Updated 3 bedroom sidesplit, located on a very quiet cul-de-sac, Updates include new kitchen, new flooring, new bathroom and all freshly painted in the last year. The basement has a family room and laundry and kitchen area. There is also a crawl space for extra storage, The back yard is fenced and has great space, there is a storage shed and a covered pergola. The property is tenanted so please allow 24 hours notice. (id:53712)
Royal LePage NRC Realty
6807 Huggins Street
Niagara Falls, Ontario
Crown jewel of the neighbourhood - this unique and spacious property is located in the highly sought after NORTH END of Niagara Falls. Almost 3000sq. ft of living space is situated a 1/4 acre corner lot. This 5 BEDROOM, 3 BATHROOM home features an IN-LAW SUITE with separate entrance and a massive 34’x24’ garage/workshop that could easily be converted into additional living space, complete with gas, hydro and water. This home features post and beam construction with vaulted ceilings and stunning lead pane windows throughout designed by a local artisan, Patrician Glass. The primary bedroom is privately located up a spiral staircase with large windows and patio doors overlooking the back yard. This beautiful space is complete with an ensuite bath. The original primary bedroom, as well as two additional bedrooms, are located on the main level of the home, leaving this upstairs sanctuary as your place to retreat or as a lovely guest suite. The 22’x16’ FAMILY ROOM boasts a gas fireplace as well as two sets of patio doors with access to both the side yard and back patio - the perfect place for large gatherings. Numerous upgrades have been completed including ROOF (2022), EAVESTROUGHS, SOFFIT and FASCIA (2023), FURNACE and A/C (2021), Landmark WINDOWS with lifetime guarantee (2023) and paved driveway (2020). Conveniently located within walking distance to many restaurants, grocery stores and other conveniences, it is also situated within walking distance to numerous desireable schools, including AN Myer, St. Paul, Orchard Park, Prince Philip and Mary Ward. This distinctive and distinguished home draws the eye of all who drive by - seize the opportunity to make this special property your home. (id:53712)
Royal LePage NRC Realty
5002 Jepson Street
Niagara Falls, Ontario
Welcome to 5002 Jepson! Fall in love with this 6 bedroom, 3 bathhome and its endless potential, located within walking distance to Niagara Falls. Offering over 2300sqft of above ground living space and over 3800sqft in total, with 3 separate entrances and ample space for 3 units, this home is ideal for anyone looking to generate additional rental income. Also perfect for a growing family, generational living or an investment opportunity. Aside from the lovely sunroom, cozy living room with fireplace, den, formal dining area, and updated kitchen on the main floor, this home also offers a large 660sqft main floor addition featuring a self-contained unit at the rear. Complete with a bedroom, living room, kitchenette, 4-pc bath and separate entrance to a covered porch, this is an ideal space for income potential, or an owner occupied bnb. A great opportunity to have some of your mortgage paid while still utilizing the entire original home! Tremendous opportunity lies in this versatile home, easily used as a duplex or triplex. On the second storey of the home are 4 generously sized bedrooms, a 4-pc bath and 2 linen closets. Don't miss the door that leads up to the 2nd half storey! This area could be used as a great kids room, flex space, office or storage. The basement has its own separate entrance and large hallway/mudroom along with a workshop, laundry and utility room with kitchenette, 3-pc bath, and bedroom. An additional storage room and extremely large unfinished basement complete this level. With its close proximity to Niagara Falls, Clifton Hill, Casinos, Golf Courses, and The Niagara Wine Country, this home holds tremendous value for income potential given all the tourism close by. The possibilities are endless. Beautifully maintained wood trim, original built-ins, hardwood floors, crown moulding, a new gas insert fireplace along with loads of natural light add to this homes charm. A must see home to appreciate all of its character and opportunity. (id:53712)
Royal LePage NRC Realty
3364 Whispering Woods Trail
Ridgeway, Ontario
Welcome to your dream home in this newly developed subdivision, where meticulous attention to detail meets distinctive charm. This exceptional bungalow, nestled on a premium forest lot, offers serene, protected green views and unmatched peace and privacy, enhanced by occasional visits from deer and wild turkeys. Step inside the open-concept chef's kitchen, a culinary paradise perfect for cooking and entertaining. It boasts a massive island with a porcelain farmhouse sink, a dry bar, and a walk-through pantry with custom cabinetry and backsplash. The seamless flow into the dining and great rooms creates an inviting space that could grace the pages of a luxury magazine. Experience architectural grandeur with 9' coffered ceilings in the main entry, 10' ceilings in the bedrooms, a stunning 12' ceiling in the kitchen, and a majestic 14' vaulted ceiling in the great room. The centrepiece is a floor-to-ceiling white stone tile fireplace with a 42 linear rock gas fireplace, all bathed in natural light from elegantly placed windows. This home is packed with luxury upgrades, engineered wire-brushed oak flooring and Cambria quartz countertops throughout the kitchen and bathrooms. Custom Milestone cabinetry, custom closets throughout the home, mounted TVs, Sonos home entertainment system, alarm system, irrigation, motorized patio screens on the outdoor covered porch, Generac Whole Home Generator, Kichler landscape lighting, and in-floor heating in the upstairs bathrooms ensure maximum comfort and convenience. Live where you love! The beach is just a short walk away, the best local restaurants, shops, and cafes are only a stroll from your doorstep. Downtown Ridgeway offers a vibrant community lifestyle with many events all summer long, making every day feel like a vacation. This subdivision is more than just a place to live; it's a lifestyle. Residents cherish their community and the unique atmosphere it offers. Call today! (id:53712)
Royal LePage NRC Realty
14 Arsenault Crescent
Fonthill, Ontario
To be built by Rinaldi Homes. We are proud to present the Townhouse Collection @ Willow Ridge. Welcome to 16 Arsenault Cres, a breathtaking 3 bedroom + loft 1817 sq ft freehold interior unit townhome. As soon as you finish admiring the stunning modern architecture finished in brick and stucco, step inside to enjoy the incredible level of luxury only Rinaldi Homes can offer. The main floor living space offers 9ft ceilings with 8ft doors, gleaming porcelain tile & engineered hardwood floors (in kitchen, living room, dining room and 2ns floor hall), a luxurious kitchen with soft close doors/drawers & walk-in pantry, your choice of granite or quartz countertops, 37 tall uppers, crown moulding & valence trim, large dining room, a 2 piece bathroom and sliding door access to a gorgeous covered deck complete with composite TREX deck boards, privacy wall and Probilt aluminum railings with tempered glass inserts. The second floor offers a large loft area (with engineered hardwood flooring), a full bathroom, laundry closet, a serene primary bedroom suite complete with it’s own private 4 piece ensuite bathroom & a large walk-in closet, and 2 large additional bedrooms. Smooth drywall ceilings in all finished areas. Energy efficient triple glazed windows are standard in all above grade rooms. The home’s basement features a deeper 8’4” pour which allows for extra headroom when you create the recreation room of your dreams. Staying comfortable in all seasons is easy thanks to the equipped 13 seer central air conditioning unit and flow through humidifier on the forced air furnace. Sod, interlock brick walkway & driveways, front landscaping included. Located just up the street from the future neighbourhood park. Only a short walk to downtown Fonthill, shopping, restaurants & the Steve Bauer Trail. Near world class golf, vineyards, the QEW & 406. $50,000 discount has been applied to listed price –limited time promotion. Buy now and pick your own interior finishes – Don’t delay! (id:53712)
Royal LePage NRC Realty
632 Steele Street
Port Colborne, Ontario
First time home buyer? Look no further! 632 Steele Street located on the West Side of Port Colborne hosts a 2 bedroom, 1 bathroom 2 storey home. Once entering the home you have a bright sunroom, leading into the open concept living / dining room and the main floor bathroom. The house is on a crawl space so the laundry room is conveniently on the main floor beside the kitchen. Upstairs hosts two bedrooms and the primary has double closets. The windows have been updated and you're situated on a 30 x 100 ft low maintenance lot. The garage is fully finished perfect for a home office, gym or bonus living space, with additional storage behind. The cozy back yard has a covered hot tub which is included! If you're looking to make the next step and purchase your first home, book your visit today! (id:53712)
Royal LePage NRC Realty
3990 Village Creek Drive
Stevensville, Ontario
BEAUTIFULLY BUILT AND KEPT BUNGALOW IN DESIRABLE NEW NEIGHBOURHOOD IN STEVENSVILLE. SPACIOUS OPEN CONCEPT MAIN FLOOR IS PERFECT FOR ENTERTAINING THE EAT IN KITCHEN HAS EASY ACCESS TO THE COVERED PATIO FOR BBQING AND OUTDOOR ENTERTAINING. ENJOY THE HOT TUB AS THE WINTER MONTHS APPROACH (id:53712)
Royal LePage NRC Realty
33 Daleview Cr Crescent
Fonthill, Ontario
GET EXCITED ABOUT THIS ONE! NESTLED IN THE HEART OF FONTHILL on very desirable Fonthill street is your all updated Bungalow, offering Double garage, front sitting patio, 3 Bdrms, Hardwood floors throughout main floor, 2 Baths, wrap around rear deck with access from Primary Bedroom & 4 season sunroom to your 'picture perfect' rear yard retreat. NICELY DONE with new custom maple Timberwood kitchen, professional appliances, 6 burner commercial gas stove accented with trendy glass tiled backsplash directly above, Dbl commercial stainless 'fridge & freezer' side by sides, Built ins, pull-outs, stainless apron sink and a full wall pantry with middle china cabinets just sets this kitchen up right. Huge cambria white quartz counters and island with seating for four & extra cabinets. Separate open dining area. Adjacent separate office with built in desk. Main floor Sunroom with Gas F/P with another access to rear yard. Main floor front living room with huge picturesque front window making your main floor just light up with all the natural daylight one would need. Primary Bdrm boasts full floor to ceiling stone gas F/P & walks right out to rear fenced yard with built in Bullfrog hottub to gaze and count the evening stars on a summer night. 3 pcs updated Ensuite Bath with walk in glass shower, all fnshd lower level with multiple pot lights, modern barn doors, 2nd laundry & office and large recreation room. This home shows very nice and will check some serious boxes. SEE VIDEO! (id:53712)
Royal LePage NRC Realty
2 Jefferson Drive
St. Catharines, Ontario
UNIQUE PRIME NORTH END LUXURY PROPERTY! Welcome to your family friendly paradise nestled in a private cul de sac. Boutique luxury finishes with north end charm captures the beauty of this home. 2270 sq. ft of total finished living space including 3+ bedrooms, 2 full washrooms and a large main floor office and den. This home is the epitome of elegance and beauty. Recent upgrades include top notch quality finishes, quartz countertops, built-in custom cabinetry throughout, a spa-like washroom, a family breakfast nook, custom storage solutions, 2 cozy fireplaces, and a spacious laundry room. The 3rd level area offers a separate walk out entrance for many flexible living arrangements. Adorned with multiple indoor/outdoor entertaining areas, this property creates an atmosphere that family/friends will truly enjoy for years to come. As you enter the breathtaking outdoor sanctuary situated on 1/3 of an acre, it feels like country living in the heart of the city. The full private backyard welcomes you into a meticulously maintained property surrounded by full aging lush trees. An entertainers dream awaits you with a 20' by 40' heated pool and a hot tub. The secret garden pathway leading into an additional large green space offers endless future opportunities. The property also boasts an oversized detached double garage. Many local conveniences are within walking distance, including reputable schools, parks, grocery stores and plazas. This home truly captivates endless possibilities, an entertainers paradise and luxury comfort. Come and visit this picturesque dream home, it won't last! OPEN HOUSE SUNDAY JUNE 23rd @ 2-4 pm. (id:53712)
Royal LePage NRC Realty
310 Corvette Street Unit# Upper
Welland, Ontario
*ALL INCLUSIVE LEASE* 1 EASY PAYMENT! Step into your ideal living situation with this exceptional 2-bedroom bungalow! Located in a desirable area, you'll be within walking distance to parks and grocery stores. The main floor offers a bright and airy living space, complete with a washer and dryer. This fully equipped kitchen features a fridge, stove, and dishwasher, making mealtime a breeze. Cute partially fenced in back yard. Leave your worries behind with included utilities! One easy payment and control your finances with ease. Book your personal appointment today to see if this home works for you! (id:53712)
Royal LePage NRC Realty
8 King Street Street
Fort Erie, Ontario
This fabulous 3 year old, 3 bedroom, 2.5 bathroom freehold, end unit townhome with main floor living is sure to impress you. Features include open concept, 9'ceilings, kitchen with breakfast bar, elegant quartz countertop, plenty of cabinets, & patio doors to the fenced back yard, convenient main floor laundry, 2 pc bathroom, large main floor primary bedroom with 2 closets with one being a walk-in, 3 pc ensuite & door to the partly covered back patio. Upstairs you'll find a 4 pc bathroom and 2 very spacious bedrooms. The basement is unfinished and features high ceilings, large windows. You won't want to miss out on this one! Close to USA border, shopping, QEW. (id:53712)
Royal LePage NRC Realty
10 Monck Street
St. Catharines, Ontario
Welcome Home! Perfect for First-Time Buyers or Down-sizers. This charming bungalow boasts modern updates throughout, including new vinyl flooring, fresh paint, butcher block countertops, and newer appliances. With a newly installed 200 amp electrical panel, gas fireplace, and rough-ins for washer and dryer relocation, convenience meets comfort seamlessly. Outside, a premium-sized lot beckons with potential for a pool or playground. Nestled near the GO Station, schools, and shopping centres, this home offers suburban tranquility with urban accessibility. Don't miss the chance to make this your dream home—schedule a viewing today! (id:53712)
Royal LePage NRC Realty
60 Canterbury Drive Unit# 12
St. Catharines, Ontario
Welcome to 12-60 Canterbury Drive! This attractive end unit 2-storey townhome is located on a ravine setting so no rear neighbours! Conveniently located close to stores and schools, this could be a great family home! Let's step inside the front door and explore! The first thing we notice is the attractive open concept main floor. The comfortable living and dining area has lots of windows, so there is plenty of natural light coming in! The attractive open kitchen offers stainless steel appliances, a breakfast bar and lots of counter space. A 2-piece bathroom services the main floor. As we climb the stairs to the second floor we will find 3 good sized bedrooms. The primary bedroom boasts a walk-in closet and a 4-piece ensuite. The 2 other bedrooms are also carpeted. A 4-piece bathroom services these 2 bedrooms. We descend, heading for the basement. This area is insulated, has a sprinkler system and is eagerly waiting your personal finishing touches. There is plenty of room, enough to maybe put in a recreation room and perhaps a 4th bathroom. What a great opportunity to use your creativity and finish this good sized basement! (id:53712)
Royal LePage NRC Realty
4548 Victoria Avenue
Niagara Falls, Ontario
4 BEDROOM HOME ,GREAT LOCATION ,TWO ENTRANCES FOR FUTURE BASEMENT RENTAL,ZONED COMMERICAL DOWNTOWN ,MANY POSSIBILTIES ,SHORT WALK TO DOWNTOWN NIAGARA FALLS.. (id:53712)
Royal LePage NRC Realty
652 Springbank Avenue, North Avenue N
Woodstock, Ontario
Introducing 652 Springbank Ave, a charming, unique home in the highly desirable NE area of Woodstock.This 2943 sq ft home is situated on a good sized lot with no rear neighbours. Combining elegance with modern style this is a special one of its kind home. The main floor offers; a stunning entranceway with a 2 storey cathedral ceiling and winding staircase, a sitting room with ornate crown moulding, and a separate dining room with french doors. In addition, this floor includes an inviting, cozy family room with a wood burning stove. The eat-in kitchen boasts solid wood cabinets, and stainless steel appliances. Situated right off the kitchen are two additional rooms that add to the uniqueness of this home. A four season sunroom overlooking a plush, landscaped fully fenced backyard. There is also a large mudroom/ pantry that leads to an outdoor wood patio. The second floor offers four spacious bedrooms, two updated bathrooms (en suite and ensuite privilege) and a large walk-in closet. Directly off the primary bedroom is a 2nd floor flat roof patio. Additional features and recent updates include Marley Roof, furnace (2017), A/C (2017),Flashing (2022), Eavestrough (2020), Wood Deck (2016), Flat Roof (2020) This home needs to be seen.....elegance and style ..don't miss this opportunity (id:53712)
Royal LePage NRC Realty
605 Welland Avenue Unit# 39
St. Catharines, Ontario
Forest Grove bungalow townhome. This 2 bedroom vacant land condo has a great layout. Large living space with vaulted ceiling, Kitchen with island and pantry, main floor laundry, Primary with walk-in closet and 3-piece bath, a 4-piece main bath and front den or second bedroom. The basement is partially finished with a living room, media spaces, 2-piece bath and storage. Great location near bus routes, shopping, dining and more. (id:53712)
Royal LePage NRC Realty
68 1/2 Pine Street S
Thorold, Ontario
This meticulously renovated bungalow in the charming city of Thorold offers a perfect blend of modern amenities and cozy living. The house features a thoughtfully designed layout with three bedrooms on the main floor, providing ample space for family living. Each bedroom boasts updated fixtures and finishes, ensuring comfort and style. Eat in kitchen embodies modern design and functionality. There is an office/laundry room that walks out to the backyard. The lower level expands the living space with two additional bedrooms, kitchen, second laundry room and dining room. The renovation includes contemporary flooring, fresh paint, and updated lighting, new windows, new roof, new front step and more. All of these professional added touches create a bright and inviting atmosphere. The home would be perfect for a growing family, or 2 families with in-law potential. The home is bright and airy. The property includes a fully fenced yard, concrete patio, new deck and stairs to back yard. A fabulous backyard offering privacy and a safe space for children and pets to play. Outdoor living is enhanced by a well-maintained lawn and the potential for a garden or outdoor seating area. A 1.5-car garage provides secure parking and additional storage space. The home's location in Thorold ensures easy access to local amenities, schools, parks, and transportation, making it a convenient and desirable place to call home. Move in ready! (id:53712)
Royal LePage NRC Realty
208 St. Paul Street
St. Catharines, Ontario
The property 208 – 212 at St. Paul St, had a fire in late 2023, rendering its structure uninhabitable. The owners are selling the lot as-is, highlighting its redevelopment potential. ALL VISITORS MUST SIGN A WAIVER. With the capacity to house up to six residential units and two commercial units, the site is ideal for mixed-use development, meeting the demand for downtown accommodation. This versatility in potential usage enhances the property's appeal to a wide range of investors, from residential developers to commercial enterprises but also emphasizes the great opportunities for business with the inclusion of two commercial units. (id:53712)
Royal LePage NRC Realty
2799 St. Paul Avenue Unit# 107
Niagara Falls, Ontario
Discover this beautifully renovated corner unit on the main floor, featuring a sleek, modern kitchen with pristine quartz countertops, an island with a built-in sink, stainless steel appliances, and elegant wood plank flooring throughout. The unit has been freshly painted and updated with new light fixtures, adding a contemporary flair. With soaring 9-foot ceilings, this space offers an inviting, magazine-worthy ambiance. This two-bedroom, two-bathroom gem boasts an open-concept kitchen and living area, filled with natural light from generous windows adorned with tasteful coverings. Step out onto your private terrace on the right side of the building, providing a peaceful and secluded spot perfect for enjoying a morning coffee. Pet-friendly accommodations (**ask for further details) make this the ideal home for you and your furry friend. Conveniently located near the side entrance, you'll enjoy easy parking and quick access as your parking spot is close to the door. The well-run property offers a variety of amenities, secure entrance, indoor mailbox, a small gym, a welcoming party room on the third floor, a lounge area on the second floor, an elevator, a barbecue area, and a serene gazebo surrounded by lush trees and flowers. A walkway leads to the Haulage Rd Recreation Trail, perfect for leisurely strolls. Living here is affordable, with water bills included in the monthly condo fees and heat/hydro bundled into one bill (**ask for further details). This home is perfect for those seeking a luxurious, low-maintenance lifestyle. Situated in the highly sought-after North End, known as Stamford Centre, you'll have easy access to excellent shopping, dining, and highways. High-quality condos like this are in high demand and rarely stay on the market for long. (id:53712)
Royal LePage NRC Realty
44 Audubon Street S
Hamilton, Ontario
Fabulous location backing on the Felker's Creek, this large 4 bedroom 2-story home offers space and grace. The main floor offers a large kitchen with moveable island and sunny window for growing herb's, formal dining room has patio doors to the 38 foot deck that overlooks the rear yard and the ravine dip to the creek, main floor family room with gas fireplace also walks out to the rear deck. A convenient 2 piece washroom and spacious laundry room complete this level. Let's go up the open center hall stairway to 4 full bedrooms, a master suite with ensuite bath and 2 double closets, a main 5 piece bath that has been completed remodeled . A double closet in the upper hallway for linens or storage. The basement is unfinished. This home is carpet free and has central air, full size double garage with automatic garage door open and a newer garage door. The rear yard is the highlight for this home with its huge deck, overlooking the sloping landscape with access to the Bruce Trail making it a nature lover's delight. (id:53712)
Royal LePage NRC Realty
27 Johnston Street
Port Colborne, Ontario
Great starter in a great area! Very close to the Friendship trail and minutes to the great sand beaches of Nickel Beach, historic West St and the Welland Shipping Canal. Downtown shopping is close by too! This character home offers up to 3 bedrooms with one being on the main floor plus 2 baths, one on each floor. Hardwood in the livingroomand diningroom. A cute 3 season sitting room is just off of the dining room and the kitchen is spacious with lots of cupboards and counter top space. The basement has a workshop and lots of storage. This home sits on a good sized fully fenced lot and there is an awesome double garage (20' x 22)with garage door opener and hydro with 220 V. Appliances stay and include fridge, stove, washer, dryer, freezer and built in microwave. The home is heated with a newer all in one system, hot water on demand with a heat pump, and there is ductless air plus a window air conditioner to keep this home cool! Central vac too! (id:53712)
Royal LePage NRC Realty
4103 Diana Park Unit# 2
Vineland, Ontario
Cute and comfortable best describes this Heritage Village condo townhome with 2 bedrooms and 2 bathrooms plus detached garage, tucked away in Niagara's premiere adult-living destination in sunny Vineland. Walk right into a bright and open main floor plan with vaulted ceiling and skylights, combined living and dining rooms with gas fireplace leads into 4 season sunroom with garden door to backyard patio. Large primary bedroom has room for your king-size bed with adjoining ensuite that includes an easy entry shower. The second bedroom makes a great office or guest room plus it has a convenient adjoining bathroom. The loft area offers a wonderful spot for a media/tv room, hobby space or whatever your imagination decides. The extra closet space here is good to have for all of your seasonal clothing. Downstairs is finished with a rec room, handyman workshop plus plenty of storage. Outside you'll find a south-facing front porch with garden area, exclusive detached garage with remote entry plus walkway to courtyard leads to an additional parking space. Stroll down to the Clubhouse and enjoy the heated saltwater pool, gym, library, pickleball plus fun activities - there's something for everyone here! Note that all Heritage Village residents pay the monthly Clubhouse fee of $70.00. Call today for your private showing and neighbourhood tour! (id:53712)
Royal LePage NRC Realty
82 Ivy Crescent
Thorold, Ontario
Welcome to this one-of-a-kind, 3 bed plus den area masterpiece, custom designed to impress and perfect for entertaining. As you step onto the second level, you'll be greeted by the expansive living. dining and kitchen area featuring cathedral ceilings adorned with many pot lights to create the perfect ambiance along with contemporary high styled gas fireplace. The highlight of this level is the kitchen, where you'll find modern high end cabinetry and sleek finishes with quartz counters and backsplashes and a spacious well laid out pantry. Stainless steel appliances including Fridge, Stove, speed oven/microwave combo, and cabinet covered dishwasher are all included. Off the dining area is the much sought after massive covered deck, perfect for alfresco dining and outdoors living as you enjoy the Latham fibreglass salt System inground pool with Coverstar Automatic Safety cover, Hayward Variable speed pump and Jandy 400,000 BTU pump. The three main bedrooms are conveniently located on the main level along with a main floor laundry and includes front end loader washer and dryer. The beautiful primary bedroom en suite built with a separate glass and tile shower, freestanding tub, double sink, private toilet room, and walk-in closet. The primary bedroom also boasts a private walkout to the pool area, offering seamless access to your very own backyard oasis. Other outstanding features include Engineered hardwood floors in all main areas and quality ceramics in two of the 3 bathrooms. Automatic remote operated blinds in great room/kitchen areas. Over sized 2 car garage with electronic garage door opener. Fully fenced lot. Well located in prime location with convenient highway access.Truly an rare opportunity to own a beautiful one of a kind home! Contact us today to schedule a viewing. (id:53712)
Royal LePage NRC Realty
11851 Lakeshore Road
Wainfleet, Ontario
Location location location. Centre of bay, elevated 15 feet off of a cliff, overlooking the shallowest and warmest of the great lakes, Lake Erie, this cottage cannot be compared to. Solid concrete back and front patio means no maintenance required and giant recreation area for guests, the outdoor living is so unique it can only be experienced. Whether you want to feel the cool breeze off the lake in the hot summer or enjoy a night under stars with a bon fire, anything is possible in this fully winterized cottage. Swim in the lake and experience the true cottage life with direct water access. Invite family and friends over for barbecues, beach days, get a tan near the beautiful pergola, or float on water tubes, the possibilities are endless! Large break wall prevents erosion to the property and there are two levels of concrete with a metal railing and stairs for safety. Natural gas fireplace and heat pump provides low-cost heat and natural well water means no water and sewer charges. The interior of the cottage is the perfect size with giant sliding doors for those lazy summer days, bathroom with a glass shower, large dining area, 2 bedrooms, and a beautiful kitchen. Located 2 minutes from long beach, and 10 minutes from grocery stores, gas stations, fast food restaurants, convenience stores, golf, sky diving, schools, and churches. The cottage is move-in ready with all appliances included, new metal roof (2021), new paved driveway (2022) and 240v amp-plug for EV-charging in the garage This picture-perfect view is remarkable, don't miss your chance to see it! (id:53712)
Royal LePage NRC Realty
164 William Street
Niagara-On-The-Lake, Ontario
Welcome to the heart of beautiful NIAGARA-ON-THE-LAKE!! Located on QUIET and COVETED William Street, this charming COTTAGE-STYLE home offers ENDLESS POSSIBILITES! Ideally located in the Old Town of NOTL, it is perfect as a COTTAGE, B&B or to DESIGN & BUILD your DREAM HOME on this BEAUTIFUL, PRIVATE, tree-lined lot! Detached garage is currently being used as an auxiliary building for den/hobby room. However, it is easily converted back to a garage. Just blocks away from Queen Street it is WALKING DISTANCE to boutique shopping, wineries, golfing, waterfront walking and biking trails, restaurants, community center, The Shaw, parks and SO MUCH MORE! The lot allows up to 33% maximum lot coverage - documentation from Town of NOTL available. Make your dream of living in OLD TOWN NIAGARA-ON-THE-LAKE A REALITY! (id:53712)
Royal LePage NRC Realty
4644 Pettit Avenue Unit# 102
Niagara Falls, Ontario
Don't miss the opportunity to call this totally upgraded condo home. Located on the main floor, it enjoys the convenience of a back entrance and spacious patio. Its unique design is has 2 true bedrooms and 2 full baths. The open concept kitchen has ample cabinetry, comfort height lower cabinets and taller uppers for more storage, quartz countertop and built in wine rack. The primary suite has a 3 piece bath with step in shower and 3 closets with organizers. A second bedroom, second bath and in suite laundry complete the suite. Updates include luxury vinyl flooring with insulation, freshly painted with a feature accent wall in the living room, new baseboards, new furnace, new A/C, updated interior doors and hardware and new rear access door. Garage and additional parking space are included as well as large storage locker. Building amenities include fitness centre, party room, library, guest suite, heated outdoor pool, BBQ area, ability to have a vegetable garden. Join in the various Social Club events from coffee time to Euchre to Holiday dinners. Call today for your private showing. (id:53712)
Royal LePage NRC Realty
1291 Niagara Parkway
Fort Erie, Ontario
!!WATERFRONT ALERT!! THIS QUIET, PRIVATE, PRIME 1.15 ACRE LOT ON THE NIAGARA RIVER IS A RARE FIND & PRICED TO SELL. Loved by the same family for 30 years, this three bedroom ranch BUNGALOW with attached DOUBLE GARAGE offers glorious unobstructed views of the Niagara River and Skyline to the East and nature at it's best and finest to the West. Sitting on just over AN ACRE of PRIME REAL ESTATE, there is more than enough room for whatever your mind can imagine. OVERSIZED rooms throughout. The DRY BASEMENT is a clean slate and can be easily finished for additional living space, if required. Great bones. BRING YOUR FAMILY AND MAKE THIS GEM YOUR OWN. (id:53712)
Royal LePage NRC Realty
1179 Pelham Street
Fonthill, Ontario
Approx 2.8 acres of development land adjacent to Fonthill's newest subdivision, Tanner Avenue extension draft plan of subdivision. Zoned to permit mixed residential, low rise condo/ apartment plus townhouses or stacked towns. Services at the boundary. Purchasers responsible for all costs associated with severance (not yet severed) Possible VTB with 50% down - additional terms to be discussed. (id:53712)
Royal LePage NRC Realty
5842 Sunnylea Crescent
Niagara Falls, Ontario
This 3 bedroom solid bungalow in a desirable, mature neighbourhood is just minutes from the beautiful Niagara Falls. Situated on a large corner lot with great curb appeal. Step out back and you will feel like youre entering a serene english garden. The abundance of trees affords great privacy. The lower level offers great potential as a nanny suite, with separate entrance from the garage. The large double car garage offers access to the backyard, comes with GDO and remote. Complete with all the appliances on both the upper and lower floor. Updates include roof 2018, most windows 2002, furnace/air serviced 2023 (id:53712)
Royal LePage NRC Realty
4705 Lee Avenue
Niagara Falls, Ontario
Under Construction! This stunning, custom 2 storey home is awaiting your selections. Features 3 bedrooms, 2.5 bathrooms, finished lower rec room and on a premium 48x148 fenced lot! A fantastic floor plan w/ large foyer, open concept design offering a harmonious flow between the living room, kitchen & dining area. The upper level offers a spacious primary bedroom w/ walk in closet & 4pc ensuite. Two generous size bedrooms, a 4pc bath & the convenience of a 2nd floor laundry room complete the upper level. The basement is partly finished w/ a rec room, 3pc bath rough in, lots of storage space & the possibility to add a 4th bedroom. The exterior of this home is eye catching with its stone and stucco façade, 12” columns on the front porch and double driveway to hold 4 cars. The rear covered porch is a perfect place to relax as you overlook the large fenced backyard with lots of endless possibilities. Features include: Quartz counters in kitchen & baths, oak staircases, iron spindles, A/C, 19 interior pot lights, 9ft ceilings on main floor, kitchen island & under cabinet lights, tray ceiling, Tarion warranty & much more. This home is currently under construction (drywall stage) & built by a reputable local, custom home builder. Located in a highly desirable neighbourhood, w/ its close proximity to playgrounds, QEW, schools, shopping and all amenities. (id:53712)
Royal LePage NRC Realty
16 Arsenault Crescent
Fonthill, Ontario
To be built by Rinaldi Homes. We are proud to present the Townhouse Collection @ Willow Ridge. Welcome to 16 Arsenault Cres, a breathtaking 3 bedroom + loft 1817 sq ft freehold interior unit townhome. As soon as you finish admiring the stunning modern architecture finished in brick and stucco, step inside to enjoy the incredible level of luxury only Rinaldi Homes can offer. The main floor living space offers 9ft ceilings with 8ft doors, gleaming porcelain tile & engineered hardwood floors (in kitchen, living room, dining room and 2ns floor hall), a luxurious kitchen with soft close doors/drawers & walk-in pantry, your choice of granite or quartz countertops, 37 tall uppers, crown moulding & valence trim, large dining room, a 2 piece bathroom and sliding door access to a gorgeous covered deck complete with composite TREX deck boards, privacy wall and Probilt aluminum railings with tempered glass inserts. The second floor offers a large loft area (with engineered hardwood flooring), a full bathroom, laundry closet, a serene primary bedroom suite complete with it’s own private 4 piece ensuite bathroom & a large walk-in closet, and 2 large additional bedrooms. Smooth drywall ceilings in all finished areas. Energy efficient triple glazed windows are standard in all above grade rooms. The home’s basement features a deeper 8’4” pour which allows for extra headroom when you create the recreation room of your dreams. Staying comfortable in all seasons is easy thanks to the equipped 13 seer central air conditioning unit and flow through humidifier on the forced air furnace. Sod, interlock brick walkway & driveways, front landscaping included. Located just up the street from the future neighbourhood park. Only a short walk to downtown Fonthill, shopping, restaurants & the Steve Bauer Trail. Near world class golf, vineyards, the QEW & 406. $50,000 discount has been applied to listed price –limited time promotion. Buy now and pick your own interior finishes – Don’t delay! (id:53712)
Royal LePage NRC Realty
8 Hoover Point Lane
Selkirk, Ontario
Prepare to be amazed. Beautifully renovated Lake Front home w/112 ft of Lake Erie frontage, beach dependant on water level. House boasts over 1600 sqft of o/concept one floor living space, custom kitchen w/corian counters, built-ins, island. Spacious dining area w/wall to wall, floor to ceiling built-in cupbrds, lakefront sunroom w/f/place plus w-out to enormous deck, living rm w/gas stone f/place & sliding doors, extensive lakefront deck/viewing area. House surrounded by decking to be able to enjoy the panoramic views w/minimal grass. Master bed w/walk in closet/dressing rm. 2nd Bed w/built-in bunk beds, large closet & sliding doors to deck. Main flr laundry. Garage turned in to outdoor kitchen/bar/entertaining area, counters, cupboards. Main bunkie w/elecric f/place, ac & 3 pc bath. 2nd Bunkie w/bedroom, living rm and 3 pc bath. 3rd bunkie/shed w/queen sized bed. Blt-in BBQ, 2 more sheds w/hydro for workshop. Old boathouse now used for storage. Inground heated kidney shaped pool concrete restored this year. Extensive newly poured concrete breakwall w/metal steps to the beach. House is winterized, bunkies are all seasonal. New septic system installed 2021. A public boat launch is about 1 km away. Enjoy all that the Lake Erie lifestyle has to offer; great fishing, bird watching, boating, watersports, bonfires & beautiful sunrises. A 15-min commute to Dunnville or Cayuga. About 1 to 2hr drive from Hamilton, Niagara or Toronto. Easily rented out for added income. (id:53712)
Royal LePage NRC Realty
391 Merritt Street
St. Catharines, Ontario
Great visibility, on a main thoroughfare with lots of traffic, directly on a transit line and easily accessible for customers. A great location for an office or retail business, both approved uses for this property. Approx. 1244 sqft on 2 floors, but can be demised into two separate units of approx. 600 ft each. Basement is not for lease. Zoned M1 permitting multiple residential and commercial uses. Has 6 parking spots for staff/customers and zoned with special provisions for some parking exemptions. Located directly on a bus route and near the 406 highway, shopping, restaurants, Brock University, the Niagara Outlet Mall and plenty of popular local and chain businesses. Lots of traffic for your business to be SEEN! (id:53712)
Royal LePage NRC Realty
115a Main Street
St. Catharines, Ontario
Fabulous lot, Heritage Plans approved attached herewith. Stunning design takes advantage of the views of Martindale Pond. Close to the Port Dalhousie downtown core. Seller may assist with financing. (id:53712)
Royal LePage NRC Realty
115b Main Street
St. Catharines, Ontario
Fabulous lot, Heritage Plans approved attached herewith. Stunning design takes advantage of the views of Martindale Pond. Close to the Port Dalhousie downtown core. Seller may assist with financing. (id:53712)
Royal LePage NRC Realty
401 Maplewood Avenue
Crystal Beach, Ontario
In the heart of Crystal Beach, this charming year-round cottage offers comfort and classic appeal. With nearly 1200 square feet of living space, the inviting hardwood floors lead you into a spacious living and dining area. The main floor features a convenient bedroom and a generous kitchen. Upstairs, you'll find two additional sizable bedrooms and a versatile loft area, perfect for relaxation, work, or extra sleeping quarters. Easy to maintain with minimal lawn care, this property also offers a covered front porch, just steps away from the sandy shores of Lake Erie. The home includes a convenient 4-piece bathroom, laundry facilities, and the comfort of a gas forced air furnace. Experience the vibrant community spirit of Crystal Beach, where locally owned shops and restaurants are just a short walk away. Whether you're looking for a peaceful retreat or a lively environment, this home offers the best of both worlds. Rediscover the charm of Crystal Beach with everything this property has to offer. (id:53712)
Royal LePage NRC Realty
6389 Caledonia Street
Niagara Falls, Ontario
Welcome to this well maintained 3 bedroom sidesplit in a quiet, family friendly neighbourhood close to schools and parks, situated on a large pie shaped lot with a detached 1.5 car garage. Conveniently located proximal to the Falls, Casino and tourist attractions, as well as the Niagara Parkway with its' stunning parks, trails and notable golf courses, as well as shopping, Costco and quick QEW highway access, this property offers a plethora of choices and opportunity in every direction! This home welcomes you with a sprawling covered front porch into the main level which leads you into the bright living room through French doors and laminate flooring. The eat-in kitchen is generously sized and walks out to a large covered deck overlooking the private fully fenced yard (fence completed 2019). The upper level continues w/hardwood into 3 bedrooms and an updated (2018) 4 pc bathroom. The lower level has a spacious recroom with oversized windows (basement windows updated 2016), a utility/laundry room w/space to finish a second bathroom. Enjoy the extra storage capability in the huge crawl space under the main level. The garage has a 40 amp panel + sufficient space to park a car and extra for storage or use as a workshop. Other updates include: A/C 2021, Roof w/50yr shingles 2016, deck rebuilt in 2016 and 2018, and some of the interior just recently painted. (id:53712)
Royal LePage NRC Realty
15 Albright Road Unit# 16
Hamilton, Ontario
Welcome to the condos at Sir Wilfred Laurier Estates in Hamilton's East end! Building professionally renovated 18 months ago. Close to Red Hill Parkway for either Toronto or Niagara directions, and transit ideal for commuters, schools, shopping, Sir Wilfred Laurier Recreation Center. Rarely does a ground floor suite become available with walk out from main to rear yard patio, 2 storey spacious with 1270 sq. total. Offers 3 bedrooms (one on ground floor). Walk out to rear fenced yard, Upstairs with balcony. Bathroom with American Standard Walk-In-Tub ($26,000) for in/out safety. Building amenities include in-ground pool, exercise room, party room, 1 storage, playground, visitor parking. Maintenance includes heat & water, parking, water & common elements. Perfect for first time home buyer or anyone who wants E-Z living and no maintenance to think about. Perfect for an investor too. Time to get on with life and enjoy! (id:53712)
Royal LePage NRC Realty
7 Scottdale Court
Fonthill, Ontario
TRUE BUNGALOW WITH A CONVENIENT GUEST ROOM/LOFT BDRM ABOVE! Unique all brick home with new upscale concrete bordered aggregate driveway & pretty gardens makes it quite inviting right from the start. Very unassuming home with lots to offer! Enjoy great space thru-out for all sorts of family dynamics or just enjoy all by yourselves on your own terms. SHOUT OUT for all the interior features with 9 Ft ceilings upstairs & down. Both independent levels if you choose with full walk-out from both upper & lower levels with stone patio & upper new deck with railing. Great options for extended family, in-laws & teens, etc., offering a full 2nd kitchen with handy wrap-around large bar seating with 3 pcs bath, Family Rm, Games area, spacious Bdrm, Storage Room & built in wall-unit with cozy gas fireplace. Main floor opens with loft guest bedroom up the stairs with roughed-in 3 pcs bath all ready to go if you desire or larger walk in closet. Home boasts solid hardwood floors throughout with front Living/Dining Room combination. Primary main floor Bdrm with 5 pcs luxurious ensuite bath with trendy stone accent feature wall, walk in shower, double vessel stone sinks with makeup area as well. Bright windows throughout giving lots of natural daylight for happy thoughts all day long. Main floor Kitchen with quality vinyl flooring, granite counters with matching granite bar/island seating with window kitchenette dining area open to the Family Room with built in white cabinetry and 2nd classic Gas Fireplace with walk-out to the large private deck offering nice ambience overlooking the private treed Muskoka vibe yard with peace & nature all around. Many living alternatives to explore! Great location to get around all Niagara with lovely court presence on small quiet Fonthill cul-de-sac with a short walk to the town. Bring your friends & family to wine & dine & entertain! So much to offer with bustling towns close by, wineries throughout, famous golf courses & great restaurants too. (id:53712)
Royal LePage NRC Realty
2211 King Street Unit# 11 Pavilion Ln
Vineland, Ontario
Welcome to BIG VALLEY CAMPING RESORT! Located in a fabulous Niagara Region surrounded with farming and nature yet only minutes from QEW access. Close to many attractions like wineries, hiking, beaches, Niagara Falls. The monthly fee for the season, which is from May 1 to October 31st, is around $753 a month(covers your landlease and campground amenities), so about $4,520 for the season. The mobile home utilities are extra. The monthly storage fee for the Off season, which is from November 1st to April 30th, is around $65 a month. Laundry facility on site. Arvin's Food Wagon onsite. This mobile home offers an open concept living space with a spacious kitchen, 2 bedrooms and a good size front deck (18 x 10'). Campground amenities: inground pool, pavilion with entertainment in the summer season, tennis court, volleyball court, basketball court, kid's playground, horseshoe and hiking/walking trail. Seller may do VTB financing with 30% down payment. New internet provider option, onsite nwic internet tower for good internet and good price internet. (id:53712)
Royal LePage NRC Realty
24 Grapeview Drive Unit# 4
St. Catharines, Ontario
Introducing The Stevlio! This stunning modern 3+1 bedroom, 4 bathroom end unit townhouse has 1920 sq ft of finished living space. 9 foot ceilings on the main floor and second floor. Beautifully designed with a solid white oak staircase, hardwood flooring throughout the kitchen, dining room and great room. Custom cabinetry in the kitchen and bathrooms, quartz countertops, gas fireplace, main floor laundry and 2pc. The second floor features primary suite with walk in closet and ensuite. 2 generously sized bedrooms, 4 pc bath and a computer/reading nook at the top of the stairs. A partially finished basement with rec room, 3pc bathroom and bedroom features lots of natural light will all the windows. Complete landscape package with paved driveway and sprinkler system. 14 x 10 covered pressure treated deck. This home includes a high efficiency furnace, ERV system and central air. This home is built to energy star standards ( 20% more efficient than a new Ontario Building code built home). (id:53712)
Royal LePage NRC Realty
24 Grapeview Drive Unit# 6
St. Catharines, Ontario
Introducing The Bernina! This stunning modern 3 bedroom, 3 bathroom interior townhouse has 1891 sq.ft. of finished living space. 9 foot ceilings on the main floor and second floor. Beautifully designed with hardwood flooring through out the kitchen, dining room and great room. Custom cabinetry in the kitchen and bathrooms, quartz countertops, gas fireplace main floor laundry and 2pc! Second floor features primary suite with walk in closet and ensuite. 2 generously sized bedrooms , 4 pc bath and a computer/reading nook at the top of the stairs over looking the foyer. Complete landscape package with paved driveway and sprinkler system. 14 x 10 covered pressure treated deck. This home includes a high efficiency furnace, ERV system and central air. This home is built to energy star standards ( 20% more efficient than a new Ontario Building code built home). (id:53712)
Royal LePage NRC Realty
24 Grapeview Drive Unit# 14
St. Catharines, Ontario
A new, hip, community in the heart of St. Catharines, featuring two storey Urban Towns. LUSSO has easy access to major highways to whisk you to the GTA within the hour or minutes to the world famous Niagara Falls. These luxurious townhomes for sale are close to a trendy downtown core, schools, shopping, restaurants, parks and entertainment. Your exciting lifestyle is right outside your door! Featuring 9ft ceilings throughout the home, open concept main floor with engineered hardwood flooring. Stunning custom kitchen with large walk in pantry. Great room with gas fireplace and sliding doors to your 14 x 10 covered deck. Second floor features 3 generous sized bedrooms, second floor laundry and 4pc bath. The primary suite is the perfect retreat with a large walk in closet and spa like bathroom. A sweet little nook at the top of stairs overlooks the foyer is a great spot for a small desk or a reading nook. Want to travel or have limited time for yard work - low maintenance landscaped property will be taken care of for you for $165.00 per month (id:53712)
Royal LePage NRC Realty
24 Grapeview Drive Unit# 10
St. Catharines, Ontario
Introducing The San Marco! Move in today.....This stunning modern 3 bedroom, 3 bathroom townhouse has 2108 sq ft of finished living space. 9 foot ceilings on the main floor and second floor. Beautifully designed with hardwood flooring through out the kitchen, dining room and great room. Custom cabinetry in the kitchen and bathrooms, quartz counter tops, gas fireplace and walk in pantry! Second floor features primary suite with walk in closet and ensuite. 2 generously sized bedrooms with walk in closets, 4 pc bath, laundry and a computer/reading nook at the top of the stairs overlooking the foyer. Complete landscape package with paved driveway and sprinkler system. 14 x 10 covered pressure treated deck. This home includes a high efficiency furnace, ERV system and central air. This home is built to energy star standards ( 20% more efficient than a new Ontario Building code built home). (id:53712)
Royal LePage NRC Realty
24 Grapeview Drive Unit# 8
St. Catharines, Ontario
Introducing The Brenta! This stunning modern 3+1 bedroom, 4 bathroom townhouse with 2 car garage has 2237 sq ft of finished living space featuring 9 foot ceilings on the main floor and second floor. Beautifully designed with hardwood flooring throughout the kitchen, dining room and great room. Spacious main floor laundry and 2pc. Custom cabinetry in the kitchen and bathrooms, quartz countertops, gas fireplace. Second floor features primary suite with walk in closet and ensuite. 2 generously sized bedrooms, 4 pc bath and a computer/reading nook at the top of the stairs. Partially finished basement with rec room, bedroom and bathroom will be finished and ready for the new owners. Complete landscape package with paved driveway and sprinkler system. 14 x 10 covered pressure treated deck. This home includes a high efficiency furnace, ERV system and central air. This home is built to energy star standards ( 20% more efficient than a new Ontario Building code built home). (id:53712)
Royal LePage NRC Realty
464 Old Course Trail
Welland, Ontario
Welcome to Riverside at Hunters Pointe! This exquisitely appointed bungalow is ready and waiting for you! Known as the Dundee Transitional design, this beautiful home offers 2+1 bedrooms, 3 bathrooms, a full double car garage and upgrades galore. The main floor offers 9' ceilings, luxurious tile and engineered hardwood floors, a spacious foyer, large 2nd bedroom, 4pc bathroom, a stunning custom kitchen complete with quartz countertops & tiled backsplash, dining area, spacious living room with gas fireplace & access to the covered patio, separate laundry room and a gorgeous primary bedroom suite with walk in closet and a spa inspired ensuite bathroom. Travel down the beautiful glass and wood staircase to find a large rec room, a full 3 piece bathroom, the 3rd bedroom and plenty of storage/space. Association fee of $262 per month provides you access to the private neighborhood amenities such as the indoor salt water pool, state of the art fitness centre, tennis courts, hot tub & sauna, games room, library, and banquet centre. Snow removal, grass cutting, an inground sprinkler system and a monitored security system are also included in the fee. Easy access to shopping, restaurants, the Welland Canal and highway 406 from this fabulous north Welland location. Life could not be easier at Hunters Pointe! Book your private showing today to experience the legendary luxury that Lucchetta Homes offers. (id:53712)
Royal LePage NRC Realty
Ready to Buy?
We’re ready to assist you.





