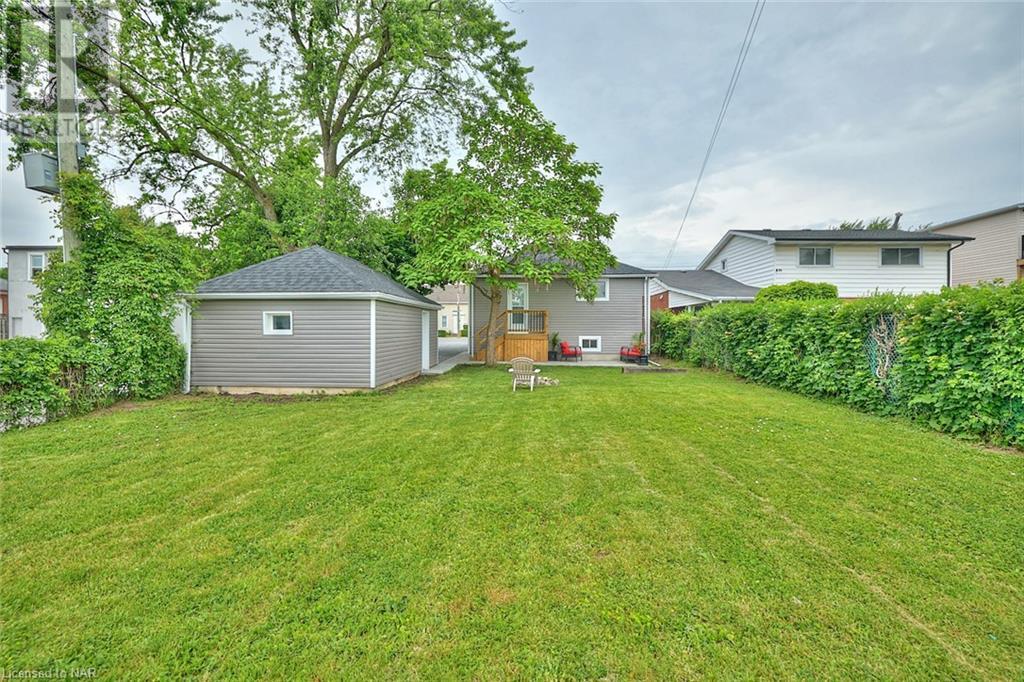68 1/2 Pine Street S Thorold, Ontario L2V 3L4
$599,999
This meticulously renovated bungalow in the charming city of Thorold offers a perfect blend of modern amenities and cozy living. The house features a thoughtfully designed layout with three bedrooms on the main floor, providing ample space for family living. Each bedroom boasts updated fixtures and finishes, ensuring comfort and style. Eat in kitchen embodies modern design and functionality. There is an office/laundry room that walks out to the backyard. The lower level expands the living space with two additional bedrooms, kitchen, second laundry room and dining room. The renovation includes contemporary flooring, fresh paint, and updated lighting, new windows, new roof, new front step and more. All of these professional added touches create a bright and inviting atmosphere. The home would be perfect for a growing family, or 2 families with in-law potential. The home is bright and airy. The property includes a fully fenced yard, concrete patio, new deck and stairs to back yard. A fabulous backyard offering privacy and a safe space for children and pets to play. Outdoor living is enhanced by a well-maintained lawn and the potential for a garden or outdoor seating area. A 1.5-car garage provides secure parking and additional storage space. The home's location in Thorold ensures easy access to local amenities, schools, parks, and transportation, making it a convenient and desirable place to call home. Move in ready! (id:53712)
Open House
This property has open houses!
2:00 pm
Ends at:4:00 pm
Property Details
| MLS® Number | 40600255 |
| Property Type | Single Family |
| AmenitiesNearBy | Park, Public Transit, Schools, Shopping |
| CommunityFeatures | School Bus |
| EquipmentType | None |
| Features | Corner Site, Crushed Stone Driveway, In-law Suite |
| ParkingSpaceTotal | 3 |
| RentalEquipmentType | None |
Building
| BathroomTotal | 2 |
| BedroomsAboveGround | 3 |
| BedroomsBelowGround | 2 |
| BedroomsTotal | 5 |
| ArchitecturalStyle | Bungalow |
| BasementDevelopment | Finished |
| BasementType | Full (finished) |
| ConstructedDate | 1948 |
| ConstructionStyleAttachment | Detached |
| CoolingType | None |
| ExteriorFinish | Vinyl Siding |
| FireProtection | Smoke Detectors |
| FoundationType | Poured Concrete |
| HeatingFuel | Natural Gas |
| HeatingType | Forced Air |
| StoriesTotal | 1 |
| SizeInterior | 2490 Sqft |
| Type | House |
| UtilityWater | Municipal Water |
Parking
| Detached Garage |
Land
| AccessType | Highway Access |
| Acreage | No |
| FenceType | Fence |
| LandAmenities | Park, Public Transit, Schools, Shopping |
| Sewer | Municipal Sewage System |
| SizeDepth | 143 Ft |
| SizeFrontage | 47 Ft |
| SizeTotalText | Under 1/2 Acre |
| ZoningDescription | R3 |
Rooms
| Level | Type | Length | Width | Dimensions |
|---|---|---|---|---|
| Basement | 4pc Bathroom | Measurements not available | ||
| Basement | Laundry Room | 5'5'' x 7'6'' | ||
| Basement | Bedroom | 8'6'' x 11'5'' | ||
| Basement | Bedroom | 9'3'' x 11'0'' | ||
| Basement | Dining Room | 10'0'' x 8'8'' | ||
| Basement | Kitchen | 12'5'' x 10'0'' | ||
| Basement | Family Room | 17'3'' x 12'8'' | ||
| Main Level | 4pc Bathroom | Measurements not available | ||
| Main Level | Laundry Room | 10'6'' x 6'6'' | ||
| Main Level | Bedroom | 9'8'' x 8'0'' | ||
| Main Level | Bedroom | 10'0'' x 9'3'' | ||
| Main Level | Primary Bedroom | 11'5'' x 9'8'' | ||
| Main Level | Living Room | 18'0'' x 14'0'' | ||
| Main Level | Eat In Kitchen | 13'8'' x 13'0'' |
https://www.realtor.ca/real-estate/27000494/68-12-pine-street-s-thorold
Interested?
Contact us for more information
Pauline Oliver
Salesperson
1815 Merrittville Hwy, Unit 1
Fonthill, Ontario L0S 1E6









































