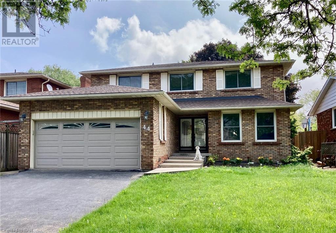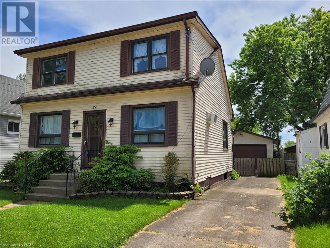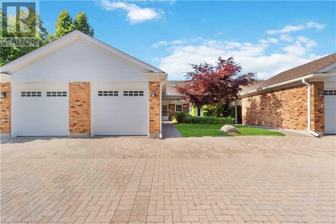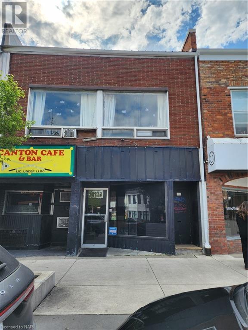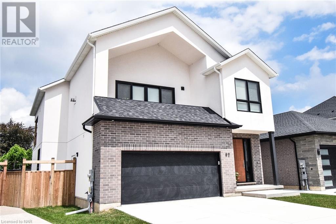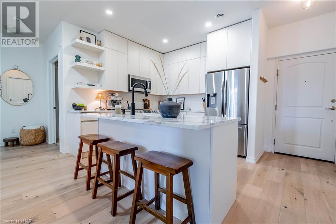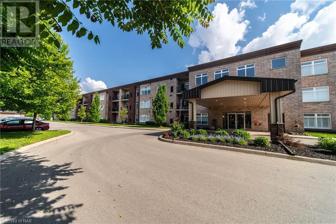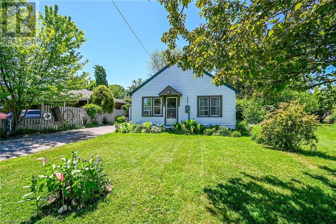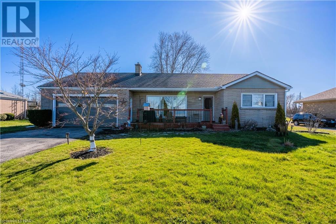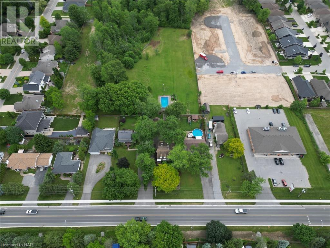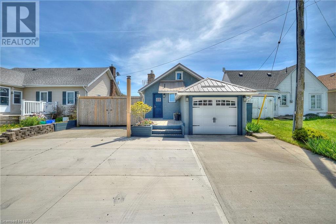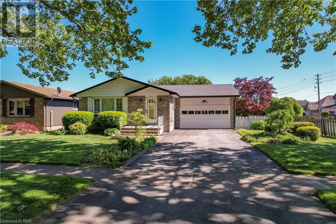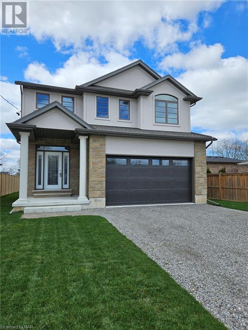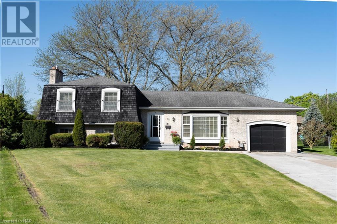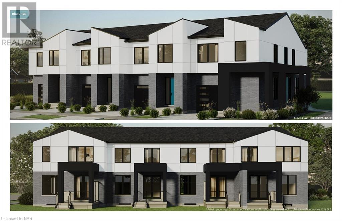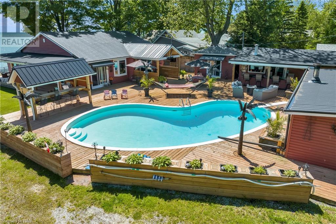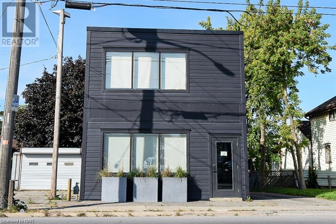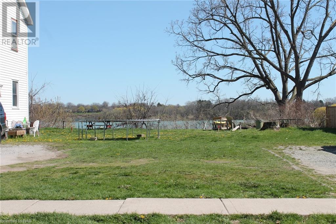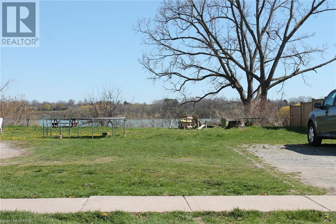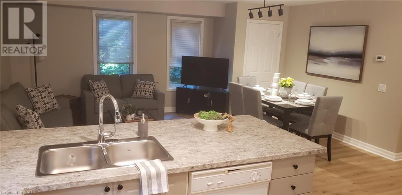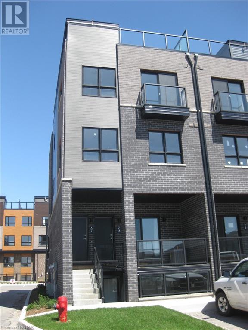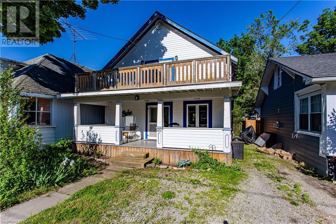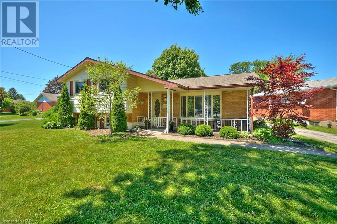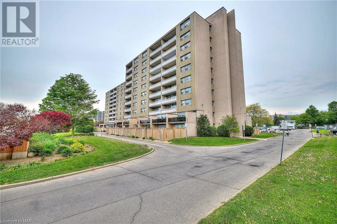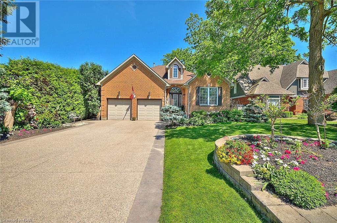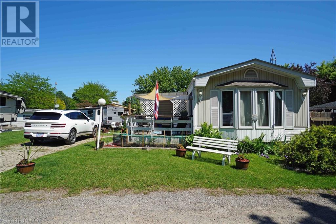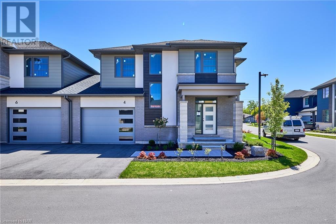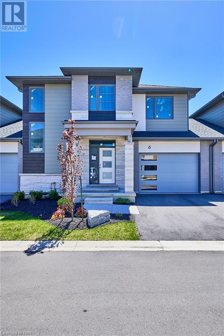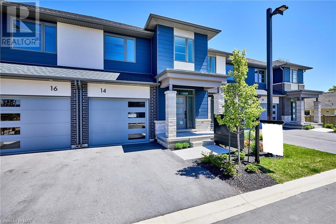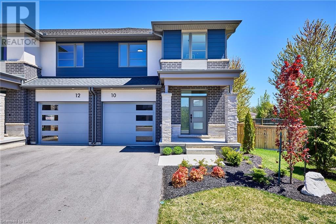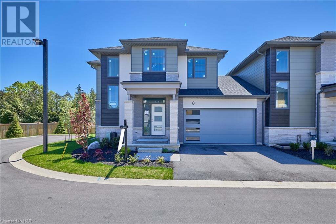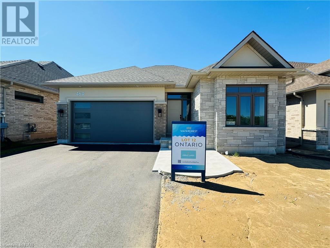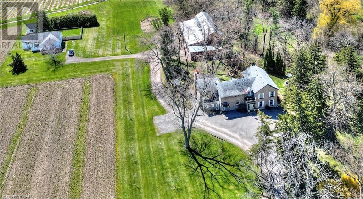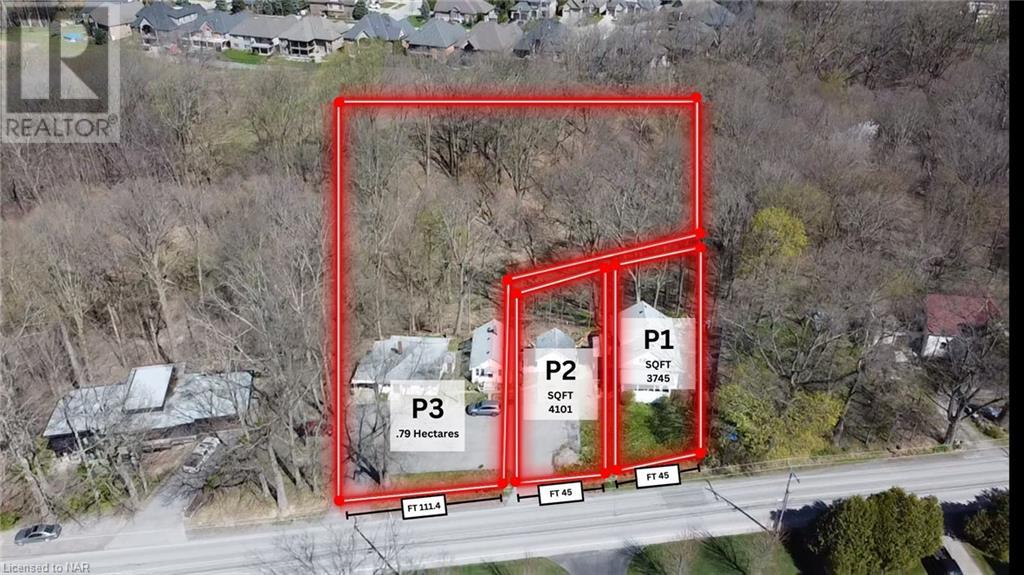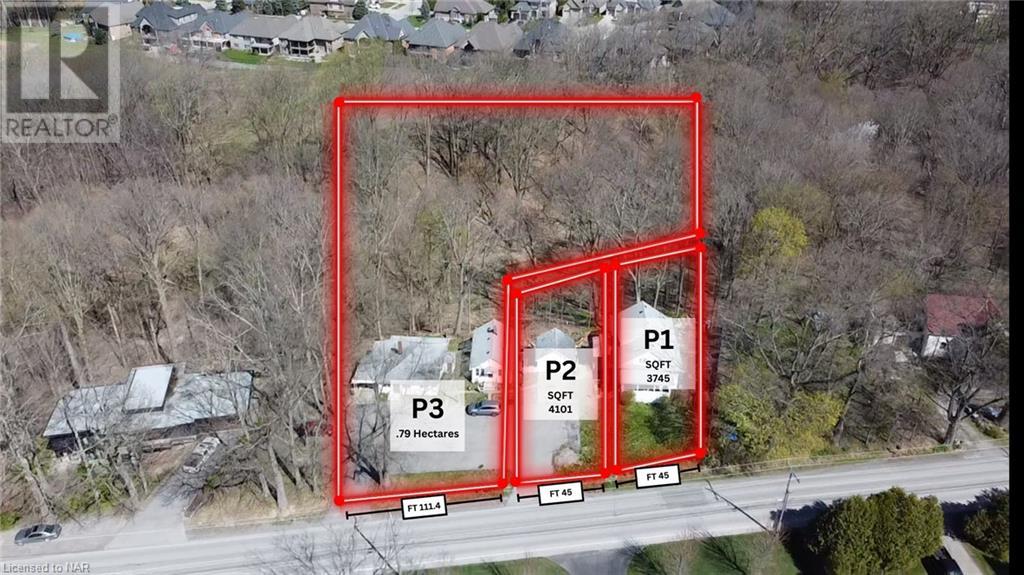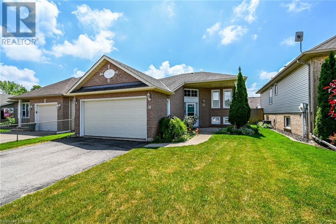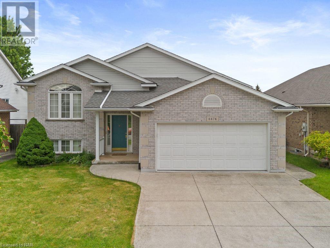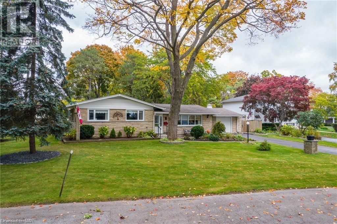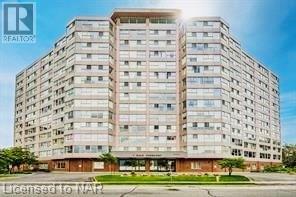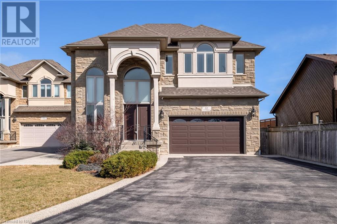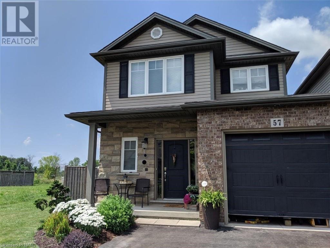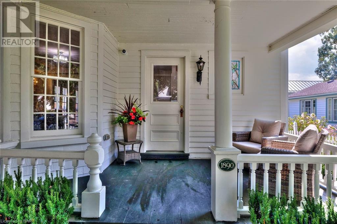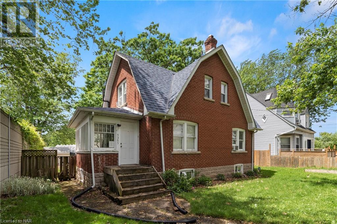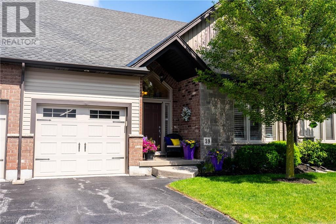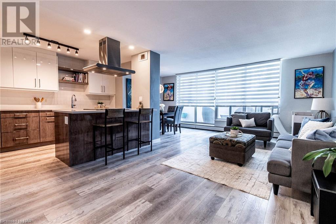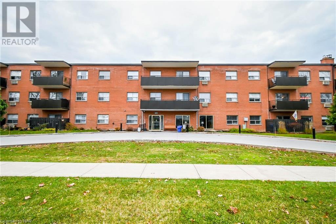Our Listings
Browse our catalog of listings and find your perfect home today.
44 Audubon Street S
Hamilton, Ontario
Fabulous location backing on the Felker's Creek, this large 4 bedroom 2-story home offers space and grace. The main floor offers a large kitchen with moveable island and sunny window for growing herb's, formal dining room has patio doors to the 38 foot deck that overlooks the rear yard and the ravine dip to the creek, main floor family room with gas fireplace also walks out to the rear deck. A convenient 2 piece washroom and spacious laundry room complete this level. Let's go up the open center hall stairway to 4 full bedrooms, a master suite with ensuite bath and 2 double closets, a main 5 piece bath that has been completed remodeled . A double closet in the upper hallway for linens or storage. The basement is unfinished. This home is carpet free and has central air, full size double garage with automatic garage door open and a newer garage door. The rear yard is the highlight for this home with its huge deck, overlooking the sloping landscape with access to the Bruce Trail making it a nature lover's delight. (id:53712)
Royal LePage NRC Realty
27 Johnston Street
Port Colborne, Ontario
Great starter in a great area! Very close to the Friendship trail and minutes to the great sand beaches of Nickel Beach, historic West St and the Welland Shipping Canal. Downtown shopping is close by too! This character home offers up to 3 bedrooms with one being on the main floor plus 2 baths, one on each floor. Hardwood in the livingroomand diningroom. A cute 3 season sitting room is just off of the dining room and the kitchen is spacious with lots of cupboards and counter top space. The basement has a workshop and lots of storage. This home sits on a good sized fully fenced lot and there is an awesome double garage (20' x 22)with garage door opener and hydro with 220 V. Appliances stay and include fridge, stove, washer, dryer, freezer and built in microwave. The home is heated with a newer all in one system, hot water on demand with a heat pump, and there is ductless air plus a window air conditioner to keep this home cool! Central vac too! (id:53712)
Royal LePage NRC Realty
4103 Diana Park Unit# 2
Vineland, Ontario
Cute and comfortable best describes this Heritage Village condo townhome with 2 bedrooms and 2 bathrooms plus detached garage, tucked away in Niagara's premiere adult-living destination in sunny Vineland. Walk right into a bright and open main floor plan with vaulted ceiling and skylights, combined living and dining rooms with gas fireplace leads into 4 season sunroom with garden door to backyard patio. Large primary bedroom has room for your king-size bed with adjoining ensuite that includes an easy entry shower. The second bedroom makes a great office or guest room plus it has a convenient adjoining bathroom. The loft area offers a wonderful spot for a media/tv room, hobby space or whatever your imagination decides. The extra closet space here is good to have for all of your seasonal clothing. Downstairs is finished with a rec room, handyman workshop plus plenty of storage. Outside you'll find a south-facing front porch with garden area, exclusive detached garage with remote entry plus walkway to courtyard leads to an additional parking space. Stroll down to the Clubhouse and enjoy the heated saltwater pool, gym, library, pickleball plus fun activities - there's something for everyone here! Note that all Heritage Village residents pay the monthly Clubhouse fee of $70.00. Call today for your private showing and neighbourhood tour! (id:53712)
Royal LePage NRC Realty
208 St. Paul Street
St. Catharines, Ontario
The property 208 – 212 at St. Paul St, had a fire in late 2023, rendering its structure uninhabitable. The owners are selling the lot as-is, highlighting its redevelopment potential. ALL VISITORS MUST SIGN A WAIVER. With the capacity to house up to six residential units and two commercial units, the site is ideal for mixed-use development, meeting the demand for downtown accommodation. This versatility in potential usage enhances the property's appeal to a wide range of investors, from residential developers to commercial enterprises but also emphasizes the great opportunities for business with the inclusion of two commercial units. (id:53712)
Royal LePage NRC Realty
82 Ivy Crescent
Thorold, Ontario
Welcome to this one-of-a-kind, 3 bed plus den area masterpiece, custom designed to impress and perfect for entertaining. As you step onto the second level, you'll be greeted by the expansive living. dining and kitchen area featuring cathedral ceilings adorned with many pot lights to create the perfect ambiance along with contemporary high styled gas fireplace. The highlight of this level is the kitchen, where you'll find modern high end cabinetry and sleek finishes with quartz counters and backsplashes and a spacious well laid out pantry. Stainless steel appliances including Fridge, Stove, speed oven/microwave combo, and cabinet covered dishwasher are all included. Off the dining area is the much sought after massive covered deck, perfect for alfresco dining and outdoors living as you enjoy the Latham fibreglass salt System inground pool with Coverstar Automatic Safety cover, Hayward Variable speed pump and Jandy 400,000 BTU pump. The three main bedrooms are conveniently located on the main level along with a main floor laundry and includes front end loader washer and dryer. The beautiful primary bedroom en suite built with a separate glass and tile shower, freestanding tub, double sink, private toilet room, and walk-in closet. The primary bedroom also boasts a private walkout to the pool area, offering seamless access to your very own backyard oasis. Other outstanding features include Engineered hardwood floors in all main areas and quality ceramics in two of the 3 bathrooms. Automatic remote operated blinds in great room/kitchen areas. Over sized 2 car garage with electronic garage door opener. Fully fenced lot. Well located in prime location with convenient highway access.Truly an rare opportunity to own a beautiful one of a kind home! Contact us today to schedule a viewing. (id:53712)
Royal LePage NRC Realty
2799 St. Paul Avenue Unit# 107
Niagara Falls, Ontario
Discover this beautifully renovated corner unit on the main floor, featuring a sleek, modern kitchen with pristine quartz countertops, an island with a built-in sink, stainless steel appliances, and elegant wood plank flooring throughout. The unit has been freshly painted and updated with new light fixtures, adding a contemporary flair. With soaring 9-foot ceilings, this space offers an inviting, magazine-worthy ambiance. This two-bedroom, two-bathroom gem boasts an open-concept kitchen and living area, filled with natural light from generous windows adorned with tasteful coverings. Step out onto your private terrace on the right side of the building, providing a peaceful and secluded spot perfect for enjoying a morning coffee. Pet-friendly accommodations (**ask for further details) make this the ideal home for you and your furry friend. Conveniently located near the side entrance, you'll enjoy easy parking and quick access as your parking spot is close to the door. The well-run property offers a variety of amenities, secure entrance, indoor mailbox, a small gym, a welcoming party room on the third floor, a lounge area on the second floor, an elevator, a barbecue area, and a serene gazebo surrounded by lush trees and flowers. A walkway leads to the Haulage Rd Recreation Trail, perfect for leisurely strolls. Living here is affordable, with water bills included in the monthly condo fees and heat/hydro bundled into one bill (**ask for further details). This home is perfect for those seeking a luxurious, low-maintenance lifestyle. Situated in the highly sought-after North End, known as Stamford Centre, you'll have easy access to excellent shopping, dining, and highways. High-quality condos like this are in high demand and rarely stay on the market for long. (id:53712)
Royal LePage NRC Realty
4644 Pettit Avenue Unit# 102
Niagara Falls, Ontario
Don't miss the opportunity to call this totally upgraded condo home. Located on the main floor, it enjoys the convenience of a back entrance and spacious patio. Its unique design is has 2 true bedrooms and 2 full baths. The open concept kitchen has ample cabinetry, comfort height lower cabinets and taller uppers for more storage, quartz countertop, built in wine rack and breakfast bar. The primary suite has a 3 piece bath with step in shower and 3 closets with organizers. A second bedroom, second bath and in suite laundry complete the suite. Updates include luxury vinyl flooring with insulation, freshly painted with a feature accent wall in the living room, new baseboards, new furnace, new A/C, updated interior doors and hardware and new rear access door. Garage and additional parking space are included as well as large storage locker. Building amenities include fitness centre, party room, library, guest suite, heated outdoor pool, BBQ area, ability to have a vegetable garden. Join in the various Social Club events from coffee time to Euchre to Holiday dinners. Call today for your private showing. (id:53712)
Royal LePage NRC Realty
164 William Street
Niagara-On-The-Lake, Ontario
Welcome to the heart of beautiful NIAGARA-ON-THE-LAKE!! Located on QUIET and COVETED William Street, this charming COTTAGE-STYLE home offers ENDLESS POSSIBILITES! Ideally located in the Old Town of NOTL, it is perfect as a COTTAGE, B&B or to DESIGN & BUILD your DREAM HOME on this BEAUTIFUL, PRIVATE, tree-lined lot! Detached garage is currently being used as an auxiliary building for den/hobby room. However, it is easily converted back to a garage. Just blocks away from Queen Street it is WALKING DISTANCE to boutique shopping, wineries, golfing, waterfront walking and biking trails, restaurants, community center, The Shaw, parks and SO MUCH MORE! The lot allows up to 33% maximum lot coverage - documentation from Town of NOTL available. Make your dream of living in OLD TOWN NIAGARA-ON-THE-LAKE A REALITY! (id:53712)
Royal LePage NRC Realty
1291 Niagara Parkway
Fort Erie, Ontario
!!WATERFRONT ALERT!! THIS QUIET, PRIVATE, PRIME 1.15 ACRE LOT ON THE NIAGARA RIVER IS A RARE FIND & PRICED TO SELL. Loved by the same family for 30 years, this three bedroom ranch BUNGALOW with attached DOUBLE GARAGE offers glorious unobstructed views of the Niagara River and Skyline to the East and nature at it's best and finest to the West. Sitting on just over AN ACRE of PRIME REAL ESTATE, there is more than enough room for whatever your mind can imagine. OVERSIZED rooms throughout. The DRY BASEMENT is a clean slate and can be easily finished for additional living space, if required. Great bones. BRING YOUR FAMILY AND MAKE THIS GEM YOUR OWN. (id:53712)
Royal LePage NRC Realty
1179 Pelham Street
Fonthill, Ontario
Approx 2.8 acres of development land adjacent to Fonthill's newest subdivision, Tanner Avenue extension draft plan of subdivision. Zoned to permit mixed residential, low rise condo/ apartment plus townhouses or stacked towns. Services at the boundary. Purchasers responsible for all costs associated with severance (not yet severed) Possible VTB with 50% down - additional terms to be discussed. (id:53712)
Royal LePage NRC Realty
11851 Lakeshore Road
Wainfleet, Ontario
Location location location. Centre of bay, elevated 15 feet off of a cliff, overlooking the shallowest and warmest of the great lakes, Lake Erie, this cottage cannot be compared to. Solid concrete back and front patio means no maintenance required and giant recreation area for guests, the outdoor living is so unique it can only be experienced. Whether you want to feel the cool breeze off the lake in the hot summer or enjoy a night under stars with a bon fire, anything is possible in this fully winterized cottage. Swim in the lake and experience the true cottage life with direct water access. Invite family and friends over for barbecues, beach days, get a tan near the beautiful pergola, or float on water tubes, the possibilities are endless! Large break wall prevents erosion to the property and there are two levels of concrete with a metal railing and stairs for safety. Natural gas fireplace and heat pump provides low-cost heat and natural well water means no water and sewer charges. The interior of the cottage is the perfect size with giant sliding doors for those lazy summer days, bathroom with a glass shower, large dining area, 2 bedrooms, and a beautiful kitchen. Located 2 minutes from long beach, and 10 minutes from grocery stores, gas stations, fast food restaurants, convenience stores, golf, sky diving, schools, and churches. The cottage is move-in ready with all appliances included, new metal roof (2021), new paved driveway (2022) and 240v amp-plug for EV-charging in the garage This picture-perfect view is remarkable, don't miss your chance to see it! (id:53712)
Royal LePage NRC Realty
5842 Sunnylea Crescent
Niagara Falls, Ontario
This 3 bedroom solid bungalow in a desirable, mature neighbourhood is just minutes from the beautiful Niagara Falls. Situated on a large corner lot with great curb appeal. Step out back and you will feel like youre entering a serene english garden. The abundance of trees affords great privacy. The lower level offers great potential as a nanny suite, with separate entrance from the garage. The large double car garage offers access to the backyard, comes with GDO and remote. Complete with all the appliances on both the upper and lower floor. Updates include roof 2018, most windows 2002, furnace/air serviced 2023 (id:53712)
Royal LePage NRC Realty
4705 Lee Avenue
Niagara Falls, Ontario
Under Construction! This stunning, custom 2 storey home is awaiting your selections. Features 3 bedrooms, 2.5 bathrooms, finished lower rec room and on a premium 48x148 fenced lot! A fantastic floor plan w/ large foyer, open concept design offering a harmonious flow between the living room, kitchen & dining area. The upper level offers a spacious primary bedroom w/ walk in closet & 4pc ensuite. Two generous size bedrooms, a 4pc bath & the convenience of a 2nd floor laundry room complete the upper level. The basement is partly finished w/ a rec room, 3pc bath rough in, lots of storage space & the possibility to add a 4th bedroom. The exterior of this home is eye catching with its stone and stucco façade, 12” columns on the front porch and double driveway to hold 4 cars. The rear covered porch is a perfect place to relax as you overlook the large fenced backyard with lots of endless possibilities. Features include: Quartz counters in kitchen & baths, oak staircases, iron spindles, A/C, 19 interior pot lights, 9ft ceilings on main floor, kitchen island & under cabinet lights, tray ceiling, Tarion warranty & much more. This home is currently under construction (drywall stage) & built by a reputable local, custom home builder. Located in a highly desirable neighbourhood, w/ its close proximity to playgrounds, QEW, schools, shopping and all amenities. (id:53712)
Royal LePage NRC Realty
18 Jasmin Crescent
St. Catharines, Ontario
FANTASTIC LARGE LOT IN A DESIRABLE NEIGHBOURHOOD! This large 4-level side-split has a huge private lot and sits on a quiet cul-de-sac with attached garage and double concrete driveway that can accommodate 8 cars, in a great neighborhood, all conveniently located within 2 km of Brock University, Highway 406 and the Pen Centre. The main floor has beautiful original hardwood floors that have been meticulously maintained throughout. The living room is big and bright with pot lights and gorgeous crown moulding and the dining room is big enough to accommodate a large family comfortably and has an oversized window to the backyard allowing in lots of natural light. The kitchen has an additional eat-in area, stainless steel appliances and a door to the backyard for easy access when barbecuing. The upper level has a 4-piece bathroom and three large bedrooms, the primary bedroom having a 3-piece ensuite bathroom. The lower level boasts a large recreation room with gas fireplace, a bedroom with closet and window, a 2-piece bathroom and a walk-up to the backyard. The basement has an extra games room with a small bar, a small workroom and a large laundry room. An in-ground sprinkler system makes keeping the large lot lush and green an easy task. Recent changes to Ontario legislation reducing barriers to building additional units on residential lots coupled with this large lot, present possible opportunities for buyers wanting to add a unit for rental income, or to help accommodate a loved one. A great space, in a great location with loads of potential inside and out. (id:53712)
Royal LePage NRC Realty
16 Arsenault Crescent
Fonthill, Ontario
To be built by Rinaldi Homes. We are proud to present the Townhouse Collection @ Willow Ridge. Welcome to 16 Arsenault Cres, a breathtaking 3 bedroom + loft 1817 sq ft freehold interior unit townhome. As soon as you finish admiring the stunning modern architecture finished in brick and stucco, step inside to enjoy the incredible level of luxury only Rinaldi Homes can offer. The main floor living space offers 9ft ceilings with 8ft doors, gleaming porcelain tile & engineered hardwood floors (in kitchen, living room, dining room and 2ns floor hall), a luxurious kitchen with soft close doors/drawers & walk-in pantry, your choice of granite or quartz countertops, 37 tall uppers, crown moulding & valence trim, large dining room, a 2 piece bathroom and sliding door access to a gorgeous covered deck complete with composite TREX deck boards, privacy wall and Probilt aluminum railings with tempered glass inserts. The second floor offers a large loft area (with engineered hardwood flooring), a full bathroom, laundry closet, a serene primary bedroom suite complete with it’s own private 4 piece ensuite bathroom & a large walk-in closet, and 2 large additional bedrooms. Smooth drywall ceilings in all finished areas. Energy efficient triple glazed windows are standard in all above grade rooms. The home’s basement features a deeper 8’4” pour which allows for extra headroom when you create the recreation room of your dreams. Staying comfortable in all seasons is easy thanks to the equipped 13 seer central air conditioning unit and flow through humidifier on the forced air furnace. Sod, interlock brick walkway & driveways, front landscaping included. Located just up the street from the future neighbourhood park. Only a short walk to downtown Fonthill, shopping, restaurants & the Steve Bauer Trail. Near world class golf, vineyards, the QEW & 406. $50,000 discount has been applied to listed price –limited time promotion. Buy now and pick your own interior finishes – Don’t delay! (id:53712)
Royal LePage NRC Realty
8 Hoover Point Lane
Selkirk, Ontario
Prepare to be amazed. Beautifully renovated Lake Front home w/112 ft of Lake Erie frontage, beach dependant on water level. House boasts over 1600 sqft of o/concept one floor living space, custom kitchen w/corian counters, built-ins, island. Spacious dining area w/wall to wall, floor to ceiling built-in cupbrds, lakefront sunroom w/f/place plus w-out to enormous deck, living rm w/gas stone f/place & sliding doors, extensive lakefront deck/viewing area. House surrounded by decking to be able to enjoy the panoramic views w/minimal grass. Master bed w/walk in closet/dressing rm. 2nd Bed w/built-in bunk beds, large closet & sliding doors to deck. Main flr laundry. Garage turned in to outdoor kitchen/bar/entertaining area, counters, cupboards. Main bunkie w/elecric f/place, ac & 3 pc bath. 2nd Bunkie w/bedroom, living rm and 3 pc bath. 3rd bunkie/shed w/queen sized bed. Blt-in BBQ, 2 more sheds w/hydro for workshop. Old boathouse now used for storage. Inground heated kidney shaped pool concrete restored this year. Extensive newly poured concrete breakwall w/metal steps to the beach. House is winterized, bunkies are all seasonal. New septic system installed 2021. A public boat launch is about 1 km away. Enjoy all that the Lake Erie lifestyle has to offer; great fishing, bird watching, boating, watersports, bonfires & beautiful sunrises. A 15-min commute to Dunnville or Cayuga. About 1 to 2hr drive from Hamilton, Niagara or Toronto. Easily rented out for added income. (id:53712)
Royal LePage NRC Realty
391 Merritt Street
St. Catharines, Ontario
Great visibility, on a main thoroughfare with lots of traffic, directly on a transit line and easily accessible for customers. A great location for an office or retail business, both approved uses for this property. Approx. 1244 sqft on 2 floors, but can be demised into two separate units of approx. 600 ft each. Basement is not for lease. Zoned M1 permitting multiple residential and commercial uses. Has 6 parking spots for staff/customers and zoned with special provisions for some parking exemptions. Located directly on a bus route and near the 406 highway, shopping, restaurants, Brock University, the Niagara Outlet Mall and plenty of popular local and chain businesses. Lots of traffic for your business to be SEEN! (id:53712)
Royal LePage NRC Realty
115a Main Street
St. Catharines, Ontario
Fabulous lot, Heritage Plans approved attached herewith. Stunning design takes advantage of the views of Martindale Pond. Close to the Port Dalhousie downtown core. Seller may assist with financing. (id:53712)
Royal LePage NRC Realty
115b Main Street
St. Catharines, Ontario
Fabulous lot, Heritage Plans approved attached herewith. Stunning design takes advantage of the views of Martindale Pond. Close to the Port Dalhousie downtown core. Seller may assist with financing. (id:53712)
Royal LePage NRC Realty
126 Lakeshore Road Unit# 105
St. Catharines, Ontario
Located on the second floor, this two bedroom apartment is in a great location of St. Catharines near shopping, public transit, schools and parks. A modern unit with in-suite laundry, nice neighbours, move in ready! There is no elevator, stairs only. (id:53712)
Royal LePage NRC Realty
6705 Cropp Street Unit# 73
Niagara Falls, Ontario
The Cannery District was designed to offer new stylish living in the heart of Niagara. End unit, open concept floorplan, bright kitchen, quartz counter tops throughout, featuring combination kitchen/dining & living room, convenient 2 pc washroom, vinyl plank flooring, air conditioner, 2 bedrooms, 4 piece washroom. Expansive 346 square feet of intimate and private roof terrace great for entertaining. Fridge, stove, dishwasher, stackable washer & dryer and window coverings. First and last months rent, Driver's Licence, rental application, TransUnion credit report, letter of employment, references, liability insurance and 2 most current pay stubs. $2,090 per month plus utilities and rental hot water heater. (id:53712)
Royal LePage NRC Realty
401 Maplewood Avenue
Crystal Beach, Ontario
In the heart of Crystal Beach, this charming year-round cottage offers comfort and classic appeal. With nearly 1200 square feet of living space, the inviting hardwood floors lead you into a spacious living and dining area. The main floor features a convenient bedroom and a generous kitchen. Upstairs, you'll find two additional sizable bedrooms and a versatile loft area, perfect for relaxation, work, or extra sleeping quarters. Easy to maintain with minimal lawn care, this property also offers a covered front porch, just steps away from the sandy shores of Lake Erie. The home includes a convenient 4-piece bathroom, laundry facilities, and the comfort of a gas forced air furnace. Experience the vibrant community spirit of Crystal Beach, where locally owned shops and restaurants are just a short walk away. Whether you're looking for a peaceful retreat or a lively environment, this home offers the best of both worlds. Rediscover the charm of Crystal Beach with everything this property has to offer. (id:53712)
Royal LePage NRC Realty
6389 Caledonia Street
Niagara Falls, Ontario
Welcome to this well maintained 3 bedroom sidesplit in a quiet, family friendly neighbourhood close to schools and parks, situated on a large pie shaped lot with a detached 1.5 car garage. Conveniently located proximal to the Falls, Casino and tourist attractions, as well as the Niagara Parkway with its' stunning parks, trails and notable golf courses, as well as shopping, Costco and quick QEW highway access, this property offers a plethora of choices and opportunity in every direction! This home welcomes you with a sprawling covered front porch into the main level which leads you into the bright living room through French doors and laminate flooring. The eat-in kitchen is generously sized and walks out to a large covered deck overlooking the private fully fenced yard (fence completed 2019). The upper level continues w/hardwood into 3 bedrooms and an updated (2018) 4 pc bathroom. The lower level has a spacious recroom with oversized windows (basement windows updated 2016), a utility/laundry room w/space to finish a second bathroom. Enjoy the extra storage capability in the huge crawl space under the main level. The garage has a 40 amp panel + sufficient space to park a car and extra for storage or use as a workshop. Other updates include: A/C 2021, Roof w/50yr shingles 2016, deck rebuilt in 2016 and 2018, and some of the interior just recently painted. (id:53712)
Royal LePage NRC Realty
15 Albright Road Unit# 16
Hamilton, Ontario
Welcome to the condos at Sir Wilfred Laurier Estates in Hamilton's East end! Building professionally renovated 18 months ago. Close to Red Hill Parkway for either Toronto or Niagara directions, and transit ideal for commuters, schools, shopping, Sir Wilfred Laurier Recreation Center. Rarely does a ground floor suite become available with walk out from main to rear yard patio, 2 storey spacious with 1270 sq. total. Offers 3 bedrooms (one on ground floor). Walk out to rear fenced yard, Upstairs with balcony. Bathroom with American Standard Walk-In-Tub ($26,000) for in/out safety. Building amenities include in-ground pool, exercise room, party room, 1 storage, playground, visitor parking. Maintenance includes heat & water, parking, water & common elements. Perfect for first time home buyer or anyone who wants E-Z living and no maintenance to think about. Perfect for an investor too. Time to get on with life and enjoy! (id:53712)
Royal LePage NRC Realty
7 Scottdale Court
Fonthill, Ontario
TRUE BUNGALOW WITH A CONVENIENT GUEST ROOM/LOFT BDRM ABOVE! Unique all brick home with new upscale concrete bordered aggregate driveway & pretty gardens makes it quite inviting right from the start. Very unassuming home with lots to offer! Enjoy great space thru-out for all sorts of family dynamics or just enjoy all by yourselves on your own terms. SHOUT OUT for all the interior features with 9 Ft ceilings upstairs & down. Both independent levels if you choose with full walk-out from both upper & lower levels with stone patio & upper new deck with railing. Great options for extended family, in-laws & teens, etc., offering a full 2nd kitchen with handy wrap-around large bar seating with 3 pcs bath, Family Rm, Games area, spacious Bdrm, Storage Room & built in wall-unit with cozy gas fireplace. Main floor opens with loft guest bedroom up the stairs with roughed-in 3 pcs bath all ready to go if you desire or larger walk in closet. Home boasts solid hardwood floors throughout with front Living/Dining Room combination. Primary main floor Bdrm with 5 pcs luxurious ensuite bath with trendy stone accent feature wall, walk in shower, double vessel stone sinks with makeup area as well. Bright windows throughout giving lots of natural daylight for happy thoughts all day long. Main floor Kitchen with quality vinyl flooring, granite counters with matching granite bar/island seating with window kitchenette dining area open to the Family Room with built in white cabinetry and 2nd classic Gas Fireplace with walk-out to the large private deck offering nice ambience overlooking the private treed Muskoka vibe yard with peace & nature all around. Many living alternatives to explore! Great location to get around all Niagara with lovely court presence on small quiet Fonthill cul-de-sac with a short walk to the town. Bring your friends & family to wine & dine & entertain! So much to offer with bustling towns close by, wineries throughout, famous golf courses & great restaurants too. (id:53712)
Royal LePage NRC Realty
2211 King Street Unit# 11 Pavilion Ln
Vineland, Ontario
Welcome to BIG VALLEY CAMPING RESORT! Located in a fabulous Niagara Region surrounded with farming and nature yet only minutes from QEW access. Close to many attractions like wineries, hiking, beaches, Niagara Falls. The monthly fee for the season, which is from May 1 to October 31st, is around $753 a month(covers your landlease and campground amenities), so about $4,520 for the season. The mobile home utilities are extra. The monthly storage fee for the Off season, which is from November 1st to April 30th, is around $65 a month. Laundry facility on site. Arvin's Food Wagon onsite. This mobile home offers an open concept living space with a spacious kitchen, 2 bedrooms and a good size front deck (18 x 10'). Campground amenities: inground pool, pavilion with entertainment in the summer season, tennis court, volleyball court, basketball court, kid's playground, horseshoe and hiking/walking trail. Seller may do VTB financing with 30% down payment. New internet provider option, onsite nwic internet tower for good internet and good price internet. (id:53712)
Royal LePage NRC Realty
24 Grapeview Drive Unit# 4
St. Catharines, Ontario
Introducing The Stevlio! This stunning modern 3+1 bedroom, 4 bathroom end unit townhouse has 1920 sq ft of finished living space. 9 foot ceilings on the main floor and second floor. Beautifully designed with a solid white oak staircase, hardwood flooring throughout the kitchen, dining room and great room. Custom cabinetry in the kitchen and bathrooms, quartz countertops, gas fireplace, main floor laundry and 2pc. The second floor features primary suite with walk in closet and ensuite. 2 generously sized bedrooms, 4 pc bath and a computer/reading nook at the top of the stairs. A partially finished basement with rec room, 3pc bathroom and bedroom features lots of natural light will all the windows. Complete landscape package with paved driveway and sprinkler system. 14 x 10 covered pressure treated deck. This home includes a high efficiency furnace, ERV system and central air. This home is built to energy star standards ( 20% more efficient than a new Ontario Building code built home). (id:53712)
Royal LePage NRC Realty
24 Grapeview Drive Unit# 6
St. Catharines, Ontario
Introducing The Bernina! This stunning modern 3 bedroom, 3 bathroom interior townhouse has 1891 sq.ft. of finished living space. 9 foot ceilings on the main floor and second floor. Beautifully designed with hardwood flooring through out the kitchen, dining room and great room. Custom cabinetry in the kitchen and bathrooms, quartz countertops, gas fireplace main floor laundry and 2pc! Second floor features primary suite with walk in closet and ensuite. 2 generously sized bedrooms , 4 pc bath and a computer/reading nook at the top of the stairs over looking the foyer. Complete landscape package with paved driveway and sprinkler system. 14 x 10 covered pressure treated deck. This home includes a high efficiency furnace, ERV system and central air. This home is built to energy star standards ( 20% more efficient than a new Ontario Building code built home). (id:53712)
Royal LePage NRC Realty
24 Grapeview Drive Unit# 14
St. Catharines, Ontario
A new, hip, community in the heart of St. Catharines, featuring two storey Urban Towns. LUSSO has easy access to major highways to whisk you to the GTA within the hour or minutes to the world famous Niagara Falls. These luxurious townhomes for sale are close to a trendy downtown core, schools, shopping, restaurants, parks and entertainment. Your exciting lifestyle is right outside your door! Featuring 9ft ceilings throughout the home, open concept main floor with engineered hardwood flooring. Stunning custom kitchen with large walk in pantry. Great room with gas fireplace and sliding doors to your 14 x 10 covered deck. Second floor features 3 generous sized bedrooms, second floor laundry and 4pc bath. The primary suite is the perfect retreat with a large walk in closet and spa like bathroom. A sweet little nook at the top of stairs overlooks the foyer is a great spot for a small desk or a reading nook. Want to travel or have limited time for yard work - low maintenance landscaped property will be taken care of for you for $165.00 per month (id:53712)
Royal LePage NRC Realty
24 Grapeview Drive Unit# 10
St. Catharines, Ontario
Introducing The San Marco! Move in today.....This stunning modern 3 bedroom, 3 bathroom townhouse has 2108 sq ft of finished living space. 9 foot ceilings on the main floor and second floor. Beautifully designed with hardwood flooring through out the kitchen, dining room and great room. Custom cabinetry in the kitchen and bathrooms, quartz counter tops, gas fireplace and walk in pantry! Second floor features primary suite with walk in closet and ensuite. 2 generously sized bedrooms with walk in closets, 4 pc bath, laundry and a computer/reading nook at the top of the stairs overlooking the foyer. Complete landscape package with paved driveway and sprinkler system. 14 x 10 covered pressure treated deck. This home includes a high efficiency furnace, ERV system and central air. This home is built to energy star standards ( 20% more efficient than a new Ontario Building code built home). (id:53712)
Royal LePage NRC Realty
24 Grapeview Drive Unit# 8
St. Catharines, Ontario
Introducing The Brenta! This stunning modern 3+1 bedroom, 4 bathroom townhouse with 2 car garage has 2237 sq ft of finished living space featuring 9 foot ceilings on the main floor and second floor. Beautifully designed with hardwood flooring throughout the kitchen, dining room and great room. Spacious main floor laundry and 2pc. Custom cabinetry in the kitchen and bathrooms, quartz countertops, gas fireplace. Second floor features primary suite with walk in closet and ensuite. 2 generously sized bedrooms, 4 pc bath and a computer/reading nook at the top of the stairs. Partially finished basement with rec room, bedroom and bathroom will be finished and ready for the new owners. Complete landscape package with paved driveway and sprinkler system. 14 x 10 covered pressure treated deck. This home includes a high efficiency furnace, ERV system and central air. This home is built to energy star standards ( 20% more efficient than a new Ontario Building code built home). (id:53712)
Royal LePage NRC Realty
464 Old Course Trail
Welland, Ontario
Welcome to Riverside at Hunters Pointe! This exquisitely appointed bungalow is ready and waiting for you! Known as the Dundee Transitional design, this beautiful home offers 2+1 bedrooms, 3 bathrooms, a full double car garage and upgrades galore. The main floor offers 9' ceilings, luxurious tile and engineered hardwood floors, a spacious foyer, large 2nd bedroom, 4pc bathroom, a stunning custom kitchen complete with quartz countertops & tiled backsplash, dining area, spacious living room with gas fireplace & access to the covered patio, separate laundry room and a gorgeous primary bedroom suite with walk in closet and a spa inspired ensuite bathroom. Travel down the beautiful glass and wood staircase to find a large rec room, a full 3 piece bathroom, the 3rd bedroom and plenty of storage/space. Association fee of $262 per month provides you access to the private neighborhood amenities such as the indoor salt water pool, state of the art fitness centre, tennis courts, hot tub & sauna, games room, library, and banquet centre. Snow removal, grass cutting, an inground sprinkler system and a monitored security system are also included in the fee. Easy access to shopping, restaurants, the Welland Canal and highway 406 from this fabulous north Welland location. Life could not be easier at Hunters Pointe! Book your private showing today to experience the legendary luxury that Lucchetta Homes offers. (id:53712)
Royal LePage NRC Realty
1171 Mcnab Road
Niagara-On-The-Lake, Ontario
Nestled in the heart of Niagara on the Lake's breathtaking landscape, this extraordinary 15.5-acre estate presents a rare opportunity to own not just a home, but a lifestyle of unparalleled luxury and tranquility. Surrounded by a serene peach orchard, lush vineyards, and a pristine forest conservation area, this property also boasts a picturesque pond which is used for irrigation and a babbling stream that gently meanders through the grounds, creating an oasis of natural beauty and sustainability. The estate features three separate dwellings, offering a versatile array of living arrangements. Two of these homes have been newly renovated, combining modern comfort with the timeless charm of the surrounding landscape. Notably, one of these dwellings operates as a licensed Airbnb, while the other serves as a legal, conforming apartment, both producing a significant income stream. Beyond the immediate appeal of its dwellings and income potential, the estate is poised perfectly near the quaint town of Niagara on the Lake. Here, charming shops, gourmet restaurants, and captivating attractions await, along with nearby wineries and distilleries that are sure to delight connoisseurs and casual visitors alike. This proximity, coupled with the estate's expansive grounds, offers the perfect possibility for creating a family homestead or embracing generational living—all within your own private, self sustaining compound. This is more than a home; it's a retreat that promises a lifestyle of peace, privacy, and prosperity. Whether you're envisioning a family sanctuary, seeking a profitable venture in one of Canada's most picturesque regions, or simply in search of a haven that combines natural beauty with luxury living, this Niagara on the Lake estate is an opportunity like no other. (id:53712)
Royal LePage NRC Realty
201 Canboro Rd Road Unit# Part 2
Fonthill, Ontario
Unique building lot in Fonthill backing unto greenbelt area with breathtaking views and parklike setting. Property is approved for a single family home and/or 2 Semi detached units as per survey provided herewith. Build the home yourself and no restriction on house style, all environmental studies done and NPCA approved. SELLER MAY ASSIST WITH FINANCING (id:53712)
Royal LePage NRC Realty
201 Canboro Rd Road Unit# Part 1
Fonthill, Ontario
Unique building lot in Fonthill backing unto greenbelt area with breathtaking views and parklike setting. Property is approved for a single family home and/or 2 Semi detached units as per survey provided herewith. Build the home yourself and no restriction on house style, all environmental studies done and NPCA approved. SELLER MAY ASSIST WITH FINANCING (id:53712)
Royal LePage NRC Realty
21 Jefferson Court E
Welland, Ontario
Immaculate raised bungalow located in the desirable Northwest Welland neighborhood. This charming home features two spacious bedrooms upstairs and one bedroom downstairs. It has two full baths, one on each level (main bath has an ensuite privilege) With the open concept living room/dining room the home is providing ample space for comfortable living. The fully finished basement offers you added space for the growing family. Downstairs enjoy both a Cantina and a Cold Room. The property has been meticulously maintained, ensuring a move-in ready experience for new owners. With its prime location, this home offers convenient access to local amenities and is available for immediate occupancy. Don't miss out on the opportunity to call this beautifully maintained bungalow your new home. (id:53712)
Royal LePage NRC Realty
4476 Connell Avenue
Niagara Falls, Ontario
Don't wait to see this 5 bedroom, 2 full bathroom raised bungalow family home in the desirable Ascot neighbourhood! Maintenance-free concrete driveway and walkway to front door and backyard. This home is full of light and offers main floor living, with cathedral ceilings, open concept living / dining / kitchen and beautiful hardwood floors. Living room has a dramatic electric fireplace, open dining area with plenty of room for a large family seating. The spacious eat-in kitchen provides access to a large composite deck suitable for outdoor dining in the back. The primary bedroom has hardwood flooring, a walk-in closet with double rods, large privilege ensuite bathroom with soaker tub and separate shower. Two additional generous sized bedrooms are on the other side of the hall, also with hardwood flooring. Lower level is fully finished, complete with cozy berber carpeting, a gas fireplace and a large wet bar with fridge, ready for holiday entertaining or to watch the game with friends and family. Also on the lower level is a 3 piece bathroom, 2 more bedrooms and easy walk-up access to the backyard. Lower level laundry room complete with laundry tub and plenty of cupboards. Furnace and A/C were replaced in 2016 and this home even has a HEPA air cleaner. Move-in ready to start entertaining for the summer! (id:53712)
Royal LePage NRC Realty
3634 Dominion Rd Road
Ridgeway, Ontario
ONE BEDROOM HOME WITHIN WALKING DISTANCE TO DOWN TOWN RIDGEWAY. SUBJECT PROPERTY IS TENANT OCCUPIED AND MUST HAVE 24 HOURS NOTICE FOR ALL SHOWINGS (id:53712)
Royal LePage NRC Realty
1 Lakewood Crescent
Port Colborne, Ontario
Nestled amongst the trees in a desirable neighborhood of executive waterfront residences, this all-brick bungalow offers one-floor living at its finest. Step inside to discover a spacious living room, where a large picture window offers glimpses of the lake beyond, complemented by the cozy ambiance of a gas fireplace. The galley-style kitchen, perfect for casual dining, seamlessly flows into the dining area, overlooking the den. Indulge in the luxury of an expansive in-law suite, with numerous windows framing the backyard views. Complete with a 3-piece bathroom and its own private entry, this retreat offers comfort and privacy. French doors open to reveal a main floor den, with windows overlooking the rear yard, creating an inspiring workspace or serene sanctuary. Retreat to the master bedroom, with double closets and some water views. With ample parking and modern conveniences including updated HVAC and a Kohler generator for peace of mind during power outages, this home effortlessly combines comfort, and convenience. Don't miss the opportunity to make this your forever home. (id:53712)
Royal LePage NRC Realty
7 Gale Crescent Unit# 809
St. Catharines, Ontario
Stylish, chic and eclectic corner unit with breathtaking South, West and North panoramic views. Watch the sunset or holiday fireworks. The layout of this unit is very conducive to multiple options for furniture placements. This unit is one of the larger corner ones at 1395 sq.ft. and could have 2 or 3 bedrooms depending on how you set it up. Current owners enjoyed hosting 2 international students. Condo fees include pretty much everything (all utilities, Bell satellite & wifi, parking, furnace & A/C maintenance and more.) Tons of areas in the building to enjoy like the Inground pool, sauna, hobby/woodworking shop, billiard room, cards room, ping pong, darts, party room, huge panoramic penthouse observation/gathering room, car wash (in parking garage), outdoor gazebos, community herb garden. Currently there are a lot of cosmetic updates taking place within the hallways/lobby and common areas. One underground parking spot across from the car wash. Walking distance to so many amenities. Possession date is very flexible. You won't be disappointed viewing this lovely, clean condo. Easy to show. (id:53712)
Royal LePage NRC Realty
4229 Village Creek Drive
Stevensville, Ontario
Welcome to 4229 Village Creek Drive in Stevensville! Built in 2021, this immaculate 1,300 square foot bungalow offers an exceptional blend of luxury and comfort. Featuring two bedrooms and two bathrooms, the main floor epitomizes modern living with an open concept design and high ceilings. This home is carpet-free, enhancing its clean and sophisticated appeal. The primary suite is a true retreat, complete with a five-piece bathroom and a spacious walk-in closet. The bright and airy kitchen is a chef's dream, showcasing an oversized island, quartz countertops, an undermounted sink, a stunning glass backsplash, and high-end appliances. The living area is bathed in natural light, complemented by a cozy gas fireplace, creating a warm and inviting atmosphere. Enter the full basement, with finished stairs, a blank canvas, ready for customization, with a rough-in for an additional bathroom and egress windows, making it easy to add an additional bedroom. The exterior is equally impressive with an oversized concrete driveway, a front patio, and meticulous landscaping. The 1.5 car attached garage is insulated and heated, providing convenience and comfort year-round. This home also boasts a full Generac, for peace of mind. Step through the sliding doors from the dining area to the covered patio, where a backyard oasis awaits. Enjoy the above-ground pool, relax in the hot tub, or unwind by the fire pit. The property includes two sheds, offering ample storage space. The fully fenced yard, made from high-end composite materials, ensures privacy and security, with two gates for easy access. Located in a prime area, this home is close to schools, parks, and conservation areas, with quick access to the QEW. It's just a short 12-minute drive to Crystal Beach and downtown Ridgeway. Don't miss this opportunity to own a home that combines luxury, comfort, and a prime location. This bungalow is not just a place to live but a place to love. (id:53712)
Royal LePage NRC Realty
112 Watercrest Drive
Stoney Creek, Ontario
Power of Sale....reduced $200,000. Enjoy The Magnificent Unobstructed View Of Lake Ontario! Check out this multi generational home that boasts almost 4000 sq.ft between the main and 2nd floor and over 2300 sq.ft finished in the basement with walk up to the backyard. Luxury waterfront home with custom upgrades on a beautiful deep 182 ft lot. From the grand entrance to the formal dining, inviting living room with gas fireplace and wet bar to and spacious chefs kitchen, you have the view of Lake Ontario. Walkout To Huge Terrace a true entertainers delight or enjoy the sounds of the waves and soak up the sun on the extended patio above the break wall. 2nd floor offers an office or open loft space, 4 large bedrooms with the primary suite overlooking the water, walk in closet and 5 pc ensuite. Head down to the basement to another custom kitchen ,extra large rec room, 4 Pc bath, and plenty of storage. (id:53712)
Royal LePage NRC Realty
57 Videl Crescent N
St. Catharines, Ontario
End-unit linked family home situated in a most desirable neighborhood: St. Catharines- Grapeview! Only the garage of this townhome touches the next one and situated on a dead-end Cul De Sac with no rear neighbors - great for peace and privacy! Just 800 meters from the new hospital, minutes to Ridley College, and walking distance to the 4th Avenue SmartCentre (Walmart, Superstore, Canadian Tire, restaurants, and everything)! This property features: 9-foot-high main floor, more windows and natural sunlight as it's an end-unit, double wide paved driveway, modern style renovations, hardwood flooring on main and second with carpet on stairs and basement, corner oakwood fireplace floor to ceiling, oak staircase railings, oak kitchen cabinets, energy star rated inclusions for comfort and lower utility costs, air exchanger and a fully-fenced yard with large deck and pergola! Main floor offers open concept kitchen with modern light fixtures, name-branded appliances, kitchen breakfast bar / prep counter with twin stainless sinks. Tastefully designed powder room, large living room with a large patio door to the backyard. Upstairs offers 3 bedrooms and 2 full baths. Enormous master bedroom with generous ensuite and large walk-in closet. Another full bath shared by the other two bedrooms. Fully finished basement offers a large recreation room plus a laundry room. Don't delay - book your showing now! (id:53712)
Royal LePage NRC Realty
178 Gate Street
Niagara-On-The-Lake, Ontario
Your chance to own a piece of history in Olde Town Niagara on the Lake. Circa 1890. This one of a kind completely renovated historical home in NOTL is spectacular and located steps away from the Lake AND Queen Street. What more could you ask for? Interior wood framing was completely reconstructed. Newer electrical, plumbing and HVAC. 2 pound spray foam insulation throughout all walls, under flooring and attic. 2017 - all windows restored to original as per NOTL heritage guidelines (permit) 2018 - new cabinetry, flooring and fixtures 2018 - exterior was scraped and repainted 2023 - newly sodded and landscaped - new driveway and fencing. Live life like you're on vacation in this stunning home - relax on the porch to take in your surroundings or enjoy walking to the theatre, golf club, shopping and restaurants on Queen Street as well as local wineries and breweries. Your adventures await. Please note: Comes furnished (id:53712)
Royal LePage NRC Realty
5365 Portage Road
Niagara Falls, Ontario
Country Living in City Centre! This large lot offers a fenced in area plus massive area for vehicles and the existing 24'x24' Quonset garage. It is an ideal spot for the mechanic or anyone who needs space for equipment and a comfortable home for the family. The Quonset is insulated and offers plenty of room for vehicles, storage and a workshop. Interior of the home offers 3 bedrooms, 2.5 bathrooms, open concept living/dining & kitchen. Other features include hardwood floors, fireplace(not currently working), deck, mudroom at the rear, a cozy sunroom, main floor bedroom & powder room. Basement has a separate entrance and has a recreation room, laundry & 3 piece bathroom with high ceilings. Lots of potential for the enterprising person. Very long driveway comes in off of Portage Rd. and travels behind the neighbour's house (neighbour has right of way access to his own driveway) and leads to a long private driveway beside the house and additional parking by the Quonset Hut. You can enjoy the privacy of country-like living since house isn't visible from the road, while having access to city services, amenities & conveniences. Close to hospital, shopping, restaurants, Tourism area, major highways & the USA border. Great investment property with existing tenant or as an owner occupied property. (id:53712)
Royal LePage NRC Realty
9440 Eagle Ridge Drive Unit# 39
Niagara Falls, Ontario
You will love this spacious 2+1 bedroom, 3 bathroom bungalow townhouse located in the desirable Fernwood Estates! As you step inside, you're greeted by soaring ceilings that enhance the open floor plan, featuring great room w/ gas fireplace, kitchen w/ island and dining area, all adorned with superior quality hardwood flooring. The primary suite has beautiful ensuite bath and walk-in closet. The second bedroom provides a welcoming space for guests. The main bath is equipped with a top-of-the-line Safe Step tub with Blue Ray (2022), ensuring safety and convenience for those with mobility concerns. Additional main floor highlights include a convenient laundry/mudroom leading to the attached garage. The fully finished basement expands your living space with a large rec room featuring a second gas fireplace, built-in bookshelves for any book collection, a third bedroom, and a full bath! The covered deck offers a serene setting for relaxation or entertaining. Quality built by Marken Homes, this meticulously maintained one-owner home truly checks all the boxes. Don't miss out on this exceptional property in Fernwood Estates! (id:53712)
Royal LePage NRC Realty
35 Towering Heights Boulevard Unit# 101
St. Catharines, Ontario
Stylish, elegant and modern! You'll love this smart ground floor condo for so many reasons. Super easy access from the main door or elevators. The ground floor patio is a sweet place for your morning coffee. If you need to come and go easily, this is the location for you. The updated kitchen/great room is sleek and functional. The open concept design makes this space feel spacious and airy. There's a very useful breakfast bar as well as a separate dining area. The gleaming solid surface countertops and contemporary backslpash will have you feeling like a gourmet chef. Loads of cupboards and storage space are perfect for all your dishwater's and culinary equipment. Stainless appliances top off the look! The great room has plenty of space for your furniture. The bathroom has an easy walk in shower. Condo fees include all utilities amenities amenities. Swim all year in the indoor pool. There are saunas and change rooms. There is a shared laundry room, party room, games room and workshop. There is an outdoor bbq area and gazebo. Pets are permitted but restricted. Outdoor parking is available for a monthly fee. For underground parking there is a waitlist. Available at an additional cost. Why worry about mowing and shovelling, this offers you a carefree lifestyle. You'll love this one! (id:53712)
Royal LePage NRC Realty
485 Thorold Road Unit# 306
Welland, Ontario
Super location!. You can finally rule your own castle here at Royal Terrace in North Welland. It's a quick walk to Sobeys, Food Basics, Maple Park pool or restaurants. Finally you can have home ownership! This sweetie has a few great possibilities. Are you looking to downsize withe the ease of locking and leaving, not to mention you can give away your snow shovel and mower! Maybe you just haven't been able to get into the market for this price. This condo has an excellent residential location. This bright and airy unit has a west facing balcony for roads of natural light and a great place for your container gardening or coffee. This price point puts you in a really great part of Welland for costs that will rival renting. There's a party room and lounge area and very convenient onsite laundry facilities. A spacious and open concept layout and great natural light with a cute galley kitchen.There's room for a dining area plus a well sized family room/living room. Building features a lounge room at he entrance, a party room and main floor laundry room. Located on a bus route and within walking distance to schools and shopping. Come take a look for yourself! (id:53712)
Royal LePage NRC Realty
Ready to Buy?
We’re ready to assist you.

