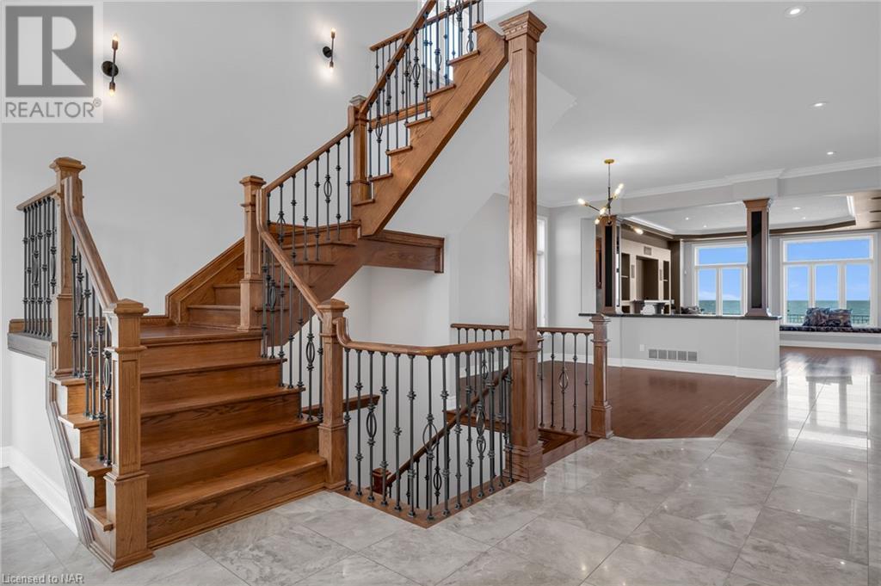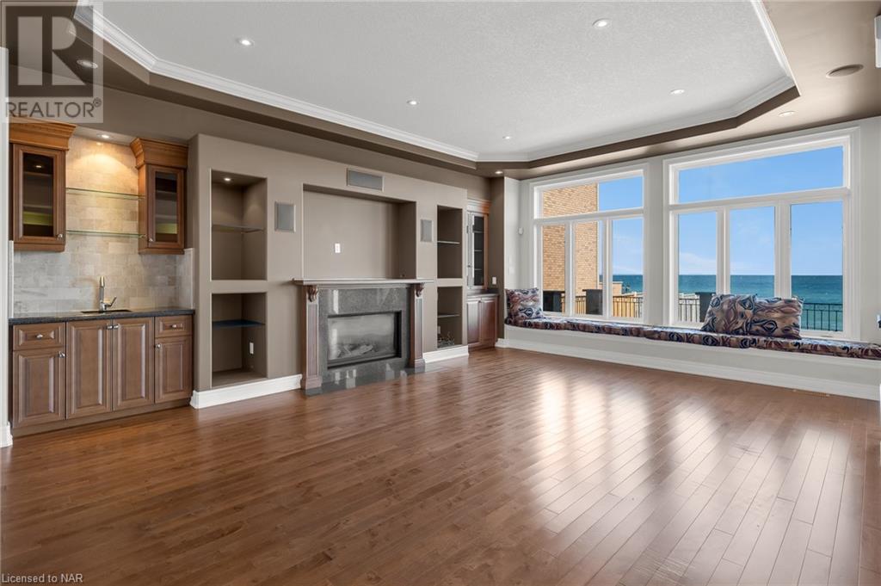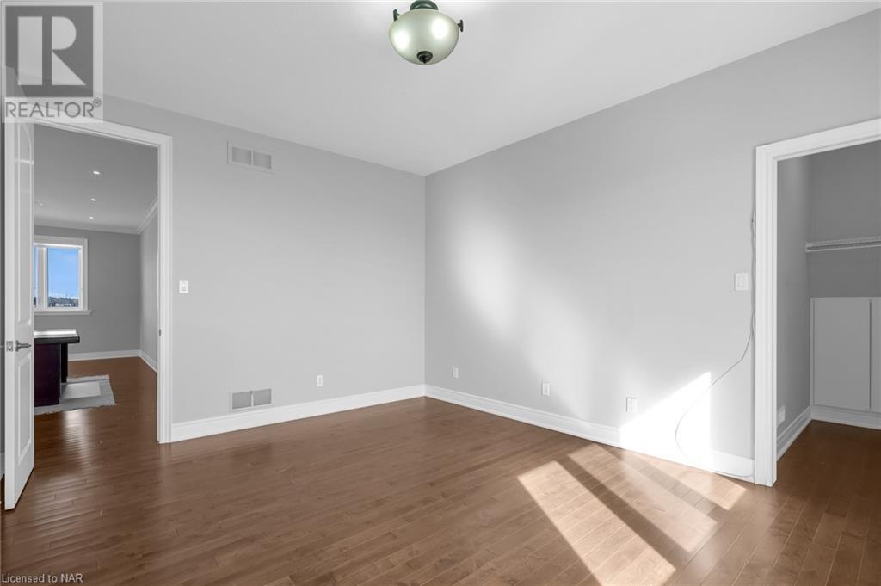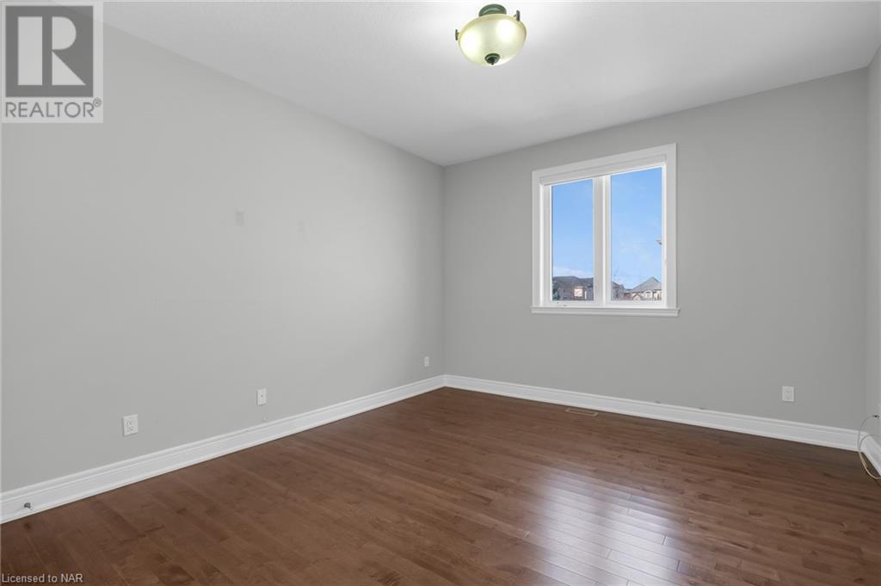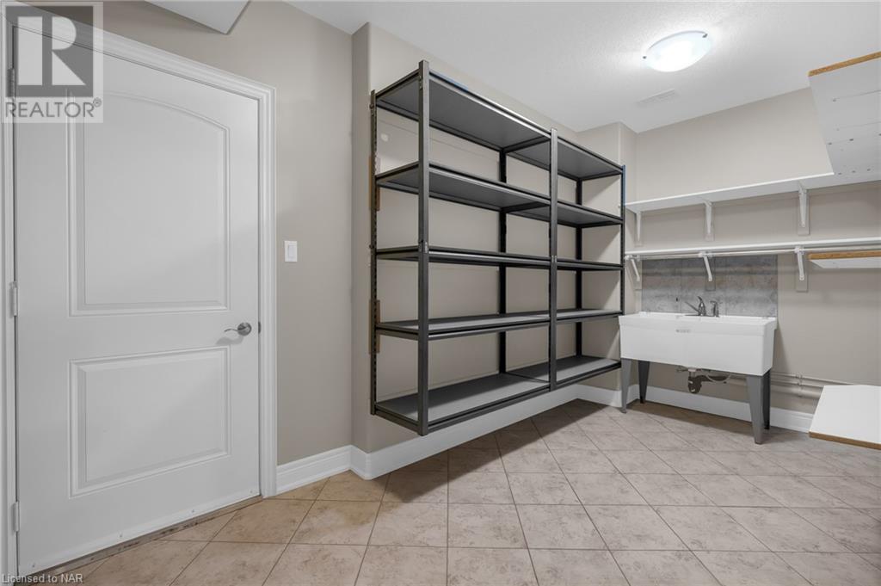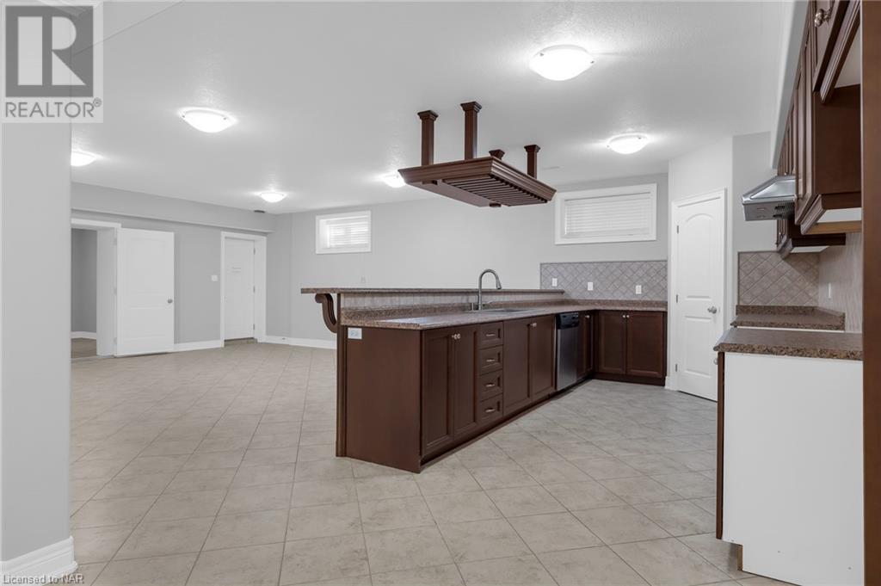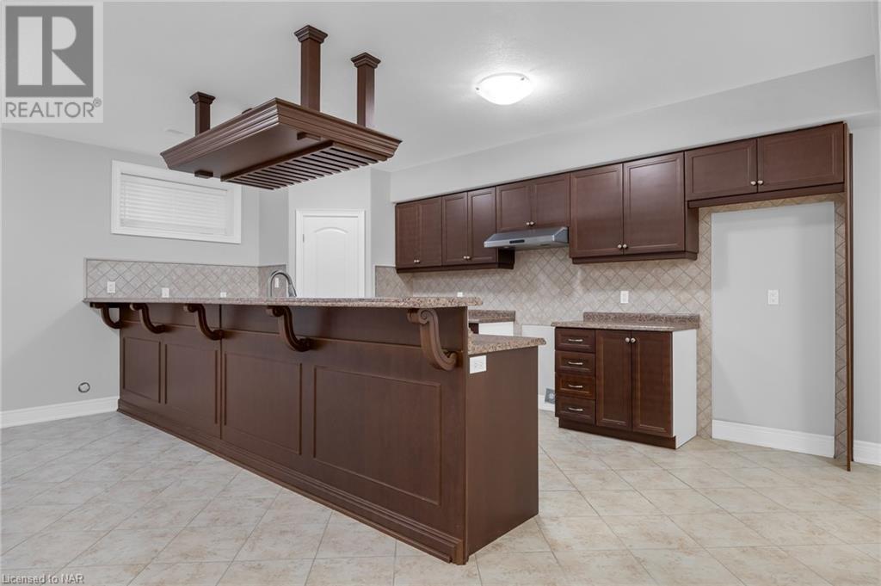112 Watercrest Drive Stoney Creek, Ontario L8E 0B3
$2,495,000
Power of Sale. Enjoy The Magnificent Unobstructed View Of Lake Ontario! Check out this multi generational home that boasts almost 4000 sq.ft between the main and 2nd floor and over 2300 sq.ft finished in the basement with walk up to the backyard. Luxury waterfront home with custom upgrades on a beautiful deep 182 ft lot. From the grand entrance to the formal dining, inviting living room with gas fireplace and wet bar to and spacious chefs kitchen, you have the view of Lake Ontario. Walkout To Huge Terrace a true entertainers delight or enjoy the sounds of the waves and soak up the sun on the extended patio above the break wall. 2nd floor offers an office or open loft space, 4 large bedrooms with the primary suite overlooking the water, walk in closet and 5 pc ensuite. Head down to the basement to another custom kitchen ,extra large rec room, 4 Pc bath, and plenty of storage. (id:53712)
Property Details
| MLS® Number | 40596699 |
| Property Type | Single Family |
| AmenitiesNearBy | Shopping |
| EquipmentType | Water Heater |
| Features | Visual Exposure, Paved Driveway |
| ParkingSpaceTotal | 8 |
| RentalEquipmentType | Water Heater |
| Structure | Breakwater |
| ViewType | Lake View |
| WaterFrontType | Waterfront |
Building
| BathroomTotal | 4 |
| BedroomsAboveGround | 4 |
| BedroomsTotal | 4 |
| Appliances | Dishwasher, Refrigerator, Range - Gas |
| ArchitecturalStyle | 2 Level |
| BasementDevelopment | Finished |
| BasementType | Full (finished) |
| ConstructionStyleAttachment | Detached |
| CoolingType | Central Air Conditioning |
| ExteriorFinish | Brick, Stone, Stucco |
| FireProtection | Smoke Detectors |
| FireplacePresent | Yes |
| FireplaceTotal | 1 |
| Fixture | Ceiling Fans |
| FoundationType | Poured Concrete |
| HalfBathTotal | 1 |
| HeatingFuel | Natural Gas |
| HeatingType | Forced Air |
| StoriesTotal | 2 |
| SizeInterior | 6343 Sqft |
| Type | House |
| UtilityWater | Municipal Water |
Parking
| Attached Garage |
Land
| AccessType | Road Access, Highway Access, Highway Nearby |
| Acreage | No |
| LandAmenities | Shopping |
| Sewer | Municipal Sewage System |
| SizeDepth | 183 Ft |
| SizeFrontage | 57 Ft |
| SizeTotalText | Under 1/2 Acre |
| SurfaceWater | Lake |
| ZoningDescription | Rr, Nd |
Rooms
| Level | Type | Length | Width | Dimensions |
|---|---|---|---|---|
| Second Level | Bedroom | 15'1'' x 12'6'' | ||
| Second Level | Loft | 17'4'' x 9'9'' | ||
| Second Level | 4pc Bathroom | Measurements not available | ||
| Second Level | 5pc Bathroom | Measurements not available | ||
| Second Level | Primary Bedroom | 21'10'' x 14'11'' | ||
| Second Level | Bedroom | 11'11'' x 14'11'' | ||
| Second Level | Bedroom | 13'6'' x 11'11'' | ||
| Basement | Kitchen | 9'4'' x 24'11'' | ||
| Basement | Office | 12'2'' x 9'11'' | ||
| Basement | Office | 12'3'' x 9'2'' | ||
| Basement | Office | 12'3'' x 9'11'' | ||
| Basement | Cold Room | 6'11'' x 3'2'' | ||
| Basement | Storage | 7'5'' x 15'11'' | ||
| Basement | Recreation Room | 37'0'' x 20'5'' | ||
| Basement | 3pc Bathroom | Measurements not available | ||
| Main Level | Laundry Room | 7'7'' x 5'7'' | ||
| Main Level | 2pc Bathroom | Measurements not available | ||
| Main Level | Dining Room | 12'0'' x 14'4'' | ||
| Main Level | Kitchen | 22'11'' x 19'11'' | ||
| Main Level | Living Room | 21'6'' x 16'5'' |
https://www.realtor.ca/real-estate/26957869/112-watercrest-drive-stoney-creek
Interested?
Contact us for more information
Roman Grocholsky
Salesperson
1815 Merrittville Hwy, Unit 1
Fonthill, Ontario L0S 1E6
Michael Grocholsky
Salesperson
35 Maywood Avenue
St. Catharines, Ontario L2R 1C5
Chanda Giancola
Salesperson
33 Maywood Ave
St. Catharines, Ontario L2R 1C5













