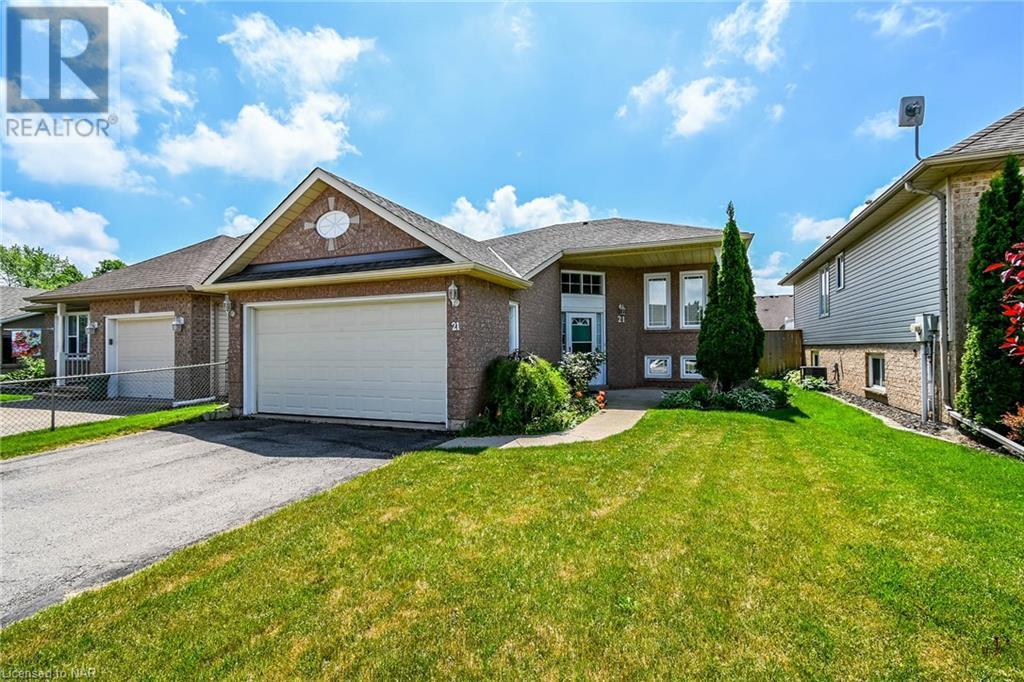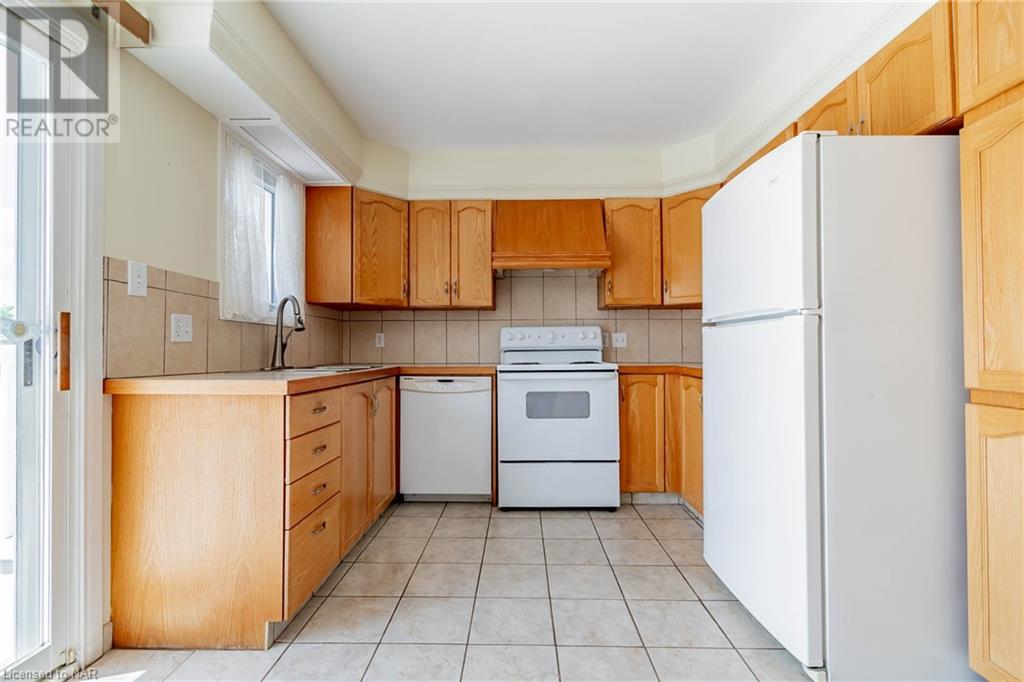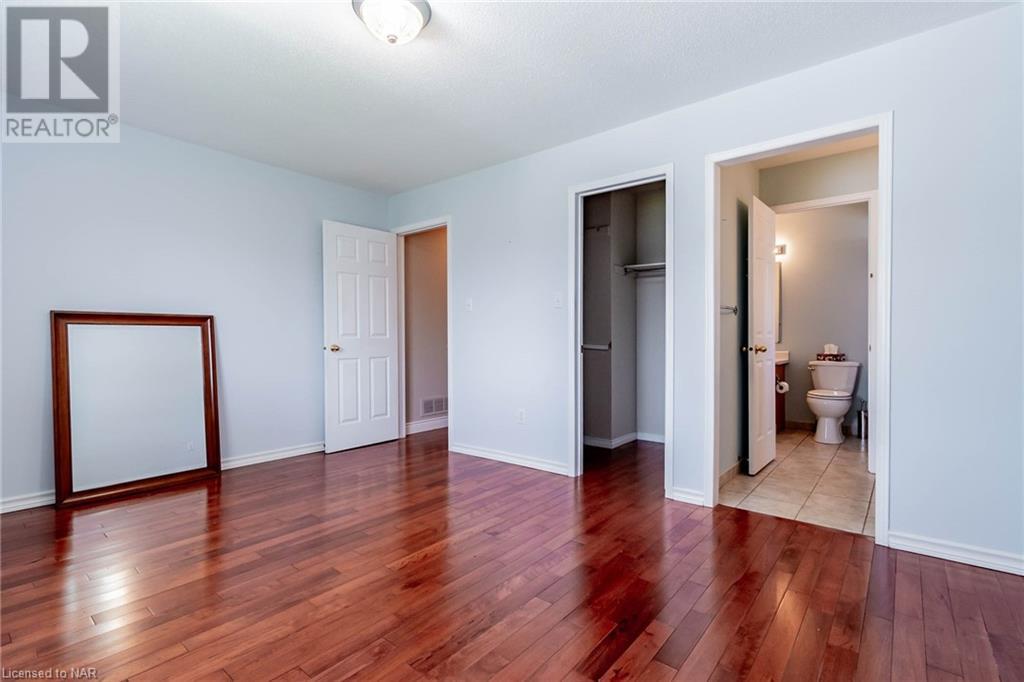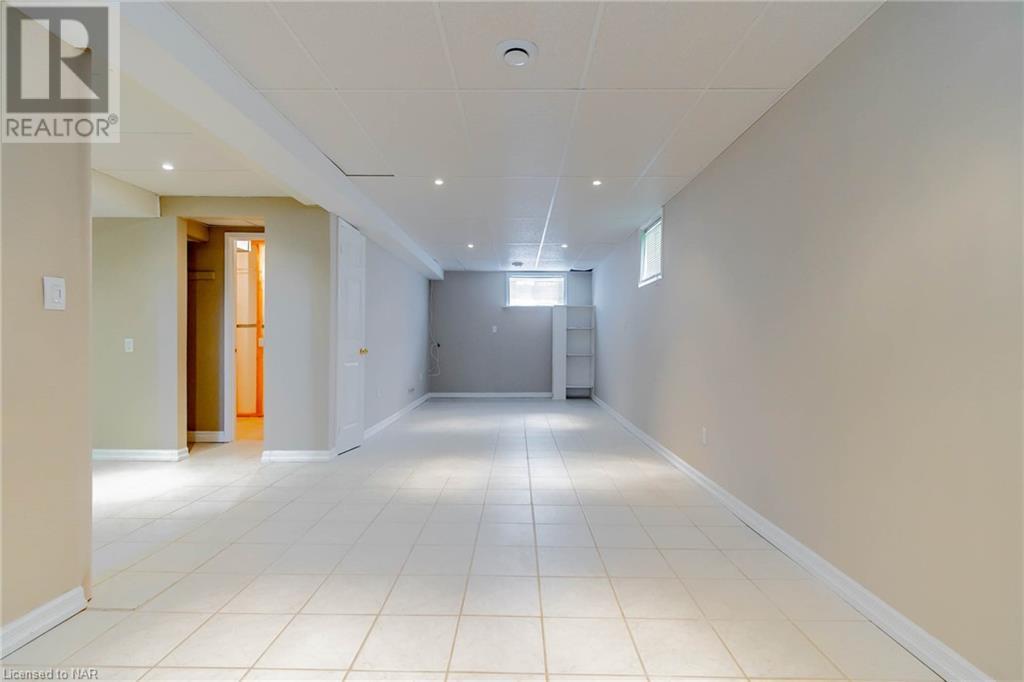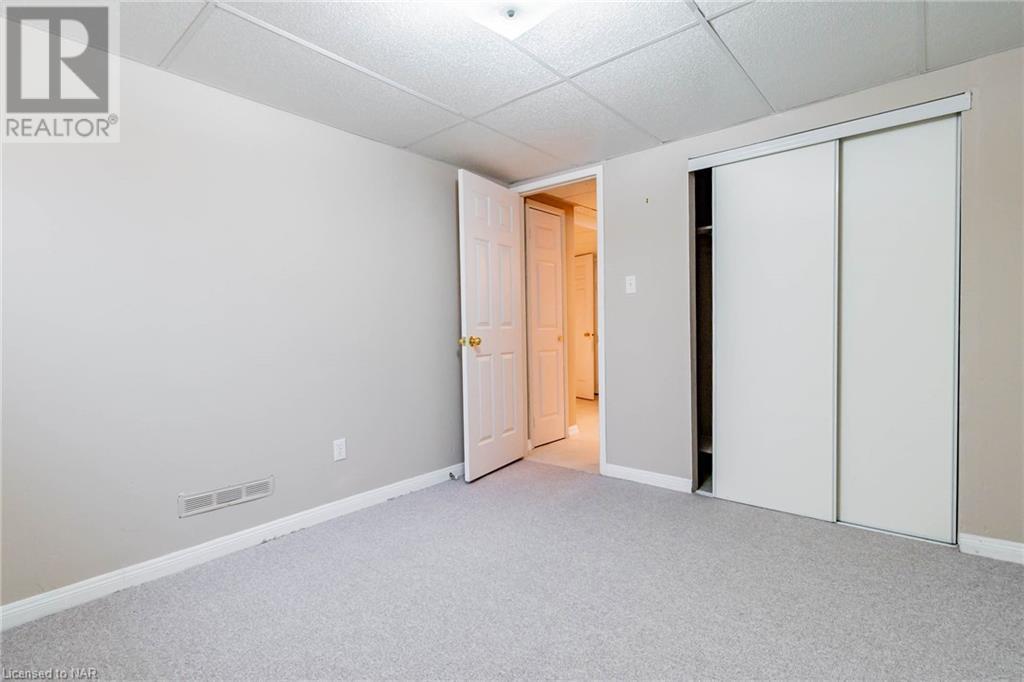21 Jefferson Court E Welland, Ontario L3C 7G5
$619,000
Immaculate raised bungalow located in the desirable Northwest Welland neighborhood. This charming home features two spacious bedrooms upstairs and one bedroom downstairs. It has two full baths, one on each level (main bath has an ensuite privilege) With the open concept living room/dining room the home is providing ample space for comfortable living. The fully finished basement offers you added space for the growing family. Downstairs enjoy both a Cantina and a Cold Room. The property has been meticulously maintained, ensuring a move-in ready experience for new owners. With its prime location, this home offers convenient access to local amenities and is available for immediate occupancy. Don't miss out on the opportunity to call this beautifully maintained bungalow your new home. (id:53712)
Property Details
| MLS® Number | 40570704 |
| Property Type | Single Family |
| AmenitiesNearBy | Place Of Worship, Playground, Schools, Shopping |
| Features | Cul-de-sac, Automatic Garage Door Opener |
| ParkingSpaceTotal | 4 |
Building
| BathroomTotal | 2 |
| BedroomsAboveGround | 2 |
| BedroomsBelowGround | 1 |
| BedroomsTotal | 3 |
| Appliances | Dishwasher, Dryer, Refrigerator, Stove, Washer, Hood Fan, Window Coverings, Garage Door Opener |
| ArchitecturalStyle | Raised Bungalow |
| BasementDevelopment | Finished |
| BasementType | Full (finished) |
| ConstructionStyleAttachment | Detached |
| CoolingType | Central Air Conditioning |
| ExteriorFinish | Brick Veneer |
| FoundationType | Poured Concrete |
| HeatingFuel | Natural Gas |
| HeatingType | Forced Air |
| StoriesTotal | 1 |
| SizeInterior | 2074 Sqft |
| Type | House |
| UtilityWater | Municipal Water |
Parking
| Attached Garage |
Land
| Acreage | No |
| LandAmenities | Place Of Worship, Playground, Schools, Shopping |
| Sewer | Municipal Sewage System |
| SizeDepth | 115 Ft |
| SizeFrontage | 39 Ft |
| SizeTotalText | Under 1/2 Acre |
| ZoningDescription | Rl1-9, O1 |
Rooms
| Level | Type | Length | Width | Dimensions |
|---|---|---|---|---|
| Basement | Bonus Room | Measurements not available | ||
| Basement | Cold Room | Measurements not available | ||
| Basement | Laundry Room | 11'7'' x 10'0'' | ||
| Basement | Family Room | 29'11'' x 9'6'' | ||
| Basement | 3pc Bathroom | Measurements not available | ||
| Basement | Bedroom | 11'6'' x 10'1'' | ||
| Main Level | Bedroom | 12'4'' x 12'0'' | ||
| Main Level | 4pc Bathroom | Measurements not available | ||
| Main Level | Bedroom | 15'3'' x 11'4'' | ||
| Main Level | Kitchen | 13'7'' x 9'10'' | ||
| Main Level | Living Room/dining Room | 20'0'' x 13'7'' |
https://www.realtor.ca/real-estate/26969415/21-jefferson-court-e-welland
Interested?
Contact us for more information
Debbie Pine
Salesperson
1815 Merrittville Hwy, Unit 1
Fonthill, Ontario L0S 1E6

