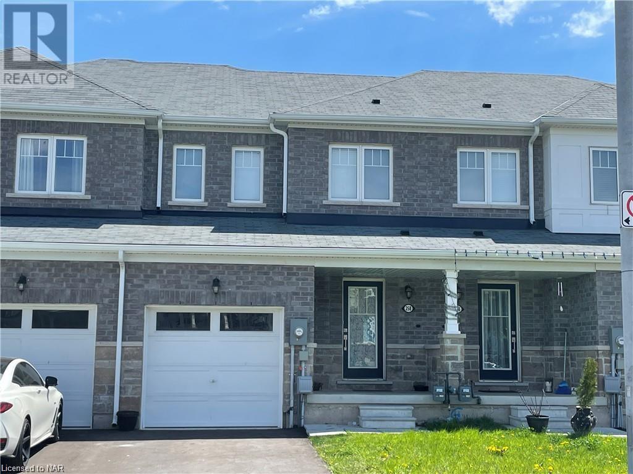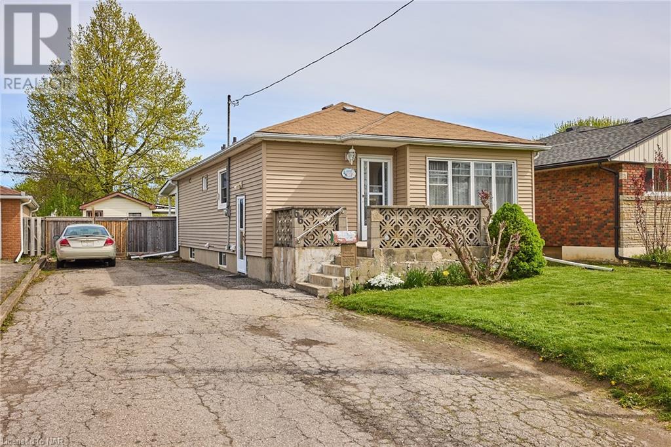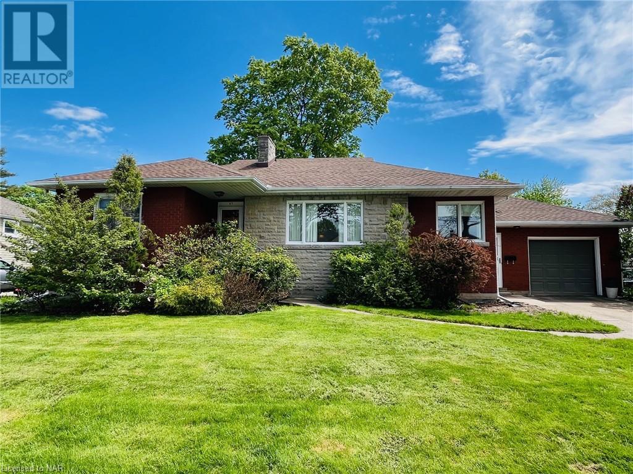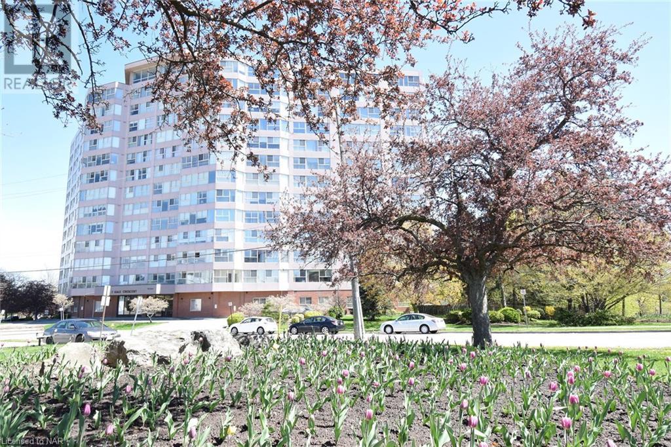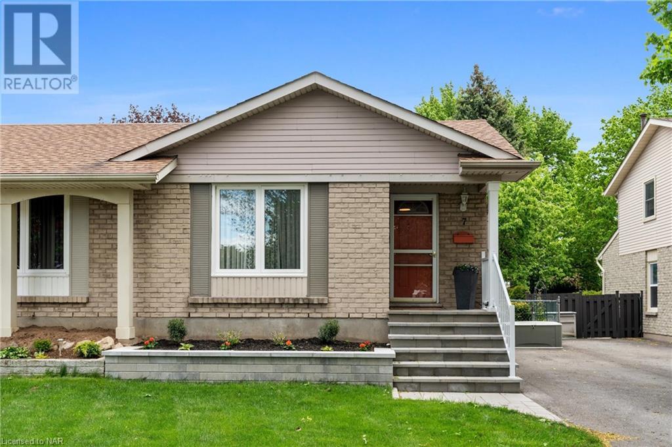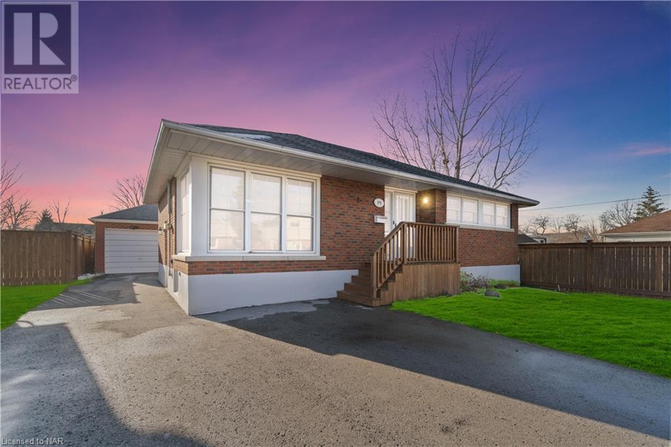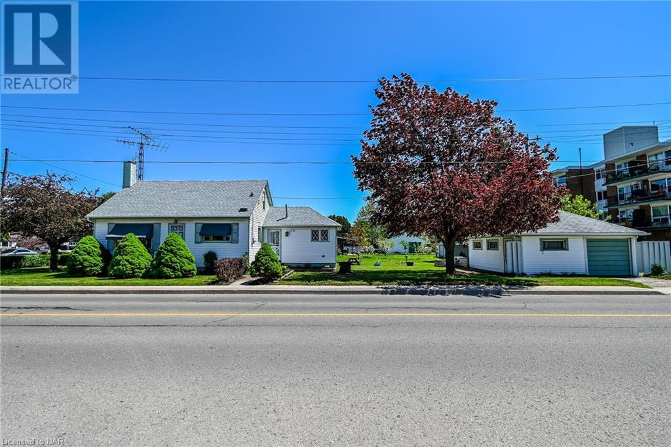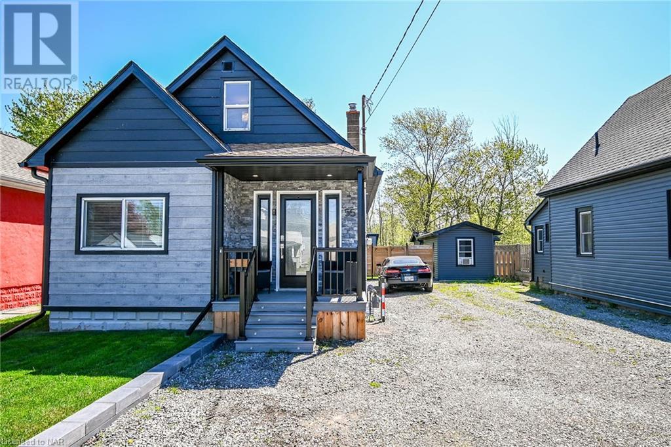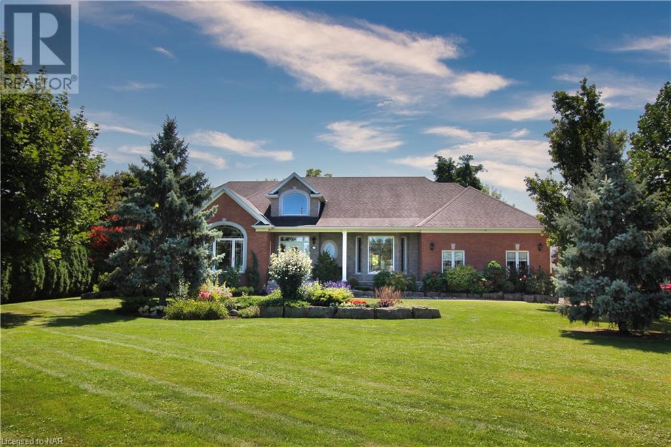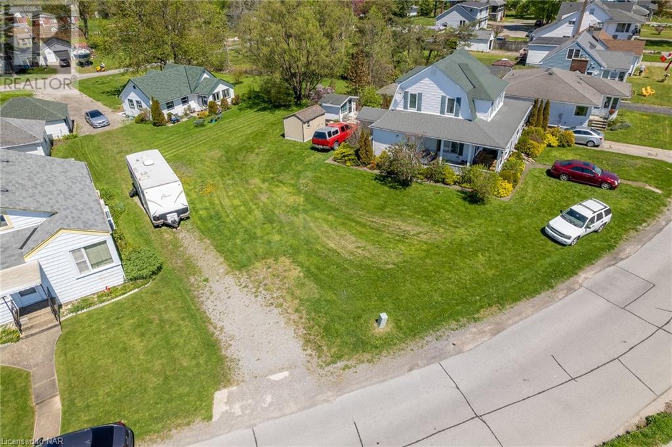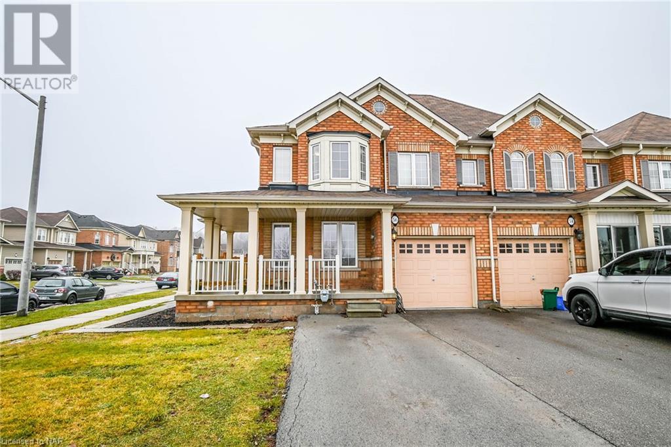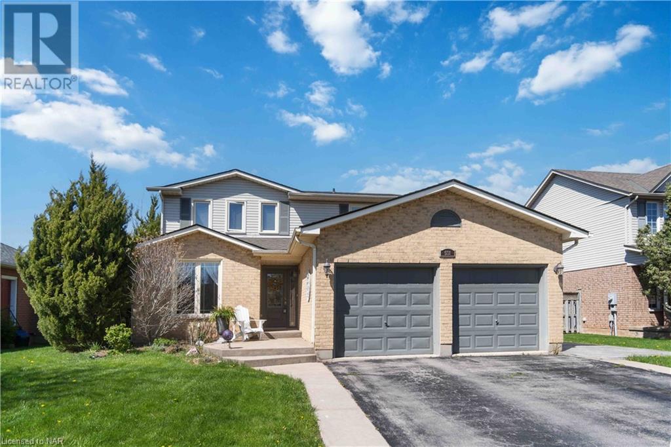Our Listings
Browse our catalog of listings and find your perfect home today.
258 Esther Crescent
Thorold, Ontario
This 3-bedroom, 2.5-bathroom home enjoys luxury vinyl flooring that seamlessly flows throughout the open-concept main floor. The kitchen provides ample cabinetry and leads to a deck; the perfect setting for al fresco dining or relaxing under the stars. Retreat to the primary bedroom, complete with a generous walk-in closet and ensuite bathroom. Additional 2 bedroom, a full bath and laundry room complete the upper level. With an unfinished basement awaiting your personal touch, the possibilities are endless for customization to suit your lifestyle. Conveniently situated near HWY 406, Brock University, Niagara College, and just a 10-15 minute drive from Niagara Falls. (id:53712)
Royal LePage NRC Realty
66 Rose Avenue
Thorold, Ontario
Welcome to 66 Rose Ave! This fabulous 3+1 bedroom, 2 bathroom bungalow is set on a 47.68 x 129.82 ft lot in on of Thorold's most desirably established neighbourhoods. Already set up with a second kitchen and separate entrance in the basement this home is the in-law suite opportunity you have been waiting for! The main floor offers a large living room, well equipped kitchen with solid wood cabinetry, a full 4 piece bathroom and 3 large bedrooms. The finished basement includes a large living room/dining area, a full kitchen, 4 piece bathroom and another spacious bedroom. The fully fenced backyard provides a large storage shed with covered patio area, lush green lawn and a huge covered deck that is perfect for relaxing at the end of a long day. Parking for 6 available on the property's long double wide driveway. Within a few minutes walk to Our Lady of the Holy Rosary & Richmond St elementary schools and two beautiful parks. Only a 5 minute drive to Brock University. Easy access to the highway 406 via nearby highway 58. Less than 15 minutes to the QEW. (id:53712)
Royal LePage NRC Realty
67 Clare Avenue
Port Colborne, Ontario
Located on one of Port Colborne's most desirable streets, this brick/stone bungalow could be where your next chapter in home ownership begins. With approx.1794 sq.ft. on the main floor alone, there is plenty of room to spread your wings. 3 generous sized bedrooms with large, deep closets, 1.5 baths, large eat-in kitchen (original cabinets & sink),French doors to the dining room. Living room has a wood burning fireplace (not WETT inspected, has not been used). April 2024 there was an insurance claim re: a sewer back-up and flooding in the basement due to tree roots in broken clay pipes. Repair/remediation included new sewer line, installation of a back-up valve, re-routing of sump pump discharge & downspouts, removal of damaged panelling in rec room, general clean up. The rec room is currently a blank canvas awaiting your imagination. The large rec room has another wood burning fireplace and built-in shelves and storage area. Another room would make an ideal games room. The huge laundry room could easily be divided into two separate areas. Cold room is huge too. More storage under the stairs. The back door exits to a covered porch and extended overhang. The back yard is full of flower/perennial beds, which at one time were award winning. Large vegetable garden area. The single car attached garage has a workbench area and an upper loft for storage. Between Garage and house is a handy breezeway/foyer side door entrance into the kitchen or to the garage. Why not take a look at this one? It's one of those houses that you'll be sorry that you let it get away. (id:53712)
Royal LePage NRC Realty
7 Gale Crescent Unit# 1001
St. Catharines, Ontario
Welcome to the 10th-floor condo in the heart of the city! Enjoy spectacular panoramic views from the city. Extra-large windows provide plenty of natural lighting in this two-bedroom condo. An open living room and dining room are combined with a solarium that can be used as an office. The kitchen has been tastefully updated and has an attached island, which provides extra counter space and is perfect for casual dining. There is a full-sized washer and dryer in the ensuite laundry for your convenience.This condo offers not just a place to live, but a lifestyle of luxury and convenience. The common elements of this building are truly exceptional, including an observation deck with panoramic views, a games room: cards, billiards, ping pong, and darts, a DIY workshop, a library for quiet reading, an indoor swimming pool and sauna for relaxing, guest parking, and an indoor car wash station. In addition to these fantastic amenities, you will also enjoy a rooftop patio, perfect for soaking up the sun or gathering with friends and family. To top it off, this condo includes your heat & air conditioning, hydro, water, cable TV (Bell Fibe), internet, building insurance, building maintenance, common elements, and snow removal, making it a truly worry-free living experience. Underground parking is on level BP7 close to the elevators. Located within walking distance to the downtown core, you'll have easy access to a variety of restaurants, shops, the Meridian Centre, and the Performing Arts Centre, ensuring that entertainment and convenience are always just steps away. (id:53712)
Royal LePage NRC Realty
7 Cecelia Court
St. Catharines, Ontario
Welcome to 7 Cecelia Court. Tucked away on a quiet circle in the North End of St.Catharine's you'll find this well maintained 3 bed and 2 bath semi detached home. With many updates throughout this home is highlighted but a large lot in a fantastic neighborhood. The galley kitchen leads to a larger dining area with lots of room for living room furniture to complement the family table. Upstairs you'll find two spacious bedrooms, with the primary bedroom enjoying a large walk in closest. Both bathrooms have been nicely updated. The lower level (which is walk out to the yard and fully above grade) has a roomy bedroom, which would be the perfect space for a teenager, work from home situation, or a family flex space. There is a family room (which could easily be used as a 4th bedroom) as well with a sliding door to a huge deck and back yard living space. The basement is fully finished and is additional living room space, toy room, or the perfect fitness area. It also has a full crawl space under the 3rd level for an incredible amount of storage, almost like having a 5th level. So much to love about this property and location. (id:53712)
Royal LePage NRC Realty
19 Ferguson Avenue
Fort Erie, Ontario
GREAT STARTER OR RETIREMENT HOME WITHIN WALKING DISTANCE TO PARKWAY. MAIN FLOOR FEATURES 2 BDRMS, UPDATED EAT-IN KITCHEN, 4PC BATH AND HARDWOOD FLOORS IN LIVINGROOM. LOWER LEVEL COMPLETE WITH 3RD BEDROOM, DEN/OFFICE, FAMILY ROOM , GAS FIREPLACE, BAR AREA, LAUNDRY ROOM AND LOTS OF STORAGE AREA. OUTDOOR FEATURES EXTRA WIDE PAVED DRIVE AND DETACHED GARAGE. (id:53712)
Royal LePage NRC Realty
575 Steele Street
Port Colborne, Ontario
Welcome to the cutest 2 bedroom on the market! 575 Steele Street is looking for a new family. This home features all main floor living with 2 bedrooms, an updated 4 piece bathroom & oversized laundry/mudroom. You'll love the hardwood flooring throughout, large bright windows & built-ins in the bedroom. There is a detached, 460+sqft single car garage and workshop. Parking for one vehicle and an area to tinker on projects too! All of this is just a short stroll to a park, Tim Hortons, schools & grocery stores. If you're a first time home buyer looking to leave your parents and get your own pad, or perhaps a downsizer looking for a more manageable home & lot, you'll want to visit this one. (id:53712)
Royal LePage NRC Realty
55 Wellington Street
Port Colborne, Ontario
Welcome Home to 55 Wellington Street. This beautiful 2 bed, 2 bath with finished basement has been fully updated inside and out. As you walk up the front porch notice the beautiful stone brick front entrance and engineered wood siding with maintenance free composite decking. Inside you will be impressed by the open concept kitchen, living room and dining area. Downstairs you have a cozy rec room with an electric FP and bar area. Lots of storage and a laundry room that is tucked away behind closed doors. The fully fenced in back yard is a bonus as it backs onto the forest. Entertain with friends and family on the new interlocking brick patio with gas BQ hookup. Many updates include: Landscaping, kitchen backsplash and cabinets 2024, Siding, fascia and eves 2023, Back patio, finished basement and composite porch 2022. Waterproofing 2021, Front door and fence 2020 and windows between 2020 and 2022. This home is close to the Vale Health and Wellness Center, Nickel Beach, Hwy 140, and all the quaint little shops and restaurants. Book your private showing now, you will not be disappointed. (id:53712)
Royal LePage NRC Realty
693 Line 3 Road
Niagara-On-The-Lake, Ontario
Waterfront!! Exceptionally exquisite sprawling bungalow offers a serene and luxurious living experience. Boasting an expansive lot with frontage on the tranquil Four Mile Creek. As you approach this magnificent residence, you're greeted by impeccable landscaping that sets the tone for the sophistication and attention to detail found throughout the home. The bungalow features a spacious 3+1 bedroom layout, complemented by 3.5 well-appointed bathrooms, offering ample space for family and guests alike. The heart of the home is the open-concept living area, where vaulted ceilings soar and walls of windows flood with natural light, creating an inviting atmosphere. The flow between the living, dining and kitchen areas makes it perfect for entertaining, while the large covered deck, accessible from the main living space, provides a stunning backdrop for outdoor gatherings or peaceful mornings soaking in the waterfront views. Culinary enthusiasts will delight in the huge kitchen, which is both stylish and functional, featuring granite counters. A separate walk-up from the basement to the garage enhances the home’s versatility, offering potential for an in-law suite, home office, or entertainment zone. The attached 2-car garage plus a detached 1-car garage offer plenty of space for vehicles and storage. The detached garage is a dream for hobbyists or those seeking a creative retreat beyond the confines of this stunning property. All on just over 1.1 Acre. Located close to world-renowned wineries and pristine golf courses, this home offers the perfect balance of tranquility and entertainment. Whether you're sipping local wines, exploring historic sites, or enjoying a round of golf under the expansive skies, this location promises a lifestyle of unparalleled enjoyment with its combination of luxury, comfort, and breathtaking surroundings. Embrace the opportunity to make this waterfront paradise your own and experience the pinnacle of sophisticated, serene living. (id:53712)
Royal LePage NRC Realty
0 Lakeshore Road
Fort Erie, Ontario
BEAUTIFUL VIEW OF LAKE ERIE AND BUFFALO NY SKY LINE! AN IDEAL BUILDING LOT TO BUILD YOUR DREAM HOME. SURVEY AVAILABLE. SERVICES AT THE ROAD. SELLER HAS HAD ARCHEOLOGICAL DIG DONE UP TO PHASE 3 . LOT SIZE IS 53.86 X 109.46 ON FRONTAGE AND BACK SIZE IS 51.62 X 125.06 (EAST SIDE OF LOT). BUYER TO DO OWN DUE DILIGENCE FOR PERMITS ETC FOR BUILDING. SUNSETS ARE STUNNING AS WELL AS WALKING/CYCLING PATH OUT FRONT. PUBLIC BEACH CLOSE BY. CLOSE TO TOWN WITH ALL AMENETIES. (id:53712)
Royal LePage NRC Realty
56 Juneberry Road
Thorold, Ontario
Fantastic FREEHOLD END UNIT 2-storey town in Confederation Heights where proximity to hwy 406, BrockU & Niagara College, Pen Centre & Outlet Collections & DOWNTOWN are just minutes away! Whether looking for your FIRST HOME or GROWING/ MULTIGENERATIONAL FAMILY, this home has SPACE for EVERYONE! Exterior features include DOUBLE DRIVEWAY, FENCED IN YARDS. for the Kids & pets to play in, garage w/inside entry, SIDE DOOR ENTRANCE to Basement. Inside, be prepared to be impressed with a truly FUNCTIONAL FLOOR PLAN offering 3+1 Bedrooms, 3.5 Baths, open concept design, 9 ft. ceilings on main floor, Kitchen overlooking Great Room with GAS FIREPLACE & Backyard with Patio Doors to deck for easy access, Family Rm or Formal Dining if you're looking for more entertaining space. Second Floor features beautiful Primary Bedroom with WALK-IN closet & Ensuite with gorgeous SOAKER TUB & separate GLASS SHOWER, 2 additional spacious Bedrooms, Main Bath & LAUNDRY area. There's more with the Basement FINISHED featuring an in-law SUITE including 2nd Kitchen & Dinette, Bedroom, Rec Room, 3pc Bath, huge Cold Cellar for additional STORAGE SPACE & 2nd LAUNDRY area- perfect for your older Kids or extended Family/Friends! (id:53712)
Royal LePage NRC Realty
5131 Crimson King Way Way
Beamsville, Ontario
Do you want to live in a charming small town close to vineyards, fruit stands and boutique shops but still close enough to commute to the City? Come see sunny Beamsville just off the QEW and close to everything that makes the Niagara Region so special. You'll love this family-size home with 3+1 bedrooms, 2.5 bathrooms with double attached garage that has been completely updated (2017) so all you have to do is move in! Gorgeous main floor features a wrap around design with a stunning custom kitchen, granite countertops, gas stove, wine bar plus other high-end appliances with luxe stone flooring and hand-scraped hardwood throughout. Sliding doors off the kitchen reveal a large 60 ft wide fenced backyard with something for everyone including a perfect deck for entertaining, granite BBQ station, fire pit with seating spots, hot tub area with pad plus raised garden so you can grow your own vegetables this season! Two family rooms on the main floor, one with a gas fireplace provide plenty of room for the family. Hardwood stairs to the second level flows into 3 good size bedrooms with the spacious primary having both a walk in closet and ensuite bathroom. The second bathroom has both tub and shower and both bathrooms have been updated. Downstairs is fully finished and offers some great options with a tv/games room, exercise space, 4th bedroom plus tons of storage. Located in the historic town of Beamsville and within walking distance to award-winning vineyards and restaurants and on the bus route to great local schools, this home and location will move you! (id:53712)
Royal LePage NRC Realty
Ready to Buy?
We’re ready to assist you.

