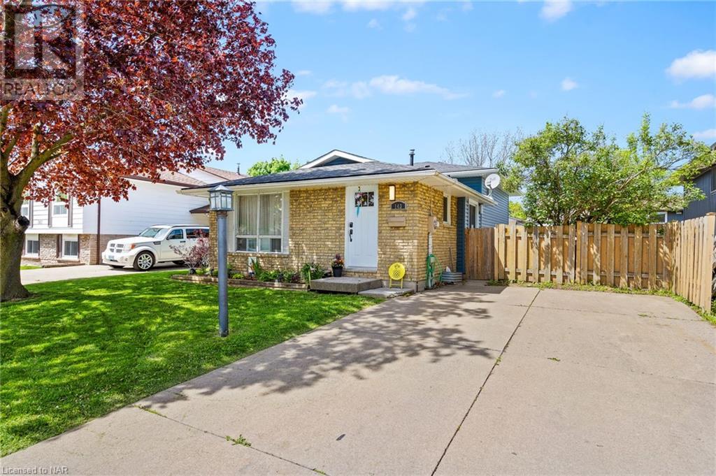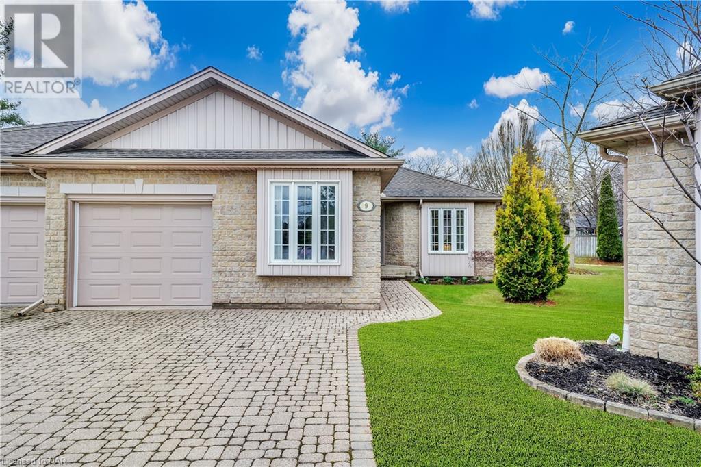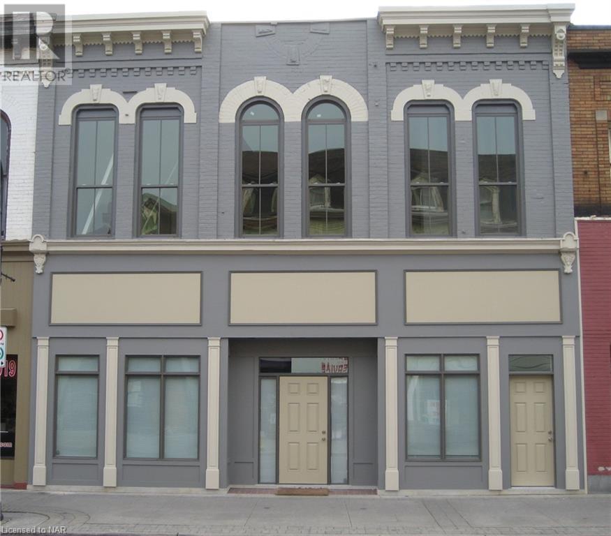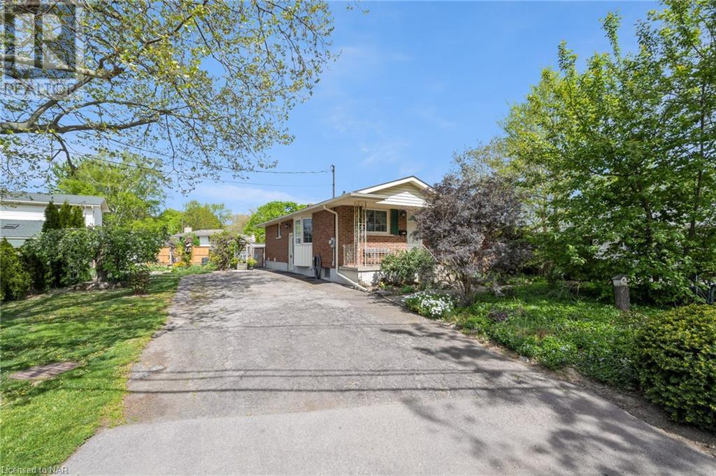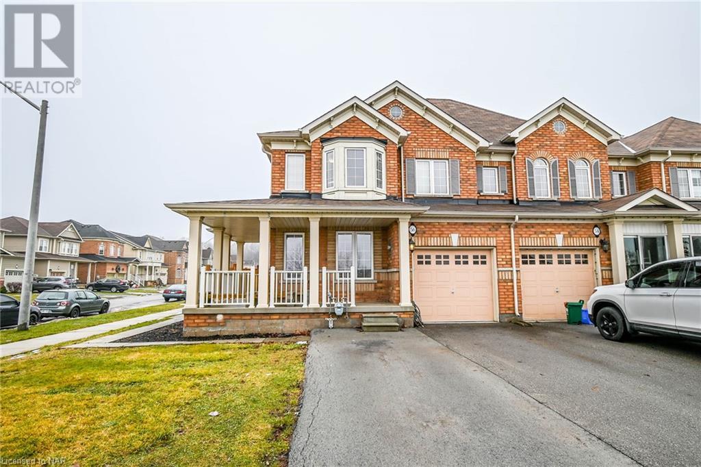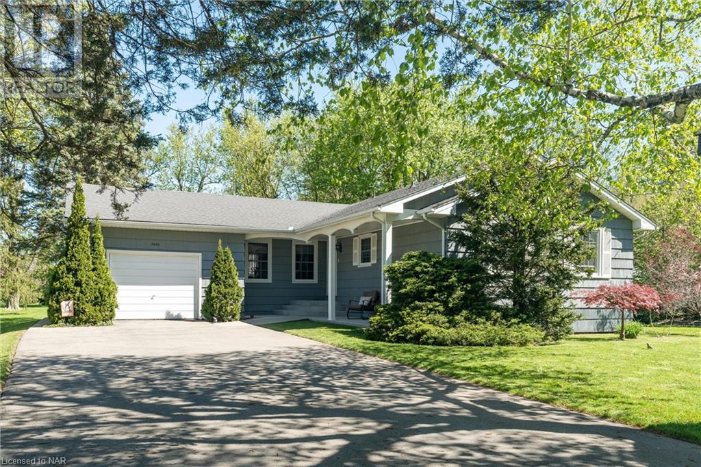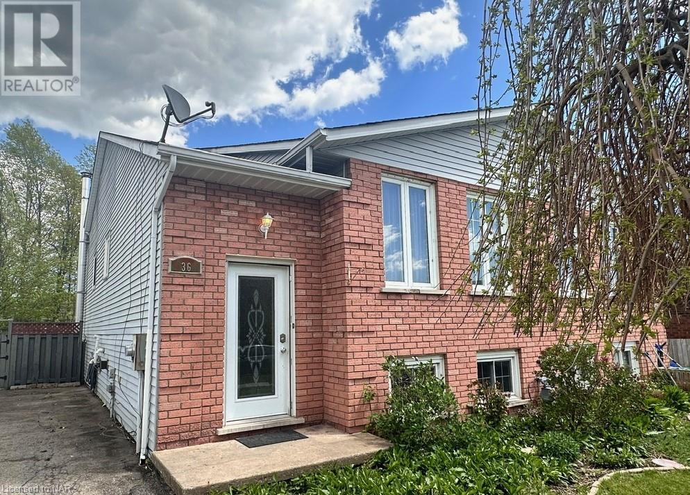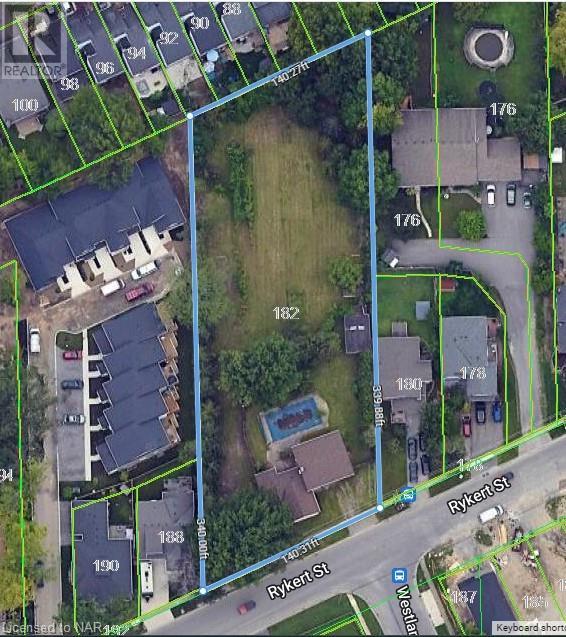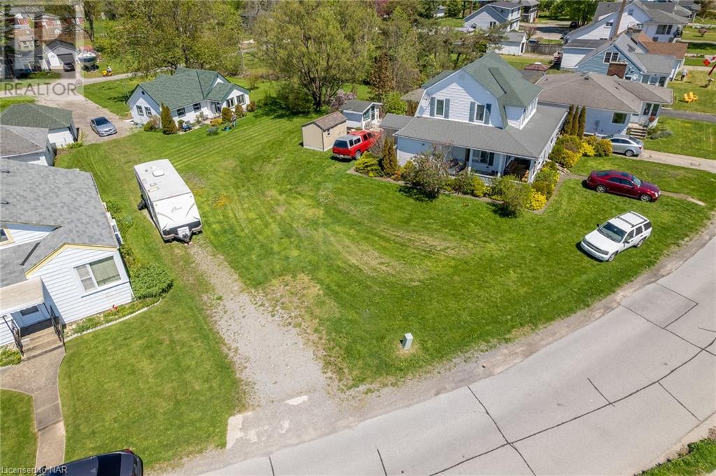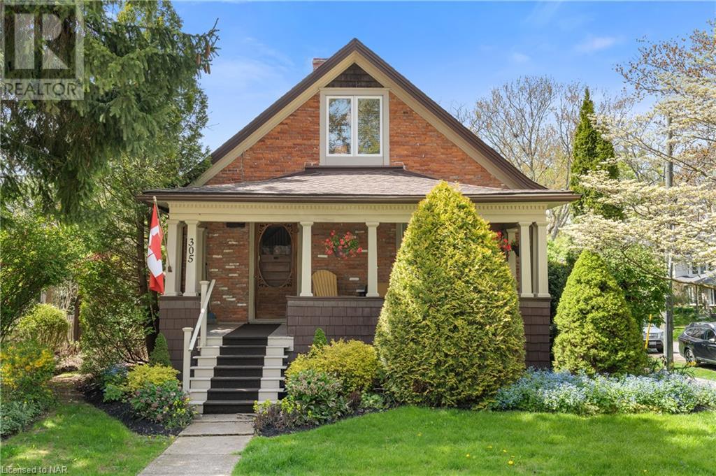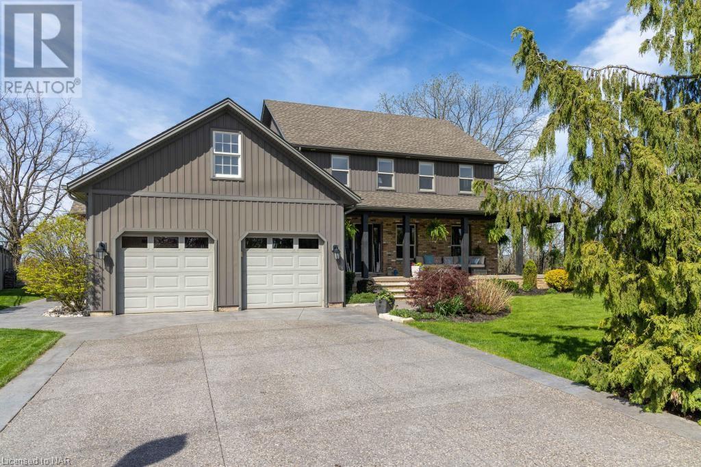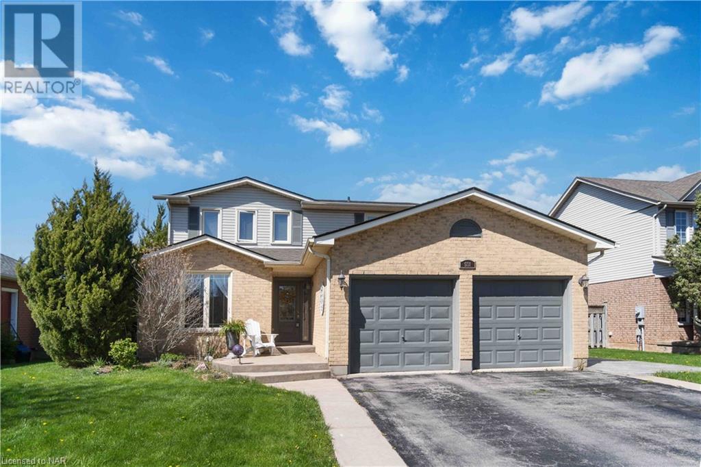Our Listings
Browse our catalog of listings and find your perfect home today.
143 Keefer Road
Thorold, Ontario
This beautiful 3 bedroom backsplit with full in-law suite is the perfect home for young families or the savvy investor! Cute curb appeal, a fully fenced yard and concrete drive for 4 cars are just some of great exterior features of this house. Walking in you will notice the natural light flooding through the large windows which are complimented by a great main floor layout. A spacious eat in kitchen, dining area, laundry and open living room complete the main level. Walking up a few steps up to you will find 3 good sized bedrooms and renovated 4pc bath. A separate side entrance brings you to the lower level in-law suite which features a huge open concept living room, dining room and kitchen combination with stainless steel appliances and built in desk area. Down a few steps brings you to the primary bedroom of this large 1 bedroom suite complete with a walk in closet, renovated bath and in suite laundry. Located in a great Thorold location with close and easy access to the highway, public transit, and Brock University. So many amenities in the area, including various parks, schools, shopping, and Thorold Hiking Trail. Make this wonderful home yours today! (id:53712)
RE/MAX Garden City Realty Inc
Royal LePage NRC Realty
556 King Street Unit# 9
Niagara-On-The-Lake, Ontario
Well-maintained 2 bedroom plus den bungalow townhome in desirable Kingsview Estates! 1601sqft main floor plus basement living space. Gorgeous cul-de sac down the road from Old Town's shopping, theatre and dining district. This end-unit showcases a beautiful living room with focal fireplace and overlooks a private patio and grassy area flanked by a row of mature cedars. Enjoy dining al fresco in the quiet and serenity! Primary bedroom overlooks the same parklike backyard and has a large walk-in closet and 4-piece ensuite bath. Kitchen has ample counterspace and is open to the dining and living room. Quiet front second bedroom overlooks the driveway and third bedroom/den is being used as an office but has a closet. Main bath is a 3-piece with large laundry closet with stackable appliances. The basement has a tastefully finished guest room/office that has a 3-piece bath and cozy sitting area. Generous storage and workshop area that can be finished for additional living space. Attached single car garage. Double car parking. Wonderful location offering convenient main floor living! Driveway being redone this spring! (id:53712)
Royal LePage NRC Realty
156-158 St. Paul Street
St. Catharines, Ontario
Incredible opportunity. Large fully renovated commercial office in a contemporary style. Unspoiled basement and full height cellar that could be finished. Exterior walls are framed and rear walls insulated. Unit has rear access to both levels from the back of St Paul with great exposure to the Meridian Centre. Vacant possession available on the commercial unit and residential tenant pays $1692.24 per month plus utilities. Possible extension in the rear and also there are plans available for a second residential unit. Apartment remodeled 2018 including new HVAC, new washroom, new laundry, new kitchen, new rear deck. Rear stone foundation was spray insulated in 2008 as was the roof & floor of the ground floor extension including associated walls. Main roof also insulated in 2008. Rear walls clad with new pre-finished metal cladding. New ground floor facade added in 2008. Basement was partially renovated with the removal of existing washroom and partitions and rough-in of new washroom, new roughed in partitions and new plywood subfloor. (id:53712)
Royal LePage NRC Realty
508a Niagara Street
St. Catharines, Ontario
Get ready for summer, this one has a pool!! All brick 3 bedroom bungalow, extremely clean and well maintained, main floor freshly painted in neutral tones, newer flooring throughout main floor, double closet in master bedroom, central vac, , most windows have been updated, separate side entrance to basement, large laundry / storage room, breakers, workshop plus 2 extra rooms (rec room/ office, or possible 4th bedroom) cold room, fenced yard with patio area & shed, lots of perennials, veg garden, kiwi tree, apple tree, etc, inground kidney shaped pool (liner 2008, safety cover 2012, pool pump rebuilt in 2018), natural gas line for those summer barbecues, all on a generous extra wide lot close to all amenities. (id:53712)
Royal LePage NRC Realty
56 Juneberry Road
Thorold, Ontario
Fantastic FREEHOLD END UNIT 2-storey town in Confederation Heights where proximity to hwy 406, BrockU & Niagara College, Pen Centre & Outlet Collections & DOWNTOWN are just minutes away! Whether looking for your FIRST HOME or GROWING/ MULTIGENERATIONAL FAMILY, this home has SPACE for EVERYONE! Exterior features include DOUBLE DRIVEWAY, FENCED IN YARDS. for the Kids & pets to play in, garage w/inside entry, SIDE DOOR ENTRANCE to Basement. Inside, be prepared to be impressed with a truly FUNCTIONAL FLOOR PLAN offering 3+1 Bedrooms, 3.5 Baths, open concept design, 9 ft. ceilings on main floor, Kitchen overlooking Great Room with GAS FIREPLACE & Backyard with Patio Doors to deck for easy access, Family Rm or Formal Dining if you're looking for more entertaining space. Second Floor features beautiful Primary Bedroom with WALK-IN closet & Ensuite with gorgeous SOAKER TUB & separate GLASS SHOWER, 2 additional spacious Bedrooms, Main Bath & LAUNDRY area. There's more with the Basement FINISHED featuring an in-law SUITE including 2nd Kitchen & Dinette, Bedroom, Rec Room, 3pc Bath, huge Cold Cellar for additional STORAGE SPACE & 2nd LAUNDRY area- perfect for your older Kids or extended Family/Friends! (id:53712)
Royal LePage NRC Realty
3650 Hazel Street
Ridgeway, Ontario
Welcome to 3650 Hazel! This delightful 1,320 sqft home is nestled on a generous 70' by 190' lot. With 4 bedrooms (3+1) and 2.5 bathrooms, this cozy bungalow offers ample space for your family to thrive. Enjoy the convenience of a fully finished basement, ideal for hobbies or extra living space. The layout of this home has a separate entrance which provides potential to create a separate accessory living unit. The laundry room is very large and you can easily install a kitchen. Plus, there is an oversized single car garage, large paved driveway (fits 6 cars), and an inviting 24' by 21' rear porch, this home is tailored to your everyday needs. You're only an 8-minute walk to Downtown Ridgeway, where all your favorite restaurants, shops, local cafes, and more await. Additionally, a quick 5-minute drive takes you to Derby Square, brimming with shops, restaurants, and cafes! Have a walk through this home via the 3D Tour Link. (id:53712)
Royal LePage NRC Realty
36 Mayfair Drive
Welland, Ontario
Welcome to 36 Mayfair Drive! This semi-raised bungalow is located close to parks and schools, making it an excellent family home! Let's explore! As we step inside, we notice the open kitchen straight ahead. This kitchen offers plenty of cabinets and counter space. To the right is the living/dining room with laminate flooring and lots of natural light coming in. Down the hallway we go, where we find three good sized bedrooms. The primary bedroom offers a double closet, as does the second bedroom. The third bedroom has a single closet. A 4-piece bathroom with skylight services the main floor. Let's have a look at the basement! Due to the fact this house is a raised bungalow, the basement height is excellent! Here we find a good sized recreation room with wood burning fireplace, a fourth bedroom with storage space and closet, a convenient storage room and the laundry/furnace room. The basement is comfortably carpeted. It has a separate entrance so it offers in-law potential! Last to explore is the backyard! It is fully fenced, making it a safe place for children and pets! The yard has a small interlock patio and is backing directly onto Elmwood park and green space, creating a peaceful environment. (id:53712)
Royal LePage NRC Realty
182 Rykert Street
St. Catharines, Ontario
Residential development lot in the heart of west side of St. Catharines. This 1 Acre residential lot Zoned R1, allows to build Detached, Semi-detached, Quadruplex or Townhouses. Currently has a single family houses but need complete RENO. Public transit, schools, shopping Centre etc. near by, providing quick access to the QEW. (id:53712)
Royal LePage NRC Realty
0 Lakeshore Road
Fort Erie, Ontario
BEAUTIFUL VIEW OF LAKE ERIE AND BUFFALO NY SKY LINE! AN IDEAL BUILDING LOT TO BUILD YOUR DREAM HOME. SURVEY AVAILABLE. SERVICES AT THE ROAD. SELLER HAS HAD ARCHEOLOGICAL DIG DONE UP TO PHASE 3 . LOT SIZE IS 53.86 X 109.46 ON FRONTAGE AND BACK SIZE IS 51.62 X 125.06 (EAST SIDE OF LOT). BUYER TO DO OWN DUE DILIGENCE FOR PERMITS ETC FOR BUILDING. SUNSETS ARE STUNNING AS WELL AS WALKING/CYCLING PATH OUT FRONT. PUBLIC BEACH CLOSE BY. CLOSE TO TOWN WITH ALL AMENETIES. (id:53712)
Royal LePage NRC Realty
305 Victoria St Street
Niagara-On-The-Lake, Ontario
Cross the old-stone threshold into a full, formal front foyer and take up the warm embrace of this solid, charming Arts-and-Crafts style brick 1.5 storey, in many ways the epitome of homestead quaintness in historic Niagara-On-The-Lake. Nestled in the very heart of the “Old Town” neighbourhood, this home is a welcome escape and opportunity for families, aspirers, and proprietors alike; a chance to personalize and reimagine - establish a home, B&B lodging, or short-term rental accommodation in this unparalleled location! A slice of this highly sought-after, private and peaceful part of Niagara’s most cherished, premier heritage neighbourhood. Naturally bright and generous, the broad main floor layout and four total bedrooms (2 quaint main floor and 2 ample second floor) and two bathrooms (1 main floor powder room, 1 large second floor 4-piece) are uncharacteristic of this vintage, particularly as the offering includes a spacious eat-in kitchen, sizeable dining room, and elegant living room with original hearth and gas fireplace, and convenient improvements (new vinyl-double glazed windows 2007, forced air, central air 2022) and traditional architectural touches (thick hardwood trim and panelled doors, wide pine-plank flooring). Take in a glorious spring morning from the deep, covered front porch, or have tea on the spacious and serene rear deck. Nurture a vegetable garden, host, or get away from it all. Immerse yourself in the best of Niagara food and wine culture, only a short walk to downtown’s Shaw Festival Theatre, award-winning restaurants, pubs and the Golf Club, or wind our way down the sidewalks under old-growth trees to The Commons, an enormous historic site with an off-leash dog path and the beautiful Paradise Grove woodland near Fort George and the Niagara River. Ample unpaid street parking at the side (on Gage St.); permitted parking at the front (on Victoria St.). (id:53712)
Royal LePage NRC Realty
3933 Carolynn Court
Vineland, Ontario
Absolutely fabulous 2 storey home situated on an amazing and rare ravine lot overlooking Twenty Mile Creek. This lovely home has been beautifully maintained and updated. The spacious main floor flows from the formal front living room to a large dining room with loads of natural light and garden door to wrap around front porch. The kitchen is well appointed and updated with white cabinetry, granite countertops and functional centre island. A cute dinette space has patio doors to the rear deck and overlooks the wonderful main floor family room with vaulted ceilings and wood fireplace. Main floor laundry and a 2 piece bath round out the main floor. Upstairs you will find hardwood floors throughout and a generous sized master suite with pretty views and ensuite with heated floors. There are 3 more good sized bedrooms up ready for the family. There is also a brand new 4 piece bath completely renovated in 2024. The lower level is super spacious and has also been recently renovated with new luxury vinyl flooring and fresh paint. The back yard of this home is the real stunner…wood deck overlooking ravine, beautifully landscaped grounds and a swim spa/hot tub that is perfect for enjoying evenings with a glass of wine. Double car garage, aggregate stone driveway and hot water on demand system. Recent updates include: Furnace and A/C April 2023, New appliances April 2023, New electrical panel 2024, New LED pot lights throughout 2024, doors and trim painted 2024. Excellent Vineland neighbourhood in the heart of wine country…close to all great amenities Niagara has to offer! (id:53712)
Royal LePage NRC Realty
5131 Crimson King Way Way
Beamsville, Ontario
Do you want to live in a charming small town close to vineyards, fruit stands and boutique shops but still close enough to commute to the City? Come see sunny Beamsville just off the QEW and close to everything that makes the Niagara Region so special. You'll love this family-size home with 3+1 bedrooms, 2.5 bathrooms with double attached garage that has been completely updated (2017) so all you have to do is move in! Gorgeous main floor features a wrap around design with a stunning custom kitchen, granite countertops, gas stove, wine bar plus other high-end appliances with luxe stone flooring and hand-scraped hardwood throughout. Sliding doors off the kitchen reveal a large 60 ft wide fenced backyard with something for everyone including a perfect deck for entertaining, granite BBQ station, fire pit with seating spots, hot tub area with pad plus raised garden so you can grow your own vegetables this season! Two family rooms on the main floor, one with a gas fireplace provide plenty of room for the family. Hardwood stairs to the second level flows into 3 good size bedrooms with the spacious primary having both a walk in closet and ensuite bathroom. The second bathroom has both tub and shower and both bathrooms have been updated. Downstairs is fully finished and offers some great options with a tv/games room, exercise space, 4th bedroom plus tons of storage. Located in the historic town of Beamsville and within walking distance to award-winning vineyards and restaurants and on the bus route to great local schools, this home and location will move you! (id:53712)
Royal LePage NRC Realty
Ready to Buy?
We’re ready to assist you.

