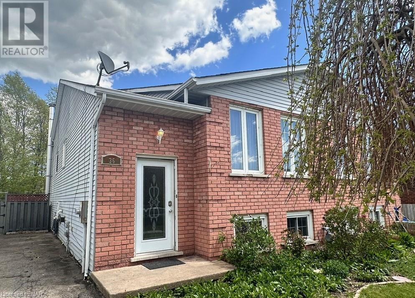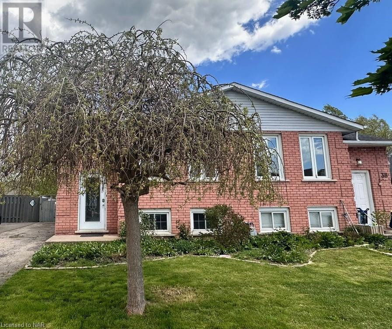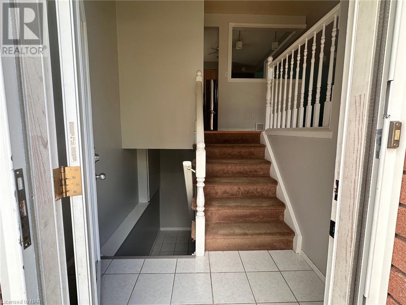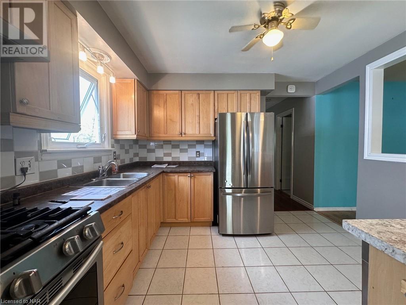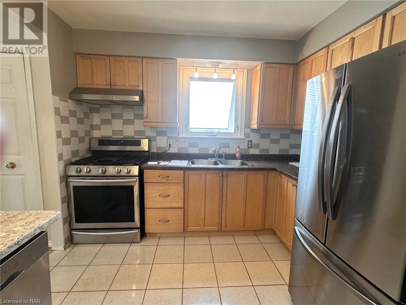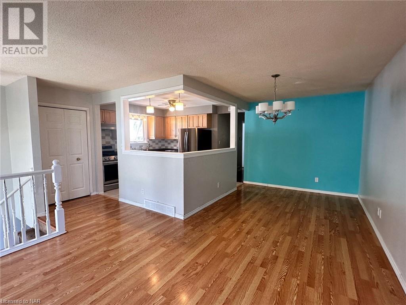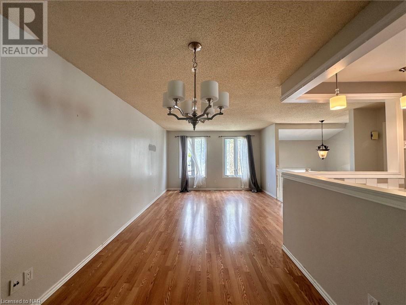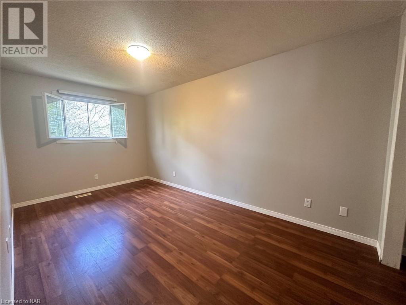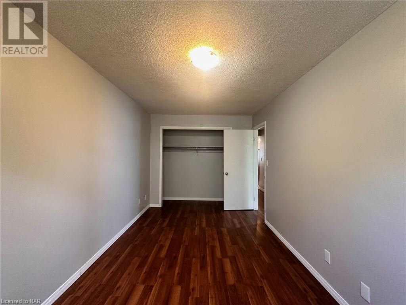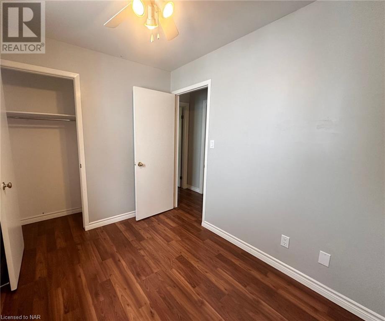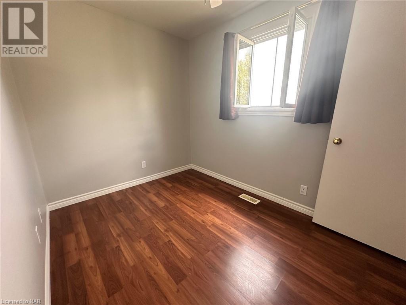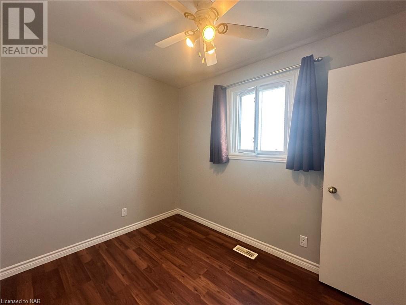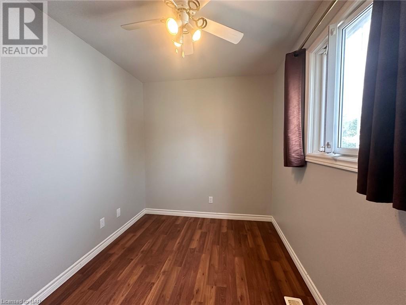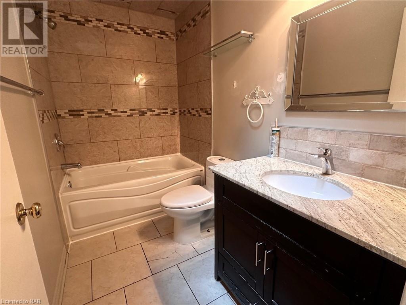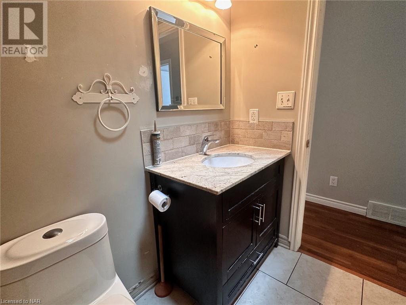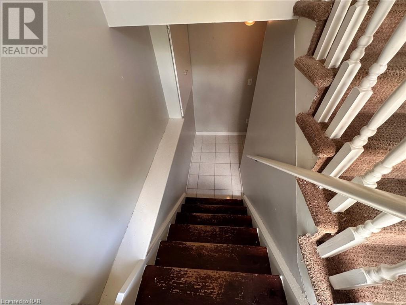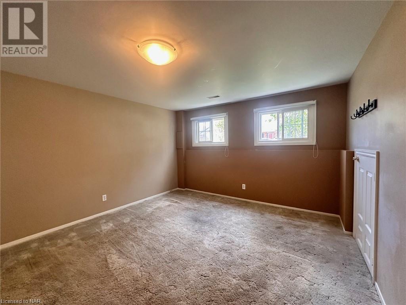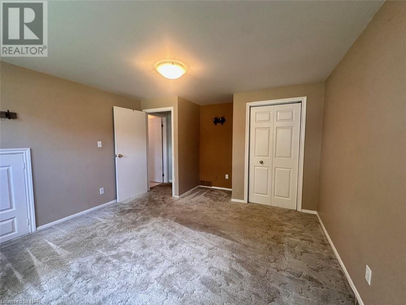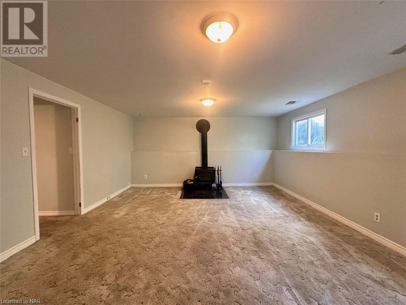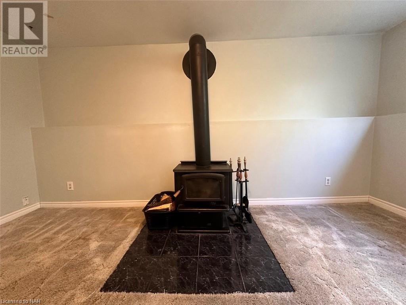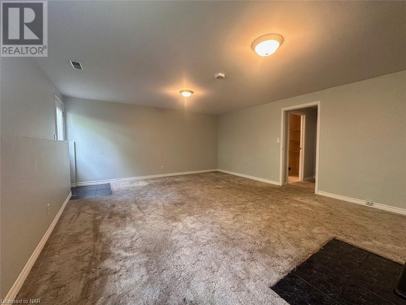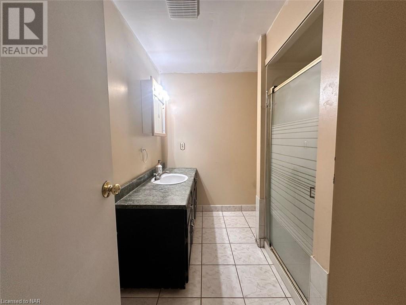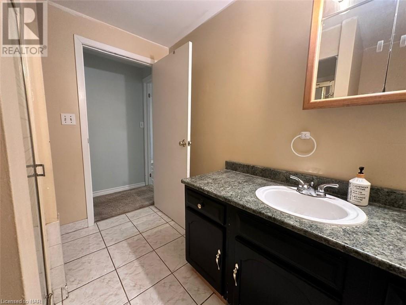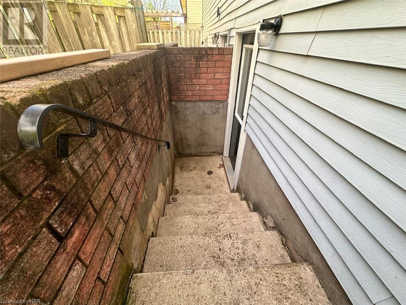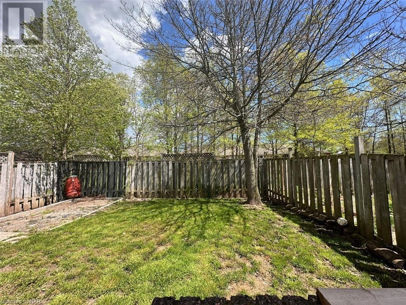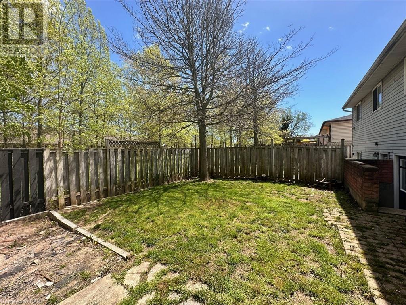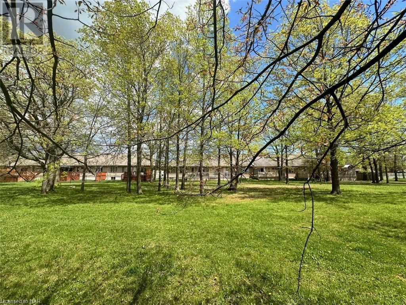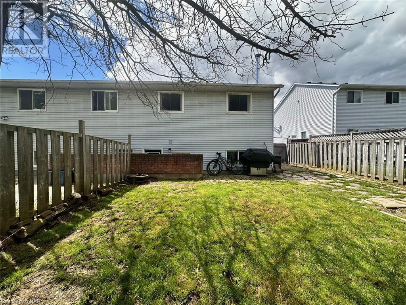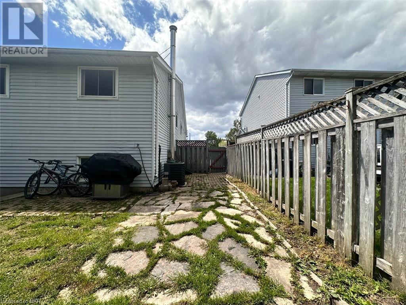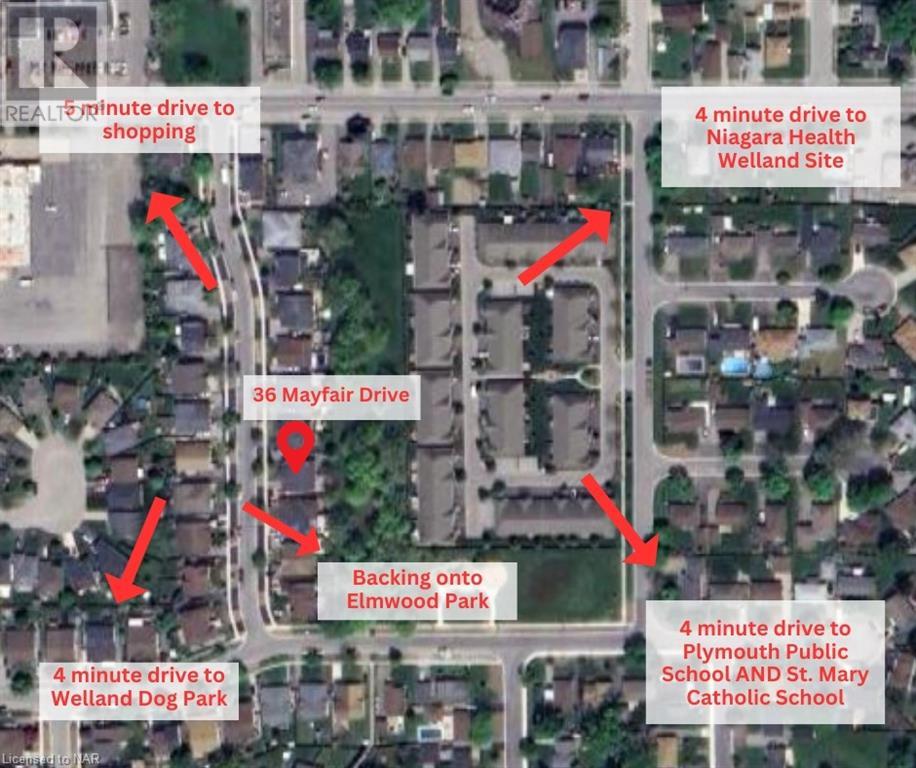36 Mayfair Drive Welland, Ontario L3C 7A2
$499,900
Welcome to 36 Mayfair Drive! This semi-raised bungalow is located close to parks and schools, making it an excellent family home! Let's explore! As we step inside, we notice the open kitchen straight ahead. This kitchen offers plenty of cabinets and counter space. To the right is the living/dining room with laminate flooring and lots of natural light coming in. Down the hallway we go, where we find three good sized bedrooms. The primary bedroom offers a double closet, as does the second bedroom. The third bedroom has a single closet. A 4-piece bathroom with skylight services the main floor. Let's have a look at the basement! Due to the fact this house is a raised bungalow, the basement height is excellent! Here we find a good sized recreation room with wood burning fireplace, a fourth bedroom with storage space and closet, a convenient storage room and the laundry/furnace room. The basement is comfortably carpeted. It has a separate entrance so it offers in-law potential! Last to explore is the backyard! It is fully fenced, making it a safe place for children and pets! The yard has a small interlock patio and is backing directly onto Elmwood park and green space, creating a peaceful environment. (id:53712)
Property Details
| MLS® Number | 40577537 |
| Property Type | Single Family |
| Amenities Near By | Hospital, Park, Schools |
| Parking Space Total | 2 |
Building
| Bathroom Total | 2 |
| Bedrooms Above Ground | 3 |
| Bedrooms Below Ground | 1 |
| Bedrooms Total | 4 |
| Appliances | Dishwasher, Dryer, Refrigerator, Washer, Gas Stove(s), Window Coverings |
| Architectural Style | Raised Bungalow |
| Basement Development | Finished |
| Basement Type | Full (finished) |
| Construction Style Attachment | Semi-detached |
| Cooling Type | Central Air Conditioning |
| Exterior Finish | Brick Veneer, Vinyl Siding |
| Fireplace Fuel | Wood |
| Fireplace Present | Yes |
| Fireplace Total | 1 |
| Fireplace Type | Stove |
| Foundation Type | Poured Concrete |
| Heating Fuel | Natural Gas |
| Heating Type | Forced Air |
| Stories Total | 1 |
| Size Interior | 1050 |
| Type | House |
| Utility Water | Municipal Water |
Land
| Acreage | No |
| Land Amenities | Hospital, Park, Schools |
| Sewer | Municipal Sewage System |
| Size Depth | 100 Ft |
| Size Frontage | 31 Ft |
| Size Total Text | Under 1/2 Acre |
| Zoning Description | Rl2 |
Rooms
| Level | Type | Length | Width | Dimensions |
|---|---|---|---|---|
| Basement | Laundry Room | Measurements not available | ||
| Basement | Other | Measurements not available | ||
| Basement | 3pc Bathroom | Measurements not available | ||
| Basement | Bedroom | 13'0'' x 11'9'' | ||
| Basement | Recreation Room | 20'2'' x 16'2'' | ||
| Main Level | 4pc Bathroom | Measurements not available | ||
| Main Level | Bedroom | 11'0'' x 10'9'' | ||
| Main Level | Bedroom | 10'2'' x 7'6'' | ||
| Main Level | Primary Bedroom | 16'5'' x 9'0'' | ||
| Main Level | Kitchen | 10'9'' x 10'5'' | ||
| Main Level | Living Room/dining Room | 23'0'' x 12'3'' |
https://www.realtor.ca/real-estate/26866562/36-mayfair-drive-welland
Interested?
Contact us for more information

Timothy Salisbury
Broker
www.timothysalisbury.com/
www.facebook.com/TimothySalisburyRealtor/

33 Maywood Ave
St. Catharines, Ontario L2R 1C5
(905) 688-4561
www.nrcrealty.ca/

