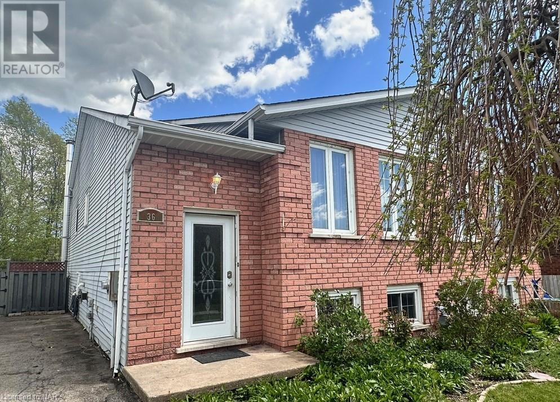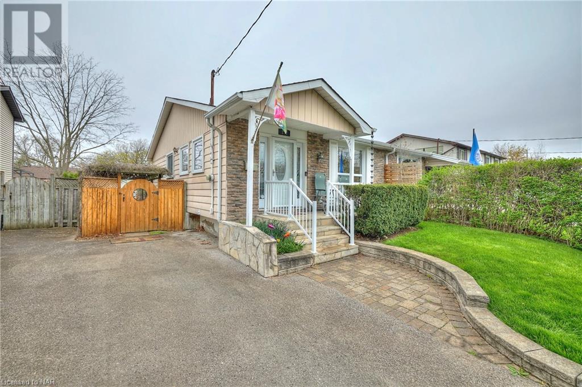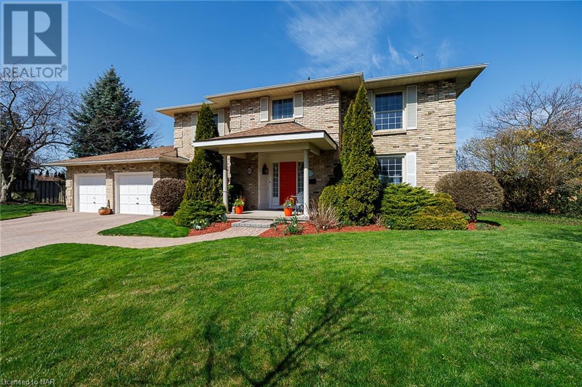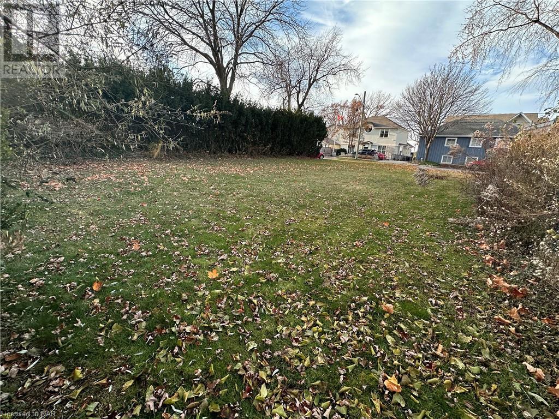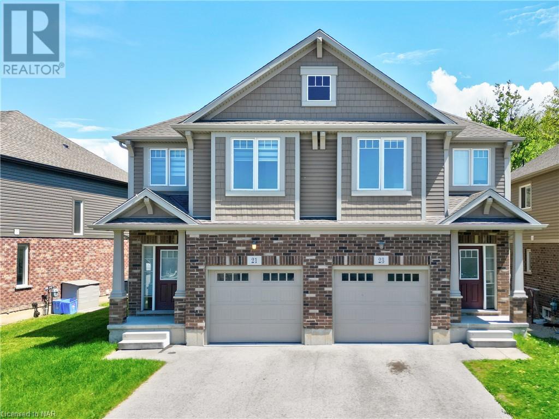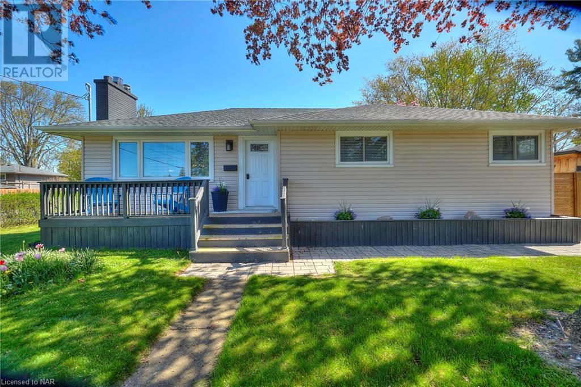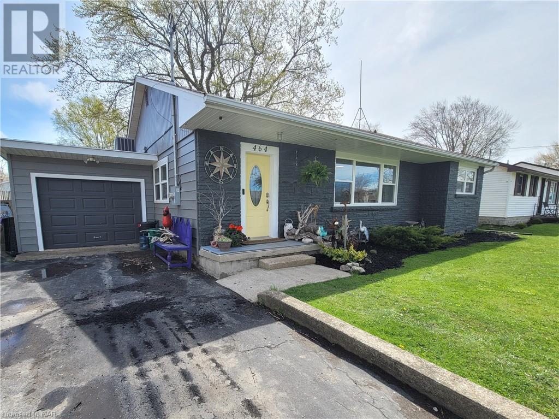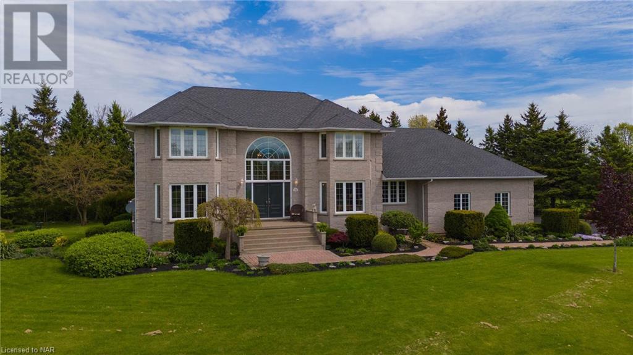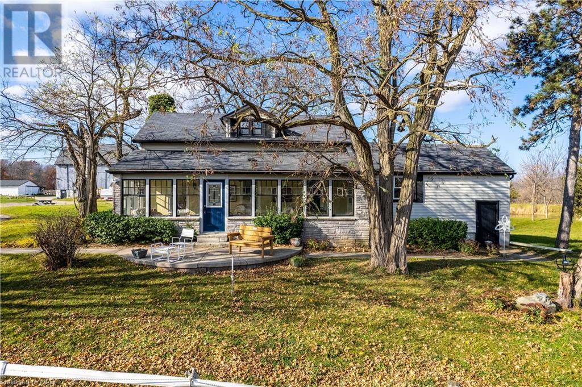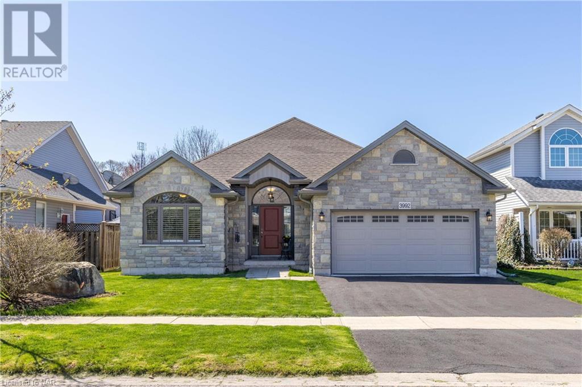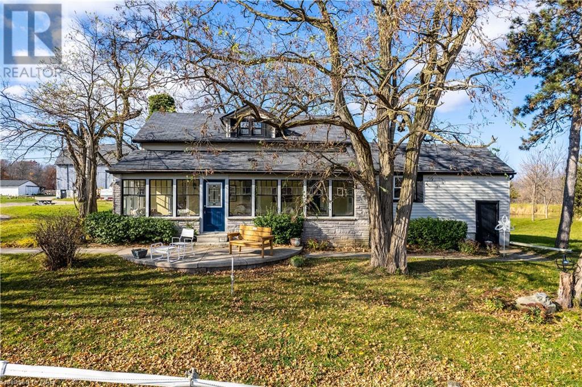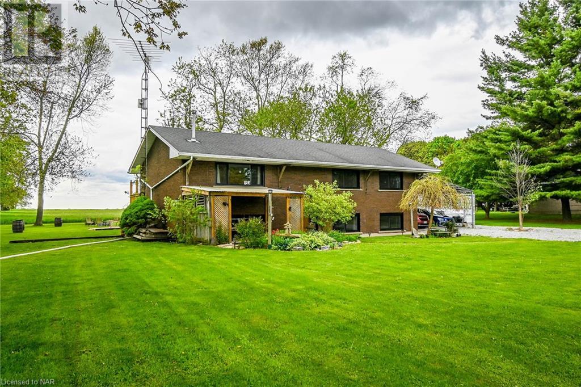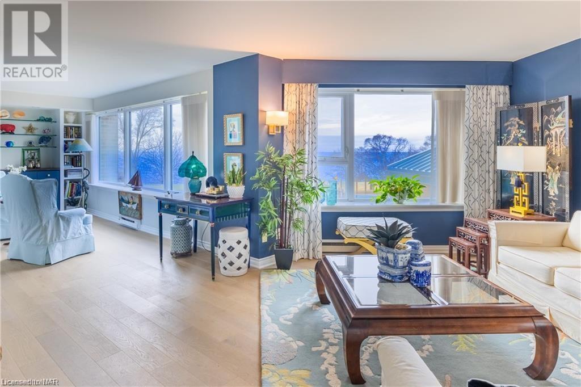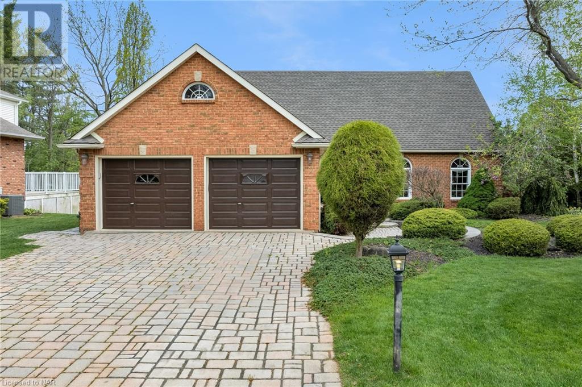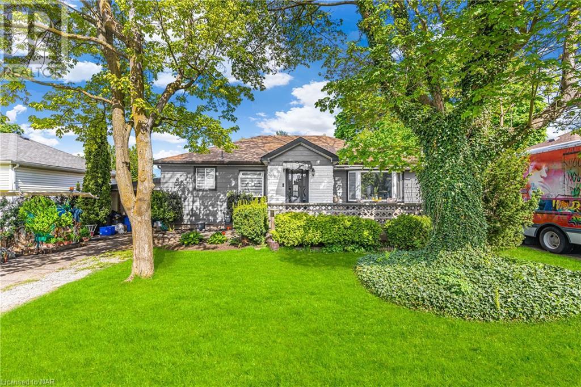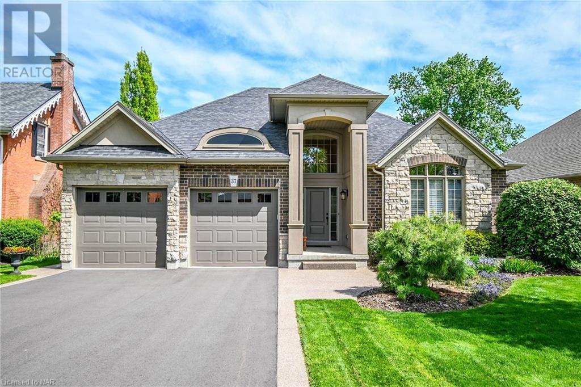Our Listings
Browse our catalog of listings and find your perfect home today.
36 Mayfair Drive
Welland, Ontario
Welcome to 36 Mayfair Drive! This semi-raised bungalow is located close to parks and schools, making it an excellent family home! Let's explore! As we step inside, we notice the open kitchen straight ahead. This kitchen offers plenty of cabinets and counter space. To the right is the living/dining room with laminate flooring and lots of natural light coming in. Down the hallway we go, where we find three good sized bedrooms. The primary bedroom offers a double closet, as does the second bedroom. The third bedroom has a single closet. A 4-piece bathroom with skylight services the main floor. Let's have a look at the basement! Due to the fact this house is a raised bungalow, the basement height is excellent! Here we find a good sized recreation room with wood burning fireplace, a fourth bedroom with storage space and closet, a convenient storage room and the laundry/furnace room. The basement is comfortably carpeted. It has a separate entrance so it offers in-law potential! Last to explore is the backyard! It is fully fenced, making it a safe place for children and pets! The yard has a small interlock patio and is backing directly onto Elmwood park and green space, creating a peaceful environment. (id:53712)
Royal LePage NRC Realty
21 Allan Drive
St. Catharines, Ontario
Welcome to 21 Allan Drive! This 2+1 semi-detached bungalow is located in a friendly neighbourhood with mature trees minutes to the QEW. Step inside the front door into the galley kitchen with attractive oak-wood cabinets, leading to the dining room. This room was originally a bedroom and was converted into the dining room. To the right is the spacious living room. The main level has attractive hardwood flooring. We find two bedrooms on the main floor. The primary bedroom offers a good sized double closet. Both bedrooms are comfortably carpeted. A 4-piece bathroom services the main floor. We take the stairs to the basement. This basement has in-law potential with it's separate entrance! The basement has a spacious recreation room with an electric fireplace biult into a cabinet. It also offers a laundry room with counter and cabinets, and a hook up for fridge and stove. It can be easily converted into a kitchen if needed! We find a 3-piece bathroom in the basement with a convenient massive walk-in shower with glass doors. The last room currently a bedroom would make an excellent work out room, game or crafts room! Last, but not least, is the backyard! The yard is fully fenced, with an attractive wooden deck that was installed in 2022, gazebo and a large covered pergola! A wonderful outdoor space to enjoy your summers! (id:53712)
Royal LePage NRC Realty
16 Lantana Circle
St. Catharines, Ontario
Welcome to Lantana Circle! This lakefront 2-storey home has lots of curb appeal. Located on a large, pie shaped lot on a quiet cul-de-sac. Step inside the foyer, we notice the ceramic flooring and magnificent spiral staircase that leads to the landing on the second floor. To our left we see the den. As we turn right, we step into the formal dining room. Notice the attractive hardwood flooring! A perfect room to host a dinner party! We walk towards the living room with large bay window. Views of Lake Ontario and the Toronto skyline! The living room also has a gas fireplace. We continue our tour to the left, which leads us into the renovated kitchen. The large windows allows for plenty of natural light and Lake views! The kitchen offers plenty of cabinet and counter space. A 3-piece bathroom just off the kitchen services the main floor. Also we find the laundry room here. Now it is time to explore upstairs! We climb the spiral staircase and arrive at the landing. Let's explore the primary bedroom first. This large room has a private deck overlooking the lake and features an updated 5-piece ensuite. The other 3 bedrooms are bright and spacious. The updated 5-piece bathroom services the 3 bedrooms. Notice that the second floor also has attractive hardwood flooring! Now the basement. This area boasts a large recreation room, a 4-piece bathroom with jacuzzi and two good sized bedrooms, of which one has its own wet bar! The basement has in-law suite potential as it has a fridge, sink and kitchen cabinets, counter top and eating area. A rough in has been made for a stove plate. Last, but certainly not least for us to view is the back yard. No need to go on vacation, the backyard has it all! A stone walkway and patio, a large wooden deck, great sized in-ground saltwater pool and of course spectacular lake views!! A concrete patch beside the garage offers the perfect spot to park your trailer or boat! Call Today! (id:53712)
Royal LePage NRC Realty
3 Peel Street
St. Catharines, Ontario
This is a great opportunity to build your new dream home right here in Port Dalhousie!! A fantastic opportunity with this 49.54x102.1 lot! Minutes to Lake Ontario, and the buzzing heart of Port Dalhousie! The City of St. Catharines public swimming pool, Henley Island, Lakeside Park, the Pier, Rennie Park and The Harbour Walkway Trail are all SO close by!! Build your dream home and enjoy the sun set over the lake from your porch and/or front yard can be seen directly down Masefield Avenue! This property is directly beside Abbey Mews park/playground. QEW access is only 6 minutes away!! Ask Listing broker for additional details, survey and building plans. (id:53712)
Royal LePage NRC Realty
21 Elderberry Road
Thorold, Ontario
The perfect opportunity for a spacious semi-detached 5 BEDROOM (4 upstairs and 1 in the basement), 3.5 BATHROOM family home AND/OR a solid rental investment vehicle, 21 Elderberry is altogether IDEALLY SITUATED, backing onto a conservation woodland, in sought-after Confederation Heights. Located in very close proximity to the 406 Highway (for quick access to Q.E.W.), Brock University, the St. Catharines Pen Centre, bus routes, trails, neigbourhood schools, conservation areas, trails and more. The property boasts a modern layout with many generously sized bedrooms and bathrooms, open-concept living-dining-kitchen area with 9' ceiling height, MAYTAG stainless steel appliances (extra fridge for larger families!), second floor laundry, finished garage with interior access, and intelligent modern touches (Google Nest thermostat, engineered hardwood throughout). Plenty of street parking compliments two (2) private spaces (1 driveway and 1 garage spot), ensuring owners, occupants and visitors need not look far for a spot. MOUNTAINVIEW Homes designed and built in 2017; the local hallmark builder for maximum comfort, convenience and care in construction. (id:53712)
Royal LePage NRC Realty
12 Corbett Avenue
St. Catharines, Ontario
Welcome to your charming sanctuary nestled in the heart of Port Dalhousie! This fully renovated bungalow, just a leisurely stroll from the tranquil shores of Lake Ontario, epitomizes modern comfort and convenience. As you step inside, you will be greeted by a meticulously refurbished interior radiating charm and sophistication. Featuring 3+1 bedrooms and 2 bathrooms, this home provides ample space for relaxation and entertaining, with every detail carefully attended to during its transformation to ensure a seamless blend of contemporary style and functionality. The centre piece of the home is its expansive eat-in kitchen, boasting gleaming countertops and stainless steel appliances A sliding glass door leads to a spacious deck and patio area, creating the perfect setting for hosting gatherings or enjoying a quiet meal outdoors.Descend to the fully finished basement, where you will find a sprawling rec room, a fourth bedroom, and an additional four-piece bathroom. This versatile space offers endless possibilities, whether you require a home office, a playroom for the kids, or a cozy retreat for guests. With its separate entrance, the basement offers the ideal opportunity for an in-law suite, providing added flexibility to accommodate extended family or guests. Whether you are a first-time buyer starting your homeownership journey or seeking a tranquil retreat for your retirement, this property offers the perfect blend of comfort and convenience. (id:53712)
Royal LePage NRC Realty
464 Gorham Road
Ridgeway, Ontario
Welcome to this beautifully renovated 3-bedroom home in Ridgeway, an ideal choice for a first home or a peaceful second home getaway near the gorgeous shores of Lake Erie. Set on a generous 60x176 sq ft lot, this just under 1,200 sq ft property combines eco-friendly updates with spacious, comfortable living. Key features of this property include: Sustainable Renovations: thoughtful updates include refinished oak hardwood floors, preserved shiplap walls, and new energy-efficient windows throughout. Modern, Fully-Equipped Kitchen: stylishly renovated with modern countertops and sleek cabinetry. Outdoor Living: A large, fully fenced backyard with a recently installed tiki bar and a year-old hot tub, perfect for relaxation and entertainment. Ample Parking: A single-car garage plus additional space for up to seven vehicles. Maintenance-Free Convenience: Equipped with premium Leaf Filter eaves for hassle-free upkeep. Ideal as a starter home or a serene retreat, this property is ready for move-in and promises a lifestyle of comfort and convenience. Located in a tranquil community with easy access to the beach and all amenities, it offers the perfect balance of small-town charm and modern functionality. Don't let this opportunity slip away. Schedule your showing today and take the first step towards owning this exceptional Ridgeway property. (id:53712)
Royal LePage NRC Realty
2846 Tammy Drive
Port Colborne, Ontario
Outstanding, best describes this 4 bed/4 bath Executive home located in the Hamlet of Gasline just a short drive to Port Colborne & Fort Erie nestled between Niagaras Friendship Trail & Cedar Bay Beach sitting on over 2 acres, amoungst a small nieghbourhood of Executive homes. This home is ideal for the growing family who loves to entertain. 4 generous sized bedrooms, Primary bedroom with walk in closet and ensuite with soaker tub and shower. Gleaming hard wood floors thru-out. The main floor hosts a den, laundry, formal dining room, home office and Open concept gourmet kitchen with sunken living room with garden door access to large back deck & patio ideal for summer entertaining. The lower level is 90 % complete just requiring your finishing touches for a massive rec room with 3 pc bath and gas fireplace. The oversized garage is a perfect to store all the toys of executive living with room to spare. Rarely does a home come along that checks so many boxes, so dont delay, this one wont last long! (id:53712)
Royal LePage NRC Realty
3814 Mountain Road
Lincoln, Ontario
Rare opportunity to own a landmark Equestrian centre on over 20 acres of farmland on the Beamsville Escarpment! Prime location with 1000' of frontage and 3 km to town and 6 km to QEW. The main farmhouse was built in 1880 and features an oversized, enclosed front porch in which to sit and enjoy endless views of the countryside. Enter into the spacious living room from which to greet family and friends. Formal dining room with tin ceiling looking over the deck at the back of the home. Country kitchen, laundry room, storage and guest bath off front part of house. The main floor continues with additional family room currently being used as an office and additional sitting/dining rooms, a second enclosed porch and additional storage space. The piece de resistance is the huge deck accessible from the dining room on the main level. The deck overlooks the vast, heart-shaped pond with waterfall and is perfect for dining, grilling and entertaining in the serenity that surrounds this property while enjoying majestic sunsets. Three bedrooms up plus family bath and additional storage. The property has 2 driveways , one leading to the main house and the other to several barns, a large riding arena, an outdoor riding ring and outbuildings. There is a long history of rental income. Barns were built in 1900 and 1968. Property is serviced by several wells, has natural gas, septic tank and bed at house and 2 additional tanks for barns and apartment. Property is being sold in as is/where is condition. Build your dream estate! Endless possibilities! (id:53712)
Royal LePage NRC Realty
3992 Azalea Crescent
Vineland, Ontario
Welcome to 3992 Azalea Crescent - a beautiful 2-bedroom, 2 bath bungalow in the heart of Vineland. This home boasts an inviting foyer with 10-foot ceilings, setting the tone for its elegant charm. Step into the spacious living room featuring hardwood floors, a cozy gas fireplace, and cathedral ceilings, creating an atmosphere of warmth and sophistication. The open-concept kitchen with breakfast bar and stainless appliances integrates nicely with the living room, ideal for entertaining guests or relaxing evenings at home. A large dining area offers a seamless flow to the rear yard, perfect for outdoor gatherings. Retreat to the master bedroom, complete with ample closet space and an ensuite for added convenience. For practicality, the kitchen provides access to the laundry area and double car garage, ensuring ease of living. With a basement awaiting your personal touches, this residence presents an opportunity to customize and create the home of your dreams. (id:53712)
Royal LePage NRC Realty
3814 Mountain Road
Lincoln, Ontario
Rare opportunity to own a landmark Equestrian centre on over 20 acres of farmland on the Beamsville Escarpment! Prime location with 1000' of frontage and 3 km to town and 6 km to QEW. The main farmhouse was built in 1880 and features an oversized, enclosed front porch in which to sit and enjoy endless views of the countryside. Enter into the spacious living room from which to greet family and friends. Formal dining room with tin ceiling looking over the deck at the back of the home. Country kitchen, laundry room, storage and guest bath off front part of house. The main floor continues with additional family room currently being used as an office and additional sitting/dining rooms, a second enclosed porch and additional storage space. The piece de resistance is the huge deck accessible from the dining room on the main level. The deck overlooks the vast, heart-shaped pond with waterfall and is perfect for dining, grilling and entertaining in the serenity that surrounds this property while enjoying majestic sunsets. Three bedrooms up plus family bath and additional storage. The property has 2 driveways , one leading to the main house and the other to several barns, a large riding arena, an outdoor riding ring and outbuildings. There is a long history of rental income. Barns were built in 1900 and 1968. Property is serviced by several wells, has natural gas, septic tank and bed at house and 2 additional tanks for barns and apartment. Property is being sold in as is/where is condition. Build your dream estate! Endless possibilities! (id:53712)
Royal LePage NRC Realty
11750 3 Highway
Wainfleet, Ontario
Welcome to Ostryhon Corners in Wainfleet! This raised bungalow is situated on 150 x 200 ft lot backing onto farmers fields and giving you the country vibes without the maintenance of farm life. Its conveniently located just a 7 minute drive to Port Colborne for all your grocery shopping needs & a short 5 minute drive to DJ's Roadhouse and the beaches of Wainfleet. This home features open concept living on the main floor with tons of windows & natural lighting. The dining room has brand new sliding doors to take you out to the new back deck perfect for your morning coffees & summer BBQ's with friends. The 3 bedrooms & 4 piece bathroom are all on the main floor but if you needed more there is ample room in the basement to add an additional room or two, perhaps an office or home gym. The basement currently has an 11 x 22 finished family room with large windows, enough room for the sectional and all the kids toys. In the last couple of years this house has received new flooring, windows, doors, insulation & the septic has been pumped. There is enough parking for all your friends to come and enjoy summer bonfires and the serenity of Wainfleet together. If you're thinking of making a move to Wainfleet, come and visit 11750 Highway 3 today! (id:53712)
Royal LePage NRC Realty
701 Geneva Street Unit# 2203
St. Catharines, Ontario
WELCOME TO YOUR DREAM LUXURY WATERFRONT CONDO! Enjoy full lake views in this stunning luxury condominium at the highly sought after Beachview Place on Lake Ontario. Tasteful and elegant, this spacious 2100 square ft. corner suite plus 875 sq. ft. terrace, was extensively re-designed and updated by the current owners in 2022/2023 with $200k of custom quality finishes and beautiful designer decor. Featuring chef's eat-in kitchen with quartz, quality stainless steel appliances, Large walk in pantry/ laundry room. 2 spacious bedrooms PLUS a den, includes Primary suite with French doors leading to newly created sunroom, spa like 4 pc. ensuite with separate shower w/glass walls, triple vanity, quartz. Second full bath with marble vanity, glass shower. Open Livingroom/Diningroom with lake views, new fireplace w/custom mantle. Newly created sunroom/library with full lake view, custom cabinet and bookshelves. New white oak engineered hardwood throughout, custom lighting and all new windows. Amenities include heated inground pool, gym/fitness room with sauna, library and BBQ area. Set on a peaceful and scenic setting with beautifully landscaped grounds, waterfront trails. Enjoy an upscale and stress free lifestyle. This condo will impress! VIEW THE 3D IGUIDE HOME TOUR, FLOOR PLAN, VIDEO & MORE PHOTOS. (id:53712)
Royal LePage NRC Realty
7 Leslie Place
Fonthill, Ontario
No rear neighbours! Welcome to Fonthill's most exclusive neighbourhood. This well manicured, stately property rests on a premium walkout lot that overlooks lush greenspace and is within walking distance to the best amenities in Fonthill. A newly completed deck that spans the entire rear of the home is the perfect place to start the day with a coffee or end it with a cocktail - If you love the tranquility of the great outdoors then surely this is the home for you.The main floor is beautifully filled with natural light and boasts gleaming hardwood floors, a spacious family room, formal dining room, a well equipped eat-in kitchen with a stunning view of the ravine, a cozy living room with a wood burning fireplace, a 2 piece bathroom and a large mud/laundry room. Travel upstairs to find a serene primary bedroom with walk-in closet and 4 piece ensuite bathroom, 2 additional bedrooms and another full 4 piece bathroom. The home's fully finished walkout basement allows your family to enjoy recreation space without listing the view of the ravine behind. The basement offers a massive rec room with built-in cabinets & gas fireplace, a large wet bar, 3 piece bathroom, a fourth bedroom, office space and a massive workshop/storage space that is located under the garage. A separate staircase from the workshop leads up to both the garage and exterior of the home. Parking for 6 available between the interlocking brick driveway and attached 2 car garage. Just minutes to Shorthills Provincial Park, restaurants, and downtown Fonthill shopping. Not far from the 406, Highway 20 and easy access to the QEW via Victoria Ave. Only a short drive to most of Niagara's best golf courses and wineries. Lovingly maintained and offered by the original owners - This is the perfect place to raise a family - Don't delay! (id:53712)
Royal LePage NRC Realty
5508 Hillsdale Avenue
Niagara Falls, Ontario
Welcome to 5508 Hillsdale Avenue! This 1300 sqft bungalow has a spacious main floor plan, lovely backyard and carport. Enter into the living room with its original hardwood flooring and large window overlooking the front terrace. Eat-in kitchen is open to the living room and has access to the side door that opens into the carport. Primary bedroom has been renovated and has a private hall with clothing storage, 3-piece ensuite bath and bedroom overlooking the backyard. The second bedroom is right beside the 4-pc. main bath. Dining room off main hall opens into two other rooms that require finishing touches. Back room would make a great office/3rd bedroom and leads into a possible sunroom. Sunroom has sliding door that opens onto new deck. Unfinished basement would make a fantastic rec room and has good ceiling height. Lot is 58' x 113' and is fenced in. Close to highway, schools and hospital. Great location for young family, couple starting out or retirement home! (id:53712)
Royal LePage NRC Realty
37 Hurricane Road
Fonthill, Ontario
FINALLY A BUNGALOW IN FONTHILL! HERE IT IS! A CUSTOM STONE, BRICK AND STUCCO BUNGALOW BUILT BY DEHAAN HOMES. BREATHTAKING WHITE KITCHEN DESIGNED BY WINGER CABINETS WITH CENTRE ISLAND, GRANITE COUNTERS, PORCELAIN TILES IN KITCHEN, FOYER, BATHROOM AND MAIN FLOOR LAUNDRY ROOM, 9 FT CEILINGS, TRAYED CEILINGS IN LIVING ROOM, KITCHEN, DINING AREA AND PRIMARY BEDROOM, VAULTED CEILING IN 2ND BEDROOM. HARDWOOD FLOORS IN THE LIVING ROOM AND BEDROOMS. A WONDERFUL GRAND ENTRANCE WITH CATHEDRAL CEILING, CUSTOM WINDOW TREATMENTS. PRIMARY BEDROOM WITH A WALK IN CLOSET AND 5 PIECE ENSUITE BATHROOM, SEPARATE TILED SHOWER WITH GLASS ENCLOSURE, 2ND BEDROOM WITH MAIN 4PC BATHROOM, PATIO DOORS FROM DINING AREA TO COVERED BACK PATIO, TWO EXTERIOR SKYLIGHTS, AND INTERLOCKING PATIO. FINISHED RECREATION ROOM WITH AND ADDITIONAL LOWER BEDROOM AND 2 PIECE BATH. PLENTY OF STORAGE SPACE OR ROOM FOR A FUTURE GYM OR ANOTHER BEDROOM. PAVED DOUBLE DRIVEWAY, AGGREGATE WALKWAY, PRIVATE REAR TREED YARD, CLOSE TO THE STEVE BAUER TRAIL, CLOSE TO THE NIAGARAS WINERIES AND AMAZING GOLF COURSES. WALKING DISTANCE TO DOWNTOWN FONTHILL, RESTAURANTS, SHOPPING AND AMENITIES. WELCOME TO YOUR NEW HOME! (id:53712)
Royal LePage NRC Realty
Ready to Buy?
We’re ready to assist you.

