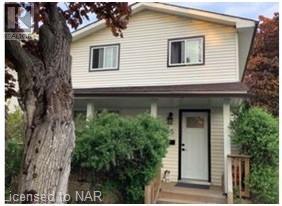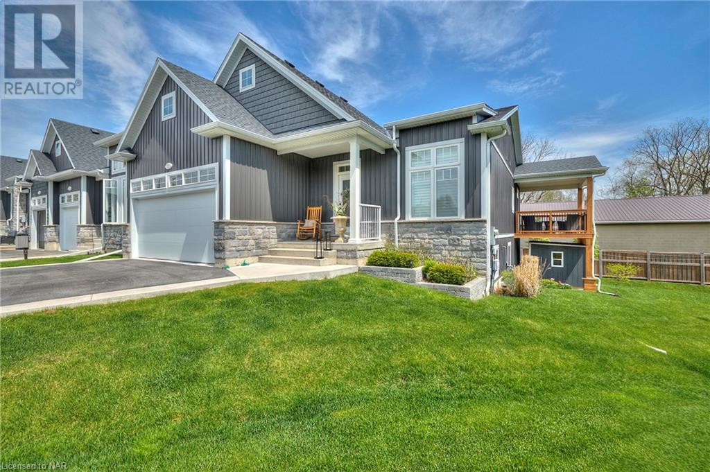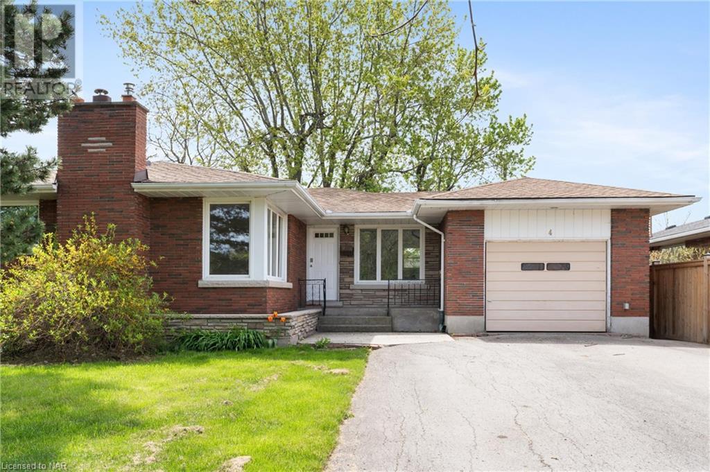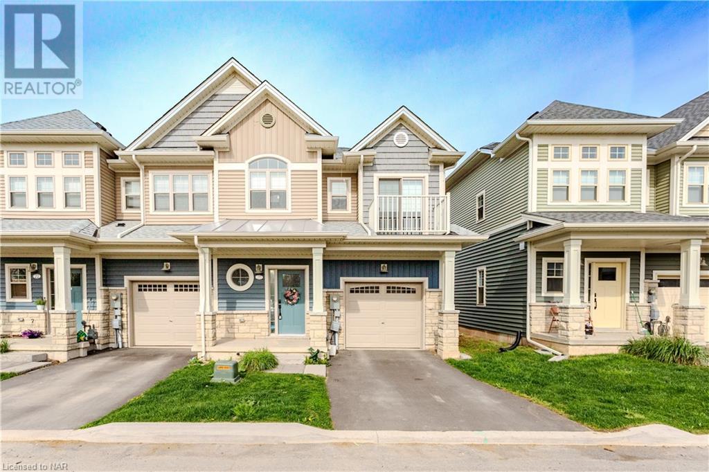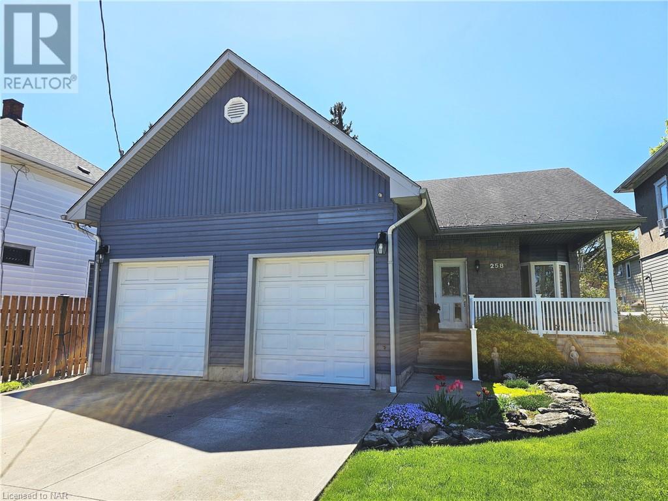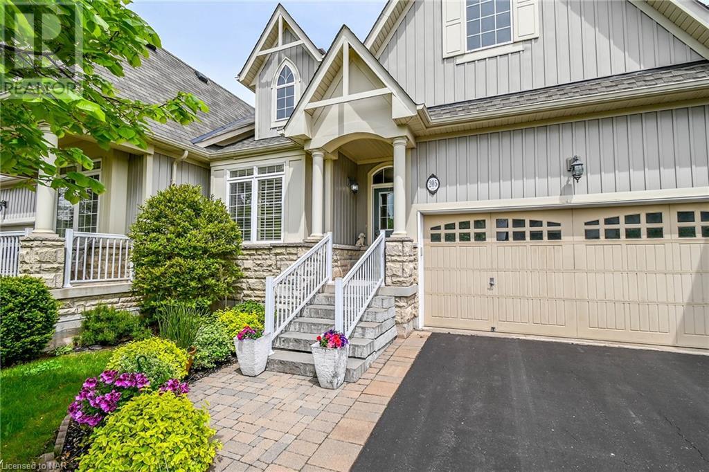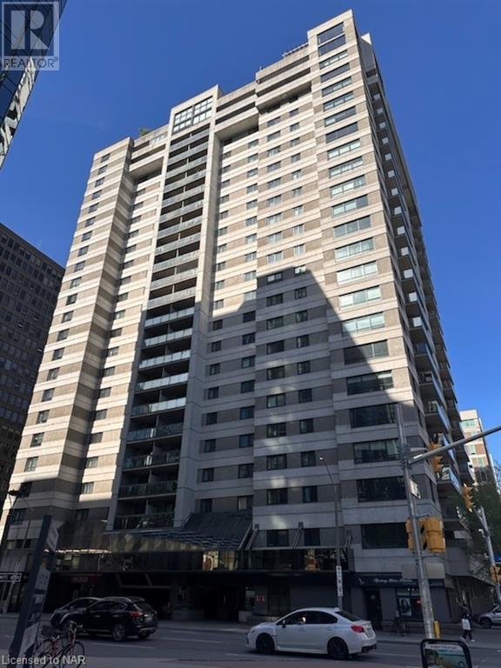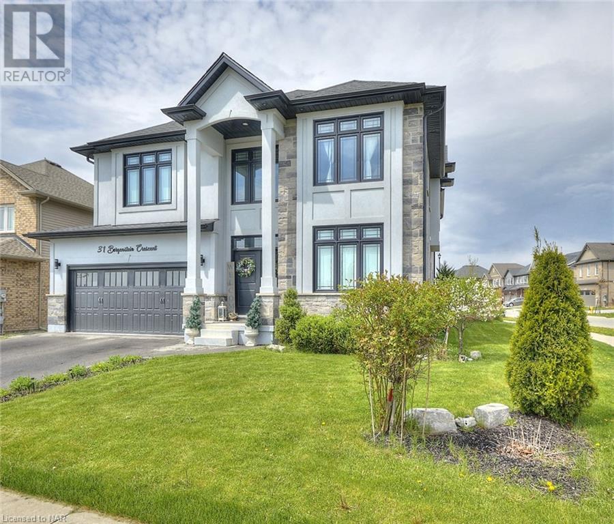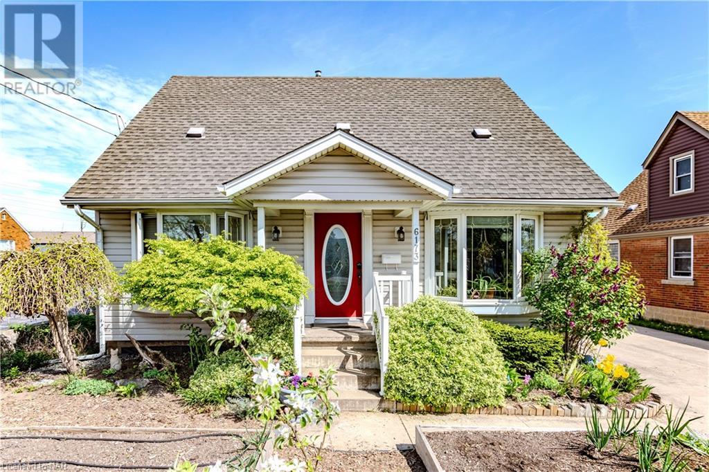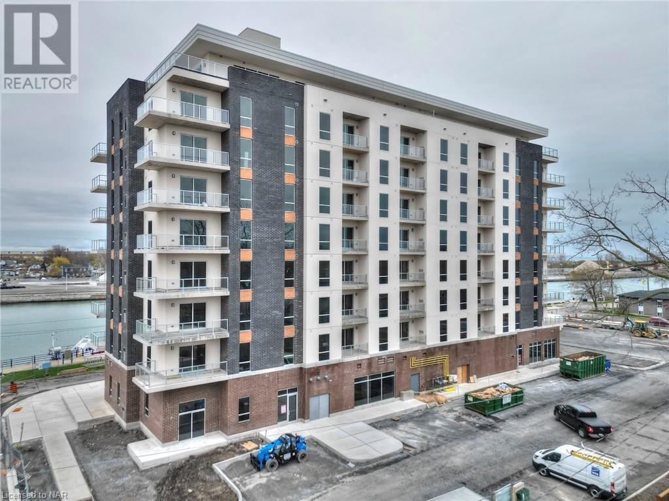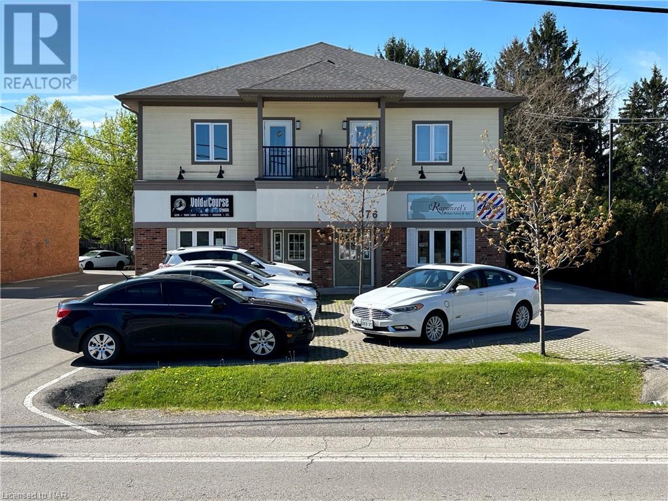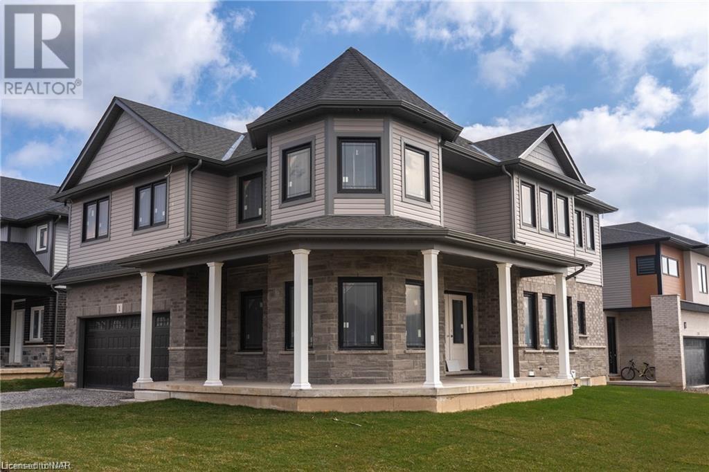Our Listings
Browse our catalog of listings and find your perfect home today.
75 Hillview Street
Hamilton, Ontario
Welcome to 75 Hillview Street. Here is your investment opportunity. This property is located within the sought after Ainslie Wood neighbourhood. Here we have a two-storey, 3-Bedroom, single detached dwelling However, if its a student rental opportunity you're looking for, the living room and / part of the dining room may have the potential to be converted into an additional bedrooms. This neighbourhood has historically and continues to command strong demand for student rental housing. The dining room features patio doors to raised wooden deck overlooking a private yard with a large 12.0’ x 17.0’ storage shed. The subject property is a corner lot which fronts on Hillview Street with the rear yard fronting/flanking on Ainslie Avenue. The City of Hamilton’s Planning Department references requirements to create “Additional Dwelling Units” and appears to suggest that the Subject Property may have this potential. Documentation has been attached, in the Supplements section of this listing, shows the City's stated requirements for additional interior units, which include an additional unit within the existing structure, structural addition to the existing building for an additional unit and/or a separate detached Additional Dwelling Unit. ADU scenarios will require City of Hamilton application for building and site scenario approvals. Close to McMaster University, shopping, parks, dining options, hospital, easy access to interconnection highways, one block away from Hamilton Bike Share, good public transportation network within this City, and much more! Don’t miss out on this corner lot investment opportunity. (id:53712)
Royal LePage NRC Realty
224 Alderson Court
Crystal Beach, Ontario
Welcome to 224 Alderson Court, a stunning four-year-old end unit bungalow townhome in Crystal Beach. Ideal for those seeking to downsize without compromising on layout, finishes, or room for family and friends. This residence features 4 bedrooms, 3 bathrooms, and a host of desirable features. Step into elegance with vaulted ceilings gracing the main living area, complemented by 9-foot ceilings that creates a fresh and spacious feeling. The kitchen showcases luxurious Cambria quartz countertops, while the great room and dining area exude warmth with engineered hardwood flooring and a three-sided Norwegian gas fireplace. The main floor primary suite has ample space with a walk-in closet and stunning glass shower. For those empty nesters, that can't empty the nest quite yet, the basement offers an additional two bedrooms, with a walk-out to the back yard. The basement feels nothing like a basement at all with extra-large windows and bright and airy spaces. There's also a place your all your toys in the two-car garage. The generous pie-shaped lot provides ample space for relaxation and recreation, and includes a firepit for entertaining into the twilight. Located in the vibrant community of Crystal Beach, just a short walk to quaint shops, restaurants, in this walkable and bikeable community that is centered around one of the best sand beaches around. Call to schedule your viewing today. (id:53712)
Royal LePage NRC Realty
4 Byrne Boulevard
St. Catharines, Ontario
Welcome to 4 Byrne Boulevard in wonderful Glenridge area. Steps from fantastic schools, direct bus to Brock University, and all amenities, you will find this oversized 3 bedroom and 2 bathroom bungalow. The bedrooms are roomy and each enjoy large windows providing lots of natural light. The eat in kitchen has plenty of room for a dining table, and the fire place provides a fantastic feature to the living area. The basement gives tons of flexibility for family or investment alike. With a separate entrance it gives you the option to use as an in-law suite or an opportunity to off-set some of the mortgage as an investment. The space has been recently updated so it’s ready for a wide range of potential uses. With a nice size lot, an attached garage, lots of driveway parking, there is so much this location and property have to offer. (id:53712)
Royal LePage NRC Realty
20 Cyclone Way
Crystal Beach, Ontario
Introducing 20 Cyclone Way, a beautiful home available for lease in the highly coveted Marz Homes community in Crystal Beach. This stunning home offers is mere moments away from sandy beaches, vibrant playgrounds, quaint shops, and dining spots that Crystal Beach has to offer. Boasting 3 bedrooms, 4 bathrooms, and a finished basement, this home provides ample space for comfortable living. Step into the bright kitchen, with sleek quartz countertops and an additional pantry. This home is great for entertaining. The primary bedroom occupies its own level, featuring sharply appointed ensuite bathroom, a spacious walk-in closet, and sliding glass doors to a private balcony that will overlook a future park, and the community clubhouse. Ascend a few steps to discover two additional bedrooms, a full bathroom, and a laundry room. Call for your private showing today. (id:53712)
Royal LePage NRC Realty
258 Alexandra Street
Port Colborne, Ontario
The charm of historic Sugarloaf together with the appeal of modern finishes & conveniences is what this newer raised bungalow offers, which will appeal to young and mature buyers alike with its nine-foot ceilings throughout and vaulted ceiling in the open concept main living space making it bright and airy. Boasting quality 2x6 construction, fully accessible features throughout (lift in garage, no carpets, separate roll-in shower, 36 doors and 48 hallway), convenient laundry closet, plywood underlay and silent floor system beneath the hardwood flooring means no squeaky floors, large floating kitchen island (hardwood continues underneath, disconnect the hydro, move to where it suits you, and reconnect the hydro), walk-out from the kitchen/diningroom to a lovely glass-rail deck and fenced yard big enough for a play structure, small pool, or hot tub. Back inside are two great size bedrooms with large windows that bring in loads of natural light, a convenient powder room in addition to the fully-accessible main bathroom (don’t need the roll-in shower? Add an elegant free-standing tub and/or a modern glassed-in shower). The attached two-car garage is heated & insulated with a man door to the side walkway leading to the backyard where you will find, in addition to the front and side gardens, even more immaculately maintained gardens. Also in the garage you will find access to the crawl space with concrete floors and fully insulated walls with a height of 4.75 feet to the bottom of the floor joists and offers +/- 5,000 cu ft of dry storage space for canoes, camping gear, and so much more! Not only is the house fabulous, but the location is spectacular, being walking distance to HH Knoll Park with its splash pad, playground, & boat launch, as well as the Sugarloaf Marina, schools, churches, quaint shops & restaurants on West Street where you can watch in amazement as ships eke their way through the Canal. Come see for yourself why this WILL BE your next HOME! (id:53712)
Royal LePage NRC Realty
205 Galloway Trail
Welland, Ontario
Welcome to Hunters Pointe, An award winning Active Adult Lifestyle Community. A wonderful bungalow townhome with a double car garage. An open concept plan, living, dining area, spacious kitchen with breakfast bar, plenty of cabinets, quartz counter top, garden door entrance to the rear deck, a spacious primary bedroom with 4 piece ensuite, separate soaker tub, tiled shower and walk in closet, 2nd bedroom with main 3 piece bathroom, tiled shower. Main floor laundry, entrance to garage. Appliances included, full unspoiled basement ready for your finishing. Shingles replaced April 2023. Association fee of $262/month includes the community center with an indoor pool, sauna, hot tub, library, state of the art gym, social rooms, activity room, tennis courts, pickleball other activities, snow removal, lawn care & monitored security system. Just minutes away from Niagara’s finest golf courses, wineries, QEW, shopping. Niagara on the Lake, Niagara Falls. A one of a kind Lifestyle community! Welcome Home! (id:53712)
Royal LePage NRC Realty
199 Kent Street Unit# 205
Ottawa, Ontario
Discover this refreshed two-bedroom condo in the vibrant heart of downtown Ottawa. One of Ottawa's premier residences, complete with round-the-clock security, underground parking garage, exceptional facilities such as an indoor pool, sauna, library, exercise room, games/party room, and bike storage. Situated in Ottawa's bustling business and retail district, you're moments from Parliament, Rideau Centre, Sparks Street, Elgin, and the Glebe—home to exquisite dining, shopping, and entertainment options. It's also a short walk or commute to Ottawa and Carleton Universities, surrounded by bike-friendly paths. The apartment is bright and airy, offering a modern Eat In Kitchen along with a combined Living/Dining space with sliding doors to an oversized spacious balcony. High ceilings highlight the expansive feel of this exceptional unit. The large primary bedroom boasts a large closet with still ample room for additional furniture. The second bedroom is perfect as a guest room or home office. Recent updates include new windows, new bathtub and shower, countertops, and vinyl plank flooring throughout. Enjoy the convenience of in-suite laundry, an expansive 35' balcony, utility room for storage as well as an additional exclusive storage unit. It's also an easy walk/commute to Ottawa and Carleton Universities and you're surrounded by bike-friendly roads and trails. Do not miss this opportunity (id:53712)
Royal LePage NRC Realty
31 Bergenstein Cres Crescent
Fonthill, Ontario
Welcome to 31 Bergenstein Crescent located in the heart of Fonthill! This showpiece home exemplifies sleek and modern flair throughout and built with the highest standards by reputable Marken Homes who specializes and envisions new home construction and custom home designs here in Niagara. With four bedrooms, 2+2 baths and over 3200 (+/-) above grade in square footage, there is plenty of room for your family to enjoy and spread out. From the two-storey pillared entry, to the foyer entrance with huge presence displaying tall 20 ft. ceilings, gleaming white tile flooring matched perfectly with the elegant sand-colored engineered hardwood in the front Den and spacious front Dining Room. Take in the grandiose Great Room with soaring 22 ft. ceilings showcasing the full cascading windows and floor to ceiling marble linear fireplace open to the trendy stunning kitchen by the design professionals of Phoenix Kitchens Ltd. Their experience and talented woodworking is second to none. Entertain your guests in grand style with large quartz centre island and a designer cooking/stove niche/coffee centre that frames the gas cooking space so beautifully. Even a handy second servery kitchen/butler's pantry, nicely tucked away with extra stove, sink & storage to prep your meals out of sight and behind the scene. The second level delivers an open loft space with brushed stainless/wood railing and balcony with a breathtaking view of the lavish Great Room just below. Primary Bedroom with an elegant 5 pcs. ensuite with soaking tub and spacious glass walk in shower and three additional bedrooms, another 4 pcs elegant bath and convenient upstairs laundry/stacker closet as well. Bring your family and live your best life right here! (id:53712)
Royal LePage NRC Realty
6173 Keith Street
Niagara Falls, Ontario
Welcome to 6173 Keith Street. Step into this inviting open layout, seamlessly flowing from the moment you enter through the front door to the spectacular outdoor space in the backyard. Relax in your own private retreat featuring a above-ground pool with a new liner, accompanied by a two-tier deck, convenient natural gas BBQ setup, and beautifully manicured landscaping including vegetable gardens in the front yard, all with minimal lawn maintenance required. A poured concrete driveway leading to a large garage, complete with an enclosed breezeway for easy access to the interior of the house. Inside, you'll find a generous eat-in kitchen with hardwood cabinetry and ceramic floors, perfect for culinary adventures and great for entertaining. Cozy up in the family room by the gas fireplace, or retire to the main floor master bedroom, complete with a walk-in closet and en-suite privilege bathroom. Upstairs, two additional bedrooms await, along with a convenient two-piece bathroom. The basement features a generous finished rec-room, additional storage, and laundry room. With the added bonus of a brand-new furnace, there's truly nothing left to do make this home your own. Located just steps to incredible amenities, shopping, restaurants and nightlife. Call today for your private showing. Conveniently located just steps away from shopping, restaurants, and nightlife, this opportunity won't last long. Don't wait, call now before it's too late to make this dream your reality! (id:53712)
Royal LePage NRC Realty
118 West Street Unit# 803
Port Colborne, Ontario
Welcome to your sanctuary in the sky! Feel the gentle breeze as you gaze out at the serene waters of Lake Erie from the comfort of your 8th-floor balcony at South Port Condos. Take a moment to appreciate the beauty of nature and the tranquility that surrounds you. Constructed by Rankin Construction, an esteemed local builder, this modern suite offers inspired design elements for a comfortable and carefree lifestyle. Enjoy an open floor plan and a lovely covered balcony in this beautifully crafted building on the water. The living room serves as a cozy space for relaxation or entertainment while the expansive windows welcome in the natural light. The custom kitchen features high-quality cabinetry and sit up island. The building offers key amenities such as an elegant and secure lobby, exercise room, exclusive social room, outdoor bbq area, bicycle storage, lockers, video security and parking. Residents can explore the diverse range of boutique shops, eateries, golf courses, walking trails, marina, Nickel Beach and an array of community events that Port Colborne has to offer including concerts, brunches, farmers markets, art festivals and of course, Canal Days. Elevate your living experience in this brand new contemporary building – a perfect fusion of elegance, comfort, and safety. (id:53712)
Royal LePage NRC Realty
376 Mary Street Street
Niagara-On-The-Lake, Ontario
STUDIO WORK SPACE....Niagara on the Lake best rent in Old Town. 800sqft rear unit in easy access plaza on the main rd into town from Lakeshore Rd. Trendy open concept space that lends nicely to a design, art studio, office, mixed service retail location ($21.00psf RENT plus $9.50psf TMI ) Approx $2033.00/month (id:53712)
Royal LePage NRC Realty
1 Alicia Crescent
Thorold, Ontario
You will love this 5 bedroom, 2.5 bath, 2748 Sq.Ft. home in the coveted Hansler Heights community of Niagara! This is a dream home situated on a serene crescent surrounded by newly constructed residences. Step into luxury as you explore the expansive main floor featuring two generous living spaces, a separate dining room, and 9-foot smooth ceilings that exude elegance. The heart of the home is the open-concept kitchen with a cozy dinette area, perfect for entertaining guests or enjoying family meals. Upstairs, discover the sprawling layout comprising 5 bedrooms, 2 full baths, and convenient laundry room! Crafted by Niagara's premier builder, Marken Homes, this residence represents the pinnacle of quality craftsmanship and has full Tarion warranty included, providing peace of mind for years to come. You do not want to miss your chance to make this exquisite home your own and experience the exceptional lifestyle offered by Hansler Heights. (id:53712)
Royal LePage NRC Realty
Ready to Buy?
We’re ready to assist you.

