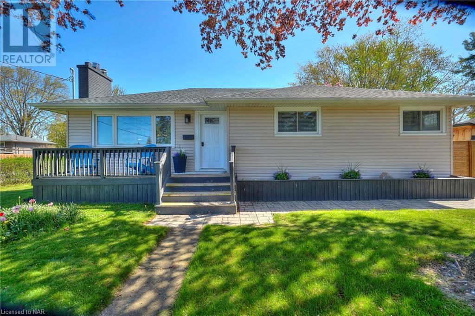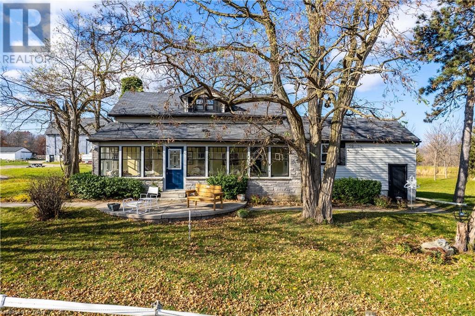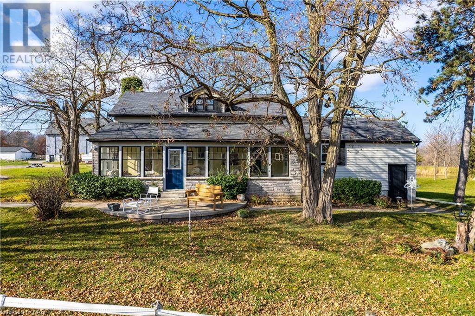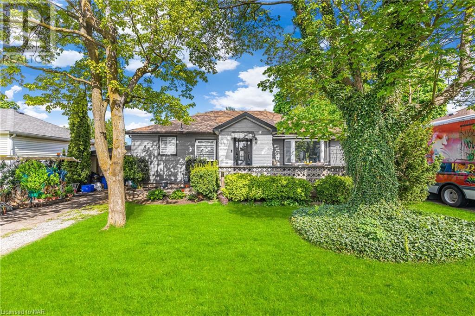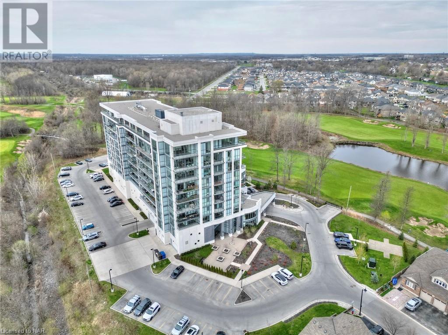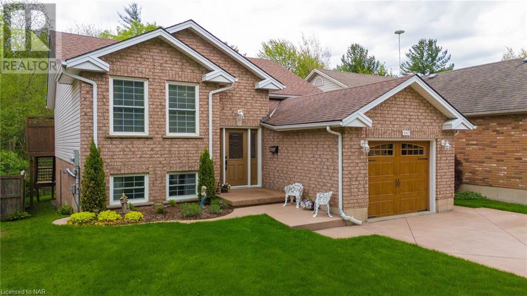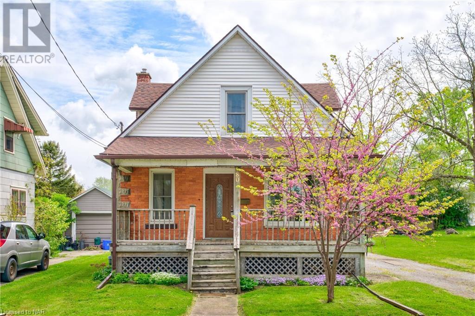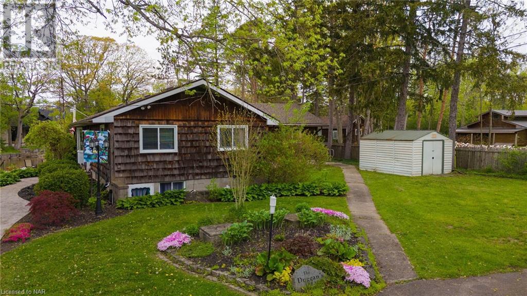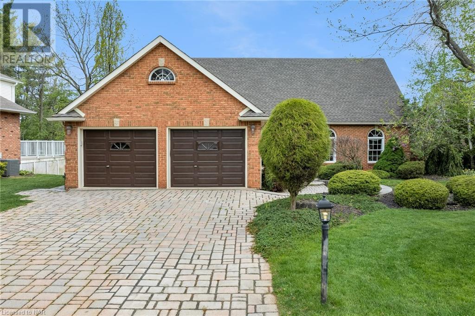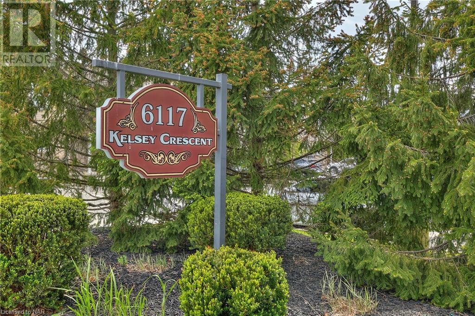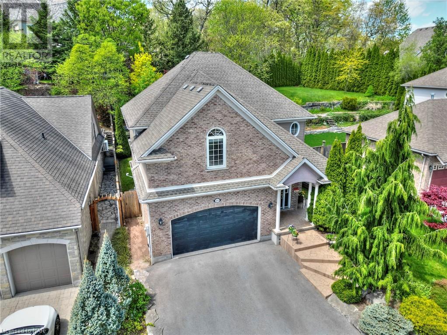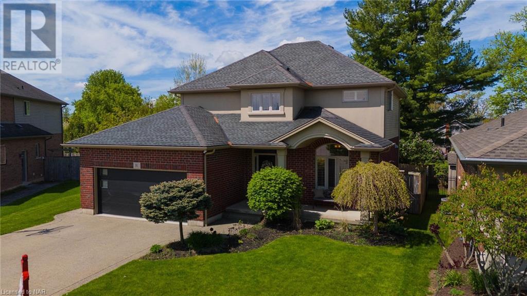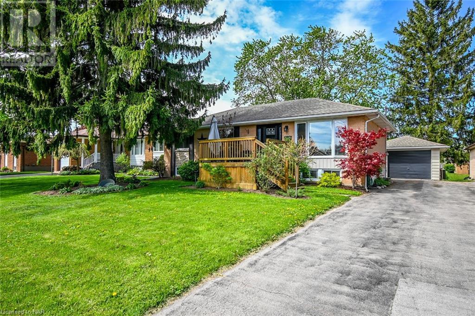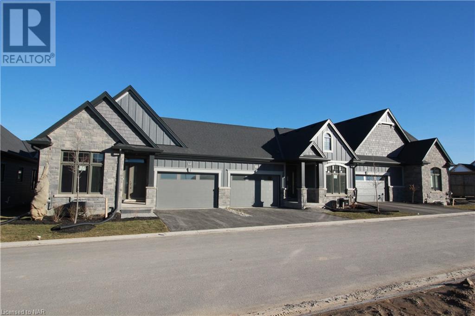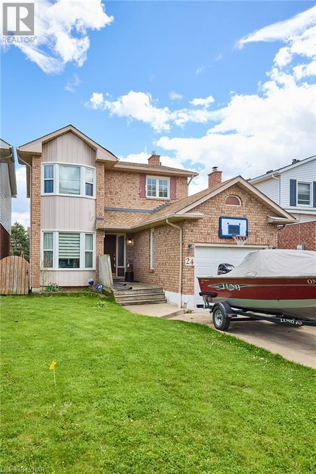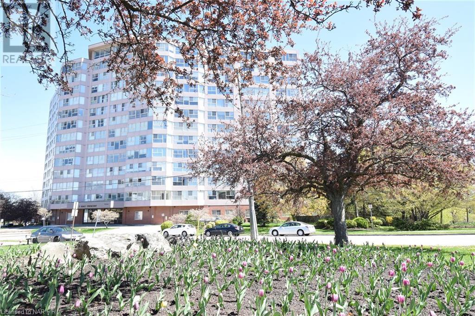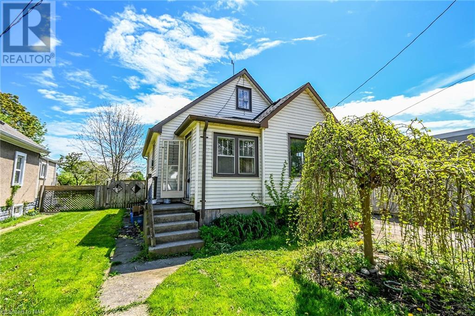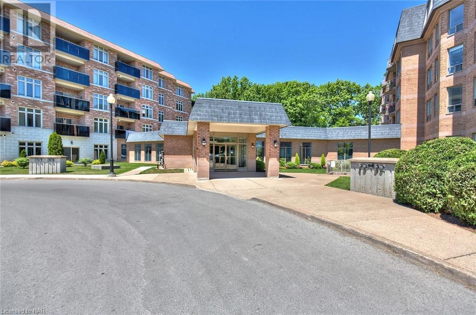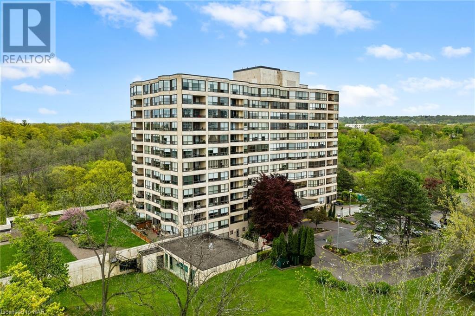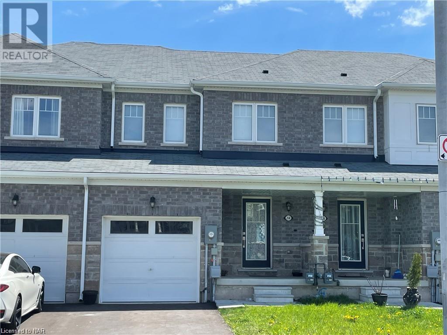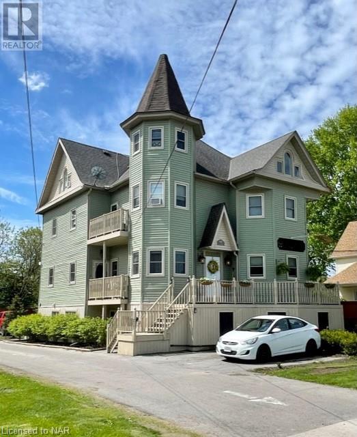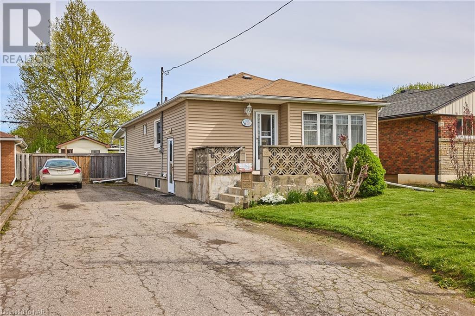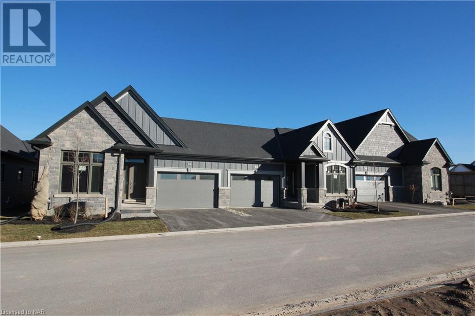Our Listings
Browse our catalog of listings and find your perfect home today.
12 Corbett Avenue
St. Catharines, Ontario
Welcome to your charming sanctuary in the heart of Port Dalhousie! This fully renovated bungalow, just a leisurely stroll from the tranquil shores of Lake Ontario, epitomizes modern comfort and convenience. With over 1,700 square feet of finished living space, this home offers a spacious and comfortable environment for living and entertaining. As you step inside, you will be greeted by a meticulously refurbished interior radiating charm and sophistication. Featuring 3+1 bedrooms and 2 bathrooms, this home provides ample space for relaxation and entertaining, with every detail carefully attended to during its transformation to ensure a seamless blend of contemporary style and functionality. The centerpiece of the home is its expansive eat-in kitchen, boasting gleaming countertops and stainless steel appliances. A sliding glass door leads to a spacious deck and patio area, creating the perfect setting for hosting gatherings or enjoying a quiet meal outdoors. Descend to the fully finished basement, where you will find a sprawling rec room, a fourth bedroom, and an additional four-piece bathroom. This versatile space offers endless possibilities, whether you require a home office, a playroom for the kids, or a cozy retreat for guests. With its separate entrance, the basement offers the ideal opportunity for an in-law suite, providing added flexibility to accommodate extended family or guests. Whether you are a first-time buyer starting your homeownership journey or seeking a tranquil retreat for your retirement, this property offers the perfect blend of comfort and convenience. (id:53712)
Royal LePage NRC Realty
3814 Mountain Road
Lincoln, Ontario
Rare opportunity to own a landmark Equestrian centre on over 20 acres of farmland on the Beamsville Escarpment! Prime location with 1000' of frontage and 3 km to town and 6 km to QEW. The main farmhouse was built in 1880 and features an oversized, enclosed front porch in which to sit and enjoy endless views of the countryside. Enter into the spacious living room from which to greet family and friends. Formal dining room with tin ceiling looking over the deck at the back of the home. Country kitchen, laundry room, storage and guest bath off front part of house. The main floor continues with additional family room currently being used as an office and additional sitting/dining rooms, a second enclosed porch and additional storage space. The piece de resistance is the huge deck accessible from the dining room on the main level. The deck overlooks the vast, heart-shaped pond with waterfall and is perfect for dining, grilling and entertaining in the serenity that surrounds this property while enjoying majestic sunsets. Three bedrooms up plus family bath and additional storage. The property has 2 driveways , one leading to the main house and the other to several barns, a large riding arena, an outdoor riding ring and outbuildings. There is a long history of rental income. Barns were built in 1900 and 1968. Property is serviced by several wells, has natural gas, septic tank and bed at house and 2 additional tanks for barns and apartment. Property is being sold in as is/where is condition. Build your dream estate! Endless possibilities! (id:53712)
Royal LePage NRC Realty
464 Gorham Road
Ridgeway, Ontario
Welcome to this beautifully renovated 3-bedroom home in Ridgeway, an ideal choice for a first home or a peaceful second home getaway near the gorgeous shores of Lake Erie. Set on a generous 60x176 sq ft lot, this just under 1,200 sq ft property combines eco-friendly updates with spacious, comfortable living. Key features of this property include: Sustainable Renovations: thoughtful updates include refinished oak hardwood floors, preserved shiplap walls, and new energy-efficient windows throughout. Modern, Fully-Equipped Kitchen: stylishly renovated with modern countertops and sleek cabinetry. Outdoor Living: A large, fully fenced backyard with a recently installed tiki bar and a year-old hot tub, perfect for relaxation and entertainment. Ample Parking: A single-car garage plus additional space for up to seven vehicles. Maintenance-Free Convenience: Equipped with premium Leaf Filter eaves for hassle-free upkeep. Ideal as a starter home or a serene retreat, this property is ready for move-in and promises a lifestyle of comfort and convenience. Located in a tranquil community with easy access to the beach and all amenities, it offers the perfect balance of small-town charm and modern functionality. Don't let this opportunity slip away. Schedule your showing today and take the first step towards owning this exceptional Ridgeway property. (id:53712)
Royal LePage NRC Realty
3814 Mountain Road
Lincoln, Ontario
Rare opportunity to own a landmark Equestrian centre on over 20 acres of farmland on the Beamsville Escarpment! Prime location with 1000' of frontage and 3 km to town and 6 km to QEW. The main farmhouse was built in 1880 and features an oversized, enclosed front porch in which to sit and enjoy endless views of the countryside. Enter into the spacious living room from which to greet family and friends. Formal dining room with tin ceiling looking over the deck at the back of the home. Country kitchen, laundry room, storage and guest bath off front part of house. The main floor continues with additional family room currently being used as an office and additional sitting/dining rooms, a second enclosed porch and additional storage space. The piece de resistance is the huge deck accessible from the dining room on the main level. The deck overlooks the vast, heart-shaped pond with waterfall and is perfect for dining, grilling and entertaining in the serenity that surrounds this property while enjoying majestic sunsets. Three bedrooms up plus family bath and additional storage. The property has 2 driveways , one leading to the main house and the other to several barns, a large riding arena, an outdoor riding ring and outbuildings. There is a long history of rental income. Barns were built in 1900 and 1968. Property is serviced by several wells, has natural gas, septic tank and bed at house and 2 additional tanks for barns and apartment. Property is being sold in as is/where is condition. Build your dream estate! Endless possibilities! (id:53712)
Royal LePage NRC Realty
5508 Hillsdale Avenue
Niagara Falls, Ontario
Welcome to 5508 Hillsdale Avenue! This 1300 sqft bungalow has a spacious main floor plan, lovely backyard and carport. Enter into the living room with its original hardwood flooring and large window overlooking the front terrace. Eat-in kitchen is open to the living room and has access to the side door that opens into the carport. Primary bedroom has been renovated and has a private hall with clothing storage, 3-piece ensuite bath and bedroom overlooking the backyard. The second bedroom is right beside the 4-pc. main bath. Dining room off main hall opens into two other rooms that require finishing touches. Back room would make a great office/3rd bedroom and leads into a possible sunroom. Sunroom has sliding door that opens onto new deck. Unfinished basement would make a fantastic rec room and has good ceiling height. Lot is 58' x 113' and is fenced in. Close to highway, schools and hospital. Great location for young family, couple starting out or retirement home! (id:53712)
Royal LePage NRC Realty
7711 Green Vista Gate Unit# 1007
Niagara Falls, Ontario
Embrace Luxury Living at Its Finest! This stunning Penthouse condo caters to the most discerning tastes, spanning over 2,000 square feet with breathtaking views. Enjoy an expansive panoramic balcony that runs the full width of the residence, offering a perfect backdrop for both relaxation and entertainment. This remarkable 3-bedroom, 3-bathroom condo is meticulously appointed with engineered hardwood floors, soaring ceilings, and floor-to-ceiling windows that invite abundant natural light. The chef's kitchen is a masterpiece, featuring custom cabinetry, sleek quartz countertops, and stainless appliances. Exclusive amenities enhance this luxurious lifestyle, including a fully equipped gym, an indoor pool, a private movie room, a vibrant party room, guest suites for overnight visitors, and dedicated concierge services. Additional conveniences include ample visitor parking, a private single underground garage, and storage locker. Situated in a prime location, you are just moments away from the US Border, the exhilarating Niagara Falls, and top tourist attractions. Step outside to access a world-class golf course, making this not just a home but a retreat. Ideal for those seeking a maintenance-free lifestyle or a prudent investment opportunity, this condo combines sophistication with comfort. (id:53712)
Royal LePage NRC Realty
1067 Darby Lane
Fonthill, Ontario
Tucked into a peaceful little corner near the end of a great street, you’ll find this impeccably kept 2+1 raised bungalow. Lovely shade trees line this end of the street and this sweetheart has no rear neighbours. Enjoy the cool of the evening, the breeze from the trees and the feel of the cottage from your raised back deck off the kitchen. Sliding doors replaced 2014. This main floor has a great sized kitchen with dinette. There’s plenty of room your your dining room set. Access the deck and your barbq from here. For your morning coffee you can walk out onto the deck from your primary bedroom. One of the special features about this home is the on-ground walk out from the lower level. Thinking of having your extended family move in but you don’t want everyone walking through the house? This lower level access is perfect. The best part of a raised bungalow are the large windows throughout the lower level. This lower level has room for a third bedroom plus another room for your office or summer kitchen. Close to Harold Black Park, this address is a wonderful location to start out for walks, runs, or cycling. 200 Amp Service. It is minutes from downtown Fonthill and all that our super little town has to offer. Thursday night summer concerts, farmers market and summer fest. Access hwy 20 in minutes and from there you can head towards the 406 in a few minutes or the scenic back way and Victoria to hit the QEW. You’ll love this location and you'll definitely love this house! (id:53712)
Royal LePage NRC Realty
80 Robinson Street
Fort Erie, Ontario
Welcome to 80 Robinson, a charming 1.5 storey, three-bedroom residence nestled in the heart of Fort Erie situated on a generous 75' by 87' lot. Step inside to discover a warm and inviting interior, complete with a recently updated kitchen and a sitting room perfect for those morning coffees. With cozy bedrooms and a welcoming living area, this home is perfect for family living. Outside, the backyard and side yard provides endless opportunities for weekend relaxation, family gatherings or just some outside fun. There is possibly room for expansion to build your dream garage and/or an accessory dwelling unit! Don't miss your chance to make 80 Robinson yours! Have a walk through this home via the 3D Tour Link. (id:53712)
Royal LePage NRC Realty
3595 Switch Road
Stevensville, Ontario
VERY SELDOM DO YOU GET AN OPPORTUNITY TO PURCHASE A PROPERTY LIKE THIS. SITUATED ON OVER A HALF ACRE THIS 3 BEDROOM, 2 BATHROOM BUNGALOW FEATURES 140.00 FT. OF WATERFRONT, BOATHOUSE WITH LIFT, GREEN HOUSE WITH PARTY ROOM ATTACHED, POND, OVER SIZED DOUBLE CAR GARAGE WITH 100AMP SERVICE AND WORKSHOP AT THE BACK AND STORAGE ABOVE. INSIDE YOU WILL ENJOY THE BEAUTIFUL STONE GAS FIREPLACE, AMPLE WINDOWS AND PATIO DOORS WITH THE GORGEOUS VIEW OF THE CREEK. LARGE L/R, KITCHEN WITH ISLAND, DINING ROOM WITH GORGEOUS NATURAL STONE WALL, SUNROOM (312 sq. ft.)OVER LOOKING CREEK, PRIMARY BEDROOM HAS ENSUITE ACCESS TO 3 PC BATH, 2 OTHER BEDROOMS AND 2 PC BATH AND A SAUNA. BASEMENT OFFERS REC ROOM WITH SEPERATE ENTRANCE (WALK UP), LAUNDRY WITH TOILET AND TONS OF STORAGE. UPDATES INCLUDE ROOF (2014), FURNACE (2014), INSULATION (2022), MOST WINDOWS (2006). DONT LET THIS ONE BE THE ONE THAT GOT AWAY, TRUST ME YOU WILL BE DISAPPOINTED IF YOU LOSE OUT ON THIS RARE OPPORTUNITY. CONTACT ME TODAY FOR YOUR VIEWING. (id:53712)
Royal LePage NRC Realty
7 Leslie Place
Fonthill, Ontario
No rear neighbours! Welcome to Fonthill's most exclusive neighbourhood. This well manicured, stately property rests on a premium walkout lot that overlooks lush greenspace and is within walking distance to the best amenities in Fonthill. A newly completed deck that spans the entire rear of the home is the perfect place to start the day with a coffee or end it with a cocktail - If you love the tranquility of the great outdoors then surely this is the home for you.The main floor is beautifully filled with natural light and boasts gleaming hardwood floors, a spacious family room, formal dining room, a well equipped eat-in kitchen with a stunning view of the ravine, a cozy living room with a wood burning fireplace, a 2 piece bathroom and a large mud/laundry room. Travel upstairs to find a serene primary bedroom with walk-in closet and 4 piece ensuite bathroom, 2 additional bedrooms and another full 4 piece bathroom. The home's fully finished walkout basement allows your family to enjoy recreation space without listing the view of the ravine behind. The basement offers a massive rec room with built-in cabinets & gas fireplace, a large wet bar, 3 piece bathroom, a fourth bedroom, office space and a massive workshop/storage space that is located under the garage. A separate staircase from the workshop leads up to both the garage and exterior of the home. Parking for 6 available between the interlocking brick driveway and attached 2 car garage. Just minutes to Shorthills Provincial Park, restaurants, and downtown Fonthill shopping. Not far from the 406, Highway 20 and easy access to the QEW via Victoria Ave. Only a short drive to most of Niagara's best golf courses and wineries. Lovingly maintained and offered by the original owners - This is the perfect place to raise a family - Don't delay! (id:53712)
Royal LePage NRC Realty
6117 Kelsey Crescent Unit# 33
Niagara Falls, Ontario
Welcome to this sought-after townhouse complex. Step inside to discover a bright and airy open concept main floor, perfect for modern living. The spacious kitchen, living, and dining area seamlessly flow together, making it ideal for entertaining or relaxing with family. The main floor also boasts an oversized foyer area, offering additional living space options, along with a convenient 2-piece bathroom. Upstairs, you'll find 2 large bedrooms plus a den, all sharing a well-appointed 4-piece bathroom. The basement is ready for your personal touch, providing ample space to create the perfect additional living area or recreational space. This unit also includes an exclusive parking spot right out front, #37, for your convenience. Located in the desirable neighbourhood in Niagara Falls, this townhouse is close to highway access, making commuting a breeze. Enjoy being surrounded by parks, schools, bus routes, shopping, and theatre, with all the attractions of Niagara Falls just minutes away. Don't miss out on this fantastic opportunity to call this townhouse your new home! (id:53712)
Royal LePage NRC Realty
2211 Sandhill Drive
Niagara Falls, Ontario
Once in a lifetime opportunity. Remarkable two-storey home located in Northern Niagara Falls. This house is located between the world-renowned Niagara-on-the-Lake and prestigious Calaguiro Estates. The 4+1 bedroom and 4 bathroom home is surrounded by nature and tranquility. The stunning main floor showcases 9 foot vaulted ceilings and countless windows with light pouring in every direction. The kitchen features a large beautiful island surrounded by floor to ceiling cabinetry. Laundry is also conveniently located on the main floor. Upstairs the spacious primary bedroom includes a 4-piece ensuite bathroom equipped with a stunning tiled glass shower. All 4 bedrooms have ample storage and closet space. The basement has a very large recreational room, bedroom, and 4 piece bathroom, perfect for hosting guests! The backyard is incomparable. Mature cedars towering gracefully and large, rugged armour stones creating tiered, raised levels, this landscape showcases a harmonious blend of nature and design, creating a space that is both stunning and serene. The location is within 5 minutes of all major arterial roads, the QEW highway, grocery stores, churches, schools, restaurants, golf , wineries, hiking trails, parks, and more. This pristine home is move-in ready with all appliances included! Don't miss the chance to see it! (id:53712)
Royal LePage NRC Realty
81 Michael Drive
Welland, Ontario
Look no further! Grab your swim suit and prepare for a dreamy summer in this beautifully designed 3+1 BR 4 bathroom home. It's elegant and yet it is comfortable and contemporary. The focal point of this main floor is the absolutely beautiful open concept family room eating kitchen. There's loads of granite there's a breakfast bar there's plenty of space for you to finally put your large harvest table and enjoy your family be able to watch television and it all overlooks the spectacular backyard with the inground pool. There's a Butler's pantry that connects the kitchen with the formal dining room or, use that space as a main floor office or separate living space. Who doesn't need main floor laundry? You'll love the functionality and the design of this large main floor. The upstairs has three well size bedrooms. The primary has an en suite. For yet more living space everyone will be meeting in the finished basement where you'll find high ceilings and a great rec room with gas fireplace. There's a fourth bedroom and another bathroom. The backyard speaks for itself. Why drive north when you can enjoy everything that your own backyard has to offer. The inground pool the decks the patios this is the perfect place to dream away your summer. (id:53712)
Royal LePage NRC Realty
15 Sheba Crescent
Port Colborne, Ontario
Presenting a beautifully updated family home. 15 Sheba Crescent is nestled just steps to a park with playground, No Frills, restaurants and great Highway 58 access. This raised bungalow features open concept living, tons of natural light, 3 main floor bedrooms and the basement is finished with two oversized family rooms. This house has received tons of updates including the furnace, electrical panel & AC in 2015; windows & doors in 2019; hot water tank in 2023; new flooring, paint & kitchen. This house is move in ready on a wide 60 x 125ft lot with a detached single car garage. There is room for the whole family here in a great neighbourhood. (id:53712)
Royal LePage NRC Realty
9 Peachtree Lane
Niagara-On-The-Lake, Ontario
TO BE BUILT-Elevate your lifestyle with Grey Forest Homes in the charming town of Virgil, Ontario. Our brand-new condo townhouses redefine modern and stress-free living, offering open-concept designs and a plethora of customizable upgrades to suit your individual tastes. Discover the perfect floor plan to meet your unique needs. Enjoy the highest quality construction and craftsmanship in a peaceful, scenic location. Plus, don't miss the chance to explore our model home, open for viewing every Saturday and Sunday from 2-4pm. Witness firsthand the epitome of comfortable, stylish living. Join us in Virgil and experience the future of your dream home. It's time to make the move to Peachtree Landing - where quality, luxury, and your ideal lifestyle come together. **Please note pictures are of various models and floor plans. Photos represented in this listing do not represent the actual unit and are used as reference purposes only.Taxes to be assessed. FLOOR PLAN C, EXTERIOR UNIT** (id:53712)
Royal LePage NRC Realty
24 Tomahawk Drive
Grimsby, Ontario
Welcome to 24 Tomahawk Drive! This 3 bedroom, 2 bathroom, 2 storey home is located in a family friendly neighbourhood with quick access to the QEW. The main floor of the home offers an eat-in kitchen, formal dining room, a large living room, 2 piece bathroom and a laundry room. Travel upstairs to find 3 large bedrooms and a full 4 piece bathroom. The fenced backyard offers a large wood deck that overlooks a beautiful park behind. The unfinished basement provides plenty of space to create the rec room of your dreams. Parking for 5 available on site between the attached single car garage and long concrete driveway. Not far from incredible wineries, the beautiful Niagara Escarpment and Lake Ontario. Being sold under Power of Sale. (id:53712)
Royal LePage NRC Realty
7 Gale Crescent Unit# 1001
St. Catharines, Ontario
Welcome to the 10th-floor condo in the heart of the city! Enjoy spectacular panoramic views from the city. Extra-large windows provide plenty of natural lighting in this two-bedroom condo. An open living room and dining room are combined with a solarium that can be used as an office. The kitchen has been tastefully updated and has an attached island, which provides extra counter space and is perfect for casual dining. There is a full-sized washer and dryer in the ensuite laundry for your convenience.This condo offers not just a place to live, but a lifestyle of luxury and convenience. The common elements of this building are truly exceptional, including an observation deck with panoramic views, a games room: cards, billiards, ping pong, and darts, a DIY workshop, a library for quiet reading, an indoor swimming pool and sauna for relaxing, guest parking, and an indoor car wash station. In addition to these fantastic amenities, you will also enjoy a rooftop patio, perfect for soaking up the sun or gathering with friends and family. To top it off, this condo includes your heat & air conditioning, hydro, water, cable TV (Bell Fibe), internet, building insurance, building maintenance, common elements, and snow removal, making it a truly worry-free living experience. Underground parking is on level BP7 close to the elevators. Located within walking distance to the downtown core, you'll have easy access to a variety of restaurants, shops, the Meridian Centre, and the Performing Arts Centre, ensuring that entertainment and convenience are always just steps away. (id:53712)
Royal LePage NRC Realty
377 Davis Street
Port Colborne, Ontario
Calling all Rosie the Renovators & handy folks. I've got a diamond in the rough, and your next summer project to present... 377 Davis Street is a 1.5 Storey home with 2 main floor beds and an upper bedroom. The demo has started here and opportunities are endless. The roof was replaced in 2020 and the seller will leave the purchased flooring, new hot water tank & trim with the home. The house is situated on a 40 x 132 ft lot with a detached garage and fenced yard. The hot tub was recently refurbed and included with the house. It's just a short stroll to the Friendship Trail, Nickel Beach, schools and parks. If you're looking to buy your first home and wanting to do all the finishes yourself, or perhaps you're looking for a flip to add to the portfolio, this house is worth the visit! (id:53712)
Royal LePage NRC Realty
8111 Forest Glen Drive Unit# 330
Niagara Falls, Ontario
COMPLETE WITH TWO PARKING SPACES ! Welcome to the Mansions of Forest Glen. Built in 2011 and offering this 1250 sq. ft., 2-bedroom plus den condo overlooking the serene Shriner's Creek. The open-concept layout features 9-foot ceilings, a kitchen replete with abundant cabinetry and quartz countertops, a generous living room, and a covered balcony. Quality laminate flooring extends throughout, save for the bathroom. The den offers versatility as an office or extra storage space. Enjoy amenities such as underground parking, an indoor pool, hot tub, sauna, fitness center, guest suite, library, expansive party room, concierge service, storage locker, and elevator. The closing date is flexible. (id:53712)
Royal LePage NRC Realty
3 Towering Heights Boulevard Unit# 506
St. Catharines, Ontario
Nestled in the prestigious Towering Heights neighbourhood, 3 Towering Heights Blvd offers an unparalleled living experience characterized by luxury, convenience, and sophistication. As you step through the elegant foyer, you're greeted by a sense of grandeur that sets the tone for the entire residence. This stunning property boasts an array of amenities designed to enhance every aspect of daily life, from the ease of elevator access to the indulgence of an indoor heated pool, exercise room and sauna. Entertain guests in style in the spacious party room, complete with a well-equipped kitchen for seamless hosting. For quieter moments, retreat to the cozy library or enjoy the outdoors on the patio with a built-in BBQ. Soak in the breathtaking eastward views over Burgoyne Woods from your private open balcony. Inside, the residence exudes warmth and comfort, with heated mosaic floor in ensuite, and an abundance of natural light flooding through expansive windows. With two bedrooms, two bathrooms, and ample living space, this home offers both luxury and practicality. Recent upgrades such as new hot water risers and fan coils ensure efficiency and reliability. Conveniently located close to the elevator, and with underground parking for added security, this property strikes the perfect balance between urban convenience and natural tranquility. Don't miss the opportunity to make this your new address and experience stress-free living at its finest. (id:53712)
Royal LePage NRC Realty
258 Esther Crescent
Thorold, Ontario
This 3-bedroom, 2.5-bathroom home enjoys luxury vinyl flooring that seamlessly flows throughout the open-concept main floor. The kitchen provides ample cabinetry and leads to a deck; the perfect setting for al fresco dining or relaxing under the stars. Retreat to the primary bedroom, complete with a generous walk-in closet and ensuite bathroom. Additional 2 bedroom, a full bath and laundry room complete the upper level. With an unfinished basement awaiting your personal touch, the possibilities are endless for customization to suit your lifestyle. Conveniently situated near HWY 406, Brock University, Niagara College, and just a 10-15 minute drive from Niagara Falls. (id:53712)
Royal LePage NRC Realty
60 Adelaide Street
Port Colborne, Ontario
Daisys Place ... A historic Port Colborne homestead dating back to 1885 found its new home at 60 Adelaide in 2019, previously a 5 plex but with the addition of a new foundation received 2 additional new suites in 2019. Located in a prime south west corner of town just a short walk to downtown shopping, historic west st, parks & marina. With 7 quality tenants paying market rent & utilities this could be the perfect addition to you multi res portfolio with an estimated 6% cap rate. This property can also be purchased with 46 adelaide (13 plex) (id:53712)
Royal LePage NRC Realty
66 Rose Avenue
Thorold, Ontario
Welcome to 66 Rose Ave! This fabulous 3+1 bedroom, 2 bathroom bungalow is set on a 47.68 x 129.82 ft lot in on of Thorold's most desirably established neighbourhoods. Already set up with a second kitchen and separate entrance in the basement this home is the in-law suite opportunity you have been waiting for! The main floor offers a large living room, well equipped kitchen with solid wood cabinetry, a full 4 piece bathroom and 3 large bedrooms. The finished basement includes a large living room/dining area, a full kitchen, 4 piece bathroom and another spacious bedroom. The fully fenced backyard provides a large storage shed with covered patio area, lush green lawn and a huge covered deck that is perfect for relaxing at the end of a long day. Parking for 6 available on the property's long double wide driveway. Within a few minutes walk to Our Lady of the Holy Rosary & Richmond St elementary schools and two beautiful parks. Only a 5 minute drive to Brock University. Easy access to the highway 406 via nearby highway 58. Less than 15 minutes to the QEW. (id:53712)
Royal LePage NRC Realty
7 Peachtree Lane
Niagara-On-The-Lake, Ontario
TO BE BUILT-Elevate your lifestyle with Grey Forest Homes in the charming town of Virgil, Ontario. Our brand-new condo townhouses redefine modern and stress-free living, offering open-concept designs and a plethora of customizable upgrades to suit your individual tastes. Discover the perfect floor plan to meet your unique needs. Enjoy the highest quality construction and craftsmanship in a peaceful, scenic location. Plus, don't miss the chance to explore our model home, open for viewing every Saturday and Sunday from 2-4pm. Witness firsthand the epitome of comfortable, stylish living. Join us in Virgil and experience the future of your dream home. It's time to make the move to Peachtree Landing - where quality, luxury, and your ideal lifestyle come together. **Please note pictures are of various models and floor plans. Photos represented in this listing do not represent the actual unit and are used as reference purposes only.Taxes to be assessed. FLOOR PLAN D, INTERIOR UNIT** (id:53712)
Royal LePage NRC Realty
Ready to Buy?
We’re ready to assist you.

