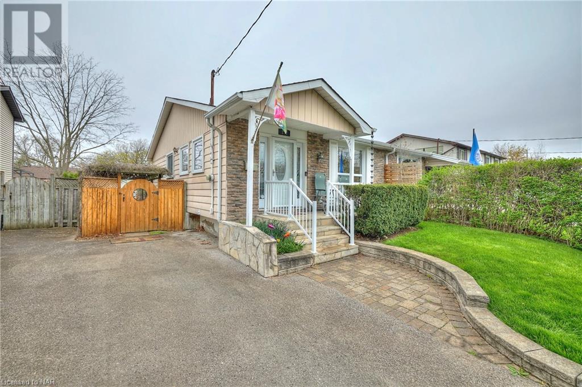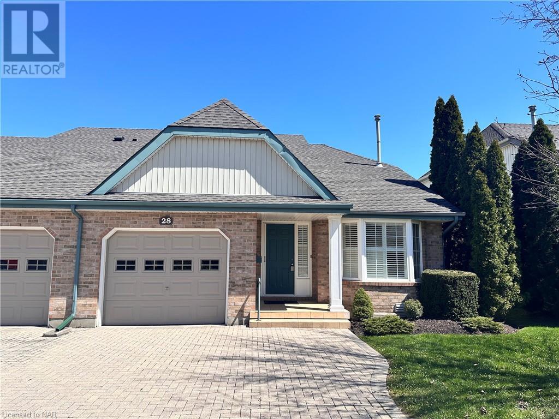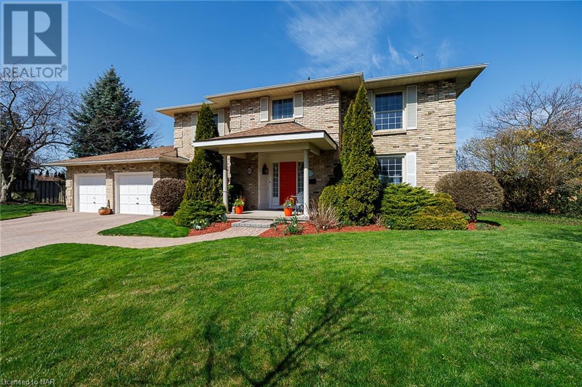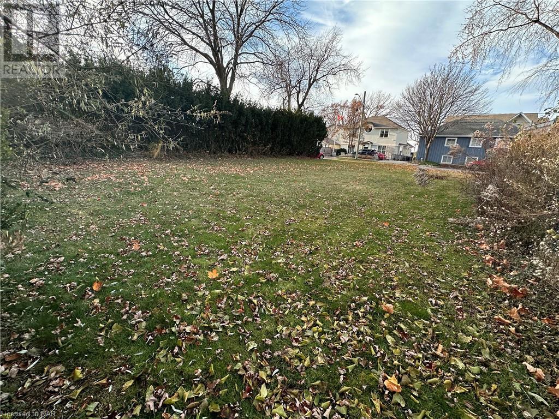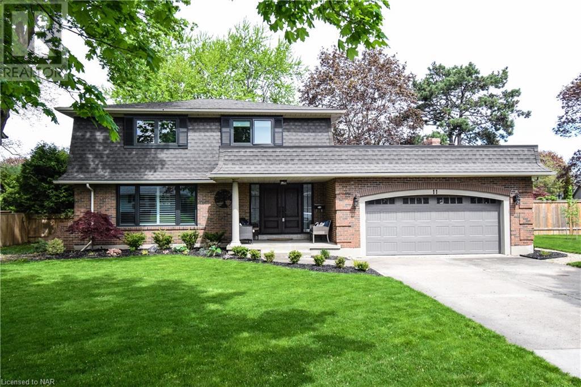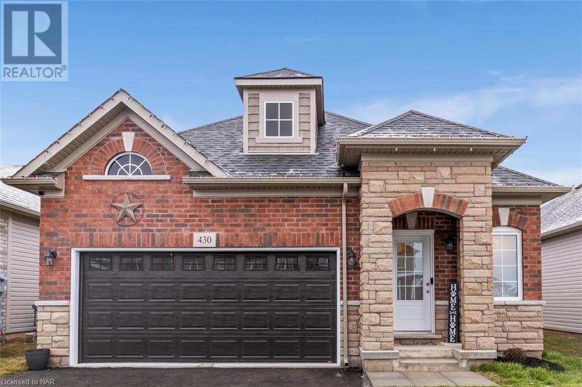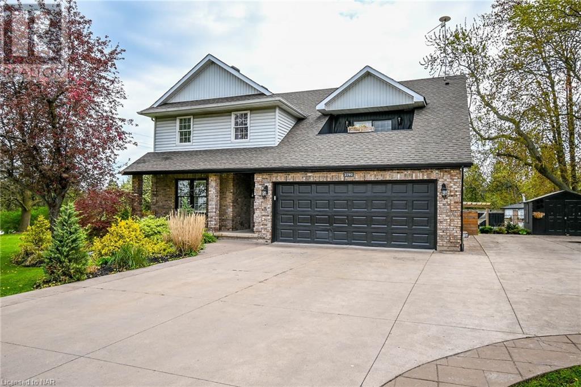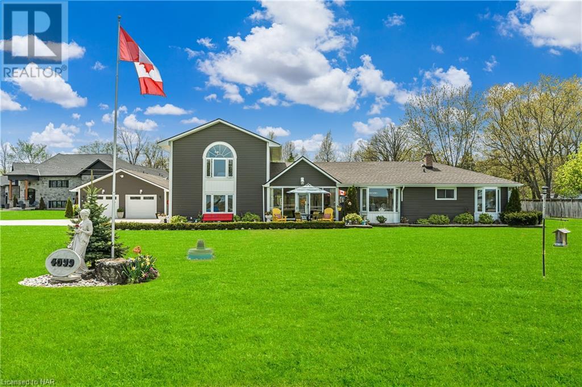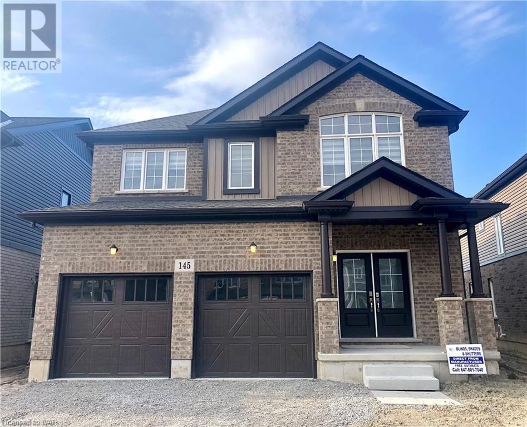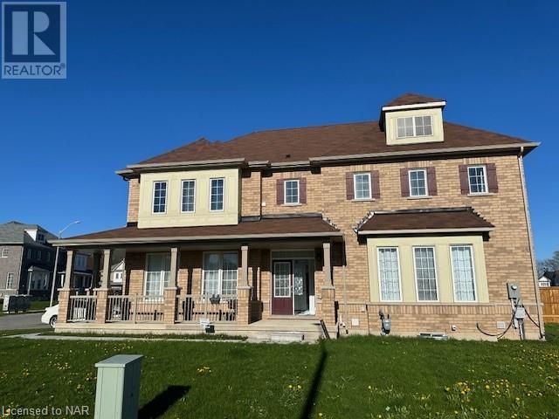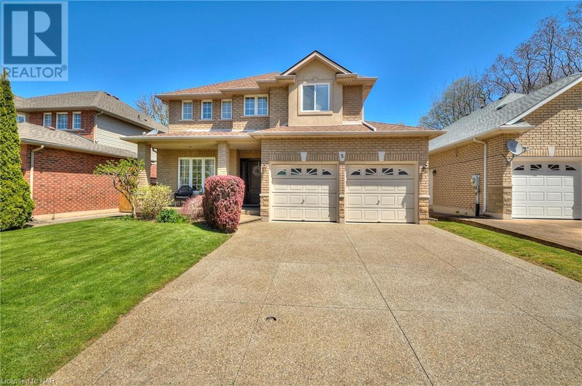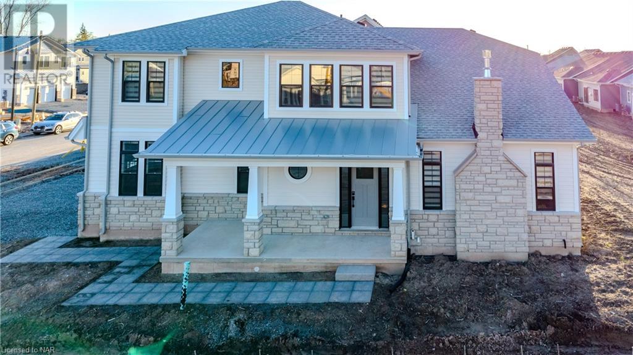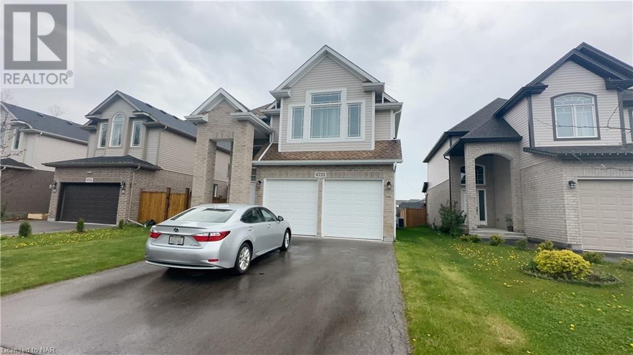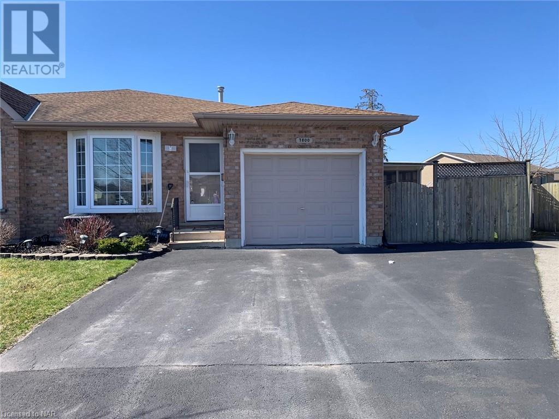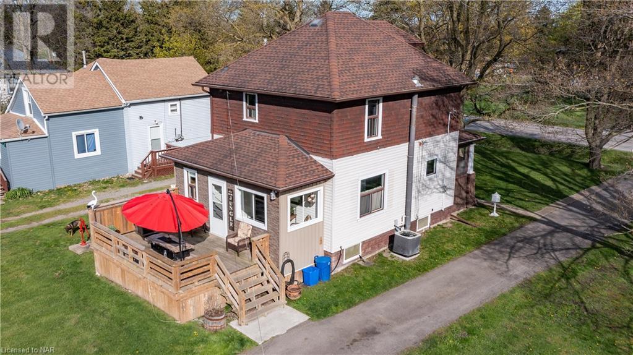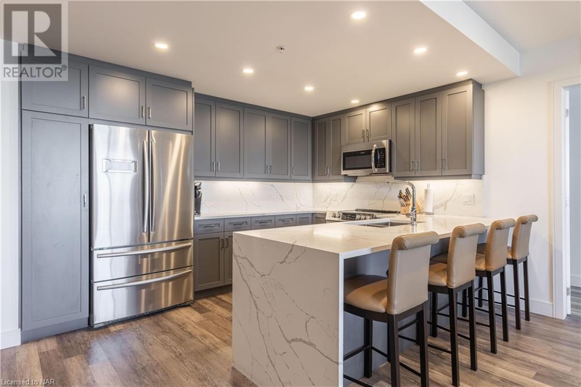Our Listings
Browse our catalog of listings and find your perfect home today.
21 Allan Drive
St. Catharines, Ontario
Welcome to 21 Allan Drive! This 2+1 semi-detached bungalow is located in a friendly neighbourhood with mature trees minutes to the QEW. Step inside the front door into the galley kitchen with attractive oak-wood cabinets, leading to the dining room. This room was originally a bedroom and was converted into the dining room. To the right is the spacious living room. The main level has attractive hardwood flooring. We find two bedrooms on the main floor. The primary bedroom offers a good sized double closet. Both bedrooms are comfortably carpeted. A 4-piece bathroom services the main floor. We take the stairs to the basement. This basement has in-law potential with it's separate entrance! The basement has a spacious recreation room with an electric fireplace biult into a cabinet. It also offers a laundry room with counter and cabinets, and a hook up for fridge and stove. It can be easily converted into a kitchen if needed! We find a 3-piece bathroom in the basement with a convenient massive walk-in shower with glass doors. The last room currently a bedroom would make an excellent work out room, game or crafts room! Last, but not least, is the backyard! The yard is fully fenced, with an attractive wooden deck that was installed in 2022, gazebo and a large covered pergola! A wonderful outdoor space to enjoy your summers! (id:53712)
Royal LePage NRC Realty
121 Glen Morris Drive Unit# 28
St. Catharines, Ontario
Welcome to 28-121 Glen Morris Drive! This beautiful Condo Townhome is a must see! Located in a lovely and quiet community with mostly mature home owners, this end unit has a double driveway and an attached garage with inside entry, so plenty of parking! Step inside and the first thing we notice, is the bright, open concept living. To the right is the spacious kitchen, with laminated flooring and plenty of cabinets and counter space. The carpeted living area has large windows and double doors to the deck, allowing for lots of natural light to come in. Notice the California shutters. This attractive home has two main floor bedrooms, one of which is currently used as a den. Let's go down the hallway to explore further! A 3-piece bathroom services the main floor. The master bedroom is good sized and has a large walk-in closet and it's own 4-piece ensuite! A washer and dryer can also be found on the main floor. When we enter the basement, we notice the carpeted recreation room with gas fireplace. Here, we find the third bedroom and the third bathroom, which is a 3-piece. The basement also has a washer and dryer! The last thing on our list to view is the large deck at the back of the home. Installed in October 2023, this deck is a great place to enjoy our beautiful Ontario summers! Close to the Pen Centre, with easy highway access, close to different schools, and in close proximity of several parks, this home is in the perfect location! (id:53712)
Royal LePage NRC Realty
16 Lantana Circle
St. Catharines, Ontario
Welcome to Lantana Circle! This lakefront 2-storey home has lots of curb appeal. Located on a large, pie shaped lot on a quiet cul-de-sac. Step inside the foyer, we notice the ceramic flooring and magnificent spiral staircase that leads to the landing on the second floor. To our left we see the den. As we turn right, we step into the formal dining room. Notice the attractive hardwood flooring! A perfect room to host a dinner party! We walk towards the living room with large bay window. Views of Lake Ontario and the Toronto skyline! The living room also has a gas fireplace. We continue our tour to the left, which leads us into the renovated kitchen. The large windows allows for plenty of natural light and Lake views! The kitchen offers plenty of cabinet and counter space. A 3-piece bathroom just off the kitchen services the main floor. Also we find the laundry room here. Now it is time to explore upstairs! We climb the spiral staircase and arrive at the landing. Let's explore the primary bedroom first. This large room has a private deck overlooking the lake and features an updated 5-piece ensuite. The other 3 bedrooms are bright and spacious. The updated 5-piece bathroom services the 3 bedrooms. Notice that the second floor also has attractive hardwood flooring! Now the basement. This area boasts a large recreation room, a 4-piece bathroom with jacuzzi and two good sized bedrooms, of which one has its own wet bar! The basement has in-law suite potential as it has a fridge, sink and kitchen cabinets, counter top and eating area. A rough in has been made for a stove plate. Last, but certainly not least for us to view is the back yard. No need to go on vacation, the backyard has it all! A stone walkway and patio, a large wooden deck, great sized in-ground saltwater pool and of course spectacular lake views!! A concrete patch beside the garage offers the perfect spot to park your trailer or boat! Call Today! (id:53712)
Royal LePage NRC Realty
3 Peel Street
St. Catharines, Ontario
This is a great opportunity to build your new dream home right here in Port Dalhousie!! A fantastic opportunity with this 49.54x102.1 lot! Minutes to Lake Ontario, and the buzzing heart of Port Dalhousie! The City of St. Catharines public swimming pool, Henley Island, Lakeside Park, the Pier, Rennie Park and The Harbour Walkway Trail are all SO close by!! Build your dream home and enjoy the sun set over the lake from your porch and/or front yard can be seen directly down Masefield Avenue! This property is directly beside Abbey Mews park/playground. QEW access is only 6 minutes away!! Ask Listing broker for additional details, survey and building plans. (id:53712)
Royal LePage NRC Realty
11 Preston Drive
St. Catharines, Ontario
RARE OPPORTUNITY TO OWN IN WALKER'S CREEK AREA IN NORTHEND ST. CATHARINES SITUATED ON 100ft x 126ft LOT, THIS LARGE 2 STOREY 4+1 BED & 2+2 BATHS WITH DOUBLE GARAGE AND APPROX 2800 SQ FT OF LIVING SPACE WILL NOT DISAPPOINT & MOVE IN READY Welcome to 11 Preston Dr in St. Catharines, As you approach the large home you will notice the Pride in Ownership with large double wide concrete drive (parking for 6), leading to nice covered from porch area with double doors heading into the home. As you enter spacious foyer area you notice the well appointed Living Room Area on one side and stairs leading to the upstairs area on the right. As you continue into the L/R you feel the coziness & brightness of this room with Large Updated windows, California Shutters & Hardwood flooring throughout, leading into a beautiful Formal Dining Area, which leads into an Open Concept Kitchen, Dinette & Family Room(with wood f/p) great for entertaining and all with principle views of your very private back yard. The Kitchen offers plenty of Cabinet & Counter space with granite counter tops & spacious dinette area overlooking the Relaxing F/R with wood fireplace & patio doors to the private backyard area & 2 pc powder rm to complete main floor. Upstairs offers 4 generous sized bedrooms with the master having it's own 2 pc ensuite & large 4pc main bath. The downstairs offers large R/R & Games area with another bedroom (egress window), another 3 pc bath, office & large storage/utility area. Once you have completed inside, you can enjoy the private backyard great for a pool and gardening when summer arrives. NOTE UPDATES - Windows (2023), NEW DOORS & Fixtures(2023), House completely painted, new 3pc bath down & bedroom (2022-2023), Kitchen Refinished Cabinets(2024). Walking distance to Lake Ontario on Walker Creek Path & Park, close to schools, amenities and so much more. (id:53712)
Royal LePage NRC Realty
430 Williams Crescent
Fort Erie, Ontario
Contemporary home built for convenience and energy efficiency with many upgrades. Close proximity (3 minutes) to QEW access . The open concept design integrates the living room, dining area, and kitchen. High ceilings and large windows create a light filled spacious atmosphere. The kitchen features quartz countertops, stainless steel appliances and a center island with seating. The living room has patio doors to access the fenced rear yard that has a 7 1/2' pressure treated privacy fence enclosing it. The spacious primary bedroom features a walk in closet and a 4 piece ensuite. The second bedroom also has a convenient 4 piece ensuite. The laundry room is located on the main floor and provides access to the double garage. The property has a paved driveway large enough to park 4 vehicles. This home was built with energy efficiency in mind and has a DWHR unit that recaptures heat from waste water to reduce energy costs and environmental impact, HRV-heat recovery ventilation to ensure improved air quality, High efficiency furnace and hot water tank. (id:53712)
Royal LePage NRC Realty
2792 Fifth St Louth Street
St. Catharines, Ontario
Come to Niagara and live your best life! This gorgeous two story home is located among some of Niagara's most popular wineries. Enjoy tranquil, country living on half an acre with the convenience of big box stores, highway access, schools (including Brock University) the main hospital and beautiful hiking trails just a few minutes drive away. Get ready to enjoy this summer in this oasis of a backyard. Enjoy endless summer days in the enormous salt water pool surrounded by lush gardens, patios and decks. Roll into the summer nights and gather with friends and family around a cozy fire. Loads of additional space to enjoy a game of bocce or volleyball if you wish. Step inside this country sheik home and be wowed by the stunning decor and excellent floor plan. Lots of room to entertain inside as well with an expansive eat in kitchen running the width of the house complete with s/s appliances, a large island and granite countertops. The main level boasts gorgeous updated hardwood floors and travertine tiles. Plenty of room for the whole family in the front living room/dining room combination and a large updated laundry/mudroom and two pc bathroom complete this level. The large double garage is currently used as another great space for gaming and hanging out around the bar while also leaving space to park. Meander up to the second floor to find 3 oversized bedrooms including a primary suite with large ensuite and patio doors to private balcony. A large 4 pc bathroom with soaker tub completes this floor. Need more space for the teenagers? The fully finished basement includes an additional bedroom, recroom, bar area and cozy fireplace. Two additional rooms could be used for an office, playroom etc. Other updates include pool liner, heater and pump, furnace, on demand WH. The over sized concrete driveway is reinforces with steel and creates ample parking for all. This spectacular family home does not disappoint! Be in your dream home by summer. (id:53712)
Royal LePage NRC Realty
4099 Niagara Parkway
Stevensville, Ontario
Situated on one of Niagara's most prestigious & picturesque meandering roads following the Niagara River shoreline sits this beautifully updated home offering unobstructed, panoramic waterviews on nearly an acre. Over $280,000 was spent modernizing this sprawling home! Improvements include: Roof shingles-2020; 2500+sqft Concrete driveway/patio; Whole-home generator; 3500g cistern-2019 (Municipal Sewers); Gorgeous hardwood & 2'x4' porcelain flooring; 4-season sitting room/mudroom w/ductless heat & A/C; Upgraded insulation; AND, the pièce de résistance... An exquisite & efficient chef's kitchen featuring a 7.5' granite waterfall island, coffee bar w/glass&lit cabinets, storage&prep space galore, 6 burner gas cooktop, built-in oven & microwave/convection oven, Italian-made farmhouse-style sink, & walk-out to the covered BBQ area/outdoor patio. Love to cook & entertain at the same time? This kitchen is open to the dining area w/room to seat 12+ people by the glow of the double-sided fireplace & informal island seating lends well to casual brunch or buffet service for large gatherings. The 3 bedrooms, 4-pc bath, laundry room w/gas+electric dryer & 2pc bath, bright welcoming side-entrance foyer w/loads of closet space completes the main level. Elegance continues in the private second floor “Suite Retreat” w/2 closets-one a walk-in, ensuite w/double sinks, shower, jetted tub… OH!! Did we mention the waterviews? Outside you will find a fenced garden/dog pen, 1000+sqft heated&insulated garage for up to 5 vehicles w/new garage doors, an abundance of storage, & a “Toy” room w/garage door, and the serene sound of water as it laps the shoreline just a stone’s throw away where you can launch your canoe or paddle board. Conveniently located near the new hospital location, shopping, restaurants, local attractions, & Lake Erie beaches & waterfront parks! With everything this home & location has to offer, there’s nothing left to do but move right in and enjoy just in time for summer! (id:53712)
Royal LePage NRC Realty
145 Bur Oak Drive
Thorold, Ontario
Newer spacious 4 bedroom 3.5 bath two-storey home for rent in Gibson Heights development in Thorold. Located close to highway access, shopping, parks & trails, transit and Brock University. Entire home for rent with plenty of parking, excellent location. (id:53712)
Royal LePage NRC Realty
7824 Tupelo Crescent
Niagara Falls, Ontario
Welcome to this grand 2346 sqft home situated on a large corner lot with a sprawling covered front porch facing a park/playground and walking trail. Available immediately for rent at $2700/month plus utilities, this 4 bedroom, 2.5 bathroom home is well maintained with 9 foot ceilings on the main floor, huge living room, eat-in kitchen w/sliding doors to sideyard plus main floor office/den and powder room. The upper level contains a massive primary bedroom w/large walk-in closet and private 4 pc ensuite bathroom with separate tiled shower and soaker tub. Enjoy bedroom level laundry room for ease and extra storage. The basement is unfinished and perfect for storage. The double garage offers inside access plus additional parking in double driveway. Tenant must provide employment verification, credit check and rental application. This unit may be offered furnished as seen in the photos, partially furnished or unfurnished. (id:53712)
Royal LePage NRC Realty
5 Evergreens Drive
Grimsby, Ontario
Nestled in the community of Grimsby West, 5 Evergreens Drive has been meticulously maintained and upgraded since it was built in 2003.This solid brick 2-storey residence exudes charm and sophistication, offering over 3500 square feet of finished living space. Step inside to discover a spacious interior adorned with 5 generously sized bedrooms and 3.5 bathrooms, providing ample room for the entire family. The main floor features a seamless flow between formal dining, living, renovated kitchen and family rooms, creating an inviting ambiance for both relaxation and entertainment. This boasts 3 gas fireplaces. Convenience is at your fingertips with main floor laundry, and inside entry to the double attached garage. The primary suite, boasting picturesque views of the historic Heritage Home, 42 Evergreens is accompanied by a 5-piece ensuite with soaker tub, and a spacious walk-in closet. This residence showcases a plethora of upgrades completed within the last 5 years. From the kitchen and primary ensuite to the roof, furnace, A/C, and hot water heater, no detail has been overlooked. The aggregate driveway and walkways, along with select windows, have been tastefully replaced, further enhancing the property's curb appeal. Seamlessly blending indoor and outdoor living, the backyard serves as a tranquil oasis,complete with a newly built 20' x 25' composite deck complete with a pergola and gas fireplace. Perfect for hosting gatherings or simply unwinding after a long day, this outdoor retreat is a true masterpiece, and has no houses directly behind it. Conveniently located in a friendly neighborhood near all major amenities, residents enjoy easy access to the QEW, GO Bus, shopping centers, restaurants, wineries, schools, and the nearby beach, just an 8-minute drive away. With downtown Toronto only an hour's drive and all the attractions of Niagara within a 25-minute reach, 5 Evergreens Drive presents an unparalleled opportunity to embrace relaxed living in a coveted locale. (id:53712)
Royal LePage NRC Realty
42 Beach Walk Crescent Crescent
Crystal Beach, Ontario
Welcome to Beach Walk, the newest development by Marz Homes in Crystal Beach. This is the Portsmouth II, the award-winning design brings coastal vibes and modern finishes together in a generous 2,760 sqft layout. This home features an abundance of natural light streaming through expansive windows and 9-foot ceilings, creating a warm and welcoming ambiance. The heart of this home is its chef-inspired kitchen, equipped with a sleek island, designer hardware, quartz countertops, and ample 13 deep cabinets - and of course with an open concept dinette and sprawling living room. The primary bedroom comes complete with a walk-in closet and private ensuite with an oversized walk-in shower or a deep soaker tub, complemented by double vanities and direct access to the laundry room. This home is features a second bedroom with private ensuite bathroom, plus the remaining two bedrooms have a shared, ensuite privilege bathroom. Beyond your doorstep lies the vibrant charm of historic downtown Crystal Beach with boutique shops and plenty of dining options, and of course, Bay Beach, one of the best sand beaches around. This home also has a finished basement adding an additional recreational/family room space. This executive rental is great for families looking for a unique space to call their own. Looking for A+ tenants. No pets please. Book your private showing today. (id:53712)
Royal LePage NRC Realty
6723 Sam Iorfida Drive Drive
Niagara Falls, Ontario
Welcome to this amazing, well built, family home in the gorgeous Thunder water community in the booming Niagara Thunder water area. This home is in a very private and quiet neighborhood. When you first walk into the house, cheerful lighting gives you the feeling of warmth and happiness. Main floor offers you a large dining area, open concept kitchen connecting to the living room , lots of cabinets, a sitting area with large patio door overlooking the backyard. The upper floor offers 4 bedrooms,2 full baths, and the master bedroom comes with walk in closet and 4-piece bath. Other features are: main floor laundry, double car garage, brick exterior. Upgrades include: engineered hardwood, lighting, finished driveway. Don't miss out on this great opportunity to live this lovely home in a very popular subdivision in the Niagara Region - book your showing now! (id:53712)
Royal LePage NRC Realty
7800 Yvette Crescent
Niagara Falls, Ontario
Well maintained semi-detached house for lease. Situated in a safe and quiet neighborhood. This property offers 3 bedrooms and 2 full baths. Large living room and dining room connected to a newly updated kitchen. Lower level offers large family room, and 3pc bath. Basement offers tons of storage space. Beautiful 3 seasons sunroom with lot of windows and looking at the pool and backyard. Enjoy your stay here and make it to your dream home! Rent is plus Utilities. Long term family tenants are prefered. (id:53712)
Royal LePage NRC Realty
220 Chippawa Road
Port Colborne, Ontario
WOW! A COUNTRY FEEL PROPERTY ON A COUNTRY SIZED LOT WITH CITY SERVICES AND NO REAR NEIGHBOURS! This location is excellent for those wanting a little more privacy than in town and want quick access to Hwy 3 and Hwy 140. Only minutes drive to shopping, a world class sand beach, a marina at Lake Erie's H H Knoll Park and Historic West St along the Welland Shipping Canal. You will love this classic character home with original gleaming hardwood floors and crown Victorian wood trim. When you enter this charming home through the 3 season front enclosed sunroom, you will be greeted by a beautiful staircase leading to the second level where there are 3 bedrooms, walk in closet and nicely updated 4 pc bath. There is a walk up currently used for storage but would make a great playroom! The main level features an absolutely striking updated clean white kitchen with stainless steel appliances and even a drop down TV! The livingroom and diningroom are stunning with its beautiful woodwork. A great 2 pc with loads of pantry space is just off of the kitchen. The mud room leads to a newer deck that has a built in gas fireplace, gas bbq line and overlooks your huge rear yard! No more he shed she shed because this property has both! The mancave has a workshop and could easily be converted back into a 1.5 car garage, while the she shed is cozy with its own woodstove and living area. Other outbuildings include a quonset hut, chicken coop and a small goat/bunny barn with fenced area. This home truly is a paradise for those wanting a little bit of country but close enough to town for convenience. Just a fabulous property for entertaining and to raise your children! Hiking and off road atv areas are nearby too! (id:53712)
Royal LePage NRC Realty
300g Fourth Avenue Unit# 501
St. Catharines, Ontario
Welcome to unit 501 at First on Fourth - a stunning top-floor corner unit boasting 2 bedrooms and 2 full baths. The master bedroom features a walk-in closet with professional built-ins and a beautiful ensuite with glass shower, tile floor, and quartz counter. The open-concept floor plan is accentuated by high-quality vinyl flooring throughout, leading seamlessly into a gorgeous kitchen equipped with a pantry, waterfall quartz counter, and an island comfortably seating four. This conveniently located gem offers easy access to the hospital, shopping centres, wineries, golf courses, and major highways. Additional perks include in-suite laundry with small storage area, ensuring both functionality and style in this exquisite abode. Underground parking for one and a storage locker at parking spot. (id:53712)
Royal LePage NRC Realty
Ready to Buy?
We’re ready to assist you.

