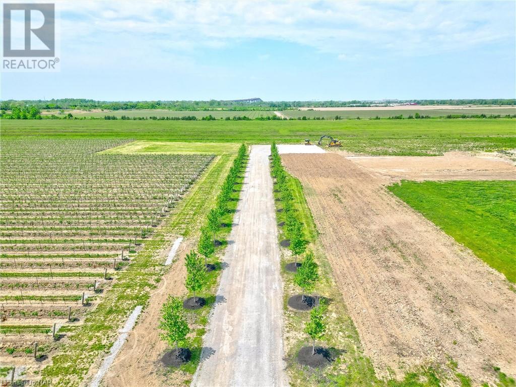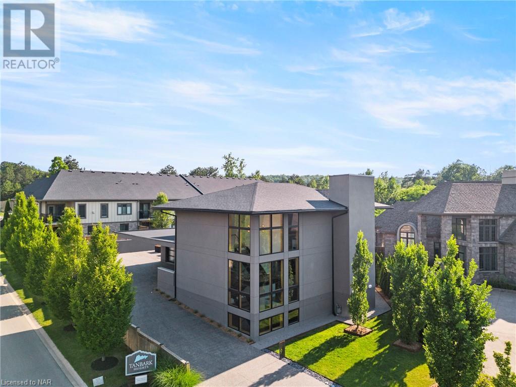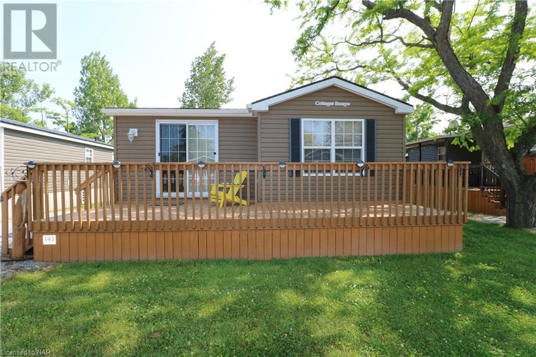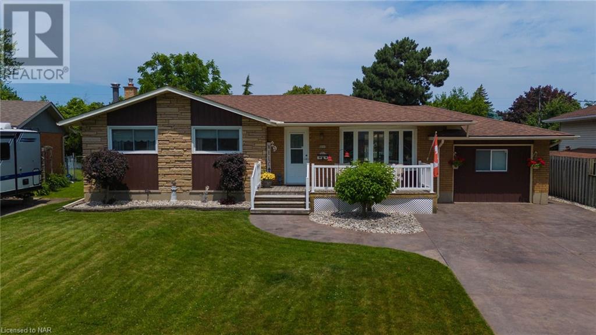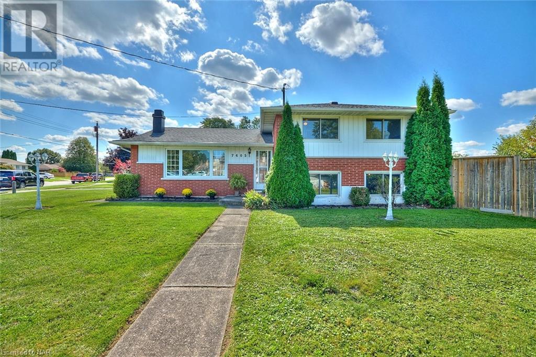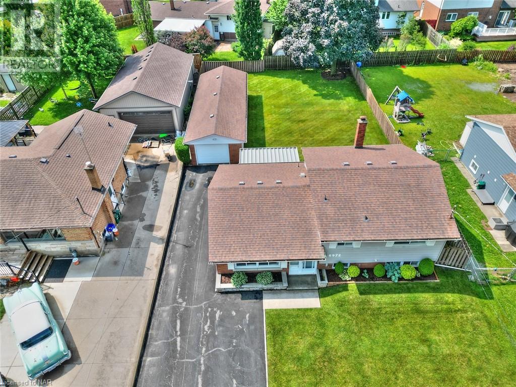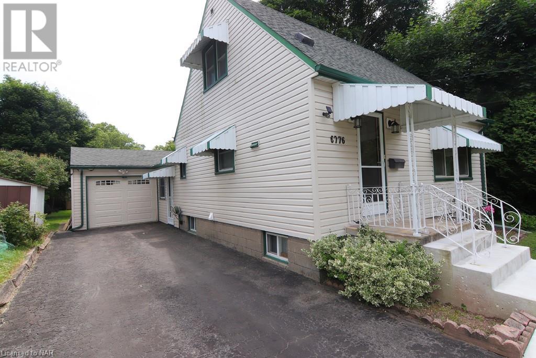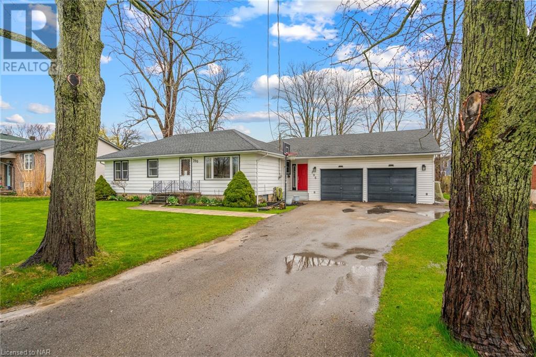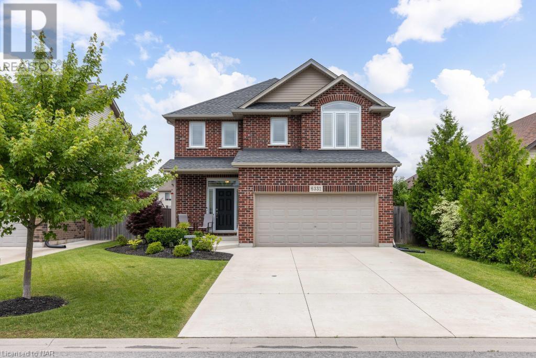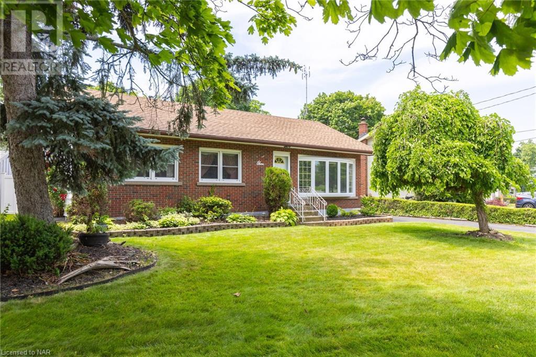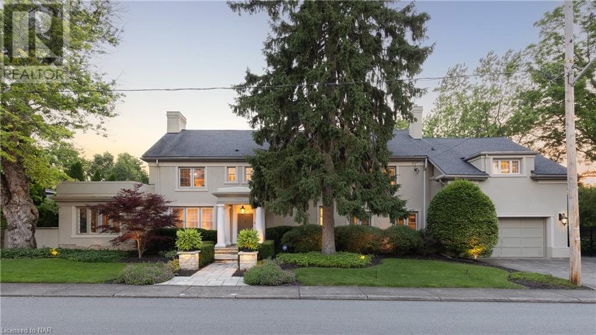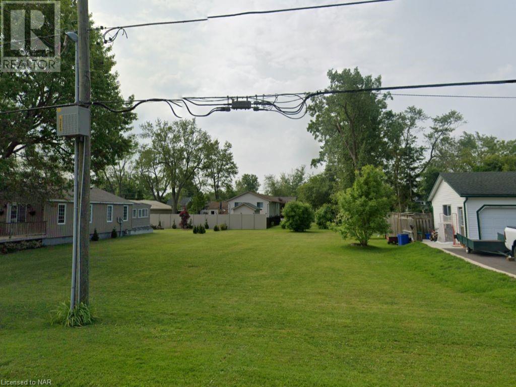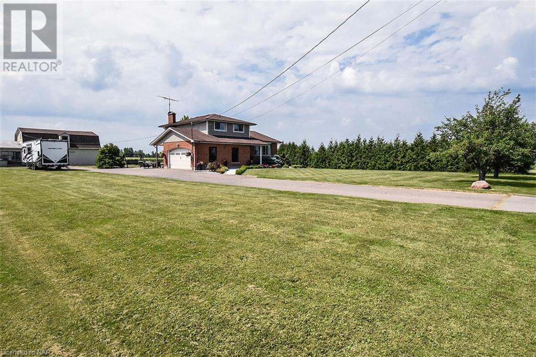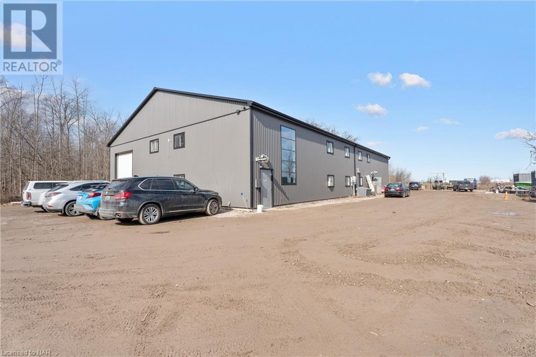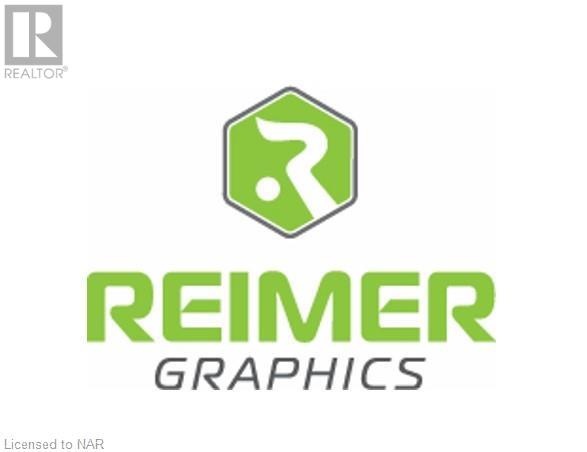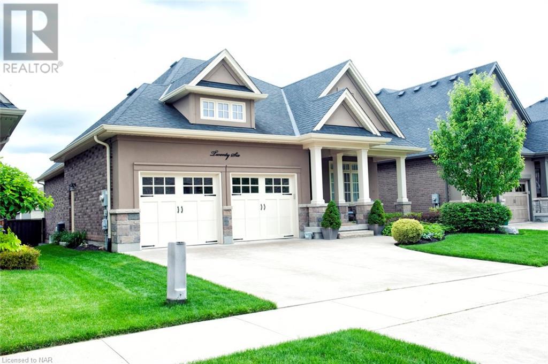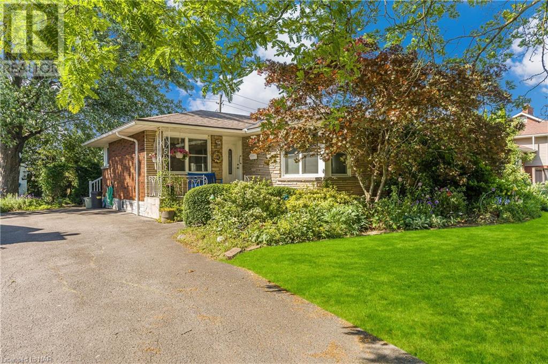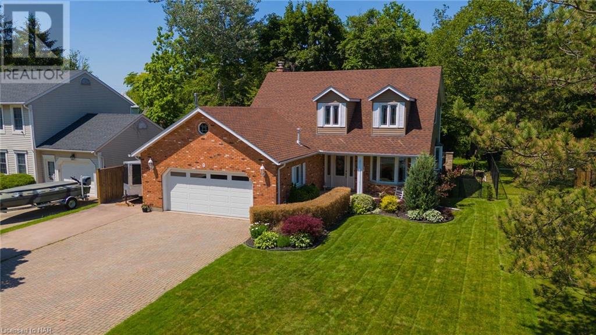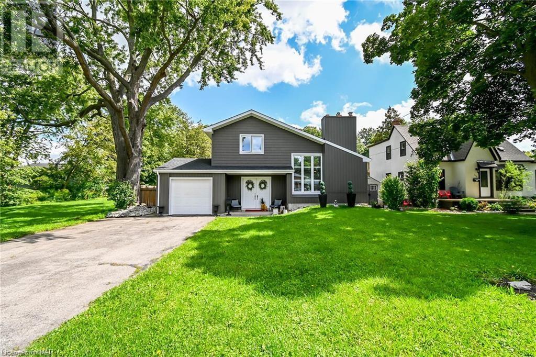Our Listings
Browse our catalog of listings and find your perfect home today.
N/a Airport Road
Niagara-On-The-Lake, Ontario
Unique ownership opportunity. Large agricultural acreage which links, this particular traffic artery of the Wine Route, with the Glendale / Gateway / Q.E.W. and new “Diamond” on/off ramp interchange. West bound QEW traffic will include traffic from U.S. with East bound traffic including traffic links from GTA and beyond. Capitalize on the location of this property with its proximity to anchor business destinations such as The Outlets Shopping Mall, various Hotels, the Gateway Food Court and fueling stations, Niagara College and a proposed high density residential tower development. With this in mind, this parcel, can offer a prime location for your Agri-Tourism venture. Airport Road is a high traffic vehicular thoroughfare which, can be viewed north-easterly, from the top of the descending eastbound Garden City Skyway. Your site plan approved Agri-Tourism development can support locals, as well as those visiting a day or two in beautiful Niagara-on-the-Lake. This site offers first “on” from the QEW, and last “off” the main Airport Road traffic route to the QEW. IN ADDITION, this property has frontage along the “Urban Boundary” of the Town of Niagara-on-the-Lake. Full municipal services located along the property’s southerly boundary along Queenston Road and can also serve as a long term land holding / land banking opportunity. A portion of the site is currently planted to vineyards. Plantings, survey and further property details available upon execution of the Brokerage NDA - contact listing Realtors for assistance. (id:53712)
Royal LePage NRC Realty
27 Deere Street
Welland, Ontario
Ideal bungalow for a first time buyer or senior wanting an affordable home with really nice features. Some of these features are 2 nice bedrooms, laundry in the upstairs kitchen tucked away, an extra bedroom in the basement as well as a rec. room and gorgeous bathroom with a walk in shower with a rain head. For outside the box thinkers, there's a back entrance that leads to the basement which would just need a small kitchen for a bachelor apartment. Nice private backyard. Super location within walking distance to drug store, grocery store, pet store and liquor store. Back yard is fully fenced. (id:53712)
Royal LePage NRC Realty
61 Fallingbrook Drive
Fonthill, Ontario
Practically perfect in every way!! Impeccably maintained and lovingly landscaped! You'll love this very solid 2BR bungalow with everything on one floor! Main floor laundry makes this design super functional! You are greeted with high, vaulted ceilings in the main living area. Cozy up to the beautiful stone hearth fireplace and lookout over the lush yard full of flowers and perennials. The great room is airy and spacious, just what you need for entertaining, but just the right size for a warm inviting feeling. The eat-in kitchen has plenty of cupboards and unique rustic beams that add character to these high ceilings. The primary bedroom is fit for king and queen! You really can live on one floor! If you've been thinking condo, but really still want your own space, this design might be just what you are looking for! The basement adds more living space, another 2 piece bathroom and loads of storage! Situated in a mature neighbourhood in Fonthill, you'll love this location and the quality of this great home! The deep yard can be enjoyed from the covered back deck! Hide away from the sun under this great overhang, or entertain in the midst of the garden under the gazebo. There's just so much to love about this home! See you here soon! You're going to love it here!?? (id:53712)
Royal LePage NRC Realty
29 Kenmir Avenue Avenue
St. Davids, Ontario
Luxury living at its finest! Exceptional design & finishes in this modern custom built home. A rare find on a large lot in the beautiful town of St. Davids, Niagara on the Lake. Built in 2017, boasting 3,683 sqft of finished living space, this 3 level home is loaded with features inside and out. A bright and open layout with floor to ceiling windows. Exquisite detail with open riser stairs. Polished concrete flooring with in floor heat throughout. An excellent kitchen design with built in Miele Appliances. Gas Fireplaces in both the main floor and lower living spaces. Sonos Sound System, the Ultimate Central Vac, Sprinkler System, Custom Built Raised Garden Beds, and an attached garage with tons of storage. Enjoy the many areas of living space on each level as well as the covered patio and the balcony above... Along with a truly serene master bedroom, impressive walk in closet, and elegant ensuite. This is a must see... book your showing today! (id:53712)
Royal LePage NRC Realty
387 Catharine Street
Port Colborne, Ontario
Move in ready and open concept living in a great West side Port Colborne neighbourhood. This property is just a short stroll to the park, library and downtown Port Colborne with grocery stores & restaurants. This raised bungalow has 3 beds, 2 bathrooms, and a fully finished basement. There is a separate side entrance with basement access that currently has one large recroom, a 3 piece bathroom and finished laundry room, all totalling an additional 811 sqft. This could easily be turned into the perfect future in-law suite! There is a tall 1 car garage great for storage with an interior door to the house. The lot size is 38 x 168 with a fenced yard and above ground pool. This great family home is now available for the next family! Call today to book your visit. (id:53712)
Royal LePage NRC Realty
1501 Line 8 Road Unit# 143
Queenston, Ontario
Welcome to your private oasis at Vine Ridge Resort! This is a 2-season resort running from May 1st to October 31st.This stunning modular home offers the perfect blend of comfort, convenience, and serenity. Situated on a double lot with no rear neighbors, you'll enjoy unparalleled privacy and tranquility. Step outside onto the expansive covered deck, measuring an impressive 12' x 20'. This outdoor sanctuary provides ample space for relaxation, entertaining, and soaking in the natural beauty that surrounds you. Inside, discover a world of modern elegance. With 3 spacious bedrooms and a luxurious 4-piece bathroom, this home is designed to accommodate your every need. The upgraded aluminum venting ensures improved airflow and efficiency, adding to the comfort and functionality of the space. Embrace the serenity and freedom of owning a property that offers a double lot and backs onto a beautiful peach orchard. Picture yourself surrounded by nature's wonders, with the sweet scent of peaches in the air. This well-maintained home is ready for you to move in and start creating memories. Don't miss out on this incredible opportunity! Schedule a private viewing today and experience the joy of owning a home that provides privacy, space, and a connection to nature. Your dream home awaits. (id:53712)
Royal LePage NRC Realty
29 Bishops Road
St. Catharines, Ontario
Beautiful treed , mature neighbourhood in North end of St.Catharines is where this lovely 3 or 4 bedroom Brick bungalow can be found. Nestled between Lakeshore Rd and Parnell you'll have easy access to shopping, Malcolmson Eco Park, schools, Sunset beach ,The Welland Canal Parkway and trails, NOTL and more. If you'd rather stay home in the summer lounging around the inground pool is always a great option. Fire up the BBQ , entertain on the covered deck or patio as well. It’s a great place to watch the family having fun in the 18 x 36 inground pool where the concrete has been professionally power washed.. . From the front porch through the whole house it's evident this home has been very well maintained. Inside, the spacious kitchen has been updated in white easy close cupboards and drawers. Beautiful bay window in Livingroom . There are 3 bedrooms and a 4 pc bath on this level plus 2 steps down from the dining room, the garage was converted to a 4th bedroom. Lots of ideas here, overnight guests? office? playroom ? But with just a new garage door this room is easily converted back to its garage status. Roof shingles replaced 7years ago, Aluminum SFE, Hydro on Breakers and furnace and central air replaced 5years ago .Dining area features patio doors to the back deck...Downstairs you'll find a good sized family room with a large bar. Nice bright laundry room with folding counter, 3 pc bath and a 12 x 12 room great for storage or playroom as well. Beautiful stamped concrete drive will easily hold 4 cars . This is a thriving area to make a home for you and your family. (id:53712)
Royal LePage NRC Realty
31 Sawmill Road Unit# 6
St. Catharines, Ontario
Cobblestone Gate Townhome Condos are tucked away in a secluded alcove in a desirable community with natural wooded area & walking trails along the Twelve Mile Creek waterway. This elegantly designed complex of 24 stately townhomes will satisfy the most discriminating buyer. Absolutely immaculate 2 + 1 bedroom bungalow that backs onto a wooded ravine with a grade level walkout from the lower finished area. Meticulously maintained throughout, this home is in excellent condition. The kitchen offers wood cabinetry, granite counters, breakfast bar, neutral tile floor, stainless steel appliances & ceramic backsplash. Open concept living/dining room has 12 ft vaulted ceiling, garden doors with side & transom windows that lead to an upper-level deck that offers full visual advantage of the lush landscape. The primary bedroom is spacious with 2 full size closets, hardwood flooring & another large window overlooking the ravine. The primary area has a 5-piece bath with shower, separate air tub & vanity with 2 sinks. Main floor also offers 2nd bedroom, an entry to the double garage, powder room & a main floor laundry w/sink. The lower level also offers a 2nd laundry room with extensive cabinetry & counters & 2 storage closets. This laundry could be transformed into a 2nd kitchen, if needed. The lower level is on grade and features a full walk out to a covered patio & the ravine. Full-sized windows bring in natural light to the 3rd bedroom, 3 piece bathroom and the family room. The family room is larger than measured as it is irregularly shaped and opens to the area that currently holds the teak dining room furniture. This area could be used for a gym or games area. Other notable features: gas furnace & c/air in 2017, 2 gas fireplaces (living rm & family rm), c/vacuum, windows replaced 2022 & custom blinds. Desirable Martindale area close to hospital, extensive shopping area, restaurants, walking trails along waterways, major highways, etc. (id:53712)
Royal LePage NRC Realty
7405 Susan Crescent
Niagara Falls, Ontario
Welcome to your dream home! This charming 3 bedroom, 1 bathroom sidesplit is a gem in the heart of a desirable neighborhood. Completely finished with newer windows and roof, this home boasts an abundance of natural light that fills every room. Situated on a large lot, this property offers ample space for outdoor activities and entertaining. With parking for 4 cars and an oversized garage with hydro, it's a mechanic's paradise. Step outside onto the large wood deck and enjoy the peaceful surroundings of the completely fenced backyard. Conveniently located near shopping centers, entertainment venues, bus routes, and schools, this home offers the perfect blend of comfort and convenience. Don't miss out on this opportunity to make this your forever home! (id:53712)
Royal LePage NRC Realty
3393 Grove Avenue
Ridgeway, Ontario
Welcome to 3393 Grove Avenue. Discover the perfect blend of comfort and space with this raised bungalow! Boasting just under 2300 sqft of finished living space, this home features 2+1 bedrooms and 2.5 bathrooms, offering ample room for your family. Situated on an expansive 138.2 by 148.7 foot lot (almost half an acre on municipal services), it provides a serene retreat from the hustle and bustle. There is a massive 840 sqft garage/workshop with two 9ft wide garage doors and a 60 amp breaker panel ideal for storing all your toys and joys. Enjoy outdoor living with a beautiful two-tiered rear deck overlooking a quiet, peaceful yard that backs onto the Friendship Trail!. Don't miss out on this incredible opportunity! Have a walk through this home via the 3D Tour Link (id:53712)
Royal LePage NRC Realty
19 Via Dell Monte
St. Catharines, Ontario
Well maintained and bright original owner 3 + 1 bedroom oversized backsplit in an excellent South End location. Huge and very private pie shaped lot beautifully landscaped with mature trees. Nice layout with spacious living room and formal dining room. Cute kitchen with eat-in dinette and patio doors. Primary bedroom features dble closets and a 2 pc ensuite bath. 2 more good sized bedrooms and a 5 piece main bath round out the upper level. Large finished rec room with cosy wood fireplace and large patio door walk out to the rear yard. Den or office area and a 3 pc bath complete this space. The basement level has another bedroom, laundry and utility room. The backyard is an oasis with kidney shaped salt water pool that recently had a $20k renovation 2024. The rear yard is incredibly private and features a concrete patio. Attached single car garage and interlock driveway, furnace 2022. Loads of potential here to make it your own for years to come. (id:53712)
Royal LePage NRC Realty
43 Albert Street
St. Catharines, Ontario
Welcome to this beautiful three-storey century home, built in 1912 with a 3rd storey addition in 2011. It is nestled in a prime downtown location within walking distance to several parks, such as Alex MacKenzie Park (with outdoor tennis courts), Catherine Street Park, a Leash-free Dog Park, Russell Avenue Community Centre and Harriet Tubman Public School. Located near the vibrant Fitzgerald neighbourhood, with easy access to the QEW highway. This charming residence offers both historical charm and modern conveniences. The heart of the home is the stunning chef's kitchen, fully renovated in 2019, making it ideal for culinary enthusiasts. Features include hardwood floors throughout, four bedrooms, two bathrooms, and a versatile third-floor addition currently used as the primary bedroom but also perfect to use as additional living space, where one can easily create several smaller rooms if desired. (pipes for plumbing have been brought up through the walls to the 3rd floor if the new owner desires a bathroom on the 3rd floor). With its proximity to downtown and a walkable community, don't miss the opportunity to own a piece of history with all the amenities of today. (id:53712)
Royal LePage NRC Realty
4401 Church Road
Stevensville, Ontario
Looking for country living without the “Eeeks” we’re so far from civilization feeling? Surrounded by farmers’ fields is this fully-fenced & gated 1.25 acre property only 15 minutes to all major conveniences! Imagine waking each day to the sound of birds chirping & strolling the property at night trying to negotiate with the bullfrog that rules over the sprinkler-lit pond that provides endless hours of frog catching for the kids by day & late night bonfires for the adults with wine enjoying the sounds of peacefulness. Enjoy growing your own vegetables & herbs-pick your salad right from the garden! Inside, via the welcoming foyer with built-in shoe cabinets leads to the large, efficiently-designed brand new kitchen offering endless storage & counter space, french doors to the sunroom & outdoor living space that will truly bring the outdoors in & will surely be the centre of this home. Never cancel another family gathering or dinner party with this home's great indoor & outdoor entertaining & relaxing spaces! FUN IN THE SUN abounds with the 21' round above ground pool with gas heater (brand new liner in a box ready to install) & an outdoor hot-water-on-demand shower you will use 9 months of the year, as well as a 12'x20' Metal Roof & Cedar Gazebo where you will entertain endless guests on the private deck until you have to beg them to leave. Let’s go inside again, where the main floor features a bright open concept design, 2 bathrooms (one with soaker tub), built-in bookshelves, 2 good sized bedrooms & a large living/dining area. The lower level offers a kitchenette, family room, 3 additional bedrooms, coldstorage, utilities and more. Other property features include: Carpet-free, battery back-up sump pump, 50amp RV hook-up, $15,000 spent on lot drainage/grading, detached garage has its own hydro panel, dog pen & an attached shed to store all your gardening equipment PLUS a chicken coup at the back of the shed for your egg-laying flock. Just move in & enjoy! (id:53712)
Royal LePage NRC Realty
6972 Harriman Street
Niagara Falls, Ontario
Immaculate and meticulously maintained, this well cared for 3 level Sidesplit features 3 bedrooms and 1.5 baths. Located in a highly desirable family friendly, Northend Niagara Falls neighbourhood. Welcoming you is a double wide driveway with ample room to hold up to 6 vehicles. A large, 2 car detached garage (tandem style – over 500 sq. ft. of space) makes this your perfect dream garage and/or man cave! This property sits on an impressive 60x136 lot with covered rear patio overlooking a park-like, fully fenced yard with lots of potential! This lovely home features open concept living and dining area with large windows providing lots of natural light. The kitchen has newer appliances and overlooks the covered patio and backyard. The upper level features 3 bedrooms with large windows and a 4pc bath. The basement is finished with a rec room featuring a brick wood fireplace, 2pc bath, laundry room and utility/workshop room. Plus lots of storage space to be utilized within the huge crawl space area. This amazing property is located close to schools, shopping, QEW, parks and much more! Many updates throughout. Pride of ownership is evident. (id:53712)
Royal LePage NRC Realty
6776 Betty Avenue
Niagara Falls, Ontario
This 3 Bedroom, 2 Bath home has been meticulously cared for by the same family for over 50 years! Perfect for a growing family, pride of ownership is evident throughout the home and very evident from the meticulous notes kept about every facet of the property! Large bedroom and full bath on main level to accommodate if you do not want stairs. 2 other good sized bedrooms with large closets on upper level for kids or guests. Full basement is partially finished with rec room and mini kitchen, 3 pc bath and laundry. Oversized garage holds all the toys and has inside entry to the home via the breezeway that connects it to to the home. The large backyard is quiet and peaceful, with tons of room for a garden, patio or pool! This is a lovely established neighborhood that is close to schools, shopping and quick access to the QEW. Don't miss out! (id:53712)
Royal LePage NRC Realty
396 Helena Street
Fort Erie, Ontario
Explore this expansive 3 Bedroom, 2 Bath Bungalow, boasting over 1600 sq feet of finished living space, and positioned just minutes from everything. Nestled in a coveted location near all desired amenities, including Waverly Beach Park within walking distance, this residence features 3 Large Bedrooms and 2 Full Bathrooms, ideal for families or those who enjoy hosting. It also offers an oversized attached Double Garage and Double Paved Driveway on a substantial 100 ft x 160 ft lot, providing plenty of space for various needs. Highlighting new flooring throughout for carpet-free living, a Large Eat-In Kitchen with extensive counter space, a Large Pantry, and a Formal Dining Room. An Oversized Living Room, Large Laundry Room, an extra 3-piece Bath, and Storage Room add to the home's appeal. The garage's second 100 amp breaker panel enables multiple uses. Recent updates include partial Windows in 2015, Furnace in 2017, partial Roof in 2017, Crawl Space Insulation in 2017, Smooth Ceilings in 2017, 3 Piece Bath in 2022, Flooring in 2017, and H/W Tank in 2022. Located conveniently near beaches, parks, and a mere 5-minute drive to shopping and dining venues, this home strikes a perfect balance between peacefulness and accessibility. Seize this exceptional opportunity, as it's listed at an outstanding price. (id:53712)
Royal LePage NRC Realty
10 Fir Avenue
St. Catharines, Ontario
Throw your housewarming party here!! Charming 2 plus 1 bedroom 1.5 storey home in heart of Merritton. Excellent place to get into the market! Fully fenced pool sized yard with large shed and gazebo included. Lots of possibilities with a separate entrance, 1 bedroom, and shower in the basement. Furnace 2023, vinyl windows ,owned hot water tank 2023 and turnkey with all appliances included. Whole home just painted, ducts cleaned, new carpet in basement bedroom, furnace 2023. No monthly rentals Just waiting for its new owner.Easy to show , book appt today. (id:53712)
Royal LePage NRC Realty
6331 Christopher Crescent
Niagara Falls, Ontario
Welcome to your dream family haven set on a quiet crescent in a sought after neighbourhood, so close to highly regarded schools and every convenient amenity closeby. Walk up the recently refinished double concrete driveway and you will be impressed by this home’s curb appeal. The open concept layout on the main floor creates a warm and inviting atmosphere, perfect for both everyday living and entertaining guests. The kitchen boasts an abundance of cabinetry and workspace and offers plenty of room for meal prep, baking projects, or setting up a buffet for entertaining guests. Step outside onto the large deck, accessible through sliding doors off the kitchen, and envision summer barbecues and gatherings with loved ones. With four bedrooms upstairs, including two with walk-in closets, and a time-saving, convenient 2nd floor laundry, this home is designed for modern living. Retreat at the end of a long day in the spacious, cozy rec room, finished with high ceilings, electric fireplace, bar area and separate toy room/games room. This location couldn't be more convenient - Forestview Public School is right around the corner, parks are close by and just a short drive away you'll find Costco, major department stores, grocery options, and the McBain Community Centre. Quality and pride of ownership shine throughout this meticulously cared-for home. (id:53712)
Royal LePage NRC Realty
9 Mcdonald Street
St. Catharines, Ontario
Welcome to 9 McDonald Street, a wonderfully Renovated Cape Cod Style Two-Storey family home w/ Main Floor Bedroom in a charming family friendly neighbourhood! There is nothing to do, but move in! Located across from Walkinshaw Park, right near Ridley College, the St. Catharines Downtown Core, St. Paul Restaurants, Rodman Hall Gardens, 12-Mile Creek Walking Trail, The Go-Train Station, Public Transit & the Fourth Avenue Shopping Centres, the location can't get any better. W over 1,700 sqft of Finished Living Space, 4 Beds & 1.5 Baths, Parking for 2 Cars & a Fully Fenced Back Yard, this Home more than checks all the boxes. Completely Updated, offering a nicely laid out main floor, featuring a newly completed front deck entrance into the foyer, leading to a large living room with tons of natural light, separate dining room w big bright bay windows to the backyard, updated lighting and crown moulding, brand new kitchen with a gas stove, built in dishwasher, stainless steel fridge, kitchen storage island and updated cabinetry w quartz counter top, & a main floor bedroom which could also be used as an office. The upstairs features a large Master Bedroom, 2 good sized spare bedrooms and a recently renovated 4pc Washroom. All rooms come complete w updated lighting, newly finished floors, freshly painted walls & brand new windows. Our lower level is accessible off the kitchen and offers a large Rec/ Family Room w new floors, ship lap feature wall, new 2pc Washroom, Custom Wet Bar w/ Wine Fridge, Sunlit Office Nook and a Utility/Laundry Room w/ Washer/Dryer & Sink. Updates Include: 2021 Windows, 2021 Kitchen, 2022 Wet Bar, 2019 Basement Flooring, 2019 Basement Bathroom 2PC, 2021 Roof, 2023 AC & Furnace, 2023 Hot Water Heater, Paint, 2021 Deck, 2022 Pre-Hung Interior Doors, 2020 Front & Back Exterior Doors, Basement Bthrm & plumbing 2019, Eaves downspouts, and Reinforced Basement Beams in 2023. Don't miss out on this Great Home in an even Better Neighbourhood! (id:53712)
Royal LePage NRC Realty
11 Brisbane Glen
St. Catharines, Ontario
Opportunity knocks at 11 Brisbane Glen in North End St. Catharines! This delightful bungalow offers a fantastic opportunity to create your dream home in a family-friendly neighbourhood known for its charm and convenience. As you step into the main floor, you're greeted by a living room bathed in natural light from a large bay window. This inviting space is perfect for family gatherings or entertaining guests, offering a warm and welcoming atmosphere. The bright kitchen and dining room overlook the backyard, providing a picturesque setting for meals. Three spacious bedrooms provide comfortable living spaces for family members or the flexibility to create a home office. Rounding out the main floor is a 4-piece bathroom that adds to the home's functional layout. The basement features a recreation room complete with a wet bar and fireplace. This versatile space is perfect for hosting parties, movie nights, or enjoying a quiet evening by the fire. A spacious laundry room offers convenience and plenty of space for additional storage, ensuring that everything has a place. With the privacy the backyard affords you, you'll love spending time outdoors just as much as you do indoors. The covered patio is perfect for barbecues and outdoor dining. A garden shed provides storage for tools, while the abundant green space offers endless possibilities for gardening, play, or relaxation. Surrounded by mature trees, the backyard is a private retreat where you can unwind and enjoy the beauty of nature. Situated close to Port Dalhousie, Walker's Creek Trail, and local amenities, this home is in a prime location for enjoying everything the area has to offer. Whether you're looking for outdoor adventures, great schools, or a vibrant community, this neighbourhood has it all. Opportunity knocks and now it's your turn to open the door to your family's next home! Notes: Basement Redone (2023), Bedroom Carpets (2021), Fence (2017), Weeping Tiles (scooped 2017); Windows (updated) (id:53712)
Royal LePage NRC Realty
12 Bayview Lane
Port Colborne, Ontario
Beautifully set Cape Cod style home backing onto waterway in the sought after area of Port Colborne, within walking distance to the Lake. This two bedroom plus den home with two baths has been lovingly cared for by current owner. Hardwood floors throughout with newer ceramic tiles in kitchen. Sunken living room with wood burning fireplace with separate formal dining room, huge eat-in kitchen with access to deck plus cozy den finish off the main living area. Upper level consists of two large bedrooms and three piece bath with jacuzzi tub and lots of storage including walk-in closet in primary bedroom. Lower level consists of large rec-room and utility room and an abundance of storage space. The stunning backyard is a gardeners delight with meticulously manicured gardens backing onto waterway with minutes walk to the lake. Updates include; roof and shed roof 2019, reverse osmosis filtration system, sump pump 2018, back flow preventer and battery back-up 2020, and back deck and fence 2021. Closing is flexible. (id:53712)
Royal LePage NRC Realty
27 Walts Street
Welland, Ontario
Welcome to 27 Walts Street! This move in ready 3 bedroom 2 bathroom bungalow is located on a beautiful tree lined street in a quiet mature neighbourhood. Set on a stunning 67 ft x 165 ft lot there is more than enough space for your family to play, laugh and enjoy. The main floor of the home offers gleaming hardwood and tile floors, a large living room, a massive eat in kitchen with granite counters & oak cabinets, 3 large bedrooms and a full bathroom. Just off the kitchen you will find a bright and spacious heated 4 season sunroom with access to the home's pergola covered patio. Travel downstairs to find a large games area, huge rec room with gas fireplace & awesome retro bar, the laundry room, a large storage area (could be finished into an additional bedroom or workshop), an update 3 piece bathroom and a cold cellar. A separate entrance to the basement from the side of the home makes for great in-law suite/rental potential. Furnace updated last year. Only a short walk to beautiful Maple Park that offers a swimming pool, splash pad, play structures, baseball diamonds and more! Don't miss this bungalow! (id:53712)
Royal LePage NRC Realty
3789 Ninth Street West
Lincoln, Ontario
If you have been looking for a home in the beautiful Benchlands of Niagara’s countryside you may have found it. Set on over an acre and surrounded by vineyards and orchards this peaceful property is for you. Watch the sunrise peaking over the lip of the valley and beaming into your morning! In a minute or two you can play a round of golf, hike a beautiful walking trail or visit one of the local eateries. In another minute you can enjoy all the amenities the city has to offer. The modern open layout is perfect for gatherings, entertaining or just family life! Picture everyone gathered around the huge 10’x 5’ Island with waterfall end. As the nights get a little cooler throw a log into the fireplace and sit in your cozy den or head out the sliding doors and jump in the tub and soak your cares away. Upstairs you will find the large primary bedroom complete with walk-in closet. Directly across the hall is a stunning 5 piece bathroom with heated floors, a glass shower, huge custom vanity and a beautiful soaker tub. The upstairs is completed with 2 additional bedrooms with tremendous views of the backyard and valley. If you are an organizer or just enjoy having space you will love the “Mudroom”. Lined with custom cabinets and a center island this space has so many functions. A second fridge, wall oven, electric cooktop, kitchen sink, washer and dryer and even a laundry shoot! It’s the perfect place for big families, prepping for big gatherings or just an amazing big storage area so you always know where everything is!! Heading into the basement you have a large recroom for the kids to play games and enjoy. Two simple bedrooms accompany a small workstation, cold room and utility room to finish off the house. So much has been invested over the last 3 or 4 years to make outdoor living incredible. Perfectly manicured lawns with stunning gardens, exterior lighting, a 40'x20' inground pool, interlocking patios and custom timber pergolas; you have to come see it for yourself! (id:53712)
Royal LePage NRC Realty
189 Davis Street
Port Colborne, Ontario
Lots of potential with this huge building on approx 1.48 acres of partially fenced land with lots of parking and building potential. Formerly a church and rec hall for Inco. Main floor has a huge gym with basketball nets and a large stage, and even a 3 lane bowling alley! There is an office right off of the stage area that had a minor fire but has been cleaned up. An office at the end of the entry hall plus commercial kitchen, dining hall, and fellowship hall, changeroom and washroom with showers complete this main level. The upper level has a library, fellowship hall, office, changeroom, washroom and showers. The upper hall offers an overlook of the gym with catwalks on both sides. There is fire escape to the flat roof over the bowling alley area and there is a very spacious part basement with a secondary staircase up to the kitchen area. Entrance to the crawl under the gym area is accessible from the basement. This building has lots of character including a lot of hardwood flooring, very large rooms and has the potential to be converted to an apartment building, nursing home, chronic care facility and numerous other possibilities with its INSTITUTIONAL ZONING. The Region has waived its right towards uses and left it up to the City of Port Colborne. ALL BUYERS TO DO THEIR DUE DILIGENCE AS TO USES. TAXES WILL BE ASSESSED ACCORDING TO NEW USE, CURRENTLY NO TAXES AS IT WAS A CHURCH. (id:53712)
Royal LePage NRC Realty
5 Terrace Avenue Unit# Lower
Welland, Ontario
BASEMENT APARTMENT W/LARGE WINDOWS! AVAILABLE FOR RENT IMMEDIATELY! $ 1440/MONTH + HYDRO (MINIMAL). THIS IMMACULATE, LOWER LEVEL 1 BEDROOM APARTMENT IS LOCATED IN A DETACHED BRICK BUNGALOW AND IS FRESH AND BRIGHT AND READY FOR AN EXCELLENT TENANT IN A QUIET AND DESIRABLE AREA OF WELLAND. APPROXIMATELY 700 SQFT, THIS UNIT OFFERS SEPARATE ENTRANCE AND USE OF LARGE FOYER (PERFECT FOR BIKE STORAGE) + SHARED LAUNDRY. THE OPEN CONCEPT KITCHEN (WITH ISLAND)/LIVING ROOM OFFERS PLENTY OF NATURAL LIGHT WITH AND OVERSIZED EGRESS WINDOW IN LIVING ROOM AND GAS FIREPLACE W/GORGEOUS BRICK MANTLE. THERE ARE TWO STORAGE CLOSETS AND PRIVATE PARKING. A+ TENANTS, RENTAL APP, CREDIT SCORES, PROOF OF INCOME REQUIRED. ONE PARKING SPOT AVAILABLE. (id:53712)
Royal LePage NRC Realty
57 Lakeport Road Unit# 309
St. Catharines, Ontario
Enjoy carefree living in this luxurious waterfront 2 bed, 2 bath, 1,384 sf corner suite with 2 parking spaces and a spectacular view of Toronto, Lakeport streetscape, Henley Rowing Regatta/Rennie Park and the harbour. Located in Royal Port, a boutique condo building built by highly regarded local builder Rankin Construction, located in the quaint village of Port Dalhousie. Sophisticated finishes include 9’ ceilings, 7’ interior solid core doors, LED pot lights, engineered hardwood throughout. Open plan living area with floor to ceiling windows, sliding door to covered balcony (watch summer concerts at the Lock right from your balcony). The spacious kitchen features quartz countertops with island waterfall feature and Fisher & Paykel appliances. Primary bedroom with walk-in closet, ensuite with radiant in-floor heating, frameless glass shower enclosure with rain head. Second bedroom in a private location at the opposite end of the suite. SMART Home automated controls for lighting, heating/cooling. Amenities: rooftop terrace with access to lounge chairs, a gas fire pit and community BBQs, pet washing station. Private storage locker and 2 parking spaces included. Port Dalhousie is an active lakeside community close to Lakeside Park, trendy coffee shops, craft brewery, restaurants, boutique shops, marina, Martindale Pond rowing course and Waterfront Trail with quick access to the QEW and 406 highways. Enjoy waterfront living in the surrounding area’s natural playground, proximity to Niagara’s vibrant food, wine, and arts scene. (id:53712)
Royal LePage NRC Realty
6518 Desanka Avenue Avenue
Niagara Falls, Ontario
Family-friendly neighbourhood, this beautifully maintained 2-story home offers the perfect blend of comfort and style. Built in 2011, by Pinewood Homes (The Cabernet model) 2353 sq ft plus fully finished basement w/ potential in law (kitchen roughed in) Ample space for your family and guests with well-sized rooms designed for comfort. Enjoy the open-concept living and dining areas, perfect for entertaining or relaxing with loved ones. Modern Kitchen is equipped with updated appliances, plenty of counter space, and storage. The 2nd floor has 4 bedrooms. Large primary bedroom has a walk-in closet and a luxurious en-suite bathroom. Fully finished basement has 5th bedroom, open family room,full 4th washroom, lots of storage space.Well size backyard offers a great space for outdoor activities, gardening, or simply enjoying the fresh air. Attached double garage provides convenience and additional storage space. Numerous upgrades from builder including extra rebars in the foundation. Situated in a desirable area,shopping centers (Costco) , close to schools, parks and other amenities. Easy access to major highways and public transportation. Don't miss out on the opportunity to own this beautiful property! (id:53712)
Royal LePage NRC Realty
18 Garrison Village Drive
Niagara-On-The-Lake, Ontario
Welcome to your future family haven located within the highly coveted Garrison Village neighbourhood! This remarkable two-storey dwelling with separate pool house spans over an impressive 1,900 square feet of carefully curated living space, freshly adorned with a coat of paint throughout, ensuring a warm and inviting ambiance as soon as you cross the threshold. The main floor graciously unfolds before you, offering a spacious layout that seamlessly connects the heart of the home – the kitchen – with the cozy family room, where a welcoming gas fireplace beckons for evenings of relaxation and quality time with loved ones. This open-concept design creates the perfect backdrop for hosting gatherings or simply enjoying the everyday moments that make life special. On the second level, you will discover a spacious primary suite, complete with its own ensuite bath and walk in closet, providing a sanctuary to unwind and recharge after a long day. Two additional bedrooms offer ample space for family members or guests. The true allure of this residence lies just beyond the large glass doors, which open to reveal your very own private backyard oasis. Step outside to find a sprawling concrete pool, promising endless hours of fun in the sun, creating cherished memories with family and friends. Adding to the allure is the separate pool house, which boasts its own kitchenette, loft bedroom, bathroom, and cozy living area. This versatile space presents endless possibilities – whether you envision it as a guest suite, in-law accommodation, or even a lucrative rental opportunity. The main house features a finished basement offering a large rec room for entertaining, an additional bedroom for added flexibility, a convenient 3-piece bathroom, and ample storage space to keep your belongings organized. With its blend of comfort, functionality, and income potential, this Garrison Village gem offers an exceptional opportunity to craft the lifestyle you have always dreamed of. (id:53712)
Royal LePage NRC Realty
5624 Glenholme Avenue
Niagara Falls, Ontario
Attention Investors, Renovators, And First-Time Buyers. An Affordable Opportunity To Get Into The Market Or Expand Your Investment Portfolio. Nestled In A Quiet, Desirable Neighbourhood In The Heart Of Niagara Falls, This Cute & Cozy 1+1 Bedroom Home Sits On A Gorgeous 40 X 140 Ft Lot. Updated Roof Shingles, Windows, Furnace & C/Air. A Great Starter Home With A Big, Beautiful Backyard. Bring Your Vision And Transform This Space Into Your Own. Centrally Located For Quick And Easy Access To All Amenities, Highways, Schools, Shopping, Parks, Restaurants, And More! (id:53712)
Royal LePage NRC Realty
8 Hillcrest Avenue
St. Catharines, Ontario
WELCOME TO YOUR BEAUTIFUL LUXURY ESTATE IN NIAGARA! Stunning, private and exclusive 1.4 acre Estate will leave you in awe! Beautiful 5 bdrm home is timeless and elegant, with high end updates thruout, exceptional architectural elements, high quality craftmanship, outstanding millwork and keen attention to detail. No expense spared! This property is truly one-of-a-kind. Breathtaking, scenic park-like lush landscape with water views. Set on a sprawling ravine lot, amongst an enclave of Executive homes, backing onto 12 Mile Creek on prestigious Hillcrest Avenue. Feat. large Livingroom w/fp, 10ft. coffered ceiling, adjoins library w/fp, w/o to garden. Sep. DR w/custom French drs overlooks Sunroom. Greatrm w/beautiful Chef's Kit, granite, huge island, bay window overlooking scenic nature views, 3rd gas fp in Family rm, custom lighting. Outstanding oversized Sunroom w/4 sets of French drs. leading to magnificent grounds. Fabulous multi-use Garden room/Studio. 2nd floor feat. 5 spacious bdrms, 2 with ensuites, w/o to balcony. Primary bedroom with fp, lrg closets, vanity, updated ensuite w/glass shower, heated flrs. Separate wing with 2 spacious bdrms, updated bath are separated from the other rooms on 2nd flr and enjoy access to all flrs by a second staircase, great in-law potential or guest space. Impressive basement level with huge Recrm w/fp, large lighted bar, laundry, lrg storage rm, cedar closets. Dbl gar with capacity for car lift, large windows, cabinets. Access to expansive 3rd floor by staircase, w/vaulted ceiling and lrg window would make a fabulous bonus room or spectacular office, many potential uses. Excellent location steps to City's vibrant downtown, PAC, Meridian Arena, St. Catharines Golf Club, wonderful restaurants and cafes, excellent schools. Close proximity to QEW, 406, Brock U, Ridley College, Niagara Wine Region, Hospital, shopping, scenic hiking & cycling trails, parks, NOTL, Buffalo, Hamilton and Toronto airports SEE VIRTUAL TOUR (id:53712)
Royal LePage NRC Realty
11 Oakridge Boulevard
Fonthill, Ontario
Welcome to 11 Oakridge Boulevard. This immaculately kept bungalow is located in one of Fonthill's favourite neighbourhoods and even features a full in-law suite in the basement! The main floor boasts gleaming hardwood flooring, a spacious eat in kitchen with enough space for a full dining table, an inviting great room with vaulted ceiling, a full 4 piece bathroom with jetted tub, main floor laundry and 3 large bedrooms. Step outside the patio door in the dining room to find a large wood deck with retractable awning and gorgeous lush landscaping that makes you feel right at home from the moment you lay eyes on it. The finished basement offers a full in law set up that includes a full kitchen, 4 piece bathroom, spacious bedroom, a massive games area/rec room and a large storage/utility room. Parking for 6 available (4 car concrete driveway + garage). Within walking distance to AK Wigg School, Parks, Mossimo's Pizza, Font Coffee Bar, Downtown Fonthill and so much more. Only a few minutes drive to two of the regions best Golf Courses - Lookout Point & Peninsula Lakes. Easy access to the QEW via nearby Highway 20. (id:53712)
Royal LePage NRC Realty
0 Evadere Avenue
Fort Erie, Ontario
This is a newly created lot between 3171 and 3185 Evadere. Build your dream home on this 63 Feet x 125 Feet lot. It is large enough to accommodate numerous floor plans and the Town of Fort Erie allows for 2 additional auxiliary units. Hydro, gas and water are at the lot line. (id:53712)
Royal LePage NRC Realty
4713 Cookman Crescent
Niagara Falls, Ontario
This Lovely Fully Renovated Home is nestled in a Family Friendly neighbourhood just steps from Clifton Hill and The Falls. Walk to the Falls, restaurants & major entertainment such as Casino Niagara, Falls View Casino Resort, Fallsview Indoor WaterPark & Hard Rock Cafe; Close To Niagara Centre For The Arts, Bond School Of Music & Niagara General Hospital. New Windows, Flooring & All Appliances. Many job opportunities in this Tourist Area. Fully Furnished. 2 vehicle parking spaces, great backyard, and front porch.This Home would be perfect for a First Time Home Buyer or an Investor looking to add a Property to their Rental Portfolio. (id:53712)
Royal LePage NRC Realty
35 Towering Heights Boulevard Unit# 706
St. Catharines, Ontario
Nestled in a prime location, this charming 1-bedroom, 1-bathroom condo offers an ideal blend of convenience and comfort. The open layout enhances the feeling of spaciousness, perfect for retirees seeking a cozy retreat or first-time buyers eager to enter the market. Natural light floods the room, highlighting the tasteful decor and creating an inviting atmosphere. Step into the enclosed balcony, and you're immediately enveloped in sweeping panoramic views of the escarpment and green space. The well-appointed kitchen is equipped with ample storage, and plenty of counter space making meal preparation a delight. The bedroom serves as a peaceful sanctuary, boasting generous closet space. Adjacent, the bathroom features modern fixtures and a convenient layout, ensuring comfort and convenience. This condo not only promises a comfortable living space but also grants access to a range of amenities. Whether it's relaxing in the communal garden, or enjoying a morning swim in the pool, there's something for everyone. Ideal for those seeking a low-maintenance lifestyle without compromising on location or amenities, this condo represents a fantastic opportunity to live in the heart of a dynamic community. (id:53712)
Royal LePage NRC Realty
13 Janet Street
Port Colborne, Ontario
Welcome to this beautiful all-brick bungalow, situated on a large lot perfect for family living and entertaining. This home features 3 generous bedrooms on the main floor, complemented by a full bath with a new vanity. Enjoy the natural light pouring in through the brand new front bay window, installed in 2024 with a 20-year warranty. A great highlight of this property is the separate entrance leading to a full in-law suite. This suite boasts a large living room with a cozy gas fireplace, a spacious eat-in kitchen, 1 bedroom, and 1 bath. The entire basement, including the in-law suite, has been fully renovated in 2024, ensuring a fresh and modern living space. The outdoor area is perfect for relaxation and fun, featuring an above-ground pool and a fully fenced yard, providing both privacy and security. Close to many amenities, this home offers convenience and comfort for your family and guests. Don’t miss out on this incredible opportunity – schedule your viewing today (id:53712)
Royal LePage NRC Realty
155 East West Line Road
Niagara-On-The-Lake, Ontario
WELCOME TO 155 EAST WEST LINE RD IN BEAUTIFUL NIAGARA 0N THE LAKE ON ALMOST A FULL ACRE (.92) JUST STEPS AWAY FROM SOME OF THE REGIONS BEST FARMS, TENDER FRUIT, WINERIES AND SO MUCH MORE. THE PROPERTY OFFERS A MULTILEVEL FAMILY HOME WITH A LARGE BARN OVERLOOKING VINEYARDS. THERE ARE SO MANY OPTIONS TO WORK WITH TO CREATE YOUR PERSONAL DESIRES AND POSSIBILITIES...TWO MAIN FLOOR LEVELS HAVE A FRONT FACING LIVING ROOM AND OPEN DINING ROOM WITH HARDWOOD FLOORS. THE EAT-IN KITCHEN HAS A SLIDING PATIO DOOR THAT OPENS ONTO A FABULOUS RAISED COVERED DECK ( PERFECT FOR RELAXING / ENTERTAINING ) APPLIANCES ARE INCLUDED. THE KITCHEN EATING AREA OVERLOOKS A SPACIOUS REMODELLED FAMILY ROOM WITH SLIDING GLASS DOOR OPENING ONTO THE LOWER PATIO DECK, FEATURING A LINEAR NAPOLEAN FIREPLACE W/BRICK FACED SURROUND ( NOTE:THERE IS A WOOD BURNING FIREPLACE BEHIND THE LINEAR ONE ), ENGINEERED HARDWOOD FLOORS AND A SIDE ENTRANCE. A REMODELLED 3 PC BATH WITH A GLASS AND TILE SHOWER ( 2017 ). COMPLETING THIS LEVEL IS THE FOYER AND ENTRANCE TO AN OVERSIZED DOUBLE GARAGE. THE UPPER FLOOR HAS 3 BEDROOMS, A REMODELLED 4 PC. BATH WITH SEPARATE TUB AND GLASS / TILE SHOWER WITH A UNIQUE NAPOLEAN FIREPLACE ( 2020 ). THE 2 LEVEL BASEMENT RECREATION ROOM HAS A WALK UP ENTRANCE. THE LOWEST LEVEL HAS LAUNDRY, FORCED AIR GAS FURNACE, HOT WATER TANK ( OWNED ). WATER FILTRATION SYSTEM WITH NEW PRESSURE PUMP, UTILITIES AND COLD STORAGE. OVERSIZED SEPTIC SYSTEM, DRILLED WELL REDONE 7 YEARS AGO AS WELL AS A CISTERN. NOTE: THERE IS AN OUTSIDE FIREPLACE IN THE CHIMNEY. A VERY LARGE BARN (35x68 FEET) WITH LOFT SITS AT THE REAR OF PROPERTY OFFERING ENDLESS POSSIBILITIES FOR USE. THE PAVED DRIVEWAY CAN ACCOMODATE NUMEROUS VEHICLES. CONVENIENTLY LOCATED BETWEEN ST CATHARINES AND THE OLD TOWN OF NIAGARA ON THE LAKE. A MUST SEE. (id:53712)
Royal LePage NRC Realty
3649 Greenlane Road
Beamsville, Ontario
Here is your chance to become an owner of a profitable business with a footprint Nationally, on a 4.68 acre parcel of land in the heart of Wine Country! A property that has great visibility from the QEW, potential for driveway access off of South Service Road, hosts an 8000 square foot shop, ample parking, small hobby farm, rental income from multiple sources (totalling approx $30,000 a year, inclusive of a house that has run a successful AirBNB and rental - you can't ask for more!) There are too many features to list, but here are some of the highlights: Shop built in 2018 (full stick frame, in-floor radiant heating, 3 working bays with 12x14 doors and 16.7 ft high ceilings. 600 amp 3 phase power with 2 Zone option). It comes with ample parking, and a 2018 new septic system. Valuation done at $800,000 for the Business and $2,000,000 for the Land (including shop and house on property) Potential Funding through BDC. Please see Business Only listing MLS # 40571772. (id:53712)
Royal LePage NRC Realty
3649 Greenlane Road
Beamsville, Ontario
Here is your chance to become an owner of a profitable business with a national footprint, located in the heart of Wine Country! Currently operating out of a 8000 square foot shop, this business has built its name and reputation as one of Niagara's Premiere Sign Companies! Please contact us to discuss this opportunity further . Potential Funding through BDC. Please see full listing for Business and Land MLS # 40538168 (id:53712)
Royal LePage NRC Realty
33 Drury Crescent
St. Catharines, Ontario
A Backyard oasis awaits here. Don't miss out on this Northend raised bungalow featuring a large inground pool 20 by 40 in a private oversized irregular pie shaped lot. Featuring 3 plus one bedrooms, two baths, central air, gas fireplace. Lower level set up for in-law (gas line for stove). Loads of storage. Motor cycle shed with hydro and concrete floor and three other sheds. Close to all amenities, walking distance two malls and minutes from QEW highway access. Pool liner approx 3 years old, pool pump approx 5 years old. Previously had second kitchen in laundry room. (id:53712)
Royal LePage NRC Realty
44 Haun Road
Crystal Beach, Ontario
Welcome to 44 Haun Rd. This well maintained brick bungalow is located in a nice neighbourhood on a quiet street. It sits on a 70 x 109 lot with a nice backyard and shed. There is a large driveway with more than enough parking space for 4 to 5 vehicles. The home has a total of 2182 sq ft. ( main floor 1100 sq ft). It gives you total main floor living, with kitchen, dining room, spacious living room, 3 bedrooms and a 4 piece bathroom. The lower level has a finished recreational room and 3 piece bath. There is a large laundry room with lots of additional storage, small workshop, a cold room and a bonus space that could easily be converted into a 4th bedroom or office. This home has a great location as it is just minutes to beautiful sandy Crystal Beach and also lovely downtown Ridgeway and all amenities. (id:53712)
Royal LePage NRC Realty
3934 Christina Court
Ridgeway, Ontario
Are you a multi-generational family or large family looking for space? This 2007 Custom Built bilevel boasts 2000sf of finished living space on the main floor alone! Upper level features 3 Bedrooms with primary featuring walk-in closet and ensuite bath with jacuzzi tub. The other 2 Bedrooms are a good size and have larger closets. Main floor laundry conveniently located as you enter from the garage. Great open concept layout perfect for family gatherings and entertaining. Granite island bar and counters in kitchen is a chefs dream. The French doors off the kitchen/living room lead to double tiered deck (the first deck is covered) and ends at the relaxing onground heated pool with newer pump and liner. Basement is partially finished with entry from backyard or inside garage. Excellent in-law potential! 3 Car garage is a car lovers dream with over 800 SF, storage above and just so much space! Inside entry to house and basement plus doors leading to outside. Each car bay has separate door and opener. Premium size lot is so peaceful backing onto greenspace. Location, location, location. This is a must see! (id:53712)
Royal LePage NRC Realty
26 Rosewood Crescent
Fonthill, Ontario
Gorgeous Rinaldi built home. This 7 year old bungalow is located in an exclusive little crescent in Fonthill just outside of the hustle and bustle of the Highway 20 strip. Bright open concept layout with an inviting gas fireplace in the great room with vaulted ceilings.. The heart of the home is the kitchen, complete with a large island adorned with sleek granite countertops, ample cabinets and high end appliances. The whole main floor has custom California shutters adding a touch of sophistication to every room. The master bedroom is a serene retreat with an en-suite 5 piece bath offering a spa like experience. The expansive basement is a creative space to transform it into your dream area, be it living quarters, gym, home theatre etc. This home has style and potential. (id:53712)
Royal LePage NRC Realty
365 Geneva Street Unit# 911
St. Catharines, Ontario
The PERFECT Condo for all retirees, investors or working professionals. The Parkland Condo located in the North End offers gorgeous, landscaped, well maintained building and grounds. Beautiful views facing West on the 9th almost Penthouse Floor. This 2 Bedroom, 1 Four Piece Bath has been updated in 2018 with newer Kitchen, Laminate Floors throughout, updated Bathroom and has lots of closet and storage space. The Primary Spacious Bedroom allows for a King Size Bed, several dressers and walk-in closet. Sliding Doors off your Dining Room lead to your large, covered, open Balcony with half roller shades and turf carpeting and an amazing garden and greenspace view. As well as it overlooks a gazebo where you can have a picnic or simply relax and read a book. On a clear day you might even get a glimpse of the famous Toronto CN Tower & City Skyline. Other amenities offered are a Full-Time Management Team On Site, Planned Social Events, Exterior & All Floored Security Cameras, Library Sitting Room, Gym, Social Room, Party Room with Full Kitchen, Bike Room, Car Wash Area, Workshop Room, Mobile/Wheelchair Room, Double Elevators, Window Washing & Replacement of Windows when required and a Large Laundry Room with affordable updated machines. Close to all amenities, QEW, schools, shopping and walking distance to The Fairview Mall. Superb location in the Building so call for your viewing today you won't want to miss this opportunity! (id:53712)
Royal LePage NRC Realty
21 Loretta Drive Unit# 6
Niagara-On-The-Lake, Ontario
Orchard Lane in Virgil, is a tranquil bungalow town home cluster. This 1,377 sq ft unit has a large covered front porch that leads into the foyer. Off the front hall is the guest bedroom with vaulted ceiling, a 3 piece bath and a laundry room. The open concept living space with cathedral ceiling has Maple Cabinets by Elmwood Kitchens with an island, dining room space and a living room with gas fireplace and garden door to the back deck. The Primary bedroom has a great walk-in closet and 4 piece ensuite. There is a full lower level with a living room, bedroom and a bathroom. Close to amenities yet quietly tucked away. (id:53712)
Royal LePage NRC Realty
5 Larchwood Drive
St. Catharines, Ontario
Beautifully maintained 3 bedroom, 3 bath brick bungalow nestled in a garden oasis that has showcased pride of ownership for several decades! Welcoming front entry leads into an eat-in kitchen which opens to the generous deck. Spacious living and dining room, ideal for entertaining and sitting around the fireplace on a cold evening. Two bedrooms share a family bath. But the best surprise of all is the large primary bedroom suite located at the back of the home, complete with walk-in closet and ensuite bath, which enjoys its own access to the back deck with its seating and dining areas, all surrounded by lush greenery and flowers. The property abuts St. Julia Roman Catholic Church which gives so much privacy and the allowance of enjoying this backyard solitude! The fully finished basement showcases a huge family room, multiple storage areas, laundry, clothing storage closet and a home office. Ideal for multi-generational families! Large, paved driveway and quiet streetscape. Close to Brock University, the Pen Centre, shopping, dining, amenities, and public transit. Call for a showing today! (id:53712)
Royal LePage NRC Realty
9 Hilda Street
Welland, Ontario
Welcome to the family home of your dreams! 9 Hilda Street is an executive 2 storey home featuring a formal dining & sitting room; sunken family room with a wood fireplace; main floor laundry; stunning custom new kitchen with quartz countertops, stainless appliances, engineered hickory hardwood flooring and sliding patio doors to the landscaped & fenced back yard. The second floor of this home hosts a landing for a desk space; 3 bedrooms including an oversized primary bed with reading nook, walk in closet & his/hers double sinks; as well as a separate 3 piece bathroom. The lower level is fully finished with a bonus bedroom; 3 piece bathroom; family room & bonus games room. The garage is heated & insulated, with a bonus wood burning stove and currently set up as the ultimate home gym complete with tv for training videos and dart board for fun! The interlock driveway has ample parking for 6+ cars. The 65 x 145 lot has a fenced in back yard with two sheds, one of which has hydro. This property was built in 1987 but has been lovingly updated in the right places and is ready for its next family. Some updates include the furnace & air conditioning in 2023; hot water tank in 2015; new kitchen & more! Come see for yourself. (id:53712)
Royal LePage NRC Realty
376 Aqueduct Street
Welland, Ontario
Introducing a charming one and a half story home situated on a beautiful lot in northwest Welland. This property boasts three spacious bedrooms, two well-appointed bathrooms, main floor living room and family room, open concept kitchen/dining room and a peaceful sunroom to enjoy your leisure time in. Some recent updates include a newer roof, siding/fascia, and leaf filter gutter guards, all completed in 2020, helping with a worry-free living experience. Its prime location offers close proximity to various amenities, shopping, schools and shopping making daily errands and leisure activities easily accessible. Don't miss the opportunity to own this delightful home in a picturesque setting. (id:53712)
Royal LePage NRC Realty
103 Maple Street
St. Catharines, Ontario
MUST BE SOLD WITH 105 Maple Street (Price and taxes are for both properties).Seller is open to a VTB offer. This unique property includes a church with a full basement, a school-sized gym with 19.5ft ceilings, and a two-storey residential home in downtown St. Catharines. The church main level and basement, combined with the gym, present approximately 14,300sqft of space. The duplex provides an additional 2,010sqft of finished space and 790sqft of unfinished below grade space. The whole lot sits at approximately 26,253sqft (just over a ½ acre), and includes commercial parking with 10-12 parking spots and a grassy courtyard with privacy hedges. The church is currently rentable as is, with a potential rental income of $4000 per month. The residential home can be reconverted into a duplex with its separate entrances and 3 parking spaces, and offers a potential rental income of $3600 per month. This corner lot grants fantastic visibility for businesses while also offering a short commute to the downtown core, major shopping centres, Brock University, and Niagara College. Easy access to transportation networks including a main bus hub as well as convenient highway access to the QEW and 406 are also highlights of this location. Zoned I-2, properties like these don’t come around very often so book your showing today and prepare to bring your real estate dreams to life! (id:53712)
Royal LePage NRC Realty
Ready to Buy?
We’re ready to assist you.

