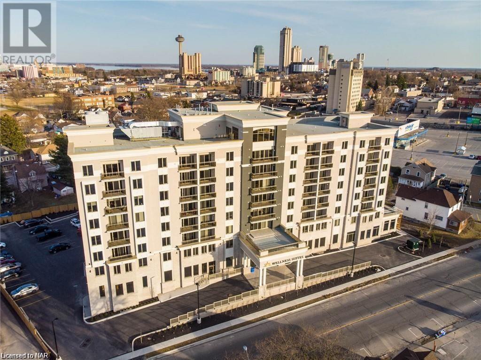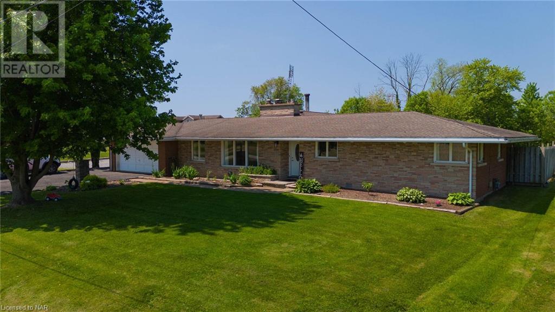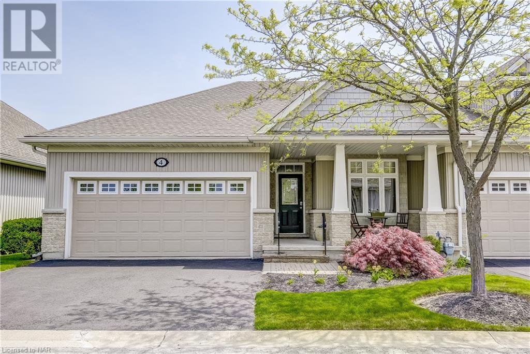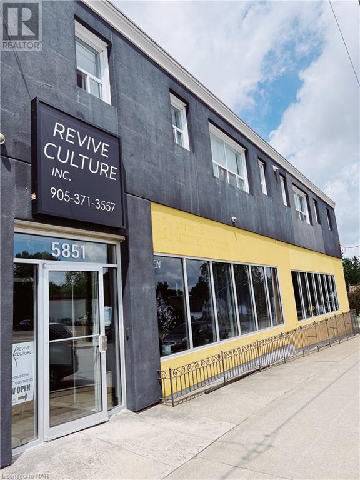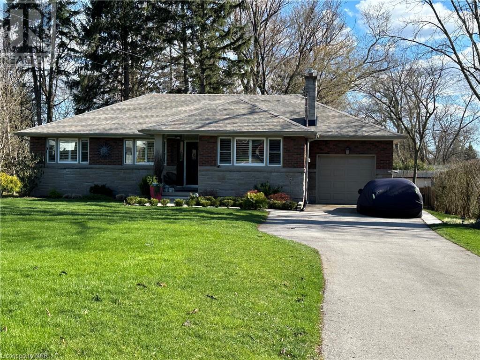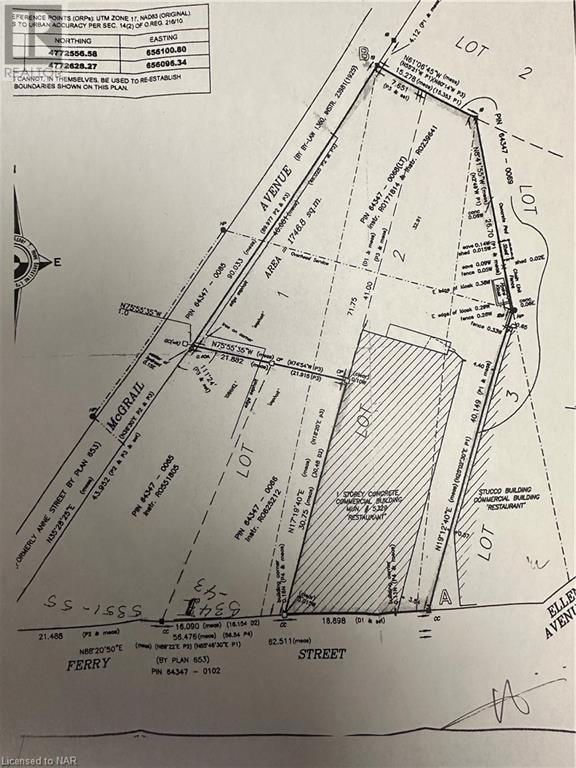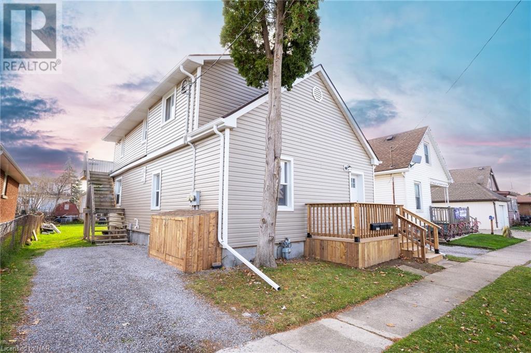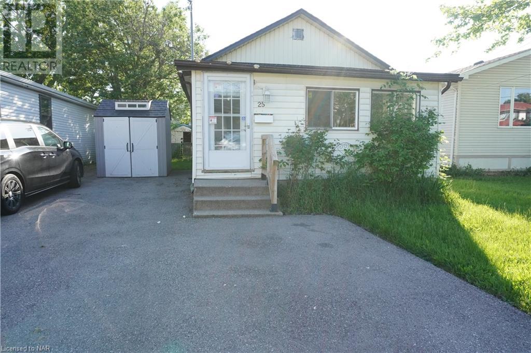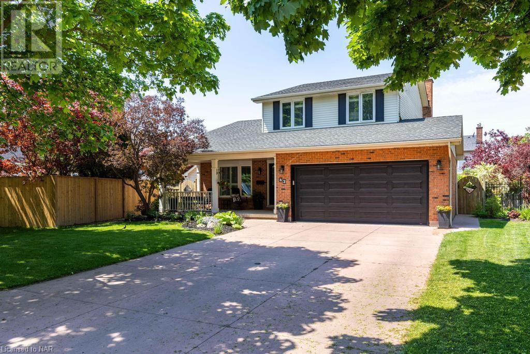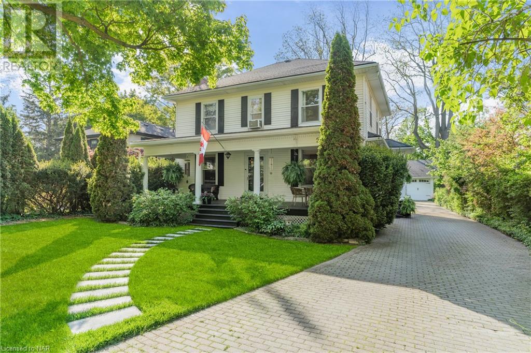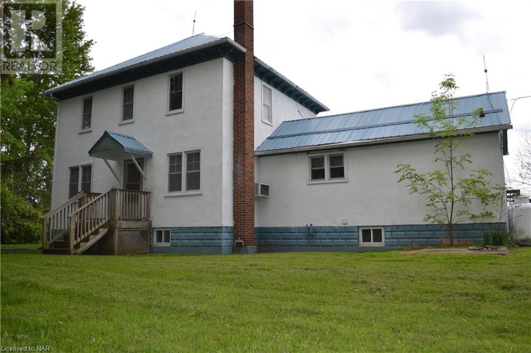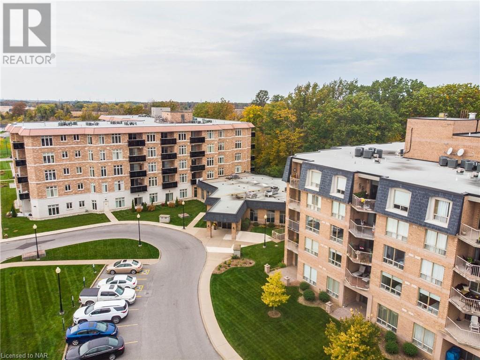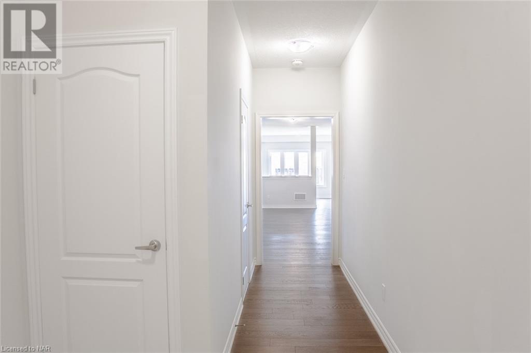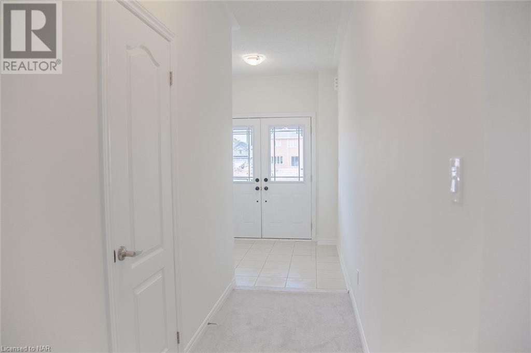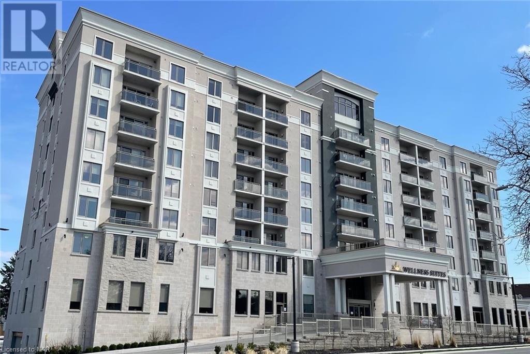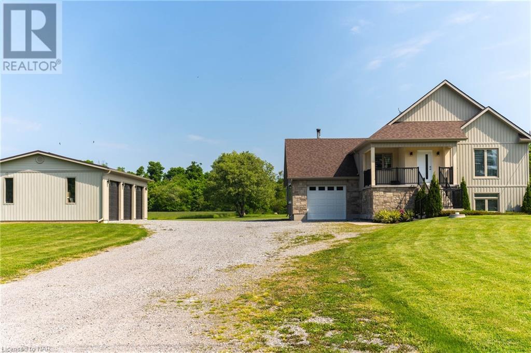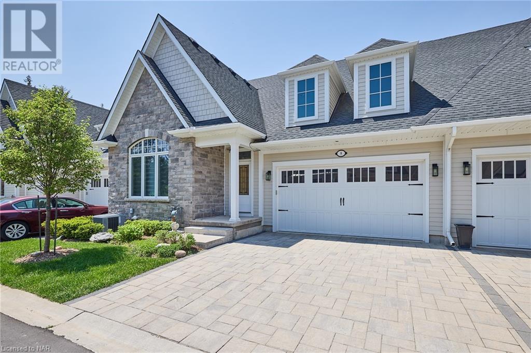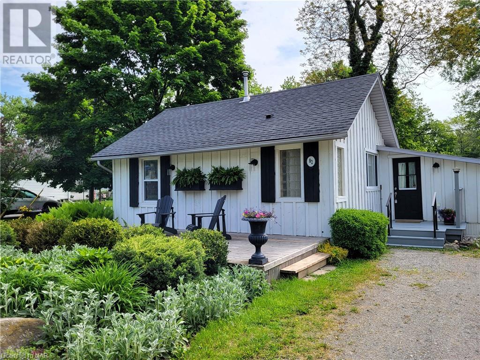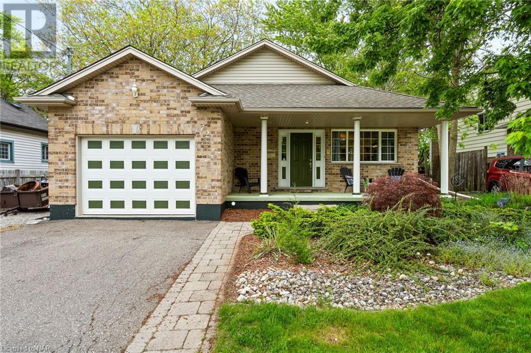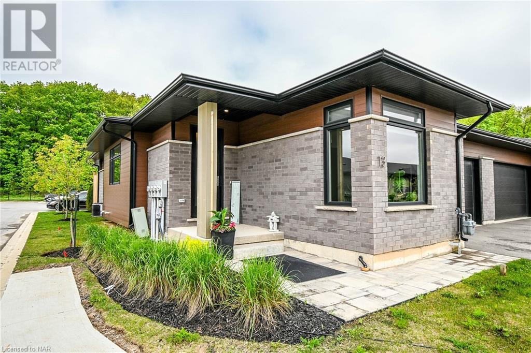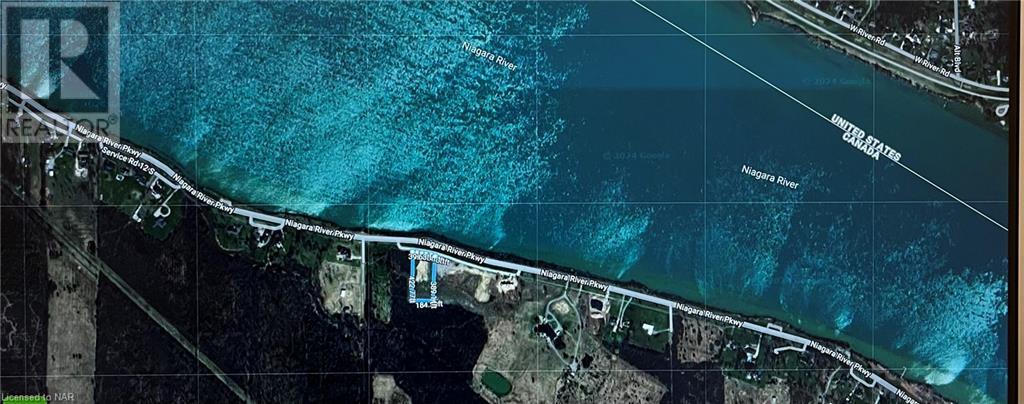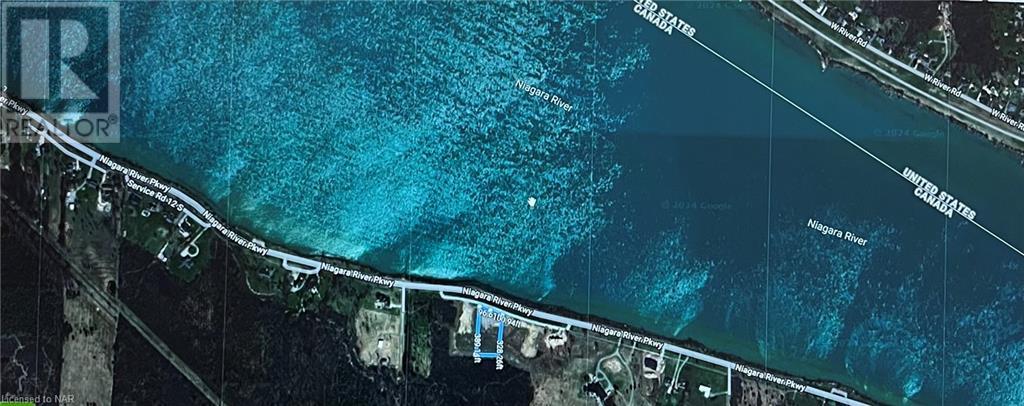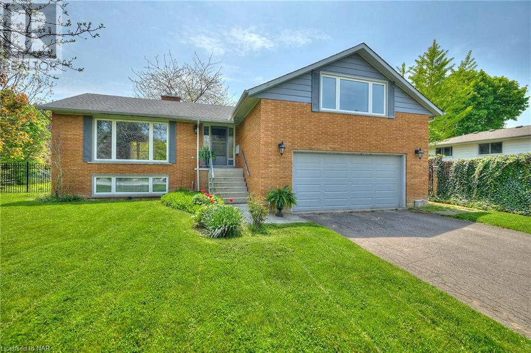Our Listings
Browse our catalog of listings and find your perfect home today.
5698 Main Street Unit# 509
Niagara Falls, Ontario
Spacious 1 bedroom furnished condo in Wellness Suites. Quality finishes throughout including quartz countertops, 5 appliances including washer, dryer and dishwasher, window coverings and balcony. This is an adult only property with the ability to age in place. Dining room/restaurant, medical centre, lab, are available if and when required. Available for immediate occupancy. (id:53712)
Royal LePage NRC Realty
960 Lorraine Road
Port Colborne, Ontario
Welcome to Lorraine Road, where your rural home sweet home awaits you. This sprawling bungalow is larger than it looks with over 2,200 sqft on the main floor. Once inside you have a spacious dining room with wood fireplace, oversized eat-in kitchen with bar stools for the mini-chefs to assist with prepping family meals, main floor laundry in the mudroom, 4 bedrooms, 2 bathrooms and an almost 500 sqft family room with 6 sky-lights & a wood stove. In the winter you'll barely need to fire up the boiler as the wood stoves provide ample heat to the home. This is the perfect hosting house with sliding doors to the back patio, fully fenced yard and garden patch for your seasonal fruits & veggies. There is a 160 sqft shed for your gardening tools and outside toys, as well as a fully insulated & heated 2 car garage. The hot tub hook up is ready to go on the porch and is currently set up to connect to the back up generator. There is additional storage in the partial basement as well. All of this located on a quiet rural road just a short stroll to Whiskey Run Golf Course, Lake Erie and the Friendship Trail. There is quick highway access for those heading to Port Colborne, Fort Erie or Welland! Some updates include but aren't limited to the plumbing in 2023 to ABS/copper; hot water tank 2015; entire septic system in 2017 (and pumped in 2022); windows in the family room in 2022; flooring, bathrooms, painting & more. Book a round of golf, check out the neighbourhood and pop by your next home at 960 Lorraine Road in Port Colborne. (id:53712)
Royal LePage NRC Realty
21 Johnston Street
St. Catharines, Ontario
Charming, best describes this lovely and bright home tucked away in historic Port Dalhousie, a vibrant community located on the south shore of Lake Ontario and within walking distance to Lakeside Park Beach, Harbour Walkway Trail & Lighthouse Pier with local cafes, boutiques and outdoor restaurants along the way. You'll love this 1.5 storey home with front country porch that faces east, featuring an updated main floor with combined living and dining rooms complete with gas fireplace, extensive kitchen with granite countertops (2022), pantry, plenty of cabinetry, dining room with Bay window (2022) and California blinds (2022) plus convenient main floor bedroom and adjacent bathroom with glass and tiled shower. Directly off the kitchen is garden door that opens up to a private, fully fenced, very pretty back yard with composite decking (2022), gas line for BBQ, flagstone, large shed, garden areas plus lots of room to entertain! Upstairs is nicely updated too with generous bedroom and wall closets. Impressive second bathroom has deep soaker tub with remodeled vanity and fixtures - just a great place to relax! Efficient hot water on demand, gas furnace plus updated siding, soffit and eavestroughs have been updated over the previous ten years. Come experience the Port lifestyle where you can walk to the beach, are only minutes away from the QEW or just a short drive to Niagara-on-the-Lake, this home and location has it all! (id:53712)
Royal LePage NRC Realty
92 Loretta Drive Unit# 4
Niagara-On-The-Lake, Ontario
Stone Gate Park is home to this bungalow townhome. With its covered front porch, double driveway, double garage, end unit, this home is checking off the all the boxes. Inside the foyer leads into the living space, with a bedroom at the front featuring an ensuite privilege to the 3-piece main bath. A grand living room boasts a cathedral ceiling and gas fireplace, the kitchen has plenty of cabinet space and an island filled with drawers that flows to the dining room. The back hall leads to a generous laundry room and the Primary Bedroom with his and hers closets and a 4-piece bathroom with transom window for natural lighting. The back deck is 12 x 23 to maximize the space for entertaining, it has one of the best views overlooking the green space of the park. The large basement is unfinished and has a rough in for a bathroom. Vacant Land Condo monthly fee is $235 and covers the common elements, lawns, snow removal. Perfect timing for patio season make this view yours. (id:53712)
Royal LePage NRC Realty
5851 Royal Manor Drive
Niagara Falls, Ontario
If you’re looking for a great opportunity to grow your business within a beauty salon in the heart of Niagara Falls - this is the place. Massage Therapists, Lash Technicians, Estheticians, Nail Technicians & more! Located at 5851 Royal Manor Drive in Niagara Falls right off of Lundy’s Lane in part of the “tourist district”. Multiple rooms available varying in size and price from $800.00- $1500.00. Utilities included in price, HST additional. Minimum one year lease. Benefits include Attached parking lot, Free wifi , Waiting room, Rest room , Processing room for sanitization, Exposure & new clientele. Please reach out for room details and availability. Book your showing today. (id:53712)
Royal LePage NRC Realty
6040 Clare Crescent
Niagara Falls, Ontario
NESTLED ON A QUIET, TREE-LINED CRESCENT IN A VERY SOUGHT AFTER & DESIRABLE NEIGHBOURHOOD.THIS BEAUTIFUL DETACHED 3 BEDROOM BRICK BUNGALOW SITUATED ON A HUGE “PARK LIKE” LOT WITH A COMPLETE MAKEOVER FEATURING A MODERN FLAIR DESIGN. WITH IMPRESSIVE UPGRADES INCLUDING FLOORING THROUGHOUT, SOLID SURFACE KITCHEN COUNTERS & CUSTOM KITCHEN CABINETS WITH APPLIANCES, UPGRADED BATHROOM INCLUDES A FINISHED LOWER LEVEL WITH A REC ROOM, ONE BEDROOM & BATHROOM AND SEPARATE ENTRANCE MAKING IT AN EASY CONVERSION TO AN INLAW SUITE WITH PLENTY OF ROOM FOR A KITCHEN AND DINING ROOM. METICULOUSLY MAINTAINED FOR A PERFECT MOVE-IN EXPERIENCE.... WITH A SINGLE ATTACHED GARAGE. THIS LOCATION OFFERS CONVENIENCE TO ALL AMENITIES, SHOPPING MALLS, BUS ROUTE, HIGHWAY, AND MINUTES AWAY FROM THE NEW HOSPITAL. (id:53712)
Royal LePage NRC Realty
5329 Ferry Street
Niagara Falls, Ontario
SHOVEL READY INDCLUDES .441 ACRES • ZONED TOURIST COMMERCIAL TC-075 Zoning and Site Plan approved for 27 upscale apartment units, designed as a condominium development • All required site reports & studies completed • **** Building Demolition completed • THIS DEVELOPMENT IS FOR SALE OR OPEN TO JOINT VENTURE WITH AN APPROVED TARION BUILDER/INVESTOR SITE PLAN APPROVED MADE EFFECTIVE 11 APRIL 2023 DEFINITION 1-G Lands to construct a 4-storey mixed use development with a café/restaurant on the main floor and 27 residential units on floors 2, 3 and 4 and a roof top patio, as illustrated in the Plans and Drawings. (id:53712)
Royal LePage NRC Realty
7 Josephine Street
St. Catharines, Ontario
Welcome to 7 Josephine Street. This Turn Key, Two Storey, Multi-Unit Building offers 3 full units with two driveways and a large backyard. All Units are currently occupied with market leases in place. Main Level 2 Bedroom Unit is newly renovated and ready for you and your family or another tenant. Updates include, vinyl siding, new flooring, entrance, front deck, stove, garbage shed, new driveway gravel, and reinforced exterior staircase to 2nd floor suite. The Home features Two, 2 Bedroom Apartments with 4 Pc Bathrooms and a 1 Bedroom Accessory Unit with 3 Pc Bathroom. All suites come complete with Full Kitchens, Large Living Rooms and Individual In-Suite Laundry. Current rents are as follows: Main Floor 2 Bedroom Unit: Vacant: Market Rent TBD. Second Floor 2 Bedroom Unit: $1010/Month Tenant Pays their own Hydro, Basement Accessory Unit: $1419/Month All Inclusive. Furnace, Hot Water Heater and Roof are all 10 years old. Situated in Western Hill with close proximity to bus routes, major highways, Downtown St. Catharines and tons of Amenities. (id:53712)
Royal LePage NRC Realty
25 Lillian Street
Fort Erie, Ontario
Calling all First Time Home Buyers, Investors or Senior Folks. Located on a dead end street and steps to Lake Erie, The Friendship Trail and The Old Fort. This open concept Bungalow Home features 3 Bedrooms, 1 Bath with back deck and all fenced in yard. Updated Bathroom, Kitchen Countertop and Backsplash, Flooring, Roof Shingles, Furnace, A/C, Hot Water on Demand and 1 newer shed. Close to all amenities, schools, 5 min to QEW to Niagara Falls or The Peace Bridge. Call for your viewing today, this is a great opportunity. (id:53712)
Royal LePage NRC Realty
42 Cheritan Court
St. Catharines, Ontario
This professionally updated, modern 2-storey home with inground pool and hot tub in the family friendly Cole Farm area of Port Dalhousie showcases the best of this waterfront community. It’s located on a quiet court within easy walking distance to two highly regarded elementary schools, a multitude of parks and is just steps from the lake. Enhanced in 2021/2022 with an extensive renovation, the main floor flows beautifully and is highlighted by hardwood flooring throughout, vaulted ceilings, new kitchen with a large island, quartz countertops and an abundance of cabinetry, skylight in sun-filled dining area, family room with gas fireplace, convenient main floor laundry/mudroom with entry from the well organized double garage. Recently refinished staircase leads to the spacious second level, also recently renovated, with hardwood flooring throughout. Primary bedroom with 4-pc ensuite and walk-in closet, 2 additional bedrooms and a 5-pc bathroom with soaker tub and separate shower. The basement is professionally finished with rec room, 2 additional bedrooms – 1 with a huge walk-in closet featuring a large make-up vanity - workshop and 4-pc bath with an abundance of storage. Enjoy endless summers outside in this outdoor oasis with heated in-ground kidney-shaped pool, hot tub, pool house, tiered deck and low maintenance gardens. Ideally located a quick jaunt to local fruit stands, Henley Island, the beach, Lakeside Park, carousel, trendy coffee shops, craft brewery, restaurants, boutique shops, marina, driving range, Martindale Pond rowing course and Waterfront Trail with quick access to the QEW and 406 highways. (id:53712)
Royal LePage NRC Realty
269 King Street
Niagara-On-The-Lake, Ontario
Welcome to 269 King St., in the heart of the historical Niagara-on-the-Lake! With roots dating back to 1914 and in the same family for 50 years, this home has been lovingly cared for and maintained. The property is surrounded by wrought-iron fencing, showcases beautiful, low-maintenance gardens and a long, private driveway, offering plenty of parking! Welcoming front porch is private and spacious enough to dine al fresco or to sit and enjoy a good book. Enter into the formal living room with its focal fireplace and original,gleaming hardwood floors. This room is open to the spacious dining room which could easily accommodate a larger formal dining table. Imagine the feasts around the table during the holidays over the last century! Main floor parlour/sitting room, guest bedroom with 3-pc ensuite, powder room and spacious hallway from side entrance. The kitchen with breakfast room features reclaimed barn beams, has in-floor heating (2020) and is located at the back of the home, overlooking the serene backyard, lush with greenery this time of year. Upstairs showcases 4 generously sized bedrooms, all with hardwood flooring and a completely updated family bath with glass shower, quartz vanity top and private water closet. The basement has good ceiling height and has a fourth bathroom with laundry room, office/den and plenty of storage. The detached garage currently is meant for one car but has stored 2 cars as there is plenty of room! One can easily put a deck back off of the kitchen which currently has a ground-level patio. This home offers character and comfort of a bygone era, blended seamlessly with modern conveniences. BELL Fibe. Looking for a location where you can walk just a few steps to Balzacs for your morning coffee, dine at fantastic restaurants, golf at the oldest golf course in Canada and enjoy productions at the various Shaw Theatres without having to use your car? Then this home is for you! Call for your private showing appointment today! (id:53712)
Royal LePage NRC Realty
22445 Peterson Road
Wainfleet, Ontario
Make your country dreams a reality! This 50 acres of blissful private countryside offers a large 2 storey 3 bedroom home , separate 2 car garage/workshop and 2 large barns. With large principle rooms, the house offers a great space that with some updates could be your dream home. The Barns are currently set up for animals with extensive fencing , gates, storage and feeding system. The barns measure 35ftx60ft and 72ftx 88ft providing endless possiblites for animals, workshops, storage or what ever suits your country dreams The property is the only house on the road, providing a rare opportunity for both privacy and endless possibilities. Farmland -crops are currently being farmed by local farmer under year to year lease. Call today for your private viewing. Please do not enter property without a confirmed appointment and agent present. (id:53712)
Royal LePage NRC Realty
8111 Forest Glen Drive Unit# 107
Niagara Falls, Ontario
Welcome to Mansions of Forest Glen. Rarely available, this main floor corner suite is 1470 sq ft, with 2 bedrooms, 2 baths and enjoys views of the mature greenery of the conservation lands from each room. The primary suite has a walk in closet, ensuite bath with step in shower (shower is wheelchair accessible) and jacuzzi tub. The modern kitchen has ample cabinetry, upgraded appliances, backsplash, built in wine rack, pot lights and a breakfast nook. The large living room is bright with many windows, pot lights, mood lighting in the cantilevered ceiling and access to the private covered patio. The formal dining room is perfect for entertaining. The flooring throughout is granite. 2 parking spaces and a storage locker are also included. Extensive amenities include underground parking, concierge, indoor pool, hot tub, fitness room, party room and guest suite. Conveniently located near shopping, bus route, school, churches and QEW. (id:53712)
Royal LePage NRC Realty
15 Huntsworth Avenue
Thorold, Ontario
ARTISAN RIDGE GOLDSMITH MODEL FEATURES 4 LARGE BEDROOMS, 3 AND A HALF BATHROOMS WITH ALL BEDROOMS HAVING ENSITE OR ENSUITE PRIVLEDGE. 9 FOOT CEILINGS ON MAIN FLOOR, OAK STAIRCASE AND RAILING, IMPRESSIVE MASTER SUITE WITH LARGE WALK IN CLOSET, HARDWOOD ON MAIN FLOOR, SUPER UPGRADED KITEHN WITH QUARTZ COUNTER TOPS, MAIN LEVEL LAUNDRY, A LARGE GARAGE AND AN ALL BRICK AND STONE EXTERIOR. THE LOCATION IS ON A BUS ROUTE, CLOSE TO BROCK UNIVERSITY, THE PEN CENTRE, THE NIAGARA ON THE LAKE OUTLET COLLECTION AND NIAGARA COLLEGE, 15 MINUTES TO NIAGARA FALLS, A QUICK WALK TO GIBSON LAKE, THE WELLAND CANAL AND THE SHORT HILLS. THOROLD IS SURROUNDED BY FABULOUS WINERIES AND LOCATED IN THE HEART OF NIAGARA. THIS HOME IS A MUST SEE! (id:53712)
Royal LePage NRC Realty
19 Huntsworth Avenue
Thorold, Ontario
ARTISAN RIDGE GOLDSMITH MODEL FEATURES 4 LARGE BEDROOMS, 3 AND A HALF BATHROOMS WITH ALL BEDROOMS HAVING ENSITE OR ENSUITE PRIVLEDGE. 9 FOOT CEILINGS ON MAIN FLOOR, OAK STAIRCASE AND RAILING, IMPRESSIVE MASTER SUITE WITH LARGE WALK IN CLOSET, MAIN LEVEL LAUNDRY, A LARGE GARAGE AND AN ALL BRICK AND STONE EXTERIOR. THE LOCATION IS ON A BUS ROUTE, CLOSE TO BROCK UNIVERSITY, THE PEN CENTRE, THE NIAGARA ON THE LAKE OUTLET COLLECTION AND NIAGARA COLLEGE, 15 MINUTES TO NIAGARA FALLS, A QUICK WALK TO GIBSON LAKE, THE WELLAND CANAL AND THE SHORT HILLS. THOROLD IS SURROUNDED BY FABULOUS WINERIES AND LOCATED IN THE HEART OF NIAGARA. THIS HOME IS A MUST SEE. (id:53712)
Royal LePage NRC Realty
5698 Main Street Unit# 410
Niagara Falls, Ontario
This beautiful condominium is only a few years old and just minutes away from shopping, attractions, casino and amenities that Niagara Falls has to offer. Popular with both retirees and young couples looking for a new, safe, secure building with a stunning lobby, restaurant and bar/lounge area and panoramic views of the skyline from the rooftop terrace. Furnished in a modern, new, neutral coloured style, unit 410 features 2 bedrooms and 2 bathrooms, stainless steel appliances and beautiful quartz kitchen and bathroom countertops. A 4pce main bathroom and laundry off the open concept living area with a 3pce ensuite and lots of large closet space off the master bedroom. Pristine unit. Best value in the building by far. (id:53712)
Royal LePage NRC Realty
2876 3 Highway E
Port Colborne, Ontario
You will love this custom-built raised bungalow with a massive 36'11 x 24'8 triple garage! Nestled on 1 acre, this stunning home boasts an open concept main floor with vaulted smooth ceilings and a beautiful 30'3 x 13'4 covered deck walk-out off the kitchen, perfect for enjoying your morning coffee while overlooking the estate. The spacious primary suite features a walk-in closet and ensuite. The lower level includes a third bedroom, den, rec room, full bath, and a walk-up to the second garage with a second kitchen. This home has so much to offer and is a must-see! Connect today for your private tour. (id:53712)
Royal LePage NRC Realty
9 Sassafras Row
Fort Erie, Ontario
This stunning 3 bedroom Ridgeway townhome is waiting for you! Set in the highly sought after The Oaks at Six Mile Creek community, this Linden model bungalow offers 1552 sq feet of luxury living on the main level combined with another 812 sq ft of finished basement space. The main level of the home offers gleaming engineered hardwood, soaring ceilings & luxurious quartz counters, a large front bedroom, 3 piece bathroom, gorgeous kitchen, a sun-soaked great room with gas fireplace, separate laundry room and a serene primary suite complete with walk-in closet and a large ensuite with glass shower & soaker tub. The lower level has been finished to include a large 3rd bedroom with walk-in closet, a full 4 piece bathroom, a large rec room and a spacious storage area that can be finished into even more livable space. Start or end the day with your favourite hot or cold beverage on the beautiful covered porch with included privacy blinds. Condo fee of $327.50. Only a short walk to Lake Erie and all the amenities of Ridgeway. Life could not be easier - don't delay! (id:53712)
Royal LePage NRC Realty
82 Derby Road
Crystal Beach, Ontario
Crystal Beach Cutie! This 2 bedroom bungalow sits on a beautifully landscaped double lot in a nice, quiet area but still a doable walk to the beach. Features open floor plan, pot lights, breakfast bar, garden doors leading to private back deck. Large foyer with closet and separate laundry room with sink. Pull down ladder to full sized attic that is used for storage. The corner lot with award winning gardens is absolutely beautiful with a newer back fence, good sized shed for even more storage and firepit that is perfect for nights after a day at the beach. Crystal Beach is such a great area to explore the restaurants, shops and of course the beach! This is a perfect rental investment property, couples trying to get into the market or downsizers. Come take a look today! (id:53712)
Royal LePage NRC Realty
72 Chapel Street N
Thorold, Ontario
Nestled in a serene and quiet neighbourhood, this lovely bungalow offers a perfect blend of comfort and convenience, just moments away from the scenic Welland Canals Lock 7 and McMillan Park. As you step inside, you'll be greeted by the grandeur of vaulted ceilings on the main floor, creating a spacious and airy atmosphere. The open-concept layout seamlessly connects the living, dining, and kitchen areas, making it ideal for both entertaining and everyday living. Throughout the home, enjoy the sophistication and easy maintenance of hardwood, tile, and laminate flooring, ensuring a stylish and clean environment with no carpet to worry about. An intercom system is thoughtfully installed throughout, enhancing communication and convenience. This home offers four generously sized bedrooms and two well-appointed bathrooms, providing plenty of space for family and guests. The main floor laundry room adds a layer of practicality, while direct access to the garage makes coming and going a breeze. The large finished basement is a versatile space, perfect for a family room, home office, or recreation area. Outside, the low-maintenance yard is designed for easy care, allowing you more time to enjoy the tranquil surroundings. The fully fenced backyard offers privacy and a secure place for children and pets to play. With its prime location, impeccable features, and serene setting, this bungalow is a true gem waiting to be discovered. (id:53712)
Royal LePage NRC Realty
300 Richmond Street Unit# 13
Thorold, Ontario
All units in this complex are bungalows designed to appeal to those seeking a luxurious, easy-living setting—perfect for professionals or downsizers. A distinctive contemporary aesthetic, this End unit boasts an expansive floor plan, and one of the largest, spanning over 1500 square feet. Its sleek design showcases premium finishes, including high-end paneled appliances. Main floor laundry room. Primary bedroom with ensuite and walk-in closet. This End unit receives South and West sun exposure, providing great natural light in the afternoon. Additionally, it is set back and backs onto Richmond Woods. In my opinion, this End unit has the best backyard because it has the deepest greenspace, and backs onto Richmond Woods giving you great view from your covered deck. Basement has a good size window, a bathroom rough in and partially framed sections with receptacles and lighting. Furniture negotiable. (id:53712)
Royal LePage NRC Realty
Lot 1 Niagara River Parkway
Fort Erie, Ontario
Executive Lot! 197' x 389' on the prestigious Niagara River Parkway with a panoramic view of the river. Build your dream home on this beautiful lot that is surrounded by other high-end properties and yet within close proximity to numerous trails, golf courses, major highway (QEW) and the future hospital . Gas and Hydro services provided to the lot line, water (ie. Cistern or Well) and sewer (Septic System) is the Buyer's responsibility and to be done by the Buyer and according to the Buyer's home plan. Take advantage of this great opportunity! (id:53712)
Royal LePage NRC Realty
Lot 2 Niagara River Parkway
Fort Erie, Ontario
Executive Lot! 197' x 328' on the prestigious Niagara River Parkway with a panoramic view of the river. Build your dream home on this beautiful lot that is surrounded by other high-end properties and yet within close proximity to numerous trails, golf courses, major highway (QEW) and more. Gas and Hydro services provided to the lot line, water (ie. Cistern or Well) and sewer (Septic System) is the Buyer's responsibility and to be done by the Buyer and according to the Buyer's home plan. Take advantage of this great opportunity! (id:53712)
Royal LePage NRC Realty
1 Tottenham Court Court
Niagara-On-The-Lake, Ontario
Nestled in the highly sought-after Old Garrison Village, this charming raised bungalow presents a unique opportunity for families looking to establish roots in the picturesque Niagara on the Lake. Perfectly positioned in a serene private cul de sac, this home is ideal for both privacy and community living. The residence is thoughtfully designed with two fully self-contained two-bedroom suites, making it an excellent choice for multi-generational families or those seeking potential rental income. The main floor features an inviting living and dining area, perfect for hosting gatherings. The kitchen is equipped with convenient breakfast seating, adjacent to a functional laundry/mud room. The primary bedroom is a retreat, boasting a walk-in closet and a private 2-piece bathroom, with the main bath featuring a luxurious spa tub. Additionally, a versatile room above the garage offers endless possibilities and includes a 2-piece bath that could be expanded to include a shower. Step outside to discover beautifully mature gardens enveloping the quarter-acre, fully fenced lot, creating a tranquil outdoor oasis. The oversized double car garage and a paved driveway that accommodates up to six vehicles add to the home’s appeal. The lower level suite, accessible from both the outside and the garage, includes a cozy living room with an electric fireplace, a dining area, two bedrooms, a 3-piece bath with an oversized shower, additional laundry facilities, and ample storage space. This home has been pre-inspected and stands ready for its new owners to bring their vision to life. Whether you are embracing the multi-generational living trend or seeking a home with income potential, this property in Garrison Village is a canvas awaiting your personal touch. (id:53712)
Royal LePage NRC Realty
Ready to Buy?
We’re ready to assist you.

