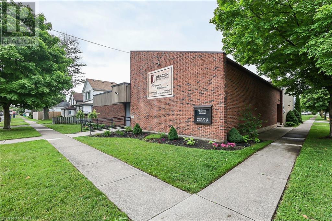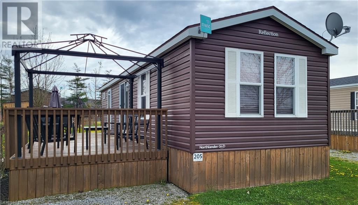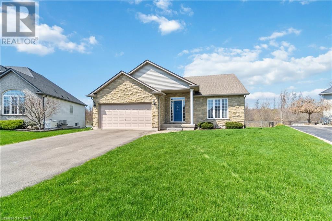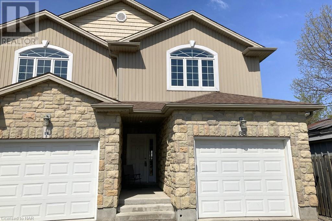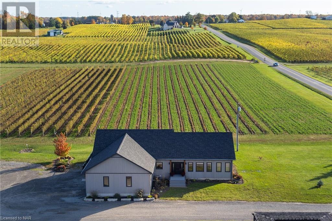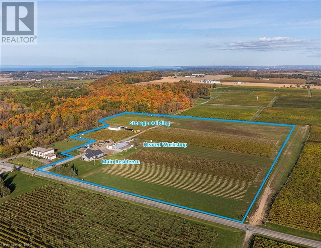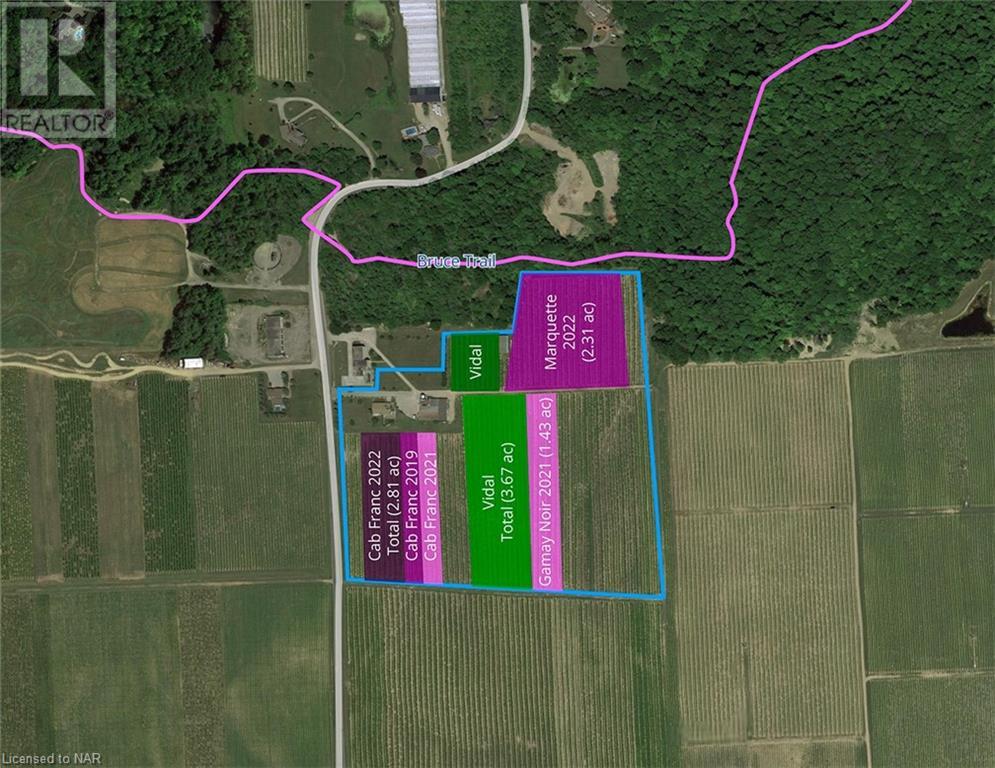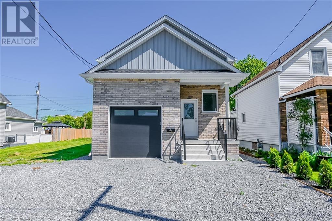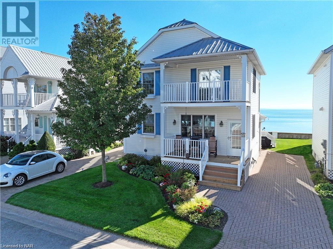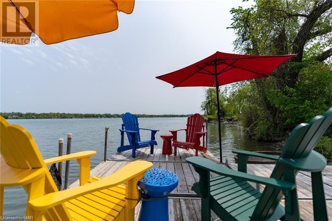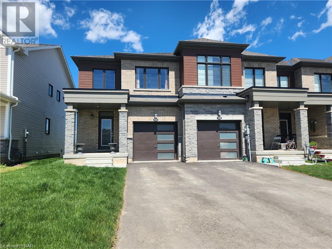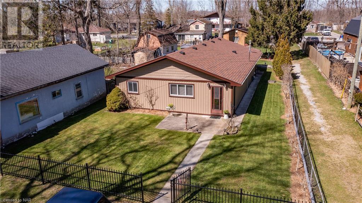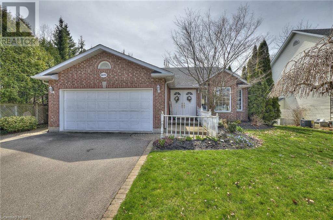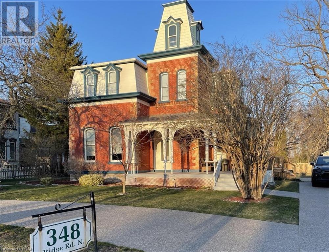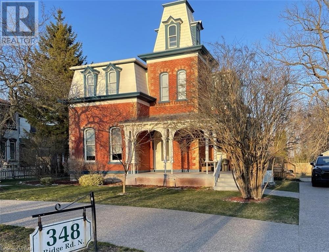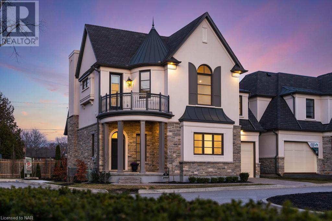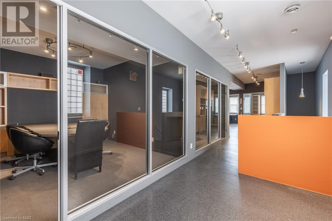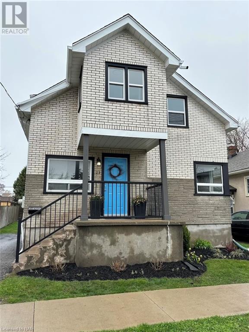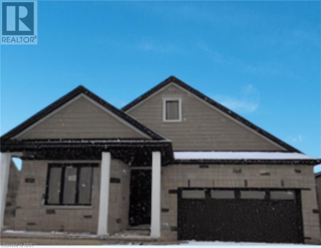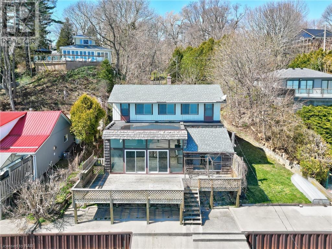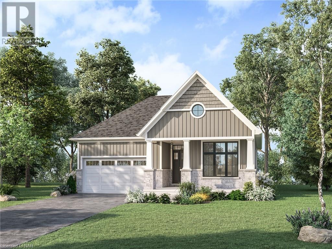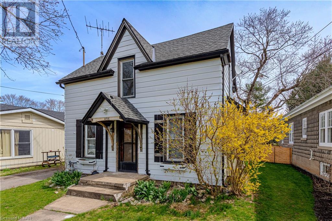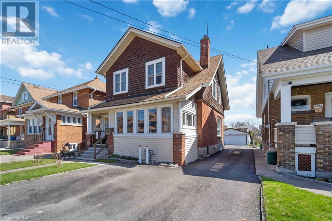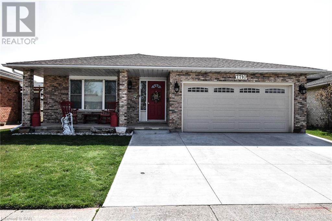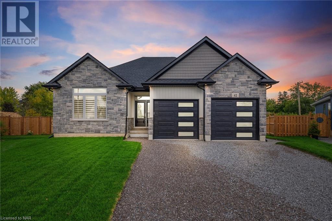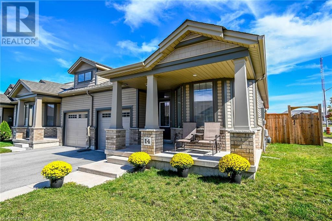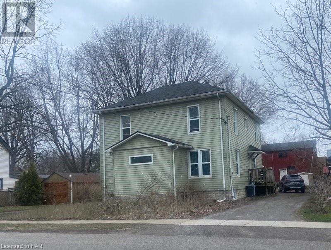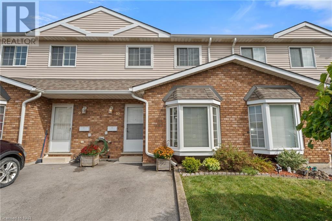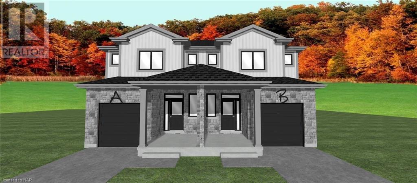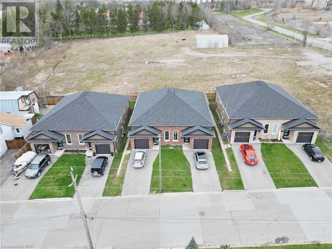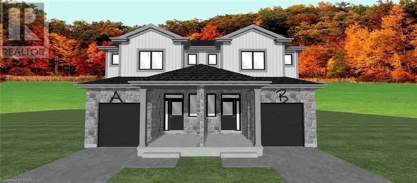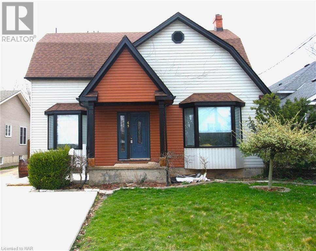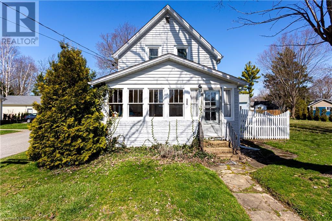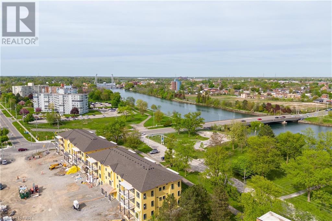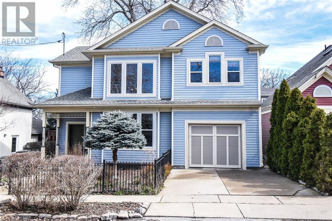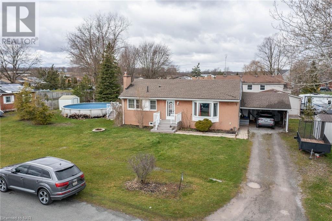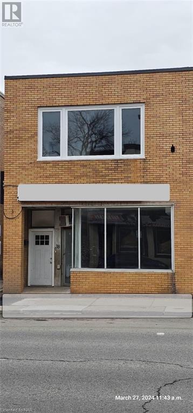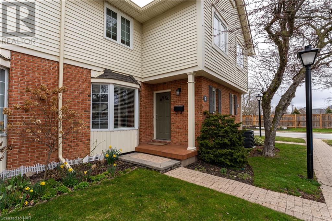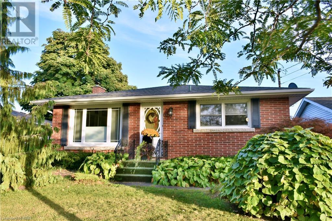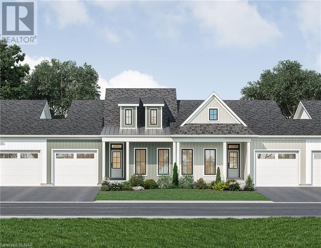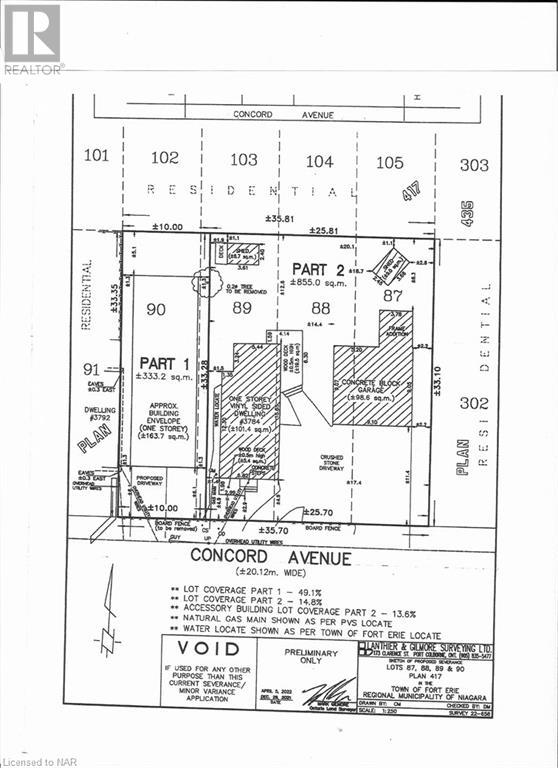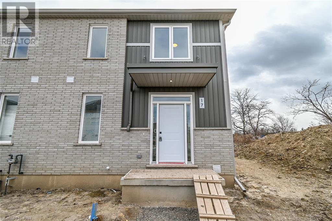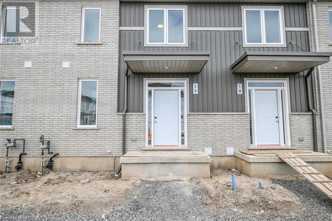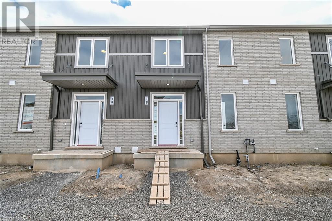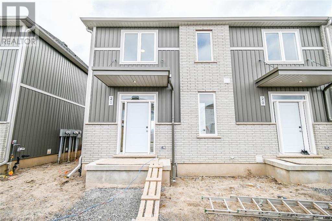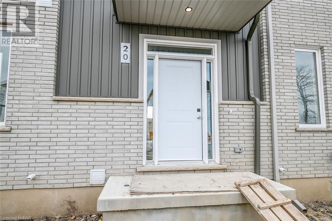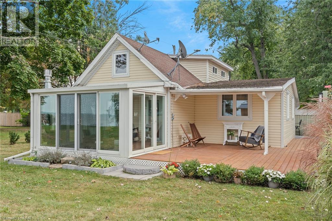Our Listings
Browse our catalog of listings and find your perfect home today.
109 Chaffey Street
Welland, Ontario
An excellent opportunity with a large building on a corner lot! The current configuration has an efficient layout with spacious rooms and nearly 8,000 sqft of finished interior floor space. Also, great potential for redevelopment! The RL2 Zoning designation affords up to 3 storeys of street townhouse units with very favorable setbacks on a corner lot. (id:53712)
Royal LePage NRC Realty
1501 Line 8 Road Unit# 205
Niagara-On-The-Lake, Ontario
Don't miss out on Vine Ridge resort, a fun filled seasonal resort in the heart of Niagara's wine region! This will be your new home away from home or use to rent out as an income generator. This 3 bedroom, 1 Bath cottage style mobile home features an open concept kitchen and living room which is perfect for entertaining, a desk area for those who work from home, separate entrances to deck space. The spacious deck provides plenty of space for outdoor fun with multiple seating areas and gazebo. Comes fully furnished, move in ready! Newer firepit (2023), BBQ (2023) and keyless entry (2023). The Vine Ridge Resort fees include unlimited access for you and guests, resort maintenance, 1 acre splash pad, in-ground pool, multi sports area and bike rentals . Fees approximately $8220 plus hst also include hydro, water, sewage, garbage removal and grounds maintenance. A short drive to Niagara Falls, Niagara-on-the-Lake, golfing and wine tours. This is a seasonal resort from May to October 31. Check out this hidden gem today! (id:53712)
Royal LePage NRC Realty
449 Barrington Court
Ridgeway, Ontario
STOP BY AND VISIT THIS 2+2 BEDROOM BUNGALOW WITH ATTACHED GARAGE LOCATED ON A CUL-DE-SAC AND BACKING ONTO POND WITH PROTECTED LAND. PROPERTY HAS BEEN USED AS A SECONDARY HOME FOR THE PAST 20 YEARS. MAIN FLOOR FEATURES OPEN CONCEPT KITCHEN/DINING ROOM AND LIVING ROOM COMPLETE WITH GAS FIREPLACE. 2 OVERSIZED BEDROOMS, PRIMARY HAS ACCESS TO THE MAIN FLOOR BATH. LOWER LEVEL COMPLETE WITH 2 MORE BEDROOMS WITH LARGE WINDOWS FOR EXTRA LIGHT, FAMILY ROOM WITH GAS FIREPLACE AND WALK-UP TO THE REAR YARD, 3PC BATH AND LAUNDRY/STORAGE ROOM. OUTDOOR FEATURES INCLUDE DECK OFF THE KITCHEN OVERLOOKING THE POND. (id:53712)
Royal LePage NRC Realty
68a Hillview Road N
St. Catharines, Ontario
Stunning and well designed 3 bedroom, 2 bath home with private, fully fenced backyard situated on a quiet cul-de-sac in Western Hill community. Built new in 2009 and looks brand new! Features include open concept main floor with large kitchen and breakfast bar; cozy living room with patio door to back deck & yard; 2beautifully appointed bathrooms (Second floor bathroom has a sonotube); extra large primary bedroom with double closets and 2 more beautiful bedrooms. High basement with silent floor joist system is ready for your finishes and offers rough-in for 3rd bathroom, huge area for family room and 4th bedroom. Other extras include built in entry shelves and closet in front entrance, wrought iron stair rails, shed, central air and furnace replaced in 2018, newer dishwasher, microwave, washer, newer carpets on all stairs (no carpets elsewhere), natural gas barbecue hookup, garage with inside entry and remotes. Close to many amenities schools, shopping, hospital, QEW and Hwy 406. Must be seen! Measurements taken at widest points. Taxes from Niagara Tax Calculator Website. (id:53712)
Royal LePage NRC Realty
3753 Quarry Road
Beamsville, Ontario
Create the lifestyle you’ve always wanted. Establish roots in this gorgeous, newly constructed 2,550 sf bungalow, perfectly positioned on the slopes of the Beamsville Bench. Build dreams in the detached, recently renovated 4,700 sf heated shop and 1,000 sf storage building (or rent each out to supplement your mortgage). Proudy walk your 22 acre farm and continue your nature hike on the adjacent Bruce Trail. Prepare a gourmet meal in this sun-soaked, open concept kitchen. Relax at the enormous island and enjoy captivating, ever-changing views of this beautiful vineyard. Enjoy sunset views with family and friends on the inviting, expansive outdoor deck. Give your teenagers the freedom to grow up in the country with lots of space to explore on ATVs, work on their toys in the shop or enjoy bonfires with friends (easy to add another 2-3 bedrooms in the lower level if required). This property is incredibly versatile. Previously run as an estate winery and would make a beautiful wedding venue, flexibility and fluidity exist in current and potential zoning. The newly planted vineyard is just coming into its own. The current owner owns a farm management company and could seamlessly transition into nurturing the vineyard for you. Perhaps the shop and additional storage buildings are your main draw - infinite possibilities abound with these great spaces. Located among the most noted family-run, boutique estate wineries in Canada (some within walking distance), yet still so close to city life, 3753 Quarry Road is home. (id:53712)
Royal LePage NRC Realty
Colliers International Niagara Ltd.
3753 Quarry Road
Beamsville, Ontario
The recently renovated 4,700 SF insulated, gas heated workshop includes 4 overhead doors and 200 AMP hydro service. Exterior cladding matches the house. The property also includes a stand alone 1,000 SF storage facility with a concrete floor and 2 overhead doors. Perfect for storing tools and equipment. Large area of crushed stone for parking equipment and vehicles. Excellent live / work opportunity in the heart of Niagara wine country. Close proximity to the QEW. The property is a lush, ±22 acres, with approximately ±10 acres of planted vineyard, partially tiled and drained. Varietals include Cabernet Franc, Gamay Noir, Marquette and Vidal varietals. An additional fertile ±9 acres is ready for planting. Current owners are willing to continue to manage the vineyard or transition to new owners. Previously run as an estate winery and apart from the current vineyard use, this stunning property has other potential uses permitted within the existing zoning allowing for home based businesses and agri-tourism operations. A great fit for all trades and owners with an entrepreneurial spirit. The main residence is a newly built 2020, creatively designed 2,550 SF bungalow with vaulted high ceilings and plenty of natural light. The open concept kitchen boasts stunning views of the vineyard as well as the large adjacent rear and side composite deck; an entertainers dream in the warmer months. Room for additional bedrooms in the basement. The Property is located just south of downtown Beamsville within the Beamsville Bench grape growing region, known for producing grape varietals for world class wines. Tourist towns Vineland and Jordan are minutes away; perfect destinations for boutique shops, wine and gold star restaurants. Many renowned Vineyards surround the Property as well as Golf Courses, Conservation Areas and Parks. The Bruce Trail is also steps to the north of the Property. A nature lovers dream property. (id:53712)
Colliers International Niagara Ltd.
Royal LePage NRC Realty
3753 Quarry Road
Beamsville, Ontario
The recently renovated 4,700 SF insulated, gas heated workshop includes 4 overhead doors and 200 AMP hydro service. Exterior cladding matches the house. The property also includes a stand alone 1,000 SF storage facility with a concrete floor and 2 overhead doors. Perfect for storing tools and equipment. Large area of crushed stone for parking equipment and vehicles. Excellent live / work opportunity in the heart of Niagara wine country. Close proximity to the QEW. The property is a lush, ±22 acres, with approximately ±10 acres of planted vineyard, partially tiled and drained. Varietals include Cabernet Franc, Gamay Noir, Marquette and Vidal varietals. An additional fertile ±9 acres is ready for planting. Current owners are willing to continue to manage the vineyard or transition to new owners. Previously run as an estate winery and apart from the current vineyard use, this stunning property has other potential uses permitted within the existing zoning allowing for home based businesses and agri-tourism operations. A great fit for all trades and owners with an entrepreneurial spirit. The main residence is a newly built 2020, creatively designed 2,550 SF bungalow with vaulted high ceilings and plenty of natural light. The open concept kitchen boasts stunning views of the vineyard as well as the large adjacent rear and side composite deck; an entertainers dream in the warmer months. Room for additional bedrooms in the basement. The Property is located just south of downtown Beamsville within the Beamsville Bench grape growing region, known for producing grape varietals for world class wines. Tourist towns Vineland and Jordan are minutes away; perfect destinations for boutique shops, wine and gold star restaurants. Many renowned Vineyards surround the Property as well as Golf Courses, Conservation Areas and Parks. The Bruce Trail is also steps to the north of the Property. A nature lovers dream property. (id:53712)
Colliers International Niagara Ltd.
Royal LePage NRC Realty
46 Chestnut Street
Port Colborne, Ontario
BUILT IN 2021, MOVE IN READY, COMPLETELY FINISHED DETACHED RAISED BUNGALOW WITH INLAW SUITE. APROXIMATELY 2500 SQ FT OF LIVING SPACE. LIVE ON 1 FLOOR, RENT OUT THE OTHER. 2 KITCHENS, 3 FULL BATH, LAUNDRY FACILITIES ON EACH LEVEL, 200 AMP SERVICE, CAR CHARGING STATION IN GARAGE. BRIGHT MAIN FLOOR KITCHEN WITH GRANITE COUNTERS, PLENTY OF CUPBOARDS, PORCELAIN FLOORS IN MAIN FLOOR KITCHEN, BATHROOM, AND MAIN LAUNDRY ROOM. SLIDING DOOR WITH BLINDS BETWEEN GLASS, LEADS TO A LARGE DECK WITH GAS BBQ HOOK-UP, WHERE YOU CAN WATCH THE SHIPS, STAIRS FROM DECK LEAD TO A 25' X 20' POURED CONCRETE PAD, MAIN BEDROOM HAS 4 PIECE ENSUITE BATH HIS / HER SINKS, MAIN FLOOR LAUNDRY WITH FULL SIZE WASHER & DRYER AND LAUNDRY SINK. HARDWOOD STAIRS LEAD TO BRIGHT FINISHED BASEMENT WITH HIGH 8' 8 CEILINGS IN LIVING AREA, LARGE WINDOWS LETTING IN PLENTY OF NATURAL LIGHT, KITCHEN WITH GRANITE COUNTERS, STACKABLE LAUNDRY IN 3 PIECE BATHROOM, CENTRAL VACUUM, CENTRAL AIR, 2 LARGE BEDROOMS IN LOWER LEVEL, SEPERATE ENTRANCE (INCOME POTENTIAL), GARAGE ACCESS FROM MAIN FLOOR, HIGH CEILINGS IN GARAGE ALLOWS FOR PLENTY OF STORAGE. 3.2 KM TO NICKEL BEACH, 3km TO SUGARLOAF MARINA, CLOSE TO SCHOOLS, SHOPPING, RESTAURANTS, FRIENDSHIP TRAIL, GOLF COURSES. (id:53712)
Royal LePage NRC Realty
25 Promenade Way
Crystal Beach, Ontario
WATERFRONT! This custom built home is located in the prestigious gated community of Crystal Beach Tennis & Yacht Club where you will experience a Resort style living. This freehold property includes great amenities that include, clubhouse, gym, heated salt water pool, tennis court ,playground, games room, pickle ball court , lawn care & security & private beach access. One time original owners and it has never been rented. From the moment you walk in the door you will enjoy stunning water views. This home has an open concept main floor that is perfect for entertaining or family gatherings. There are 3 bedrooms, 3 baths & 2 beautiful large enclosed sunrooms that are surrounded by windows, allowing incredible sunlight and gorgeous direct lakefront water views. One on main floor with a hot tub, and second private one off the large master bedroom. The grounds have a built in sprinkler system, natural gas fire pit & an outdoor shower. A interlock brick driveway that parks 3 vehicles, and a metal roof. This home has a large full dry unfinished 930 sq ft. basement that could easily be converted into extra finished living space for your personal needs. Its fantastic location is just steps from the house to your private beach entrance to Crystal Beach one of Ontario's most beautiful beaches. This home comes fully furnished with all contents. (see schedule C for exclusions) Home also comes with a newer Golf Cart. MAKE SURE TO CLICK BELOW TO WATCH VIRTUAL TOUR VIDEO) (id:53712)
Royal LePage NRC Realty
3281 Niagara Parkway
Fort Erie, Ontario
DO NOT MISS OUT ON THIS OPPORTUNITY TO LIVE ON THE BEAUTIFUL NIAGARA PARKWAY. THIS BUNAGLOW OFFERS OPEN CONCEPT ROOMS WITH VIEWS OF THE WATER AND A SPACIOUS BACKYARD FOR ENTERTAINING. COMPLETE WITH A TWO CAR GARAGE. DRIVING UP TO THE HERITAGE STONE PILLARS THAT MARK THE 4 - 6 CAR DRIVEWAY, YOU WILL NOT BE LET DOWN WHEN YOU GO INTO YOUR UPDATED EAT-IN KTICHEN WITH DINING AREA AND SITTING ROOM. ENJOY YOUR MORNING COFFEE WHILE LOOKING OUT ONE OF THE LARGE BAY WINDOWS. COMPLETE WITH A SEPARATE MAIN LIVING AREA AND GAS FIREPLACE - ANOTHER BAY WINDOW - YOUR WATER VIEW WILL NOT BE MISSED WHILE COZYING UP TO WATCH A MOVIE. A SEPARATE HALLWAY OFFERS PRIVACY FOR THE TWO BEDROOMS AND BATHROOMS - COMPLETE WITH A BONUS DEN SPACE. THE BASEMENT OFFERS A SPACIOUS LAUNDRY ROOM, STORAGE ROOM AND REC ROOM FOR THE KIDS TO HANG OUT OR FOR GUESTS TO SPEND THE NIGHT. YOU WILL CERTAINLY HAVE GUESTS WITH THE GREAT BACKYARD ENTERTAINMENT AREA, INCLUDING A TIKI BAR. THIS PROPERTY DOES HAVE WATER ACCESS AND THE OPPORTUNITY TO HAVE YOUR OWN PRIVATE DOCK. THIS HOUSE IS A MUST SEE FOR YEAR ROUND BEAUTY HERE IN NIAGARA. (id:53712)
Royal LePage NRC Realty
145 Vanilla Trail Unit# Main/upper
Thorold, Ontario
2 storey townhouse in Calderwood Estates. 3 bedroom, 2.5 baths allow for comfort and space for a starter home or a family home. Main floor is carpet free, and is open concept. Sliding doors have access to deck and rear yard. Basement is not included. Convenient access to Niagara Falls, St. Catharines, Welland and QEW. (id:53712)
Royal LePage NRC Realty
10576 Woodland Dr Drive
Port Colborne, Ontario
This beautiful bungalow offers 1901 sqft of living space and sits on a whopping 50' x 300' lot that spans from Woodland Dr to Maplewood Dr Both of these roads are dead end roads so it is a nice private, quiet area! Walk into the foyer where there is ample room to hang your coat and into the huge open concept livingroom /diningroom that has gleaming 3/4 engineered flooring. The 3 bedrooms have laminate flooring and closets. The updated bathroom has a 1 piece tub surround. Chefs and cooks, you will love this fabulous work kitchen! A ton of cupboard and counter space, a built in gas range top and YES a double oven! Cook your meat and bake at the same time! A sliding door from the kitchen to the familyroom/office provides privacy. The large pantry with even more shelving, has an upright freezer included. The laundry/utility room is hidden behind series 800 doors and the full size stackable washer and dryer stay! Enter the AWESOME MUSKOKA ROOM, where you will spend most of your time and entertain in. It has skylights and a Wett Certified installed woodstove, cherry flooring and patio doors to the massive back yard! You will love the 30' x 24' insulated garage located on Maplewood Dr. It has a workshop with 2 work benches, LED lighting, a gas heater, 60 amp with 220V and an auto garage door opener. There is ample space beside the garage on in front to park your RV and a dedicated 30 amp trailer plug! The yard has raised garden beds, a nice landscaped area under the shade of a beautiful tall spruce but still lots of room for the kids to play and the dogs to roam! Stargazing at its best! There are 2 storage sheds, a deck and 3 gas outlets for the BBQ. Cistern is 8000L and holding tank is 8000L. Updates include new pressure tank +/-5 yrs, owned hot water on demand +/- 3 yrs, central air, furnace and roof +/-7 yrs, garage roof +/- 10 yrs. High speed fibre optic internet available. Right of way to the LAKE! Hiking trails and sand beach steps away with NO lakefront taxes! (id:53712)
Royal LePage NRC Realty
49 Haun Road
Crystal Beach, Ontario
SPACIOUS BUNGALOW ON DOUBLE LOT (108.00') IN A QUIET RESIDENTIAL NEIGHBOURHOOD OF CRYSTAL BEACH. (EXTRA LOT HAS ITS' OWN TAX BILL. ASK LISTING AGENT FOR DETAILS PERTAINING TO THE SEPERATE LOT) BASEMENT IS WAITING YOUR FINISHING TOUCHES AS IT IS PARTIALLY FINISHED AND HAS ALL OF THE HOOK-UPS FOR A DESIGNATED LAUNDRY AREA. CURRENTLY THE 4TH BEDROOM ON MAIN FLOOR IS BEING PURPOSED FOR MAIN FLOOR LAUNDRY ACESS. THE STONE SURROUNDING THE GAS FIREPLCE, HARDWOOD FLOORS AND SPACIOUS EAT-IN KITCHEN BRINGS A UNIQUE CHARM TO THIS HOME SWEET HOME. PRIMARY BEDROOM HAS 2PC. POWDER ROOM ENSUITE AND DEEP, SPACIOUS CLOSETS. THE SUNROOM AREA WILL UNDOUBTEDLY BE YOUR FAVOURITE SPOT IN THE HOME TO ENJOY THE NATURAL SUNLIGHT FOR MORNING COFFEE OR TO COZY UP. THIS PRIME LOCATION HAS THE CONVENIENCE OF BEING ON THE BORDER OF THE QUAINT VILLIAGE OF RIDGEWAY HOSTING A VARIETY OF BOUTIQUES, SPAS, EATERIES, THE FRIENDSHIP TRAIL, MOVIE THEATRE AND PRETTY MUCH ANYTHING YOU COULD NEED AND YET YOU ARE A SHORT DISTANCE TO THE NOTORIOIS BEAUTIFUL CRYSTAL BEACH. (id:53712)
Royal LePage NRC Realty
1871 Lakeshore Road
Niagara-On-The-Lake, Ontario
Welcome to your dream home in beautiful Niagara on the Lake! This stunning four-bedroom family home is located just steps away from one of the most sought-after sunset spots on all of Lake Ontario. Situated by the shores of the lake and close to Old Town, this could be the ideal home for you and your family, or even enough space to combine households. As you enter the home, you'll be greeted by a spacious entrance enhanced with a cozy sitting room, gas fireplace, large windows, and a vaulted ceiling. The sunlit combination kitchen and dining room with a covered balcony overlooks a large yard space in a peaceful wooded neighborhood, providing a serene and tranquil environment that feels far removed from the hustle and bustle of the city. The upper level holds three inviting bedrooms, including a large primary bedroom with a walk-in closet, one 3-piece bath, and a large 4-piece bath. But the real highlight of this home is the sprawling family room with large windows and another gas fireplace - perfect for cozy nights in with the family. Two private bedrooms and another 4-piece bath complete the living space, along with laundry and utility. Don't miss out on the chance to make this stunning family home yours! With its ideal location, spacious rooms, and beautiful features, this home is truly a one-of-a-kind gem that won't be available for long. (id:53712)
Royal LePage NRC Realty
348 Ridge Road N
Ridgeway, Ontario
Nestled in the historic village of Ridgeway, 348 Ridge Road North offers a rare chance to own a piece of history. Built in the 1880s, referred to as the Cutler/Morin house, this exquisite Second Empire-style home features a distinctive mansard roof and ornate dormers, symbolizing timeless craftsmanship and architectural beauty. Spanning over 2,800 square feet, it includes six well-maintained bedrooms and 2.5 bathrooms. The west-facing porch provides stunning sunset views for evening relaxation. Inside, the home blends original features with modern updates, including two parlors, a formal dining room, a secondary dining area by the primary bedroom with an updated Zitta® shower, and high ceilings that enhance its spaciousness. Original wooden staircases, large windows, and detailed woodwork add historic charm, complemented by two large pocket doors and two gas fireplaces, one with its original mantle. The renovated kitchen features custom cabinetry, quartz countertops, and a copper sink. Central air conditioning adds contemporary comfort. Upstairs, five additional bedrooms and a 1.5 bath setup offer flexibility for family or guests. The largest room, now an office, highlights the home’s adaptability. Fresh paint and restored floors freshen many rooms. Outside, a new deck, garden, and orchard create a perfect entertainment space. A spacious workshop and extra storage meet practical needs. Recent updates include a new concrete driveway, a natural gas generator, and durable metal roofing. Heritage-specific financial incentives like tax rebates and maintenance grants enhance its value. Buyer to do due diligence regarding permitted uses and zoning. 348 Ridge Road North combines historical elegance with modern amenities and idyllic views, offering a distinctive living experience in Ridgeway—a piece of history to cherish and share. (id:53712)
Royal LePage NRC Realty
348 Ridge Road N
Ridgeway, Ontario
Nestled in the historic village of Ridgeway, 348 Ridge Road North offers a rare chance to own a piece of history. Built in the 1880s, referred to as the Cutler/Morin house, this exquisite Second Empire-style home features a distinctive mansard roof and ornate dormers, symbolizing timeless craftsmanship and architectural beauty. Spanning over 2,800 square feet, it includes six well-maintained bedrooms and 2.5 bathrooms. The west-facing porch provides stunning sunset views for evening relaxation. Inside, the home blends original features with modern updates, including two parlors, a formal dining room, a secondary dining area by the primary bedroom with an updated Zitta® shower, and high ceilings that enhance its spaciousness. Original wooden staircases, large windows, and detailed woodwork add historic charm, complemented by two large pocket doors and two gas fireplaces, one with its original mantle. The renovated kitchen features custom cabinetry, quartz countertops, and a copper sink. Central air conditioning adds contemporary comfort. Upstairs, five additional bedrooms and a 1.5 bath setup offer flexibility for family or guests. The largest room, now an office, highlights the home’s adaptability. Fresh paint and restored floors freshen many rooms. Outside, a new deck, garden, and orchard create a perfect entertainment space. A spacious workshop and extra storage meet practical needs. Recent updates include a new concrete driveway, a natural gas generator, and durable metal roofing. Heritage-specific financial incentives like tax rebates and maintenance grants enhance its value. Buyer to do due diligence regarding permitted uses and zoning. 348 Ridge Road North combines historical elegance with modern amenities and idyllic views, offering a distinctive living experience in Ridgeway—a piece of history to cherish and share. (id:53712)
Royal LePage NRC Realty
3 Arbourvale Common
St. Catharines, Ontario
Designed by ACK Architects and carefully crafted by local builder Pinewood Homes, this award-winning 2-storey home is located in a private enclave of luxury condos, townhomes and single-family homes inspired by French architecture. You deserve this. Life in an exquisitely built custom detached home with freedom from exterior maintenance. It’s all taken care of by a low condo fee. Put your all into work and then come home to your soothing sanctuary. With 3,303 livable square feet across three finished levels, the scale of the main floor will impress you the most. With soaring 13’ ceilings, the great room’s design feels cosmopolitan yet still cozy. Perfect for the inspired chef, the expansive kitchen is equipped with eye-catching black stainless steel appliances and is designed to be the heart of the home. A mud room off the garage is the ideal catch-all for a busy household. Enjoy a tranquil morning coffee or afternoon escape on the private terrace off the primary bedroom. Expansive windows and a wall of glass make the upstairs office feel like the most inspired place in the home to create. The finished basement is bonus space. Customize it to fit your lifestyle - at-home gym, yoga studio, media and poker room, etc. The curved wall in the wine cellar promises to protect and age your collection with care. Curate your ideal lifestyle here, close to the vibrant downtown art scene, upscale restaurants, wineries, golf courses and spas. You’re just minutes to the US border and 1 hour from Toronto. In addition, there are 41 luxury residences under construction in this enclave, priced from $960k - $1.4 million and ready for occupancy Summer 2025. See rendering in photos. Price is flexible and includes a $10,000 packing/moving allowance. (id:53712)
Royal LePage NRC Realty
48 James Street
St. Catharines, Ontario
Welcome to your new office space in the heart of downtown St. Catharines! This 1,060sqft second floor unit offers a professional atmosphere with a layout perfectly suited for your business needs. Featuring 3 spacious offices, a dedicated boardroom for meetings and presentations, a convenient kitchenette equipped with appliances, and a 2-piece bathroom, this space is designed to enhance productivity and comfort. The tenant is responsible for hydro, internet, their alarm system, and interior maintenance, while the landlord covers heat, water, exterior property maintenance, and building insurance. While parking is not provided, downtown parking options are plentiful, ensuring easy access for you and your team. The space itself offers an abundance of natural light and modern glass windows that add a touch of sophistication to the overall aesthetic. Moreover, the location can't be beat! You are conveniently situated near the FirstOntario Performing Arts Centre, the Meridian Centre, boutique shops, and a dynamic array of local businesses. From cozy cafes for casual meetings to upscale eateries for client dinners, there is something to satisfy every palate. Take this step to elevate your business to new heights today! Notes: Electrical 225amp breaker (id:53712)
Royal LePage NRC Realty
21 Brighton Avenue
St. Catharines, Ontario
Welcome to this updated, spacious 3 bedroom 1 1/2 storey home in the prestigious North End St. Catharines area! Recent upgrades include new kitchen (2024), stainless steel appliances, furnace (2022), hot water tank (owned), roof, updated electrical wiring with ESA certification, plumbing, insulation, new LED light fixtures, new exterior doors, windows, flooring, paint, exterior railing, landscaping. The oversized rear yard leaves endless possibilities for the outdoor enthusiast. Conveniently located near all amenities, shopping malls, public transit, schools, parks, highway, easy access to the QEW, close to Brock University and Niagara College. Walking distance to the Kiwanis Indoor Pool/Library and Lester B. Pearson Park/Splash Pad. GO Bus stops at nearby Fairview Shopping Mall. The basement features spacious areas for future rec. room/bedroom, roughed-in plumbing for bathroom, electrical and plumbing for laundry, potential in-law suite possibilities? (id:53712)
Royal LePage NRC Realty
77 Homestead Drive
Niagara-On-The-Lake, Ontario
Quality built by Grey Forest Homes, this luxury detached bungalow home is currently being built, and is sure to impress. Boasting a modern, open floor plan, with lots natural light coming through the patio door in the dining area. This home has a large open kitchen and features many upgraded finishes, comfortable living room and main floor laundry. Relax in a spacious primary bedroom with ample sized walk in closet, tray ceilings and en-suite bathroom. Located in the sought after town of Virgil, this home has quick access to shopping, schools, churches, golf and historic Niagara on the Lake. This home really has it all, don't miss out! *Photos are of a previous Model Home (id:53712)
Royal LePage NRC Realty
4 Ravine Park
Normandale, Ontario
Waterfront and Own your own Beach!! Such a special property. 4 Ravine Park Dr. in the lovely village of Normandale , tucked away down the end of a little street with only one other address. This 1.5 storey, 3 bedroom 2 bath home has been loved and lived in year round for the last 40 years by the same owner. Enjoy the private location, your own beach, boat dock with the capabilities of a boat lift. The home has plenty of space for a family plus visitors if you like to entertain. If not enjoy the peace!! Come and experience this special find for yourself. (id:53712)
Royal LePage NRC Realty
580 Mississauga Avenue
Fort Erie, Ontario
Award-winning luxury builder Silvergate Homes brings Harbourtown Village at Waverly Beach to life - an upscale community with a perfect blend of modern design and small town charm. Enjoy paradise by the lake in this Energy Star® certified bungalow, built to exceed provincial building code with materials of the finest quality. The floor plan flows seamlessly - with 10’ ceilings throughout the main floor, the sleek, gourmet kitchen with island overlooks the sophisticated yet cozy great room. The primary bedroom suite offers a luxe spa-inspired ensuite and spacious walk in closet. Bask in natural light from the oversized window in the versatile second bedroom/office. The lot size is 49’ x 126’ which allows a quiet separation from your neighbours, space to create your outdoor oasis and is still a manageable size to maintain. Best of all, beautiful Waverly Beach is only a short 3 minute walk away. Enjoy a morning stroll on the beach each day, or an afternoon spent in the sand. Personal Silvergate design consultant will guide you every step of the way when choosing your modern, luxury interior finishes. Ready for occupancy December 2024. This is just one of several freehold single family detached homes and townhomes available in Harbourtown Village, located in Fort Erie on Niagara’s south coast with the convenience of amenity-rich living, just minutes from the U.S. border. Be sure to check out the video to understand all this lakeside beach community has to offer. Photos are of a previous model home and are used to show luxury finishes and quality of construction. (id:53712)
Royal LePage NRC Realty
496 Ridge Road N
Ridgeway, Ontario
This is a very special property, that provides a blend of history and opportunity. One of the older homesteads in the historic village of Ridgeway, the Disher Family home was built in the 1800's. First time on the market since 1974. Located only moments from the downtown village, with all of it's charm and amenities. Located on an extra deep 44x220 lot, this 1200 sf 3 bedroom (including one one the main floor) 1 bath home is limited only by the new owners imagination and creativity. Patio door from kitchen to large back yard. There is still evidence of it's storied past, including a box bay window and exposed original red brick. This property is ready for a restoration. Updated roof including shingles and sheathing, as well as newer gas forced air furnace and air, there is a solid framework to create your ideal space! Oversized single garage at the end of a paved driveway. (id:53712)
Royal LePage NRC Realty
4846 Fourth Avenue
Niagara Falls, Ontario
Mechanics dream garage w/ detached character home. This 3 bay garage has it's own hydro and furnace as well as a few workbenches that will stay. The house has loads of charm with it's wood trim and floors, and has many updates including an updated furnace and air (2016), most walls insulated and rewired (2017), upstairs bathroom renovated (2019) Roof shingles replaced (2017). This home is perfect for the mechanical family as you can drink your coffee in the all season sunroom that overlooks a 3 tiered deck that leads out to the garage. And did I mention the garage?!?! The wide dormer makes it feel much more spacious than a story and a half. Close to schools, bus routes, downtown and the new university, and close yet far enough away from the hub of the tourist district, as well as the Go stations. (id:53712)
Royal LePage NRC Realty
7710 Preakness Street
Niagara Falls, Ontario
Beautifully updated and well cared for 3 bedroom plus home in excellent Niagara Falls North end neighbourhood. Many updates including high quality custom kitchen with maple cupboards, stainless steel appliances and stunning granite counters with huge center island. Ideal set up for large family and friends gatherings. Great room accommodates a living and dining area with custom built-in cabinetry. Bathrooms, lighting, flooring, crown molding also updated. Main bath totally redone with porcelain floors and Toto toilet marble counter and new bathtub/shower unit. Second bathroom styled with new sink with quartz counter, ,marble floors and new American Standard toilet. Gorgeous hardwood and tile through main and upper level. R50 Fibreglass Insulation added to roof in 2022. Spacious 2 car garage with Insulated Garage door 2017 with electronic garage dr opener. Garage door springs 2023. Plugs and switches all updated. Reverse osmosis filtration system for drinking water. Fully enclosed yard with quality built gazebo and deck in 2017-2018. Extra exterior storage with solidly and attractively built 12x12 shed on concrete base in 2016. Large pie shape lot. the back yard pies out to 65'. This home is move in ready. Very few homes of this calibur come available. Current owners have complete pride of ownership and it shows! Book your personal appointment now. (id:53712)
Royal LePage NRC Realty
B Rathfon Road
Wainfleet, Ontario
BUILDING ENVELOPE GOING BACK 200 FEET JUST CLEARED AND READY TO BUILD!!! Build Your Dream Home on the Lake! This incredible opportunity lets you design and build your dream home on a stunning 2.3-acre property! Enjoy peaceful walks to the nearby lake while living in a luxurious raised bungalow (around 1520 sq ft) that reflects your unique style. *Customize Your Dream: While the raised bungalow is a great starting point, you have the freedom to personalize the design to your preferences. Upgrade your home with a finished walk-out basement featuring a bedroom, bathroom, and recreation room with modern luxury vinyl click flooring. *Modern Luxury Throughout: This home boasts the latest trends and premium features you expect in a new build. Enjoy the peace of mind of a 7-year Tarion warranty. Modern fixtures include top-of-the-line appliances, a cozy gas fireplace, and convenient main-floor laundry. *High-End Touches: The Living Room stuns with impressive 9-foot ceilings, a beautiful coffered ceiling, and a linear fireplace with a tiled finish. Relax on the expansive deck accessible through 9-foot sliding doors with built-in blinds. The master suite features a luxurious bathroom with a double vanity, a tiled shower, and a freestanding soaking tub. The stunning kitchen boasts a large island, quartz countertops throughout, high-quality appliances, and an attractive backsplash. *Endless Possibilities: This is just the beginning! You can further personalize your dream home with optional upgrades like a steel roof, a wine room, and much more. Don't miss this chance to design a home that perfectly reflects your style and needs. (id:53712)
Royal LePage NRC Realty
14 Ellis Avenue
St. Catharines, Ontario
This Stunning 2 Bedroom & 2 Bathroom Freehold townhome Means zero fees! . Conveniently located near Pen Center and all amenities. Entertain family and friends or just enjoy the private back yard Oasis with the relaxing hot tub on the New composite wrap around deck. Open concept Kitchen features New modern counters and island overlooking the large Dining and Living rooms. The main Bedroom boasts plenty of room for a king size bed and generous closet space. The home also features main floor Laundry and indoor access to the attached Garage. The full basement is ready to finish. . (id:53712)
Royal LePage NRC Realty
104 Catherine Street
Port Colborne, Ontario
ATTENTION INVESTORS ! DUPLEX LONG TERM TENANTS PAYING $24000 ANNUAL ($1000 each unit all inclusive). PRE- CONSULTATION WITH CITY COMPLETE FOR THREE STOREY 6 UNIT APARTMENT BUILDING, POSSIBLY 8 UNIT WITH A MINOR VARIANCE AS NOTED IN PRE-CONSULTATION. BUYER TO DO DUE DILIGENCE. COLLECT RENT WHILE PLANNING. ALSO 3000 SQ FT BARN ON PROPERTY. GREAT FOR STORAGE. EXELLENT LOCATION MINUTES WALK TO SUGARLOAF MARINA, DOWNTOWN, WEST STREET RESTAURANTS, SHOPPING. (id:53712)
Royal LePage NRC Realty
6910 Kalar Road Unit# 10
Niagara Falls, Ontario
**** OPPORTUNITY AWAITS!!!***** This stunning two-story townhouse is now available for sale, and ready for you to call it home! Offering the perfect blend of comfort and style, it's a haven of contemporary living. The kitchen filled with natural light, is a chef's dream, with ample cupboard and counter space, let the entertaining begin! Cozy up with your favorite book, or TV show in the sunken living room, accented with a fireplace mantle made from a bumper from the Welland Canal. With three spacious bedrooms and a bathroom with en-suite privileges upstairs, it is perfect for your growing family, or if you are looking to downsize. Nestled in a fantastic neighborhood, this home is conveniently located near schools, shopping centers, and all the amenities you desire. You'll be captivated by the numerous upgrades that adorn this residence, making it truly exceptional. Upgrades include: Full Kitchen, Main Floor Flooring, Main Bath, Second Floor Bath ('15), Windows, Patio Door, Carpet Runners, Shed in Common Area ('22), Attic Insulated and Furnace ('23), Don't miss this opportunity to make this house your own slice of paradise! (id:53712)
Royal LePage NRC Realty
Lot 133 A Hawkins Street
Niagara Falls, Ontario
Welcome to your brand new oasis in the heart of the scenic south end of Niagara Falls! This stunning brand new two-storey semi-detached offers the perfect blend of modern design and convenient living. Boasting 3 bedrooms, 2.5 baths, and an open-concept layout, this home is designed to exceed your expectations. The main floor features a seamlessly integrated living, dining, and kitchen space, creating the ideal environment for entertaining guests or relaxing with loved ones. Step outside through the sliding glass doors and step onto your deck off the living room, where you can savour your morning coffee or host summer barbecues while enjoying the tranquil surroundings. Venture upstairs to find all three bedrooms and laundry conveniently located on the second level. The primary bedroom is a true retreat, featuring a 3-piece ensuite bathroom and a spacious walk-in closet, providing the perfect sanctuary to unwind after a long day. There will also be a side door entrance that leads to the basement which makes it convenient for a future in law suite. Located in the vibrant south end of Niagara Falls, this home offers unparalleled convenience. Enjoy easy access to local amenities, including shopping centers, restaurants, parks, and schools, ensuring that everything you need is just moments away. The basement rooms and dimensions are for a visualization. The basement can be finished at an extra cost determined by the builder. Don't miss your chance to get in early and choose your finishes on this brand new two-storey semi-detached home. (id:53712)
Royal LePage NRC Realty
26-46 Bruce Street
Welland, Ontario
One of a kind investment opportunity! 6 Raised Bungalows sold together as a package. Each 2+1 bedroom unit is approximately 975 sq ft above grade and feature finished basements. The main floor of each unit features 2 spacious bedrooms, an eat-in kitchen, full 4 piece bathroom and a large living room. Finished basements include a large rec room, office, bedroom and another 4 piece bathroom. Fully fenced backyards. Each unit is tenanted - tenants pay hydro, gas and water. RL2 zoning permits 2-unit dwellings - future potential for additional rental income. Gross yearly rental income: $133,020. Steps away from the Welland river and only a short drive to the 406, Young's Sportsplex and all major amenities. Property addresses included: 26, 30, 34, 38, 42 & 46 Bruce Street. (id:53712)
Royal LePage NRC Realty
Lot 133 B Hawkins Street
Niagara Falls, Ontario
Welcome to your brand new oasis in the heart of the scenic south end of Niagara Falls! This stunning brand new two-storey semi-detached offers the perfect blend of modern design and convenient living. Boasting 3 bedrooms, 2.5 baths, and an open-concept layout, this home is designed to exceed your expectations. The main floor features a seamlessly integrated living, dining, and kitchen space, creating the ideal environment for entertaining guests or relaxing with loved ones. Step outside through the sliding glass doors and step onto your deck off the living room, where you can savour your morning coffee or host summer barbecues while enjoying the tranquil surroundings. Venture upstairs to find all three bedrooms and laundry conveniently located on the second level. The primary bedroom is a true retreat, featuring a 3-piece ensuite bathroom and a spacious walk-in closet, providing the perfect sanctuary to unwind after a long day. There will also be a side door entrance that leads to the basement which makes it convenient for a future in law suite. Located in the vibrant south end of Niagara Falls, this home offers unparalleled convenience. Enjoy easy access to local amenities, including shopping centers, restaurants, parks, and schools, ensuring that everything you need is just moments away. The basement rooms and dimensions are for a visualization. The basement can be finished at an extra cost determined by the builder. Don't miss your chance to get in early and choose your finishes on this brand new two-storey semi-detached home. (id:53712)
Royal LePage NRC Realty
65 Albert Street
Fort Erie, Ontario
Fully furnished executive rental within steps to the beautiful Niagara River, Lake Erie, and Buffalo skyline. This fully renovated home offers, three bedrooms, three bathrooms, family room, open concept great room with huge dining area, and 2 kitchens. The very large landscaped backyard comes complete with two lovely decks. If you enjoy the beach, it’s just a short jaunt to Waverly Beach, a quiet and secluded public beach. If you like to take a walk and/or bike ride to enjoy the views of Buffalo, the renown Friendship Trail is just up the street. Directly across the street is a newly designed public park for the kids to enjoy! This home is perfect for a large family and has a potential for an In-law suite. Sorry, no pets. Tenant pays all utilities. Landlord provides WI-FI. Option for less than an annual term lease is available. Don't miss out on this lovely home! (id:53712)
Royal LePage NRC Realty
422 Cambridge Road W
Crystal Beach, Ontario
Indulge in the vibrant beach lifestyle in Crystal Beach! This charming single-family home boasts 3 bedrooms, 1 bathroom, and 1200 square feet of comfortable living space. Step through the inviting sunroom, embraced by its wall-to-wall windows, into the cozy living room adorned with hardwood floors that seamlessly flow into the well-appointed kitchen. Conveniently, the mudroom is equipped with a washer, dryer, and ample storage for coats and shoes. Completing the main floor is a convenient 3-piece bathroom. Ascend the stairs to discover the primary bedroom alongside two additional bedrooms, making this an ideal hoeme or vacation getaway. Recent updates include new windows installed in 2023 and fresh paint throughout. Ideally positioned to relish in the close proximity to beaches, quaint cafes, and restaurants, this home presents an idyllic opportunity for those seeking both comfort and leisure. (id:53712)
Royal LePage NRC Realty
119 Lincoln Street Unit# 301
Welland, Ontario
Welcome to the Waterway! Built by Local Legends, Rankin Construction, The Waterway Condominium project provides Welland with a new level of luxury backed by a company with a sterling reputation. Offering 1203 square feet of living space plus a private 172 sq ft covered terrace - this condo provide you a perfect opportunity to downsize without sacrificing the amenities you are accustomed to. Step inside to find a spacious open concept living area consisting of a formal dining room, large living room with 42 linear fireplace and a stunning chef's kitchen that includes quartz countertops, a tile backsplash, soft close cabinet doors and stainless steel whirlpool appliances. Luxury vinyl plank flooring and a 9 foot ceiling is found throughout this main living area. The primary bedroom suite includes a spa-like 4 piece ensuite and a walk-in closet. Near the front door of the unit you will find the second bedroom, in unit laundry and another full 4 piece bathroom. Enjoy leisurely strolls along banks of the Welland Canal located only steps away from home. Or if you are feeling more adventurous rent a canoe or kayak from the nearby Docks facility operated by the City of Welland. All amenities are near by - life could not be easier. One exclusive parking spot and one exclusive storage locker are included. Bicycle storage room is located on the main floor of the building. (id:53712)
Royal LePage NRC Realty
6 Gertrude Street
St. Catharines, Ontario
COME AND EXPLORE PORT DALHOUSIE, TURN KEY LIKE A CONDO WITH OUT THE FEES (44 FT X 32 FT LOT) & VISIT THIS BEAUTIFUL 2 STOREY LOW MAINTENANCE OPEN CONCEPT HOME WITH 3 BEDROOMS & 3.5 BATHS, BUILT-IN S/S APPLS & SINGLE ATTACH GARAGE, & FINISHED BASEMENT WITH OVER 2100 SQ FT OF LIVING SPACE WON'T DISAPPOINT Welcome to 6 Gertrude Street in St. Catharines, you notice the concrete drive and nicely landscaped yard enclosed with wrought iron fence. As you enter inside the home you are greeted with a large foyer, spacious open concept kitchen, L/Rm & D/Rm areas great for entertaining with plenty of natural lighting and hardwood flooring. This stunning recently updated kitchen offers newly installed flooring, lots of cabinet and Quartz counter space, with built in S/S appls, double sink and eat in bar. Off the dining rm you have patio doors leading to the deck great for bbq’s on those summer evenings. As you move towards the upstairs you notice a 2pc powder rm and entrance to the garage. Head upstairs where you are greeted to a bright loft area with 3 spacious bedrooms with lots of closet space. The master bedroom offers generous sized his/her closets and a large 4 pc bath with skylighting. Upstairs you have another 4 pc bath great for kids or guests. Finally, you can move to the basement area with a large sized rec room and gaming or office area. You will find separate laundry area and a cold room great for storage. Additional storage space is found under the basement stairs and in the furnace area. Inside the garage you can turn it into a patio area or gym with the pull down screen door. Once you have completed the home tour, stroll down to the Main st. or Beach area and take advantage of what this area has to offer. Steps away from the house you will discover the outdoor enthusiast’s dream. Take advantage of the marina, beach, pier, parks with walking/bike trail, playgrounds, carousel, restaurants, shops, and regatta rowing in spring-summer-fall. (id:53712)
Royal LePage NRC Realty
3483 River Trail Crescent
Stevensville, Ontario
LOCATION! LOCATION! LOCATION! WELCOME TO THIS 3 BEDROOM, 2 BATH BRICK BUNGALOW WITH BEAUTIFULLY RENOVATED BASEMENT. MAIN FLOOR FRESHLY PAINTED (except for primary bedroom) MARCH 2024. OFFERS OPEN CONCEPT KITCHEN/DINING/LIVINGROOM WITH LARGE WINDOW TO WATCH THE KIDS PLAYING IN THE PLAYGROUND RIGHT ACROSS THE STREET. PRIMARY BEDROOM FEATURES WALK OUT TO THE DECK, SECOND BEDROOM IS A GOOD SIZE AND 4PC BATH. BASEMENT HAS BEEN COMPLETELY REDONE MARCH 2024. NEW FLOORING, COMPLETELY PAINTED OFFERING THE 2ND BATH (3PC), AND 3RD BEDROOM. REC ROOM AREA IS HUGE AND WOULD MAKE FOR A GREAT KITCHEN SPACE AS YOU ENTER INTO THE REC ROOM AREA. PERFECT SET UP FOR IN LAW. WALKING DISTANCE TO NIAGARA PARKWAY, BLACK CREEK WHERE YOU CAN KAYAK, CANOE AND IN WINTER ICE SKATE. VERY CLOSE ACCESS TO QEW AND BUFFALO. YOUR WAIT IS OVER CALL TODAY TO VIEW. (id:53712)
Royal LePage NRC Realty
38 Division Street Sw
Welland, Ontario
Prime Retail or Office Space availble for lease in a Bustling Location,offering versatile layout opiton and Modren Amenities in downtown core in welland . ideal for Business seeking a vibrant and accessble environment to thrive. Open concept Layout area with Recently updated Floor with updated 2 pieces washroom at the back. Oversized front window showcasting your Business with Boundless Natural Light,Creating an inviting ambiance that captivates passersby and enhances your brand presence. Steps way from Public -transit, High-Traffic area and Surrouding by all the amenties.Many uses for this property. **Currently vacant and ready for immediate occupancy for your future Business**.... (id:53712)
Royal LePage NRC Realty
275 Pelham Road Unit# 2
St. Catharines, Ontario
Exceptional Town Home located in friendly neighbourhood surrounded by Niagara Escarpment. Close-by schools, lovely parks & bus route. Well-maintained property with affordable condo fees makes this a great choice for convenient living. Features 4 bedrooms & 2.5 bathrooms and over 1900 sq. ft. of living space. This lovely home offers a neutral decor & natural daylight including a Skylight in the 2nd storey hallway. Open concept kitchen and dining room features sliding doors leading to a lovely patio. The spacious primary bedroom has 2 closets & an ensuite privilege bathroom. The basement features a rec room, 3 piece bathroom, bedroom & laundry room. Close to New Hospital & Brock University. A short drive to Niagara College, Niagara Falls a& Niagara-on-the-Lake. The downtown offers abundance of lovely Bistros, Performing Arts Centre , State-of-the-Art Arena, and Boutique Shops. Five minute drive to The inside shopping mall, Pen Centre complete with Movie Theatres plus a 10 minute drive to Outlet mall and major hotels. (id:53712)
Royal LePage NRC Realty
8 Henry Street
Niagara-On-The-Lake, Ontario
This home sits elegantly on the bend of Henry Street allowing a larger pie shaped lot which is beautifully landscaped with many trees in the front and back. The back yard is a virtual haven of privacy and beauty with an enclosed fence with florals, climbers and vines. The back of this property is comprised of 32 Emerald Evergreens 15’ in height, a beech tree and garden shed at one end which creates a very peaceful place to be surrounded by nature. There is a large deck with pergola for relaxing and enjoying the yard also a wood gazebo on the deck covering a 6-seat hot tub. Inside the kitchen with its new counters faces the front and you have a beautiful view all seasons of the year. Off the kitchen there is a living area which opens into a delightful four seasons sunroom that has a gas fireplace. The main floor also has two bedrooms and a bathroom, featuring an Italian Olive wood vanity with marble top and matching wall mirror. The basement features a large rec room with a wall-to-wall solid brick wall and hearth with a Fisher Wood Stove. There is also a bathroom with shower and 2 more bedrooms. Enjoy that famous Niagara Lifestyle with this central location. (id:53712)
Royal LePage NRC Realty
586 Seneca Drive Unit# 70c
Fort Erie, Ontario
Award-winning luxury builder Silvergate Homes brings Harbourtown Village at Waverly Beach to life - an upscale community with a perfect blend of modern design and small town charm. Enjoy paradise by the lake in this Energy Star® certified freehold bungalow townhome, built to exceed provincial building code with materials of the finest quality. The floor plan flows seamlessly - with 10’ ceilings throughout the main floor, the sleek, gourmet kitchen with island overlooks the sophisticated yet cozy great room. Step out onto your covered terrace, relax and enjoy some well deserved down time (townhomes require much less maintenance than detached homes demand). The primary bedroom suite offers a luxe spa-inspired ensuite and spacious walk in closet. Bask in natural light from the oversized window in the versatile second bedroom/office. Best of all, beautiful Waverly Beach is only a short 3 minute walk away. Enjoy a morning stroll on the beach each day, or an afternoon spent in the sand. Personal Silvergate design consultant will guide you every step of the way when choosing your modern, luxury interior finishes. Ready for occupancy October 2024. This is just one of several freehold townhomes and single family detached bungalows and 2-storey homes available in Harbourtown Village, located in Fort Erie on Niagara’s south coast with the convenience of amenity-rich living, just minutes from the U.S. border. Be sure to check out the video to understand all this lakeside beach community has to offer. (id:53712)
Royal LePage NRC Realty
3784 Concord Avenue
Fort Erie, Ontario
SPRING IS AROUND THE CORNER SO WHY NOT BUY THIS LOT NOW AND BE READY TO BUILD WHEN THE WEATHER WARMS! GREAT LOCATION IN CRYSTAL BEACH/RIDGEWAY! NEWLY CREATED LOT. SEVERANCE IS COMPLETED, SURVEY AND DEED AVAILABLE. MUNICIPAL WATER ( COST WAS $20,000) IS AT THE LOT, MUNICIPAL SANITARY SEWER MAIN AT THE ROAD. IMMEDIATE POSSESSION. *** SELLER IS MOTIVATED SO WHY NOT TRY AN OFFER*** (id:53712)
Royal LePage NRC Realty
121a Moffatt Street Unit# 17
St. Catharines, Ontario
Welcome to Merritt Locks Phase III turn-key Lifestyle! Built by award winning Premium Building Group, this 30 unit townhome community is just minutes to Hwy 406 & QEW, Pen Centre, Niagara Falls, Go Train, Brock U/Niagara College, Performing Arts Centre, Meridian Centre, Bus Route & most amenities. This END UNIT is approx. 1,299 sq.ft. consisting of 3 Bedrooms, 2.5 Baths, 9 ft. & smooth ceilings, open concept main floor, quartz counters, luxury vinyl plank flooring, 12x24 ceramic tiles & central air! Basement unfinished with 3pc Bathroom roughed-in & egress window. Exterior features brick & vinyl siding, designer 40 yr shingles, energy star windows and fully landscaped. This is a Vacant Land Condominium Community with a $173/month fee that includes snow removal, grass cutting & water irrigation giving you more time to enjoy all that Niagara has to offer! BONUS UPGRADE PACKAGE included with QUARTZ counters, VINYL PLANK flooring THROUGHOUT (CARPET FREE), EGRESS window & 6 APPLIANCES. HST incl. for owner-occupancy. Property taxes yet to be assessed. 2024/2025 Occupancy. Deposit structure over 6 months available. Option available to purchase 2nd parking spot. (id:53712)
Royal LePage NRC Realty
121a Moffatt Street Unit# 19
St. Catharines, Ontario
Welcome to Merritt Locks Phase III turn-key Lifestyle! Built by award winning Premium Building Group, this 30 unit townhome community is just minutes to Hwy 406 & QEW, Pen Centre, Niagara Falls, Go Train, Brock U/Niagara College, Performing Arts Centre, Meridian Centre, Bus Route & most amenities. This UNIT is approx. 1,272 sq.ft. consisting of 3 Bedrooms, 1.5 Baths, 9 ft. & smooth ceilings, open concept main floor, QUARTZ counters, 6 APPLIANCES, luxury VINYL PLANK flooring (CARPET FREE), 12x24 ceramic tiles & central air! Basement unfinished with 3pc Bathroom roughed-in & EGRESS window. Exterior features brick & vinyl siding, designer 40 yr shingles, energy star windows and fully landscaped. This is a Vacant Land Condominium Community with a $173/month fee that includes snow removal, grass cutting & water irrigation giving you more time to enjoy all that Niagara has to offer! BONUS UPGRADE PACKAGE included with QUARTZ counters, VINYL PLANK flooring THROUGHOUT (CARPET FREE), 6 APPLIANCES & EGRESS window. HST incl. for owner-occupancy. Property taxes yet to be assessed. 2024/2025 Occupancy. Deposit structure over 6 months available. Option to purchase 2nd parking spot. (id:53712)
Royal LePage NRC Realty
121a Moffatt Street Unit# 18
St. Catharines, Ontario
Welcome to Merritt Locks Phase III turn-key Lifestyle! Built by award winning Premium Building Group, this 30 unit townhome community is just minutes to Hwy 406 & QEW, Pen Centre, Niagara Falls, Go Train, Brock U/Niagara College, Performing Arts Centre, Meridian Centre, Bus Route & most amenities. This UNIT is approx. 1,272 sq.ft. consisting of 3 Bedrooms, 2.5 Baths, 9 ft. & smooth ceilings, open concept main floor, QUARTZ counters, 6 APPLIANCES, luxury VINYL PLANK flooring (CARPET FREE), 12x24 ceramic tiles & central air! Basement unfinished with 3pc Bathroom roughed-in & EGRESS window. Exterior features brick & vinyl siding, designer 40 yr shingles, energy star windows and fully landscaped. This is a Vacant Land Condominium Community with a $173/month fee that includes snow removal, grass cutting & water irrigation giving you more time to enjoy all that Niagara has to offer! BONUS UPGRADE PACKAGE included with QUARTZ counters, VINYL PLANK flooring THROUGHOUT (CARPET FREE), 6 APPLIANCES & EGRESS window. HST incl. for owner-occupancy. Property taxes yet to be assessed. 2024/2025 Occupancy. Deposit structure over 6 months available. Option to purchase 2nd parking spot. (id:53712)
Royal LePage NRC Realty
121a Moffatt Street Unit# 21
St. Catharines, Ontario
Welcome to Merritt Locks Phase III turn-key Lifestyle! Built by award winning Premium Building Group, this 30 unit townhome community is just minutes to Hwy 406 & QEW, Pen Centre, Niagara Falls, Go Train, Brock U/Niagara College, Performing Arts Centre, Meridian Centre, Bus Route & most amenities. This END UNIT is approx. 1,299 sq.ft. consisting of 3 Bedrooms, 2.5 Baths, 9 ft. & smooth ceilings, open concept main floor, QUARTZ counters, 6 APPLIANCES, luxury VINYL PLANK flooring (CARPET FREE), 12x24 ceramic tiles & central air! Basement unfinished with 3pc Bathroom roughed-in & EGRESS window. Exterior features brick & vinyl siding, designer 40 yr shingles, energy star windows and fully landscaped. This is a Vacant Land Condominium Community with a $173/month fee that includes snow removal, grass cutting & water irrigation giving you more time to enjoy all that Niagara has to offer! BONUS UPGRADE PACKAGE included with QUARTZ counters, VINYL PLANK flooring THROUGHOUT (CARPET FREE), 6 APPLIANCES & EGRESS window. HST incl. for owner-occupancy. Property taxes yet to be assessed. 2024/2025 Occupancy. Deposit structure over 6 months available. Option to purchase 2nd parking spot. (id:53712)
Royal LePage NRC Realty
121a Moffatt Street Unit# 20
St. Catharines, Ontario
Welcome to Merritt Locks Phase III turn-key Lifestyle! Built by award winning Premium Building Group, this 30 unit townhome community is just minutes to Hwy 406 & QEW, Pen Centre, Niagara Falls, Go Train, Brock U/Niagara College, Performing Arts Centre, Meridian Centre, Bus Route & most amenities. This UNIT is approx. 1,272 sq.ft. consisting of 3 Bedrooms, 2.5 Baths, 9 ft. & smooth ceilings, open concept main floor, QUARTZ counters, 6 APPLIANCES, luxury VINYL PLANK flooring (CARPET FREE), 12x24 ceramic tiles & central air! Basement unfinished with 3pc Bathroom roughed-in & EGRESS window. Exterior features brick & vinyl siding, designer 40 yr shingles, energy star windows and fully landscaped. This is a Vacant Land Condominium Community with a $173/month fee that includes snow removal, grass cutting & water irrigation giving you more time to enjoy all that Niagara has to offer! BONUS UPGRADE PACKAGE included with QUARTZ counters, VINYL PLANK flooring THROUGHOUT (CARPET FREE), 6 APPLIANCES & EGRESS window. HST incl. for owner-occupancy. Property taxes yet to be assessed. 2024/2025 Occupancy. Deposit structure over 6 months available. Option to purchase 2nd parking spot. (id:53712)
Royal LePage NRC Realty
14 Firelane 14a
Niagara-On-The-Lake, Ontario
Nestled in the exclusive Share Co-Operative, Pinegrove Owners'' community, cottage #14 offers a chance to personalize a highly sought-after, private and peaceful slice of Lake Ontario view. A RARE OPPORTUNITY to own a year-round cottage, home or getaway for weekends, with water access (for paddle craft and swimming) in prestigious Niagara-on-the-Lake. A winterized BUNGALOW that epitomizes comfort and coziness, featuring a large yard, ample parking (covered) and storage, a wrap-around deck with patio, all season indoor-outdoor sunroom with antique stove (n. gas), open-concept living/dining space with beamed ceiling and a fireplace (n. gas), two (2) bedrooms and a 3-piece bathroom with laundry, this is by far the best pound-for-pound value for a co-operative share in the Region (the lowest maintenance fees, taxes, share buy-in and lease value for the largest lot in Pinegrove). Nurture your vegetable garden, make room for a maker-space. Savour the breathtaking views of sparkling open water, the GTA and Toronto skylines, the crisp and clear starry skies, surrounded by vineyards, the 8 Mile Creek ravine, your own room to roam. Immerse yourself in historic N-O-T-L and Niagara food and wine culture, then wind your way home through vineyards, orchards and old growth trees to a fall fire in the yard, a slider with summer friends, or the glow of a glass of wine, savouring a spectacular sunset from the cozy sunroom. Entirely unique to the Region, even the briefest of visits will inspire all the possibilities. (id:53712)
Royal LePage NRC Realty
Ready to Buy?
We’re ready to assist you.

