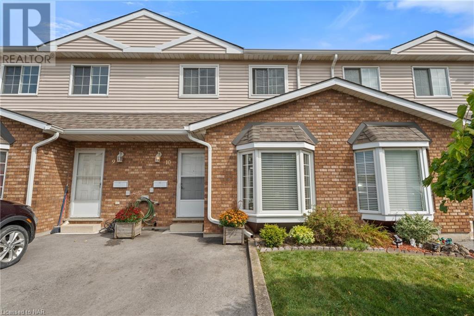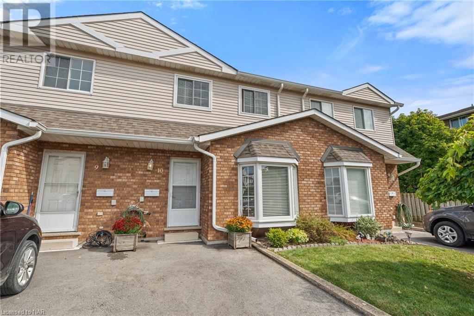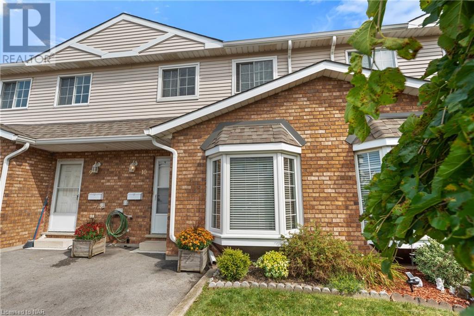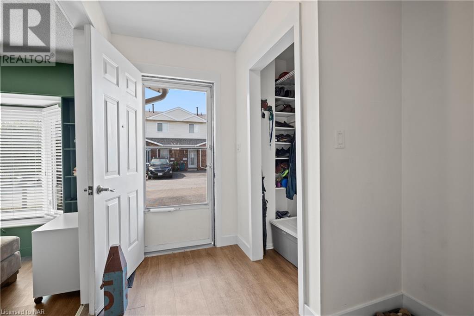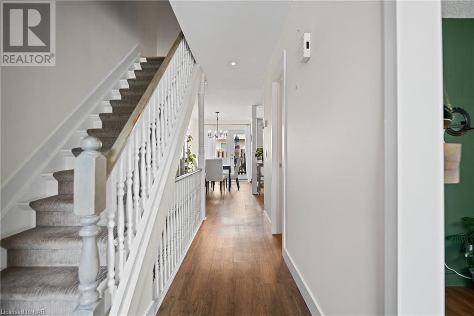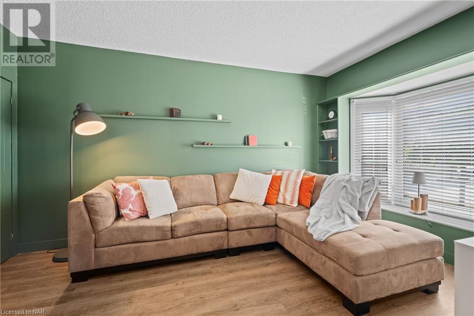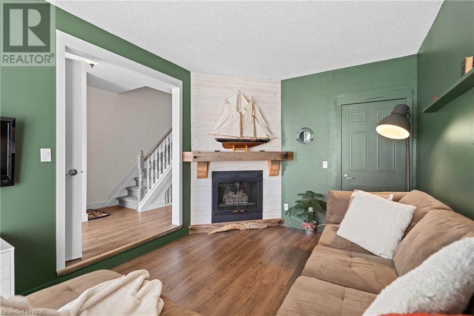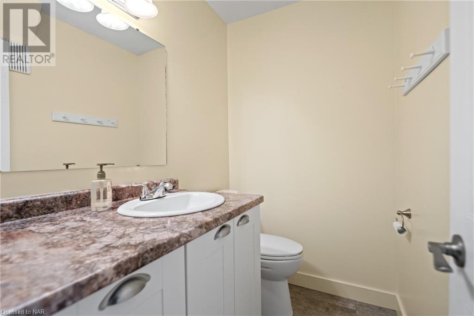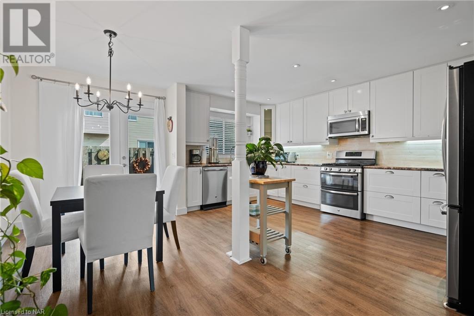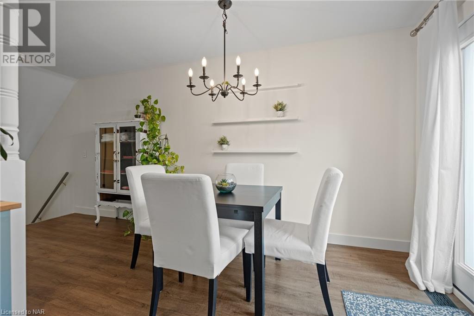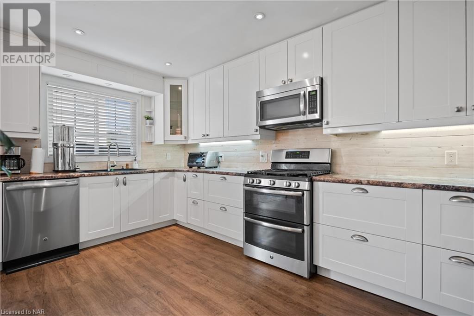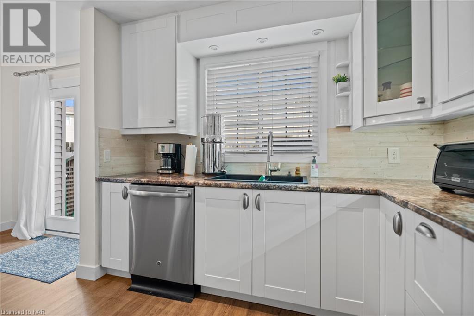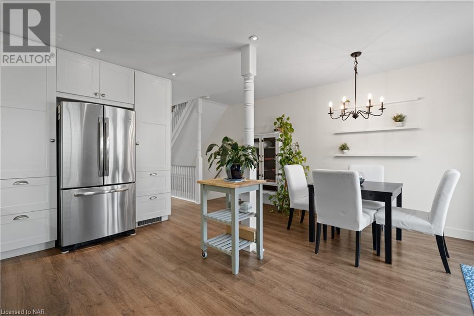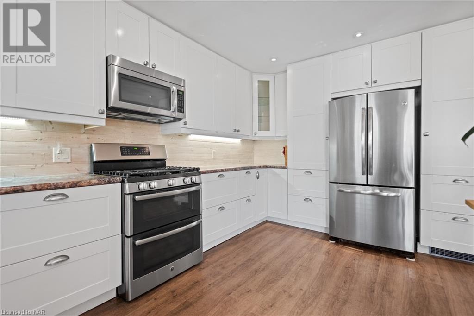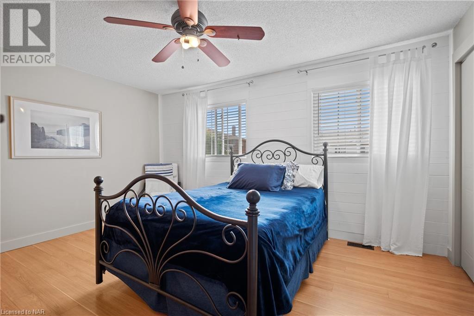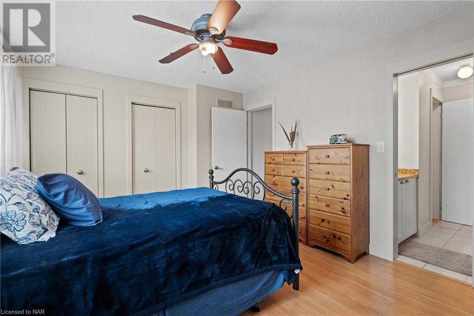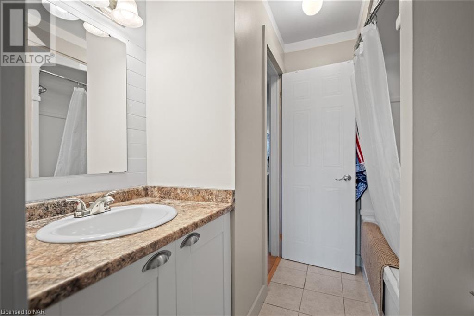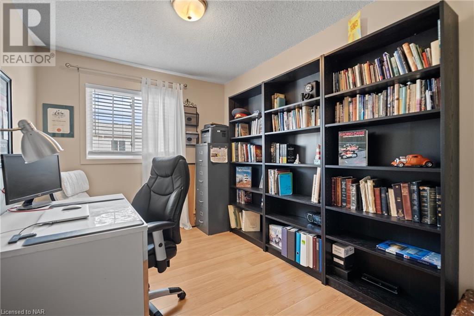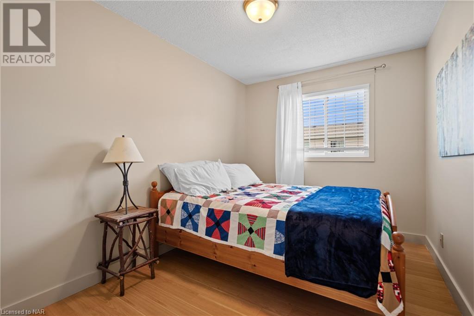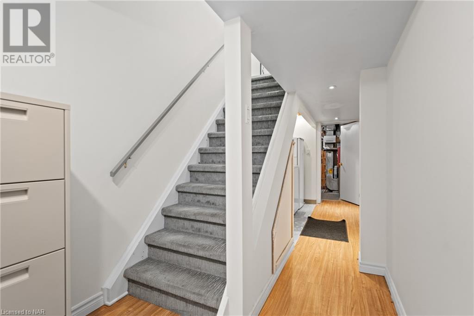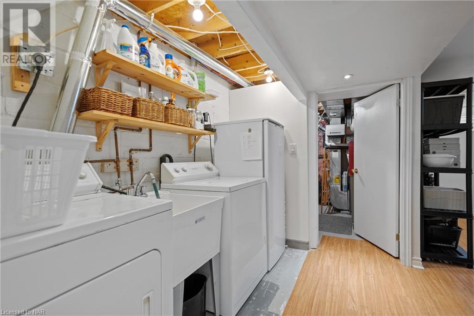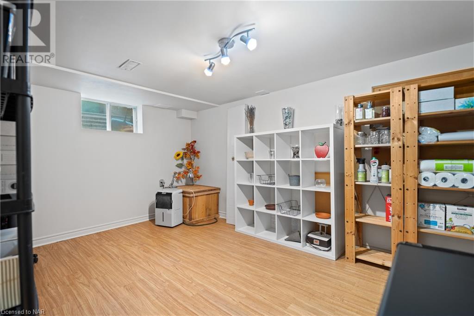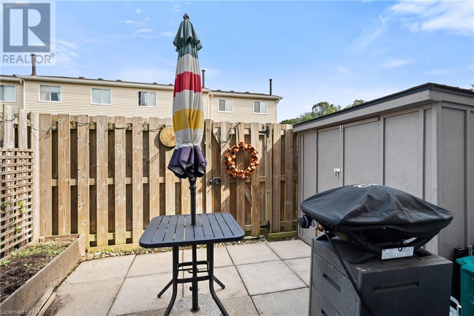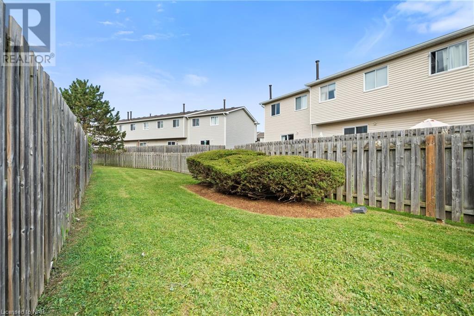6910 Kalar Road Unit# 10 Niagara Falls, Ontario L2H 2T7
$529,900Maintenance, Insurance, Parking
$280 Monthly
Maintenance, Insurance, Parking
$280 Monthly**** OPPORTUNITY AWAITS!!!***** This stunning two-story townhouse is now available for sale, and ready for you to call it home! Offering the perfect blend of comfort and style, it's a haven of contemporary living. The kitchen filled with natural light, is a chef's dream, with ample cupboard and counter space, let the entertaining begin! Cozy up with your favorite book, or TV show in the sunken living room, accented with a fireplace mantle made from a bumper from the Welland Canal. With three spacious bedrooms and a bathroom with en-suite privileges upstairs, it is perfect for your growing family, or if you are looking to downsize. Nestled in a fantastic neighborhood, this home is conveniently located near schools, shopping centers, and all the amenities you desire. You'll be captivated by the numerous upgrades that adorn this residence, making it truly exceptional. Upgrades include: Full Kitchen, Main Floor Flooring, Main Bath, Second Floor Bath ('15), Windows, Patio Door, Carpet Runners, Shed in Common Area ('22), Attic Insulated and Furnace ('23), Don't miss this opportunity to make this house your own slice of paradise! (id:53712)
Property Details
| MLS® Number | 40563012 |
| Property Type | Single Family |
| AmenitiesNearBy | Golf Nearby, Park, Place Of Worship, Playground, Public Transit, Schools, Shopping |
| EquipmentType | Water Heater |
| ParkingSpaceTotal | 2 |
| RentalEquipmentType | Water Heater |
Building
| BathroomTotal | 2 |
| BedroomsAboveGround | 3 |
| BedroomsTotal | 3 |
| Appliances | Dishwasher, Dryer, Refrigerator, Stove, Washer, Microwave Built-in, Window Coverings |
| ArchitecturalStyle | 2 Level |
| BasementDevelopment | Finished |
| BasementType | Full (finished) |
| ConstructedDate | 1988 |
| ConstructionStyleAttachment | Attached |
| CoolingType | Central Air Conditioning |
| ExteriorFinish | Brick, Vinyl Siding |
| FoundationType | Poured Concrete |
| HalfBathTotal | 1 |
| HeatingFuel | Natural Gas |
| HeatingType | Forced Air |
| StoriesTotal | 2 |
| SizeInterior | 1260 Sqft |
| Type | Row / Townhouse |
| UtilityWater | Municipal Water |
Land
| AccessType | Highway Nearby |
| Acreage | No |
| LandAmenities | Golf Nearby, Park, Place Of Worship, Playground, Public Transit, Schools, Shopping |
| Sewer | Municipal Sewage System |
| ZoningDescription | R4 |
Rooms
| Level | Type | Length | Width | Dimensions |
|---|---|---|---|---|
| Second Level | Bedroom | 13'9'' x 8'6'' | ||
| Second Level | Bedroom | 13'7'' x 8'5'' | ||
| Second Level | Full Bathroom | 7'6'' x 7'1'' | ||
| Second Level | Primary Bedroom | 11'3'' x 17'4'' | ||
| Lower Level | Laundry Room | 8'8'' x 6'5'' | ||
| Lower Level | Recreation Room | 10'4'' x 15'2'' | ||
| Main Level | Kitchen/dining Room | 16'6'' x 17'3'' | ||
| Main Level | 2pc Bathroom | Measurements not available | ||
| Main Level | Living Room | 15'0'' x 9'11'' | ||
| Main Level | Foyer | 7'5'' x 7'7'' |
https://www.realtor.ca/real-estate/26723784/6910-kalar-road-unit-10-niagara-falls
Interested?
Contact us for more information
Julie Nickerson
Salesperson
33 Maywood Ave
St. Catharines, Ontario L2R 1C5

