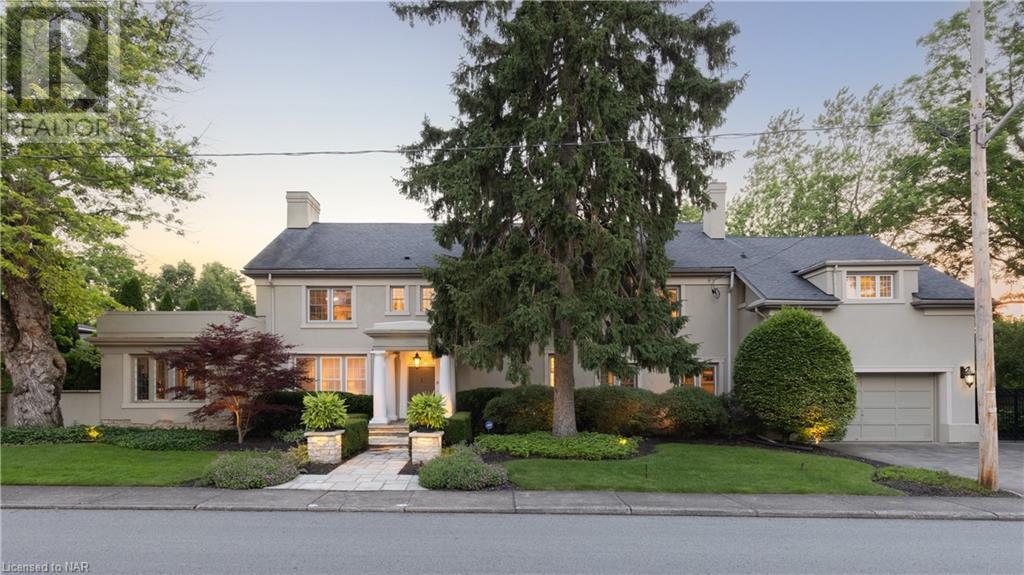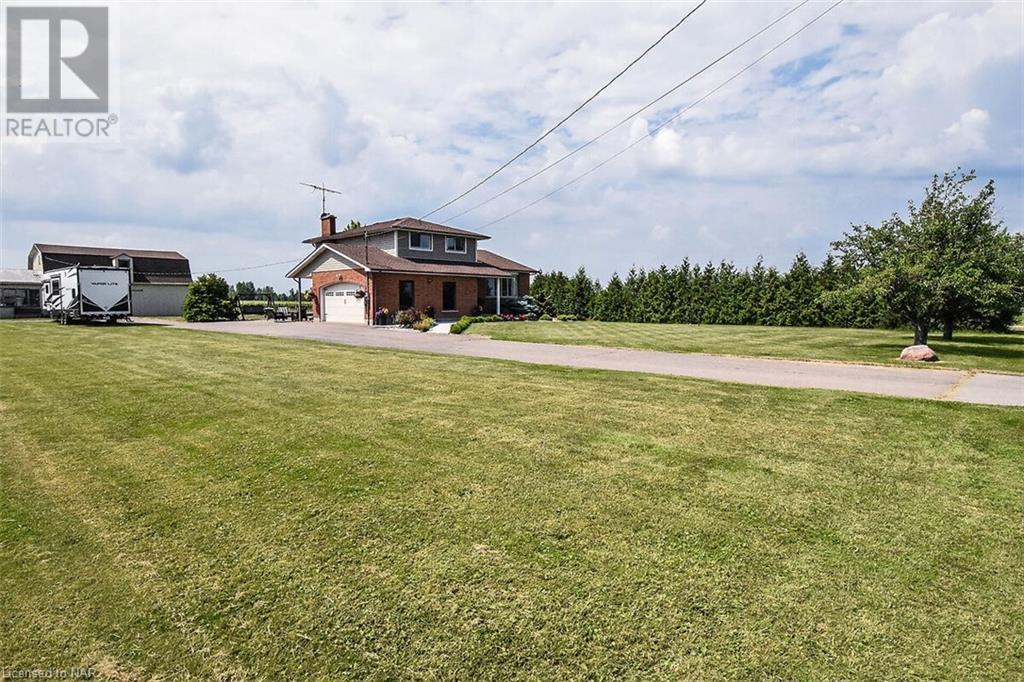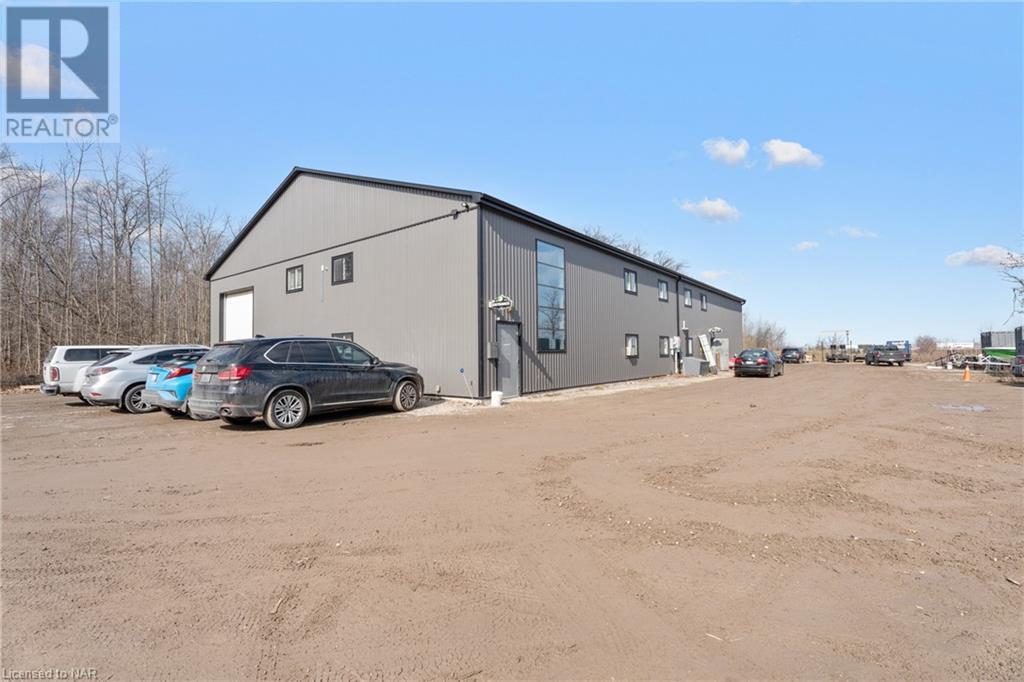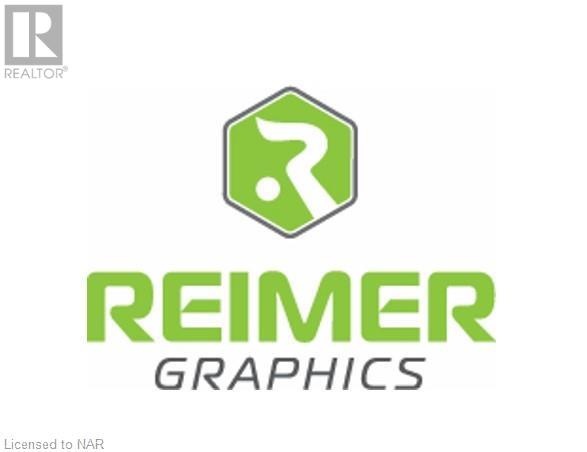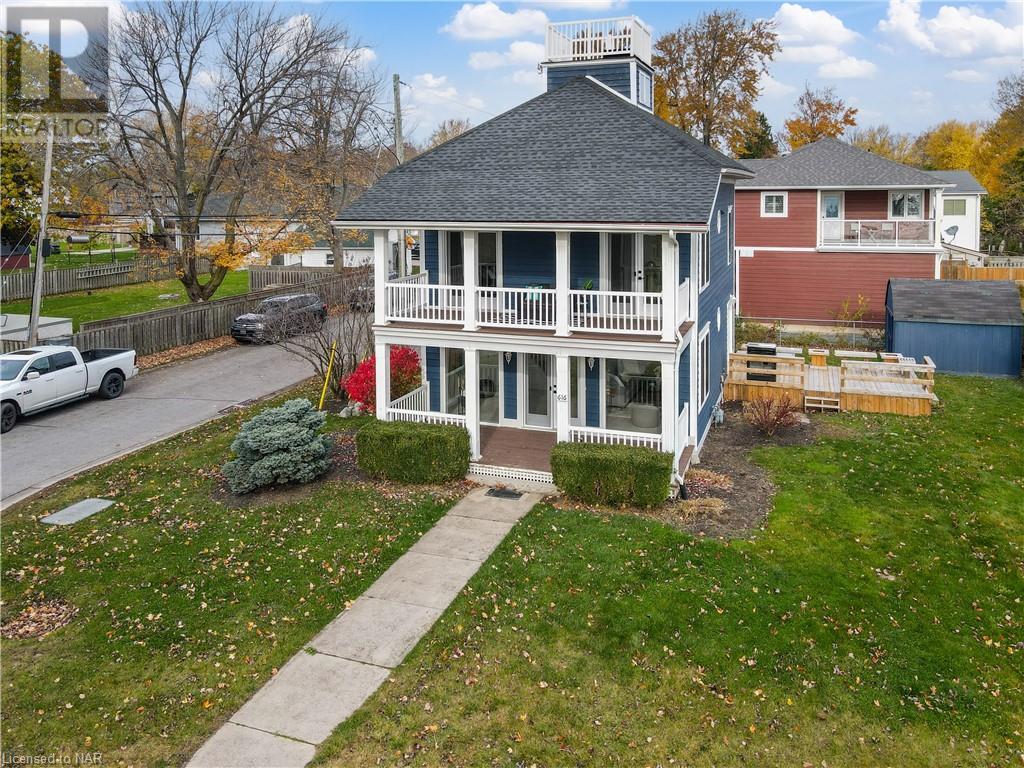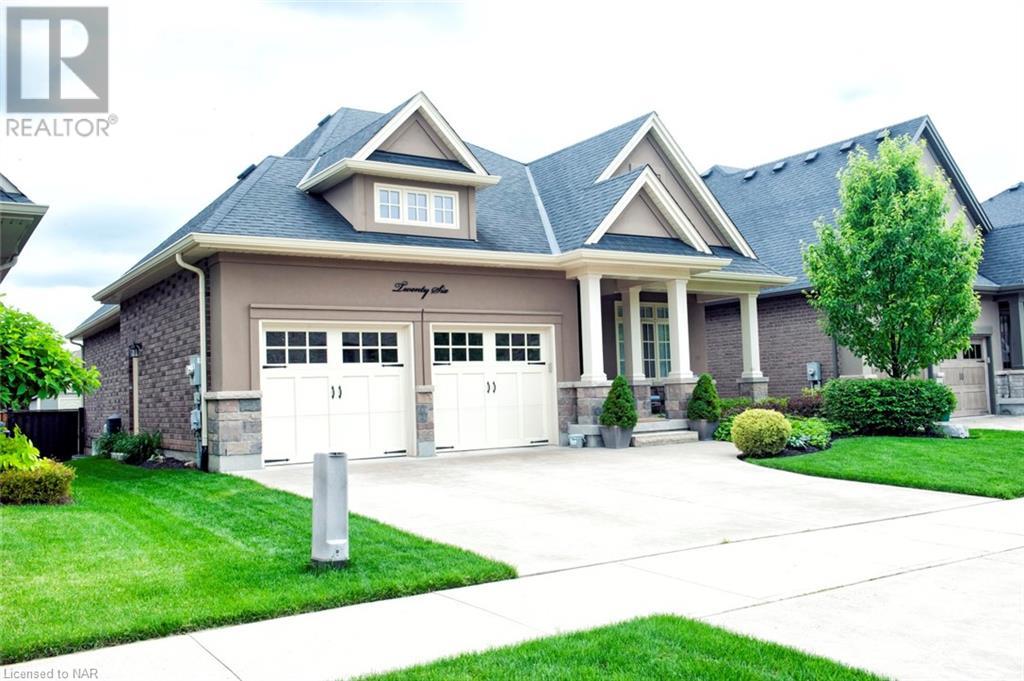Our Listings
Browse our catalog of listings and find your perfect home today.
9 Mcdonald Street
St. Catharines, Ontario
Welcome to 9 McDonald Street, a wonderfully Renovated Cape Cod Style Two-Storey family home w/ Main Floor Bedroom in a charming family friendly neighbourhood! There is nothing to do, but move in! Located across from Walkinshaw Park, right near Ridley College, the St. Catharines Downtown Core, St. Paul Restaurants, Rodman Hall Gardens, 12-Mile Creek Walking Trail, The Go-Train Station, Public Transit & the Fourth Avenue Shopping Centres, the location can't get any better. W over 1,700 sqft of Finished Living Space, 4 Beds & 1.5 Baths, Parking for 2 Cars & a Fully Fenced Back Yard, this Home more than checks all the boxes. Completely Updated, offering a nicely laid out main floor, featuring a newly completed front deck entrance into the foyer, leading to a large living room with tons of natural light, separate dining room w big bright bay windows to the backyard, updated lighting and crown moulding, brand new kitchen with a gas stove, built in dishwasher, stainless steel fridge, kitchen storage island and updated cabinetry w quartz counter top, & a main floor bedroom which could also be used as an office. The upstairs features a large Master Bedroom, 2 good sized spare bedrooms and a recently renovated 4pc Washroom. All rooms come complete w updated lighting, newly finished floors, freshly painted walls & brand new windows. Our lower level is accessible off the kitchen and offers a large Rec/ Family Room w new floors, ship lap feature wall, new 2pc Washroom, Custom Wet Bar w/ Wine Fridge, Sunlit Office Nook and a Utility/Laundry Room w/ Washer/Dryer & Sink. Updates Include: 2021 Windows, 2021 Kitchen, 2022 Wet Bar, 2019 Basement Flooring, 2019 Basement Bathroom 2PC, 2021 Roof, 2023 AC & Furnace, 2023 Hot Water Heater, Paint, 2021 Deck, 2022 Pre-Hung Interior Doors, 2020 Front & Back Exterior Doors, Basement Bthrm & plumbing 2019, Eaves downspouts, and Reinforced Basement Beams in 2023. Don't miss out on this Great Home in an even Better Neighbourhood! (id:53712)
Royal LePage NRC Realty
27 Walts Street
Welland, Ontario
Welcome to 27 Walts Street! This move in ready 3 bedroom 2 bathroom bungalow is located on a beautiful tree lined street in a quiet mature neighbourhood. Set on a stunning 67 ft x 165 ft lot there is more than enough space for your family to play, laugh and enjoy. The main floor of the home offers gleaming hardwood and tile floors, a large living room, a massive eat in kitchen with granite counters & oak cabinets, 3 large bedrooms and a full bathroom. Just off the kitchen you will find a bright and spacious heated 4 season sunroom with access to the home's pergola covered patio. Travel downstairs to find a large games area, huge rec room with gas fireplace & awesome retro bar, the laundry room, a large storage area (could be finished into an additional bedroom or workshop), an update 3 piece bathroom and a cold cellar. A separate entrance to the basement from the side of the home makes for great in-law suite/rental potential. Furnace updated last year. Only a short walk to beautiful Maple Park that offers a swimming pool, splash pad, play structures, baseball diamonds and more! Don't miss this bungalow! (id:53712)
Royal LePage NRC Realty
3789 Ninth Street West
Lincoln, Ontario
If you have been looking for a home in the beautiful Benchlands of Niagara’s countryside you may have found it. Set on over an acre and surrounded by vineyards and orchards this peaceful property is for you. Watch the sunrise peaking over the lip of the valley and beaming into your morning! In a minute or two you can play a round of golf, hike a beautiful walking trail or visit one of the local eateries. In another minute you can enjoy all the amenities the city has to offer. The modern open layout is perfect for gatherings, entertaining or just family life! Picture everyone gathered around the huge 10’x 5’ Island with waterfall end. As the nights get a little cooler throw a log into the fireplace and sit in your cozy den or head out the sliding doors and jump in the tub and soak your cares away. Upstairs you will find the large primary bedroom complete with walk-in closet. Directly across the hall is a stunning 5 piece bathroom with heated floors, a glass shower, huge custom vanity and a beautiful soaker tub. The upstairs is completed with 2 additional bedrooms with tremendous views of the backyard and valley. If you are an organizer or just enjoy having space you will love the “Mudroom”. Lined with custom cabinets and a center island this space has so many functions. A second fridge, wall oven, electric cooktop, kitchen sink, washer and dryer and even a laundry shoot! It’s the perfect place for big families, prepping for big gatherings or just an amazing big storage area so you always know where everything is!! Heading into the basement you have a large recroom for the kids to play games and enjoy. Two simple bedrooms accompany a small workstation, cold room and utility room to finish off the house. So much has been invested over the last 3 or 4 years to make outdoor living incredible. Perfectly manicured lawns with stunning gardens, exterior lighting, a 40'x20' inground pool, interlocking patios and custom timber pergolas; you have to come see it for yourself! (id:53712)
Royal LePage NRC Realty
189 Davis Street
Port Colborne, Ontario
Lots of potential with this huge building on approx 1.48 acres of partially fenced land with lots of parking and building potential. Formerly a church and rec hall for Inco. Main floor has a huge gym with basketball nets and a large stage, and even a 3 lane bowling alley! There is an office right off of the stage area that had a minor fire but has been cleaned up. An office at the end of the entry hall plus commercial kitchen, dining hall, and fellowship hall, changeroom and washroom with showers complete this main level. The upper level has a library, fellowship hall, office, changeroom, washroom and showers. The upper hall offers an overlook of the gym with catwalks on both sides. There is fire escape to the flat roof over the bowling alley area and there is a very spacious part basement with a secondary staircase up to the kitchen area. Entrance to the crawl under the gym area is accessible from the basement. This building has lots of character including a lot of hardwood flooring, very large rooms and has the potential to be converted to an apartment building, nursing home, chronic care facility and numerous other possibilities with its INSTITUTIONAL ZONING. The Region has waived its right towards uses and left it up to the City of Port Colborne. ALL BUYERS TO DO THEIR DUE DILIGENCE AS TO USES. TAXES WILL BE ASSESSED ACCORDING TO NEW USE, CURRENTLY NO TAXES AS IT WAS A CHURCH. (id:53712)
Royal LePage NRC Realty
5 Terrace Avenue Unit# Lower
Welland, Ontario
BASEMENT APARTMENT W/LARGE WINDOWS! AVAILABLE FOR RENT IMMEDIATELY! $ 1440/MONTH + HYDRO (MINIMAL). THIS IMMACULATE, LOWER LEVEL 1 BEDROOM APARTMENT IS LOCATED IN A DETACHED BRICK BUNGALOW AND IS FRESH AND BRIGHT AND READY FOR AN EXCELLENT TENANT IN A QUIET AND DESIRABLE AREA OF WELLAND. APPROXIMATELY 700 SQFT, THIS UNIT OFFERS SEPARATE ENTRANCE AND USE OF LARGE FOYER (PERFECT FOR BIKE STORAGE) + SHARED LAUNDRY. THE OPEN CONCEPT KITCHEN (WITH ISLAND)/LIVING ROOM OFFERS PLENTY OF NATURAL LIGHT WITH AND OVERSIZED EGRESS WINDOW IN LIVING ROOM AND GAS FIREPLACE W/GORGEOUS BRICK MANTLE. THERE ARE TWO STORAGE CLOSETS AND PRIVATE PARKING. A+ TENANTS, RENTAL APP, CREDIT SCORES, PROOF OF INCOME REQUIRED. ONE PARKING SPOT AVAILABLE. (id:53712)
Royal LePage NRC Realty
57 Lakeport Road Unit# 309
St. Catharines, Ontario
Enjoy carefree living in this luxurious waterfront 2 bed, 2 bath, 1,384 sf corner suite with 2 parking spaces and a spectacular view of Toronto, Lakeport streetscape, Henley Rowing Regatta/Rennie Park and the harbour. Located in Royal Port, a boutique condo building built by highly regarded local builder Rankin Construction, located in the quaint village of Port Dalhousie. Sophisticated finishes include 9’ ceilings, 7’ interior solid core doors, LED pot lights, engineered hardwood throughout. Open plan living area with floor to ceiling windows, sliding door to covered balcony (watch summer concerts at the Lock right from your balcony). The spacious kitchen features quartz countertops with island waterfall feature and Fisher & Paykel appliances. Primary bedroom with walk-in closet, ensuite with radiant in-floor heating, frameless glass shower enclosure with rain head. Second bedroom in a private location at the opposite end of the suite. SMART Home automated controls for lighting, heating/cooling. Amenities: rooftop terrace with access to lounge chairs, a gas fire pit and community BBQs, pet washing station. Private storage locker and 2 parking spaces included. Port Dalhousie is an active lakeside community close to Lakeside Park, trendy coffee shops, craft brewery, restaurants, boutique shops, marina, Martindale Pond rowing course and Waterfront Trail with quick access to the QEW and 406 highways. Enjoy waterfront living in the surrounding area’s natural playground, proximity to Niagara’s vibrant food, wine, and arts scene. (id:53712)
Royal LePage NRC Realty
8 Hillcrest Avenue
St. Catharines, Ontario
WELCOME TO YOUR BEAUTIFUL LUXURY ESTATE IN NIAGARA! Stunning, private and exclusive 1.4 acre Estate will leave you in awe! Beautiful 5 bdrm home is timeless and elegant, with high end updates thruout, exceptional architectural elements, high quality craftmanship, outstanding millwork and keen attention to detail. No expense spared! This property is truly one-of-a-kind. Breathtaking, scenic park-like lush landscape with water views. Set on a sprawling ravine lot, amongst an enclave of Executive homes, backing onto 12 Mile Creek on prestigious Hillcrest Avenue. Feat. large Livingroom w/fp, 10ft. coffered ceiling, adjoins library w/fp, w/o to garden. Sep. DR w/custom French drs overlooks Sunroom. Greatrm w/beautiful Chef's Kit, granite, huge island, bay window overlooking scenic nature views, 3rd gas fp in Family rm, custom lighting. Outstanding oversized Sunroom w/4 sets of French drs. leading to magnificent grounds. Fabulous multi-use Garden room/Studio. 2nd floor feat. 5 spacious bdrms, 2 with ensuites, w/o to balcony. Primary bedroom with fp, lrg closets, vanity, updated ensuite w/glass shower, heated flrs. Separate wing with 2 spacious bdrms, updated bath are separated from the other rooms on 2nd flr and enjoy access to all flrs by a second staircase, great in-law potential or guest space. Impressive basement level with huge Recrm w/fp, large lighted bar, laundry, lrg storage rm, cedar closets. Dbl gar with capacity for car lift, large windows, cabinets. Access to expansive 3rd floor by staircase, w/vaulted ceiling and lrg window would make a fabulous bonus room or spectacular office, many potential uses. Excellent location steps to City's vibrant downtown, PAC, Meridian Arena, St. Catharines Golf Club, wonderful restaurants and cafes, excellent schools. Close proximity to QEW, 406, Brock U, Ridley College, Niagara Wine Region, Hospital, shopping, scenic hiking & cycling trails, parks, NOTL, Buffalo, Hamilton and Toronto airports SEE VIRTUAL TOUR (id:53712)
Royal LePage NRC Realty
0 Evadere Avenue
Fort Erie, Ontario
This is a newly created lot between 3171 and 3185 Evadere. Build your dream home on this 63 Feet x 125 Feet lot. It is large enough to accommodate numerous floor plans and the Town of Fort Erie allows for 2 additional auxiliary units. Hydro, gas and water are at the lot line. (id:53712)
Royal LePage NRC Realty
13 Janet Street
Port Colborne, Ontario
Welcome to this beautiful all-brick bungalow, situated on a large lot perfect for family living and entertaining. This home features 3 generous bedrooms on the main floor, complemented by a full bath with a new vanity. Enjoy the natural light pouring in through the brand new front bay window, installed in 2024 with a 20-year warranty. A great highlight of this property is the separate entrance leading to a full in-law suite. This suite boasts a large living room with a cozy gas fireplace, a spacious eat-in kitchen, 1 bedroom, and 1 bath. The entire basement, including the in-law suite, has been fully renovated in 2024, ensuring a fresh and modern living space. The outdoor area is perfect for relaxation and fun, featuring an above-ground pool and a fully fenced yard, providing both privacy and security. Close to many amenities, this home offers convenience and comfort for your family and guests. Don’t miss out on this incredible opportunity – schedule your viewing today (id:53712)
Royal LePage NRC Realty
6518 Desanka Avenue Avenue
Niagara Falls, Ontario
Family-friendly neighbourhood, this beautifully maintained 2-story home offers the perfect blend of comfort and style. Built in 2011, by Pinewood Homes (The Cabernet model) 2353 sq ft plus fully finished basement w/ potential in law (kitchen roughed in) Ample space for your family and guests with well-sized rooms designed for comfort. Enjoy the open-concept living and dining areas, perfect for entertaining or relaxing with loved ones. Modern Kitchen is equipped with updated appliances, plenty of counter space, and storage. The 2nd floor has 4 bedrooms. Large primary bedroom has a walk-in closet and a luxurious en-suite bathroom. Fully finished basement has 5th bedroom, open family room,full 4th washroom, lots of storage space.Well size backyard offers a great space for outdoor activities, gardening, or simply enjoying the fresh air. Attached double garage provides convenience and additional storage space. Numerous upgrades from builder including extra rebars in the foundation. Situated in a desirable area,shopping centers (Costco) , close to schools, parks and other amenities. Easy access to major highways and public transportation. Don't miss out on the opportunity to own this beautiful property! (id:53712)
Royal LePage NRC Realty
18 Garrison Village Drive
Niagara-On-The-Lake, Ontario
Welcome to your future family haven located within the highly coveted Garrison Village neighbourhood! This remarkable two-storey dwelling with separate pool house spans over an impressive 1,900 square feet of carefully curated living space, freshly adorned with a coat of paint throughout, ensuring a warm and inviting ambiance as soon as you cross the threshold. The main floor graciously unfolds before you, offering a spacious layout that seamlessly connects the heart of the home – the kitchen – with the cozy family room, where a welcoming gas fireplace beckons for evenings of relaxation and quality time with loved ones. This open-concept design creates the perfect backdrop for hosting gatherings or simply enjoying the everyday moments that make life special. On the second level, you will discover a spacious primary suite, complete with its own ensuite bath and walk in closet, providing a sanctuary to unwind and recharge after a long day. Two additional bedrooms offer ample space for family members or guests. The true allure of this residence lies just beyond the large glass doors, which open to reveal your very own private backyard oasis. Step outside to find a sprawling concrete pool, promising endless hours of fun in the sun, creating cherished memories with family and friends. Adding to the allure is the separate pool house, which boasts its own kitchenette, loft bedroom, bathroom, and cozy living area. This versatile space presents endless possibilities – whether you envision it as a guest suite, in-law accommodation, or even a lucrative rental opportunity. The main house features a finished basement offering a large rec room for entertaining, an additional bedroom for added flexibility, a convenient 3-piece bathroom, and ample storage space to keep your belongings organized. With its blend of comfort, functionality, and income potential, this Garrison Village gem offers an exceptional opportunity to craft the lifestyle you have always dreamed of. (id:53712)
Royal LePage NRC Realty
5624 Glenholme Avenue
Niagara Falls, Ontario
Attention Investors, Renovators, And First-Time Buyers. An Affordable Opportunity To Get Into The Market Or Expand Your Investment Portfolio. Nestled In A Quiet, Desirable Neighbourhood In The Heart Of Niagara Falls, This Cute & Cozy 1+1 Bedroom Home Sits On A Gorgeous 40 X 140 Ft Lot. Updated Roof Shingles, Windows, Furnace & C/Air. A Great Starter Home With A Big, Beautiful Backyard. Bring Your Vision And Transform This Space Into Your Own. Centrally Located For Quick And Easy Access To All Amenities, Highways, Schools, Shopping, Parks, Restaurants, And More! (id:53712)
Royal LePage NRC Realty
11 Oakridge Boulevard
Fonthill, Ontario
Welcome to 11 Oakridge Boulevard. This immaculately kept bungalow is located in one of Fonthill's favourite neighbourhoods and even features a full in-law suite in the basement! The main floor boasts gleaming hardwood flooring, a spacious eat in kitchen with enough space for a full dining table, an inviting great room with vaulted ceiling, a full 4 piece bathroom with jetted tub, main floor laundry and 3 large bedrooms. Step outside the patio door in the dining room to find a large wood deck with retractable awning and gorgeous lush landscaping that makes you feel right at home from the moment you lay eyes on it. The finished basement offers a full in law set up that includes a full kitchen, 4 piece bathroom, spacious bedroom, a massive games area/rec room and a large storage/utility room. Parking for 6 available (4 car concrete driveway + garage). Within walking distance to AK Wigg School, Parks, Mossimo's Pizza, Font Coffee Bar, Downtown Fonthill and so much more. Only a few minutes drive to two of the regions best Golf Courses - Lookout Point & Peninsula Lakes. Easy access to the QEW via nearby Highway 20. (id:53712)
Royal LePage NRC Realty
4713 Cookman Crescent
Niagara Falls, Ontario
This Lovely Fully Renovated Home is nestled in a Family Friendly neighbourhood just steps from Clifton Hill and The Falls. Walk to the Falls, restaurants & major entertainment such as Casino Niagara, Falls View Casino Resort, Fallsview Indoor WaterPark & Hard Rock Cafe; Close To Niagara Centre For The Arts, Bond School Of Music & Niagara General Hospital. New Windows, Flooring & All Appliances. Many job opportunities in this Tourist Area. Fully Furnished. 2 vehicle parking spaces, great backyard, and front porch.This Home would be perfect for a First Time Home Buyer or an Investor looking to add a Property to their Rental Portfolio. (id:53712)
Royal LePage NRC Realty
35 Towering Heights Boulevard Unit# 706
St. Catharines, Ontario
Nestled in a prime location, this charming 1-bedroom, 1-bathroom condo offers an ideal blend of convenience and comfort. The open layout enhances the feeling of spaciousness, perfect for retirees seeking a cozy retreat or first-time buyers eager to enter the market. Natural light floods the room, highlighting the tasteful decor and creating an inviting atmosphere. Step into the enclosed balcony, and you're immediately enveloped in sweeping panoramic views of the escarpment and green space. The well-appointed kitchen is equipped with ample storage, and plenty of counter space making meal preparation a delight. The bedroom serves as a peaceful sanctuary, boasting generous closet space. Adjacent, the bathroom features modern fixtures and a convenient layout, ensuring comfort and convenience. This condo not only promises a comfortable living space but also grants access to a range of amenities. Whether it's relaxing in the communal garden, or enjoying a morning swim in the pool, there's something for everyone. Ideal for those seeking a low-maintenance lifestyle without compromising on location or amenities, this condo represents a fantastic opportunity to live in the heart of a dynamic community. (id:53712)
Royal LePage NRC Realty
155 East West Line Road
Niagara-On-The-Lake, Ontario
WELCOME TO 155 EAST WEST LINE RD IN BEAUTIFUL NIAGARA 0N THE LAKE ON ALMOST A FULL ACRE (.92) JUST STEPS AWAY FROM SOME OF THE REGIONS BEST FARMS, TENDER FRUIT, WINERIES AND SO MUCH MORE. THE PROPERTY OFFERS A MULTILEVEL FAMILY HOME WITH A LARGE BARN OVERLOOKING VINEYARDS. THERE ARE SO MANY OPTIONS TO WORK WITH TO CREATE YOUR PERSONAL DESIRES AND POSSIBILITIES...TWO MAIN FLOOR LEVELS HAVE A FRONT FACING LIVING ROOM AND OPEN DINING ROOM WITH HARDWOOD FLOORS. THE EAT-IN KITCHEN HAS A SLIDING PATIO DOOR THAT OPENS ONTO A FABULOUS RAISED COVERED DECK ( PERFECT FOR RELAXING / ENTERTAINING ) APPLIANCES ARE INCLUDED. THE KITCHEN EATING AREA OVERLOOKS A SPACIOUS REMODELLED FAMILY ROOM WITH SLIDING GLASS DOOR OPENING ONTO THE LOWER PATIO DECK, FEATURING A LINEAR NAPOLEAN FIREPLACE W/BRICK FACED SURROUND ( NOTE:THERE IS A WOOD BURNING FIREPLACE BEHIND THE LINEAR ONE ), ENGINEERED HARDWOOD FLOORS AND A SIDE ENTRANCE. A REMODELLED 3 PC BATH WITH A GLASS AND TILE SHOWER ( 2017 ). COMPLETING THIS LEVEL IS THE FOYER AND ENTRANCE TO AN OVERSIZED DOUBLE GARAGE. THE UPPER FLOOR HAS 3 BEDROOMS, A REMODELLED 4 PC. BATH WITH SEPARATE TUB AND GLASS / TILE SHOWER WITH A UNIQUE NAPOLEAN FIREPLACE ( 2020 ). THE 2 LEVEL BASEMENT RECREATION ROOM HAS A WALK UP ENTRANCE. THE LOWEST LEVEL HAS LAUNDRY, FORCED AIR GAS FURNACE, HOT WATER TANK ( OWNED ). WATER FILTRATION SYSTEM WITH NEW PRESSURE PUMP, UTILITIES AND COLD STORAGE. OVERSIZED SEPTIC SYSTEM, DRILLED WELL REDONE 7 YEARS AGO AS WELL AS A CISTERN. NOTE: THERE IS AN OUTSIDE FIREPLACE IN THE CHIMNEY. A VERY LARGE BARN (35x68 FEET) WITH LOFT SITS AT THE REAR OF PROPERTY OFFERING ENDLESS POSSIBILITIES FOR USE. THE PAVED DRIVEWAY CAN ACCOMODATE NUMEROUS VEHICLES. CONVENIENTLY LOCATED BETWEEN ST CATHARINES AND THE OLD TOWN OF NIAGARA ON THE LAKE. A MUST SEE. (id:53712)
Royal LePage NRC Realty
3649 Greenlane Road
Beamsville, Ontario
Here is your chance to become an owner of a profitable business with a footprint Nationally, on a 4.68 acre parcel of land in the heart of Wine Country! A property that has great visibility from the QEW, potential for driveway access off of South Service Road, hosts an 8000 square foot shop, ample parking, small hobby farm, rental income from multiple sources (totalling approx $30,000 a year, inclusive of a house that has run a successful AirBNB and rental - you can't ask for more!) There are too many features to list, but here are some of the highlights: Shop built in 2018 (full stick frame, in-floor radiant heating, 3 working bays with 12x14 doors and 16.7 ft high ceilings. 600 amp 3 phase power with 2 Zone option). It comes with ample parking, and a 2018 new septic system. Valuation done at $800,000 for the Business and $2,000,000 for the Land (including shop and house on property) Potential Funding through BDC. Please see Business Only listing MLS # 40571772. (id:53712)
Royal LePage NRC Realty
3649 Greenlane Road
Beamsville, Ontario
Here is your chance to become an owner of a profitable business with a national footprint, located in the heart of Wine Country! Currently operating out of a 8000 square foot shop, this business has built its name and reputation as one of Niagara's Premiere Sign Companies! Please contact us to discuss this opportunity further . Potential Funding through BDC. Please see full listing for Business and Land MLS # 40538168 (id:53712)
Royal LePage NRC Realty
616 Lakeshore Road
Fort Erie, Ontario
Experience the perfect blend of modern renovation and serene waterfront living in this fully updated beach house, boasting expansive views of Lake Erie and the Buffalo skyline. This home features a newly remodeled kitchen, 3 bedrooms, and 1.5 baths, beautifully complemented by fresh interior and exterior upgrades including new flooring, trim, electrical systems, doors, windows, a deck, freshly painted wood siding, a new roof, and artistically landscaped surroundings. Ideally situated with convenient access to QEW, Peace Bridge, and the Friendship Trail, this property offers the tranquility of a vacation getaway while maintaining close proximity to local amenities. The house is meticulously staged, enhancing the cinematic ambience of the setting amid mature trees, exceptional sightlines, and the gentle sounds of water lapping at the shore. This property is licensed for a bed and breakfast. (id:53712)
Royal LePage NRC Realty
33 Drury Crescent
St. Catharines, Ontario
A Backyard oasis awaits here. Don't miss out on this Northend raised bungalow featuring a large inground pool 20 by 40 in a private oversized irregular pie shaped lot. Featuring 3 plus one bedrooms, two baths, central air, gas fireplace. Lower level set up for in-law (gas line for stove). Loads of storage. Motor cycle shed with hydro and concrete floor and three other sheds. Close to all amenities, walking distance two malls and minutes from QEW highway access. Pool liner approx 3 years old, pool pump approx 5 years old. Previously had second kitchen in laundry room. (id:53712)
Royal LePage NRC Realty
44 Haun Road
Crystal Beach, Ontario
Welcome to 44 Haun Rd. This well maintained brick bungalow is located in a nice neighbourhood on a quiet street. It sits on a 70 x 109 lot with a nice backyard and shed. There is a large driveway with more than enough parking space for 4 to 5 vehicles. The home has a total of 2182 sq ft. ( main floor 1100 sq ft). It gives you total main floor living, with kitchen, dining room, spacious living room, 3 bedrooms and a 4 piece bathroom. The lower level has a finished recreational room and 3 piece bath. There is a large laundry room with lots of additional storage, small workshop, a cold room and a bonus space that could easily be converted into a 4th bedroom or office. This home has a great location as it is just minutes to beautiful sandy Crystal Beach and also lovely downtown Ridgeway and all amenities. (id:53712)
Royal LePage NRC Realty
3934 Christina Court
Ridgeway, Ontario
Are you a multi-generational family or large family looking for space? This 2007 Custom Built bilevel boasts 2000sf of finished living space on the main floor alone! Upper level features 3 Bedrooms with primary featuring walk-in closet and ensuite bath with jacuzzi tub. The other 2 Bedrooms are a good size and have larger closets. Main floor laundry conveniently located as you enter from the garage. Great open concept layout perfect for family gatherings and entertaining. Granite island bar and counters in kitchen is a chefs dream. The French doors off the kitchen/living room lead to double tiered deck (the first deck is covered) and ends at the relaxing onground heated pool with newer pump and liner. Basement is partially finished with entry from backyard or inside garage. Excellent in-law potential! 3 Car garage is a car lovers dream with over 800 SF, storage above and just so much space! Inside entry to house and basement plus doors leading to outside. Each car bay has separate door and opener. Premium size lot is so peaceful backing onto greenspace. Location, location, location. This is a must see! (id:53712)
Royal LePage NRC Realty
26 Rosewood Crescent
Fonthill, Ontario
Gorgeous Rinaldi built home. This 7 year old bungalow is located in an exclusive little crescent in Fonthill just outside of the hustle and bustle of the Highway 20 strip. Bright open concept layout with an inviting gas fireplace in the great room with vaulted ceilings.. The heart of the home is the kitchen, complete with a large island adorned with sleek granite countertops, ample cabinets and high end appliances. The whole main floor has custom California shutters adding a touch of sophistication to every room. The master bedroom is a serene retreat with an en-suite 5 piece bath offering a spa like experience. The expansive basement is a creative space to transform it into your dream area, be it living quarters, gym, home theatre etc. This home has style and potential. (id:53712)
Royal LePage NRC Realty
365 Geneva Street Unit# 911
St. Catharines, Ontario
The PERFECT Condo for all retirees, investors or working professionals. The Parkland Condo located in the North End offers gorgeous, landscaped, well maintained building and grounds. Beautiful views facing West on the 9th almost Penthouse Floor. This 2 Bedroom, 1 Four Piece Bath has been updated in 2018 with newer Kitchen, Laminate Floors throughout, updated Bathroom and has lots of closet and storage space. The Primary Spacious Bedroom allows for a King Size Bed, several dressers and walk-in closet. Sliding Doors off your Dining Room lead to your large, covered, open Balcony with half roller shades and turf carpeting and an amazing garden and greenspace view. As well as it overlooks a gazebo where you can have a picnic or simply relax and read a book. On a clear day you might even get a glimpse of the famous Toronto CN Tower & City Skyline. Other amenities offered are a Full-Time Management Team On Site, Planned Social Events, Exterior & All Floored Security Cameras, Library Sitting Room, Gym, Social Room, Party Room with Full Kitchen, Bike Room, Car Wash Area, Workshop Room, Mobile/Wheelchair Room, Double Elevators, Window Washing & Replacement of Windows when required and a Large Laundry Room with affordable updated machines. Close to all amenities, QEW, schools, shopping and walking distance to The Fairview Mall. Superb location in the Building so call for your viewing today you won't want to miss this opportunity! (id:53712)
Royal LePage NRC Realty
Ready to Buy?
We’re ready to assist you.







