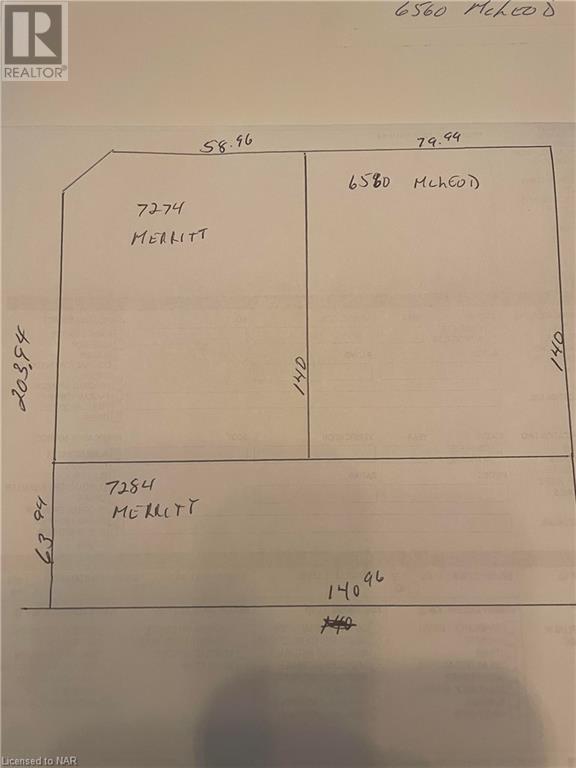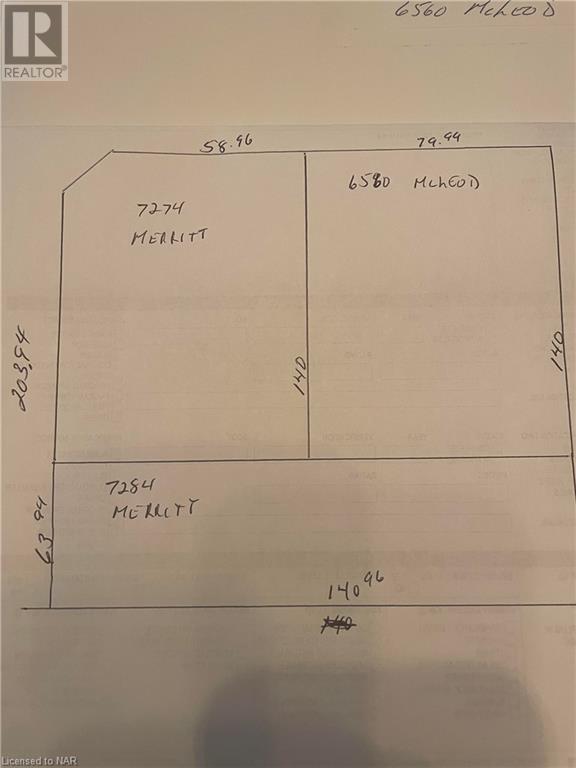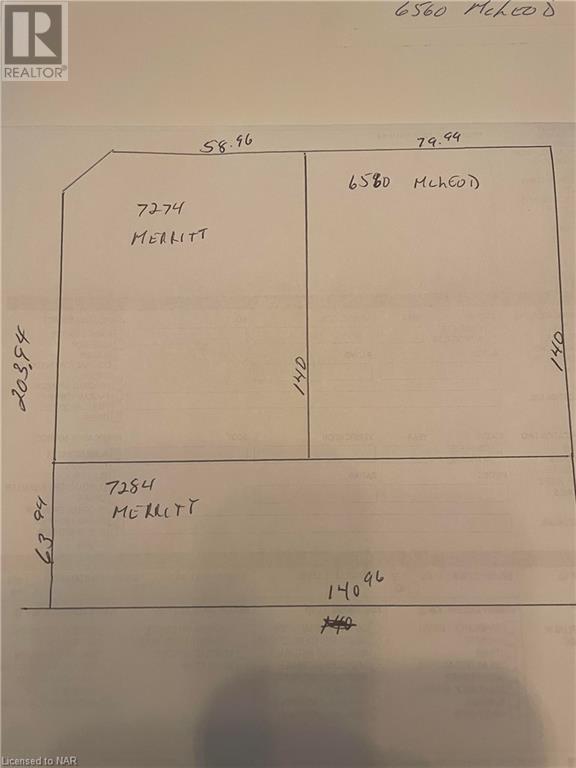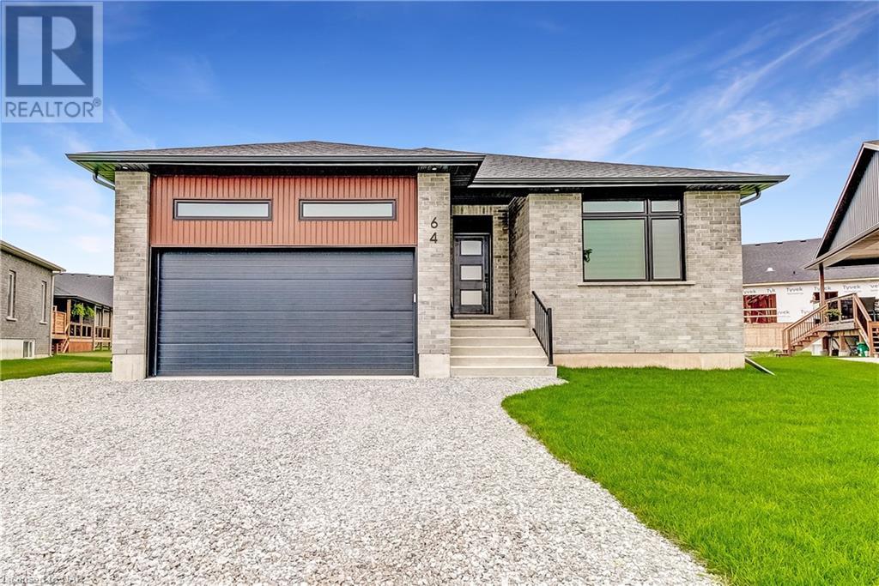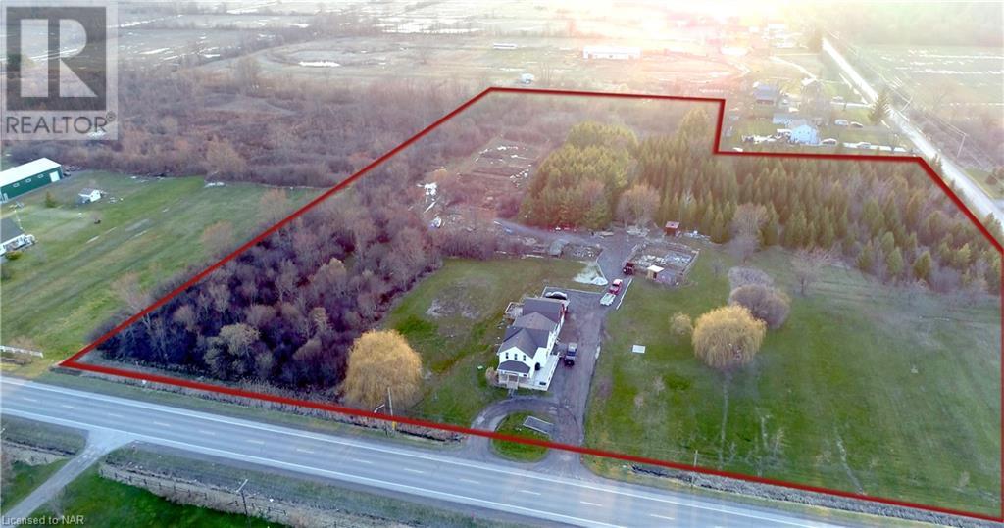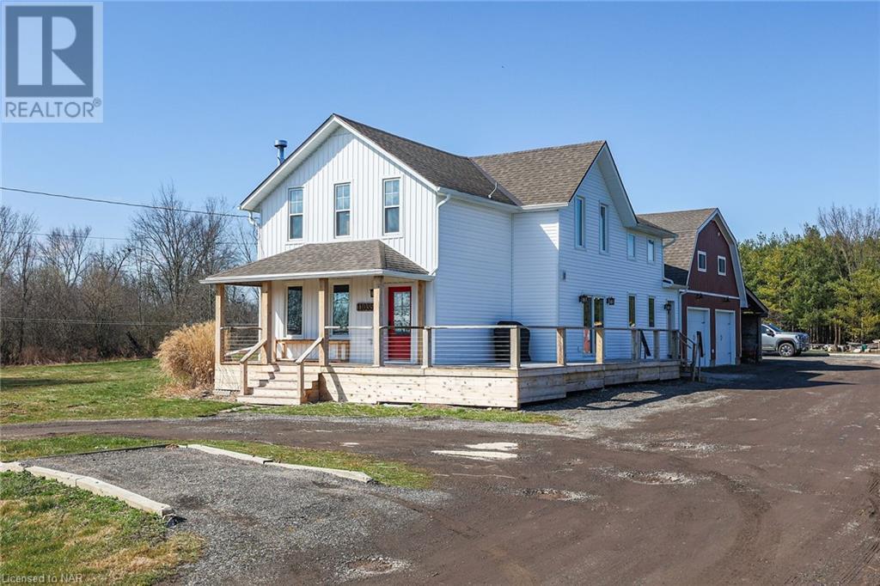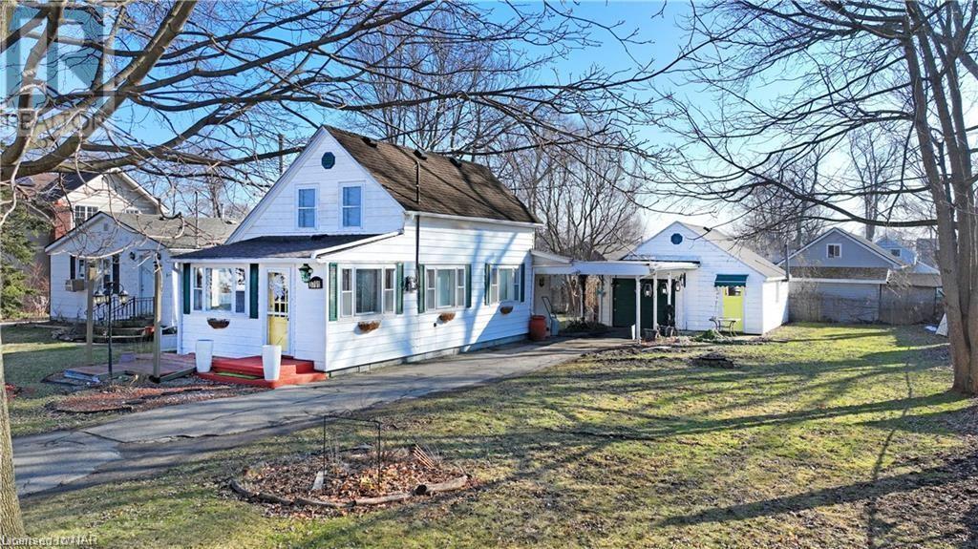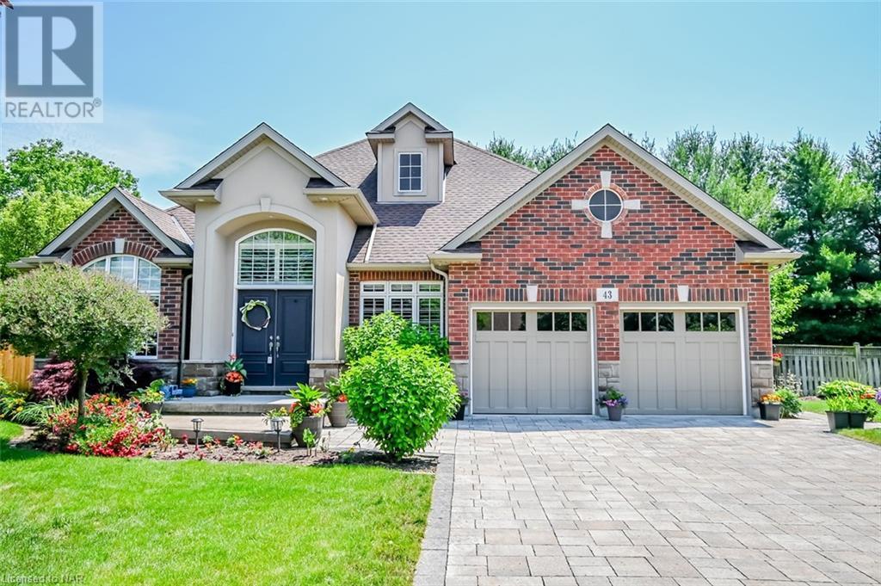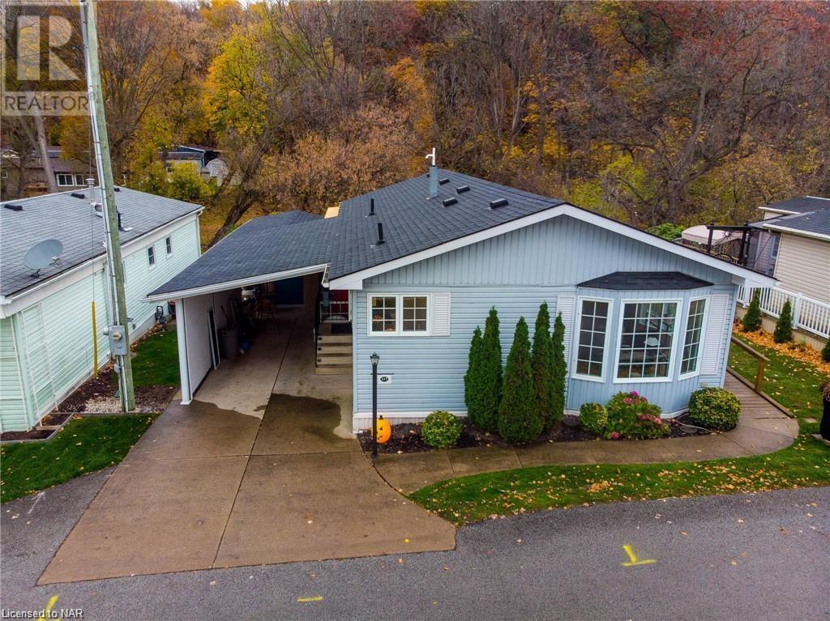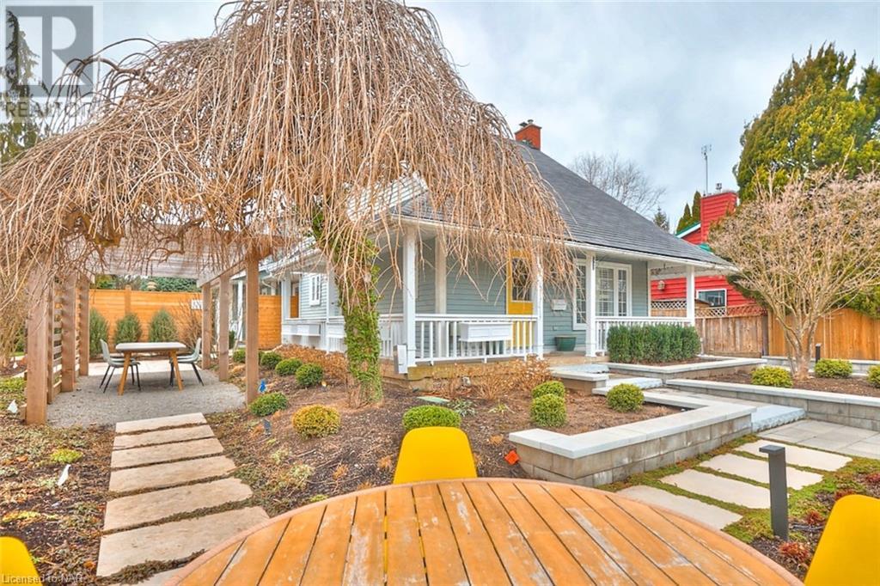Our Listings
Browse our catalog of listings and find your perfect home today.
7284 Merritt Avenue
Niagara Falls, Ontario
GREAT DEVELP[MENT OPPORTUNITY IN SOUTH END NIAGARA, PRICE INCLUDES 3 POPERTIES 7274 MERRITT, 7284 MERRIT, 6560 MCLEOD. TOTAL LOT SIZE 138.95 X 203.94 WITH THE 138.95 FRONTAGE ON MCLEOD. ALL 3 PROPERTIES ARE RENTED. RENT ON THIS PROPERTY IS $ 1100.00 PER MONTH PLUS BILLS BUYER TO DO THIER OWN DUE DILIGENCE ALL RENTERS ARE MONTH TO MONTH (id:53712)
Royal LePage NRC Realty
7274 Merritt Avenue
Niagara Falls, Ontario
GREAT DEVELP[MENT OPPORTUNITY IN SOUTH END NIAGARA, PRICE INCLUDES 3 POPERTIES 7274 MERRITT, 7284 MERRIT, 6560 MCLEOD. TOTAL LOT SIZE 138.95 X 203.94 WITH THE 138.95 FRONTAGE ON MCLEOD. ALL 3 PROPERTIES ARE RENTED. RENT FOR THIS PROPERTY IS $ 1000.00 PER MONTH PLUS BILLS BUYER TO DO THIER OWN DUE DILIGENCE ALL RENTERS ARE MONTH TO MONTH (id:53712)
Royal LePage NRC Realty
6560 Mcleod Road
Niagara Falls, Ontario
GREAT DEVELP[MENT OPPORTUNITY IN SOUTH END NIAGARA, PRICE INCLUDES 3 POPERTIES 7274 MERRITT, 7284 MERRIT, 6560 MCLEOD. TOTAL LOT SIZE 138.95 X 203.94 WITH THE 138.95 FRONTAGE ON MCLEOD. ALL 3 PROPERTIES ARE RENTED. RENT ON THIS PROPERTY IS $ 785.00 PLUS BILLS. BUYER TO DO THIER OWN DUE DILIGENCE ALL RENTERS ARE MONTH TO MONTH (id:53712)
Royal LePage NRC Realty
64 Hickory Court
Port Colborne, Ontario
BRAND NEW 2+1 Bedroom, 2 full Bath Bungalow w/ partly finished basement providing +2,000 sq ft of finished living space. A custom, open concept design w/ 9ft ceilings on main floor. Large windows providing lots of natural light throughout. The kitchen offers plenty of storage w/ pantry & island, quartz counters, under cabinet lights, gas & electric stove hook-up & fridge water line. The Primary bedroom w/ custom built featured wall, WI closet & 3pc ensuite w/ decorative ceramic tile floors & quartz counters. Convenient main floor laundry features sink cabinet, counter space, upper cabinets & gas dryer hook-up. Oak stairs lead to a partly finished basement w/ a spacious rec room w/ built in electric fireplace, large windows & a finished 3rd bedroom. Basement has RI for bathroom, ample space to add another room, if desired, and tons of storage space. The exterior is all brick w/ vinyl siding accent above garage door. Covered back deck with louvered privacy screen & gas BBQ hook-up. This beautiful home sits on a spacious pie-shaped lot w/ a tree lined backyard. Double car garage w/ opener & triple wide gravel driveway. Located on a court in the highly desirable Westwood Estates Subdivision. Quality built homes by L. Carlesso Construction. (id:53712)
Royal LePage NRC Realty
11035 Sodom Road
Niagara Falls, Ontario
Welcome to this wooded estate situated on 10.53 Acres minutes away from Niagara Falls. The original house was built in 1889 and has been meticulously renovated and added onto, to preserve the charm of the old while creating a modern country style, uniquely it's own. Updated windows provide plenty of natural light throughout. The original wood staircase has been preserved to bring that authentic farm-house feel. The upstairs has a large primary bedroom with 4 piece ensuite and wall to wall closets, 3 other good size bedrooms, and an updated full bathroom (2018). An addition was added on in 2022 that included a huge open concept kitchen, dining room, and living room. The kitchen has excellent natural lighting, sliding doors onto the wrap around porch (2023), a farmhouse sink, updated appliances, and ample counter space. The main floor also has a 2 piece bathroom with laundry and a beautiful wood folding table/cabinet (2022). There is inside entry to the fully insulated and drywalled 2 car garage/barn. There is also a separate entrance into the legal accessory dwelling unit above the barn/garage (2018). 550 square feet of separate living space with eat in kitchen including a kitchen island, sliding doors that lead out to a second level deck with incredible views, a full sized living room, a good sized bedroom with wall to wall closet, and a 4 piece ensuite bathroom. The basement for the addition has full height and is almost finished; with insulation, wiring, and drywall already in place. Other lists of improvements are: new septic 2022, an automated watering system for the fenced in garden that uses the 2 dug wells on the property, 2 new tilled large garden beds, attached covered shed for machinery, a detached shed for storage, 10.53 acres of usable land, new flooring throughout, new insulated siding 2022, new roof on addition 2022, new AC 2022, new furnace 2022, HVAC in garage 2022, owned hot water heater 2022, and so much more. Book your private showing today! (id:53712)
Royal LePage NRC Realty
11035 Sodom Road
Niagara Falls, Ontario
Welcome to this wooded estate situated on 10.53 Acres minutes away from Niagara Falls. The original house was built in 1889 and has been meticulously renovated and added onto, to preserve the charm of the old while creating a modern country style, uniquely it's own. Updated windows provide plenty of natural light throughout. The original wood staircase has been preserved to bring that authentic farm-house feel. The upstairs has a large primary bedroom with 4 piece ensuite and wall to wall closets, 3 other good size bedrooms, and an updated full bathroom (2018). An addition was added on in 2022 that included a huge open concept kitchen, dining room, and living room. The kitchen has excellent natural lighting, sliding doors onto the wrap around porch (2023), a farmhouse sink, updated appliances, and ample counter space. The main floor also has a 2 piece bathroom with laundry and a beautiful wood folding table/cabinet (2022). There is inside entry to the fully insulated and drywalled 2 car garage/barn. There is also a separate entrance into the legal accessory dwelling unit above the barn/garage (2018). 550 square feet of separate living space with eat in kitchen including a kitchen island, sliding doors that lead out to a second level deck with incredible views, a full sized living room, a good sized bedroom with wall to wall closet, and a 4 piece ensuite bathroom. The basement for the addition has full height and is almost finished; with insulation, wiring, and drywall already in place. Other lists of improvements are: new septic 2022, an automated watering system for the fenced in garden that uses the 2 dug wells on the property, 2 new tilled large garden beds, attached covered shed for machinery, a detached shed for storage, 10.53 acres of usable land, new flooring throughout, new insulated siding 2022, new roof on addition 2022, new AC 2022, new furnace 2022, HVAC in garage 2022, owned hot water heater 2022, and so much more. Book your private showing today! (id:53712)
Royal LePage NRC Realty
3791 Fairfield Avenue
Crystal Beach, Ontario
This home sits on 2 lots in the heart of Crystal Beach! If you are looking for a beach lifestyle residence. A year round home or a vacation getaway that is walking distance to be on the sandy beautiful Crystal Beach and the all the summer action, but just far enough to be on a quiet street that is just outside of the hub. It is only a couple minutes drive to downtown Ridgeway. Enjoy the closeness to the beach, all local shops, restaurants and amenities, the boat club, golf courses, bike trails, and so much more. This 1165 sq ft charming home has 2 bedrooms, 1 bathroom with an great sunroom surrounded with windows and lots of natural sunlight. Open concept dining / living room. 4 piece bath with clawfoot tub. A detached 1.5 garage that has an upper loft. You can park 4 vehicles comfortably in the driveway. It has a newer furnace and AC. Large double 60x 100 lot in heart of Crystal Beach. No severance needed, already 2 lots. It may need a minor boundary adjustment. Buyers to do all their own due diligence regarding lot with Town of Fort Erie. (Professional design plans are available for the garage as a living space with possible accessory dwelling unit.) (id:53712)
Royal LePage NRC Realty
43 Cherry Ridge Boulevard Boulevard
Fenwick, Ontario
Welcome to Cherry Ridge Estates and the Palmer Model Home, where luxury meets comfort in this exceptional A+ neighborhood. From the moment you arrive you will be captivated by the exterior of this 2342 square foot brick bungalow with its gardens (in season), stone driveway, and fenced-in yard. Step inside, and you'll be greeted by a bright and spacious front hall, featuring double door entry, high ceilings, and transom windows that flood the space with natural light. Every detail of this home has been carefully considered, from the plaster cove molding to the upgraded baseboards with shoe molding, the rich hardwood flooring, California shutters, and pot lights create a space that is as stylish as it is comfortable. The heart of the home lies in the chef's dream kitchen, where granite countertops, custom cabinetry, and stainless-steel KitchenAid appliances await. A walk-through butler pantry adds convenience and functionality, while the open-concept layout allows for seamless flow between rooms. With three spacious bedrooms, including one currently being used as a den, and two pristine bathrooms with large glass showers, this home offers plenty of space for both relaxation and entertainment. Outside the magnificent covered back deck provides the perfect space for outdoor gatherings or quiet relaxation. Wrought iron fencing and a private treelined backyard enhance the sense of tranquility, while a heated double garage and a spacious 77ft wide lot cater to your every need. Don't miss your chance to own this exceptional property in one of the most desirable neighborhoods. (id:53712)
Royal LePage NRC Realty
56 West Street
Port Colborne, Ontario
Waterfront opportunity along the canals Promenade in downtown Port Colborne locates this fabulous and beautifully restored building known as 'Cornerstone Guest Suites'. 5 units in all, with detached double garage and private parking on a 165' deep lot. Live in the stunning 1,160 sq.ft. penthouse suite on the top floor offering panoramic canal/lake views with hardwood flooring, vaulted ceilings and gas fireplace. Ideal as a 'boutique' hotel, condos or commercial on main floor and rentals on second and third floors. Built by the engineer who designed the beginning of the Welland Canal in mid 1800's, this well constructed building, with many updates, offers great future potential and possible expansion for additions. Don't miss this once in a lifetime chance to own along the canal with the ships from around the world passing by your window! Can also be purchased with the neighbouring property at 62 West St, known as 'Captains Quarters' second oldest house in town (Circa 1837). (id:53712)
Royal LePage NRC Realty
23 Four Mile Creek Road Unit# 317
Niagara-On-The-Lake, Ontario
Welcome to Creekside, the perfect haven for downsizing in style! Nestled within a vibrant 55+ community, this newly renovated gem offers a blend of comfort and convenience. Dive into relaxation with exclusive amenities including a refreshing pool and inviting clubhouse. This move-in-ready home boasts spacious interiors flooded with natural light, featuring an open-concept living/dining area and kitchen, ideal for hosting gatherings or simply unwinding in comfort. Step outside onto the expansive deck, complete with storage space, overlooking a private picturesque rear yard bordered by a tranquil stream. With a carport, ramp for easy access, and an extra-large shed (could be garage for a small car) transformed into a charming man cave, convenience and versatility are at your fingertips. Retreat to the spacious primary bedroom, where a king-size bed fits with ease, complemented by an ensuite bath featuring a luxurious jacuzzi tub and direct access to the deck. Purchase price includes 1 share in the co-op with Pad fee being $225 per month. (id:53712)
Royal LePage NRC Realty
34 Mountain Street
Grimsby, Ontario
An oasis in the middle of Grimsby! Dating back to 1880, this 4 bedroom, 2-storey home offers the luxury of Muskoka living with its collection of mature, towering trees on the banks of Historic Forty Mile with access to the Bruce Trail behind. Enter into two generous foyers, flanked a decking on which it's ideal to soak in the view. The house flows with the same hardwood flooring throughout and showcases rustic beams everywhere. Bountiful kitchen with ample counterspace and generous walk-in pantry. Entertain friends and family in the spacious dining room with bay window and access to the front porch. Living room with windows overlooking the backyard and creek and has a focal, wood-burning fireplace. 2-piece bath. Main floor bedroom, currently being used as the primary bedroom, offers the most beautiful views to wake up too. This room could be an additional sitting room or main floor office. Up the open stairs to three bedrooms, all with double-aspect windows and hardwood floors. Main family bath has jacuzzi tub, double sinks and is getting a brand new shower, perfect for the next family to enjoy! Access to the upper balcony to sit and enjoy a glass of local wine or your morning coffee! The basement has laundry, den and plenty of storage! Outside are several outbuildings for additional storage and so much room to run and play! Feel like a hike? The Bruce Trail is right there. Walk to local pubs and restaurants, shopping and the amenities Grimsby offers! Quick QEW access. Nothing to do but move in and enjoy! (id:53712)
Royal LePage NRC Realty
202 Anne Street
Niagara-On-The-Lake, Ontario
Welcome to quintessential luxury living in Niagara on the Lake! This stunning home sets the bar for upscale living with its professionally landscaped corner lot at Simcoe and Anne Street. Imagine lush gardens, covered patios, and multiple sitting areas that create a picturesque backdrop perfect for entertaining outdoors. Boasting two separate private dwellings within its grand walls, this home offers the epitome of privacy and independence. With two separate driveways and entrances, each dwelling is completely autonomous. The first dwelling features 3 bedrooms and 2 baths, while the second is a 2 bedroom, 3 bath haven complete with a master loft and ensuite bathroom. Modern upgraded finishes adorn every corner of this residence, giving it a magazine-worthy look that will leave you in awe. Situated in the perfect location less than a 5-minute walk into old town Niagara on the Lake, this home is a rare gem that combines elegance, comfort, and convenience seamlessly. Don't miss the opportunity to call this extraordinary property your own! (id:53712)
Royal LePage NRC Realty
Ready to Buy?
We’re ready to assist you.

