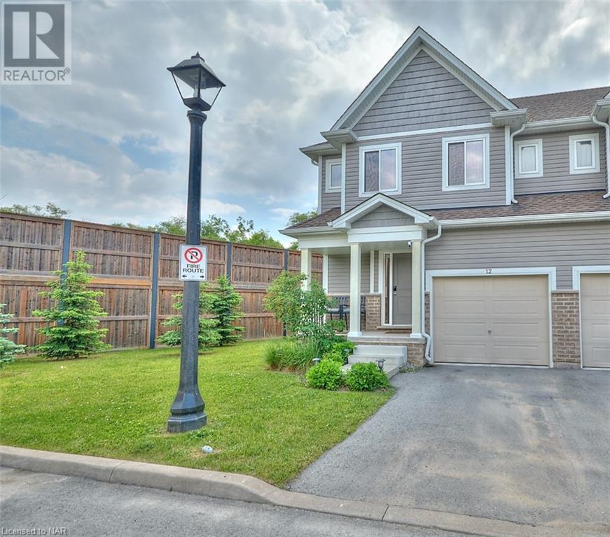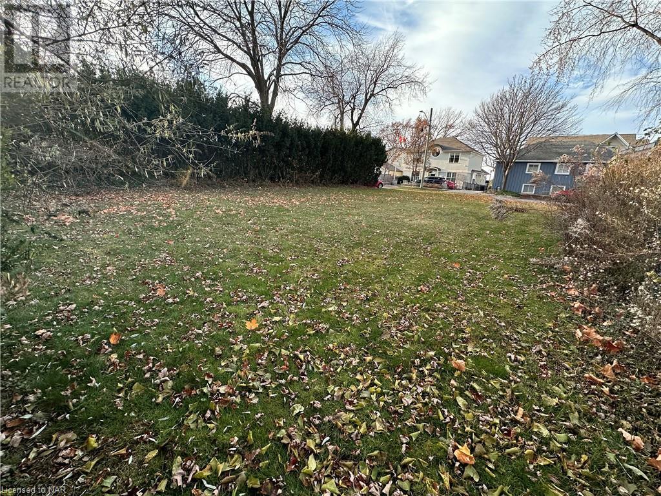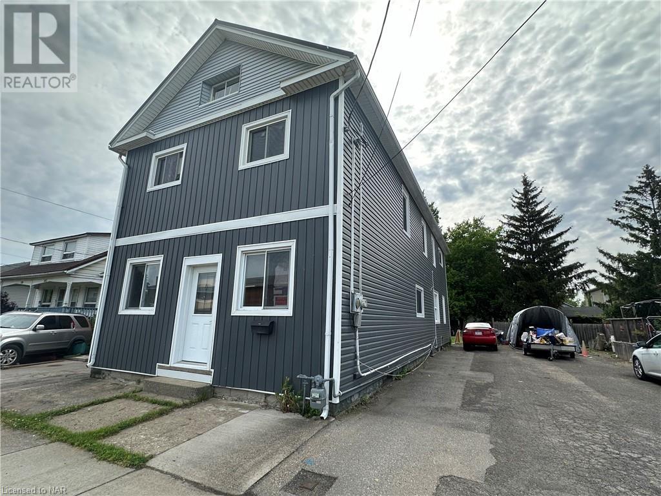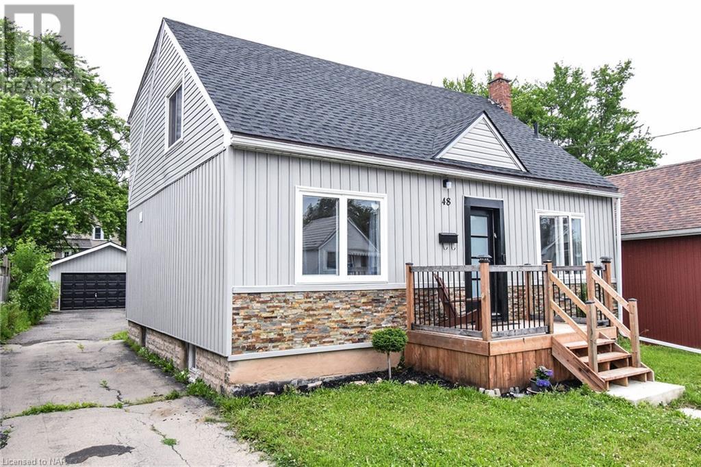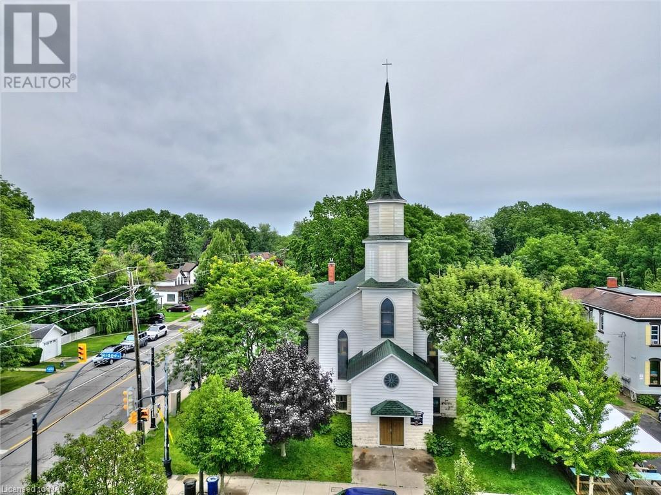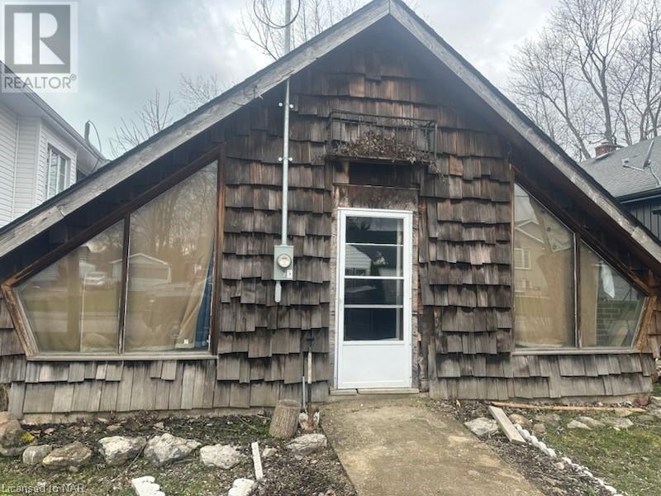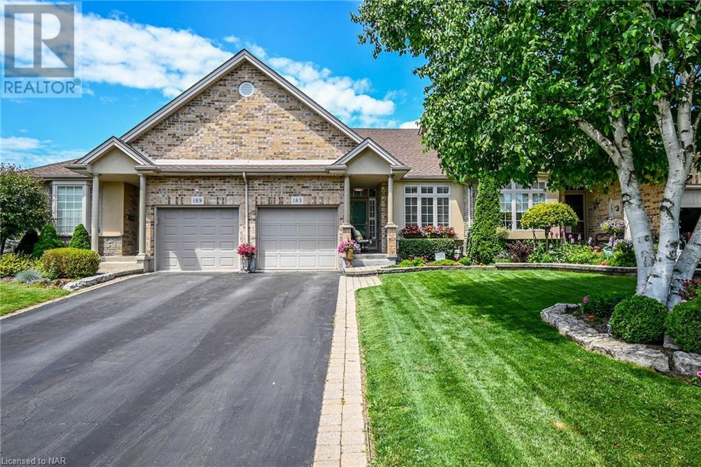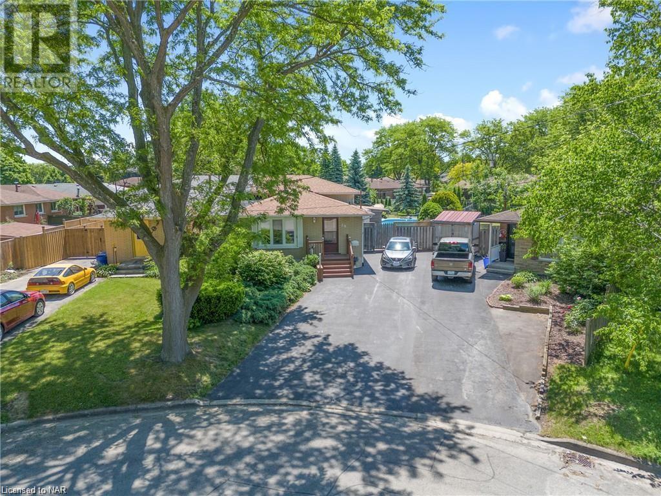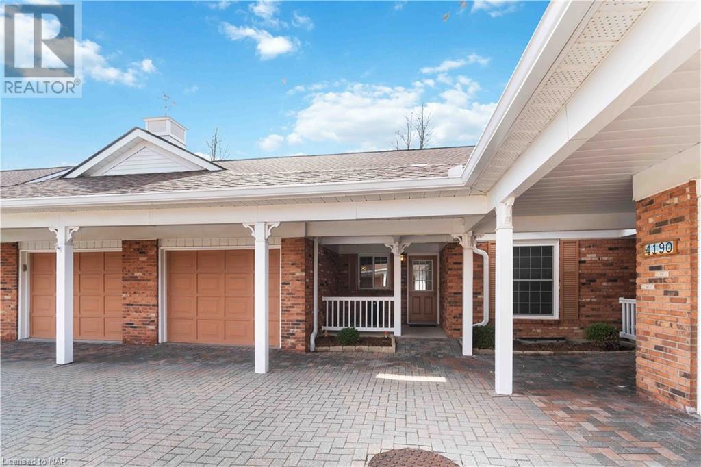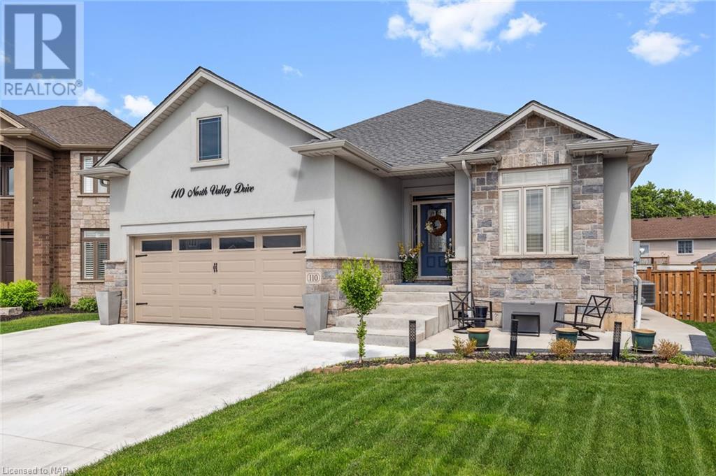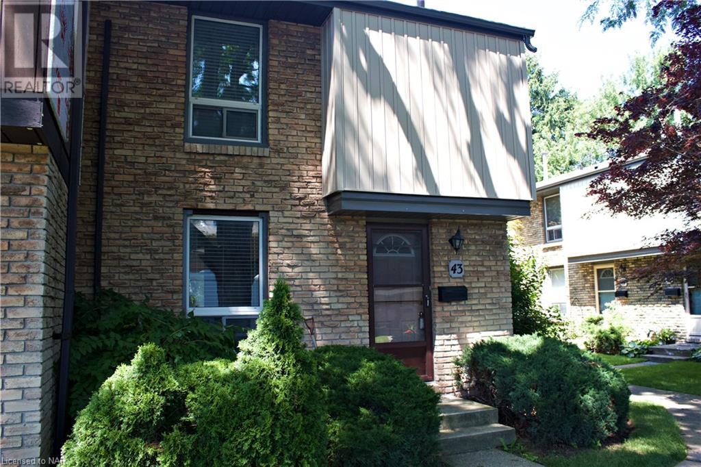Our Listings
Browse our catalog of listings and find your perfect home today.
60 Canterbury Drive Unit# 12
St. Catharines, Ontario
Welcome to 12-60 Canterbury Drive! This attractive end unit 2-storey townhome is located on a ravine setting so no rear neighbours! Conveniently located close to stores and schools, this could be a great family home! Let's step inside the front door and explore! The first thing we notice is the attractive open concept main floor. The comfortable living and dining area has lots of windows, so there is plenty of natural light coming in! The attractive open kitchen offers stainless steel appliances, a breakfast bar and lots of counter space. A 2-piece bathroom services the main floor. As we climb the stairs to the second floor we will find 3 good sized bedrooms. The primary bedroom boasts a walk-in closet and a 4-piece ensuite. The 2 other bedrooms are also carpeted. A 4-piece bathroom services these 2 bedrooms. We descend, heading for the basement. This area is insulated, has a sprinkler system and is eagerly waiting your personal finishing touches. There is plenty of room, enough to maybe put in a recreation room and perhaps a 4th bathroom. What a great opportunity to use your creativity and finish this good sized basement! (id:53712)
Royal LePage NRC Realty
3 Peel Street
St. Catharines, Ontario
This is a great opportunity to build your new dream home right here in Port Dalhousie!! A fantastic opportunity with this 49.54x102.1 lot! Minutes to Lake Ontario, and the buzzing heart of Port Dalhousie! The City of St. Catharines public swimming pool, Henley Island, Lakeside Park, the Pier, Rennie Park and The Harbour Walkway Trail are all SO close by!! Build your dream home and enjoy the sun set over the lake from your porch and/or front yard can be seen directly down Masefield Avenue! This property is directly beside Abbey Mews park/playground. QEW access is only 6 minutes away!! Ask Listing broker for additional details, survey and building plans. (id:53712)
Royal LePage NRC Realty
450 Nassau Street Unit# 9
Niagara-On-The-Lake, Ontario
Welcome to 450 Nassau Street, The Mews in Niagara-on-the-Lake! This delightful end unit condo townhome is offering approximately 1,650 sqft of finished living space over three floors, w/2+1 Bdrms & 3 Full Bthrms in the centre of Old Town. Enjoy California Shutters throughout, Solid Oak Hardwood Railings on each level, Hardwood Floors on the main, Gas Fireplace w/pretty mantle, sliding doors off of the Dinette to a shaded Courtyard Patio w mature trees & a very handy Tesla electric vehicle charging station! The Main floor offers a 3pc bthrm, living room w soaring ceilings, lovely Kitchen complete w gas stove, island, pot lights, under cabinet lighting, a handsome backsplash & nice white cabinetry. The front room is ideal as a main floor Master, Dining Room or Office space & is complimented w/ a large walk in storage closet or possible pantry. The second floor provides a wonderful loft space complete with Juliet Balcony overlooking the cathedral ceiling of the Living Rm, A 2nd good sized Bdrm or Master is complimented w/a 4 Pc Washroom that is just on the other side of the loft. On the lower level, you will find a tastefully finished family room, a wall of closet space & pocket doors leading to a 3rd Bedroom. A nice 3 pc washroom w an insert Shower and the Laundry / Utility Room, complete w chest freezer, Brand new Furnace and Air Conditioner (2022), and a Bonus storage space and cold storage for your Niagara wine collection, complete the lower level! Range Hood & Bosch Dishwasher (2020), Condo Fee's $525/mth. This wonderful home complete with a delightful backyard for entertaining, also has a convenient side gate providing easy access to Mary Street, has the perfect location within walking and cycling distance to Lake Ontario, The NOTL Golf Club, Pillar and Post, Queen Street Shops, The Willow Bakery, The Sand Trap, and other Restaurants. Ready to be enjoyed year round or as an ideal turn key weekend retreat! (id:53712)
Royal LePage NRC Realty
94 Sunset Way
Thorold, Ontario
Welcome to your dream home! This stunning two-story residence boasts elegance, comfort, and functionality at every turn. Nestled in a tranquil neighborhood, this all-brick beauty exudes timeless charm and durability. Step inside to discover a spacious layout featuring 2854 sq. ft. that effortlessly caters to both relaxation and entertainment. The main level welcomes you with an inviting foyer, leading you to a bright and airy living and dining room. The adjoining gourmet enlarged kitchen is a chef's delight, featuring sleek countertops, stainless steel appliances, and ample cabinetry for all your culinary essentials including a spacious drywalled pantry. Enjoy casual meals at the breakfast bar or savor special occasions in the adjacent formal dining room, perfect for hosting gatherings with loved ones. Main floor laundry with access to the garage, 9' main floor ceiling and carpet free home. Escape to the upper level, where tranquility awaits in the generously sized 4 bedrooms with ample closet space. The luxurious master suite is a serene retreat, complete with his and hers walk-in closet, spa-like ensuite bath, boasting a soaking tub, separate shower, and vanity, providing the ultimate in relaxation and rejuvenation. Two bedrooms share a washroom and another bedroom has its own ensuite for added convenience. Modern colors, taller upper kitchen cabinets and baseboards, oak stairs leading to second floor. Great location, no rear neighbors and easy access to highway, minutes to Brock University, Niagara College, Outlet Collection at Niagara, wineries, golf courses, and more! Excellent value, simply unpack and move in! (id:53712)
Royal LePage NRC Realty
210 Davis Street
Port Colborne, Ontario
Welcome to your next Investment! This is 210 Davis street in beautiful Port Colborne! This 2646 square foot property is ready to be finished how you desire! The upstairs is finished into a 3 bedroom apartment and is currently rented for $1499.75 monthly, which is currently under market rent. The downstairs is stripped back to the studs and could house 2 more apartments in it! The attic could potentially have an apartment as well! The outside has been updated including windows, vinyl siding, and metal roof all done in 2020! (id:53712)
Royal LePage NRC Realty
210 Davis Street
Port Colborne, Ontario
Welcome to your next Investment! This is 210 Davis street in beautiful Port Colborne! This 2646 square foot property is ready to be finished how you desire! The upstairs is finished into a 3 bedroom apartment and is currently rented for $1499.75 monthly, which is currently under market rent. The downstairs is stripped back to the studs and could house 2 more apartments in it! The attic could potentially have an apartment as well! The outside has been updated including windows, vinyl siding, and metal roof all done in 2020! (id:53712)
Royal LePage NRC Realty
21 Noelle Drive
St. Catharines, Ontario
Make a wave of memories at 21 Noelle Drive! Above average sq footage in this 4 level finished sidesplit with 3 plus 1 bedrooms, and 2 fully refreshed bathrooms. Brower Build in 1972 with addition adding a great view of the yard from the eat in kitchen and extra bonus sitting room . Off the bonus room at the back, garden doors lead to the deck with covered gazebo to watch the kids play in the fenced yard or stay cool in the inground pool. Pool heated by the panels on the roof or solar blanket ( pool liner 2021) and winter cover 2022). Also note chlorine run with a shallow and a deep end. Beautiful solid kitchen cupboards with appliances included. Hardwood on main floor. Rec room with gas fireplace to enjoy yourselves, use the beams to put your own spin on this 3rd level! Noelle drive is a quiet treelined street close to great schools, catholic, french immersion & public. If you don't feel like cooking, walk to the outstanding hidden gem at The Valley for some of the best homemade Italian cuisine. If you feel like bbqing, walk to the butchers( the plaza also includes a vets, an Avondale, and so much more. Walk to capture the best sunsets at Sunset Beach , also only a short drive to NOTL, golfing, fruit stands, and Happy Rolphs. So many possibilities to make this home into your own! Note: turn key with appliances included ! (id:53712)
Royal LePage NRC Realty
21 Dunblane Avenue
St. Catharines, Ontario
An exceptional opportunity for homeownership awaits, featuring the potential for an in-law suite complete with separate side entrance. Nestled on a quiet, mature tree-lined street close to the Welland Canal Parkway, this charming bungalow brims with promise and potential, awaiting a visionary touch to breathe new life into its charm. You are welcomed by the great curb appeal, front porch and elongated concrete drive and RV pad. Step inside to be greeted by a spacious living room adorned with natural light cascading through the large bay window, creating a warm and welcoming ambiance. Pass through the arched doorway that leads to the kitchen, dining room with walk-out, 2 good-sized bedrooms and 4pc bathroom. With its lower level boasting fantastic in-law suite potential, a sizable rec room, den with wood-burning fireplace, workshop, laundry/storage and utility room, it promises versatility and a plethora of space for multi-generational living or creative expansion. With 3 entry points to the home, you will enjoy a seamless transition to outdoor enjoyment. Outside, the generous lot provides ample space for expansion, landscaping and/or pool, offering endless opportunities for outdoor living and entertainment. Whether it's creating a lush garden retreat or designing a cozy patio for al fresco dining, the possibilities are as vast as the imagination allows. (id:53712)
Royal LePage NRC Realty
16 Concord Place Place Unit# 249
Grimsby, Ontario
Gorgeous 2-bedroom, 2-bathroom condo with expanded balcony offers panoramic views of Lake Ontario in a resort-style setting tucked away in the cute village of Grimsby-on-the-Lake with easy access to the Q.E.W. The amenities here are amazing with an outdoor heated, saltwater pool, gas BBQ stations, pergolas, electric vehicle charging stations with inside featuring a gym, billiards, theatre and hospitality rooms. This upgraded, 806 sq ft suite with 55 sq ft balcony is one of the best floorplans here with each bedroom and bathroom on opposites sides and the combined living & dining room in the middle leading to patio door (with screen door) and balcony. You'll love sitting outside here - whether taking in the view, enjoying the sunshine or watering your flowers - it's like an extra living room! Inside, the kitchen features white quartz countertops, sugar-white cupboards, breakfast bar plus all appliances are included. Primary bedroom has new sliding barn door; inside is roomy with adjustable interior shades, walk in closet, (Closets by Design) and ensuite that boasts an upgraded Vienna tile shower. Second bedroom overlooks the balcony with custom blinds, good size closet and is adjacent to the second bathroom that has tub and shower. Laundry closet has stackable washer and dryer (included) plus custom shelving. This suite comes complete with one underground parking spot and locker. Outside, walk alongside the Lake on the new boardwalk leading to town and grab a coffee in one of the cafes or take a quick drive to award-winning wineries & restaurants, everything is here at Grimsby-on-the-Lake! (id:53712)
Royal LePage NRC Realty
53 White Avenue
Welland, Ontario
This cute and cozy, well-maintained bungalow sits on a tranquil street lined with mature, canopy-like trees that makes arriving home the best part of your day! Pride of ownership shows along the entire street with impeccably maintained yards and gardens. The park-like, fully-fenced backyard features a walkout to a concrete patio, lovely gardens, and sturdy shed for all your garden tools and kids toys. Offering 2 bedrooms, an updated 4pc bathroom, original hardwood in most primary rooms (whole home is carpet-free!), a good working kitchen where the owner bakes dozens of cookies every week and provides plenty of storage space. The basement is a great height and is complete with stackable washer/dryer, chest freezer, and a gas stove/oven all located in the separate utility room; a little workshop/storeroom/office-use your imagination, and a fabulous size recreation room leading to the backyard walkout. Some of the furnishings will remain in the home. Features include: 100 amp breakers, newer vinyl windows, newer furnace, roof shingles less than 10 years old, central air conditioning, all ready this home’s new owner to move in and enjoy! (id:53712)
Royal LePage NRC Realty
1621 Concession 6 Road
Niagara-On-The-Lake, Ontario
Nestled in the heart of Virgil, within the picturesque town of Niagara on the Lake, this majestic 2-storey home offers an unparalleled blend of luxury, comfort, and potential. Sitting proudly on a generous 250' x 175' lot, the property’s strategic positioning on the right side opens up a world of possibilities. Whether you dream of building a large workshop, considering the potential for a future second lot, or simply cherishing the vast green space, this home adapts to your vision of upscale living. Spanning an impressive 2,868 sq.ft. (not including a fully finished basement), every room in this residence is designed with space and elegance in mind. The living room, a marvel with its double-height ceilings, features a gas fireplace, creating the perfect backdrop for memorable family gatherings. Oversized windows flood the space with natural light, enhancing the open-concept layout that seamlessly connects to a kitchen any chef would envy. Crisp white cabinets, built-in appliances, and a large island with a breakfast area offer panoramic views of the expansive yard. The main floor master suite is a sanctuary of its own, boasting a walk-in closet with custom built-ins and a 3-piece ensuite with a large tiled walk-in shower. The suite’s direct access to the patio and hot tub invites relaxation at any time of day. Entertain in style on the nearly 650 sq.ft. interlock brick patio, or welcome guests through a grand dining room that greets you off the front foyer. The convenience of a triple garage, with one bay currently used as a workshop, adds practicality to luxury. Upstairs, two bedrooms, a loft, and a spacious 5-piece bathroom await, alongside the potential for a third bedroom expansion above the master suite. The finished basement is an entertainer’s dream, featuring two large recreation rooms ready for your personal touch. Don’t miss the opportunity to make this Niagara on the Lake gem your forever home (id:53712)
Royal LePage NRC Realty
21 Elderberry Road
Thorold, Ontario
The perfect opportunity for a spacious semi-detached 5 BEDROOM (4 upstairs and 1 in the basement), 3.5 BATHROOM family home AND/OR a solid rental investment vehicle, 21 Elderberry is altogether IDEALLY SITUATED, backing onto a conservation woodland, in sought-after Confederation Heights. Located in very close proximity to the 406 Highway (for quick access to Q.E.W.), Brock University, the St. Catharines Pen Centre, bus routes, trails, neigbourhood schools, conservation areas, trails and more. The property boasts a modern layout with many generously sized bedrooms and bathrooms, open-concept living-dining-kitchen area with 9' ceiling height, MAYTAG stainless steel appliances (extra fridge for larger families!), second floor laundry, finished garage with interior access, and intelligent modern touches (Google Nest thermostat, engineered hardwood throughout). Plenty of street parking compliments two (2) private spaces (1 driveway and 1 garage spot), ensuring owners, occupants and visitors need not look far for a spot. MOUNTAINVIEW Homes designed and built in 2017; the local hallmark builder for maximum comfort, convenience and care in construction. (id:53712)
Royal LePage NRC Realty
2 Seyval Place
Niagara-On-The-Lake, Ontario
Welcome to your dream home at 2 Seyval Place, nestled in the charming town of Virgil in Niagara on the Lake, right in the heart of the prestigious Niagara Wine Region. This exquisite bungalow offers a seamless blend of elegance and comfort, boasting a luminous open-concept layout that seamlessly integrates the living, dining, and kitchen areas. Step inside to discover luxurious touches such as coffered ceilings, gleaming hardwood floors, a cozy gas fireplace with a stylish surround, and large windows that bathe the space in natural light. The primary suite is a true sanctuary, complete with a spa-like ensuite bath, a roomy walk-in closet, and convenient main floor laundry. Step outside through the patio doors to your own private oasis - a meticulously landscaped backyard perfect for entertaining or relaxing in tranquility. Downstairs, the fully finished basement offers even more living space with an additional bedroom, a stunning 3-piece bathroom, and ample storage. Don't miss the opportunity to make this stunning property your forever home! (id:53712)
Royal LePage NRC Realty
4830 Ontario Avenue
Niagara Falls, Ontario
Welcome to 4830 Ontario Avenue in beautiful Niagara Falls! This charming 1.5 storey detached home has been freshly painted throughout, offering a bright and inviting atmosphere. Featuring 2 bedrooms and an office off the upstairs bedroom, it provides the perfect blend of comfort and functionality. The large, updated kitchen boasts elegant white cabinets and sleek black countertops, complemented by laminate flooring that flows seamlessly through the house. Enjoy the finished enclosed front porch, perfect for relaxing or entertaining. With all windows updated, this home is move-in ready. Book your private tour today! (id:53712)
Royal LePage NRC Realty
4830 Ontario Avenue
Niagara Falls, Ontario
Welcome to 4830 Ontario Avenue in beautiful Niagara Falls! This charming 1.5 storey detached home has been freshly painted throughout, offering a bright and inviting atmosphere. Featuring 2 bedrooms and an office off the upstairs bedroom, it provides the perfect blend of comfort and functionality. The large, updated kitchen boasts elegant white cabinets and sleek black countertops, complemented by laminate flooring that flows seamlessly through the house. Enjoy the finished enclosed front porch, perfect for relaxing or entertaining. With all windows updated, this home is move-in ready. Book your private tour today! (id:53712)
Royal LePage NRC Realty
2 Briarwood Drive
St. Catharines, Ontario
Discover your dream home in this exquisite 4-bedroom, 2-bath former model residence, offering a seamless blend of comfort and convenience in a family-oriented neighborhood. This stunning two-story property features three bedrooms upstairs and one on the basement, perfect for accommodating both guests and family living. Step inside to a bright, open-concept layout bathed in natural light, highlighted by California shutters throughout. The home has been beautifully maintained and upgraded, boasting a recently updated air conditioning and furnace system to ensure year-round comfort. Entertain with ease in the spacious finished basement or take the fun outdoors to enjoy the private, landscaped backyard complete with a refreshing pool – ideal for those warm summer days. Located just minutes away from a plethora of amenities, this home ensures you are never far from everything you need. Enjoy easy access to St. Catharines Hospital, the QEW, and a diverse range of outdoor activities with numerous trails, Short Hills Provincial Park, and local wineries nearby. Shopping and dining options are abundant with the Pen Centre just 5 minutes away and downtown St. Catharines only a 10-minute drive. For families, the convenience is unparalleled with the home situated on both school and municipal bus routes, providing easy access to Brock University and local schools. Plus, enjoy community facilities like Club Roma and Tim McCaffery Park within walking distance.This home is not just a dwelling, but a lifestyle, waiting to be enjoyed by a new owner who appreciates a blend of luxury, comfort, and convenience. Don’t miss out on this rare opportunity to own a pristine property in a sought-after location. (id:53712)
Royal LePage NRC Realty
48 Mccormick Street
Welland, Ontario
Nicely updated and remodeled home in a great North Welland neighbourhood. The canal is at the end of this quiet dead-end street. The home has been completely updated in recent years, newer kitchen, hardwood flooring, counters, and 2 bathrooms. The main floor has an open living/dining area. There is a bedroom on the main floor and then 2 more spacious bedrooms upstairs. The primary bedroom has a spacious walk-in closet. There is a lovely deck off the kitchen that overlooks the good sized yard. The detached garage is super large and could be used for multiple purposes! Don't miss out on this little gem (id:53712)
Royal LePage NRC Realty
366 Ridge Road N
Ridgeway, Ontario
A remarkable opportunity as much as it is rare. The former Peoples Memorial Church is a solid and well kept almost 10000 sf building on a high profile 86 x 193 corner lot, at the centre of one of the prettiest, and most historic small towns in Ontario. It's 94' high steeple has towered over Ridgeway since 1872, and has been a local landmark seen from miles away. The possibilities are literally endless for a creative and skilled purchaser with historic sensibilities. This property could lend itself to many types of mixed use redevelopment. A mixture of commercial and residential in the rear, along with the historic main sanctuary building. The main structure has been added onto and expanded over the years, from a Sunday school addition in 1910, a basement in 1925, the gymnasium in 1932 and the rear large kitchen area of the building after that. A mixture of apartments, community uses and commercial redevelopment done in a historic manner in keeping with the history of both this property and the village, if done properly, would no doubt be well received and a welcome addition to the town. Full height basement adds another 3000 sf, and features large windows and lots of light which create further opportunity. For anyone looking for a unique, historic, and breathtaking undertaking, this could be the right property for you, and a great chance to be apart of helping to improve and accentuate this incredible community for the next 150 years! Buyer to satisfy themselves with regards to any zoning, permits, servicing, etc with the Town of Fort Erie. (id:53712)
Royal LePage NRC Realty
77 Edward Avenue
Fort Erie, Ontario
GREAT LOCATION TO BUILD YOUR DREAM HOME OR SUMMER COTTAGE. APPROXIMATELY 1000 SQ FT LEGAL NON-CONFORMING ACCESSORY BUILDINGWITH 100 AMP PANEL CURRENTLY USED FOR STORAGE. WATER & SEWER AT THE ROAD. (The Buyer to do their due diligence with the Town of Fort Erie regarding permits). LOCATED 3 KM TO CRESCENT PARK BEACH. 3 KM TO PEACE BRIDGE, FRIENDSHIP TRAIL, SHOPPING, SCHOOLS, AMENITIES. (id:53712)
Royal LePage NRC Realty
909 Pleasant Beach Road
Port Colborne, Ontario
Prime location to start your business. Complete with a large detached workshop with 12' doors to store and work on all your vehicles. You'll never have to worry about running out of space here, with 22 acres there is lots of room for your business to grow. Located near major amenities, beaches, golf courses, and highways— including QEW and Highway 406—and just a few extra minutes to the US Border, commuting is a breeze. Zoning allows all types of different businesses such as Farm, Contractors yard, convenience store, day care, personal service business, restaurant, vet clinic and motor vehicle sales just to name a few. Complete with a large workshop to store and repair your work vehicles. Potential for building lot severance beside the friendship trail. (id:53712)
Royal LePage NRC Realty
D.w. Howard Realty Ltd. Brokerage
909 Pleasant Beach Road
Port Colborne, Ontario
This is a once-in-a-lifetime opportunity to own a cozy 1.5 storey home on a beautiful 22-acre lot with potential for building lot severance beside the friendship trail. The perfect blend of city convenience with country charm, located on the edge of Port Colborne just a short drive from Pleasant Beach and right beside the Friendship Trail! This charming home features 3 bedrooms, a bright living room, kitchen with new granite counter tops (2019), back sunroom that could be used as an additional living room or office. There is also a partially finished basement making for lots of storage with an undeveloped portion ready for you to finish as you wish! Updates include new siding (2019), some new windows (2019), new floors in bedrooms, living room and kitchen plus a newly insulated crawl space. Outside there is a large detached shop with 12' doors perfect for the modern day handyman or outdoorsman and plenty of parking. Situated in a prime location near major amenities, beaches, golf courses, and highways—including QEW and Highway 406—and just a few extra minutes to the US Border, commuting is a breeze. Take advantage of this unique offering and schedule a viewing today to experience the perfect blend of city accessibility and country charm firsthand! (id:53712)
Royal LePage NRC Realty
D.w. Howard Realty Ltd. Brokerage
183 Willowlanding Court
Welland, Ontario
Welcome to 183 Willowlanding Court, a meticulously maintained bungalow in a quiet cul-de-sac in North Welland. Ideal for professionals and downsizers, this home offers stress-free living with no condo fees. The main floor boasts a bright, open concept kitchen with an island featuring Cambria Quartz countertops, a dining room, and a living room with a gas fireplace. The primary bedroom includes a walk-in closet, while the primary bath offers a walk-in shower and double sinks. An additional bedroom off the foyer can serve as an office. Main floor conveniences include laundry and direct garage access. A garden door off the living room leads to a stunning, tranquil, and beautifully landscaped rear yard with flagstone and interlocking brick. The lower level is an ideal in-law suite, or perfect for weekend guests, featuring a rec room with large windows, a bedroom, a full bathroom, and a utility room. The property includes a single attached garage and two driveway parking spaces. This home's updates include: Roof (2019), Central Air and Furnace (2020), Stainless Steel appliances (2020/2021), Cambria Quartz countertops, California shutters, high-quality ceiling fans, updated bath, water purifier (reverse osmosis), sump pump, central vacuum, workbench, and pre-wired security system. This move-in-ready freehold townhome in Welland's north end provides convenience and peace of mind with access to everything the Niagara Region offers. It's within walking distance to Seaway Mall, groceries, and restaurants. Book your showing today to see this exceptional property! (id:53712)
Royal LePage NRC Realty
38 Cypress Street
St. Catharines, Ontario
Amazing north end semi detached home close to Port Dalhousie and Lake! Features 20 by forty inground pool!!! huge private pie shaped lot with large mature trees for privacy !Pictures show extensive beautiful landscaping on this oasis within the city!! Covered deck area overlooking pool! lower area walkout as a second entrance for possible second unit in-law suite full with kitchen and 3 piece bathroom! Large windows for plenty of sunlight! Most windows are newer as is furnace! Bathrooms and kitchen upgraded! Hardwood floors under carpet! Plaster construction! Lower rec room has a lovely gas fireplace..plenty of closets and storage!! a few windows have storm shutters on west side outdoors. Very spacious open design! OPEN HOUSE SUNDAY TWO TILL FOUR PM (id:53712)
Royal LePage NRC Realty
4188 Almond Court
Vineland, Ontario
Don't miss out on this condo-townhome bungalow located along the Niagara wine route in Heritage Village, one of Niagara's premiere adult lifestyle communities. Everything you want in main-floor living is right here with an attached garage that has interior entry, 2 good size bedrooms, 2 full bathrooms, a spacious kitchen with breakfast nook, lots of cabinetry plus the appliances are included. Combined living and dining rooms have gas fireplace, bamboo flooring and lead to 4 season sunroom that overlooks a lovely perennial garden and quiet street. Convenient main floor laundry room has wash tub, additional pantry space and door to garage. The king-size primary bedroom is sure to please with walk in closet and ensuite that includes an updated, easy-entry shower. Roomy second bedroom has good closet space and is closeby to the second bathroom. Large hall closet has room for all of your seasonal coats. Upstairs is a generous loft area that makes a perfect entertaining space, tv or hobby room, art studio - really whatever you'd like it to be! The lower level has high ceilings, is unfinished and offers plenty of storage room. Outside are two sitting areas to enjoy; the covered front porch makes a great coffee spot plus the back patio offers a perfect BBQ area. Take a stroll down the street and visit the Clubhouse with heated salt water pool, gym, sauna, library, social activities and more! Note that the mandatory Clubhouse fee is $70. per month. Close to vineyards, wineries, great restaurants, cafes and all amenities with easy access to the Q.E.W. If you're thinking of right-sizing for your new lifestyle, come see Heritage Village and call for your tour today! (id:53712)
Royal LePage NRC Realty
110 North Valley Drive
Welland, Ontario
Welcome to 110 North Valley Drive located in the city of Welland. This stunning custom-built, over 2700 sq ft Policella home is an absolute must-see! Walk inside to an airy, bright and tastefully designed open concept floor plan with California shutters on all main floor windows. The main floor boasts a large foyer, a den or bedroom at the front of the house, laundry room with garage access and a full 4 piece bathroom. As you walk further you will find a custom gourmet kitchen with its stunning quartz counter tops, custom range hood, walk in pantry, high end stainless steel appliances and a 8 foot island with storage on both sides. The dining area is spacious enough for family gathering! Out through the custom patio doors, with built in blinds, you will find a covered 16x20 deck, which overlooks the fenced backyard with a storage shed. The great room has a custom gas fireplace and is another great place to relax after a long day! The master suite is a sanctuary with lots of closet space including a walk-in closet as well as a double closet, a spa like ensuite with a large tiled shower with 8 foot glass doors, a double vanity with built in dressing table and a separate toilet room. The lower level offers 2 more bedrooms, a 3 pc bath, a spacious recreation room with another gas fireplace perfect for watching the big game or a movie night. There is also an office space/work out room, a den/guest-room and a large unfinished storage area. The attached double car garage has 16 foot ceilings and a smart garage door opener. The concrete driveway allows for 7 cars plus 2 more in the garage. Book your showing today. This home will not disappoint. (67641009) (id:53712)
Royal LePage NRC Realty
302 Vine Street Unit# 43
St. Catharines, Ontario
Affordable living in Northend St. Catharines makes this townhouse attractive as condo fees include water, snow removal and ground maintenance. Live in this 3 bedroom townhouse and travel at will as your home is taken care of on the outside while you are gone. This home has had lots of refreshing done this year including new floors on the main level, and freshly painted. Main floor is open concept in the living room and dining room and opens to the backyard patio. AC and furnace are new in the last two years. Basement has finished rec room/office and another bathroom. The unit comes with one parking spot at #43. Condo Corp is replacing and updating all outside insulation, siding, eavestrough, and soffit/fascia in the next 3 months, this is included in the current condo fees. Great price for North end St. Catharines with a quick possession available. (id:53712)
Royal LePage NRC Realty
Ready to Buy?
We’re ready to assist you.

