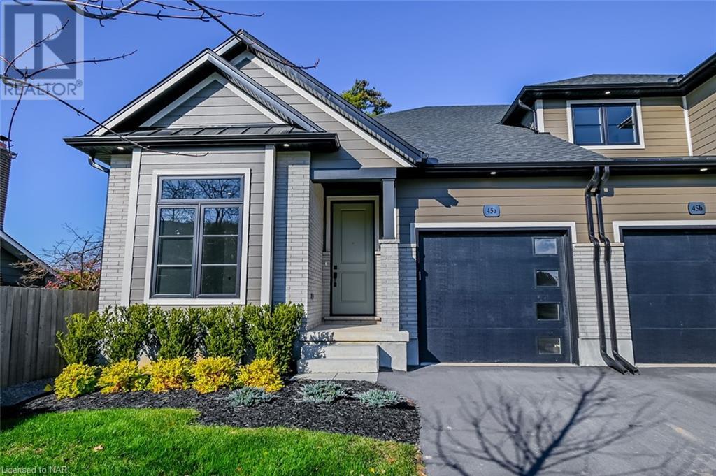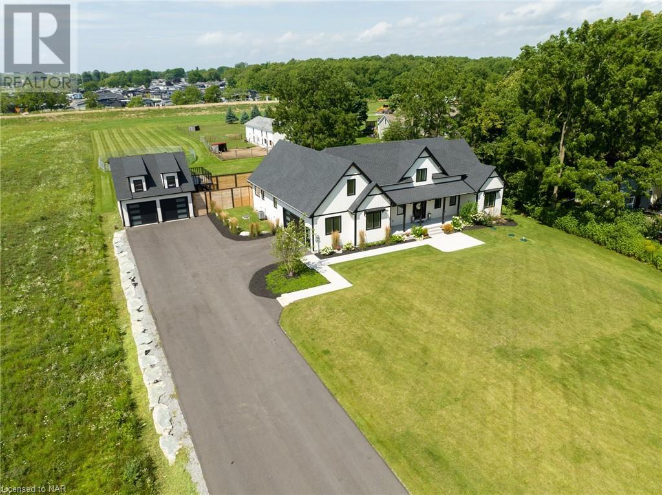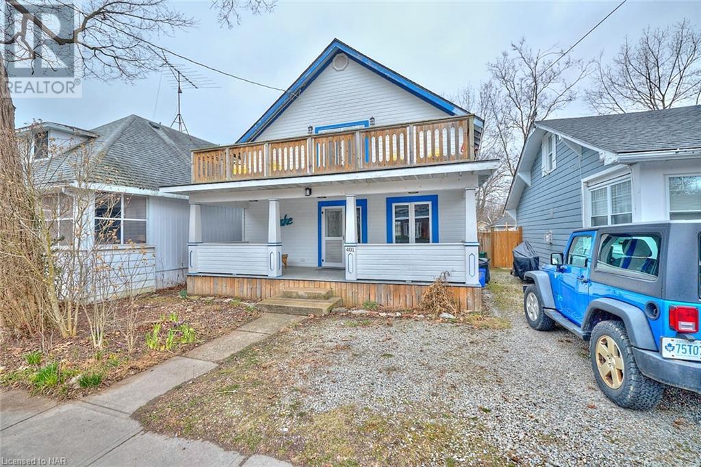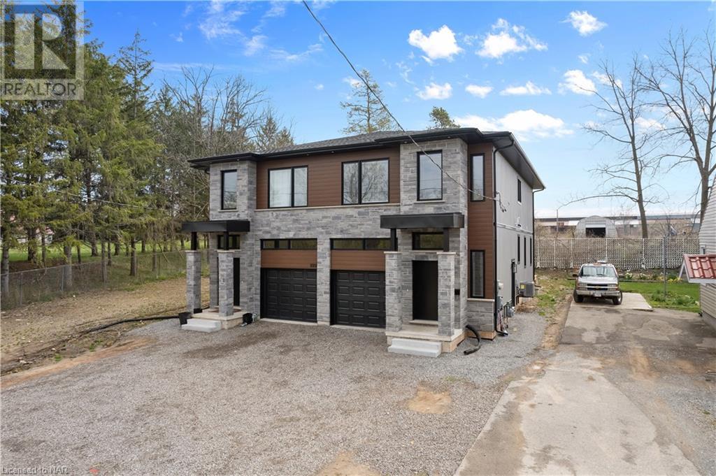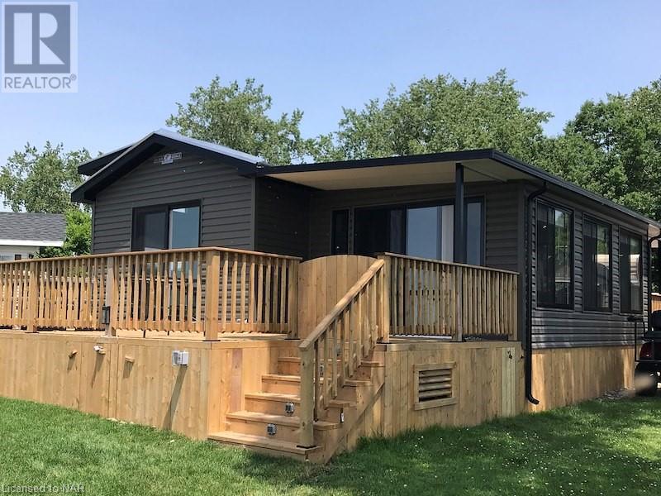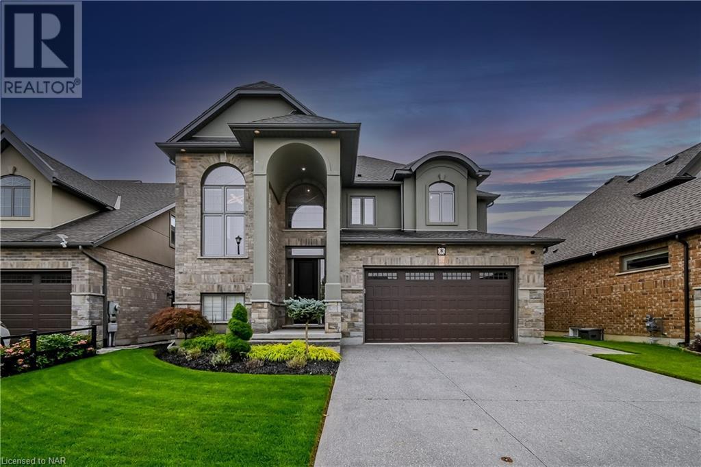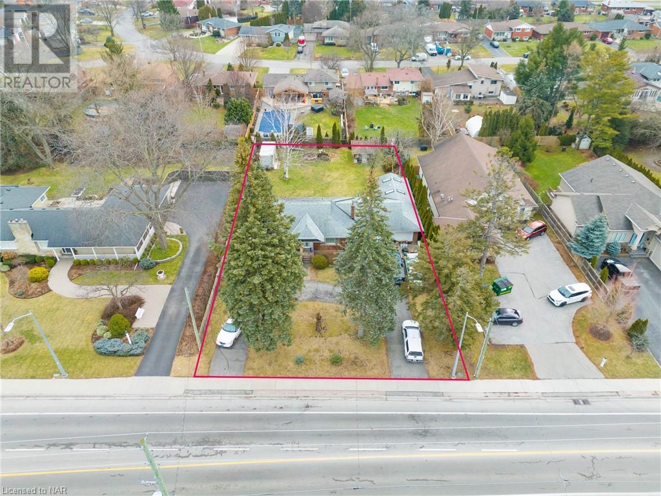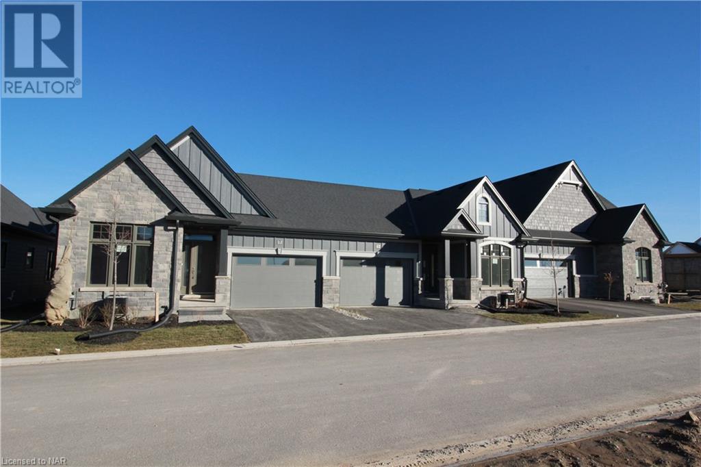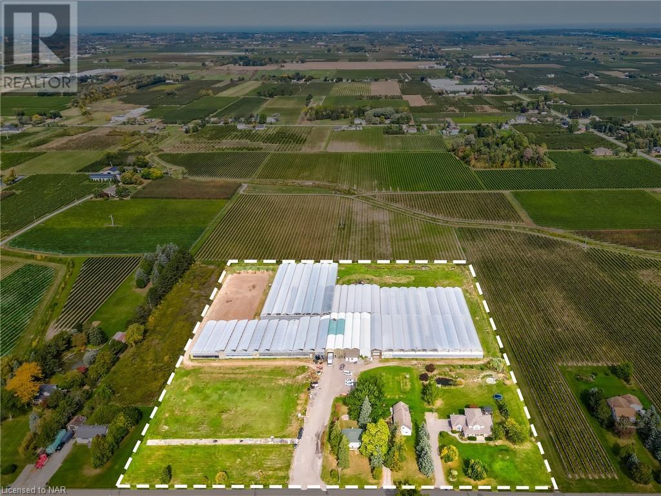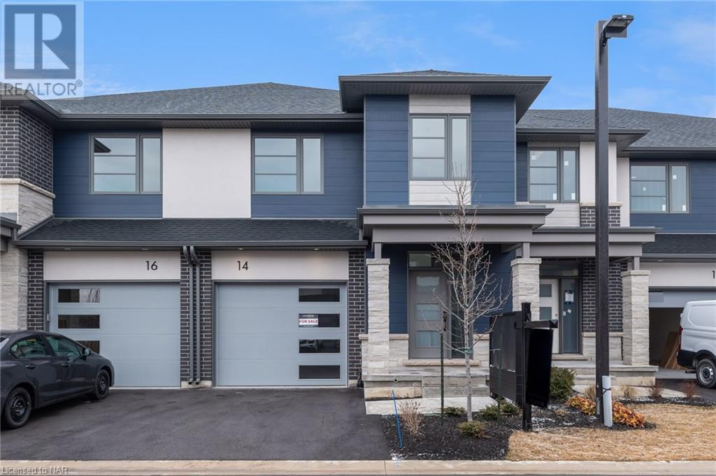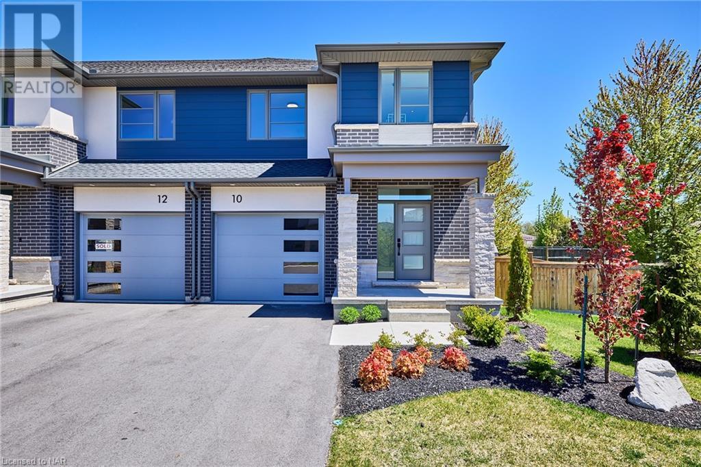Our Listings
Browse our catalog of listings and find your perfect home today.
45a Lakeshore Road
St. Catharines, Ontario
Known for their award winning quality, design and luxury, Premium Building Group introduces their next collection of FREEHOLD TOWNHOMES that's minutes to QEW hwy, steps to major shopping, short drive to Niagara-on-the-Lake wine & golf routes, walk or bike to Port Dalhousie Lakeside Beach & Marina & trails. This SIGNATURE MODEL 1,534 sq.ft. END UNIT 2 Bedrooms & 2 Baths Bungalow open concept design features STUNNING FINISHES TOP TO BOTTOM starting with Kitchen cabinets to ceiling with interior lighting, quartz counters with waterfall Island, walk-in pantry and extended cabinetry hutch/buffet. Great Room features tray ceiling with lighting and gorgeous contemporary fireplace with surround & patio doors to deck with privacy fence. The Primary Suite features transom windows, Ensuite with custom glass & tile shower, in-floor heating and soaker tub retreat, main floor Laundry Room with plenty of storage, solid oak staircase with glass panels to finished Rec Room for additional entertaining space. Basement offers tons of storage too. Turn key ready so what are you waiting for! Hst Incl. & Tarion. Property taxes TBD. (id:53712)
Royal LePage NRC Realty
480 Pleasant Beach Road
Port Colborne, Ontario
Welcome to 480 Pleasant Beach – more than just a home, it's an experience. This Modern Chic Farmhouse Bungalow offers over 2700 square feet of living space, featuring three bedrooms plus bonus room, three bathrooms, and a dedicated office space. Thoughtfully designed, this residence checks all the boxes for modern comfort. The kitchen is fully equipped with custom finishes, an oversized quartz island, and a white farm sink. A blissful wine closet and a walk-in pantry add to the functionality, creating a perfect setting for entertaining friends and family. The living room and grand entry boast high ceilings, seamlessly connecting to a covered patio for indoor/outdoor living during the breezy summers. Generously sized bedrooms provide ample room to grow, and the master bedroom comes with a 5-piece luxury ensuite, elevating your morning routine. A two-story guest house offers versatility, with a gym on the bottom and an entertainment space on top. Relax in the backyard oasis, complete with a sea salt pool and a pool house. If you prefer a change of scenery, a beautiful white sandy beach awaits at the end of the road. Choices abound! Don't forget to watch the video, capturing the essence of 480 Pleasant Beach – a true showstopper. (id:53712)
Royal LePage NRC Realty
Keller Williams Complete Niagara Realty
401 Maplewood Avenue
Crystal Beach, Ontario
Nestled in the heart of Crystal Beach, this classic 2-story gem beckons with its timeless charm and comfort. Boasting nearly 1200 square feet of living space, its warm hardwood floors welcome you into a large living/dining space. The main floor offers convenience with a bedroom and a spacious kitchen. Ascend the stairs to discover two more generous bedrooms and a versatile loft area, ideal for relaxation, productivity, or extra sleeping space. Maintaining this property is a breeze, requiring minimal lawn care. Enjoy the serene ambiance from the covered front porch, just steps away from the sandy shores of Lake Erie. Complete with a convenient 4-piece bathroom, laundry facilities, and the added comfort of a gas forced air furnace, this home effortlessly combines functionality with comfort. Embrace the vibrant community spirit of Crystal Beach, with its locally owned shops and restaurants just a stone's throw away. Whether you seek a tranquil retreat or a lively atmosphere, this property offers the best of both worlds. Come (re)discover Crystal Beach living with all this property has to offer. (id:53712)
Royal LePage NRC Realty
318 River Road Unit# Lower
Welland, Ontario
New custom built lower unit well positioned in the heart of Welland. This unit has a separate side entrance leading to a 1 bedroom plus den, 1 bathroom with large open concept living area with custom kitchen, stainless steel appliances and quartz counters. Unit is complete with, in-unit laundry, pot lights, HRV system, tankless on demand hot water heater. Parking for 1 vehicle in front driveway. Conveniently located in a quiet neighbourhood, walking distance to the Downtown core complete with retail, grocery, food service, public transit and community facilities. Also positioned close to Woodlawn Rd., featuring a newer big box retail hub, sports facilities and access to the Seaway Mall and 406. (id:53712)
Royal LePage NRC Realty
17 Shipwreck Walkway Lane
Sherkston Beaches, Ontario
WELCOME TO WATERFRONT LIVING AT SHIPWRECK #17. 3 BEDROOM WITH ADD A ROOM FOR EXTRA GUESTS. EXTENDED FRONT DECK AND BBQ. PLENTY OF ONSITE PARKING BEAUTIFUL SUNSET VIEWS. PROFESSIONAL STORM SHUTTERS HAVE BEEN INSTALLED FOR WINTER PROTECTION AND ALSO KEEPS THE COTTAGE COOL DURING HOT SUMMER DAYS. FURNITURE AND APPLIANCES STAY (id:53712)
Royal LePage NRC Realty
8 Tuscany Court
St. Catharines, Ontario
STUNNING Curb appeal with vibrant colours featuring brick, stone and stucco exteriors, gorgeous exposed aggregate double driveway & beautifully landscaped, takes you into this impressive over 3,600 sq.ft. of finished living space! Welcome to 3+1 Bedroom, 3.5 Bath, 2-Storey FAMILY home with a Finished Basement in-law Suite AND WALK-UP to your SPECTACULAR BACKYARD POOL OASIS in the prestigious WEST-END neighbourhood that's mins. from the QEW & 406 Hwys, hospital, bike ride to Port Dalhousie Lakeside Park & Marina, Trails, Ridley College, golf & wine routes, & major shopping. Inside, Main floor features an Open Concept plan with a WOW Factor VAULTED Foyer to greet your guests, engineered hardwood & luxury tiles, potlights, stone counters, Kitchen with Island & Pantry, Formal Dining & Dinette areas, Living Room boasts a stunning f/p with surround & Powder & Laundry Rms tucked away. Beautiful solid oak staircase takes you to the Second floor, with a Luxury Primary Suite that ticks all the boxes with your own private Balcony, 2 walk-in Closets & SPA RETREAT, 2 additional Bedrooms & 5pc Bath. Basement gives you many space options whether you are looking for extra entertainment area, income, have older children or extended family with HIGH CEILINGS, 4th Bedroom, 3pc Bath, Rec Room & FULL Kitchen with WALK-UP access to the backyard nearby. Outdoor entertaining with COVERED PATIO for shade on those hot summer days, endless BBQing with gas line, pool includes waterfall & deck jets, shower to rinse off nearby, lighting, sprinkler system and low maintenance mature landscaping for privacy. There's also a gas heater in the garage for a workshop or great man cave! (id:53712)
Royal LePage NRC Realty
713 Clarence Street
Port Colborne, Ontario
Showstopper! This 2019 raised bungalow was custom built by the owners with all the high end finishes for their own enjoyment. The main floor is the perfect hosting space with engineered flooring, open concept living with gas fireplace, formal dining space, tons of natural light and 10 ft sliding doors to the patio with quarry views. The kitchen is a chefs dream with granite counters, island seating, gas stove, stainless appliances, white shaker cabinets, trayed ceiling and walk-in pantry. Main floor laundry and interior access to both the lower and main floor from the 2 car garage with bonus walk-in storage loft above. The primary suite has two large closet spaces, a soaker tub and walk-in shower. For those working from home, the office right of the foyer is perfect for meeting with clients. The lower level is fully finished with tons of light, a huge family room, 3 additional bedrooms and another 4 piece bathroom. There is a surprising amount of storage in this house and below the porch hosts a roll up door for all your lawn care and gardening tools. All of this is situated in Port Colbornes most desirable neighbourhood with just a short stroll to parks, schools & downtown. (id:53712)
Royal LePage NRC Realty
182 Lakeshore Road
St. Catharines, Ontario
Welcome to a 182 Lakeshore RD! North St Cathartines close to Lake! PortDalhousie! Walking trails at Welland Canal// NOTE lot size 90 by 170 prime development potential!!! great little project for builder! Every Hobbyist would love the giant workshop attached! Owner also has building plans for an addition if interested solid home with circular driveway...south exposure! Many opportunities present themselves with this property! there was a survey completed twenty years ago (id:53712)
Royal LePage NRC Realty
13 Peachtree Lane
Niagara-On-The-Lake, Ontario
TO BE BUILT-Elevate your lifestyle with Grey Forest Homes in the charming town of Virgil, Ontario. Our brand-new condo townhouses redefine modern and stress-free living, offering open-concept designs and a plethora of customizable upgrades to suit your individual tastes. Discover the perfect floor plan to meet your unique needs. Enjoy the highest quality construction and craftsmanship in a peaceful, scenic location. Plus, don't miss the chance to explore our model home, open for viewing every Saturday and Sunday from 2-4pm. Witness firsthand the epitome of comfortable, stylish living. Join us in Virgil and experience the future of your dream home. It's time to make the move to Peachtree Landing - where quality, luxury, and your ideal lifestyle come together. **Please note pictures are of various models and floor plans. Photos represented in this listing do not represent the actual unit and are used as reference purposes only.Taxes to be assessed. FLOOR PLAN D, Interior UNIT** (id:53712)
Royal LePage NRC Realty
1126 Line 8 Road
Niagara-On-The-Lake, Ontario
This 10.23-acre property offers a unique opportunity to live and work in beautiful Niagara-on-the-Lake. Situated near the Niagara River Parkway and nestled in the heart of Niagara Wine Country, this property can enjoy all the amenities and prestige that historic N-O-T-L has to offer. Enjoy the peaceful serenity of rural Niagara while minutes from city centres and exceptional restaurants, schools, and parks. Only 10 km's from the Queenston-Lewiston Bridge and close to the Q.E.W. Highway for easy access to Hamilton/Toronto. This picturesque site is improved with a commercial greenhouse facility, two residential dwellings with separate driveways, plus an additional barn/garage. The greenhouse consists of 144,324 sq.ft. of double poly, gutter connected ranges currently utilized for year-round production (14’/15’ height). Greenhouse heating consists of gas-fired boiler heating and suspended gas-fired heating units. Other greenhouse features include LED lights, three large coolers, and one generator. The greenhouse was built in stages, commencing in 1994, with additional square footage added in 1997, 2001, and 2008. The main residential dwelling was constructed in 2001 and offers 2,140 sq.ft. of living space with 4+1 bedrooms and 2+1 bathrooms. The second dwelling offers 850 sq.ft. of living area and was constructed in 1955. Available services include municipal water and natural gas. Niagara is known for award-winning agriculture businesses including greenhouses that specialize in fresh flowers, fruit, and vegetables. (id:53712)
Royal LePage NRC Realty
24 Grapeview Drive Unit# 14
St. Catharines, Ontario
A new, hip, community in the heart of St. Catharines, featuring two storey Urban Towns. LUSSO has easy access to major highways to whisk you to the GTA within the hour or minutes to the world famous Niagara Falls. These luxurious townhomes for sale are close to a trendy downtown core, schools, shopping, restaurants, parks and entertainment. Your exciting lifestyle is right outside your door! Featuring 9ft ceilings throughout the home, open concept main floor with engineered hardwood flooring. Stunning custom kitchen with large walk in pantry. Great room with gas fireplace and sliding doors to your 14 x 10 covered deck. Second floor features 3 generous sized bedrooms, second floor laundry and 4pc bath. The primary suite is the perfect retreat with a large walk in closet and spa like bathroom. A sweet little nook at the top of stairs over looking the entrance is a great spot for a small desk or a reading corner. Low maintenance property with no grass to cut or snow to shovel frees up your time to enjoy all that for $165.00 per month currently. (id:53712)
Royal LePage NRC Realty
24 Grapeview Drive Unit# 10
St. Catharines, Ontario
Introducing The San Marco! This stunning modern 3 bedroom, 3 bathroom townhouse has 2108 sq ft of finished living space. 9 foot ceilings on the main floor and second floor. Beautifully designed with hardwood flooring through out the kitchen, dining room and great room. Custom cabinetry in the kitchen and bathrooms, quartz counter tops, gas fireplace and walk in pantry! Second floor features primary suite with walk in closet and ensuite. 2 generously sized bedrooms with walk in closets, 4 pc bath, laundry and a computer/reading nook at the top of the stairs over looking the foyer. Complete landscape package with paved driveway and sprinkler system. 14 x 10 covered pressure treated deck. This home includes a high efficiency furnace, ERV system and central air. This home is built to energy star standards ( 20% more efficient than a new Ontario Building code built home). (id:53712)
Royal LePage NRC Realty
Ready to Buy?
We’re ready to assist you.

