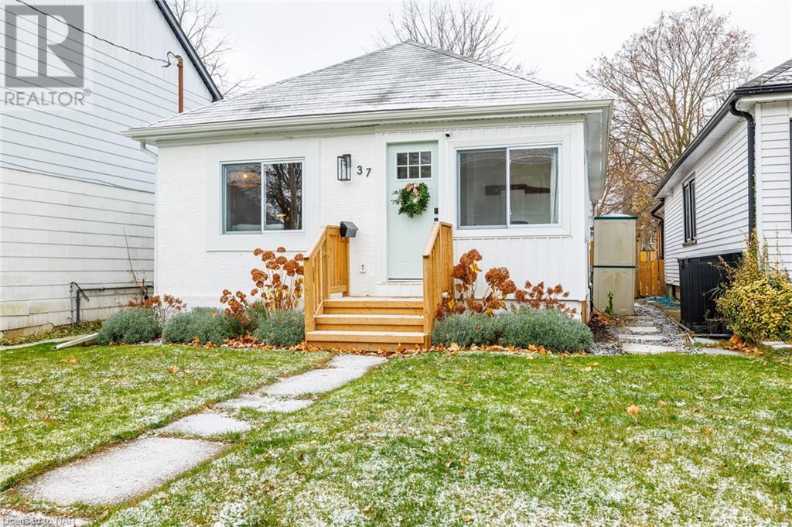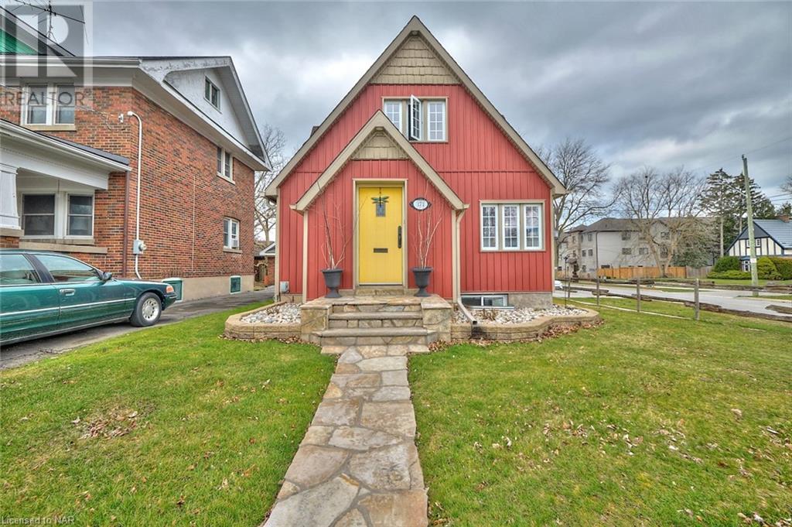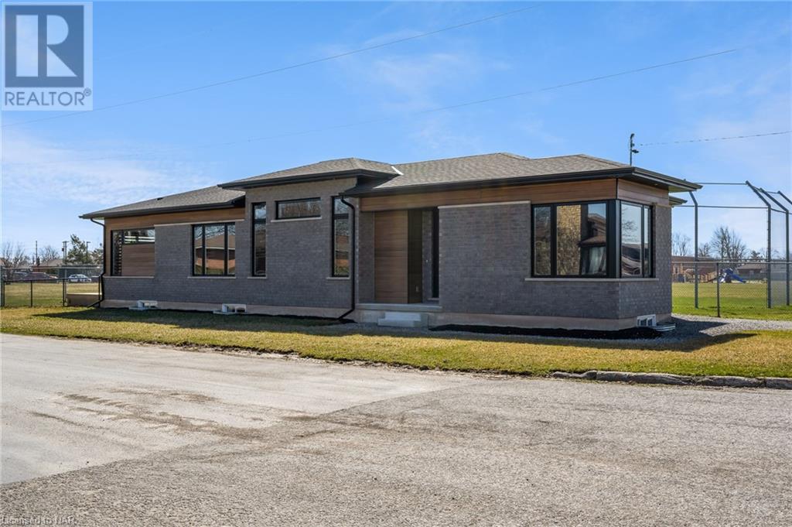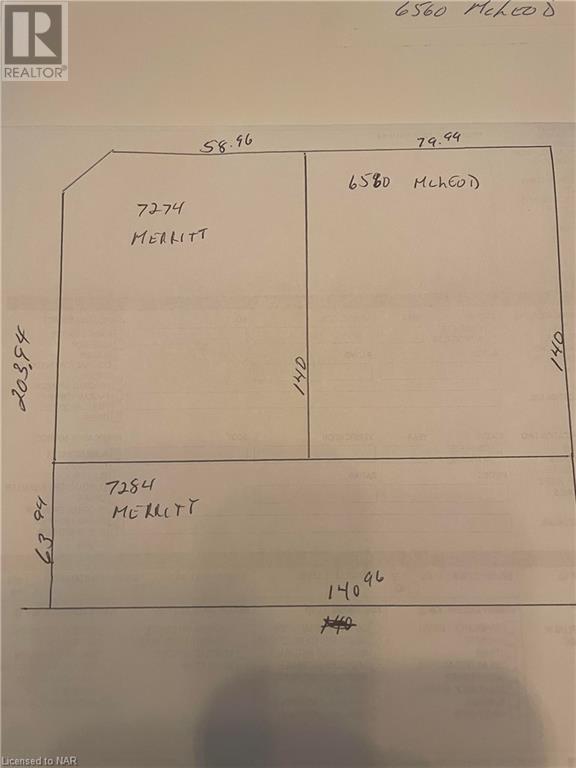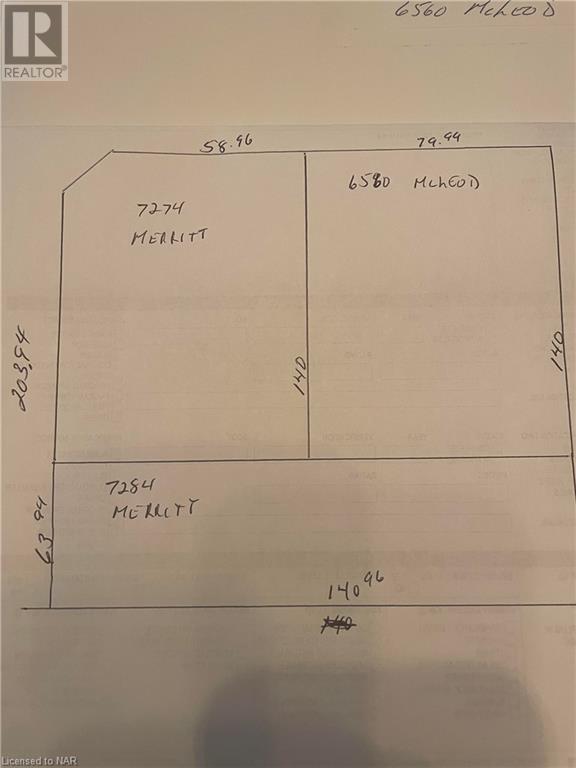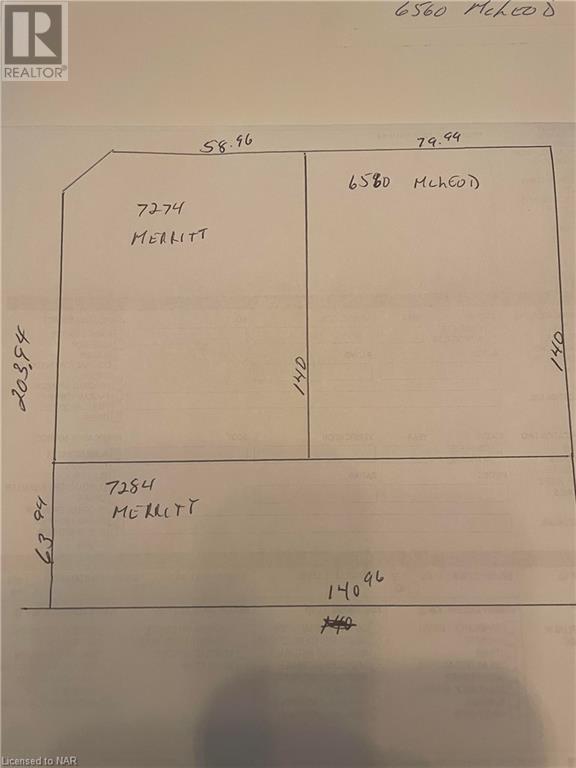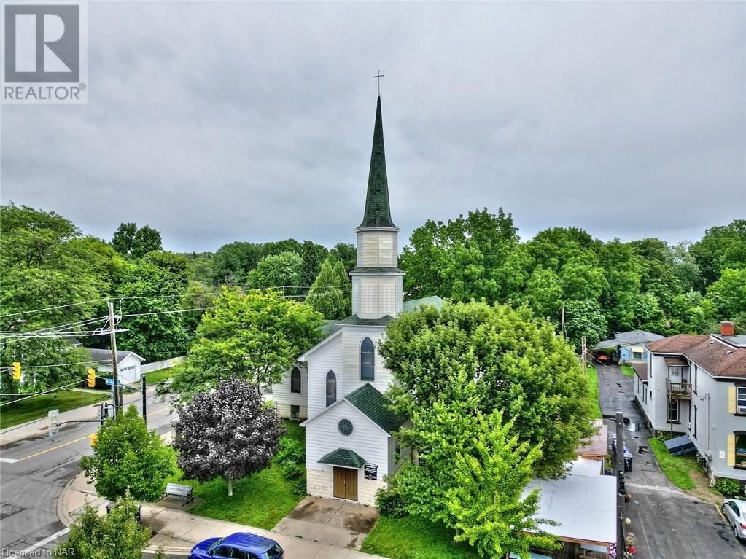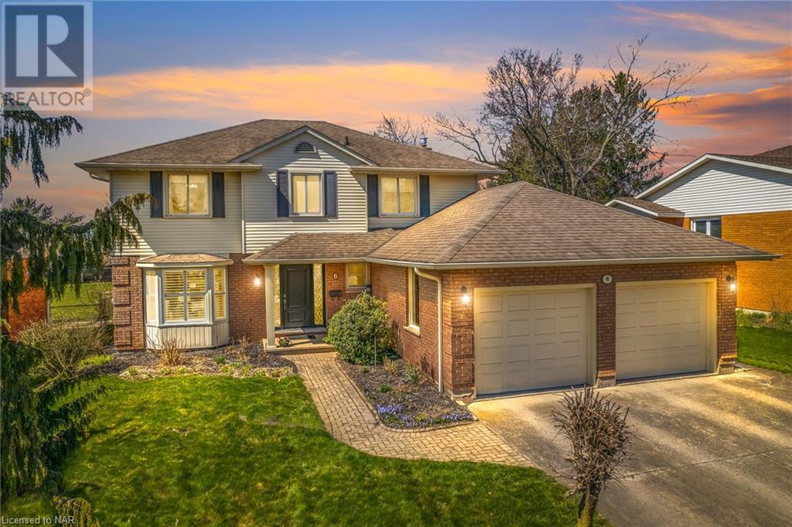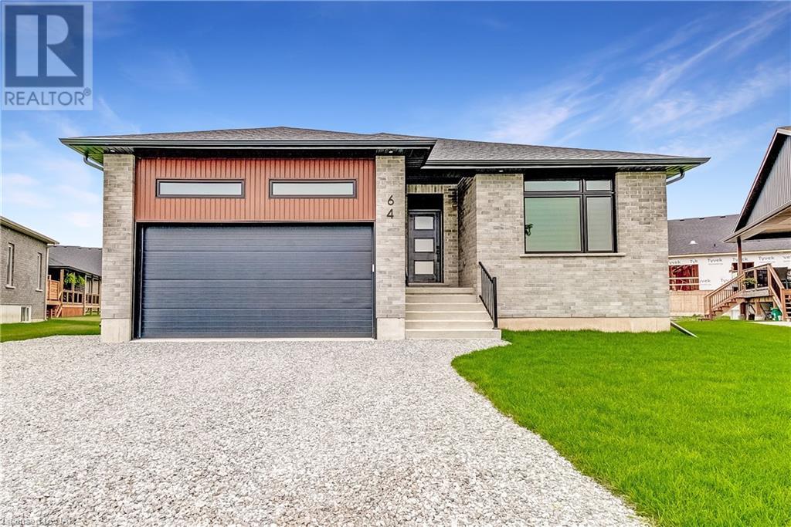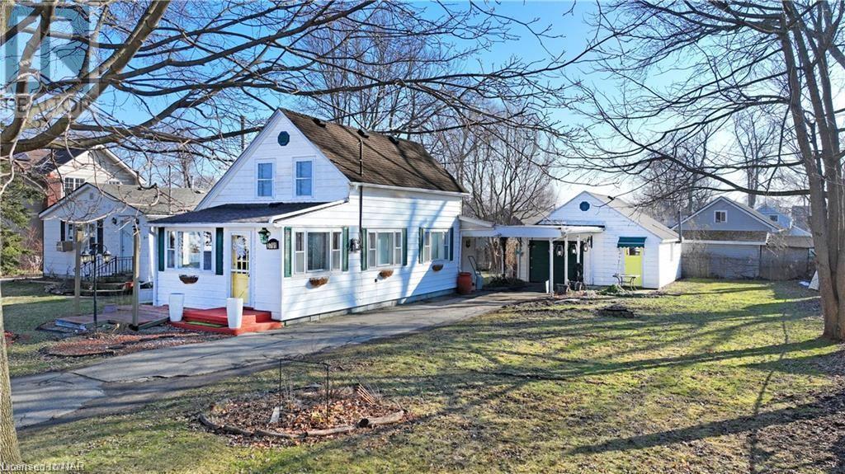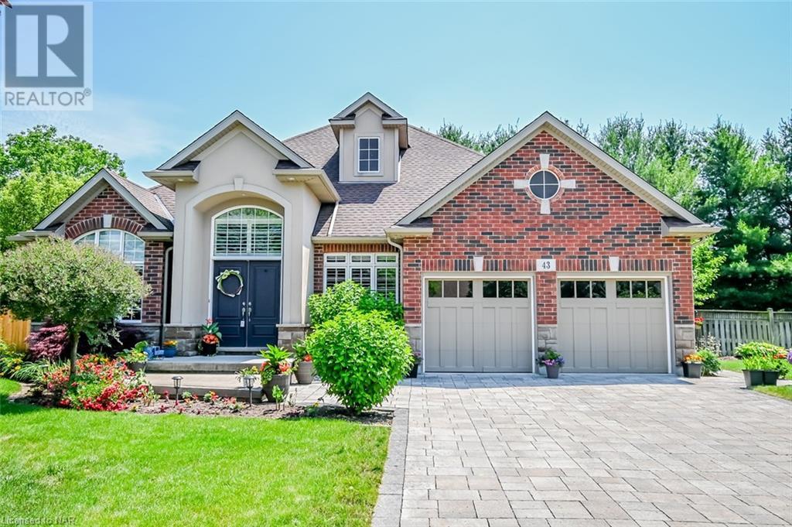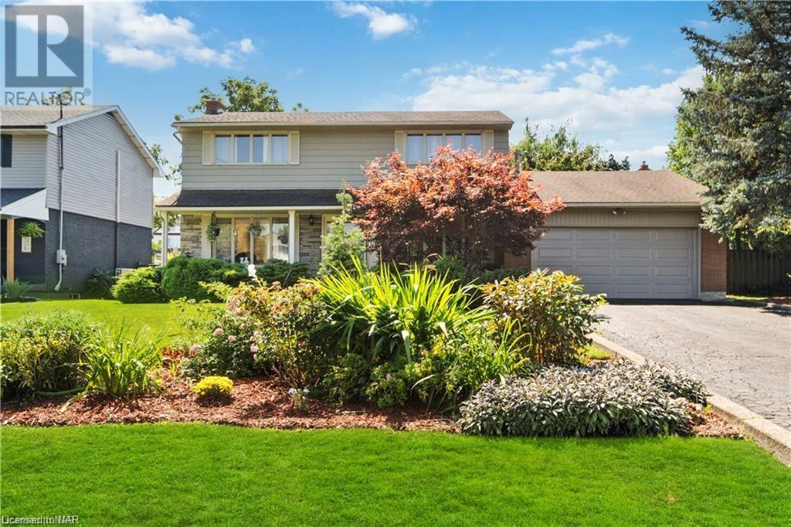Our Listings
Browse our catalog of listings and find your perfect home today.
37 Lock Street
St. Catharines, Ontario
Nestled in the heart of Port Dalhousie, 37 Lock Street stands as a meticulously renovated residence, where charm intertwines harmoniously with modern amenities. Tailored for individuals embarking on homeownership or those seeking a weekend retreat, this home enjoys a prime location near shops, dining establishments, and the beach in the picturesque Niagara region. Every detail, from the thoughtfully upgraded electrical and plumbing systems to the inviting front porch and outdoor spaces, has been carefully considered to create an intimate and welcoming living experience. With two bedrooms and a convenient one-level layout, it offers both comfort and accessibility. Seamlessly integrating with the timeless character of the neighborhood, this residence invites you to embark on a new chapter or indulge in a weekend getaway, enticing you to explore its warm and comfortable atmosphere at 37 Lock Street. (id:53712)
Royal LePage NRC Realty
171 Geneva Street
St. Catharines, Ontario
Welcome to this charming 1.5 storey character home in St. Catharines, offering a perfect blend of classic charm and modern convenience. Nestled in a prime location, this home is just steps away from restaurants and coffee shops, and provides easy access to the QEW for added convenience. Inside, the main floor boasts an open layout flooded with natural light, featuring a spacious dining and living room area, a well-appointed kitchen with a gas stove, and a primary bedroom with a 2-piece ensuite bathroom. Upstairs, there are two additional bedrooms and a 4-piece bathroom, offering plenty of space for a growing family or guests. The basement is a versatile space with a separate entrance, laundry, a 3-piece bathroom, and two bedrooms. Outside, the home features beautiful curb appeal with a cedar fence and post, a large exposed aggregate driveway, and an electric car plug-in. The single-car garage offers additional storage space. A deck in the backyard with a gas hookup for a BBQ provides the perfect spot for outdoor entertaining. This home has seen numerous updates over the last decade, including newer plumbing, siding, electrical, and roof. The owned hot water tank and furnace were recently updated in 2022, ensuring years of worry-free living. Don't miss your chance to own this solid home with great updates, offering both comfort and convenience in a sought-after location. Schedule your viewing today! (id:53712)
Royal LePage NRC Realty
45 Classic Avenue
Welland, Ontario
Stop the Car! If you have been searching for sleek modern design combined with impeccable craftsmanship look no further. Located on an island onto itself with no side or rear neighbours, this home is set in a mature neighbourhood. Newly built, this incredible bungalow offers over 2400 sq ft of finished living space, including 4 bedrooms, 3 bathrooms & 1 office. RL2 zoning allows for in-law suite/apartment use in the basement (separate entrance via the garage). From the moment you pull up you'll find yourself in love with the clean modern lines of the home. Step inside to find hickory hardwood, luxury tile, 9' ceilings, quartz counters, abundant pot lighting - it's all here waiting for you! Filled with natural light, the gorgeous living room offers an 11' ceiling and is the perfect place to enjoy your morning coffee or cuddle in front of the fireplace in the evening. A spacious dining room is complimented by a stunning chef's kitchen which includes all new stainless steel appliances including a gas range , gleaming quartz counters, tiled backsplash, under cabinet lighting, & gorgeous black open shelving that perfectly accents the dovetailed cabinetry with custom options such as a spice rack and hide-away bins. Set at the back of the home, the primary bedroom offers a beautiful view of the fenced backyard, a walk-in closet and a spa inspired 4pc bathroom tucked behind a frosted glass door. The 23' x 10' deck with its own natural gas bbq hook-up makes it easy to enjoy the great outdoors. Just off the garage is the laundry room that includes custom cabinetry. Travel down the oak staircase lined with LED lighting and find yourself in the grand rec room with fireplace. The basement also offers 2 bedrooms, office, & a 3pc bathroom, Close to schools, shopping, restaurants, park, highway 406 and all amenities. No detail was overlooked, no expense was spared. If you have an appreciation for fine quality this is truly the home for you and is as move in ready as they come (id:53712)
Royal LePage NRC Realty
7284 Merritt Avenue
Niagara Falls, Ontario
GREAT DEVELP[MENT OPPORTUNITY IN SOUTH END NIAGARA, PRICE INCLUDES 3 POPERTIES 7274 MERRITT, 7284 MERRIT, 6560 MCLEOD. TOTAL LOT SIZE 138.95 X 203.94 WITH THE 138.95 FRONTAGE ON MCLEOD. ALL 3 PROPERTIES ARE RENTED. RENT ON THIS PROPERTY IS $ 1100.00 PER MONTH PLUS BILLS BUYER TO DO THIER OWN DUE DILIGENCE ALL RENTERS ARE MONTH TO MONTH (id:53712)
Royal LePage NRC Realty
7274 Merritt Avenue
Niagara Falls, Ontario
GREAT DEVELP[MENT OPPORTUNITY IN SOUTH END NIAGARA, PRICE INCLUDES 3 POPERTIES 7274 MERRITT, 7284 MERRIT, 6560 MCLEOD. TOTAL LOT SIZE 138.95 X 203.94 WITH THE 138.95 FRONTAGE ON MCLEOD. ALL 3 PROPERTIES ARE RENTED. RENT FOR THIS PROPERTY IS $ 1000.00 PER MONTH PLUS BILLS BUYER TO DO THIER OWN DUE DILIGENCE ALL RENTERS ARE MONTH TO MONTH (id:53712)
Royal LePage NRC Realty
6560 Mcleod Road
Niagara Falls, Ontario
GREAT DEVELP[MENT OPPORTUNITY IN SOUTH END NIAGARA, PRICE INCLUDES 3 POPERTIES 7274 MERRITT, 7284 MERRIT, 6560 MCLEOD. TOTAL LOT SIZE 138.95 X 203.94 WITH THE 138.95 FRONTAGE ON MCLEOD. ALL 3 PROPERTIES ARE RENTED. RENT ON THIS PROPERTY IS $ 785.00 PLUS BILLS. BUYER TO DO THIER OWN DUE DILIGENCE ALL RENTERS ARE MONTH TO MONTH (id:53712)
Royal LePage NRC Realty
366 Ridge Road N
Ridgeway, Ontario
A remarkable opportunity as much as it is rare. The former Peoples Memorial Church is a solid and well kept almost 10000 sf building on a high profile 86 x 193 corner lot, at the centre of one of the prettiest, and most historic small towns in Ontario. It's 94' high steeple has towered over Ridgeway since 1872, and has been a local landmark seen from miles away. The possibilities are literally endless for a creative and skilled purchaser with historic sensibilities. This property could lend itself to many types of mixed use redevelopment. A mixture of commercial and residential in the rear, along with the historic main sanctuary building. The main structure has been added onto and expanded over the years, from a Sunday school addition in 1910, a basement in 1925, the gymnasium in 1932 and the rear large kitchen area of the building after that. A mixture of apartments, community uses and commercial redevelopment done in a historic manner in keeping with the history of both this property and the village, if done properly, would no doubt be well received and a welcome addition to the town. Full height basement adds another 3000 sf, and features large windows and lots of light which create further opportunity. For anyone looking for a unique, historic, and breathtaking undertaking, this could be the right property for you, and a great chance to be apart of helping to improve and accentuate this incredible community for the next 150 years! Buyer to satisfy themselves with regards to any zoning, permits, servicing, etc with the Town of Fort Erie. (id:53712)
Royal LePage NRC Realty
6 Fern Gate
Fonthill, Ontario
The POOL IS OPEN....Get set for the summer at 6 Fern Gate where the living is easy in the private backyard that will be in full bloom for the summer. The oversized pool & large lot offers tons of room for badminton, volleyball or bocce. This traditional 2 story, 4 bedroom home has had the main floor renovated with a new cabinetry in the kitchen, laundry room & powder room all completed by Timberwood Custom Kitchens in 2022. You will find a formal living/dining room along with a main floor family room with gas fireplace. The lower level is finished with lots of room for a pool table, sitting area with a gas fireplace, the perfect place for friends to gather. Fern Gate in found in the highly sought after A.K. Wigg school district, close to parks, the Platform Tennis Club, walking trails and a quick hop over to shopping & restaurants. This home comes with a long list of updates including furnace/A/C 2022, windows 2011, pool pump/filter 2023, pool heater 2021. This is your chance to get into a family home and have the summer to dive into your own heated pool then relax on the covered deck and enjoy the lazy hazy days of summer. (id:53712)
Royal LePage NRC Realty
64 Hickory Court
Port Colborne, Ontario
BRAND NEW 2+1 Bedroom, 2 full Bath Bungalow w/ partly finished basement providing +2,000 sq ft of finished living space. A custom, open concept design w/ 9ft ceilings on main floor. Large windows providing lots of natural light throughout. The kitchen offers plenty of storage w/ pantry & island, quartz counters, under cabinet lights, gas & electric stove hook-up & fridge water line. The Primary bedroom w/ custom built featured wall, WI closet & 3pc ensuite w/ decorative ceramic tile floors & quartz counters. Convenient main floor laundry features sink cabinet, counter space, upper cabinets & gas dryer hook-up. Oak stairs lead to a partly finished basement w/ a spacious rec room w/ built in electric fireplace, large windows & a finished 3rd bedroom. Basement has RI for bathroom, ample space to add another room, if desired, and tons of storage space. The exterior is all brick w/ vinyl siding accent above garage door. Covered back deck with louvered privacy screen & gas BBQ hook-up. This beautiful home sits on a spacious pie-shaped lot w/ a tree lined backyard. Double car garage w/ opener & triple wide gravel driveway. Located on a court in the highly desirable Westwood Estates Subdivision. Quality built homes by L. Carlesso Construction. (id:53712)
Royal LePage NRC Realty
3791 Fairfield Avenue
Crystal Beach, Ontario
This home sits on 2 lots in the heart of Crystal Beach! If you are looking for a beach lifestyle residence. A year round home or a vacation getaway that is walking distance to be on the sandy beautiful Crystal Beach and the all the summer action, but just far enough to be on a quiet street that is just outside of the hub. It is only a couple minutes drive to downtown Ridgeway. Enjoy the closeness to the beach, all local shops, restaurants and amenities, the boat club, golf courses, bike trails, and so much more. This 1165 sq ft charming home has 2 bedrooms, 1 bathroom with an great sunroom surrounded with windows and lots of natural sunlight. Open concept dining / living room. 4 piece bath with clawfoot tub. A detached 1.5 garage that has an upper loft. You can park 4 vehicles comfortably in the driveway. It has a newer furnace and AC. Large double 60x 100 lot in heart of Crystal Beach. No severance needed, already 2 lots. It may need a minor boundary adjustment. Buyers to do all their own due diligence regarding lot with Town of Fort Erie. (Professional design plans are available for the garage as a living space with possible accessory dwelling unit.) (id:53712)
Royal LePage NRC Realty
43 Cherry Ridge Boulevard Boulevard
Fenwick, Ontario
Welcome to Cherry Ridge Estates and the Palmer Model Home, where luxury meets comfort in this exceptional A+ neighborhood. From the moment you arrive you will be captivated by the exterior of this 2342 square foot brick bungalow with its gardens (in season), stone driveway, and fenced-in yard. Step inside, and you'll be greeted by a bright and spacious front hall, featuring double door entry, high ceilings, and transom windows that flood the space with natural light. Every detail of this home has been carefully considered, from the plaster cove molding to the upgraded baseboards with shoe molding, the rich hardwood flooring, California shutters, and pot lights create a space that is as stylish as it is comfortable. The heart of the home lies in the chef's dream kitchen, where granite countertops, custom cabinetry, and stainless-steel KitchenAid appliances await. A walk-through butler pantry adds convenience and functionality, while the open-concept layout allows for seamless flow between rooms. With three spacious bedrooms, including one currently being used as a den, and two pristine bathrooms with large glass showers, this home offers plenty of space for both relaxation and entertainment. Outside the magnificent covered back deck provides the perfect space for outdoor gatherings or quiet relaxation. Wrought iron fencing and a private treelined backyard enhance the sense of tranquility, while a heated double garage and a spacious 77ft wide lot cater to your every need. Don't miss your chance to own this exceptional property in one of the most desirable neighborhoods. (id:53712)
Royal LePage NRC Realty
19 Lindbergh Drive
Fort Erie, Ontario
SOMETHING FOR EVERYONE IN THIS 2 STOREY 5 BEDROOM HOME. MAIN FLOOR FEATURES INCLUDE LARGE FOYER, NEWER KITCHEN, FORMAL DINING AREA, BRIGHT LIVINGROOM, FAMILY ROOM WITH GAS FIREPLACE WITH WALK-OUT TO ENCLOSED SUNROOM OVERLOOKING THE NEWLY UPDATED INGROUNG POOL AREA AND 2PC BATH. SECOND FLOOR COMPLETE WITH 3 BEDROOMS AND 2 BATHS. LOWER LEVEL ALLOWS FOR EXTRA LIVING SPACE COMPLETE WITH 2 EXTRA BEDROOMS, FAMILY ROOM WITH GAS FIREPLACE, LAUNDRY ROOM AND STORAGE ROOM. ENJOY YOUR SUMMER EVENINGS SITTING BY THE POOL WITH TOTAL PRIVACY FROM NEWER FENCE AND COMPLETE WITH BEAUTIFUL GARDENS. (id:53712)
Royal LePage NRC Realty
Ready to Buy?
We’re ready to assist you.

