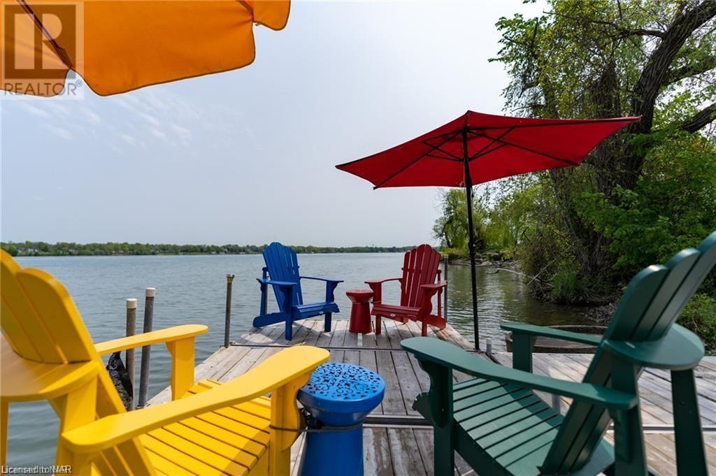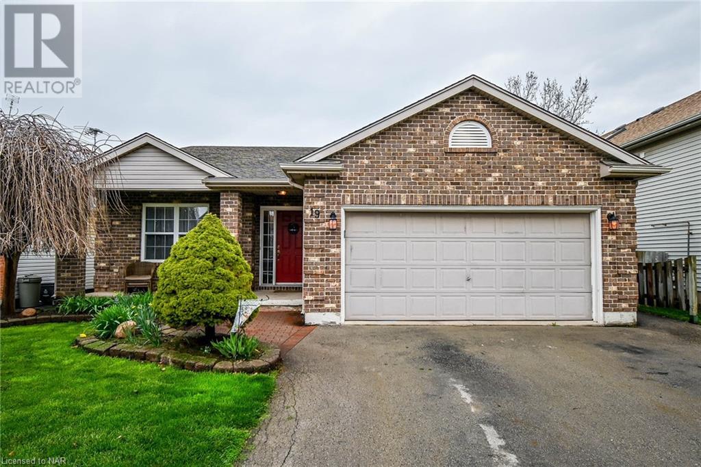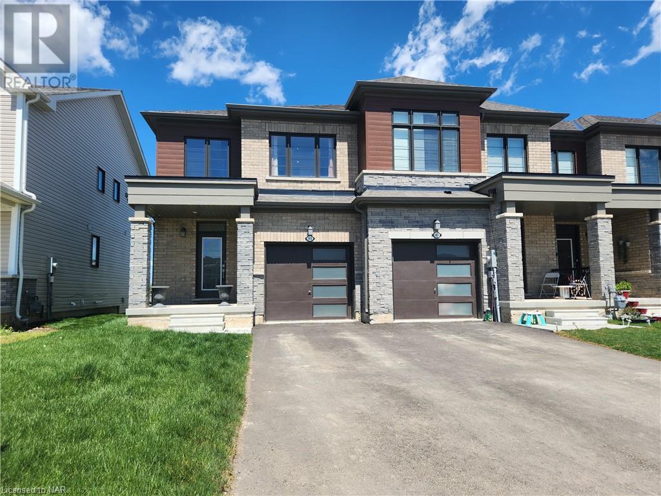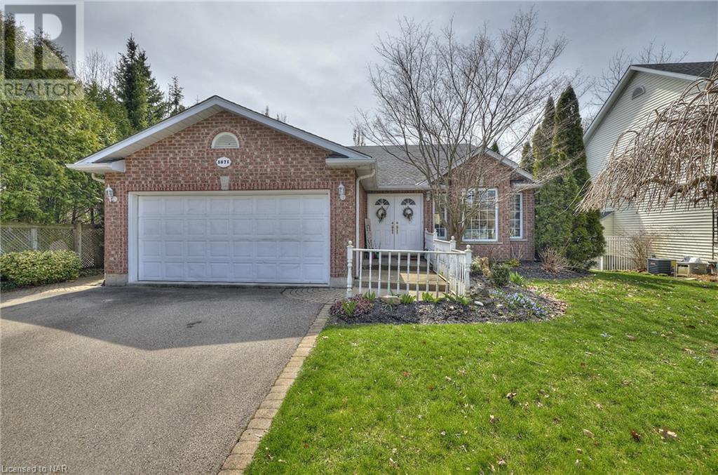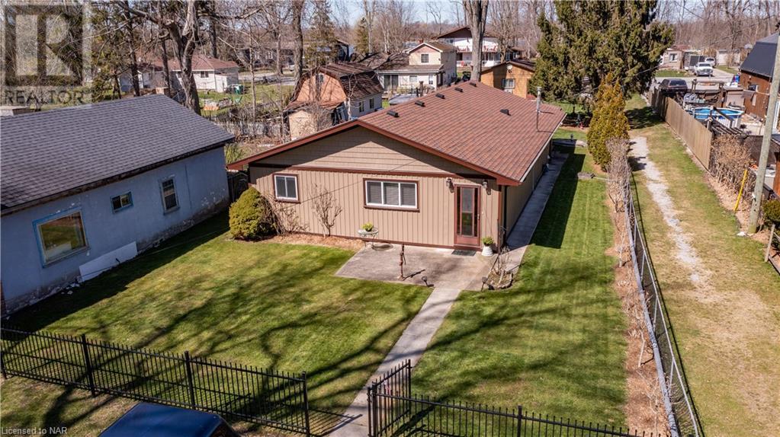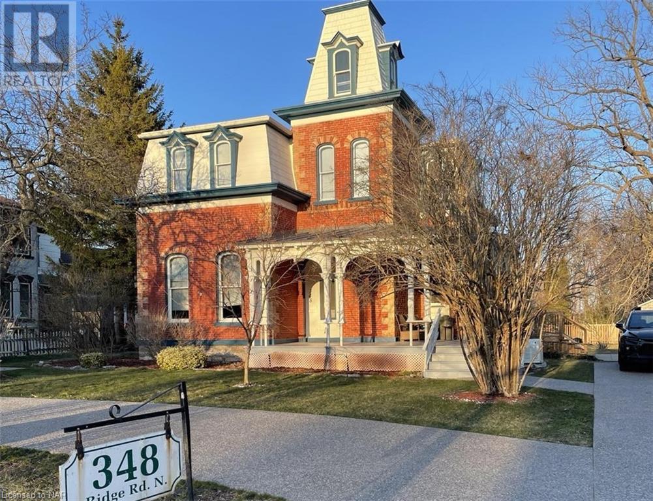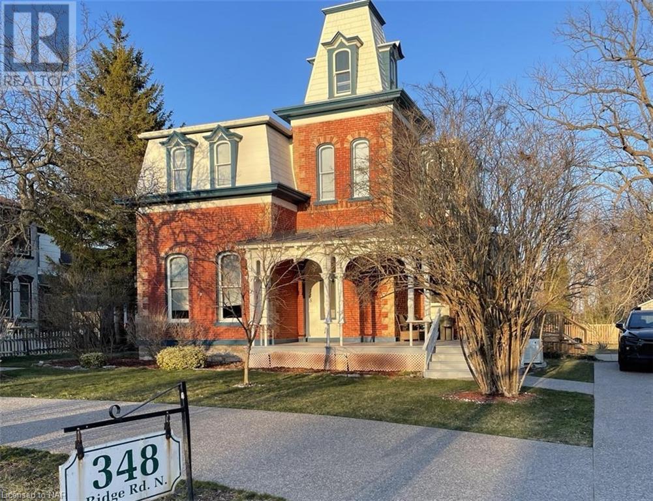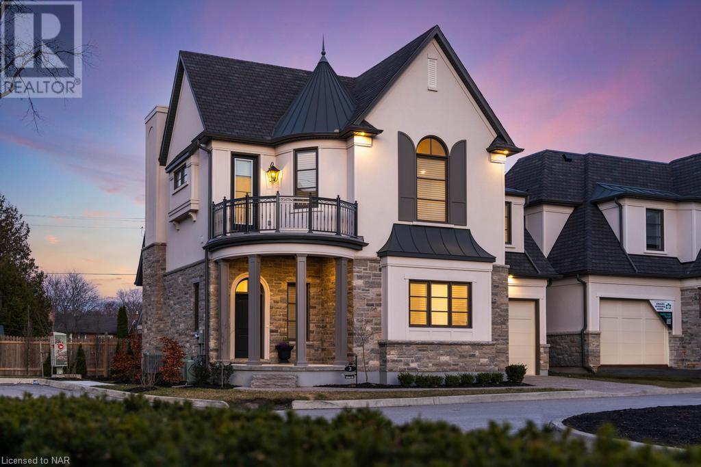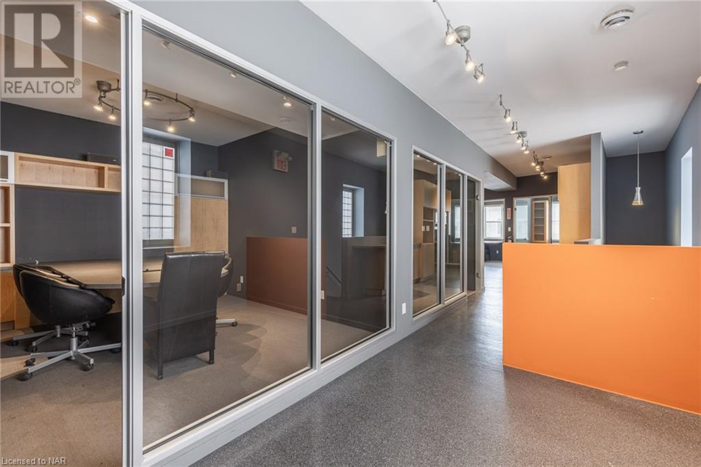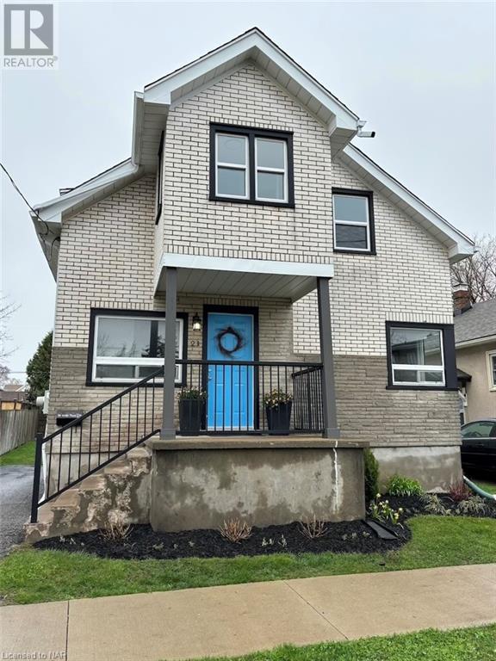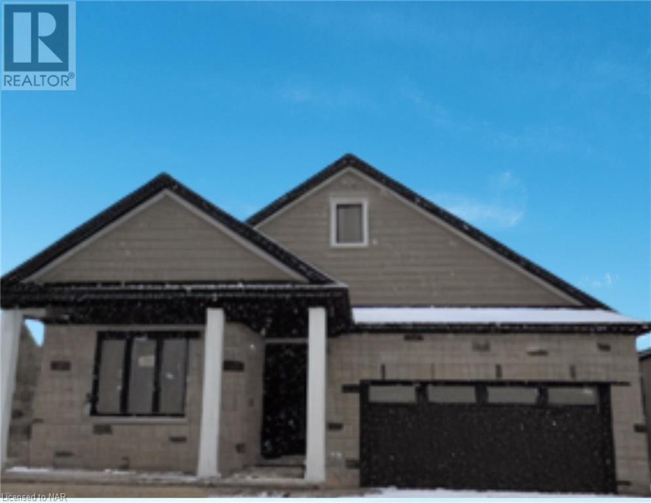Our Listings
Browse our catalog of listings and find your perfect home today.
3281 Niagara Parkway
Fort Erie, Ontario
DO NOT MISS OUT ON THIS OPPORTUNITY TO LIVE ON THE BEAUTIFUL NIAGARA PARKWAY. THIS BUNAGLOW OFFERS OPEN CONCEPT ROOMS WITH VIEWS OF THE WATER AND A SPACIOUS BACKYARD FOR ENTERTAINING. COMPLETE WITH A TWO CAR GARAGE. DRIVING UP TO THE HERITAGE STONE PILLARS THAT MARK THE 4 - 6 CAR DRIVEWAY, YOU WILL NOT BE LET DOWN WHEN YOU GO INTO YOUR UPDATED EAT-IN KTICHEN WITH DINING AREA AND SITTING ROOM. ENJOY YOUR MORNING COFFEE WHILE LOOKING OUT ONE OF THE LARGE BAY WINDOWS. COMPLETE WITH A SEPARATE MAIN LIVING AREA AND GAS FIREPLACE - ANOTHER BAY WINDOW - YOUR WATER VIEW WILL NOT BE MISSED WHILE COZYING UP TO WATCH A MOVIE. A SEPARATE HALLWAY OFFERS PRIVACY FOR THE TWO BEDROOMS AND BATHROOMS - COMPLETE WITH A BONUS DEN SPACE. THE BASEMENT OFFERS A SPACIOUS LAUNDRY ROOM, STORAGE ROOM AND REC ROOM FOR THE KIDS TO HANG OUT OR FOR GUESTS TO SPEND THE NIGHT. YOU WILL CERTAINLY HAVE GUESTS WITH THE GREAT BACKYARD ENTERTAINMENT AREA, INCLUDING A TIKI BAR. THIS PROPERTY DOES HAVE WATER ACCESS AND THE OPPORTUNITY TO HAVE YOUR OWN PRIVATE DOCK. THIS HOUSE IS A MUST SEE FOR YEAR ROUND BEAUTY HERE IN NIAGARA. (id:53712)
Royal LePage NRC Realty
19 Windle Village Crescent
Thorold, Ontario
Welcome to 19 Windle Village crescent! This brick backsplit offers 1265sqft of finished living space with 3 bedrooms and 4 piece bathroom on the upper level and a large family room and half bath on the lower level. The main floor eat-in kitchen has a sliding glass door to the deck in the backyard, great for barbecuing and entertaining all of your guests both inside and outside. The unfinished basement offers a massive storage space or even greater potential to be finished to add another bedroom, bathroom or the ultimate finished rec room. This home and fantastic two car garage is just steps away from Ontario public school and has excellent access to highway 20, 58 and 406 just 10 minutes from St. Catharines, Niagara Falls and Fonthill. This is definitely a place that you are not going to want to miss! Come and see it for yourself! (id:53712)
Royal LePage NRC Realty
145 Vanilla Trail Unit# Main/upper
Thorold, Ontario
2 storey townhouse in Calderwood Estates. 3 bedroom, 2.5 baths allow for comfort and space for a starter home or a family home. Main floor is carpet free, and is open concept. Sliding doors have access to deck and rear yard. Basement is not included. Convenient access to Niagara Falls, St. Catharines, Welland and QEW. (id:53712)
Royal LePage NRC Realty
49 Haun Road
Crystal Beach, Ontario
SPACIOUS BUNGALOW ON DOUBLE LOT (108.00') IN A QUIET RESIDENTIAL NEIGHBOURHOOD OF CRYSTAL BEACH. (EXTRA LOT HAS ITS' OWN TAX BILL. ASK LISTING AGENT FOR DETAILS PERTAINING TO THE SEPERATE LOT) BASEMENT IS WAITING YOUR FINISHING TOUCHES AS IT IS PARTIALLY FINISHED AND HAS ALL OF THE HOOK-UPS FOR A DESIGNATED LAUNDRY AREA. CURRENTLY THE 4TH BEDROOM ON MAIN FLOOR IS BEING PURPOSED FOR MAIN FLOOR LAUNDRY ACESS. THE STONE SURROUNDING THE GAS FIREPLCE, HARDWOOD FLOORS AND SPACIOUS EAT-IN KITCHEN BRINGS A UNIQUE CHARM TO THIS HOME SWEET HOME. PRIMARY BEDROOM HAS 2PC. POWDER ROOM ENSUITE AND DEEP, SPACIOUS CLOSETS. THE SUNROOM AREA WILL UNDOUBTEDLY BE YOUR FAVOURITE SPOT IN THE HOME TO ENJOY THE NATURAL SUNLIGHT FOR MORNING COFFEE OR TO COZY UP. THIS PRIME LOCATION HAS THE CONVENIENCE OF BEING ON THE BORDER OF THE QUAINT VILLIAGE OF RIDGEWAY HOSTING A VARIETY OF BOUTIQUES, SPAS, EATERIES, THE FRIENDSHIP TRAIL, MOVIE THEATRE AND PRETTY MUCH ANYTHING YOU COULD NEED AND YET YOU ARE A SHORT DISTANCE TO THE NOTORIOIS BEAUTIFUL CRYSTAL BEACH. (id:53712)
Royal LePage NRC Realty
1871 Lakeshore Road
Niagara-On-The-Lake, Ontario
Welcome to your dream home in beautiful Niagara on the Lake! This stunning four-bedroom family home is located just steps away from one of the most sought-after sunset spots on all of Lake Ontario. Situated by the shores of the lake and close to Old Town, this could be the ideal home for you and your family, or even enough space to combine households. As you enter the home, you'll be greeted by a spacious entrance enhanced with a cozy sitting room, gas fireplace, large windows, and a vaulted ceiling. The sunlit combination kitchen and dining room with a covered balcony overlooks a large yard space in a peaceful wooded neighborhood, providing a serene and tranquil environment that feels far removed from the hustle and bustle of the city. The upper level holds three inviting bedrooms, including a large primary bedroom with a walk-in closet, one 3-piece bath, and a large 4-piece bath. But the real highlight of this home is the sprawling family room with large windows and another gas fireplace - perfect for cozy nights in with the family. Two private bedrooms and another 4-piece bath complete the living space, along with laundry and utility. Don't miss out on the chance to make this stunning family home yours! With its ideal location, spacious rooms, and beautiful features, this home is truly a one-of-a-kind gem that won't be available for long. (id:53712)
Royal LePage NRC Realty
10576 Woodland Dr Drive
Port Colborne, Ontario
This beautiful bungalow offers 1901 sqft of living space and sits on a whopping 50' x 300' lot that spans from Woodland Dr to Maplewood Dr Both of these roads are dead end roads so it is a nice private, quiet area! Walk into the foyer where there is ample room to hang your coat and into the huge open concept livingroom /diningroom that has gleaming 3/4 engineered flooring. The 3 bedrooms have laminate flooring and closets. The updated bathroom has a 1 piece tub surround. Chefs and cooks, you will love this fabulous work kitchen! A ton of cupboard and counter space, a built in gas range top and YES a double oven! Cook your meat and bake at the same time! A sliding door from the kitchen to the familyroom/office provides privacy. The large pantry with even more shelving, has an upright freezer included. The laundry/utility room is hidden behind series 800 doors and the full size stackable washer and dryer stay! Enter the AWESOME MUSKOKA ROOM, where you will spend most of your time and entertain in. It has skylights and a Wett Certified installed woodstove, cherry flooring and patio doors to the massive back yard! You will love the 30' x 24' insulated garage located on Maplewood Dr. It has a workshop with 2 work benches, LED lighting, a gas heater, 60 amp with 220V and an auto garage door opener. There is ample space beside the garage on in front to park your RV and a dedicated 30 amp trailer plug! The yard has raised garden beds, a nice landscaped area under the shade of a beautiful tall spruce but still lots of room for the kids to play and the dogs to roam! Stargazing at its best! There are 2 storage sheds, a deck and 3 gas outlets for the BBQ. Cistern is 8000L and holding tank is 8000L. Updates include new pressure tank +/-5 yrs, owned hot water on demand +/- 3 yrs, central air, furnace and roof +/-7 yrs, garage roof +/- 10 yrs. High speed fibre optic internet available. Right of way to the LAKE! Hiking trails and sand beach steps away with NO lakefront taxes! (id:53712)
Royal LePage NRC Realty
348 Ridge Road N
Ridgeway, Ontario
Nestled in the historic village of Ridgeway, 348 Ridge Road North offers a rare chance to own a piece of history. Built in the 1880s, referred to as the Cutler/Morin house, this exquisite Second Empire-style home features a distinctive mansard roof and ornate dormers, symbolizing timeless craftsmanship and architectural beauty. Spanning over 2,800 square feet, it includes six well-maintained bedrooms and 2.5 bathrooms. The west-facing porch provides stunning sunset views for evening relaxation. Inside, the home blends original features with modern updates, including two parlors, a formal dining room, a secondary dining area by the primary bedroom with an updated Zitta® shower, and high ceilings that enhance its spaciousness. Original wooden staircases, large windows, and detailed woodwork add historic charm, complemented by two large pocket doors and two gas fireplaces, one with its original mantle. The renovated kitchen features custom cabinetry, quartz countertops, and a copper sink. Central air conditioning adds contemporary comfort. Upstairs, five additional bedrooms and a 1.5 bath setup offer flexibility for family or guests. The largest room, now an office, highlights the home’s adaptability. Fresh paint and restored floors freshen many rooms. Outside, a new deck, garden, and orchard create a perfect entertainment space. A spacious workshop and extra storage meet practical needs. Recent updates include a new concrete driveway, a natural gas generator, and durable metal roofing. Heritage-specific financial incentives like tax rebates and maintenance grants enhance its value. Buyer to do due diligence regarding permitted uses and zoning. 348 Ridge Road North combines historical elegance with modern amenities and idyllic views, offering a distinctive living experience in Ridgeway—a piece of history to cherish and share. (id:53712)
Royal LePage NRC Realty
348 Ridge Road N
Ridgeway, Ontario
Nestled in the historic village of Ridgeway, 348 Ridge Road North offers a rare chance to own a piece of history. Built in the 1880s, referred to as the Cutler/Morin house, this exquisite Second Empire-style home features a distinctive mansard roof and ornate dormers, symbolizing timeless craftsmanship and architectural beauty. Spanning over 2,800 square feet, it includes six well-maintained bedrooms and 2.5 bathrooms. The west-facing porch provides stunning sunset views for evening relaxation. Inside, the home blends original features with modern updates, including two parlors, a formal dining room, a secondary dining area by the primary bedroom with an updated Zitta® shower, and high ceilings that enhance its spaciousness. Original wooden staircases, large windows, and detailed woodwork add historic charm, complemented by two large pocket doors and two gas fireplaces, one with its original mantle. The renovated kitchen features custom cabinetry, quartz countertops, and a copper sink. Central air conditioning adds contemporary comfort. Upstairs, five additional bedrooms and a 1.5 bath setup offer flexibility for family or guests. The largest room, now an office, highlights the home’s adaptability. Fresh paint and restored floors freshen many rooms. Outside, a new deck, garden, and orchard create a perfect entertainment space. A spacious workshop and extra storage meet practical needs. Recent updates include a new concrete driveway, a natural gas generator, and durable metal roofing. Heritage-specific financial incentives like tax rebates and maintenance grants enhance its value. Buyer to do due diligence regarding permitted uses and zoning. 348 Ridge Road North combines historical elegance with modern amenities and idyllic views, offering a distinctive living experience in Ridgeway—a piece of history to cherish and share. (id:53712)
Royal LePage NRC Realty
3 Arbourvale Common
St. Catharines, Ontario
Designed by ACK Architects and carefully crafted by local builder Pinewood Homes, this award-winning 2-storey home is located in a private enclave of luxury condos, townhomes and single-family homes inspired by French architecture. You deserve this. Life in an exquisitely built custom detached home with freedom from exterior maintenance. It’s all taken care of by a low condo fee. Put your all into work and then come home to your soothing sanctuary. With 3,303 livable square feet across three finished levels, the scale of the main floor will impress you the most. With soaring 13’ ceilings, the great room’s design feels cosmopolitan yet still cozy. Perfect for the inspired chef, the expansive kitchen is equipped with eye-catching black stainless steel appliances and is designed to be the heart of the home. A mud room off the garage is the ideal catch-all for a busy household. Enjoy a tranquil morning coffee or afternoon escape on the private terrace off the primary bedroom. Expansive windows and a wall of glass make the upstairs office feel like the most inspired place in the home to create. The finished basement is bonus space. Customize it to fit your lifestyle - at-home gym, yoga studio, media and poker room, etc. The curved wall in the wine cellar promises to protect and age your collection with care. Curate your ideal lifestyle here, close to the vibrant downtown art scene, upscale restaurants, wineries, golf courses and spas. You’re just minutes to the US border and 1 hour from Toronto. In addition, there are 41 luxury residences under construction in this enclave, priced from $960k - $1.4 million and ready for occupancy Summer 2025. See rendering in photos. Price is flexible and includes a $10,000 packing/moving allowance. (id:53712)
Royal LePage NRC Realty
48 James Street
St. Catharines, Ontario
Welcome to your new office space in the heart of downtown St. Catharines! This 1,060sqft second floor unit offers a professional atmosphere with a layout perfectly suited for your business needs. Featuring 3 spacious offices, a dedicated boardroom for meetings and presentations, a convenient kitchenette equipped with appliances, and a 2-piece bathroom, this space is designed to enhance productivity and comfort. The tenant is responsible for hydro, internet, their alarm system, and interior maintenance, while the landlord covers heat, water, exterior property maintenance, and building insurance. While parking is not provided, downtown parking options are plentiful, ensuring easy access for you and your team. The space itself offers an abundance of natural light and modern glass windows that add a touch of sophistication to the overall aesthetic. Moreover, the location can't be beat! You are conveniently situated near the FirstOntario Performing Arts Centre, the Meridian Centre, boutique shops, and a dynamic array of local businesses. From cozy cafes for casual meetings to upscale eateries for client dinners, there is something to satisfy every palate. Take this step to elevate your business to new heights today! Notes: Electrical 225amp breaker (id:53712)
Royal LePage NRC Realty
21 Brighton Avenue
St. Catharines, Ontario
Welcome to this updated, spacious 3 bedroom 1 1/2 storey home in the prestigious North End St. Catharines area! Recent upgrades include new kitchen (2024), stainless steel appliances, furnace (2022), hot water tank (owned), roof, updated electrical wiring with ESA certification, plumbing, insulation, new LED light fixtures, new exterior doors, windows, flooring, paint, exterior railing, landscaping. The oversized rear yard leaves endless possibilities for the outdoor enthusiast. Conveniently located near all amenities, shopping malls, public transit, schools, parks, highway, easy access to the QEW, close to Brock University and Niagara College. Walking distance to the Kiwanis Indoor Pool/Library and Lester B. Pearson Park/Splash Pad. GO Bus stops at nearby Fairview Shopping Mall. The basement features spacious areas for future rec. room/bedroom, roughed-in plumbing for bathroom, electrical and plumbing for laundry, potential in-law suite possibilities? (id:53712)
Royal LePage NRC Realty
77 Homestead Drive
Niagara-On-The-Lake, Ontario
Quality built by Grey Forest Homes, this luxury detached bungalow home is currently being built, and is sure to impress. Boasting a modern, open floor plan, with lots natural light coming through the patio door in the dining area. This home has a large open kitchen and features many upgraded finishes, comfortable living room and main floor laundry. Relax in a spacious primary bedroom with ample sized walk in closet, tray ceilings and en-suite bathroom. Located in the sought after town of Virgil, this home has quick access to shopping, schools, churches, golf and historic Niagara on the Lake. This home really has it all, don't miss out! *Photos are of a previous Model Home (id:53712)
Royal LePage NRC Realty
Ready to Buy?
We’re ready to assist you.

