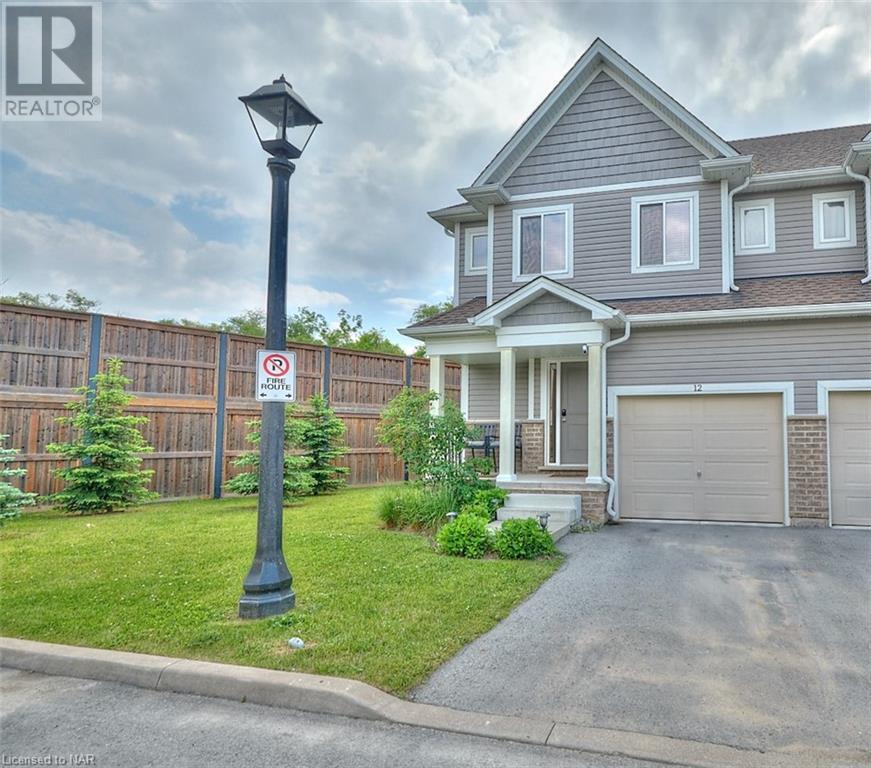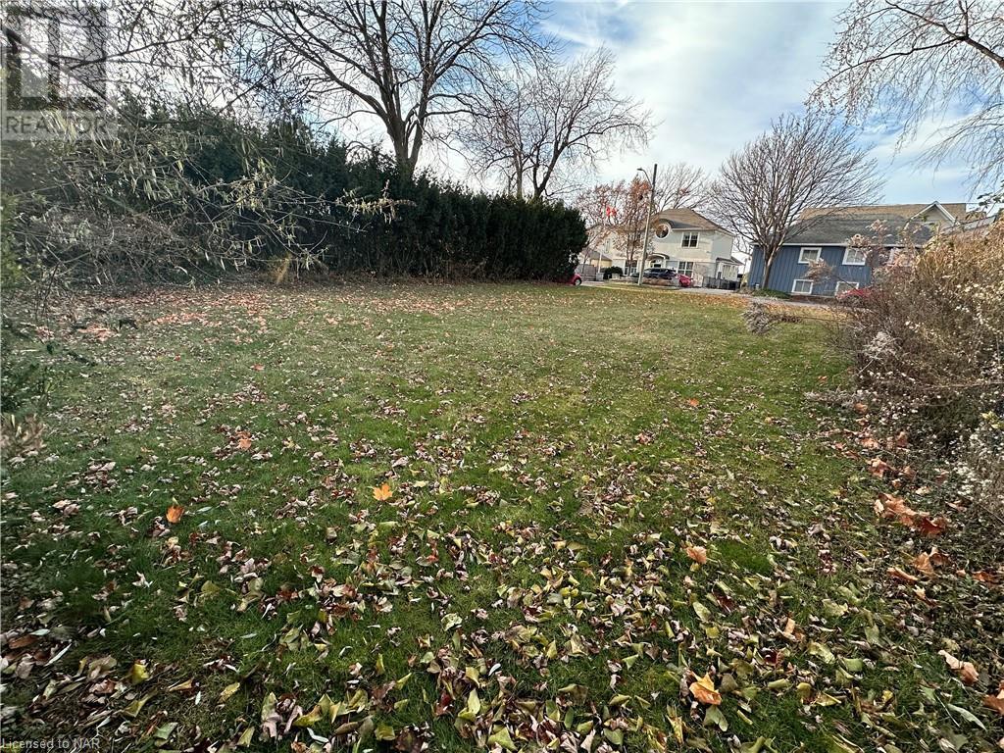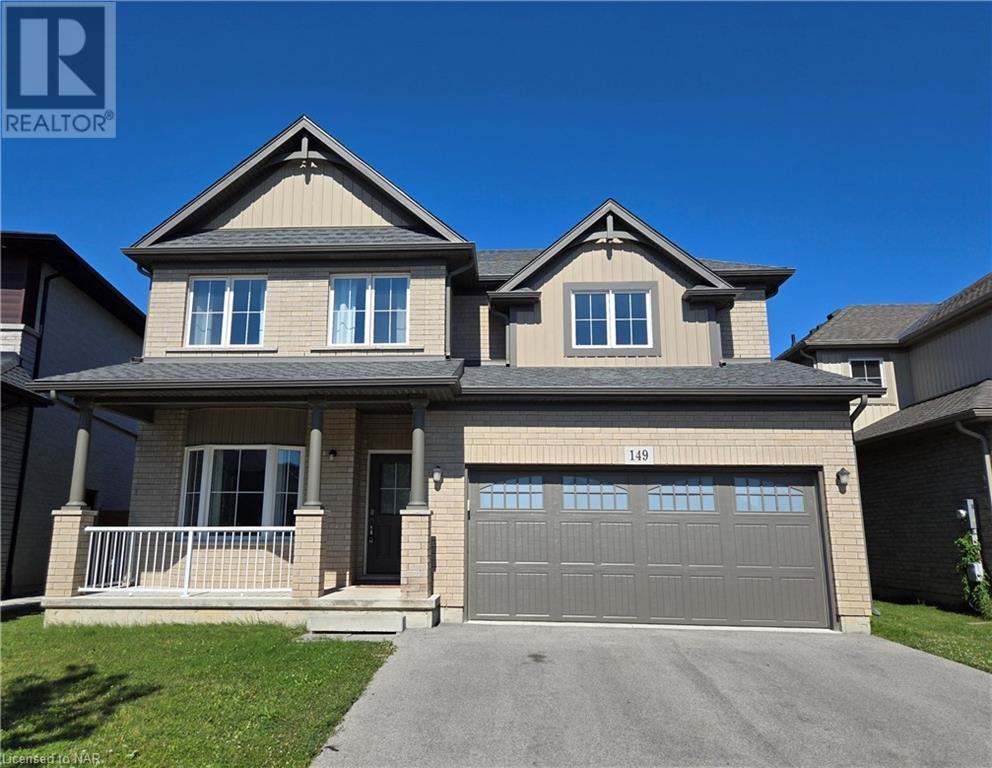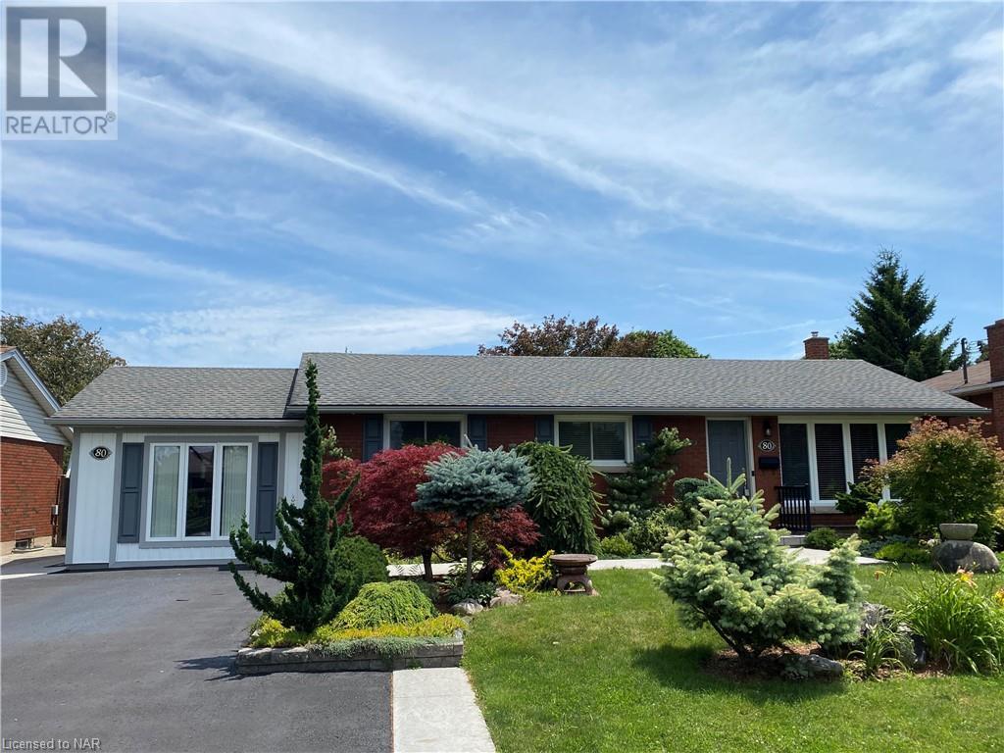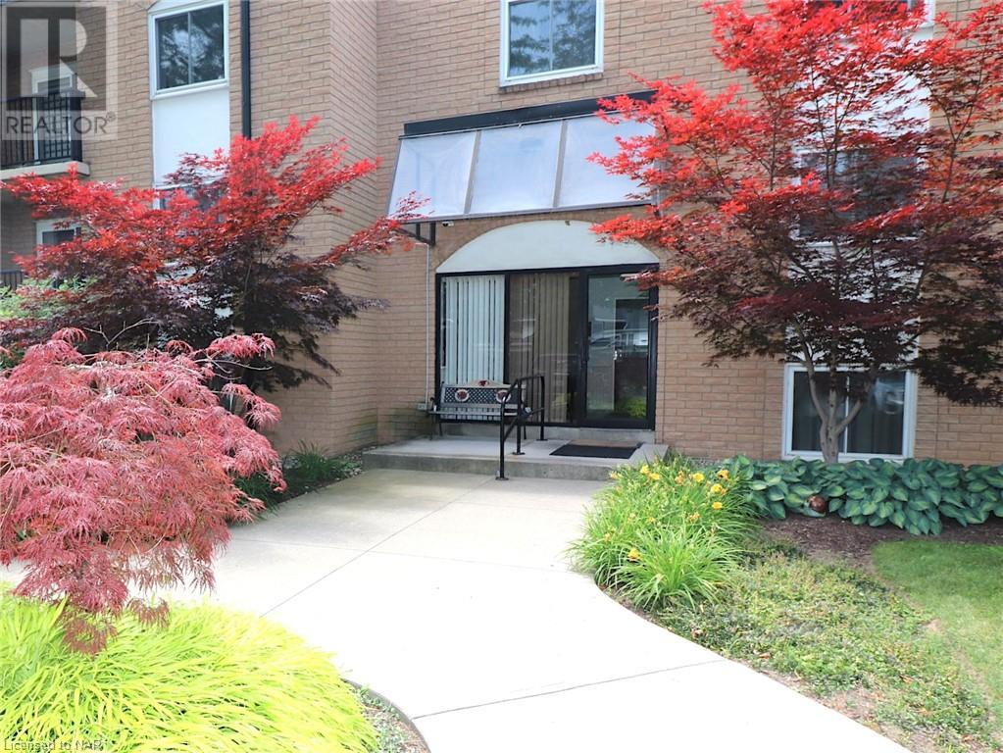Our Listings
Browse our catalog of listings and find your perfect home today.
276 Oakdale Avenue Unit# 313
St. Catharines, Ontario
Welcome to 276 Oakdale, Suite 313! This attractive 2 bedroom condo apartment has been completely updated and it shows!! As we step in through the front door, we immediately notice the high quality laminate flooring, the paintwork, the beautifully updated kitchen and more. Let's explore! To our left is the galley kitchen! In 2023 it has been completely redone. This kitchen boasts a very large and deep sink, attractive back-splash, and lots of counter space! From there, we step into the good size living and dining area! Large glass doors leading to the enclosed balcony let in plenty of natural light. We turn into the hallway. To our left is the primary bedroom. As you can see, the excellent laminated flooring can be found throughout the entire condo! A little bit further to the left is the second, good sized bedroom. A completely redone 4-piece bathroom services this suite. To the right is the laundry/storage room with washer and dryer. This is such a beautiful suite! The condo building itself offers all kinds of amenities! On the fifth floor we find the library, a bright, large and comfortable area with a second level observatory! On the first floor we find the fitness room, and a separate building offers the party room, complete with bar. The suite has its own main floor locker and private parking space. Welcome home! (id:53712)
Royal LePage NRC Realty
1 Cedardale Avenue
St. Catharines, Ontario
Welcome to 1 Cedardale Avenue! This adorable bungalow is situated on a corner lot on a quiet street, nestled in trees and greenery. This house offers an oversized double driveway that leads up to the fenced backyard with large covered patio. Let's explore! As we step through the front door, A small foyer offers a wardrobe. We walk through the good sized living room. To the left is the galley kitchen with double sink, plenty of cabinets and counter space and lots of natural light coming in! To the right are the bedrooms. The main floor offers three good sized bedrooms. A 4-piece bathroom services the main floor. We walk through the kitchen (notice the pantry and storage space!. Straight ahead is the good sized 3 season sunroom! We descend into the basement. Here, we find a good sized recreation room, the fourth bedroom, a workshop, a 4-piece bathroom and the laundry room. This space has a gas stove in there as well as kitchen cabinets and could be easily converted into a second kitchen or kitchenette! We are going to look at the garden, exiting the house through the side door. To our right is the large, concrete, covered patio with a small shed. What a lovely place to enjoy the shade and spend time outside! The backyard is private and fully fenced. No need to worry about kids and pets running off! FAG/CA, and shingles are all redone in 2011, along with most doors and windows. 1 Cedardale is great for first time buyers, an excellent investment property or an lovely family home! (id:53712)
Royal LePage NRC Realty
60 Canterbury Drive Unit# 12
St. Catharines, Ontario
Welcome to 12-60 Canterbury Drive! This attractive end unit 2-storey townhome is located on a ravine setting so no rear neighbours! Conveniently located close to stores and schools, this could be a great family home! Let's step inside the front door and explore! The first thing we notice is the attractive open concept main floor. The comfortable living and dining area has lots of windows, so there is plenty of natural light coming in! The attractive open kitchen offers stainless steel appliances, a breakfast bar and lots of counter space. A 2-piece bathroom services the main floor. As we climb the stairs to the second floor we will find 3 good sized bedrooms. The primary bedroom boasts a walk-in closet and a 4-piece ensuite. The 2 other bedrooms are also carpeted. A 4-piece bathroom services these 2 bedrooms. We descend, heading for the basement. This area is insulated, has a sprinkler system and is eagerly waiting your personal finishing touches. There is plenty of room, enough to maybe put in a recreation room and perhaps a 4th bathroom. What a great opportunity to use your creativity and finish this good sized basement! (id:53712)
Royal LePage NRC Realty
3 Peel Street
St. Catharines, Ontario
This is a great opportunity to build your new dream home right here in Port Dalhousie!! A fantastic opportunity with this 49.54x102.1 lot! Minutes to Lake Ontario, and the buzzing heart of Port Dalhousie! The City of St. Catharines public swimming pool, Henley Island, Lakeside Park, the Pier, Rennie Park and The Harbour Walkway Trail are all SO close by!! Build your dream home and enjoy the sun set over the lake from your porch and/or front yard can be seen directly down Masefield Avenue! This property is directly beside Abbey Mews park/playground. QEW access is only 6 minutes away!! Ask Listing broker for additional details, survey and building plans. (id:53712)
Royal LePage NRC Realty
7490 Sherrilee Crescent
Niagara Falls, Ontario
A completed luxurious new build by Accent Homes Niagara with a modern farmhouse open concept that boasts 3000 sqft of living space. Multigenerational home with in-law suite. Wainscoting adorns the front entrance and luxurious vinyl floor planking is seen throughout this beautiful property. The main floor features two bedrooms including the ensuite bath with white tile shower and soaker tub with quartz countertops. The grand living room features 16-foot cathedral vaulted ceilings, a 60-inch linear electric fireplace and over 35 pot lights. You are going to love the beautiful white kitchen cabinets with quartz countertops, under cabinet lighting and a stunning custom kitchen island. The 15' x 15‘ covered deck is perfect for entertaining. There is a separate rear entrance with a fully finished lower level featuring two bedrooms, one lower level bath, laundry and kitchen. An elegant white upgraded composite siding with a stone skirt make this home stunning, attention to detail and craftsmanship runs throughout every inch of this home. Ready for you to move in and enjoy. (id:53712)
Royal LePage NRC Realty
43 Marmora Street
St. Catharines, Ontario
Detached Home! Step into this updated 3-bedroom bungalow with potential for a lower level suite featuring a separate rear entrance. The spacious primary bedroom on the main floor is perfect for downsizers or young families. A rear kitchen overlooks an incredible private lot. A concrete 2-car driveway leads to a fully fenced rear yard with patio and gazebo, ideal for summer gatherings. The finished basement, accessible from the rear entrance, offers a modern recreation room and a versatile office/bedroom. A workbench, laundry area, ample storage, and a rough-in for a second bathroom complete the basement space. Enjoy the low-maintenance brick exterior and peace of mind with a metal roof. Don't miss out on making this charming detached home yours! (id:53712)
Royal LePage NRC Realty
149 Lametti Drive
Fonthill, Ontario
Discover the extraordinary charm of 149 Lametti Drive, nestled in the heart of Fonthill. This stunning property's prime location is close to parks, schools, shopping and easy highway access. Upon entering the home you'll be welcomed by an open-concept floor plan that seamlessly integrates living, dining, and entertaining spaces. The main level features generously sized rooms with expansive windows that flood the space with natural light. Enjoy the ultimate entertaining experience in the kitchen and dining area, where the open layout fosters a sense of family and unity. The cleverly designed kitchen features ample storage solutions, perfectly tying in the adjacent dining and living area that provides a seamless transition for keeping an eye on the kids or hosting gatherings. The second floor offers four generously sized bedrooms with ample closet space, and the added convenience of three full bathrooms. Plus, laundry facilities are conveniently located on the same level, making daily life a breeze. Additional amenities include a double car garage for secure parking, a basement for all of your storage needs and a easily accessible main floor powder room. Complete your lifestyle with this stunning family home that is the perfect blend of form and function. (id:53712)
Royal LePage NRC Realty
6705 Cropp Street Unit# 112
Niagara Falls, Ontario
Welcome to the modern and stylish development known as The Cannery District located in a family-friendly neighborhood of desirable Northend Niagara Falls, walking distance to shopping, amenities, restaurants and quick access to the QEW and in an excellent school district. This one year young stacked townhome boasting 9 ft ceilings on the main floor plus two bedrooms, BOTH with full ensuite bathrooms and a 359 sqft rooftop terrace!! This unique townhome offers rare and desirable features such as a balcony off the primary bedroom and a huge rooftop terrace to enjoy stunning sunsets barbequing and relaxing! The main level offers vinyl plank flooring and open concept kitchen/living/dining area with quartz counters and a powder room plus floor-to-ceiling windows and custom blinds throughout. Enjoy the ease of bedroom level laundry and storage in the utility room on the top floor. All window treatments and appliances one year old. Parking reserved. Tenant is moving out and property will be vacant. (id:53712)
Royal LePage NRC Realty
80 Royal Manor Dr Drive
St. Catharines, Ontario
Beautifully landscaped property with huge backyard patio close to Sunset Beach and the Welland Canal. This 3 bedroom, 2 bathroom home offers 1000 sq ft plus a partially finished basement with gas fireplace that can easily work as an in-law suite. Separate entrance to business currently used as a salon with in-floor heating, two piece bath and separate sink that can be easily converted to other business or back to garage. Newer windows, roof, A/C and updated water line. Furnace was replaced in 2024. Closing is flexible. (id:53712)
Royal LePage NRC Realty
4476 Connell Avenue
Niagara Falls, Ontario
Don't wait to see this 5 bedroom, 2 full bathroom raised bungalow family home in the desirable Ascot neighbourhood! Maintenance-free concrete driveway and walkway to front door and backyard. This home is full of light and offers main floor living, with cathedral ceilings, open concept living / dining / kitchen and beautiful 3/4 hardwood floors. Living room has a dramatic electric fireplace, open dining area with plenty of room for a large family seating. The spacious eat-in kitchen provides access to a large composite deck suitable for outdoor dining in the back. The primary bedroom has hardwood flooring, a walk-in closet with double rods, large privilege ensuite bathroom with soaker tub and separate shower. Two additional generous sized bedrooms are on the other side of the hall, also with hardwood flooring. Lower level is fully finished, complete with cozy berber carpeting, a gas fireplace and a large wet bar with fridge, ready for holiday entertaining or to watch the game with friends and family. Also on the lower level is a 3 piece bathroom, 2 more bedrooms and easy walk-up access to the backyard. Lower level laundry room complete with laundry tub and plenty of cupboards. Furnace and A/C were replaced in 2016 and this home even has a HEPA air cleaner. Move-in ready to start entertaining for the summer! (id:53712)
Royal LePage NRC Realty
6 Westlake Lane Unit# 108
St. Catharines, Ontario
GREAT LOCATION! Walking distance to desirable Port Dalhousie and its beach, shops, restaurants and marina. 1 Bedroom Condo has Open Concept Living room, Kitchen and Dining room with Luxury Vinyl Floors throughout. Enjoy the walk out to your private patio surrounded by mature trees. The Kitchen has shaker style cabinets, subway tile backsplash and includes butcher block island and all appliances (Fridge, Stove, Dishwasher and Microwave). Condos fees cover Heat, Hydro, Water, Bell Fibe TV and Exclusive Parking (#31). Quiet, well cared for building is nicely landscaped, has 2 Laundry rooms, Exercise room, Social room and Visitor parking. Close to Parks, Schools, Trails, Shopping, Jaycee Gardens Park, Henley Island and 5 minutes to the QEW. Book your showing today! (id:53712)
Royal LePage NRC Realty
110 North Valley Drive
Welland, Ontario
Welcome to 110 North Valley Drive located in the city of Welland. This stunning custom-built, over 2700 sq ft Policella home is an absolute must-see! Walk inside to an airy, bright and tastefully designed open concept floor plan with California shutters on all main floor windows. The main floor boasts a large foyer, a den or bedroom at the front of the house, laundry room with garage access and a full 4 piece bathroom. As you walk further you will find a custom gourmet kitchen with its stunning quartz counter tops, custom range hood, walk in pantry, high end stainless steel appliances and a 8 foot island with storage on both sides. The dining area is spacious enough for family gathering! Out through the custom patio doors, with built in blinds, you will find a covered 16x20 deck, which overlooks the fenced backyard with a storage shed. The great room has a custom gas fireplace and is another great place to relax after a long day! The master suite is a sanctuary with lots of closet space including a walk-in closet as well as a double closet, a spa like ensuite with a large tiled shower with 8 foot glass doors, a double vanity with built in dressing table and a separate toilet room. The lower level offers 2 more bedrooms, a 3 pc bath, a spacious recreation room with another gas fireplace perfect for watching the big game or a movie night. There is also an office space/work out room, a den/guest-room and a large unfinished storage area. The attached double car garage has 16 foot ceilings and a smart garage door opener. The concrete driveway allows for 7 cars plus 2 more in the garage. Book your showing today. This home will not disappoint. (id:53712)
Royal LePage NRC Realty
45 Niagara On The Green Boulevard
Niagara-On-The-Lake, Ontario
Well maintained 2 storey semi-detached home in desireable Niagara on the Green area of Niagara on the Lake offers 3 bedrooms & 3.5 baths, finished basement with addition 2 large bedrooms, conveniently located close to a premium golf course, Outlet Shopping Mall, QEW highway and Niagara College. Recent upgrades include Freshly painting through out the house, New Kitchen counter top, stainless sink, faucet, Stainless stove, light fixtures, newer roof, Central Air. The main floor features open concept Living Room or Dining Room, Kitchen w/eat area & family room w/gas fireplace & 2 pc. bathroom. Laundry closet is conveniently located in kitchen area. Upstairs features 3 bedrooms, main 4 pc. bathroom, Primary Bedroom with 4 pc. ensuite & walk in closet. The lower level features 2 Large bedrooms as well as a convenient 3 pc. bathroom. A must see on your list of homes to view! (id:53712)
Royal LePage NRC Realty
41 Lynn Crescent
Thorold South, Ontario
Beautifully renovated apartment in a 6 unit building offering ample parking. Open concept kitchen to living room with large windows for natural light, 2 good sized bedrooms, and a 4 pc bath with tub. The kitchen has quartz countertops, double sinks with Moen fixtures, range hood and 4 appliances (stainless fridge, stove, dishwasher and built in microwave). This apartment offers ductless air in the living room area and has energy efficient electric heating. There is a video intercom for visitors entry and deliveries and security cameras interior and exterior on site with 24 hr surveillance. Laundry facilities on lower level are coin operated. There is a non smoking policy in suite and in common areas. Rent is $1680-$1800 plus hydro depending on parking of 1 or 2 cars. This property has great management and they take care of their properties and residents! (id:53712)
Royal LePage NRC Realty
20 Trinidad Crescent
St. Catharines, Ontario
Well Maintained 2 storey, 4 bedrooms, 1.5 baths on a large lot in a great northend location. Hardwood and ceramic on the main floors. A good size living room with bay window in the dining room overlooking the pool. Beautiful backyard with a 16' x 30' saltwater pool (with newer pump and liner), concrete patio with gazebo, BBQ gas-line, garden and 2 sheds. Basement family room with carpet flooring, electric fireplace, laundry room and an extra office (storage room). Gorgeous newer aggregate 4 car driveway leading to a single attached garage containing a FLO electric car charger. All appliances, window coverings and pool equipment are included. Don't miss this opportunity! (id:53712)
Royal LePage NRC Realty
32 The Promenade Road
Niagara-On-The-Lake, Ontario
Discover comfort and convenience in this charming traditional brick 1.5 storey home, ideally located in a sought-after neighbourhood known for its warmth and accessibility. Experience the epitome of main-floor living with over 1,900 square feet of finished living space, this elegantly appointed home features spacious principal rooms flooded with natural light. A generously sized main-floor bedroom offers unparalleled comfort a 4-piece bath and convenient laundry facilities. The upper level boasts two additional bedrooms and a updated 5-piece bath provides ample space for relaxation. This impeccably designed home features a captivating living room anchored by a stylish brick gas fireplace, expansive windows framing picturesque garden views, and seamless access to a sprawling back deck through French doors. Recent updates include new flooring and a tasteful, neutral colour scheme that enhances every corner. Entertain effortlessly in the partially finished basement, offering a spacious bonus room ready for your personal touch. Venture outside and delight in the inviting front porch, professionally landscaped gardens, and mature trees within the fully fenced lot. Set in a highly coveted location, enjoy easy access to local amenities such as parks, scenic walking trails, and a variety of shops and restaurants just moments away. This home offers a rare opportunity to embrace a harmonious lifestyle in a community that seamlessly combines charm, convenience, and comfort. (id:53712)
Royal LePage NRC Realty
Ready to Buy?
We’re ready to assist you.



