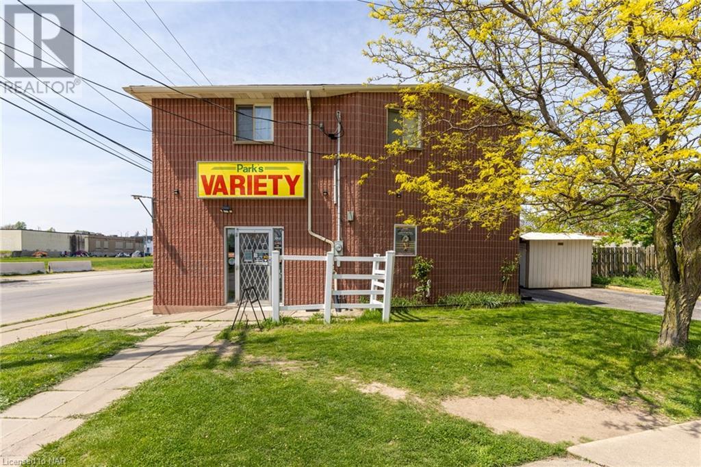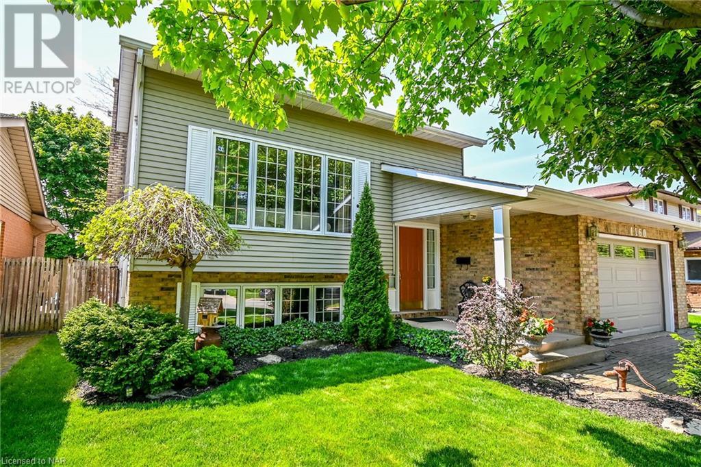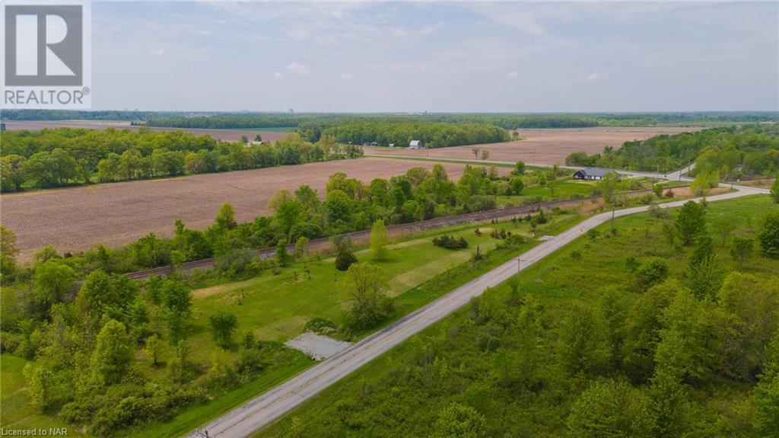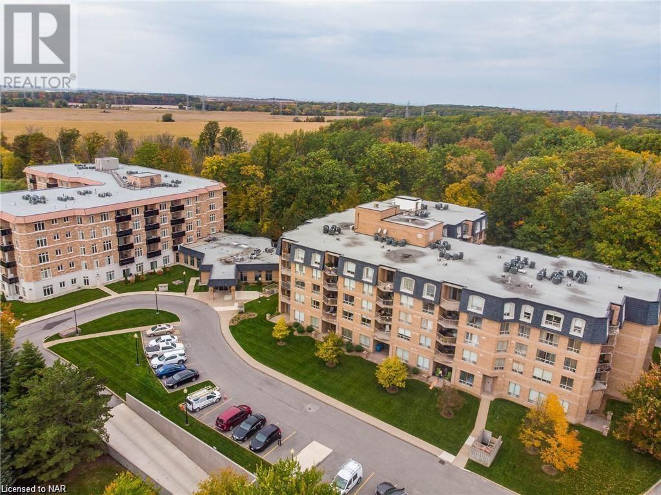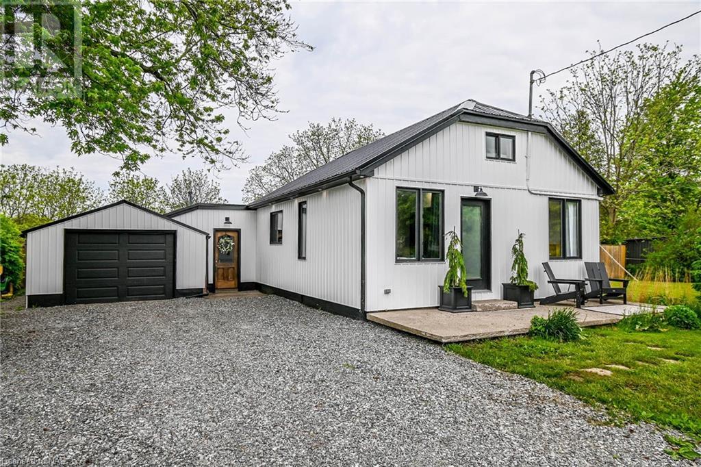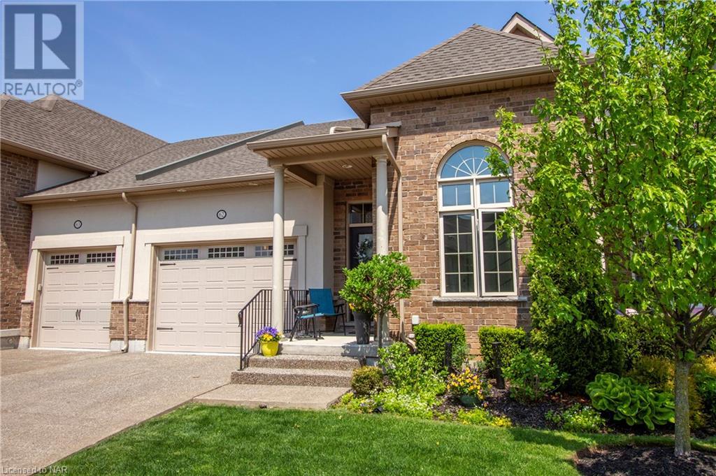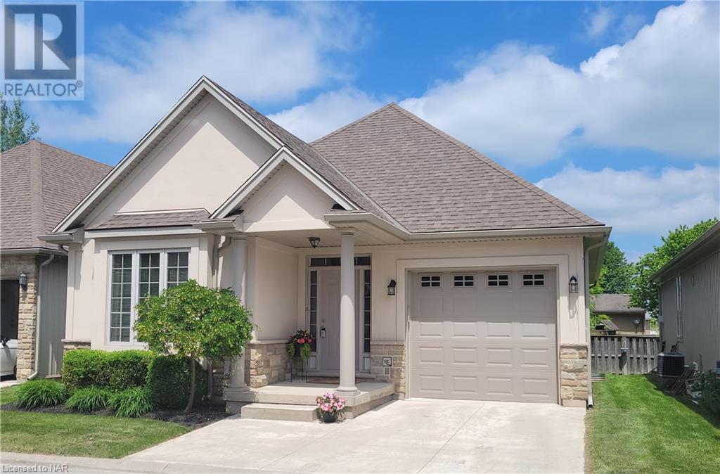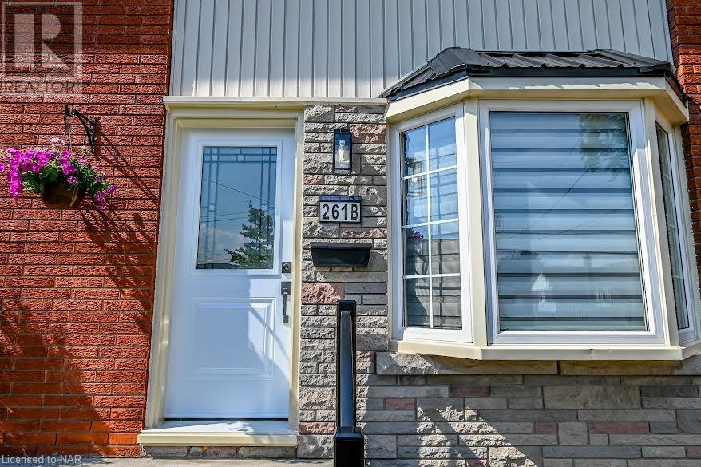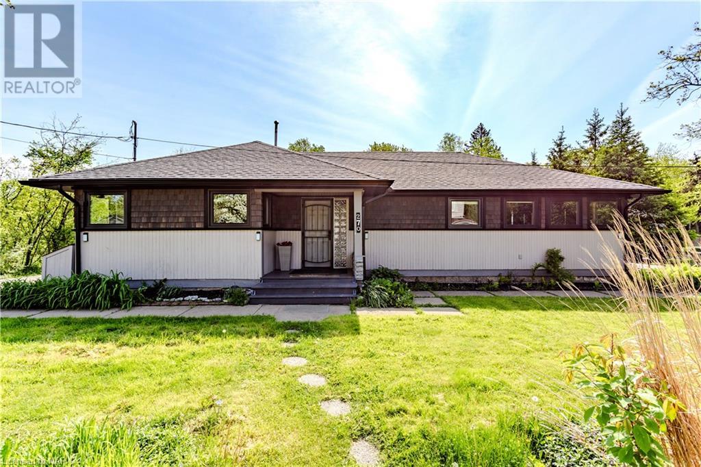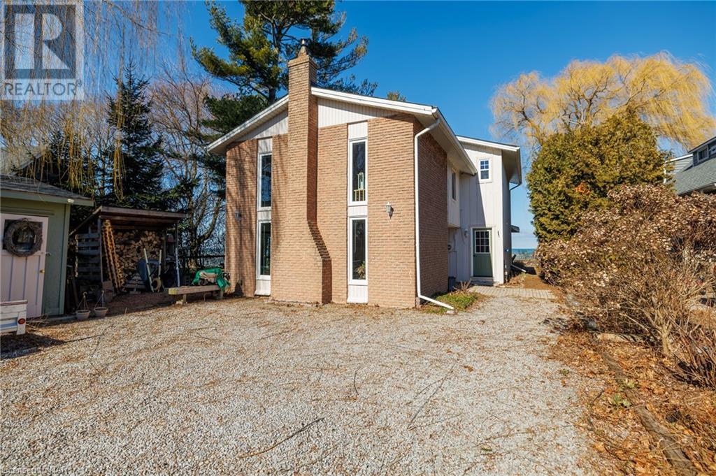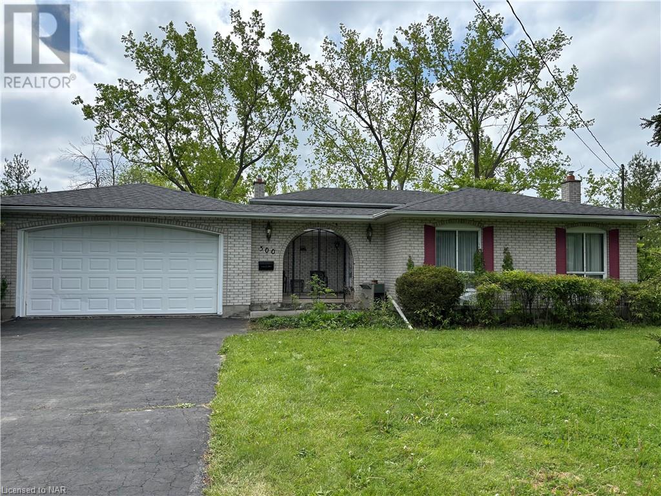Our Listings
Browse our catalog of listings and find your perfect home today.
35 Riordon Street Unit# Main
St. Catharines, Ontario
Are you looking for a commercial space for your business? Look no further than 35 Riordon Street! This property offers 850sqft of retail/office space, plus the 850sqft basement for storage. With 4 dedicated parking spaces and ample street parking in the immediate vicinity, there are plenty of options for your staff and customers alike. Conveniently located only a short walk to the downtown central bus terminal, on direct transit routes, and with easy highway access to the 406, this property offers fantastic connectivity and accessibility for both commuters and visitors. Specifically, there are direct transit lines to Brock University and Niagara College, which is perfect for the large and diverse population of students that live in the area. Situated directly across the street from two large condo buildings brimming with potential customers and with the future development of the former Garden City Arena complex, this is your chance to be part of an up-and-coming St. Catharines neighbourhood primed for growth! (id:53712)
Royal LePage NRC Realty
1160 Vansickle Road N
St. Catharines, Ontario
Great west end area close to all of the newer amenities in town, Hospital, Fourth Ave Shopping Centres, Pharmacies, Restaurants, Schools .. you name it it's here. Easy Hwy access and not too far from Port Dalhousie Beaches. Lovely Bi level style home with attached garage. Beautiful hand scraped hard wood flooring throughout the main level except for kitchen and bath where you'll find easy care ceramic flooring. Updated ceiling fixtures throughout. Large eat in kitchen features stainless appliances, built in dishwasher and dramatic granite countertops. Large L shaped living and dining rooms easily closed off from the kitchen by glass pocket doors. Easy access to the 2 level deck and the fully fenced backyard. Lovely Koi pond is a very relaxing space to get your Zen on… 3 generous Bedrooms and a 4 pc bath with separate jetted tub and shower round out the main floor. One of the best features of a bilevel are the larger windows on the lower level that let in extra light to the family room , games room and workshop. With a little rejigging there is an opportunity for an in law suite on this level. There is a 3 piece bath and a small wet bar/ kitchenette off the family room and with the workshop turned into a bedroom the games room could be the living room.Lots of possibilities here. (id:53712)
Royal LePage NRC Realty
N/a Forkes Road E
Port Colborne, Ontario
As Luke Bryan says, You can't buy happiness, but you can buy dirt. This property has over 640 ft of frontage on Forkes Road East and is a little over 1.3 acres with driveway access and a second driveway started. This lot is located in the Bethel pocket of rural Port Colborne with quick highway access. 27 minutes to the Peace Bridge in Fort Erie, 12 minutes to the new Niagara Falls Hospital, 10 minutes to Welland & 10 minutes to downtown Port Colborne. A perfect location to build your dream home. A lot of this size would be able to provide a home of 5,000+ sqft (Buyer to do their own due diligence regarding taxes, setbacks & permitted uses). (id:53712)
Royal LePage NRC Realty
8111 Forest Glen Drive Unit# 109
Niagara Falls, Ontario
Step into the luxury of this spacious 2 bed / 2 bath totally renovated condominium in the desirable Mount Carmel neighbourhood. It’s custom designer kitchen is highlighted with gleaming quartz counters with waterfall edge and ceiling height tiled backsplash. Multiple floor-to-ceiling pantry cabinets and 16 drawers provide ample storage. Upgraded Fisher & Paykel appliances with double dishwasher, refrigerator and 36” range are a chef’s dream The primary suite features a large walk-in closet and en-suite with custom step-in shower. For your convenience laundry is located next to the primary bedroom. The second bedroom and bathroom complete the living space. An extra-large utility room is located just off the kitchen and could easily be modified into a den or office if desired. Premium quality LVP flooring runs throughout along with upgrades including pot lights in the main living areas, all new doors and trim, bedroom ceiling fans and custom window coverings. Kick back and relax on the generously sized covered terrace. Exclusive amenities include underground parking, indoor pool, sauna, hot tub, fitness room, concierge, large party room, elevators, guest suite and storage locker. Situated in prestigious Mount Carmel with easy access to QEW, shopping, schools, churches, bus route. (id:53712)
Royal LePage NRC Realty
1368 Lorraine Road
Port Colborne, Ontario
Welcome to 1368 Lorraine Road in the country outskirts of Port Colborne. This 2 bedroom bungalow was originally built in 1952 but lovingly brought back to life in recent years. When you enter this open concept home you'll be blown away at the seamless blend of modern and country living with vaulted ceilings with wood beams, feature shiplap walls and a wood stove for cozy winter nights. The kitchen is a chefs dream with quartz counters, island for 4, floating shelves and a coffee bar. Take the ladder up to your bonus loft with storage. Perfect for the kids to play in or a bonus guest bedroom. There is main floor laundry and a beautiful new 4 piece bathroom. The patio doors lead you to your fully fenced yard, deck with gazebo, above ground pool & bonus bunkie. The bunkie is perfect for those working from home or a guest suite outside of the house. In 2021 the roof was upgraded to a metal roof, and in 2023 the electrical, plumbing, insulation, windows, flooring, furnace, AC, kitchen, bathroom and finishings were updated. This house is move in ready, updated top to bottom and ready to welcome its next family... even the furniture can stay! (id:53712)
Royal LePage NRC Realty
3232 Montrose Road Unit# 62
Niagara Falls, Ontario
Welcome to 62-3232 Montrose Rd in Niagara Falls' well sought after condos - Townes at Mount Carmel. This beautiful 3 bedroom, 3(4 piece) bathroom, 1463 sqf bungalow radiates pride of ownership and luxury. Features include: Two completely finished levels with over 2500 sqf of living space, A complete kitchen and bedroom was added to the lower level(2022) creating an amazing modern in law suite, Engineered Hardwood flooring throughout the main level, 10' vaulted ceilings, A completely updated main level laundry room featuring a brand new extra large LG stackable washer/dryer, large stainless steel laundry sink and quartz counter tops throughout, Upper eat in kitchen boasts a massive island complete with granite spacious counter tops throughout, gas range stove a brand new dishwasher and plenty of storage space, Gas fireplace on each level, Large primary bedroom features a 4 piece en suite bathroom as well as a spacious walk-in closet, California shutters throughout, a beautifully manicured front garden and yard complete with an in-ground sprinkler system, 1.5 car garage and much much more! This property is an absolute must see! Priced to sell in this competitive market. Book your private showing today! (id:53712)
Royal LePage NRC Realty
3395 River Trail Unit# 5
Stevensville, Ontario
Located in a charming bungalow community on a cul-de-sac in sought after Black Creek area of Fort Erie. With approx 1840 sq ft of living space (incl partially finished basement), you will see this DETACHED BUNGALOW style home was designed for comfort and easy living. Main floor with 9 ft ceilings, updated luxurious vinyl plank flooring and freshly painted walls. Bright and airy OPEN CONCEPT main area is an inviting space for intimate family dinners or entertaining friends. Dining room window lets in the natural light. Great room with corner GAS FIREPLACE and sliding patio door the CONCRETE BACK PORCH (14' x 9'11). Kitchen is well set up with an island, set of pot & pan drawers, pantry closet for extra storage, new QUARTZ countertop, undermount sink, new backsplash and a beautiful kitchen faucet in a gold coloured finish. MAIN FLOOR LAUNDRY room with storage conveniently located right across from the spacious Primary Bedroom with ENSUITE and WALK-IN CLOSET. MOSTLY FINISHED LOWER LEVEL adds more comfortable living space. Cozy family room with corner GAS FIREPLACE is an ideal setting for movie night. Third bedroom and a 3 piece bathroom in the lower level provides a separate space for overnight guests. STONE and STUCCO front elevation and concrete drive. With only ten DETACHED vacant land condo BUNGALOWS, a close knit & friendly community has developed. WATER, snow shovelling and grass cutting are included in the monthly fee. Across from guest parking. LOCATION, LOCATION! Short stroll to BLACK CREEK. Short drive to Niagara River and the shops & restaurants of Stevensville. Easy access to QEW. Approx a 10 mon drive to Costco and the future hospital. Short drive to the border. Enjoy the many attractions of the Niagara region such as wineries, golf courses, nature trails, markets, shopping and more. (id:53712)
Royal LePage NRC Realty
261 Scott Street Unit# B
St. Catharines, Ontario
Priced to SELL!!! Step into modern living with this fully renovated semi-detached, 2-storey residence, nestled in one of St. Catharines’ North End sought-after neighborhoods. A prime location that puts you minutes away from every convenience - shopping malls, grocery stores, and schools. This turn-key home was designed with comfort and style in mind. Fully renovated Kitchen and bathrooms. The kitchen features new cupboards with sleek quartz countertops and brand new black stainless appliances. Renovated bathrooms that include new vanities, porcelain tile shower/tub with swinging glass door and glass shower enclosure. A modern oak staircase and railing with iron posts leads to the upstairs that houses two spacious bedrooms with ample closet space. Stylish Updates include: luxury vinyl plank flooring throughout the entire house sets the stage for modern living, complemented by a striking feature brick wall with a wood mantel and 50” sleek fireplace in the great room that’s sure to be a conversation starter; all new LED lighting fixtures, window treatments and interior doors and custom trim. Peace of mind comes standard with a durable and long-lasting metal roof, ensuring your home stays protected through all seasons. The large backyard offers endless opportunities for relaxation or entertaining, while the new double driveway and side fence, maintenance free brick & stone exterior with new exterior doors enhance curb appeal and functionality. Every inch of the home has been meticulously revamped. Priced at $684,900, be the first to live in this fully renovated home. Why buy new – save thousands $$$$ on this fully updated home is an unparalleled opportunity to own a piece of luxury without the wait. Don’t Miss Out. This property is a must-see for anyone seeking a turn-key home in a prime location. Available now for those who act swiftly. Contact me to schedule your viewing and secure your dream home! (id:53712)
Royal LePage NRC Realty
270 Cherrywood Avenue
Crystal Beach, Ontario
A rare private location in Crystal Beach close to the beach! Situated on a dead-end street, the lot measures 75'x80' with southern exposure. This tastefully designed home combines classic charm with modern amenities. The open-concept layout includes an updated kitchen with a breakfast bar, three good-sized bedrooms, and an updated bathroom. Thoughtful details abound, from cedar beams and pot lighting to newer windows and updated flooring. The living area leads to an enclosed southern-facing sunroom with original ceilings and a custom 12' patio door opening to a 32' x 7' deck that spans the home's width. Outside features include newer cedar shake siding, soffits, fascia, and a 9' x 12' shed. Just an 8 minute walk to Bay Beach Park, and a short walk to locally owned shops and restaurants. Just a short drive to historic Ridgeway, larger stores in Fort Erie, and Niagara Falls. Less than 90 minutes from Toronto and 15 minutes from Buffalo, Crystal Beach offers a relaxed, walkable lifestyle. Discover Crystal Beach today! (id:53712)
Royal LePage NRC Realty
4 Firelane 6a Road
Niagara-On-The-Lake, Ontario
Welcome to this exceptional 2 bedroom, 2 bath waterfront home that seamlessly blends rustic charm with modern elegance. As you step inside, the warm glow of pine floors welcomes you into the open-concept kitchen, living, and dining room, where every detail has been carefully curated for a harmonious living experience. The heart of this home is the kitchen with modern amenities and a layout that encourages culinary creativity. The large deck off the living and dining room beckons you to savour al fresco moments, surrounded by the breathtaking beauty of the lake and the mesmerizing hues of the sunset. Shoreline protection was completed in 2019. Your journey through this enchanting property leads you to the second level, where the large primary suite awaits. Offering panoramic lake views, this spacious retreat becomes your personal haven. The suite is complemented by a spacious walk-in closet, adding both convenience and style to your daily routine. Embrace the allure of loft-style living in the second bedroom, where high ceilings create an airy urban retreat complete with a second loft kitchen. This stylish loft features a spacious ensuite bath, complete with a classic clawfoot tub that invites you to relax while enjoying picturesque views. What sets this waterfront home apart is its versatile design, offering the unique ability to convert back to two separate living quarters. Ideal for additional family living or a haven for weekend guests. The presence of an additional kitchen adds a layer of flexibility to the property, making it not just a home but a wise investment in both comfort and practicality. Discover the magic of waking up to unparalleled lake views, the charm of loft-style living, and the luxury of modern amenities. Don't miss the opportunity to make this unique property your own and embrace the serenity and beauty of lakeside living, with the added advantage of flexible living arrangements. (id:53712)
Royal LePage NRC Realty
1367 Niagara Stone Road Road
Virgil, Ontario
2.38 acres of vacant land in a Commercial Zone area of Virgil of Niagara-on-the-Lake on Niagara Stone Road (HWY 55) near Four Mile Creek Road. Suitable for many uses. Property taxes have been calculated using the tax calculator and to be verified by the purchaser. The property is being sold Sold As is and Where is. (id:53712)
Royal LePage NRC Realty
300 Albany Street
Fort Erie, Ontario
This large 4 level backsplit has plenty to offer. Sitting on a 150x125 lot with no rear neighbors, just one block from the mouth of the Niagara River. Enter in the iron gate into the large breeze way separating the house from the double car garage. Good size living room with hardwood floors. Separate dining room, eat-in kitchen with door to wood deck for easy BBQ. Upstairs is 3 bedrooms and 4pc bath, with solid wood doors. Lower level has recroom with gas f/p, patio doors, as well as a man door to a covered deck , office and 3pc bath. Lower level has plenty of storage, large fruit cellar. A Full basement is under the double car garage with access from within the house. Drive access from Beatrice Street but not full drive. Hot water on demand owned. This home is easy access to all amenities, including the border crossing and QEW. Plenty of room for the whole family. (id:53712)
Royal LePage NRC Realty
Ready to Buy?
We’re ready to assist you.

