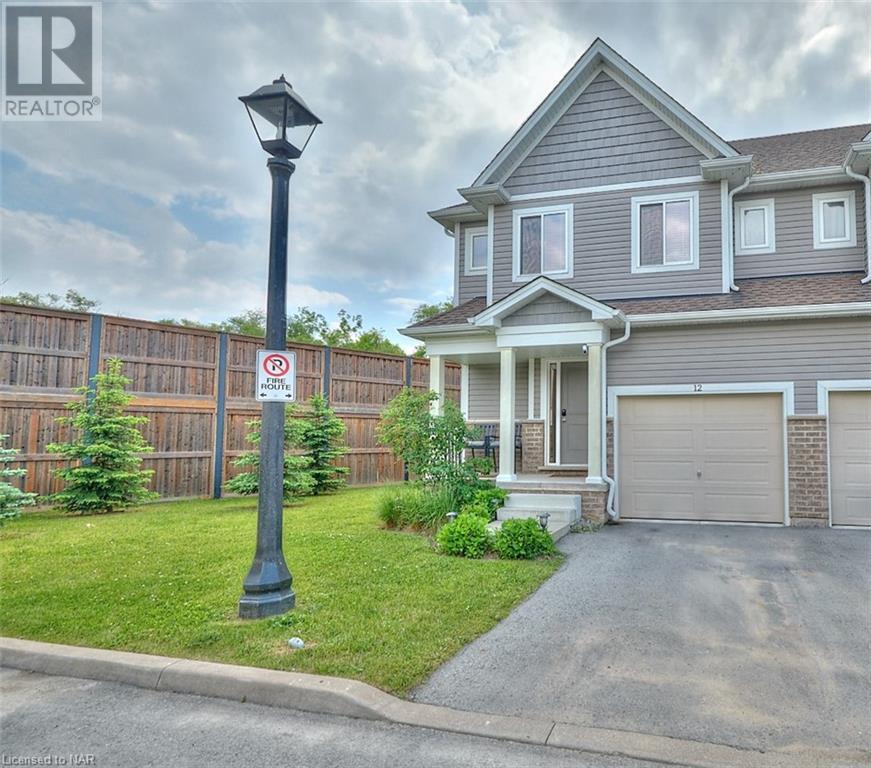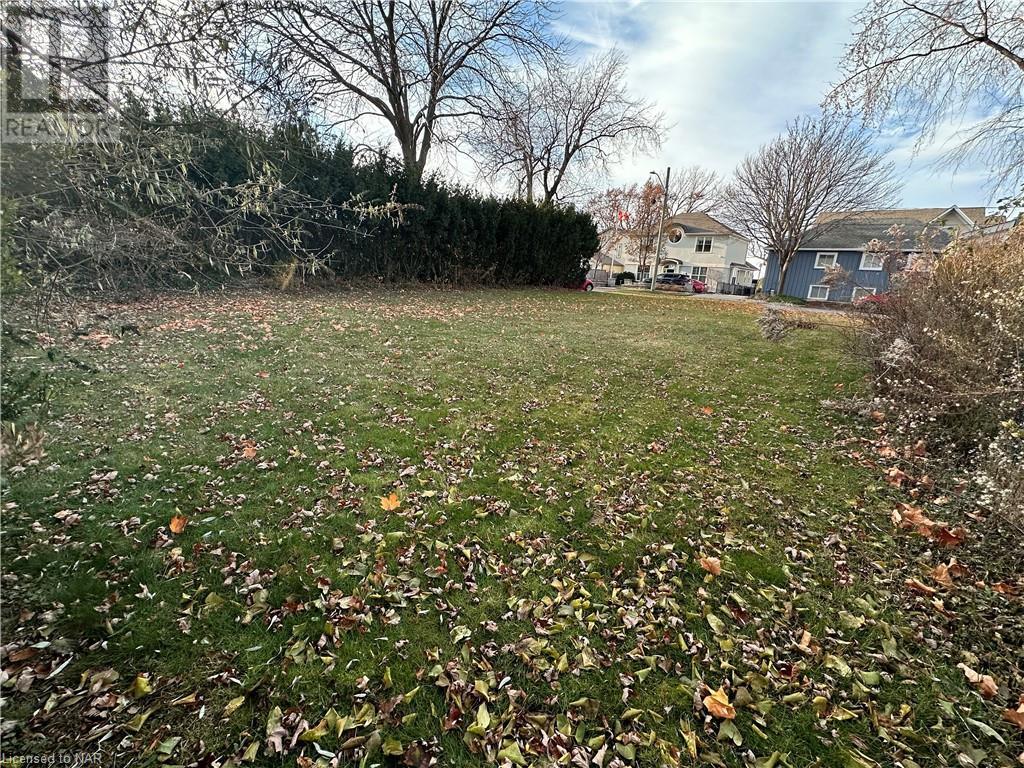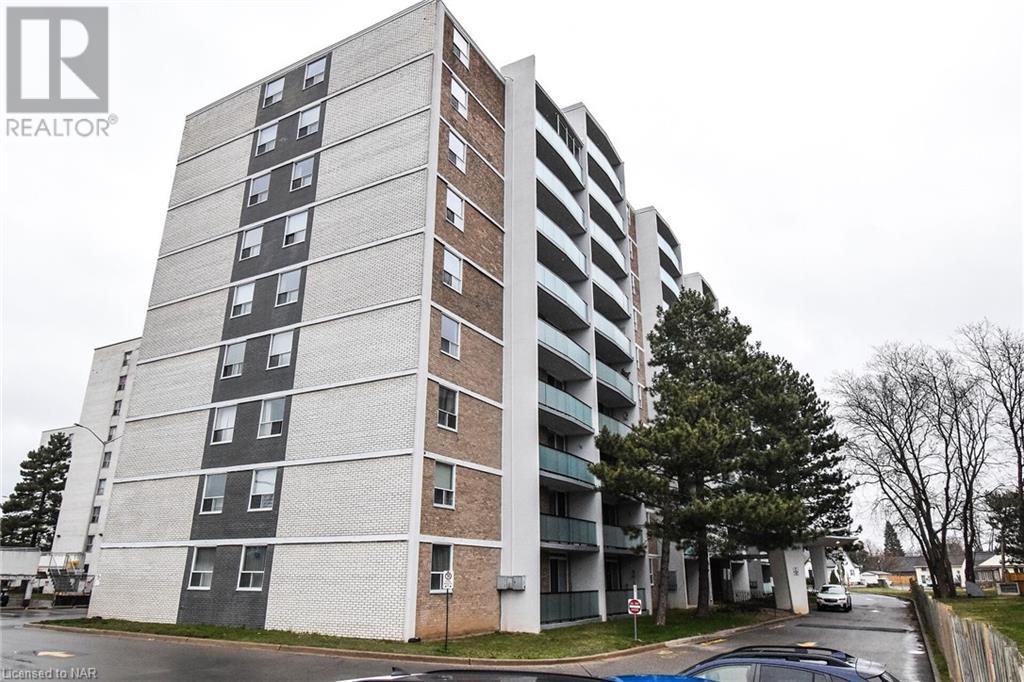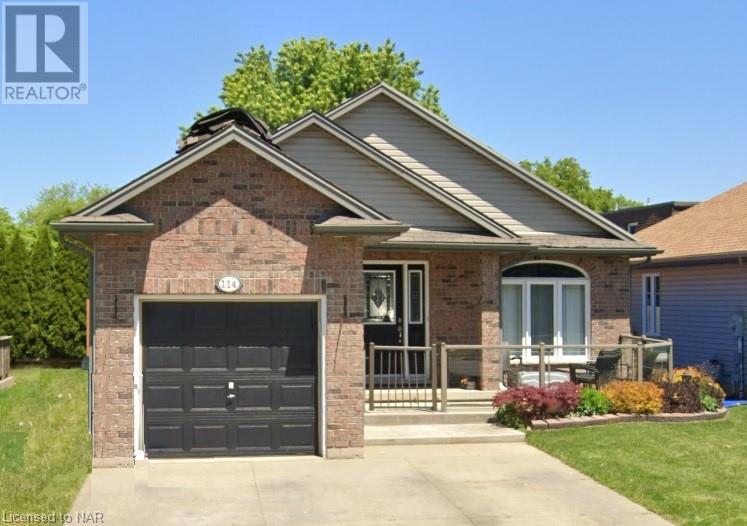Our Listings
Browse our catalog of listings and find your perfect home today.
276 Oakdale Avenue Unit# 313
St. Catharines, Ontario
Welcome to 276 Oakdale, Suite 313! This attractive 2 bedroom condo apartment has been completely updated and it shows!! As we step in through the front door, we immediately notice the high quality laminate flooring, the paintwork, the beautifully updated kitchen and more. Let's explore! To our left is the galley kitchen! In 2023 it has been completely redone. This kitchen boasts a very large and deep sink, attractive back-splash, and lots of counter space! From there, we step into the good size living and dining area! Large glass doors leading to the enclosed balcony let in plenty of natural light. We turn into the hallway. To our left is the primary bedroom. As you can see, the excellent laminated flooring can be found throughout the entire condo! A little bit further to the left is the second, good sized bedroom. A completely redone 4-piece bathroom services this suite. To the right is the laundry/storage room with washer and dryer. This is such a beautiful suite! The condo building itself offers all kinds of amenities! On the fifth floor we find the library, a bright, large and comfortable area with a second level observatory! On the first floor we find the fitness room, and a separate building offers the party room, complete with bar. The suite has its own main floor locker and private parking space. Welcome home! (id:53712)
Royal LePage NRC Realty
1 Cedardale Avenue
St. Catharines, Ontario
Welcome to 1 Cedardale Avenue! This adorable bungalow is situated on a corner lot on a quiet street, nestled in trees and greenery. This house offers an oversized double driveway that leads up to the fenced backyard with large covered patio. Let's explore! As we step through the front door, A small foyer offers a wardrobe. We walk through the good sized living room. To the left is the galley kitchen with double sink, plenty of cabinets and counter space and lots of natural light coming in! To the right are the bedrooms. The main floor offers three good sized bedrooms. A 4-piece bathroom services the main floor. We walk through the kitchen (notice the pantry and storage space!. Straight ahead is the good sized 3 season sunroom! We descend into the basement. Here, we find a good sized recreation room, the fourth bedroom, a workshop, a 4-piece bathroom and the laundry room. This space has a gas stove in there as well as kitchen cabinets and could be easily converted into a second kitchen or kitchenette! We are going to look at the garden, exiting the house through the side door. To our right is the large, concrete, covered patio with a small shed. What a lovely place to enjoy the shade and spend time outside! The backyard is private and fully fenced. No need to worry about kids and pets running off! FAG/CA, and shingles are all redone in 2011, along with most doors and windows. 1 Cedardale is great for first time buyers, an excellent investment property or an lovely family home! (id:53712)
Royal LePage NRC Realty
60 Canterbury Drive Unit# 12
St. Catharines, Ontario
Welcome to 12-60 Canterbury Drive! This attractive end unit 2-storey townhome is located on a ravine setting so no rear neighbours! Conveniently located close to stores and schools, this could be a great family home! Let's step inside the front door and explore! The first thing we notice is the attractive open concept main floor. The comfortable living and dining area has lots of windows, so there is plenty of natural light coming in! The attractive open kitchen offers stainless steel appliances, a breakfast bar and lots of counter space. A 2-piece bathroom services the main floor. As we climb the stairs to the second floor we will find 3 good sized bedrooms. The primary bedroom boasts a walk-in closet and a 4-piece ensuite. The 2 other bedrooms are also carpeted. A 4-piece bathroom services these 2 bedrooms. We descend, heading for the basement. This area is insulated, has a sprinkler system and is eagerly waiting your personal finishing touches. There is plenty of room, enough to maybe put in a recreation room and perhaps a 4th bathroom. What a great opportunity to use your creativity and finish this good sized basement! (id:53712)
Royal LePage NRC Realty
3 Peel Street
St. Catharines, Ontario
This is a great opportunity to build your new dream home right here in Port Dalhousie!! A fantastic opportunity with this 49.54x102.1 lot! Minutes to Lake Ontario, and the buzzing heart of Port Dalhousie! The City of St. Catharines public swimming pool, Henley Island, Lakeside Park, the Pier, Rennie Park and The Harbour Walkway Trail are all SO close by!! Build your dream home and enjoy the sun set over the lake from your porch and/or front yard can be seen directly down Masefield Avenue! This property is directly beside Abbey Mews park/playground. QEW access is only 6 minutes away!! Ask Listing broker for additional details, survey and building plans. (id:53712)
Royal LePage NRC Realty
16 Damude Drive
Pelham, Ontario
This stunning, exclusive 1,822 sf bungalow is set on a large 82’ x 140’ lot and features a private backyard oasis with inground pool, 8 person hot tub, a forest of mature trees and beautiful landscaping. Built in the 60s by premier builders Roy and Lester Shoalts, it has undergone a full renovation plus an addition by the prize-winning architect, Tom Arbec, well-known for his unique designs in the Niagara Region. It was rebuilt with whimsey, entertainment and relaxation in mind. The floor plan is unique, with built in art niches, glass railings, and angled corners. Designer gourmet kitchen with vaulted ceilings, built-in appliances, large island and full length windows on 3 sides. The back half of the house is floor to ceiling windows which means the family room, dining room and kitchen all feature fabulous views of the backyard oasis. The family room boasts vaulted ceilings and an overly large fireplace with a custom hearth and mantle extending full height. A covered patio opens onto a three-tiered curved, composite deck with tie back mosquito netting allowing for comfort and protection from dawn to dusk. Convenient main floor laundry and inside entry to both garages. Lower level features a separate entrance and would easily accommodate an in-law suite (roughed in for plumbing which could be a second kitchen). Spacious rec room, bedroom, large 4-piece bathroom and an abundance of storage complete this level. Fonthill is a picturesque town known for its high-end housing, charming main square with bandshell, weekly summer concerts and farmers’ market. This is Niagara living at its best, out of the big cities but both St. Catharines and Niagara Falls are close-by. (id:53712)
Royal LePage NRC Realty
359 Geneva Street Unit# 908
St. Catharines, Ontario
Welcome to your dream urban oasis! This stunning 2-bedroom condo, perched on the 9th floor, offers breathtaking views and a spacious layout. The large storage room ensures a clutter-free living space, perfect for the modern minimalist. Step outside and bask in the sun at the community outdoor pool, or take a leisurely stroll to Fairview Mall, where shopping and entertainment options abound. Nature lovers will appreciate the proximity to lush parks, while foodies can indulge in the nearby restaurants. With shops and schools just a stone's throw away, convenience is at your doorstep. Nestled in a well-maintained building, this condo is more than a home; it's a lifestyle waiting for you to embrace. (id:53712)
Royal LePage NRC Realty
114 Drapers Street
Welland, Ontario
Welcome to 114 Drapers Street, One of the Nicest Areas in Welland ! Across from a Protected Ravine! Draper's Creek ! Homes Rarely become Available on this Sought after street! Lovely 2+1 Bedroom Bungalow, Custom Front Porch with Glass Enclosure, Open Concept, Vaulted Ceiling, Skylight, Kitchen w/ Decorative Molding, Breakfast Bar, Pot Lights, Stainless Steel Fridge, Stainless Steel Gas Stove, Dishwasher, Microwave, Walk out to deck, Living room w/ Large Front Window. The Main floor has a 4 piece Bathroom & 2nd Bedroom. Master Bedroom has 2nd Walk out to back deck, Main floor Laundry, Built in Surround Sound Speakers, Shingles Replaced 2023, New Gas Furnace 2021, Other features : Inside door to Garage, Basement Rec Room (30 feet x 18 feet) , Gas Fireplace, 3rd Bedroom, Extra Fridge, Newer Shed, Fenced yard. (id:53712)
Royal LePage NRC Realty
172 Kingsway Street Unit# Apt A
Welland, Ontario
Water view of the canal from the front door of this 2 bedroom apartment in Welland(Dain City area). Updated kitchen with tile floor, a breakfast bar, dishwasher, fridge, stove, microwave and a laundry closet with a stackable, full size washer & dryer. Apartment has laminate flooring except for the kitchen & bathroom. Ceilings are high for a more spacious look to the unit. This is the perfect setting for anyone who enjoys watching the rowers on the canal & living in a country-like setting . With mature neighbours and an unobstructed view of the canal waterway, this quiet area is perfect for the mature tenant. It is also great for someone who has mobility issues. This main floor unit with private entrance has parking at the door. Landlord pays for the heat & water. Hydro is paid by the tenant. All prospective tenants will need to fill out a rental application, provide proof of ability to pay & references & submit to a credit/background check. Available immediately. (id:53712)
Royal LePage NRC Realty
537 Sandy Bay Road Road S
Dunnville, Ontario
Experience the pinnacle of modern lakefront living with over $212,000 n exquisite upgrades, making this home a true gem. Absolutely stunning! Tastefully decorated 1800 sq. ft. brick bungalow with walkout , nestled in a very secluded setting . 191 ft of frontage on Lake Erie, steps from Freedom Oaks Golf Course, offering direct lake views. The 3.52 acres of waterfront property incudes a gourmet Kitchen with stainless steel appliances, an open concept leading to a spacious living and dining area , three bedrooms and two baths on main floor. Enjoy a gorgeous sunroom with panoramic windows and ceiling fans overlooking the beach and sunset lake views. New laminate flooring complements the modern metal iron staircase leading to the lower level, featuring a games room, bedroom, wet bar, rec room, and another sun room with panoramic patio doors and walk out, four natural gas fireplaces, central vac. Updates include front entry system all windows and doors, with a heated, insulated 20x24 garage offering ample storage and easy boat access and storage underneath, via double front and back doors. A retaining stonewall, repaired in 2023, beautifully landscaped grounds , and a pole barn with hydro (26x52) for parking and storage add to the property's charm. The sunroom addition in 1997 makes it ideal for entertaining. This is a must-see in person-your chance to own a piece of paradise! (id:53712)
Royal LePage NRC Realty
385 Empress Avenue
Welland, Ontario
The beautiful blue bungalow on the corner with the in ground salt water pool and no rear neighbours is finally for sale! Welcome to 385 Empress Avenue, Rinaldi Homes’s former model home located in beautiful Tetherwood Estates. Too many upgrades to list! Perfectly dressed in blue vertical siding & stone, this 2 bedroom, 3 bathroom home is simply stunning. Soaring 9ft ceilings, gleaming hardwood, oak shaker cabinets, under cabinet lighting, white quartz counters, subway tile backsplash, a main floor laundry room, large dining area and a bright & airy living room; the open concept main floor is the perfect space to entertain in. The home’s primary bedroom suite enjoys a nice view of the pool/rear yard, a walk-in closet and a spa like ensuite complete with double vanity, soaker tub and separate shower. Professionally finished by Rinaldi Homes, the basement offers a large rec room, big bright windows, a 3-piece bathroom, space for 2 additional bedrooms and a huge storage area. This home's backyard is the thing dreams are made of. Professionally landscaped by Dekorte's - it offers a stunning salt water pool, a covered deck, stone patio with firepit & pergola and a nice sized pool house (in matching blue siding!) - all with a great view of the Memorial park across the field behind the house. A 7 zone in ground sprinkler system makes keeping this yard lush and green a breeze. Parking for 4 cars is available between the attached double car garage and wide asphalt driveway. Only a short stroll to the Welland Canal and major amenities. Easy access to highway 406 via nearby Wellington St. This property is impeccably maintained and absolutely move in ready. It's even more impressive in person - don't delay! (id:53712)
Royal LePage NRC Realty
7181 Adams Avenue
Niagara Falls, Ontario
WELCOME TO THIS AMAZING OPPORTUNITY AT 7181 ADAMS AVE IN SOUTH NIAGARA FALLS! THIS SOLID BRICK BUNGALOW OFFERS IN-LAW CAPABILITY WITH A SEPARATE ENTRANCE, MASSIVE 8 CAR PARKING DRIVEWAY, HUGE 54 X 151 FT LOT AND SPACIOUS DOUBLE+ GARAGE WITH COVERED PORCH AREA ON GARAGE AND HOUSE! This desirable floorplan offers a bright living room w/updated vinyl plank flooring, spacious kitchen w/garden doors to rear deck and fully fenced yard. The main floor continues with an updated and enlarged 3 pc bathroom (2020) and two bedrooms also with newer flooring. The vinyl plank flooring was completed in JAN 2024 with all new plywood subfloor. The lower level is partially finished with walls defining recroom, laundry/utility, and two possible bedrooms plus there is a rough-in for a second bathroom. The backyard is fully fenced includes a built-in gazebo over the hot tub. PERFECT FOR INVESTORS, DOWN-SIZERS, OR THOSE LOOKING FOR A WORKSHOP! CREATE AN ACCESSORY APARTMENT AND ENJOY EXTRA CASH FLOW! ROUGH-IN FOR BATH IN BSEMENT (id:53712)
Royal LePage NRC Realty
3296 Garner Road
Niagara Falls, Ontario
Step into this immaculate 3-bedroom all brick bungalow spanning over 2000 sqft on a serene ONE-ACRE property! This delightful home boasts a meticulously maintained interior with ample living space. Appreciate the tranquility of country living without sacrificing city convenience. Surrounded by lush trees, the home features a spacious kitchen, two living rooms with gleaming hardwood floors, three bedrooms, two full bathrooms, and plenty of windows that flood the space with natural light. The basement offers a welcoming family room and abundant storage options. Recent updates includes: Upgraded roofing shingles and Installed an owned hot water heater 2021. Added an air conditioner and upgraded ceiling insulation to R50 - Enhanced crawl space insulation to Foam R24 and basement header to R20 in 2009. Replaced vinyl aluminum siding on the storage shed in 2007 Upgraded hardwood floors in the generous living rooms, hallway, and northeastern bedroom in 2006. Installed an electric pump + wire, and fitting in the well under the big room. There is also a well with a working pump for outdoor water for lawn and garden. Conveniently located near grocery shopping, amenities, and just minutes from the QEW, this home is perfect for the next fortunate family to move in and make it their own. (id:53712)
Royal LePage NRC Realty
19 Windle Village Crescent
Thorold, Ontario
Welcome to 19 Windle Village crescent! This brick backsplit with an attached, heated and insulated garage offers 1265sqft of finished living space with 3 bedrooms and 4 piece bathroom on the upper level and a large family room and half bath on the lower level. The main floor eat-in kitchen has a sliding glass door to the deck in the backyard, great for barbecuing and entertaining all of your guests both inside and outside. The unfinished basement offers a massive storage space or even greater potential to be finished to add another bedroom, bathroom or the ultimate finished rec room. This home is just steps away from Ontario public school and has excellent access to highway 20, 58 and 406 just 10 minutes from St. Catharines, Niagara Falls and Fonthill. This is definitely a place that you are not going to want to miss! Come and see it for yourself! (id:53712)
Royal LePage NRC Realty
5 Bravetti Circle
St. Catharines, Ontario
Nestled within a coveted neighbourhood, this exquisite luxury residence epitomizes opulence and sophistication. Spanning an extensive footprint, every corner of this home has been meticulously crafted to offer the utmost in lavish living. The property showcases an impressive landscaped façade that promises privacy and allure. Head up the stamped concrete drive to be greeted by the impressive stature of this architectural masterpiece. Stepping inside, the grand foyer boasts soaring ceilings, magnificent chandelier and Italian marble flooring that seamlessly leads you through the gracious living spaces. Each room is a testament to superior craftsmanship, with handpicked finishes, custom moldings and vast windows that flood the entire home with natural light. The gourmet kitchen is a chef's dream, fitted with top-of-the-line appliances, centre island, Corian countertops, tumbled marble backsplash, Italian marble tile floor, dining space and walk-out to the backyard. The adjacent spacious living room, with its cozy fireplace and panoramic views of the grounds, ensures entertainment and relaxation in style. One of the standout features of this residence is the spectacular outdoor space. The backyard is home to a breathtaking pool oasis – a resort-style heated salt-water pool surrounded by lush greenery, accompanied by a stamped concrete deck and lounging area. Whether you're hosting grand summer parties or simply enjoying a quiet evening, this outdoor paradise will surely be the highlight of your day. Perfectly situated in a prestigious circle, this home provides the perfect blend of tranquility & convenience. Just moments away from the Welland Canal, & close to dining, shopping, entertainment venues, golf and wineries, the location is unmatched. This residence is more than just a home; it's a statement of luxury and refinement. For those discerning buyers seeking the finest in design, amenities, and location, look no further. Your dream home awaits! (id:53712)
Royal LePage NRC Realty
3860 Elm Street
Welland, Ontario
Welcome to a charming taste of the country, a home with a story that began in the late 60s. Nestled on a 100' x 200' lot, you'll find a solid 1484 sf partial brick raised bungalow with an attached oversized 18x24 garage that is in search of it's next owner. This house is solid, with some major updates, however it is in need of a makeover! You'll enter the home in a large heated breezeway which leads to the garage, has a 2 pc bath (as is condition) and then up a few stairs into the main level. Good sized eat in kitchen with 10 year old cabinetry. Off the dinette is a perfect location to add a future patio door, overlooking an incredible back yard setup with no rear neighbours, complete with a small pond. A large, bright living room, 3 bedrooms and a full bath round up the upper level. Removal of the dividing wall between kitchen and living room (to be confirmed by a professional) would make this an incredible open concept layout! There is an equal amount of opportunity to expand living space and increase value in the lower level. Full, unfinished basement would be ideal for a future rec room/additional bedroom. Seller states dry apart from a solitary instance of a sump pump failure. The roof is 3-4 years old. Furnace has been rebuilt. This home's location is further enhanced by its proximity to amenities. Just a short drive away, residents can access the nearby highway for convenient travel. Golf enthusiasts will appreciate the golf course nearby, offering leisurely days on the green. In case of emergencies, a hospital is also within reach, providing peace of mind for residents. This property offers an incredible amount of opportunity for a handy buyer with vision and taste, to have a beautiful home to live and to build equity in a growing community. (id:53712)
Royal LePage NRC Realty
121 Welland Avenue
St. Catharines, Ontario
Opportunity Knocks! This mixed use commercial/residential building is centrally located in downtown St. Catharines and may provide the perfect opportunity for investors and entrepreneurs alike. This property boasts an 1814 sqft commercial unit, a 2 bedroom apartment and 1 bedroom apartment all with seperate entrances / hydro meters, and a detached double car garage. The Commercial unit fronts onto Welland Avenue directly across the street from busy commercial plaza. Possible options for the commercial unit include nail salon, hair salon, pet grooming, convenience store, massage/physio centre, food service outlet, business office and more. Current owner has occupies the commercial space for $1,800/mth plus hydro and the 1 bedoom apartment at $1,100/month plus hydro. The owner has operated the commerical space as a successful furniture upholstering business for the past 19 years. The 2 bedroom apartment is currently rented by a long term tenant on a month to month basis for $1,100 per month. The owner is willing to stay on or vacate both the commercial and/or the 1 bedroom apartment unit. 3 Separate Hydro meters, private parking for 4 cars plus 2 garage spaces. This rare high exposure mixed used property is a must see, book your private viewing today! (id:53712)
Royal LePage NRC Realty
Ready to Buy?
We’re ready to assist you.
















