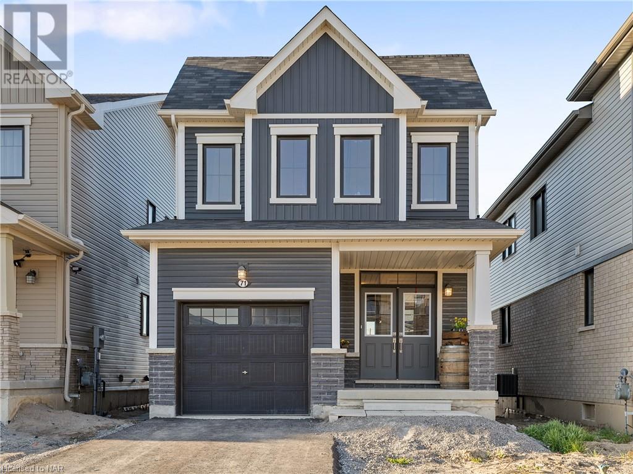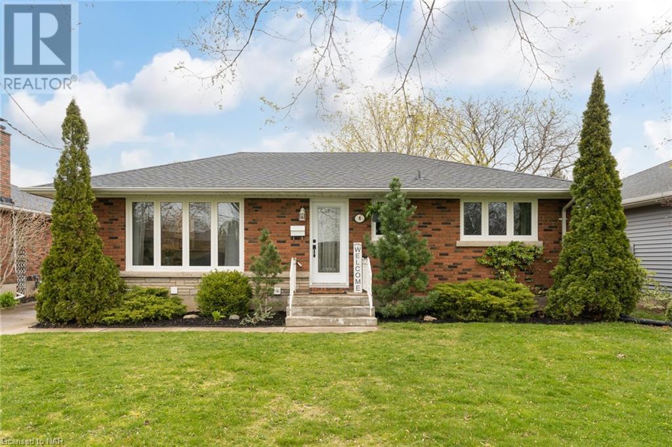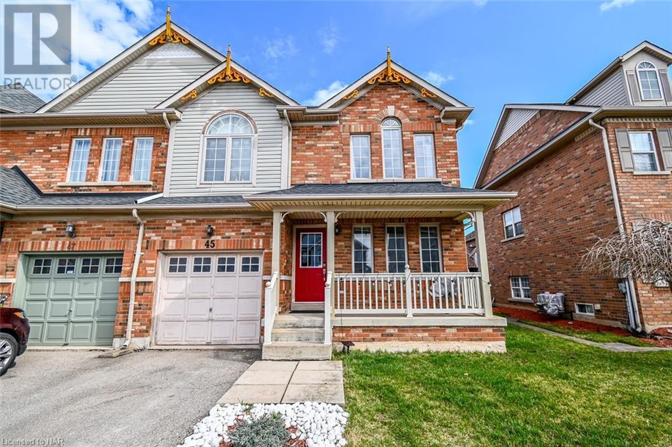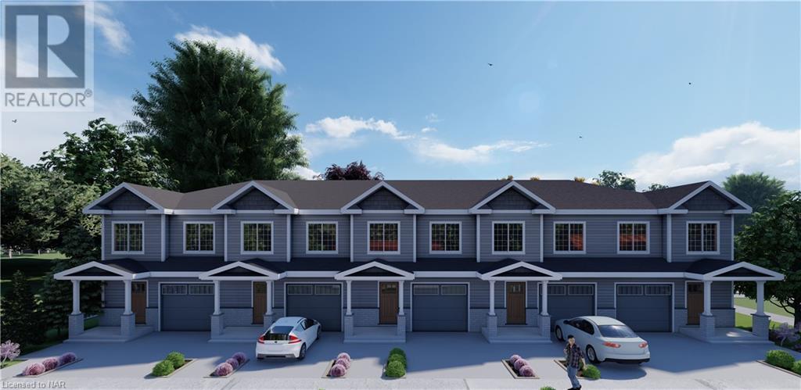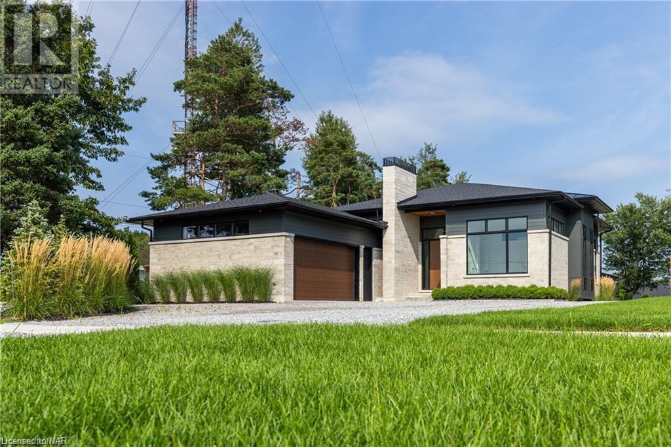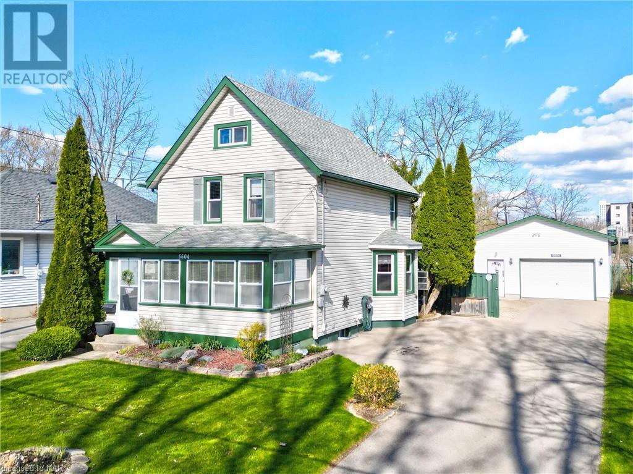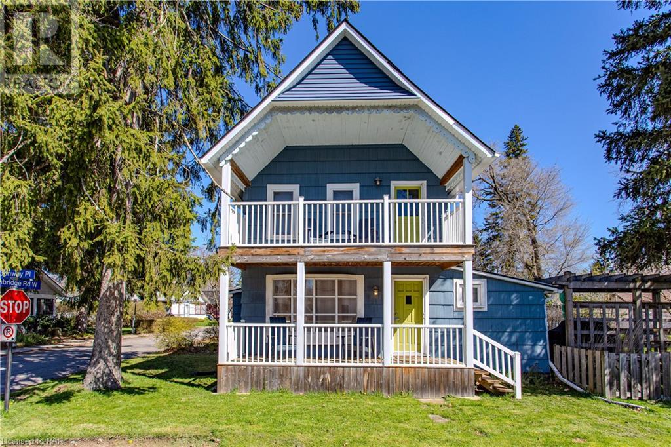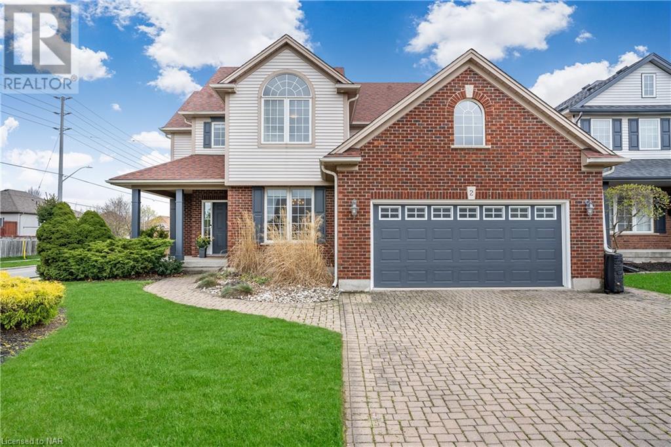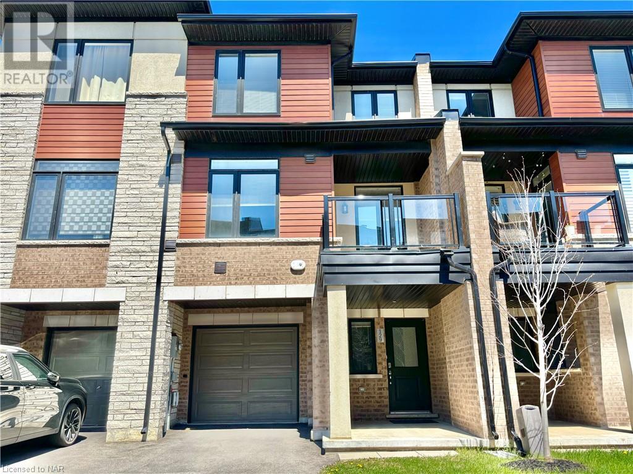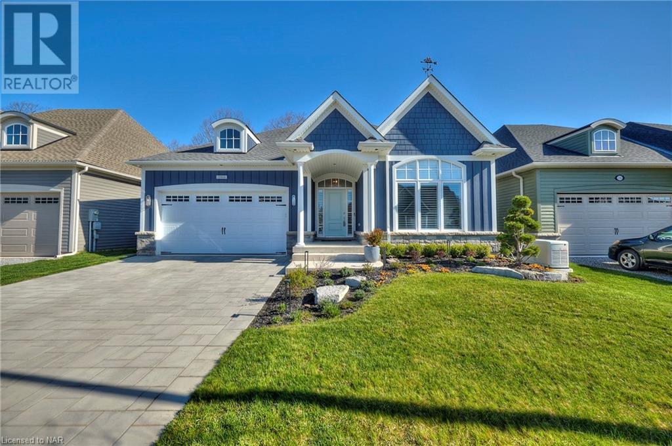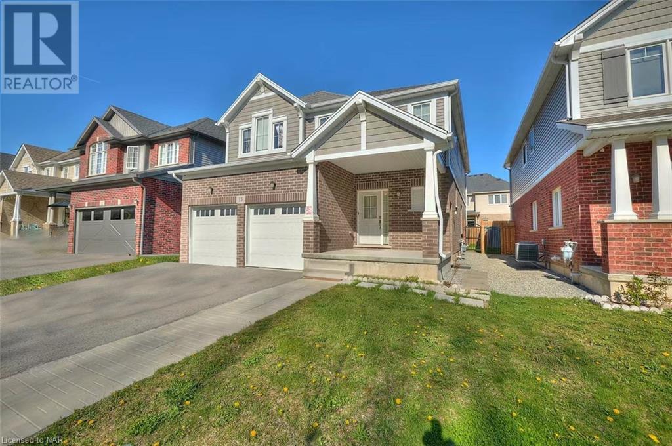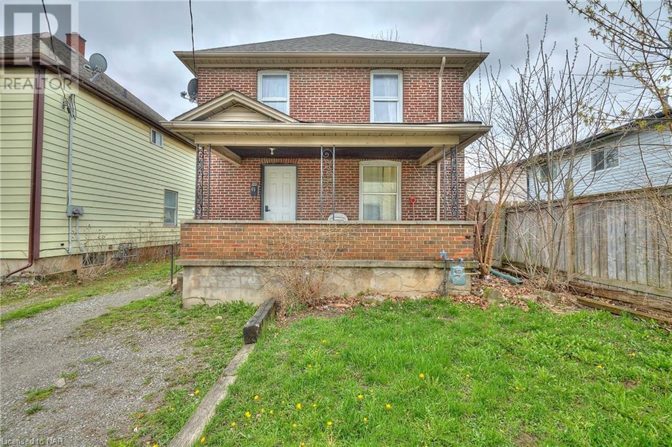Our Listings
Browse our catalog of listings and find your perfect home today.
71 Vanilla Trail
Thorold, Ontario
Come live and enjoy the sought-after Niagara region filled with golf courses, wineries, beautiful walking trails and biking trails along the Welland Canal. Built in 2023, in the new Calderwood Empire community, this ravine 2-storey detached family home has too many upgrades to mention. A Sunridge model with tremendous curb appeal, brick accents, a cozy, covered front porch and a unique double door entry. Once inside, you immediately notice the upgraded hardwood in the living area, granite countertops, and a view right to the back of the home that includes a deck for enjoying a coffee or a glass of wine at the end of the day. Upgrades include stained oak staircase, upgraded doors and hardware throughout. The kitchen has a spacious pots and pans drawer, porcelain tile, a water line for the ice-maker and an island with seating for four. These unique designs include a walk-out basement for an in-law suite or extra guest space. Upstairs are 2 bedrooms that have a shared 4-piece bathroom with a beautiful vanity and a primary bedroom with a 3 piece ensuite bathroom and walk-in closet. Both bathrooms upstairs have upgraded design doors and comfort height countertops. The laundry is conveniently located on the 2nd floor opposite an enormous linen closet. Central vacuum is roughed in, as well as a bathroom in the unfinished basement. Great location in the center of the Niagara Region, minutes to Niagara Falls, Fonthill, Welland and St. Catharines. The area has so much to offer you. Come check it out! (id:53712)
Royal LePage NRC Realty
6 Robert Street
St. Catharines, Ontario
The epitome of ideal for the young family, this sturdy and updated 3+1 BEDROOM, 1+1 BATHROOM, bungalow couldn’t be in a better location in highly sought-after Port Dalhousie. Looking onto the heart of the neighbourhood, the local park and playgrounds for Gracefield Public & Saint Ann Catholic Elementary, children can safely walk to school and roam to meet their friends at the park. The Gracefield playground is viewable from the open concept living / dining area and FULLY REMODELLED KITCHEN (quartz countertops, matching stainless appliances)! A newer, sparkling 4-piece bathroom and comfy bedrooms (3) with ample closet spaces round-out the well thought-out main floor while, below deck, a fully FINISHED BASEMENT features a LARGE RECREATION ROOM with a gas fireplace and built-in bookshelves, and a bedroom/office, laundry room, utility room, and 3-piece bathroom. The concrete patio and rear lawn out back provide the perfect sunny entertaining, relaxing, and play space for kids and pets, complete with convenient gas hook-up for a barbeque, and a new garden shed. Walking distance to Lake Ontario, the beach at Lakeside Park, the marina, Henley Island, and the adorable stops, shops and local spots “Port” has become so well known for, 6 Robert Street is truly the perfect blend of value, lifestyle and location. Recent updates include: furnace and central air (2016), kitchen appliances (2016), basement bathroom (2016), main floor kitchen, bathroom, flooring (ceramic tile and engineered hardwood), trim, interior doors, exterior doors (2017), asphalt shingle roof (2018), recreation room ceiling (2019), windows along the front of the house (2023), 10' x 10' shed (2023), partial rear yard fencing (2023), and gutter guards (2023). (id:53712)
Royal LePage NRC Realty
45 Niagara On The Green Boulevard
Niagara-On-The-Lake, Ontario
Welcome to Niagara-on-the-Green! Amazing 5 bedroom, 3 1/2 bathroom freehold semi-detached property. The main level has an inviting open-concept design, family room, living room, dining area and laundry room. Three bedrooms on the second level. Two of the bedrooms have access to a four piece bathroom and the Primary bedroom has a 4 piece ensuite. The lower level features a two bedrooms, and a full bathroom, adding versatility to the space. There are so many opportunities here! This home has some updates include a new roof and A/C in 2023, hot water on-demand (tankless) unit owned. Walking distance to the Niagara College, Outlet Mall, quick access to the QEW. (id:53712)
Royal LePage NRC Realty
409 Walden Boulevard
Fort Erie, Ontario
Prime Development Opportunity! Excellent location with shopping and QEW access. The proposed townhouse development has a site specific design to maximize the lot area, creating 14 Townhouses each with exceptional living space potential. Proposed as two 5 unit blocks with a 4 unit block in between and end units designed with access to basements providing optimal function. (id:53712)
Royal LePage NRC Realty
1613g Lookout Street
Fonthill, Ontario
The Callaway recently completed, designed And built by Homes By Hendriks, An Award Winning Builder Of Individually Crafted Homes In Niagara. This Home Was Truly A Labour Of Love For The Builder Over The Course Of A Full Year Bringing This Project To Reality-From The Many Changes In The Design Stage To The Attention To The Various Details During Construction That Make This House A Home. This Home Incorporates Many Of The Features That Previous Clients Have Incorporated Into Their Homes Allowing The Builder To Add Those Components Throughout The Design. Those Features Are Evident From The Presentation From The Road, As You Walk Through The Front Door And In Every Room Filled With Light As You Explore The Home. The 2342 Sqft 3 Bedroom Bungalow With A Two Car Garage Is Sited On The 75 Foot By 300 Foot Lot Has A 1650 Square Foot Four Car Garage At The Rear Of The Property That Affords The New Owner A Host Of Possibilities From A Work Space, A Granny Suite, A Recreation Area Or Simply A Place For The Toys.**** EXTRAS **** 2300 Square Foot Lower Level Of The Home Features Large Windows Throughout & Is Roughed In For A Second Great Room, A Three Piece Bathroom & Two Bedrooms. The Home Overlooks The Driving Range Of The Prestigious Lookout Point Country Club (id:53712)
Royal LePage NRC Realty
6604 Orchard Avenue
Niagara Falls, Ontario
Welcome home to Niagara Falls! This family friendly home has been lovingly maintained and updated by the same owner for 22 years, and features a long drive that easily fits 5 cars and leads to the 40x22 foot 4 car insulated garage with hydro, which is perfect for a car enthusiast or anyone wanting a LOT of extra space! Other features include a convenient mudroom, kitchen with lots of cupboard and counter space, dining area, living room and den, and enclosed front porch! Head up to 3 bedrooms and bathroom, and up again to the 4th bedroom! You're going to love the outdoor living space! The large deck has a gazebo, and leads to the huge yard with tons of room for all kinds of family fun! Conveniently located just a short walk to Fallsview Blvd and all of the attractions of Niagara Falls, and minutes to shopping, restaurants, highways, United States, and all of the amenities this beautiful city has to offer! You do not want to miss this one! (id:53712)
Royal LePage NRC Realty
391 Cambridge Road W
Crystal Beach, Ontario
Embrace laid-back beach vibes in this fully furnished home, where character and charm meet modern finishes. Whether you're yearning for a summer retreat or a cozy year-round haven, this property is the ultimate coastal sanctuary. This 3-bedroom, 1-bathroom home has undergone numerous updates over the years. From new plumbing fixtures to energy-efficient windows and heating and cooling split ductless units, every detail is taken care of. Step outside to discover a slice of paradise, with a sprawling 70' x 80' fully fenced yard adorned with lush gardens with irrigation, and a tranquil rear deck. With a detached garage and shed, there's ample space for storing beach gear and outdoor essentials. The side yard is also a separate lot which does not require severance consent from the Town (buyer to do their own due diligence). The home's coastal allure includes a second-level porch off the primary bedroom and exposed beams/joists. Conveniently located just a short walk away from Bay Beach, shops, restaurants, and night-life. Don't miss out on the opportunity to make this beach-inspired retreat your own. Call for your private showing, today. (id:53712)
Royal LePage NRC Realty
2 Briarwood Drive
St. Catharines, Ontario
Discover your dream home in this exquisite 4-bedroom, 2-bath former model residence, offering a seamless blend of comfort and convenience in a family-oriented neighborhood. This stunning two-story property features three bedrooms upstairs and one on the basement, perfect for accommodating both guests and family living. Step inside to a bright, open-concept layout bathed in natural light, highlighted by California shutters throughout. The home has been beautifully maintained and upgraded, boasting a recently updated air conditioning and furnace system to ensure year-round comfort. Entertain with ease in the spacious finished basement or take the fun outdoors to enjoy the private, landscaped backyard complete with a refreshing pool – ideal for those warm summer days. Located just minutes away from a plethora of amenities, this home ensures you are never far from everything you need. Enjoy easy access to St. Catharines Hospital, the QEW, and a diverse range of outdoor activities with numerous trails, Short Hills Provincial Park, and local wineries nearby. Shopping and dining options are abundant with the Pen Centre just 5 minutes away and downtown St. Catharines only a 10-minute drive. For families, the convenience is unparalleled with the home situated on both school and municipal bus routes, providing easy access to Brock University and local schools. Plus, enjoy community facilities like Club Roma and Tim McCaffery Park within walking distance.This home is not just a dwelling, but a lifestyle, waiting to be enjoyed by a new owner who appreciates a blend of luxury, comfort, and convenience. Don’t miss out on this rare opportunity to own a pristine property in a sought-after location. (id:53712)
Royal LePage NRC Realty
590 North Service Road
Stoney Creek, Ontario
Welcome to 590 North Service Road, this incredibly convenient location right off the highway will save you tonnes of time on commutes or simply getting around. This 3 Storey Townhouse is 2 bedrooms, 1 Den and 1.5 bath and is perfect for anyone from a small family to couples/individuals. The townhouse boasts high ceilings (9 ft+) open concept kitchen, living and dining room along with a beautiful balcony for your leisure. The 3rd level has a sky light upper, same level washer dryer, 2 bedrooms and a full bathroom. This property is located close to lake ontario, parks, beaches, yacht clubs, shopping and many other amenities. The unit has 2 parking spots, 1 in the Garage and 1 on the driveway. Visitor's parking is also available on the property. Landlord prefers no pets. (id:53712)
Royal LePage NRC Realty
3364 Whispering Woods Trail
Ridgeway, Ontario
As you enter the newly developed subdivision, you'll be captivated by the meticulous attention to detail and the distinctive charm of each residence. This featured home is nestled on a premium forest lot, offering serene, protected green views with unmatched peace and privacy, complete with occasional visits from deer and wild turkeys. The open-concept chef's kitchen is a dream for those who love to cook and entertain, featuring a massive island with a porcelain farmhouse sink, a dry bar, and a walk-through pantry with custom cabinetry and backsplash. The seamless flow into the dining and great rooms creates an inviting space that feels as if it's lifted straight from a luxury magazine. Experience architectural grandeur with 9-foot coffered ceilings in the main entry, expansive 10-foot ceilings in the bedrooms, a stunning 12-foot ceiling in the kitchen, and a majestic 14-foot vaulted ceiling in the great room. The centrepiece is a floor-to-ceiling white stone tile fireplace with a 42-inch linear rock gas fireplace, all bathed in natural light from elegantly placed windows. You will love the luxury upgrades included in the premium home package, such as engineered wire-brushed oak flooring and Cambria quartz countertops throughout the kitchen and bathrooms. Custom Milestone cabinetry throughout, custom closets (entire home), mounted TV's, Sonos home entertainment, alarm system, irrigation, motorized patio screens on the outdoor covered porch, Generac Whole Home Generator, Kichler landscape lighting, & in-floor heating in the upstairs bathrooms to keep your feet warm and cozy! Live where you love, with the beach just a short walk away and the best local restaurants, shops, and cafes only a stroll from your doorstep. Residents of this subdivision cherish their community and the lifestyle it offers. Words barely capture the elegance and atmosphere of this stunning home; it truly must be seen to be appreciated. (id:53712)
Royal LePage NRC Realty
13 Winterberry Blvd Boulevard
Thorold, Ontario
Fantastic opportunity to own this 6 years-young Mountainview home in a most desirable neighborhood in the Niagara Region. This property offers an in-law suite in the basement w/ a separate entrance, a Triple-wide driveway, and only a 1-minute walk to a bus stop. Brick exterior, double car garage, solid foundation, this house built with quality and for durability. Impressive layout and design offers close to 4000 sqft of living space. Main floor has many large windows, giving off a feeling of warmth and brightness when you first walk into the home. Open-concept kitchen with quartz countertop, formal dining room connected to the living area. Breakfast area with large patio door leading you to the fully-fenced backyard. Walk-in closet and powder room by the front entrance. Second floor offers a large landing which can be used as sitting area, 4 large bedrooms, 2 full bathrooms, and a large laundry room. Fully finished basement offers 1250 sqft of living space, with side-door separate entrance and 2 large bedrooms each with ensuite bathrooms. Basement also has a wet bar station could easily be turned into a cooking area. There’s so many opportunities for this property: for use as a growing family, for a family that needs an in-law suite, live upstairs and rent the basement for extra income, or as a pure investment! Super-convenient location - 8 minutes to the Pen Centre, 5 Minutes to Brock University, and 10 Minutes to Niagara Falls. Don't miss out on this opportunity - book your showing right now! (id:53712)
Royal LePage NRC Realty
45 Pine Street N
Thorold, Ontario
Two-storey brick home in downtown Thorold. The front porch welcomes you, hinting at the potential of lazy afternoons spent watching the world go by. A detached garage and a decent-sized yard provide ample space for outdoor activities and storage needs. Inside, the main floor boasts a functional layout with a kitchen featuring a gas stove, a dining room for family gatherings, a cozy living room, and a convenient laundry room. Upstairs, three bedrooms offer space for a growing family or guests. The primary bedroom includes a walk-in closet, and the updated three-piece bathroom adds modern convenience. The finished basement, with a separate entrance, adds versatility to the property. It features a three-piece bathroom, a second kitchen, and a cold room, offering potential for additional living space or a rental unit. Conveniently located near amenities, grocery stores, schools, Brock University, and highway 406, this property presents an exciting opportunity to create a comfortable and convenient living space in a desirable location. (id:53712)
Royal LePage NRC Realty
Ready to Buy?
We’re ready to assist you.

