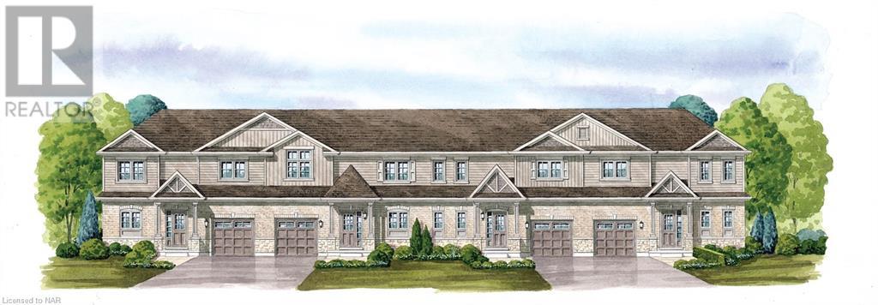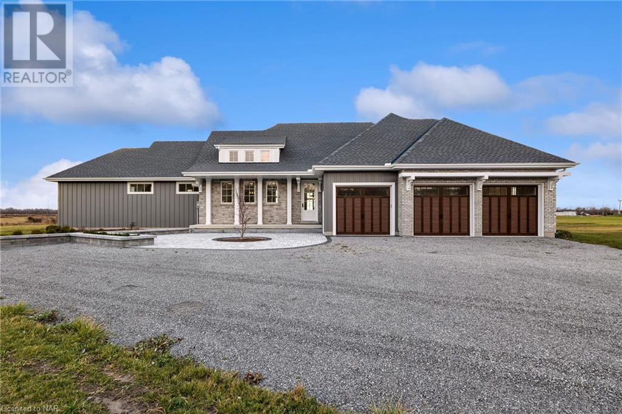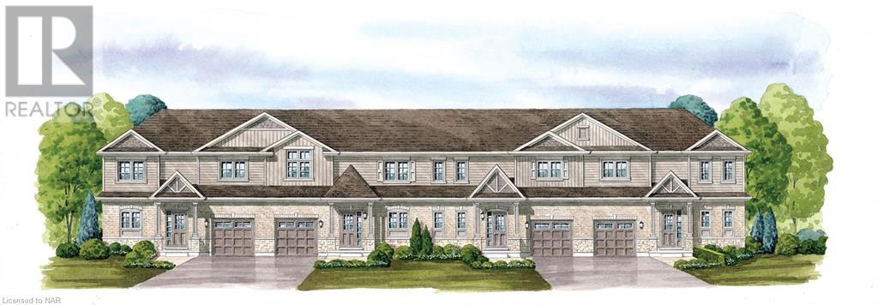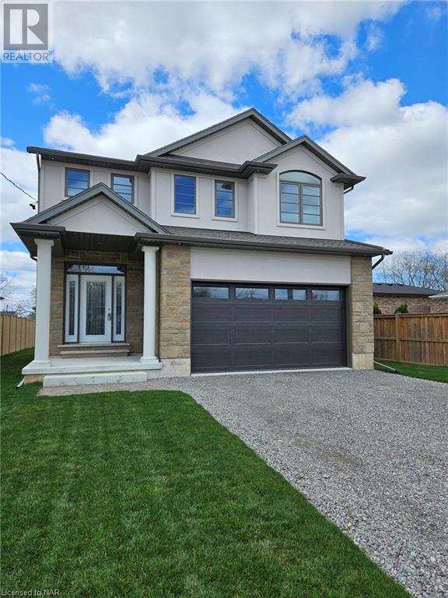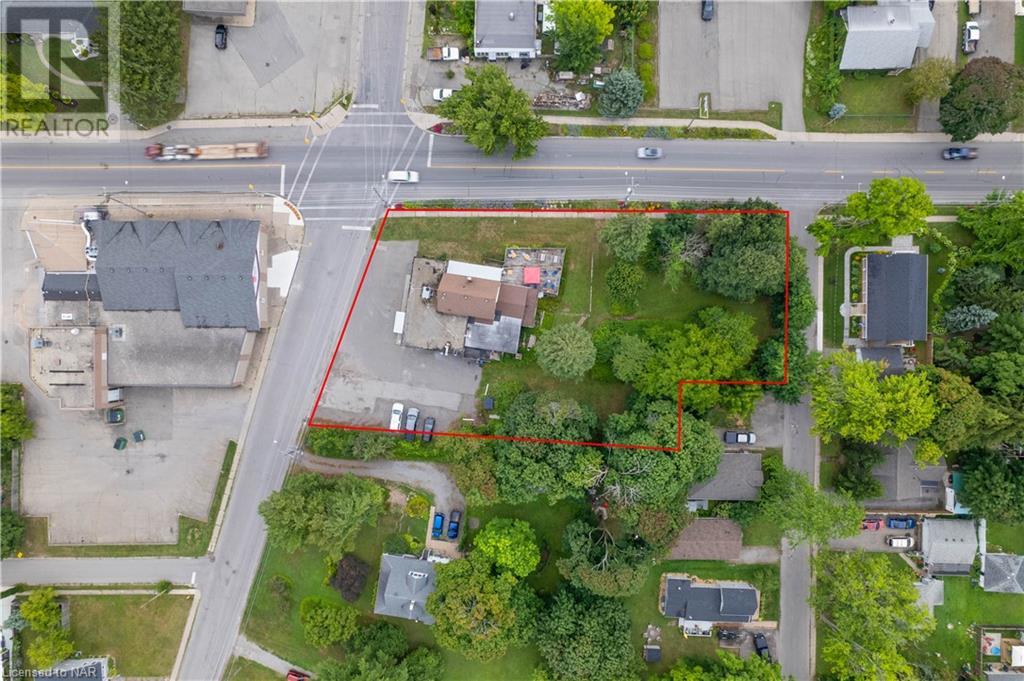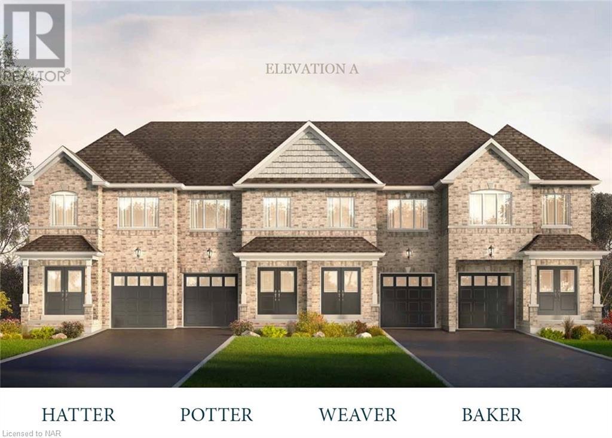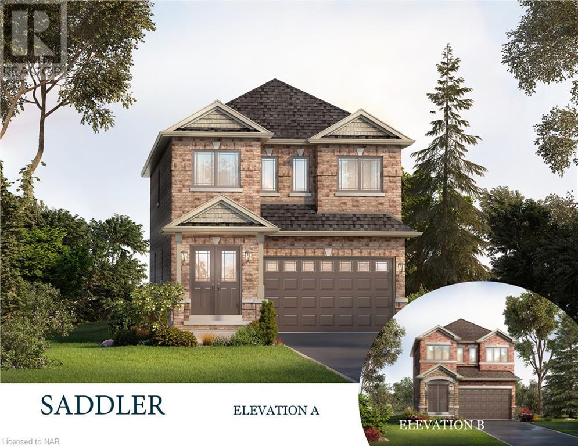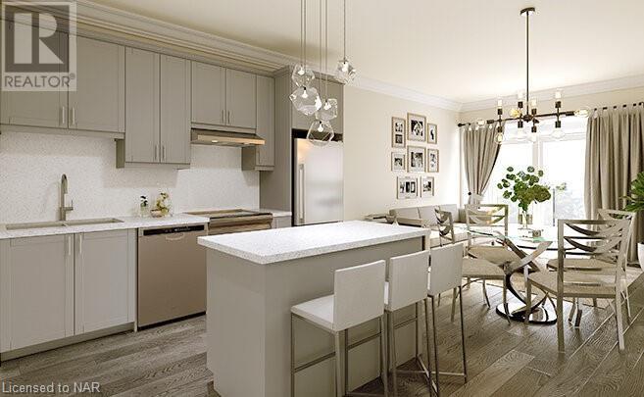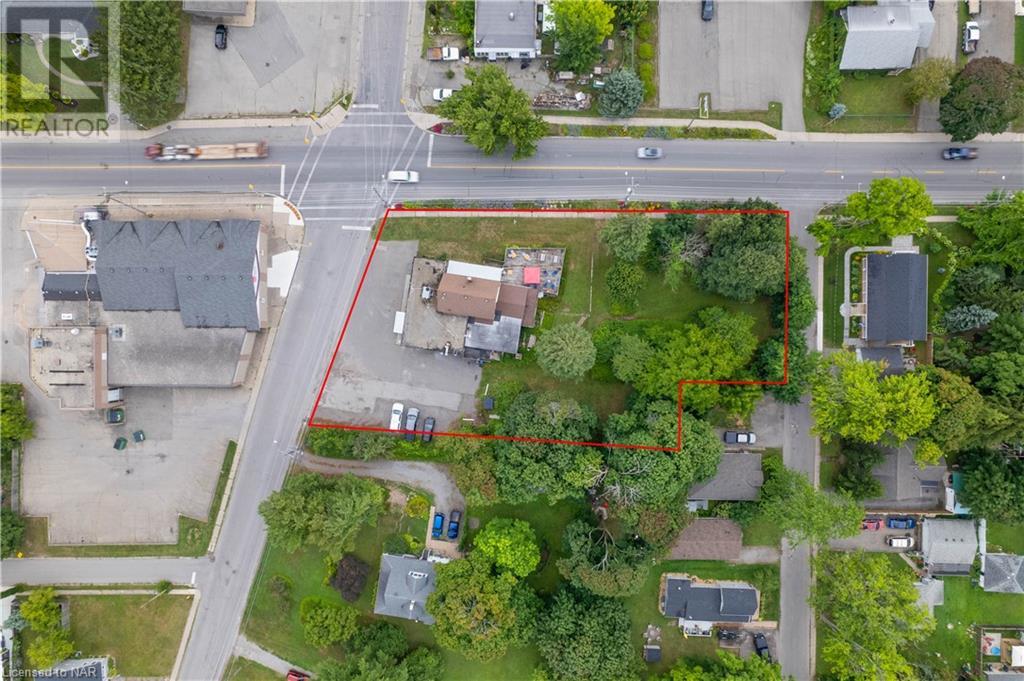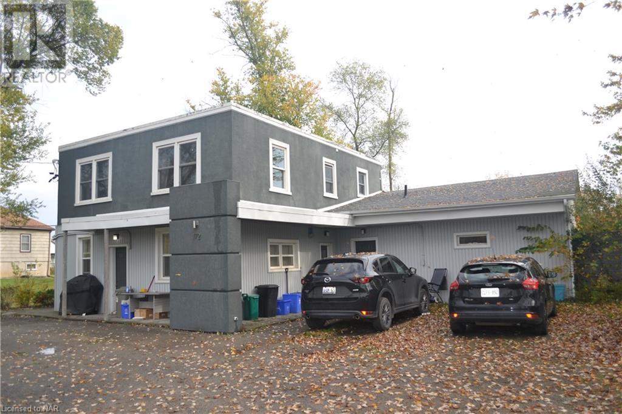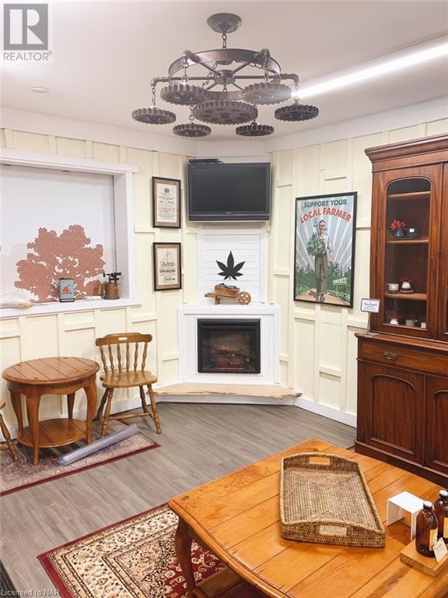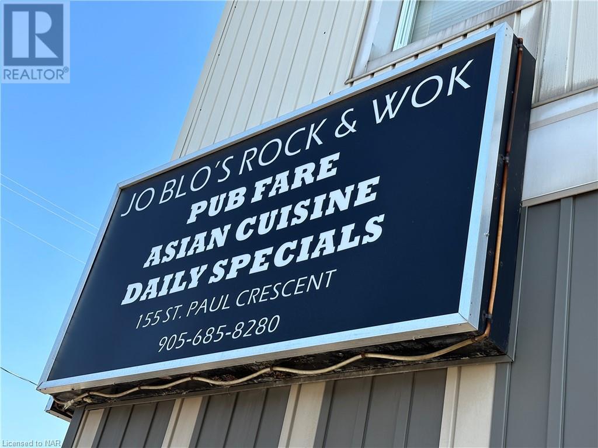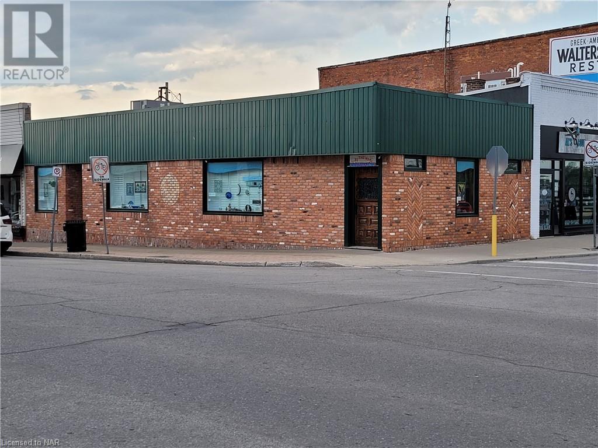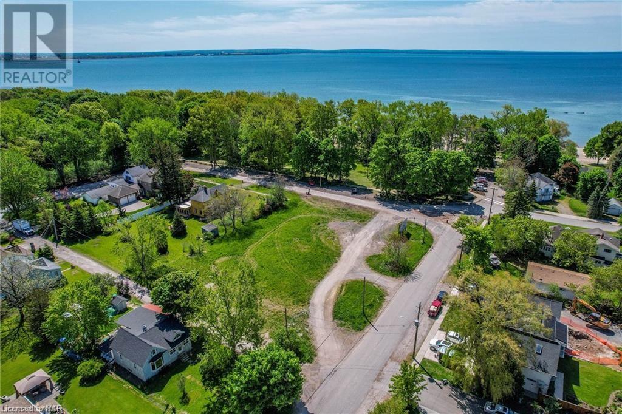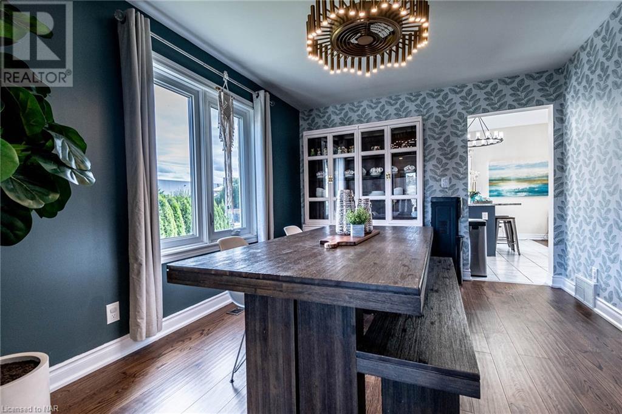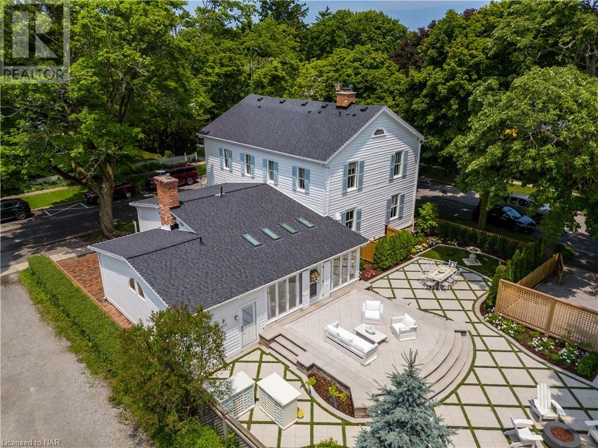Our Listings
Browse our catalog of listings and find your perfect home today.
Lot 17 Mather Model - Peace Bridge Village Road
Fort Erie, Ontario
Are you Ready to secure your townhome with a very reasonable deposit structure and a closing date of winter 2024 or spring 2025. Don't miss out on this brand new 2 STOREY MATHER BUNGALOFT in Peace Bridge Village located in the Fort Erie area of the Niagara Region. Enjoy 3 good sized bedrooms, 2.5 baths in 1465 SQFT of living space!! Imagine having your Primary Bedroom with a 4pc Ensuite & walk in closet all on the main floor!! This spacious townhome offers a 9 ft ceiling on the main floor, an open concept Great Room, dining and kitchen, laundry/mud room as well as a 2pc bath. Second floor includes 2 additional good sized bedrooms with a 4pc bath. Offering the perfect balance of owner comfort or a potential good investment . Conveniently located near Peace Bridge, scenic waterfront, with easy access to beaches/Lake Erie and the QEW. Easy walk to gyms, shopping, dining, and transportation options. Whether you’re looking for an affordable investment property, want to retire stress free near beaches and waterfront or just enjoy Crossing Peace Bridge for great deals in the USA, these properties have all that you could need. Deposit requirements: $2,000 w/reservation,$8,000 at time of signing Agreement of Purchase & Sale and $20,000 60 days from signing the agreement. All finishes to be selected from Builder’s samples. Builder offers floor plan option to better customize your townhome. (id:53712)
Royal LePage NRC Realty
31829 Marshville Drive
Wainfleet, Ontario
Prominently set on a stunning 1.3 acre wooded lot - 31829 Marshville Drive is the dream home you have been waiting for! This custom bungalow dressed in elegant white Hardie Board offers 2552 sq ft of main floor living space including 3 bedrooms, 3 bathrooms, luxurious hardwood & tile flooring and a vaulted ceiling. Step through the home's beautiful glass doors to find a bright and airy foyer, a huge great room with a gorgeous linear fireplace & built-in shelving and a large eat-in kitchen that will be outfitted with incredible high end cabinetry and counters(drawings available). The primary bedroom suite is tucked away from home's main living spaces and is the perfect place to unwind after a long day. Featuring a spa inspired ensuite bathroom with a heated floor, custom tiled shower, water closet, double vanity and an opulent free standing soaker tub - this is the ensuite of your dreams. Two additional bedrooms with walk in closets are found in the south wing of the home and are connected by a beautiful Jack & Jill style ensuite bathroom. The main floor mud/laundry room includes a walk in pantry and provides access to the incredible 3 car garage with high ceilings/loft spaces. A covered porch is found on each the East and West side of the home and make entertaining friends and family in the great outdoors as easy as can be. The massive basement includes a separate walk up entrance to the side of the home, 2 huge cold cellars, high ceilings, large windows and is an amazing canvas to create the man/women cave or in-law suite of your dreams. Few can offer the level of fine craftsmanship that Saw Custom Homes integrates into each and every one of their homes. Only a 10 minute drive to pristine Long Beach, the Gord Harry Conservation Trail and plentiful city amenities in beautiful Port Colborne. If you have been dreaming of country living without sacrificing easy access to modern conveniences then this is the location for you! Full 7 year Tarion warranty included. (id:53712)
Royal LePage NRC Realty
31809 Jacob Lane
Wainfleet, Ontario
Welcome to 31809 Jacob Lane! This newly built bungalow is set on a premium 1 acre lot that overlooks the town's new soccer fields and offers 2+1 bedrooms, 4 bathrooms and a stunning custom open concept layout. The main living space of the home features soaring vaulted ceilings, gleaming hardwood floors, a luxurious custom kitchen with white cabinetry and granite counters, large dining area and a spacious great room that offers a fabulous view of the yard. Set in it's own wing at the south side of the home you will find the primary bedroom suite complete with a large bright bedroom, walk-in closet and the serene spa inspired ensuite bathroom that includes heated floors, a glass and tile shower, double vanity and a deep soaker tub. The north wing of the home offers a laundy room with built in storage, a powder room another large bedroom with walk-in closet & 4 piece ensuite bathroom. Two composite decks are found on the west side of the home provide a great view of the near by soccer fields. The massive basement includes a finished landing, bedroom & 3 piece bathroom, separate entrance to the attached 3 car garage, high ceilings, large egress windows and is an amazing canvas to create the man/women cave or in-law suite of your dreams. Few can offer the level of fine craftsmanship that Saw Custom Homes integrates into each and every one of their homes. Only a 10 minute drive to pristine Long Beach, the Gord Harry Conservation Trail and plentiful city amenities in beautiful Port Colborne. If you have been dreaming of country living without sacrificing easy access to modern conveniences then this is the location for you! Full 7 year Tarion warranty included. (id:53712)
Royal LePage NRC Realty
Lot 13 Sugarbowl Model-Peace Bridge Village
Fort Erie, Ontario
Are you Ready to secure your townhome with a very reasonable deposit structure and a closing date of winter 2024 or spring 2025. Don't miss out on this brand new 2 STOREY SUGARBOWL BUNGALOFT in Peace Bridge Village located in the Fort Erie area of the Niagara Region. Enjoy 3 good sized bedrooms, 2.5 baths in 1491 SQFT of living space!! Imagine having your Primary Bedroom with a 4pc Ensuite & walk in closet all on the main floor!! This spacious townhome offers a 9 ft ceiling on the main floor, an open concept Great Room, dining and kitchen, laundry/mud room as well as a 2pc bath. Second floor includes 2 additional good sized bedrooms with a 4pc bath. Offering the perfect balance of owner comfort or a potential good investment . Conveniently located near Peace Bridge, scenic waterfront, with easy access to beaches/Lake Erie and the QEW. Easy walk to gyms, shopping, dining, and transportation options. Whether you’re looking for an affordable investment property, want to retire stress free near beaches and waterfront or just enjoy Crossing Peace Bridge for great deals in the USA, these properties have all that you could need. Deposit requirements: $2,000 w/reservation,$8,000 at time of signing Agreement of Purchase & Sale and $20,000 60 days from signing the agreement. All finishes to be selected from Builder’s samples. Builder offers floor plan option to better customize your townhome. (id:53712)
Royal LePage NRC Realty
4705 Lee Avenue
Niagara Falls, Ontario
Under Construction! This stunning, custom 2 storey home is awaiting your selections. Features 3 bedrooms, 2.5 bathrooms, finished lower rec room and on a premium 48x148 fenced lot! A fantastic floor plan w/ large foyer, open concept design offering a harmonious flow between the living room, kitchen & dining area. The upper level offers a spacious primary bedroom w/ walk in closet & 4pc ensuite. Two generous size bedrooms, a 4pc bath & the convenience of a 2nd floor laundry room complete the upper level. The basement is partly finished w/ a rec room, 3pc bath rough in, lots of storage space & the possibility to add a 4th bedroom. The exterior of this home is eye catching with its stone and stucco façade, 12” columns on the front porch and double driveway to hold 4 cars. The rear covered porch is a perfect place to relax as you overlook the large fenced backyard with lots of endless possibilities. Features include: Quartz counters in kitchen & baths, oak staircases, iron spindles, A/C, 19 interior pot lights, 9ft ceilings on main floor, kitchen island & under cabinet lights, tray ceiling, Tarion warranty & much more. This home is currently under construction (drywall stage) & built by a reputable local, custom home builder. Located in a highly desirable neighbourhood, w/ its close proximity to playgrounds, QEW, schools, shopping and all amenities. (id:53712)
Royal LePage NRC Realty
4511 Miller Road
Port Colborne, Ontario
Attention nature enthusiasts, homesteaders, hunters, and mechanics, escape to the country! This large versatile rural property is the perfect retreat for you. This home was custom built by the original owners for a homesteading lifestyle and is situated on 37+ acres of mainly forested property. Features include engineered hardwood flooring and ceramic tiles throughout, 9' ceilings, large Pollard windows, wood burning fireplace in the living room, main floor laundry with adjacent shower room, and a separate dining room with patio doors to the covered rear porch. The primary bedroom features a walk in closet, electric fireplace, spacious spa-like ensuite with claw foot soaker tub and separate shower. An additional bedroom and den with French doors are located at the opposite side of the house with a 4 piece bathroom in between them. Newer insulated 30x50 barn (2018) is a mechanics dream with a car hoist, hydro and underfloor heating. The east side of the barn has stalls and opens up to fenced yards. Outdoor features include covered front porch, covered and fenced rear patio area and covered rear deck, green house, farm shop (she-shed), 18' teepee with heavy duty canvas (2022), portable toilet, 2 fenced areas for animals, chicken coops, ponds, and a large garden area. The basement is currently used for storage, but has high ceilings and is suitable for finished space. There is parking for multiple vehicles and an attached double garage with concrete apron. There is also a secondary access to the property from White Road. Convenient location central to Niagara Falls (12 min drive to new South Niagara hospital site), Welland (9min drive) and Port Colborne (9min drive).Whether you want to hunt deer and turkeys in your own forest, commune with nature walking the trails, go ATVing, grow your own food, raise livestock or simply enjoy living in a rural setting, this could be your opportunity to secure your place in agricultural zoning with a multitude of possibilities. (id:53712)
Royal LePage NRC Realty
3879 Rebstock Road
Crystal Beach, Ontario
GREAT HIGH TRAFFIC, HIGH VISIBILITY LOCATION RIGHT ON THE MAIN ROAD INTO CRYSTAL BEACH! LICENSED FOR 89 INCLUDING 28 ON THE OUTDOOR PATIO. RESTAURANT, BAR AND DINING AREAS COME WITH MOST CHATTELS. SEE ATTACHMENTS FOR A DETAILED LIST OF INCLUSIONS. THE SECOND AND THIRD FLOOR IS A FULL TWO-BEDROOM APARTMENT. THIS LARGE PROPERTY OCCUPIES THE FULL END OF A BLOCK BETWEEN TWO STREETS AND HAS 3 ROAD FRONTAGE. THIS COULD POSSIBLY ALLOW FOR LOT SEVERANCE OR EXPANSION OF THE BUSINESS. CURRENTLY ZONED C2 ON THE NORTHERN PORTION OF THE PROPERTY AND R2 ON THE SOUTHERN PORTION OF THE PROPERTY. COMMERCIAL OPPORTUNITIES LIKE THIS IN CRYSTAL BEACH DON'T COME UP VERY OFTEN. (id:53712)
Royal LePage NRC Realty
Blk 125-3 Baker Street S
Thorold, Ontario
THE BAKER Welcome home to Artisan Ridge, Thorold's all brick luxury housing development. This model has 3bedrooms, 2.5 baths and a single attached garage within its well laid out plan. The spacious, open main level is complimented by the oak staircase leading to the upper level which has a Master Suite complete with walk-in closet and private ensuite. The laundry is also on the bedroom level for your convenience. Minutes from major highways, Brock University, The Pen Centre, the NOTL Outlet Collection, Niagara Falls and much more! (id:53712)
Royal LePage NRC Realty
59 Artisan Ridge Street
Thorold, Ontario
ARTISAN RIDGE SADDLER MODEL FEATURES 4 LARGE BEDROOMS, 2 AND A HALF BATHROOMS WITH 1 BEING AN ENSUITE. 9 FOOT CEILINGS ON MAIN FLOOR, OAK STAIRCASE AND RAILING, IMPRESSIVE MASTER SUITE WITH HIS AND HERS WALK IN CLOSETS, HARDWOOD ON MAIN FLOOR, MAIN LEVEL LAUNDRY, A LARGE GARAGE AND AN ALL BRICK EXTERIOR. THE LOCATION IS ON A BUS ROUTE, CLOSE TO BROCK UNIVERSITY, THE PEN CENTRE, THE NIAGARA ON THE LAKE OUTLET COLLECTION AND NIAGARA COLLEGE, 15 MINUTES TO NIAGARA FALLS, A QUICK WALK TO GIBSON LAKE, THE WELLAND CANAL AND THE SHORT HILLS. THOROLD IS SURROUNDED BY FABULOUS WINERIES AND LOCATED IN THE HEART OF NIAGARA (id:53712)
Royal LePage NRC Realty
50 Herrick Avenue Unit# 112
St. Catharines, Ontario
Experience life on your own terms. A place where you can do everything you want without worrying about upkeep. Enjoy the pleasure of staying fit and healthy, hosting a party for friends and family or relaxing on a rooftop overlooking nature. You can do all of this and more with the spectacular array of amenities at Montebello. If you love the energy and vibrancy of an uptown address, then you want to call this home. Montebello is a new luxury condominium development by Marydel Homes currently under construction at 50 Herrick Avenue, St. Catharines. Enjoy the beautifully landscaped courtyard and grounds, sleek upscale lobby and lounge, state-of-the-art fitness centre, elegantly appointed party room with kitchen, spectacular, landscaped terrace, pickle ball court, and much more. (id:53712)
Royal LePage NRC Realty
3879 Rebstock Road
Crystal Beach, Ontario
This is a rare and exceptional development opportunity situated in the heart of Crystal Beach. Boasting an advantageous location with 3 road frontages on Alexandra Rd, Ridgeway Rd, and Rebstock Rd, the property features a unique combination of both Residential and Commercial Zoning, offering endless possibilities for its future development. Given the property's size and configuration, there may be potential for severance, allowing for the creation of multiple lots or parcels. This offers further flexibility in tailoring the development to fit your specific project requirements. Your vision for this property could become the next celebrated addition to the Crystal Beach Community. Embrace the chance to create a landmark development that complements the area's unique charm and contributes positively to the neighborhood's appeal. (id:53712)
Royal LePage NRC Realty
172 Kingsway Street Unit# Apt A
Welland, Ontario
Water view of the canal from the front door of this 2 bedroom apartment in Welland(Dain City area). Updated kitchen with tile floor, a breakfast bar, dishwasher, fridge, stove, microwave and a laundry closet with a stackable, full size washer & dryer. Apartment has laminate flooring except for the kitchen & bathroom. Ceilings are high for a more spacious look to the unit. This is the perfect setting for anyone who enjoys watching the rowers on the canal & living in a country-like setting . With mature neighbours and an unobstructed view of the canal waterway, this quiet area is perfect for the mature tenant. It is also great for someone who can't do stairs. This main floor unit has parking at the door. Landlord pays for the heat & water. Hydro is paid by the tenant. All prospective tenants will need to fill out a rental application, provide proof of income & good references & submit to a credit check. Available immediately. (id:53712)
Royal LePage NRC Realty
5830 Stanley Avenue
Niagara Falls, Ontario
EXCELLENT INVESTMENT PROPERTY OPPORTUNITY IN HEART OF NIAGARA FALLS TOURIST DISTRICT. INCOME GENERATING PROPERTY WITH 1- BEDROOM APARTMENT, MAIN FLOOR COMMERCIAL SPACE AND BILLBOARD PILON (ALL LEASED!) (id:53712)
Royal LePage NRC Realty
7 Trillium Lane
Sherkston Beaches, Ontario
Welcome to Trililum #7! situated in a seasonal resort in Sherkston Shores (May 1st- Oct 31st) Located on a quiet street with no rear neighbours, this great 2 bedroom vacation cottage has a large deck, eat in kitchen, and bunk beds in the 2nd bedroom. Close to Elco beach and a short ride to all the resort amenities. Recent updates include new roof (2021), upgraded 50amp electrical service, new motor in the AC unit, this well maintained cottage is move-in ready! (id:53712)
Royal LePage NRC Realty
17 Dunes Lane
Sherkston Beaches, Ontario
Welcome to Dunes #17 clean and ready to enjoy the summer season Located nice and close to Elco Beach - this 3 bedroom, 1 bath 14' wide Vacation Cottage is move in ready! Bunk beds in the 2nd and 3rd bedroom, lots of storage throughout, and an open concept kitchen, dining, and living room. The large 40' deck has a gazebo for shade. The built in storage shed allows you to keep the cottage uncluttered with tools, cushions etc. Don't miss out Seasonal only - Popular airbnb unit located in Sherkston Shores gated community (id:53712)
Royal LePage NRC Realty
3588 Elm Street
Port Colborne, Ontario
Rare find! Family home plus large workshop ready for you! Seize the opportunity to create value and future equity. Perfect for small business contractors! On a quiet street in north end Port Colborne, this 3 bedroom, 1 bath home with main floor laundry and oversized living and dining rooms sits on a generous property, 0.78 acres. With 2 truck box workshop areas (one with 100 amp power and an extended roof), 2 sheds (1 with 60 amp power), and 2 chicken coops, this has everything you need for your construction projects or independent business. Recent improvements include over 27 truckloads of gravel on the driveway and parking areas that runs further than the back workshop, approximately 350'. Add your own touches to this charmer with great curb appeal. The unfinished basement has excellent ceiling height. Extended deck provides a perfect BBQ spot, which wraps around the side and back of the home. Central air (2020), forced air gas furnace, newer vinyl windows, owned HWT (2018). Come see it to realize the potential. (id:53712)
Royal LePage NRC Realty
186 Main Street Unit# 3
Wellington, Ontario
This unique opportunity includes TWO thriving cannabis retail locations strategically positioned in the heart of Prince Edward County and the bustling city of Belleville. Notably, within the PEC region, there are currently no other cannabis stores outside of Picton, offering you a remarkable geographic advantage and opportunity. Alongside the existing profitable locations, you will receive comprehensive plans for the establishment of three additional stores within the PEC area. This expansion blueprint opens doors to substantial growth potential, setting you on a path to significant success. Recognizing the importance of financial flexibility, we've crafted a creative financing solution tailored to your needs, making this opportunity even more accessible. Your purchase includes all chattels and inventory, streamlining the transition process and ensuring that you can start generating revenue right away. The seller has gone the extra mile to provide you with meticulous growth plans, including pro-forma financial projections, inventory management insights, and more—equipping you with the knowledge needed for success. The current owner is dedicated to your success and is willing to offer training on essential systems and processes. They are also prepared to facilitate a smooth transition over several months. (id:53712)
Royal LePage NRC Realty
250 Niven Road
Niagara-On-The-Lake, Ontario
LOCATION! CHECK! 1.88 ACRES ON THE OUTSKIRTS OF NIAGARA-ON-THE-LAKE OLD TOWN. PRIVACY! CHECK! THIS BEAUTIFUL HOME IS ROUGHLY 100 YARDS BACK FROM THE ROAD WITH A SECURITY GATE AT THE BEGINNING OF THE DRIVEWAY. SERENITY! CHECK! THIS MAGNIFICENT HOME IS A PRIVATE OASIS PROTECTED FROM THE ROAD BY TREES AND A POND AND SURROUNDED BY FARMLAND INCLUDING VINEYARDS. THE HOME HAS BEEN COMPLETELY REDESIGNED AND RENOVATED BY PYM AND COOPER CUSTOM HOMES INC., AN AWARD WINNING CUSTOM HOME BUILDER AND IS BEING SOLD FURNISHED! FROM THE FLOOR TO CEILING STONE FIREPLACE TO THE NEW KITCHEN WITH A STERLING APPLIANCE PACKAGE TO THE PRIMARY SUITE WITH WALKIN CLOSET AND ENSUITE BATH WITH HEATED FLOORS AND A STEAM SHOWER, THE MOST DISCERNING BUYER WILL SEE THE THOUGHT AND QUALITY IN THE RENOVATIONS. FOR THOSE OF YOU THAT LOVE NIAGARA-ON-THE-LAKE AND ALL IT HAS TO OFFER, YOUR PRIVATE OASIS IS A 5 MINUTE DRIVE TO SHAW FESTIVAL, MANY OF CANADA'S BEST WINERIES AND MICRO BREWERIES, NIAGARA-ON-THE LAKE GOLF COURSE, FORT GEORGE AND MANY OTHER HISTORIC BUILDINGS AND LOCAL FESTIVALS. ADDITIONAL FEATURES ON THE PROPERTY INCLUDE: POND WITH DOCK AND TWO SITTING AREAS TO ENJOY AN ADULT BEVERAGE, VEGETABLE GARDEN, THREE CAR GARAGE, STORAGE SHED, POOL, 36X13 DECK FOR OUTDOOR ENTERTAINING, 14X8 DECK OFF KITCHEN FOR BBQING, 13x13 PATIO OFF DINING ROOM BESIDE THE POOL, 36X13 COVERED SITTING AREA OUTSIDE LOWER LEVEL BEDROOMS AND FOR THOSE OF YOU THAT LIKE FARM FRESH EGGS, THERE IS A CHICKEN COUP! (id:53712)
Royal LePage NRC Realty
155 St Paul Crescent
St. Catharines, Ontario
Once of a lifetime opportunity to own this legendary Bar! Owner is retiring after 20 successful years in the industry. Stage, fully equipped kitchen, restaurant, able to host banquets. This business is in a high-traffic / high-exposure location and is just waiting for you, an ambitious entrepreneur who can take it to the next level! Lease is negotiable. Floor area is around 6780 sqft. LLBO is available. (id:53712)
Royal LePage NRC Realty
1 Clarence Street
Port Colborne, Ontario
Welcome to 1 Clarence St Port Colborne. BEST LOCATION downtown and overlooking the Welland Shipping Canal and at the corner of Historic West St. Awesome curb appeal and high walking traffic is a bonus! This 1100 sq ft one level commercial space is perfect for your business. Rooftop heat and air system new in 2021. The full basement offers more space for storage and was redone with loads of shelving. The roof (2021), plumbing and wiring updated too! Over $60,000 in updates and renovations. The interior of this building is absolutely gorgeous with reclaimed lumber for flooring, open concept with high ceilings, California shutters, beautiful doors, counter and so much more! There are two 2 pc washrooms. There is a security system in place. Flexible possession. Would make a fabulous bistro! (id:53712)
Royal LePage NRC Realty
672 Edgemere Road
Fort Erie, Ontario
Welcome to an exceptional opportunity for developers and investors! This land parcel, across from Waverly Park and Beach, presents a remarkable canvas for a visionary project. Situated in a highly desirable location, this prime plot is zoned for a 4-storey, 28-unit luxury condo development, offering the potential for a lucrative venture. The site plan, meticulously crafted to maximize the stunning lake vistas, is readily available for your review. All the necessary preparations have been made to expedite the process. Drawings for the development are complete, ensuring a smooth transition to the construction phase. The site is fully primed and ready for permits, saving valuable time and effort. For those seeking an environmentally conscious approach, the seller is offering the option of an Insulated Concrete Form (ICF) structure at an additional cost. This innovative and sustainable building technique ensures superior energy efficiency, durability, and enhanced soundproofing. Don't miss out on this exceptional opportunity to create an iconic residential haven in a coveted location. Seize the chance to transform this prime land into a prestigious address that will captivate discerning buyers and provide a substantial return on investment. Act now and turn your development dreams into reality! (id:53712)
Royal LePage NRC Realty
24 Sikorski Avenue
St. Catharines, Ontario
**ASSUMABLE MORTGAGE OPTION AVAILABLE AT 1.64% FOR 2 YEARS** ((Contact your Real Estate Agent or the Listing Agent for more details, standard mortgage checks are still required to ensure qualification)) Welcome to your dream home in the heart of St. Catharines! This 4-bedroom, 3.5-bathroom, 2-story gem is located on a quiet cul-de-sac. With over 2300 square feet of living space, this home has been tastefully updated, including a brand-new kitchen, renovated bathrooms, and elegant engineered hardwood floors that flow from room to room. An abundance of sunlight pours in through the skylights, highlighting the open-concept design, making it perfect for both daily living and entertaining. Step outside to your private deck in the large yard, or venture to nearby amenities like grocery stores and restaurants, just a short walk away. For those who love adventure, this central location offers quick access to the highway and the wineries of Niagara-on-the-Lake, as well as a new 4km walking path just down the road. And for a little extra privacy, a convenient side entrance leads to a fully finished and updated basement, offering endless possibilities as an in-law suite, home office, or recreation area. This home is more than just a residence; it's a lifestyle. Enjoy the perfect blend of convenience, style, and comfort in a home that's sure to captivate. Don't miss your chance to make it yours! ((Hot water tank is owned. Smart Home features throughout including Thermostat, doorbell, floodlights with camera, front door lock and light switches. All updates completed within the last 5 years.)) (id:53712)
Royal LePage NRC Realty
94 Prideaux Street
Niagara-On-The-Lake, Ontario
Located in one of the most desirable areas of Old Town, offering a beautiful marriage of old-world charm and modern upgrades. Walk to iconic Queen St. with its boutiques, restaurants and theatres or take a short stroll to the waterfront. Enjoy the serenity of Queen’s Royal Park or play a round of golf at Canada’s oldest golf course. This home showcases stunning décor such as designer light fixtures, custom drapes, valances and luxurious wall coverings. Enter through the antique door into the elegant front entry with gleaming hardwood floors throughout. The formal dining room is sheer opulence with its antique chandelier set in a plaster ceiling medallion, decorative built-in shelving and fireplace with hand-crafted mantle. The grand living room features a beautiful archway with custom millwork set between coffered ceilings with designer brass fixtures, built-in bookcase and buffet with accent mirrored wall. Bright and airy, the kitchen is definitely the heart of the home with 5 stainless steel appliances, center island, quartz countertops, Nantucket grey cabinetry, heated floors and cozy fireplace. Spacious family room with its comfortable seating centered around a fireplace with hand-crafted mantle and soaring vaulted ceiling with contemporary bubble chandeliers. A gorgeous sunken sunroom which offers floor-to-ceiling windows and 4 skylights overlooking the jaw-dropping two-tiered yard. Main floor guest retreat with ensuite. The Grand Victorian staircase features designer runner and custom wainscotting leading to the elegant and spacious landing. Each of the 3 bedrooms have beautiful hardwood flooring, the Primary bedroom with private water closet and spa-like ensuite bath with heated herringbone tile, sumptuous soaker tub, walk-in glass rain shower. Second and third bedrooms share a bath with heated marble flooring and custom vanity. A cozy rec-room and 2nd kitchen in the lower level completes this charming home. (id:53712)
Royal LePage NRC Realty
265 Lancaster Drive
Port Colborne, Ontario
AGGREGATE CONCRETE DRIVEWAY NOW INSTALLED!!! Stunning freehold townhouse luxury in Port Colborne's premier community close to the Quarry. 265 Lancaster Dr. is one of 2 middle units still available with absolutely breath-taking natural look hardwood. Welcome to the Westwood Estate Lancaster 6 Block. These are freehold townhouses that have all the modern luxury you could ask for in a bungalow that is just minutes from the Lake Erie. Luxury townhouse bungalows at its finest by a local Niagara builder that does it the right way. No expense spared with engineered hardwood throughout the main floor and 9 foot ceilings with 10 foot luxury tray ceilings in the living room and main bedroom. Once you walk up to the house you can tell this isn't cookie cutter, with true board and batten Hardie board on the front with stone skirting and all brick on the sides. The gorgeous black aluminum railing highlight the modern stairs. All the countertops in the kitchen and bathrooms are Quartz for no up keep needed. Gorgeous gas fireplace has modern white textured tile all the way to the ceiling and highlights the living room with interior blinds on the back sliders. The Primary bedroom is the ideal empty nester room with a double vanity and a walk-in shower as well as a walk-in closet. This home checks all the boxes and leaves you in perfect shape to finish the open basement that already has studded exterior walls, large windows and no rental equipment. Including the on demand water system. Building done right as the basement bathroom is a roughed in for a four piece, and comes with a 200 amp panel. Covenant on townhouses that a concrete driveway or pavers must be completed within 12 months of closing. (id:53712)
Royal LePage NRC Realty
Ready to Buy?
We’re ready to assist you.

