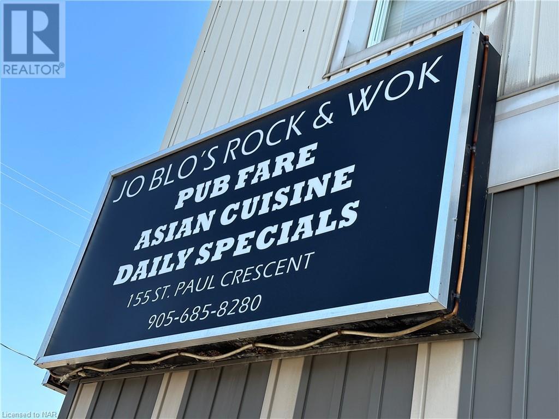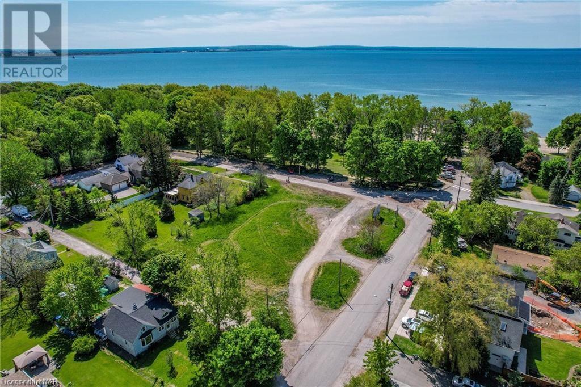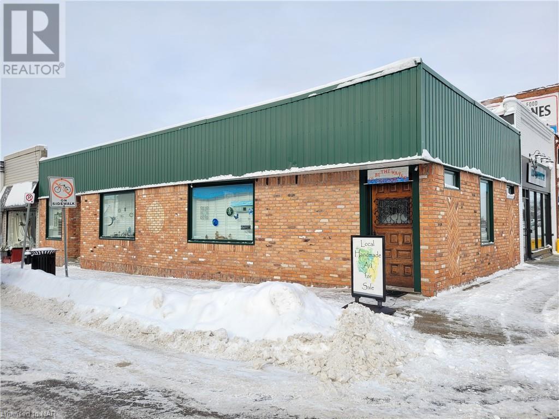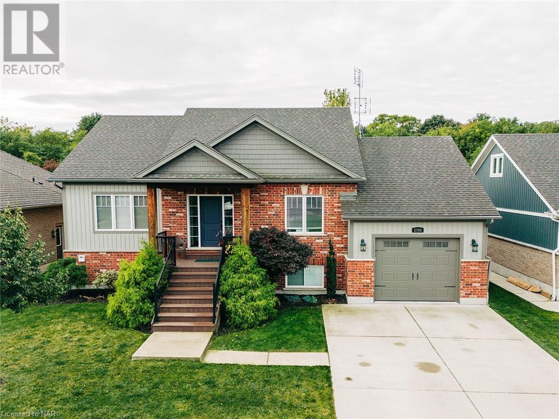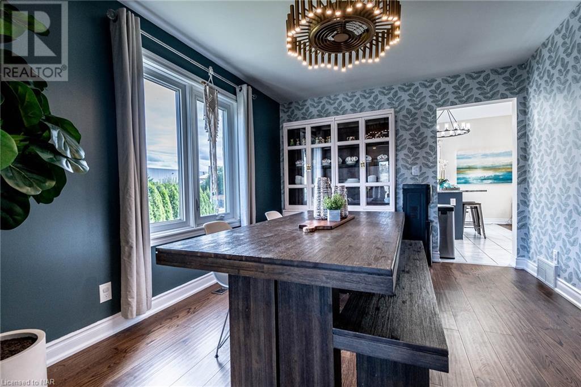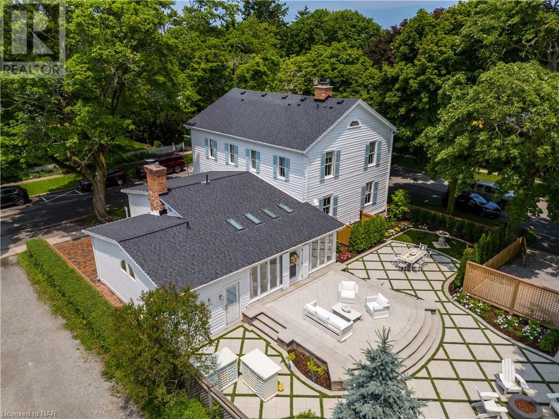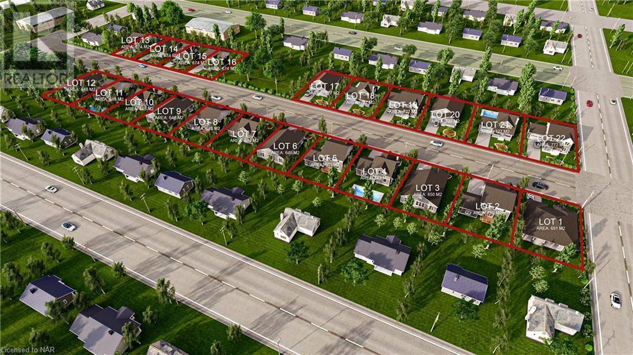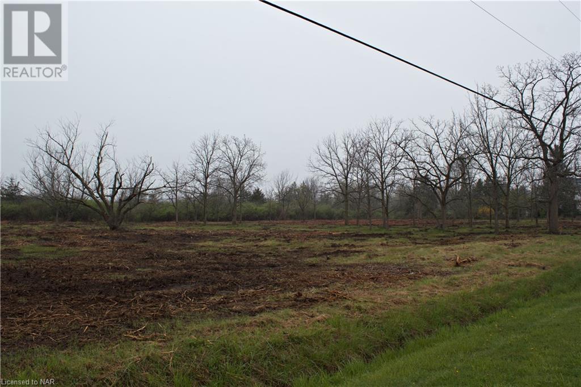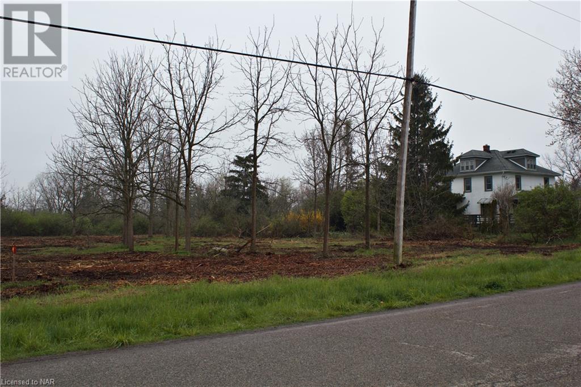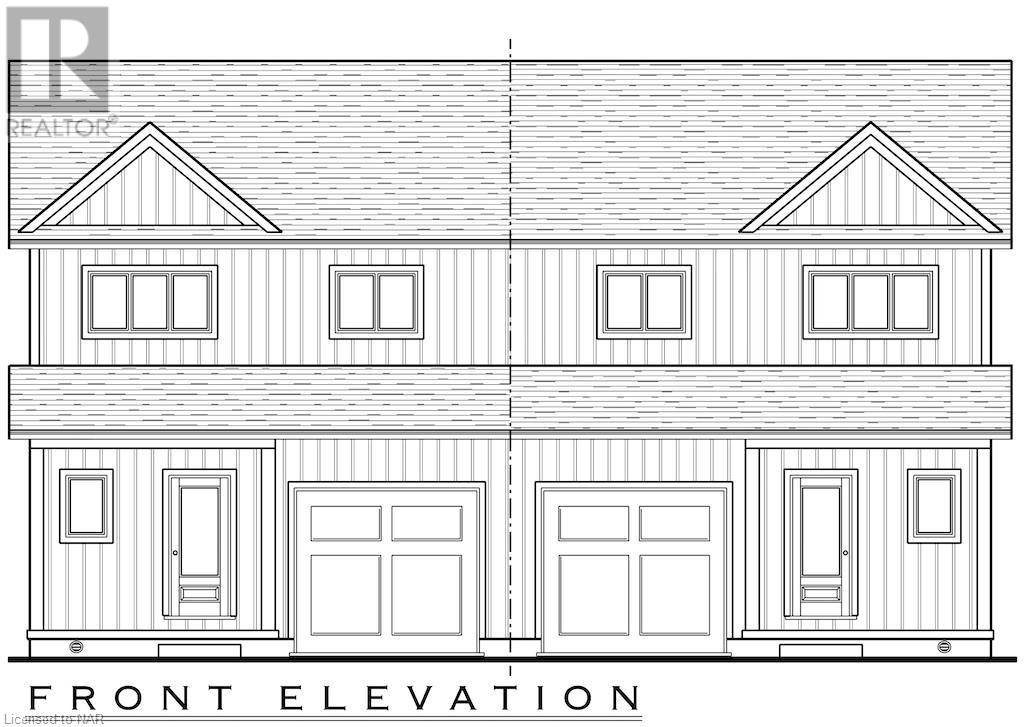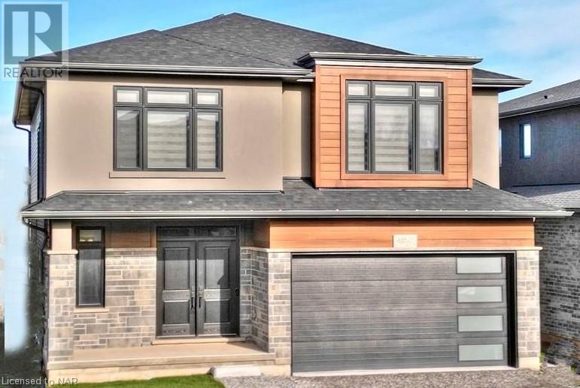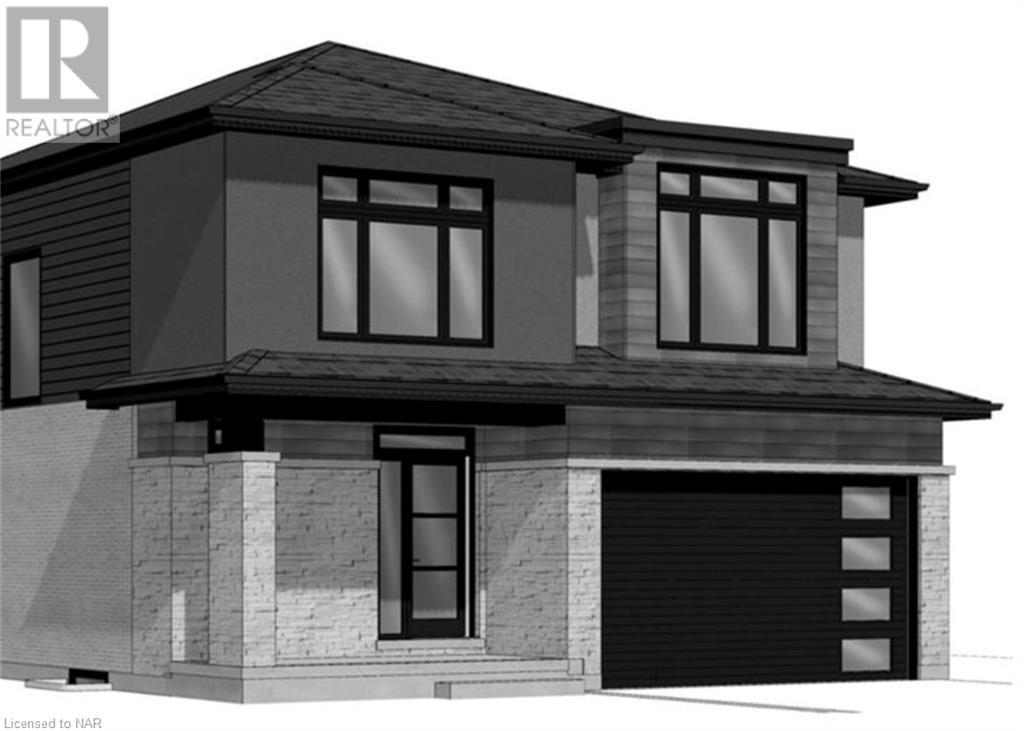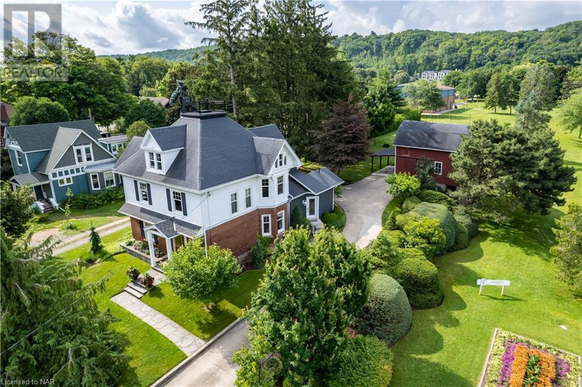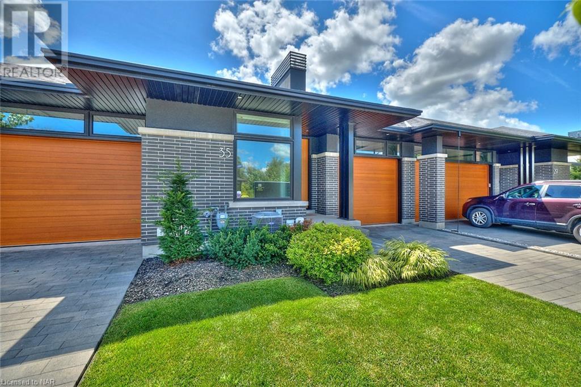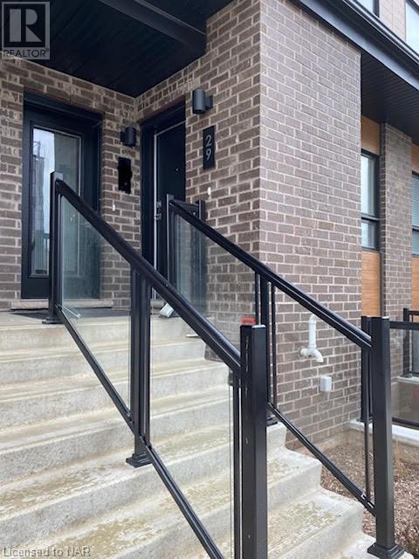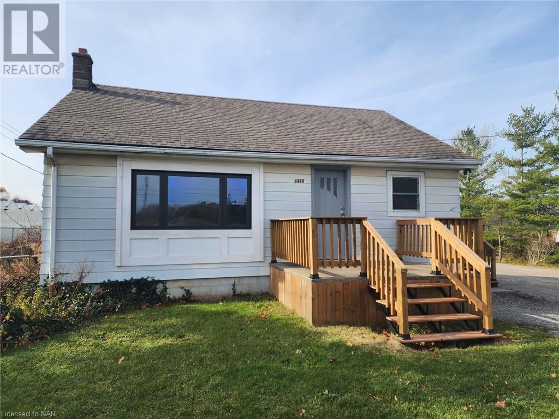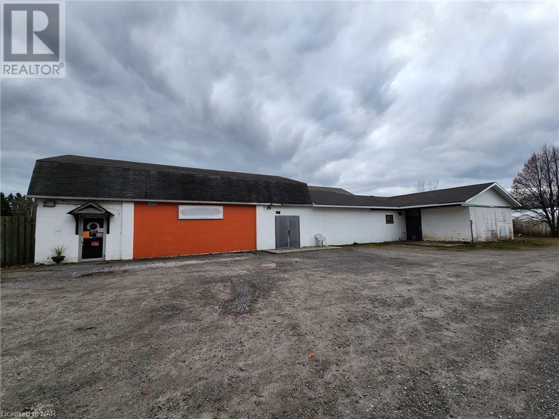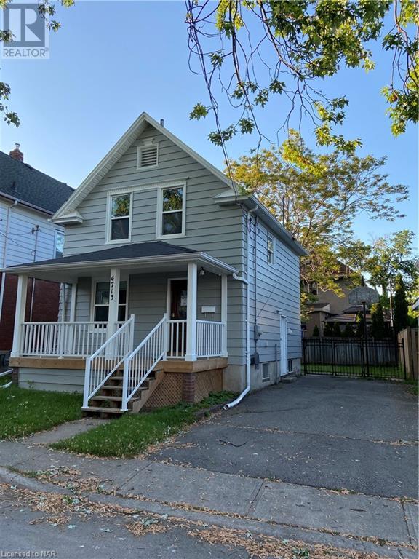Our Listings
Browse our catalog of listings and find your perfect home today.
250 Niven Road
Niagara-On-The-Lake, Ontario
LOCATION! CHECK! 1.88 ACRES ON THE OUTSKIRTS OF NIAGARA-ON-THE-LAKE OLD TOWN. PRIVACY! CHECK! THIS BEAUTIFUL HOME IS ROUGHLY 100 YARDS BACK FROM THE ROAD WITH A SECURITY GATE AT THE BEGINNING OF THE DRIVEWAY. SERENITY! CHECK! THIS MAGNIFICENT HOME IS A PRIVATE OASIS PROTECTED FROM THE ROAD BY TREES AND A POND AND SURROUNDED BY FARMLAND INCLUDING VINEYARDS. THE HOME HAS BEEN COMPLETELY REDESIGNED AND RENOVATED BY PYM AND COOPER CUSTOM HOMES INC., AN AWARD WINNING CUSTOM HOME BUILDER AND IS BEING SOLD FURNISHED! FROM THE FLOOR TO CEILING STONE FIREPLACE TO THE NEW KITCHEN WITH A STERLING APPLIANCE PACKAGE TO THE PRIMARY SUITE WITH WALKIN CLOSET AND ENSUITE BATH WITH HEATED FLOORS AND A STEAM SHOWER, THE MOST DISCERNING BUYER WILL SEE THE THOUGHT AND QUALITY IN THE RENOVATIONS. FOR THOSE OF YOU THAT LOVE NIAGARA-ON-THE-LAKE AND ALL IT HAS TO OFFER, YOUR PRIVATE OASIS IS A 5 MINUTE DRIVE TO SHAW FESTIVAL, MANY OF CANADA'S BEST WINERIES AND MICRO BREWERIES, NIAGARA-ON-THE LAKE GOLF COURSE, FORT GEORGE AND MANY OTHER HISTORIC BUILDINGS AND LOCAL FESTIVALS. ADDITIONAL FEATURES ON THE PROPERTY INCLUDE: POND WITH DOCK AND TWO SITTING AREAS TO ENJOY AN ADULT BEVERAGE, VEGETABLE GARDEN, THREE CAR GARAGE, STORAGE SHED, POOL, 36X13 DECK FOR OUTDOOR ENTERTAINING, 14X8 DECK OFF KITCHEN FOR BBQING, 13x13 PATIO OFF DINING ROOM BESIDE THE POOL, 36X13 COVERED SITTING AREA OUTSIDE LOWER LEVEL BEDROOMS AND FOR THOSE OF YOU THAT LIKE FARM FRESH EGGS, THERE IS A CHICKEN COUP! (id:53712)
Royal LePage NRC Realty
155 St Paul Crescent
St. Catharines, Ontario
Once of a lifetime opportunity to own this legendary Bar! Owner is retiring after 20 successful years in the industry. Stage, fully equipped kitchen, restaurant, able to host banquets. This business is in a high-traffic / high-exposure location and is just waiting for you, an ambitious entrepreneur who can take it to the next level! Lease is negotiable. Floor area is around 6780 sqft. LLBO is available. (id:53712)
Royal LePage NRC Realty
672 Edgemere Road
Fort Erie, Ontario
Welcome to an exceptional opportunity for developers and investors! This land parcel, across from Waverly Park and Beach, presents a remarkable canvas for a visionary project. Situated in a highly desirable location, this prime plot is zoned for a 4-storey, 28-unit luxury condo development, offering the potential for a lucrative venture. The site plan, meticulously crafted to maximize the stunning lake vistas, is readily available for your review. All the necessary preparations have been made to expedite the process. Drawings for the development are complete, ensuring a smooth transition to the construction phase. The site is fully primed and ready for permits, saving valuable time and effort. For those seeking an environmentally conscious approach, the seller is offering the option of an Insulated Concrete Form (ICF) structure at an additional cost. This innovative and sustainable building technique ensures superior energy efficiency, durability, and enhanced soundproofing. Don't miss out on this exceptional opportunity to create an iconic residential haven in a coveted location. Seize the chance to transform this prime land into a prestigious address that will captivate discerning buyers and provide a substantial return on investment. Act now and turn your development dreams into reality! (id:53712)
Royal LePage NRC Realty
1 Clarence Street
Port Colborne, Ontario
Welcome to 1 Clarence St Port Colborne. BEST LOCATION downtown and overlooking the Welland Shipping Canal and at the corner of Historic West St. Awesome curb appeal and high walking traffic is a bonus! This 1100 sq ft one level commercial space is perfect for your business. Rooftop heat and air system new in 2021. The full basement offers more space for storage and was redone with loads of shelving. The roof (2021), plumbing and wiring updated too! Over $60,000 in updates and renovations. The interior of this building is absolutely gorgeous with reclaimed lumber for flooring, open concept with high ceilings, California shutters, beautiful doors, counter and so much more! There are two 2 pc washrooms. There is a security system in place. Flexible possession. Would make a fabulous bistro! (id:53712)
Royal LePage NRC Realty
2768 Chestnut Street
Jordan Station, Ontario
Welcome to 2768 Chestnut Street in quaint Jordan Station. The best of both worlds is here, a small town feel with wineries and fresh fruit stands all around, and yet close enough to the QEW for commuters and less than 10 min to all the amenities in St. Catharines. Tucked at the far side of a dead end street you will find this custom built 3 bedroom (plus 2 basement bedrooms) and 3 bathroom stunner. With rustic modern design features throughout you can entertain in this classic white kitchen with large island and hard surface counter tops. The open concept plan has the kitchen, dining area, and living room as one big room, great for entertaining and faces the large back yard with lots of natural light coming in. The sliding patio door off the dining area takes you to a deck and outdoor living space. The primary bedroom is roomy, equipped with a walk-in closet and 4 piece en-suite bathroom, and another sizeable bedroom with a double closet is on the main floor. The 3rd bedroom is in the loft and makes for a perfect guest suite or quiet office space. The basement feels like a main floor with ceiling heights of almost 10 feet and large above ground windows. The expansive recreation room is big enough for a sitting area and a games room and is complemented by two good sized bedrooms and a beautiful 3 piece bathroom. The garage is larger than it looks. It’s 1.5 cars wide on the inside and even has a extension that takes it as deep as the house for storage, with an entrance to the mud room that is equipped with more storage and laundry. This property really does have it all. (id:53712)
Royal LePage NRC Realty
24 Sikorski Avenue
St. Catharines, Ontario
**ASSUMABLE MORTGAGE OPTION AVAILABLE AT 1.64% FOR 2 YEARS** ((Contact your Real Estate Agent or the Listing Agent for more details, standard mortgage checks are still required to ensure qualification)) Welcome to your dream home in the heart of St. Catharines! This 4-bedroom, 3.5-bathroom, 2-story gem is located on a quiet cul-de-sac. With over 2300 square feet of living space, this home has been tastefully updated, including a brand-new kitchen, renovated bathrooms, and elegant engineered hardwood floors that flow from room to room. An abundance of sunlight pours in through the skylights, highlighting the open-concept design, making it perfect for both daily living and entertaining. Step outside to your private deck in the large yard, or venture to nearby amenities like grocery stores and restaurants, just a short walk away. For those who love adventure, this central location offers quick access to the highway and the wineries of Niagara-on-the-Lake, as well as a new 4km walking path just down the road. And for a little extra privacy, a convenient side entrance leads to a fully finished and updated basement, offering endless possibilities as an in-law suite, home office, or recreation area. This home is more than just a residence; it's a lifestyle. Enjoy the perfect blend of convenience, style, and comfort in a home that's sure to captivate. Don't miss your chance to make it yours! ((Hot water tank is owned. Smart Home features throughout including Thermostat, doorbell, floodlights with camera, front door lock and light switches. All updates completed within the last 5 years.)) (id:53712)
Royal LePage NRC Realty
94 Prideaux Street
Niagara-On-The-Lake, Ontario
Located in one of the most desirable areas of Old Town, offering a beautiful marriage of old-world charm and modern upgrades. Walk to iconic Queen St. with its boutiques, restaurants and theatres or take a short stroll to the waterfront. Enjoy the serenity of Queen’s Royal Park or play a round of golf at Canada’s oldest golf course. This home showcases stunning décor such as designer light fixtures, custom drapes, valances and luxurious wall coverings. Enter through the antique door into the elegant front entry with gleaming hardwood floors throughout. The formal dining room is sheer opulence with its antique chandelier set in a plaster ceiling medallion, decorative built-in shelving and fireplace with hand-crafted mantle. The grand living room features a beautiful archway with custom millwork set between coffered ceilings with designer brass fixtures, built-in bookcase and buffet with accent mirrored wall. Bright and airy, the kitchen is definitely the heart of the home with 5 stainless steel appliances, center island, quartz countertops, Nantucket grey cabinetry, heated floors and cozy fireplace. Spacious family room with its comfortable seating centered around a fireplace with hand-crafted mantle and soaring vaulted ceiling with contemporary bubble chandeliers. A gorgeous sunken sunroom which offers floor-to-ceiling windows and 4 skylights overlooking the jaw-dropping two-tiered yard. Main floor guest retreat with ensuite. The Grand Victorian staircase features designer runner and custom wainscotting leading to the elegant and spacious landing. Each of the 3 bedrooms have beautiful hardwood flooring, the Primary bedroom with private water closet and spa-like ensuite bath with heated herringbone tile, sumptuous soaker tub, walk-in glass rain shower. Second and third bedrooms share a bath with heated marble flooring and custom vanity. A cozy rec-room and 2nd kitchen in the lower level completes this charming home. (id:53712)
Royal LePage NRC Realty
265 Lancaster Drive
Port Colborne, Ontario
AGGREGATE CONCRETE DRIVEWAY NOW INSTALLED!!! Stunning freehold townhouse luxury in Port Colborne's premier community close to the Quarry. 265 Lancaster Dr. is one of 2 middle units still available with absolutely breath-taking natural look hardwood. Welcome to the Westwood Estate Lancaster 6 Block. These are freehold townhouses that have all the modern luxury you could ask for in a bungalow that is just minutes from the Lake Erie. Luxury townhouse bungalows at its finest by a local Niagara builder that does it the right way. No expense spared with engineered hardwood throughout the main floor and 9 foot ceilings with 10 foot luxury tray ceilings in the living room and main bedroom. Once you walk up to the house you can tell this isn't cookie cutter, with true board and batten Hardie board on the front with stone skirting and all brick on the sides. The gorgeous black aluminum railing highlight the modern stairs. All the countertops in the kitchen and bathrooms are Quartz for no up keep needed. Gorgeous gas fireplace has modern white textured tile all the way to the ceiling and highlights the living room with interior blinds on the back sliders. The Primary bedroom is the ideal empty nester room with a double vanity and a walk-in shower as well as a walk-in closet. This home checks all the boxes and leaves you in perfect shape to finish the open basement that already has studded exterior walls, large windows and no rental equipment. Including the on demand water system. Building done right as the basement bathroom is a roughed in for a four piece, and comes with a 200 amp panel. Covenant on townhouses that a concrete driveway or pavers must be completed within 12 months of closing. (id:53712)
Royal LePage NRC Realty
27 Beachwalk Crescent
Crystal Beach, Ontario
Welcome to 27 Beachwalk. This Coastal bungalow is located in the Beachwalk Community just up the road from Bay Beach in beautiful Crystal Beach Ontario. This home offers 2 beds and 2 baths with the primary featuring a walk in closet and ensuite with double sinks. The bright open concept home has high end LVP flooring throughout. The living area is bright with pot lights and sliding doors to the backyard. The kitchen is a chef's dream offering 42 cupboards, under-mount lighting, tiled backsplash, quartz countertops and a Blanco granite composite sink plus a large island for all to gather around. The entrance is bright with updated lighting fixtures and the front porch offers a clean facade with an Epoxy finish. The full basement is a blank slate ready for you to make it your own, but does offer a 3 piece rough in and large egress window which gives this basement endless possibilities in the future. The panel has been upgraded to 200 amp so if you have an electric car, we have you covered and there is a garage door opener installed too. If you aren't feeling beachy but want to head into town, Ridgeway is only a short bike ride away offering shops, restaurants and a brewery. The QEW and the Peace Bridge are only a moment's drive away Make this your year-round residence or a charming vacation retreat. (id:53712)
Royal LePage NRC Realty
N/a Shayne Avenue
Fort Erie, Ontario
Major progress has been made over the last two years, resulting in a draft plan approval for 22 premium sites, each having more than a 60-foot frontage, in the Crescent Park district of Fort Erie. The approval, accompanied by conditions, allows the servicing of these 22 plots along the future Shayne Avenue. Each future development site offers at least 60' x 110' in size, all zoned as R1 to harmonize with the surrounding community. This presents a highly promising opportunity for developers or builders interested in creating an affluent residential area, consisting entirely of single-family detached homes. This optimal area offers immense potential for establishing a community with homes valued at a million dollars or more. Additionally, there is an option of engaging 3 or 4 available builders, should an investor be seeking individuals to construct these dwellings. (id:53712)
Royal LePage NRC Realty
Lot 3 Rathfon Road
Wainfleet, Ontario
BUILDING ENVELOPE GOING BACK 200 FEET JUST CLEARED AND READY TO BUILD!!! Perfect time before interest rates drop and values rise to plan your dream home. VTB AVAILABLE FOR BUYERS TO HELP PURCHASE!! 2.31 acres of a prime building lot in a prime location only 3 mins walk to the lake. Approved to build with the township of Wainfleet with builder available, to built to suit, (Portfolio of builds available) or even bring your own builder!! This type of property truly could be your dream location to build your dream home. All setbacks and conditions to build with city available upon request. Ideal to build raised bungalow or bungaloft but has room for 3 car garage and can be as big as you want to build. Must be built with septic and cistern. Natural gas and high speed internet available. This is one of 3 lots, two others have been severed and approved with the city of Wainfleet. (id:53712)
Royal LePage NRC Realty
Lot 1 Rathfon Road
Wainfleet, Ontario
BUILDING ENVELOPE GOING BACK 200 FEET JUST CLEARED AND READY TO BUILD!!! Perfect time before interest rates drop and values rise to plan your dream home. VTB AVAILABLE FOR BUYERS TO HELP PURCHASE!! 22.41 acres of a prime building lot in a prime location only 3 mins walk to the lake. Approved to build with the township of Wainfleet with builder available, to built to suit, (Portfolio of builds available) or even bring your own builder!! This type of property truly could be your dream location to build your dream home. All setbacks and conditions to build with city available upon request. 3 car garage can easily fit on this property, and you can basically build whatever home you desire. Must be built with septic and cistern. Natural gas and high speed internet available. This is one of 3 lots, two others have been severed and approved with the city of Wainfleet. (id:53712)
Royal LePage NRC Realty
0 Courtwright Street
Fort Erie, Ontario
R3 LOT APPROVED F0R SEMI-DETACHED RESIDENTIAL HOMES. R3 ZONING PERMITS MANY USES. GAS, WATER, HYDRO AT THE ROAD. GREAT LOCATION 1.9KM FROM QEW, 3.6KM FROM PEACE BRIDGE - USA BORDER, CLOSE TO SCHOOLS, DOWNTOWN, BEACHES, SHOPPING, RESTAURANTS, ETC. NIAGARA RIVER VIEWS STEPS AWAY AT THE END OF COURTWRIGHT. LOCATED BETWEEN 228 AND 222 COURTWRIGHT. CURRENTLY A GARAGE ON THE PROPERTY. DRIVE BY. (id:53712)
Royal LePage NRC Realty
17 Samuel Avenue
Fonthill, Ontario
TO BE BUILT: Starting at $950,000 you could build a custom two storey 4-bedroom home with a double car garage and separate entrance for potential in-law suite. Your custom build by Accent Homes Niagara (www.AccentHomesNiagara.com) is on a delightful 40ft x 104ft lot in Saffron Estates. Spanning 2280 square feet on the main and upper floors with a basement level unfinished and ready for a future recreation room and additional bathroom. The main floor features an open-concept kitchen and dining room with sliding patio doors leading to the covered rear deck. All four bedrooms are situated on the upper level, including a primary bedroom complete with a walk-in closet and ensuite. Enjoy the convenience of the double-car garage walk in and second floor laundry. This fantastic value includes beautiful finishes, and the buyer has the freedom to customize the home at an additional cost. Welcome to your future home, a stunning custom-build by Accent Homes Niagara. Sample pictures from previous AccentHomesNiagara.com builds. Located in one of Niagara's most desirable new neighbourhoods, just minutes away from all the conveniences of Fonthill. (id:53712)
Royal LePage NRC Realty
19 Samuel Avenue
Fonthill, Ontario
TO BE BUILT: Starting at $950,000 you could build a custom two storey 4-bedroom home with a double car garage and separate entrance for potential in-law suite. Your custom build by Accent Homes Niagara (www.AccentHomesNiagara.com) is on a delightful 40ft x 104ft lot in Saffron Estates. Spanning 2280 square feet on the main and upper floors with a basement level unfinished and ready for a future recreation room and additional bathroom. The main floor features an open-concept kitchen and dining room with sliding patio doors leading to the covered rear deck. All four bedrooms are situated on the upper level, including a primary bedroom complete with a walk-in closet and ensuite. Enjoy the convenience of the double-car garage walk in and second floor laundry. This fantastic value includes beautiful finishes, and the buyer has the freedom to customize the home at an additional cost. Welcome to your future home, a stunning custom-build by Accent Homes Niagara. Sample pictures from previous AccentHomesNiagara.com builds. Located in one of Niagara's most desirable new neighbourhoods, just minutes away from all the conveniences of Fonthill. (id:53712)
Royal LePage NRC Realty
8b Shores Lane
Crystal Beach, Ontario
QUICK CLOSING available! Introducing the final phase of this new exciting condo community, The Shores by Marz Homes in Crystal Beach! This incredible new Villa Townhome features an awesome and efficient layout, maximizing both the space within the home as well as your enjoyment of the lifestyle the Shores has to offer! This 1147 sf 2 bedroom, 2 bath upper unit also features an east facing covered balcony, a perfect place to enjoy a glass of wine or morning coffee. Complete with an oversized garage measuring a total of 10'x33.8' and partial basement. A villa townhome is ideal for anyone who is looking for a carefree, stress-free, low maintenance lifestyle! There is not a thing to do inside or out. Paved driveway, sprinkler system, sod front and back, and exclusive use of a portion of the backyard. This home features over $19k in upgrades, including vinyl wood-look flooring, electric fireplace with mantle, quartz countertops in the kitchen and bathrooms, and upgraded kitchen cabinetry and island! Wonderful bright and airy open concept layout. The Shores is truly a unique lifestyle. Surrounded by the awards winning South Coast Village community, and moments from the shores of Lake Erie, the Shores offers amenities not commonly found in new communities, including a clubhouse, swimming pool and sport court less than a 1 minute walk away! An amazing care free lifestyle. Located only steps away from the rejuvenated village of Crystal Beach featuring Water Front Park, the new Bay Beach Park with Caribbean quality sand, as well as many new restaurants and shops, not to mention historic Ridgeway, QEW, the USA as well as less than 90 minutes from Toronto! (id:53712)
Royal LePage NRC Realty
110 Main Street E
Grimsby, Ontario
Possibly one of the finest century estate homes in the town of Grimsby's historic district. Panoramic views of the Niagara Escarpment and gorgeous Centennial park. Send your kids to school out the back door directly to fantastic Nelles School, one of the finest elementary schools in the Region! This home has been extensively renovated on all three floors. Solid wood kitchen with 5 b/i appliances and granite counters. Mud room with 3-pc bath and heated floors. Old World Charm! Entry foyer with bevelled glass oak door, quarter sawn oak panelling with rare antique hand-crafted tin lantern. Included is a custom TV cabinet in family room. Updated Anderson double-laminated windows. 9' ceilings on main floor. Formal living and dining rooms with hardwood floors. Stately primary bedroom with 3 piece ensuite plus 3 bedrooms on second floor and 3-pc family bath. 3 more bedrooms on third floor with zoned AC units. Finished basement with rec room and workshop. Back of home features interlocking patio with BBQ gas hook-up. Solid concrete driveway up to old classic barn. Approx 1/2 acre professionally landscaped lot with mature rhododendron bushes, specialty winter plantings, fed by irrigation system. Rustic 3-level barn for storage/workshop. Stroll to downtown Grimsby's dining district or up to Bruce Trail for hike. QEW access 1 km away. Short hop to Buffalo/Pearson Airports. Your family will be eternally grateful for you investing in this home! (id:53712)
Royal LePage NRC Realty
35 Taliesin Trail
Welland, Ontario
LOVE YOUR LIFE! LIVE YOUR LIFESTYLE! Lots to love here in this exclusive luxury bungalow townhouse condominium built by reputable and highly sought out Award Winning Rinaldi Homes (Niagara)! Located in an enclave of only 17 Townhomes in Draper's Creek! Modern top craftmanship and quality meet the highest standards! Located on A Quiet Cul-de-sac With No Rear Neighbours. Modern/contemporary front facade, enjoy 9 ft. ceilings on the main floor with 14' alcove ceiling in soaring Great Room with floor to ceiling multi-pane window. Designer Artcraft Kitchen with Quartz counters, Fisher Paykel top of the line Appliances included Gas Stove, double drawer built in dishwasher, Undermount Lighting with plenty of cabinetry overlooking eat-in dinette and Great Room. Basement finished with extra Bedroom, 3 pcs bath, Recreation Room with rough in for wet bar & unfinished storage area to store or add a room if desired. Covered Rear patio off the Great Room to entertain with built in gas line. Beautifully finished paver stone driveway and scalloped walkway entrance. What is there not to like here? Very modern & attractive! Ease of mind with Existing Tarion warranty remaining - approx. 5 years. Live in premium location, turn-key and enjoy easy living with with all your outdoor snow and grass a thing of the past! Put your feet up here! See attached video! (id:53712)
Royal LePage NRC Realty
7472 Mountain Road Unit# 1
Niagara Falls, Ontario
LAST UNIT LEFT! Massive size bungalow and basement (over 1700sf main floor plan)! A very rare find is its 2 basement AND 2 garage access! Yes! The basement has its own separate entrance AND garage access (view/click on media/Video Tour to see the lay-out). Also 6 extra large basement windows with rough in for bathroom and kitchen. 200 amps. This is SO ideal for having a totally separate in-law suite AND still have half of the basement with your own bright and spacious extra living space! Fantastique luxurious curb appeal with its stucco and stone exterior finishes, double wide concrete driveway and 2-car garage. Open concept design, so many luxurious features: 10’ flat ceilings with vaulted ceiling in the great and dining room, gorgeous white kitchen with crown molding and soft closing drawers, extra large island, quartz counter tops, trendy light fixtures, gorgeous dining chandelier, fireplace with mantel, transom windows throughout main level, wide plank flooring, ensuite double sink, large shower, soaking tub, walk-in closet. Main level laundry room. Covered patio. 200-amp electrical service, insulated basement, central vac rough in. NO rentals; furnace, central air and superior quality water heater are owned. Situated in the prestigious North end of Niagara Falls on Mountain Road in an exclusive community of 3 Townhomes. Near Firemen’s Park. Quick/easy access to QEW hwy. Just minutes from our famous Falls entertainment and shopping malls. Furniture negotiable for sale to Buyer. (id:53712)
Royal LePage NRC Realty
6705 Cropp Street Unit# 29
Niagara Falls, Ontario
The Cannery District was designed to offer new stylish living in the heart of Niagara. An amazing opportunity to rent this brand new Stacked Townhome with sunken patio. Open concept floorplan, bright kitchen with quartz counter top, featuring combination living/dining room, convenient 2 pc washroom, vinyl plank flooring, air conditioner, 2 bedrooms on lower level each include a 4 piece washroom. Brand new appliances, window coverings to be installed. Tenant is responsible to cut the small patch of grass at the back of the unit and remove snow on stairs and walkway. First and last months rent, rental application, TransUnion credit report, proof of income, letter of employment, references, liability insurance and 2 most current pay stubs. $1990 per month plus utilities and rental hot water heater. (id:53712)
Royal LePage NRC Realty
5161 Stamford Street
Niagara Falls, Ontario
***All Inclusive***RARE FIND 1-Bedroom Basement Apartment with Separate entrance and parking in Niagara Falls Discover the ideal blend of comfort and convenience in this charming 1-bedroom basement apartment, nestled in the heart of Niagara Falls. Perfect for singles or couples, this space offers a serene living environment close to a host of amenities and attractions, catering to those who appreciate a balanced lifestyle. Highlights of the Apartment: Cozy Bedroom: Ample space for a queen-sized bed, ensuring a restful night's sleep. Efficient Bathroom: Well-kept and practical, meeting your daily needs with ease. Generous Living Area: A welcoming space for relaxation and entertainment. Compact Kitchenette: Comes with essential appliances, simplifying meal preparation. Note: Please be aware that this unit does not include a washer and dryer, the hook ups are there for you to bring your own. Utilities Included: Rent covers all utilities, simplifying your monthly expenses. Parking: Benefit from one designated parking spot. Strategic Location: Enjoy easy access to local shops, dining, and public transport. This basement apartment represents an outstanding opportunity for affordable living in Niagara Falls. It's a perfect mix of essential home comforts and the advantage of being in a prime location. Ideal for those seeking a straightforward, inclusive living experience. (id:53712)
Royal LePage NRC Realty
1410 Balfour Street
Fenwick, Ontario
Discover the ideal fusion of work and living at 1410 Balfour St in Fenwick. This property boasts a charming residential dwelling featuring 2 bedrooms and 1 bathroom which was just recently freshened up, alongside a COMMERCIAL building that could be used as a workshop, garage and/or storage. The COMMERCIAL building already does have one COMMERCIAL tenant renting which provides extra income. The expansive 118 by 280-foot lot, ZONED for COMMERCIAL-RURAL use, provides limitless potential. Nestled in a prime location, it's a versatile space that could be tailored to your lifestyle. Don't miss the chance to make 1410 Balfour St your unique haven—where creativity meets comfort. The COMMERCIAL building in the back behind the house is 5272 sqft total. 3810 sqft is the main floor plus 1462 sqft upstairs. A commercial tenant rents the front part of the commercial building. There is approx 1700 sf of grade level space available in the commercial building at the back. (id:53712)
Royal LePage NRC Realty
1410 Balfour Street
Fenwick, Ontario
Discover the ideal fusion of work and living at 1410 Balfour St in Fenwick. This property boasts a charming residential dwelling featuring 2 bedrooms and 1 bathroom which was just recently freshened up, alongside a commercial building that could be used as a workshop, garage and/or storage. The commercial building already does have one commercial tenant renting which provides extra income. The expansive 118 by 280-foot lot, zoned for commercial-rural use, provides limitless potential. Nestled in a prime location, it's a versatile space that could be tailored to your lifestyle. Don't miss the chance to make 1410 Balfour St your unique haven—where creativity meets comfort. The building is 5272 sqft total. 3810 sqft is the main floor plus 1462 sqft upstairs. The house is 810 sqft with an unfinished basement. The tenant rents the front part of the commercial building. HOUSE ROOM SIZES: Kitchen: 12’ 5” BY 8’ 9” Living Room: 20’ BY 12’ 6” Bedroom 1: 9’ BY 12’ 2” Bedroom 2: 9’ BY 8’ 6” Bath: 9’ BY 5’ (3PC) (id:53712)
Royal LePage NRC Realty
4713 Cookman Crescent
Niagara Falls, Ontario
This Lovely Fully Renovated Home is nestled in a Family Friendly neighbourhood just steps from Clifton Hill and The Falls. Walk to the Falls, restaurants & major entertainment such as Casino Niagara, Falls View Casino Resort, Fallsview Indoor WaterPark & Hard Rock Cafe; Close To Niagara Centre For The Arts, Bond School Of Music & Niagara General Hospital. New Windows, Flooring & All Appliances. Many job opportunities in this Tourist Area. Fully Furnished. 2 vehicle parking spaces, great backyard, and front porch.This Home would be perfect for a First Time Home Buyer or an Investor looking to add a Property to their Rental Portfolio. (id:53712)
Royal LePage NRC Realty
Ready to Buy?
We’re ready to assist you.


