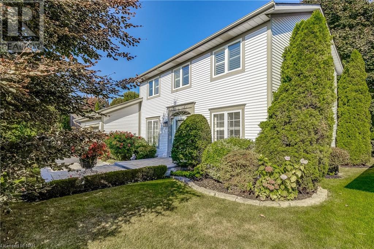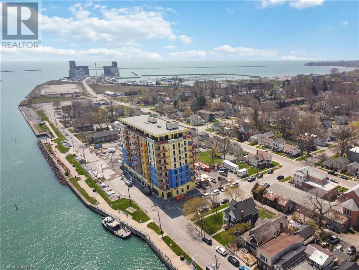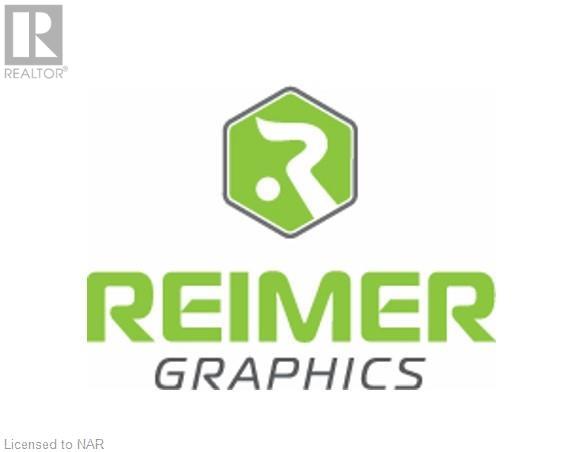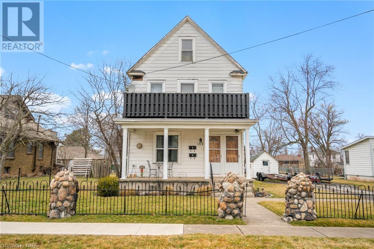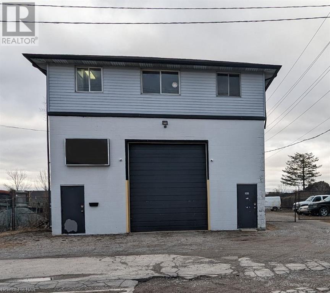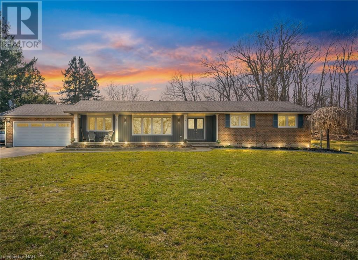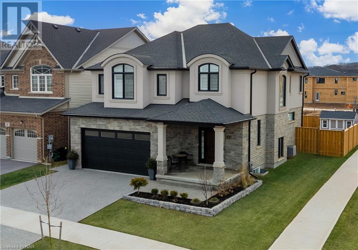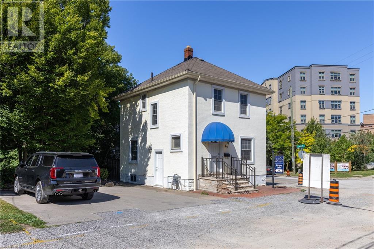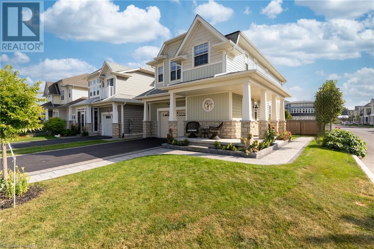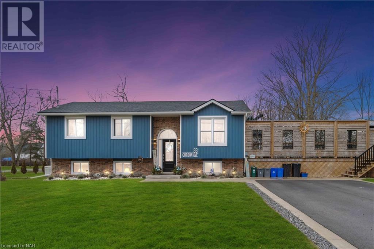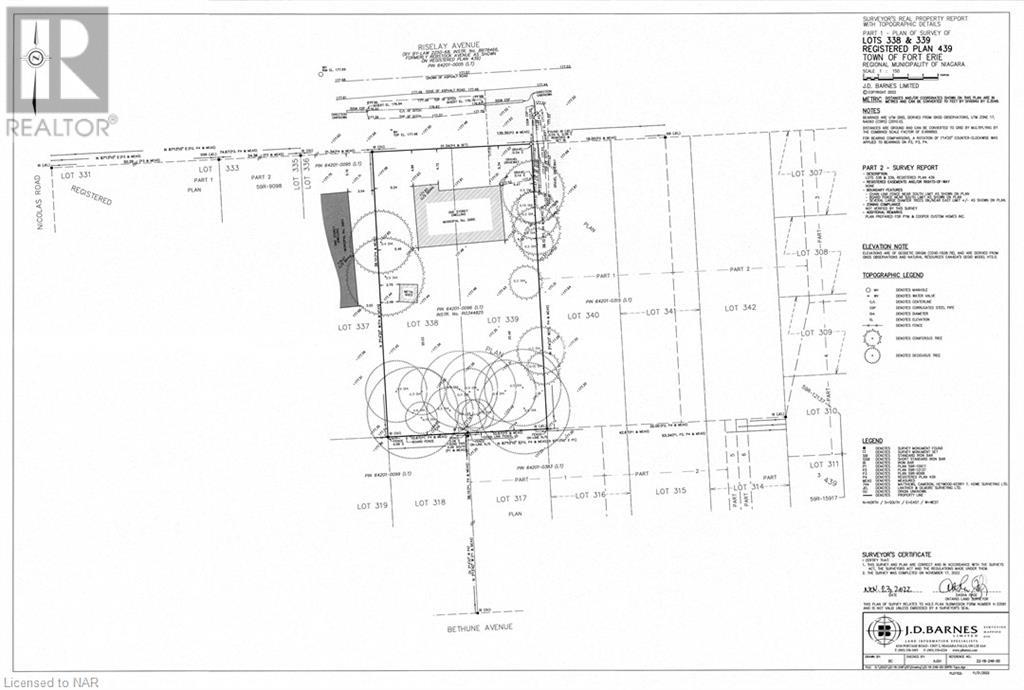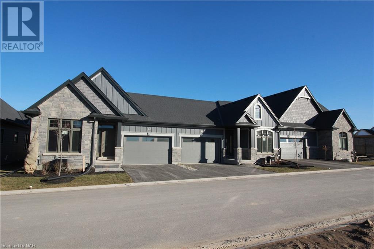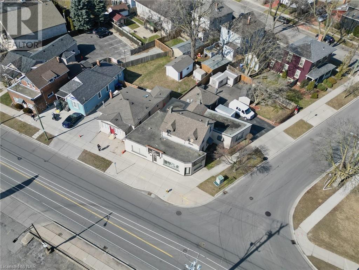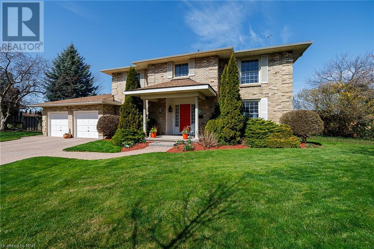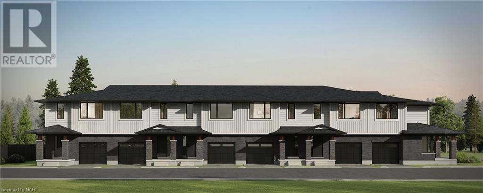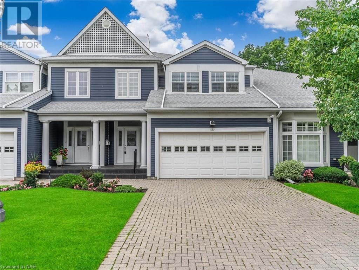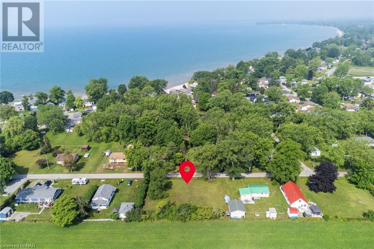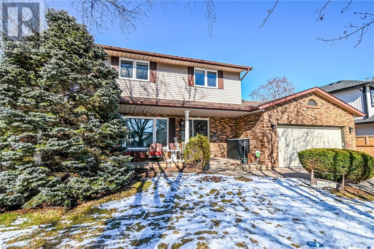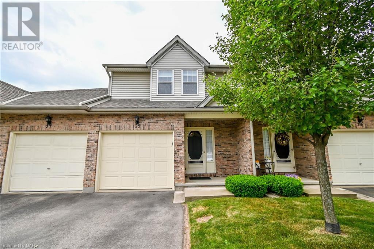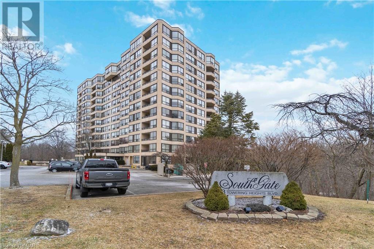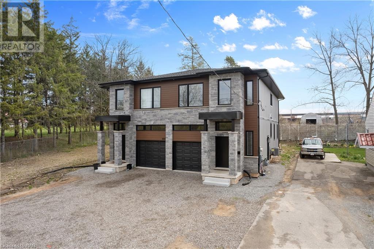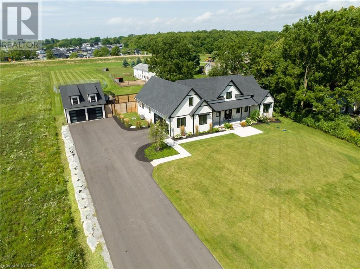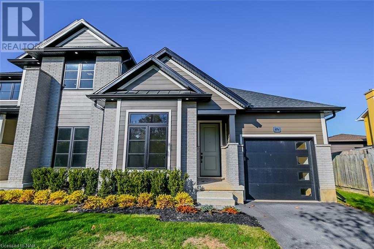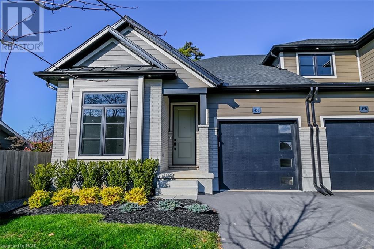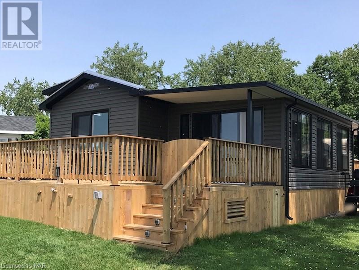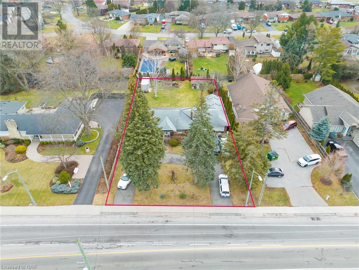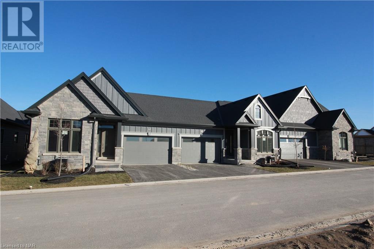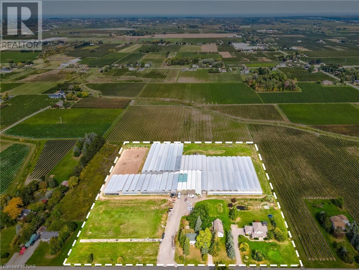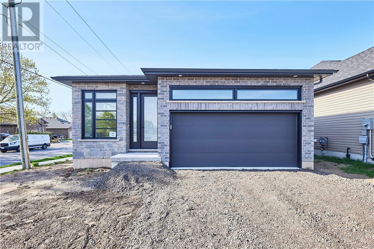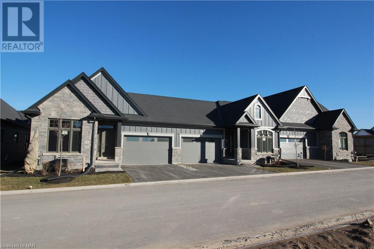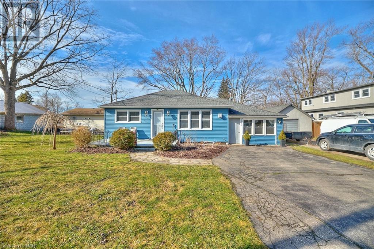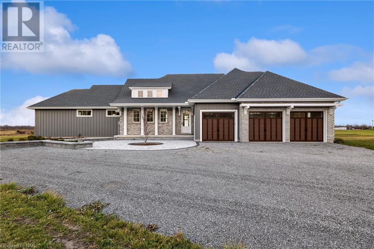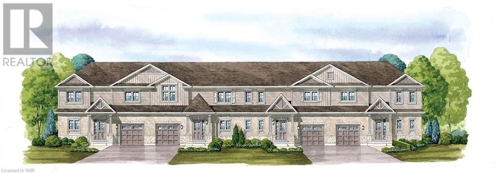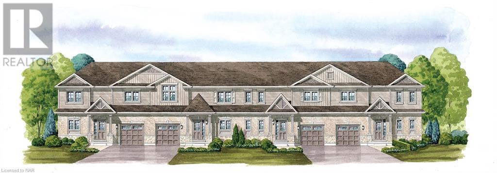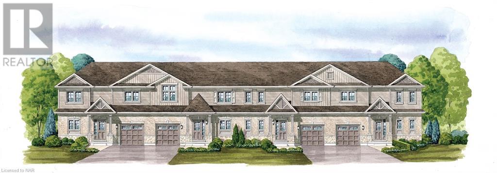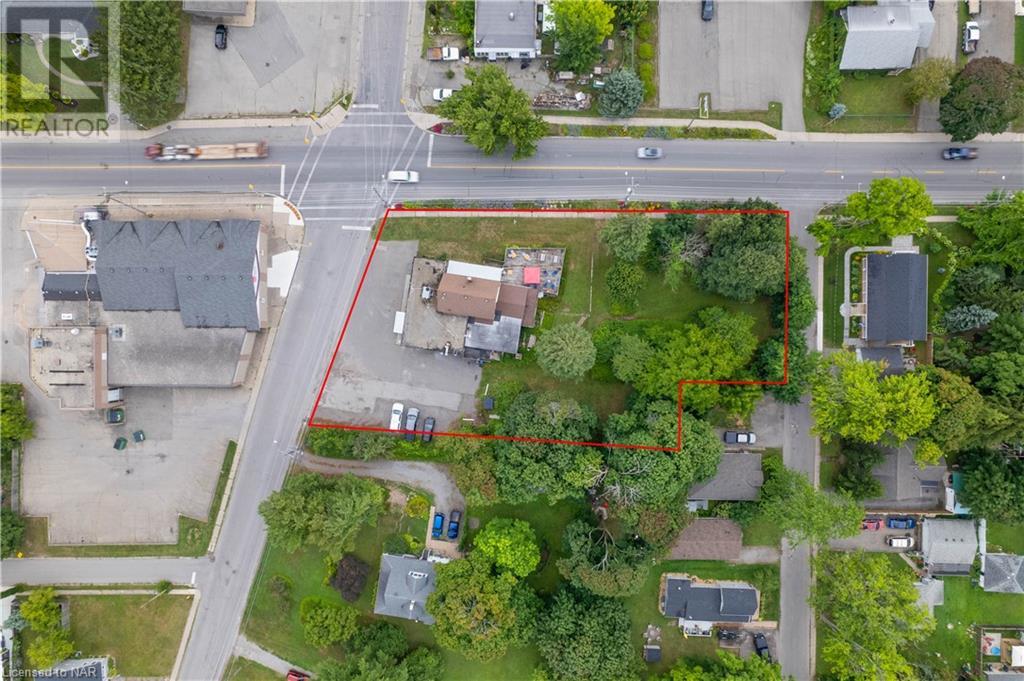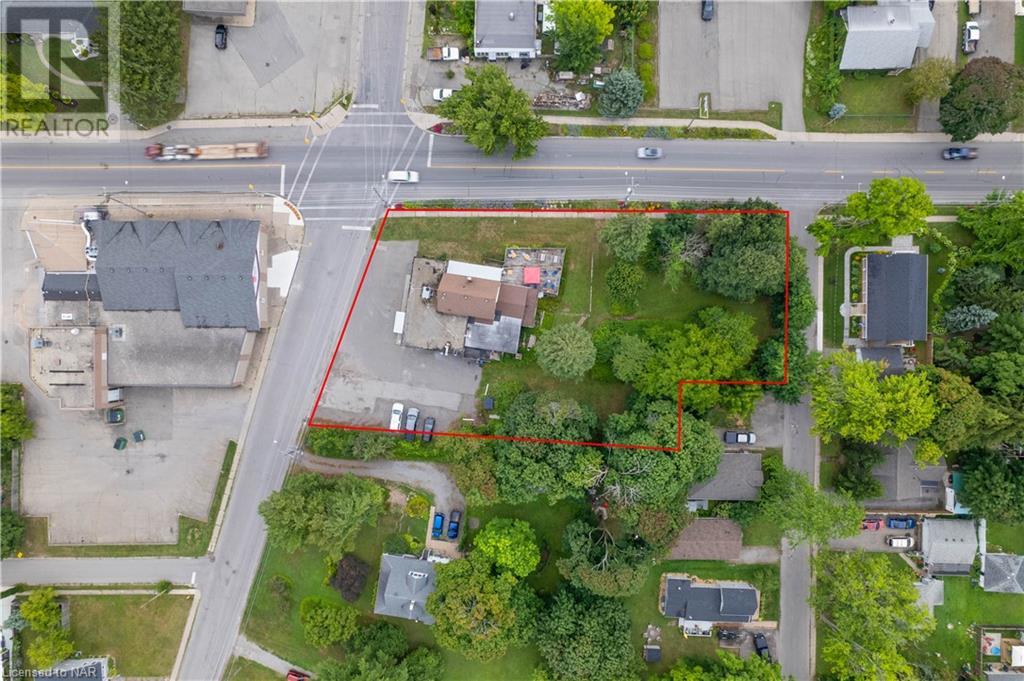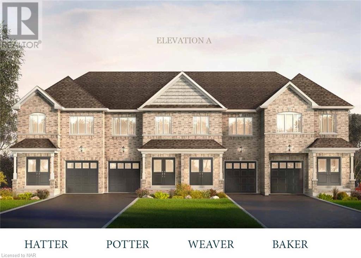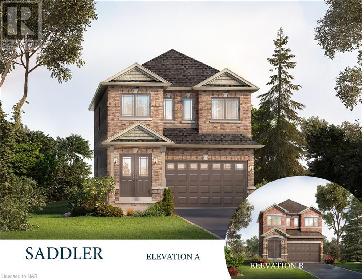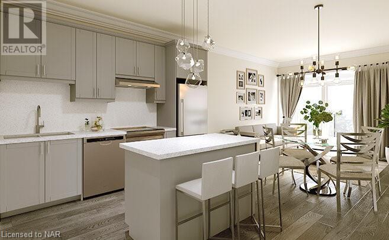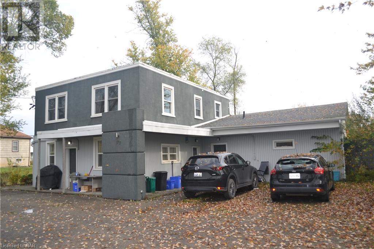Our Listings
Browse our catalog of listings and find your perfect home today.
107 Niagara Street
Niagara-On-The-Lake, Ontario
This established home on the edge of town has a strikingly fashioned front porch with vineyard views framed by its mature trees. Enter into a foyer of the center hall Colonial floorplan, to the right a living room is illuminated by an oversized south facing window this space is open to the dining room that boasts a bay window with views of the back gardens. A French door leads into the warm country oak kitchen with peninsula and breakfast area. The cozy family room has a gas fireplace with built-ins surrounding it. Garden doors invite you to the back deck with trellis extending the living space to the outdoors. A back hall hosts a laundry area and back up the center hall there is a 2-piece bath and a clever home office. Upstairs the primary bedroom with its 5-piece ensuite and closets offer a classy retreat at the end of the day. There are two more bedrooms and a luxurious 3-piece bath with walk-in shower and skylight. The basement has a large guest room, 3-piece bath, cold room, utilities and storage room. Stepping off the back deck you find a canopy of mature trees outlined with gardens and a water fountain, a garden shed is also neatly tucked into a corner of the yard. Stroll through town and enjoy the culinary spoils, vintage wines, shops and entertainment of the neighbourhood. (id:53712)
Royal LePage NRC Realty
118 West Street Unit# 501
Port Colborne, Ontario
CORNER UNIT FACING LAKE ERIE. Imagine waking up every morning to enjoy coffee on your 144 square feet wrap-around balcony that overlooks Sugarloaf Marina and H.H. Knoll Lakeview Park and Lake Erie. Interiors include high ceilings and bulkheads, four-inch baseboards, and luxury vinyl flooring throughout the entire unit. This is your opportunity to live in the heart of Port Colborne’s historic Canal District? This unit is named the Marina, this is a 2 bedroom, 2 bathroom, 1114 square feet luxurious condo that’s positioned at the mouth of Lake Erie’s Welland Canal. South Port Condos is located on the Greater Niagara Circle Route and is just a stroll away from beautiful parks, cafes, restaurants, yoga studios, and more. Located only 20-30 minutes to Niagara Falls or St. Catharines, 28 minutes to the Peace Bridge at Buffalo and just over an hour to Oakville & the GTA. This building is definitely something different from the commercial shops that will be located on the main floor to the location being on the Welland Canal and overlooking Lake Erie. Did you know that smaller cruise ships are going to start passing through the canal? This building is being built by Rankin Construction, who are a local, quality and trusted builder. Floor plan is available as well as Features & Finishes. This is an assignment sale. Completion is currently scheduled for June 2024. (id:53712)
Royal LePage NRC Realty
3649 Greenlane Road
Beamsville, Ontario
*PARTNERSHIP OPPORTUNITY* Here is your chance to become a partner of a profitable business with a national footprint, located in the heart of Wine Country! Currently operating out of a 8000 square foot shop, this business has built its name and reputation as one of Niagara's Premiere Sign Companies! Please contact us to discuss this opportunity further. Minimum Cash Required 300,000 . Potential Funding through BDC. (id:53712)
Royal LePage NRC Realty
133 Murray Street
Fort Erie, Ontario
ATTENTION ALL INVESTORS/ AND OR BUYERS LOOKING FOR EXTRA INCOME WHILE YOU LIVE IN ONE UNIT AND COLLECT RENT FROM 2ND UNIT, GREAT WAY TO GET INTO THE HOUSING MARKET. NICE SIZED LOT WITH LOADS OF ROOM TO ADD A GARAGE. QUIET NEIGHBOURHOOD AND WALKING DISTANCE TO ELEMENTARY SCHOOLS. QUICK QEW ACCESS. NIAGARA RIVER ONLY BLOCKS AWAY WITH BIKE/WALKING PATH. SOLID HOME WITH EACH UNIT HAVING 2 BEDROOMS EACH AND A THIRD FLOOR WALK UP ATTIC IN UPPER UNIT WHICH COULD BE EASILY FINISHED FOR MORE LIVING SPACE. MAIN FLOOR UNIT HAS ACCESS TO BASEMENT. SEPARATE GAS METERS. HOT WATER TANK OWNED. BOTH UNITS CURRENTLY RENTED. PLEASE ALLOW 24 HOURS NOTICE FOR ALL VIEWINGS. (id:53712)
Royal LePage NRC Realty
381 Dain Avenue
Welland, Ontario
Solid Industrial Building, The building itself is over 4000 sq and has an usable office space in the 3rd level. Large Rear Carport, Gated area as well for storage. Indoor units high ceilings with operation heavy cranes. Phase 2 report available Seller to assist with financing. Great opportunity for a small business (id:53712)
Royal LePage NRC Realty
1768 Ridge Road N
Fort Erie, Ontario
Escape city life to the tranquility of this beautiful rural property. This large ranch bungalow is conveniently located within easy access of the QEW and is in close proximity to the US border. This immaculate home features a spacious living room, separate dining room, kitchen with stainless steel appliances, breakfast room, family room with gas fireplace and door to access the deck, primary bedroom with 2 closets and 2 piece bathroom and 2 additional bedrooms. Enjoy outdoor entertaining on the spacious rear deck that features a gazebo with an over head gas heater. The property has undergone many upgrades by the current owner. Exterior improvements include new windows, siding, deck, gazebo, garage door, and outdoor lighting. The interior benefits from new flooring throughout the home, new doors, baseboards, trim, gas fireplace, updated lighting and ceiling fans, bathroom vanity and mirror, and freshly painted walls. Other improvements include installation of a deep well pump, automated water purification system and water softener. The attic and crawl space have been re-insulated with closed cell spray foam to increase energy efficiency. Your peaceful country life awaits you. (living room photos virtually staged) (id:53712)
Royal LePage NRC Realty
22 Swan Avenue
Fonthill, Ontario
This stunning custom-built home is located on a corner lot at 22 Swan Ave in the heart of Fonthill. It boasts 4+1bedrooms ,each with a walk-in closets. and 3.5 baths with over $100,000 in upgrades. The house is filled with natural light that flows through plenty of windows throughout the home. The designer kitchen features top of the line appliances ,a 7 foot quartz island, and a custom stove hood with built -storage. Vinyl luxury plank flooring can be found throughout the home, along with custom lighting. There are two fireplaces, one on each level, to cozy up to. The main bedroom upstairs has his and hers walk-in-closets ,luxurious ensuite with a soaker tub, a glass rain shower with a custom slide bar ,double his and hers quartz vanity and a linen closet, There are three additional bedrooms ,all with walk-in-closets ,a beautiful washroom with a glass shower tub, and double vanities with quartz countertops. The fully finished basement has a large family room, a three -piece washroom ,a bedroom, and plenty of space for an in-law suite. The backyard features a custom 10 by 10 ft shed on a concrete pad, a 19 x17 covered patio with aggregate stone concrete with custom pillars, fully fenced property, double car garage with an aggregate stone concrete driveway with a walkway to the backyard .Not to mention a large custom laundry room with plenty of storage. This house truly has it all, making it the perfect DREAM home! (id:53712)
Royal LePage NRC Realty
49 Lake Street
St. Catharines, Ontario
±1,144 sq. ft. of chic, FURNISHED commercial space READY for office, counselling and or professional advisory services, AVAILABLE IMMEDIATELY! Low maintenance, modern finishes with high ceilings, historic character and modern amenities, FOUR (4) sizeable PRIVATE executive OFFICES, private board room and full kitchen / break area, AMPLE PARKING (4+ spaces). EXCELLENT commercial EXPOSURE along Lake Street, being a major north-south connecting route for the City, with good access to the QEW to the north and the downtown core to the south, IDEAL for entrepreneurs and businesses looking to ANCHOR themselves centrally, on a public transit route, close to downtown amenities. Tenant responsible (or to reimburse) for taxes (±6,638.97 annual), insurance (±$1,767.00 annual) & utilities, internet, janitorial, landscaping, tenant insurance, minor repairs and maintenance. 3-5 year term required. Signage and current furnishings negotiable. (id:53712)
Royal LePage NRC Realty
3845 Ryan Avenue
Crystal Beach, Ontario
Welcome to this stunning 2-storey property built in 2017 by the renowned Marz Homes, offering a perfect blend of modern design and cozy comfort. Boasting 3 bedrooms, 2.5 bathrooms, and a fully finished basement, this home is an entertainer's dream. As you step inside, the bright white, modern kitchen catches your eye, seamlessly flowing into the open concept living and dining area. From the quartz countertops, stainless steel Maytag appliances and accent wall with extended kitchen cabinetry, this kitchen has it all! Natural light floods the space, accentuating the sleek finishes and airy atmosphere. As an added bonus, Hunter Douglas blinds have been installed throughout. Upstairs you'll find 3 bedrooms including a primary suite complete with a custom walk-in closet and 4 piece ensuite. Laundry can be found on the second floor as well. This property features an attached 1-car garage, providing convenience and extra storage. Imagine sipping your morning coffee on the wrap-around front porch or hosting summer BBQs on the massive deck overlooking the fenced-in yard. The property also features a gas BBQ hook up. Ideal for families and those who love to entertain, this property offers ample space for gatherings and relaxation. For additional peace of mind, this home boasts a newer sump pump with back up. Conveniently located, this home is just a short walk to the beach, where you can enjoy sunny days and serene walks along the shore. Explore locally-owned shops and restaurants, each with its own unique charm and character.Downtown Ridgeway is just a short drive away, offering a vibrant scene with eclectic boutiques, eateries, and community events. Don't miss the opportunity to own this meticulously crafted home in a prime location, where modern luxury meets beach town charm. Schedule your showing today and experience coastal living at its finest. (id:53712)
Royal LePage NRC Realty
83 Gordon Avenue
Ridgeway, Ontario
LARGE FAMILY - NO PROBLEM THIS HOME FEATURES 5 BEDROOMS AND 2 BATHS. MAIN FLOOR FEATURES NEW KITCHEN WITH CENTER ISLAND AND WALK-OUT TO WRAP AROUND DECK, LIVING ROOM WITH NEW FIREPLACE, 3 BEDROOMS AND 4PC BATH. LOWER LEVEL COMPLETE WITH 2 EXTRA BEDROOMS, 3PC BATH, STORAGE ROOM AND LAUNDRY/UTILTY ROOM. MANY OTHER UPDATES HAVE BEEN COMPLETED OVER THE PAST 3 YEARS. OUTDOOR FEATURES INCLUDE NEW SIDEWALKS AND DRIVEWAY, STORAGE SHED, SIDE DECKS (2022), POOL, ROOF SHINGLES,SIDING, EAVES, SOFFITS, FASCIA AND LEAF GUARDS (2023). WITHIN WALKING DISTANCE TO PUBLIC BEACH AND FRIENDSHIP TRAIL. (id:53712)
Royal LePage NRC Realty
2985 Riselay Av Avenue
Ridgeway, Ontario
Ready to build your dream home? This vacant piece of land in Ridgeway is calling your name! Get your shovel ready for this prime opportunity. Located just moments from downtown Ridgeway and the picturesque shores of Lake Erie, this 70 x 125 cleared and serviced lot is the canvas for your new home. Embrace the convenience of great schools nearby and the great surroundings of this charming community. Plus, here's the cherry on top: it's exempt from developmental charges, making your dream home even more affordable. Whether you're envisioning a cozy cottage or a spacious family retreat, this land offers endless possibilities. Don't wait any longer to make your move in Ridgeway! (id:53712)
Royal LePage NRC Realty
5 Sunhaven Lane
Niagara-On-The-Lake, Ontario
Elevate your lifestyle with Grey Forest Homes in the charming town of Virgil, Ontario. Our brand-new condo townhouses redefine modern and stress-free living, offering open-concept designs and a plethora of customizable upgrades to suit your individual tastes. Discover the perfect floor plan to meet your unique needs. Enjoy the highest quality construction and craftsmanship in a peaceful, scenic location. Plus, don't miss the chance to explore our model home, open for viewing every Saturday and Sunday from 2-4pm. Witness firsthand the epitome of comfortable, stylish living. Join us in Virgil and experience the future of your dream home. It's time to make the move to Peachtree Landing - where quality, luxury, and your ideal lifestyle come together. Floor Plan B, interior. *Pictures are of previous model home. Taxes to be assessed. (id:53712)
Royal LePage NRC Realty
121 Welland Avenue
St. Catharines, Ontario
Opportunity Knocks! This mixed use commercial/residential building is centrally located in downtown St. Catharines and may provide the perfect opportunity for investors and entrepreneurs alike. This property boasts an 1814 sqft commercial unit, a 2 bedroom apartment and 1 bedroom apartment all with seperate entrances / hydro meters, and a detached double car garage. The Commercial unit fronts onto Welland Avenue directly across the street from busy commercial plaza. Possible options for the commercial unit include nail salon, hair salon, pet grooming, convenience store, massage/physio centre, food service outlet, business office and more. Current owner has occupies the commercial space for $1,800/mth plus hydro and the 1 bedoom apartment at $1,100/month plus hydro. The owner has operated the commerical space as a successful furniture upholstering business for the past 19 years. The 2 bedroom apartment is currently rented by a long term tenant on a month to month basis for $1,100 per month. The owner is willing to stay on or vacate both the commercial and/or the 1 bedroom apartment unit. 3 Separate Hydro meters, private parking for 4 cars plus 2 garage spaces. This rare high exposure mixed used property is a must see, book your private viewing today! (id:53712)
Royal LePage NRC Realty
16 Lantana Circle
St. Catharines, Ontario
Welcome to Lantana Circle! This lakefront 2-storey home has lots of curb appeal. Located on a large, pie shaped lot on a quiet cul-de-sac. Step inside the foyer, we notice the ceramic flooring and magnificent spiral staircase that leads to the landing on the second floor. To our left we see the den. As we turn right, we step into the formal dining room. Notice the attractive hardwood flooring! A perfect room to host a dinner party! We walk towards the living room with large bay window. Views of Lake Ontario and the Toronto skyline! The living room also has a gas fireplace. We continue our tour to the left, which leads us into the renovated kitchen. The large windows allows for plenty of natural light and Lake views! The kitchen offers plenty of cabinet and counter space. A 3-piece bathroom just off the kitchen services the main floor. Also we find the laundry room here. Now it is time to explore upstairs! We climb the spiral staircase and arrive at the landing. Let's explore the primary bedroom first. This large room has a private deck overlooking the lake and features an updated 5-piece ensuite. The other 3 bedrooms are bright and spacious. The updated 5-piece bathroom services the 3 bedrooms. Notice that the second floor also has attractive hardwood flooring! Now the basement. This area boasts a large recreation room, a 4-piece bathroom with jacuzzi and two good sized bedrooms, of which one has its own wet bar! The basement has in-law suite potential as it has a fridge, sink and kitchen cabinets, counter top and eating area. A rough in has been made for a stove plate. Last, but certainly not least for us to view is the back yard. No need to go on vacation, the backyard has it all! A stone walkway and patio, a large wooden deck, great sized in-ground saltwater pool and of course spectacular lake views!! A concrete patch beside the garage offers the perfect spot to park your trailer or boat! Call Today! (id:53712)
Royal LePage NRC Realty
65 Harmony Way
Thorold, Ontario
Spacious 1750 sq ft new two-storey end unit freehold townhome with convenient side door entry to basement for future in-law suite potential. To be built in the Rolling Meadows master planned community. Features 9 foot main floor ceiling height, 3 bedrooms, 2.5 bath and 2nd floor laundry. Kitchen features 37” tall upper cabinets, soft close cabinet doors and drawers, crown moulding, valence trim, island, walk-in pantry, stainless steel chimney hood and 4 pot lights. Smooth drywalled ceiling throughout, 12”x24” ceramic tile flooring, 6” wide plank engineered hardwood flooring in the main floor hall/kitchen/great room. Spacious primary bedroom with large walk-in closet and ensuite with double sinks and 5’ acrylic shower. Unfinished basement with plenty of room for future rec-room, den & 3 piece bath. Includes 3pce rough-in for future basement bath, one 47”X36” egress basement window, drain for future basement bar sink, Carrier central air, tankless water heater, Eco-bee programmable thermostat, automatic garage door opener, 10’x10’ pressure treated wood covered rear deck and asphalt paved driveway. Only a short drive from all amenities including copious restaurants, shopping, Niagara on the Lake & one of the 7 wonders of the world - Niagara Falls. Easy access to the QEW. Listing price is based on builder pre-construction pricing. Buy now and get to pick your interior finishes! Sold & built by national award winning builder Rinaldi Homes. (id:53712)
Royal LePage NRC Realty
88 Lakeport Road Unit# 9
St. Catharines, Ontario
Exclusive waterfront location, a sought-after enclave of high-end townhomes located in desirable Port Dalhousie. Offering approx., 3500 on three levels of finished living space, this home showcases stately primary rms, which offer soaring ceiling heights and breath-taking views of the of the world-famous Henley Regatta, water course! This 3-storey home, features, formal two storey foyer, bright white eat in kitchen, with built in appliances and walk out to a deck, overlooking the water, a spacious living and dining room combo., with a fireplace, large double car garage, hardwood floors and marble floors, California style shutters. Up the grand staircase to the double master suite with fireplace and 5 pc ensuite bath with one walk-in closest and one double closet, dramatic views from the floor to ceiling windows, a spacious secondary bedroom with its own ensuite bathroom and a convenient 2nd fl. laundry. The Lower level features a walk-out to a covered deck, extra office/den, large home theater/family room, with built-ins, ample storage rooms, and a 3 pc bathroom. This home has been freshly repainted, and carpets cleaned and is ready to move in. serenity on so many levels plus you can enjoy everything that Port Dalhousie offers with dining, shopping within walking distance. Only Minutes to the QEW and transportation. (id:53712)
Royal LePage NRC Realty
62 West Street
Port Colborne, Ontario
Fabulous views offered from this canal front commercial property along the Promenade. With many possibilities for expansion (large rear yard perfect for plenty of parking) and great potential with new development nearby, the downtown commercial zoning (DC) also allows for an antique shoppe, bistro and more. Presently used as the 'Captains Quarters' Guest Suites. Perfect location to watch the ships of the world go by. (id:53712)
Royal LePage NRC Realty
Lts 184-186 Walnut Hill Road
Wainfleet, Ontario
Build the home of your dreams on LTS 184-186 Walnut Hill Road in Wainfleet! Whether you want to make this 120ft x 100ft lot your year-round home or a vacation getaway, you’ll love all that this area has to offer. Only a short stroll to the beautiful white sand shores of Lake Erie, you can enjoy the soothing sound of crashing waves, take in the stunning views, or partake in numerous recreational and water activities. Just around the corner is 905 Rentals for all of your water sports needs, Hungry Putter Mini Putt, and DJs Roadhouse! Morgan’s Point Conservation Area is only a 10-minute drive away. Located within an hour’s drive from most of the Niagara Region’s major cities and the US border, there are tons of exciting attractions to explore in the area. With this location, you can have the best of both worlds - a home base in a quiet rural setting with easy access to enjoy the benefits of city living! (id:53712)
Royal LePage NRC Realty
66 Berkwood Place
Fonthill, Ontario
Looking for a wonderful family neighbourhood in the A.K. Wigg school zone? This spacious home has the wonderful feature of a formal living room and dining room on the main floor, plus a great sunken family room off the eat in kitchen. Contemporary colours and a traditional design has plenty of spaces for all your family activities. The upstairs bedrooms are spacious with a delightful updated bathroom with skylight. Primary bedroom has a spacious ensuite. The partly finished basement adds a rec rm, 4th bathroom, office, den and great workshop/hobby spaces. Interior access from the garage to the main floor. Love this backyard in the summer. There's a beautiful retaining wall and deck. If you love to garden this will be your dream come true. (id:53712)
Royal LePage NRC Realty
5070 Drummond Road Unit# 28
Niagara Falls, Ontario
*Brand new windows 2024-4-30! Welcome to Pine Meadows! Very nice townhome community. Plenty of visitor parking. 25 year old updated 2 storey townhome. 3 bedrooms. 3 bathrooms! (one on each level). Basement is finished. New flooring on the staircase and the 2nd level. Centrally located near all the great amenities Niagara Falls has to offer like the Falls district, Big box stores like Costco, etc. (id:53712)
Royal LePage NRC Realty
3 Towering Heights Boulevard Unit# 203
St. Catharines, Ontario
Pride and elegance meet in this stunning 2-bedroom, 2-bathroom condo nestled in the heart of St. Catharines! Revel in the tasteful charm of this professionally renovated, 1425 sqft private corner suite with its striking views of the tranquil courtyard. Located on the 2nd floor of the coveted Southgate community, you're surrounded by nature with stunning vistas from every room. The dark brushed walnut engineered hardwood floors add a touch of luxury to every step you take. The bright and well-designed kitchen boasts ample granite counter space, abundant storage, pullout pantry cabinets, and top-of-the-line black stainless appliances. From intimate dinners to entertaining friends, the spacious living and dining room are ready to accommodate all your needs. Craving some quiet time? Retreat to your cozy den or relax on your private large balcony. The suite's enormous ensuite bathroom is fully updated, showcasing marble floors and walls. Imagine a spa-like experience within your own home! Storage is plentiful with numerous closets custom designed and installed with solid oak trim and doors, making it a joy to keep things organized. Convenience continues with in-suite laundry, 2 underground parking spots, and a good size storage locker. Stay active in the indoor heated pool; unwind in the spa and sauna, exercise room or play a round in the common games room. Prefer to read? Enjoy the peace in the quiet library area or the billiards room. From two outdoor BBQ areas to an outdoor spot to wash your car, all your needs are within reach. Located minutes from the Pen Centre shopping mall, diverse restaurants, downtown sports and event arena, and the Performing Arts Centre, you're never far from excitement. Being in a pet-free building, this condo is the epitome of pride in ownership and there's absolutely nothing to do but move in and enjoy your new home. Let me help you love where you live! (id:53712)
Royal LePage NRC Realty
318 River Road Unit# Lower
Welland, Ontario
New custom built lower unit well positioned in the heart of Welland. This unit has a separate side entrance leading to a 1 bedroom plus den, 1 bathroom with large open concept living area with custom kitchen, stainless steel appliances and quartz counters. Unit is complete with, in-unit laundry, pot lights, HRV system, tankless on demand hot water heater. Parking for 1 vehicle in front driveway. Conveniently located in a quiet neighbourhood, walking distance to the Downtown core complete with retail, grocery, food service, public transit and community facilities. Also positioned close to Woodlawn Rd., featuring a newer big box retail hub, sports facilities and access to the Seaway Mall and 406. (id:53712)
Royal LePage NRC Realty
480 Pleasant Beach Road
Port Colborne, Ontario
Welcome to 480 Pleasant Beach – more than just a home, it's an experience. This Modern Chic Farmhouse Bungalow offers over 2700 square feet of living space, featuring three bedrooms plus bonus room, three bathrooms, and a dedicated office space. Thoughtfully designed, this residence checks all the boxes for modern comfort. The kitchen is fully equipped with custom finishes, an oversized quartz island, and a white farm sink. A blissful wine closet and a walk-in pantry add to the functionality, creating a perfect setting for entertaining friends and family. The living room and grand entry boast high ceilings, seamlessly connecting to a covered patio for indoor/outdoor living during the breezy summers. Generously sized bedrooms provide ample room to grow, and the master bedroom comes with a 5-piece luxury ensuite, elevating your morning routine. A two-story guest house offers versatility, with a gym on the bottom and an entertainment space on top. Relax in the backyard oasis, complete with a sea salt pool and a pool house. If you prefer a change of scenery, a beautiful white sandy beach awaits at the end of the road. Choices abound! Don't forget to watch the video, capturing the essence of 480 Pleasant Beach – a true showstopper. (id:53712)
Royal LePage NRC Realty
Keller Williams Complete Niagara Realty
45c Lakeshore Road
St. Catharines, Ontario
Known for their award winning quality, design and luxury, Premium Building Group introduces their next collection of FREEHOLD TOWNHOMES that's minutes to QEW hwy, steps to major shopping, short drive to Niagara-on-the-Lake wine & golf routes, walk or bike to Port Dalhousie Lakeside Beach & Marina & trails. This END UNIT SIGNATURE MODEL 1,615 sq.ft., 2 Bedrooms & 2 Baths Bungalow open concept design features STUNNING FINISHES TOP TO BOTTOM starting with Kitchen 2-tone shaker cabinets to ceiling with interior lighting, walk-in pantry, eng. hardwood, gorgeous luxury tiles & accent walls, quartz counters & contemporary lighting. Great Room offers tray ceiling with interior lighting, slate fireplace with surround & patio doors to spacious trex deck with privacy fence. The Primary Suite features Ensuite with custom glass & tile shower with bench, in-floor heating and soaker tub retreat, main floor Laundry Room with plenty of storage, solid oak staircase with glass panels. Modern turf pad for excess parking and 3-point turn. TURN-KEY ready! Hst Incl. & Tarion. Property taxes TBD. (id:53712)
Royal LePage NRC Realty
45a Lakeshore Road
St. Catharines, Ontario
Known for their award winning quality, design and luxury, Premium Building Group introduces their next collection of FREEHOLD TOWNHOMES that's minutes to QEW hwy, steps to major shopping, short drive to Niagara-on-the-Lake wine & golf routes, walk or bike to Port Dalhousie Lakeside Beach & Marina & trails. This SIGNATURE MODEL 1,534 sq.ft. END UNIT 2 Bedrooms & 2 Baths Bungalow open concept design features STUNNING FINISHES TOP TO BOTTOM starting with Kitchen cabinets to ceiling with interior lighting, quartz counters with waterfall Island, walk-in pantry and extended cabinetry hutch/buffet. Great Room features tray ceiling with lighting and gorgeous contemporary fireplace with surround & patio doors to deck with privacy fence. The Primary Suite features transom windows, Ensuite with custom glass & tile shower, in-floor heating and soaker tub retreat, main floor Laundry Room with plenty of storage, solid oak staircase with glass panels to finished Rec Room for additional entertaining space. Basement offers tons of storage too. Turn key ready so what are you waiting for! Hst Incl. & Tarion. Property taxes TBD. (id:53712)
Royal LePage NRC Realty
17 Shipwreck Walkway Lane
Sherkston Beaches, Ontario
WELCOME TO WATERFRONT LIVING AT SHIPWRECK #17. 3 BEDROOM WITH ADD A ROOM FOR EXTRA GUESTS. EXTENDED FRONT DECK AND BBQ. PLENTY OF ONSITE PARKING BEAUTIFUL SUNSET VIEWS. PROFESSIONAL STORM SHUTTERS HAVE BEEN INSTALLED FOR WINTER PROTECTION AND ALSO KEEPS THE COTTAGE COOL DURING HOT SUMMER DAYS. FURNITURE AND APPLIANCES STAY (id:53712)
Royal LePage NRC Realty
713 Clarence Street
Port Colborne, Ontario
Showstopper! This 2019 raised bungalow was custom built by the owners with all the high end finishes for their own enjoyment. The main floor is the perfect hosting space with engineered flooring, open concept living with gas fireplace, formal dining space, tons of natural light and 10 ft sliding doors to the patio with quarry views. The kitchen is a chefs dream with granite counters, island seating, gas stove, stainless appliances, white shaker cabinets, trayed ceiling and walk-in pantry. Main floor laundry and interior access to both the lower and main floor from the 2 car garage with bonus walk-in storage loft above. The primary suite has two large closet spaces, a soaker tub and walk-in shower. For those working from home, the office right of the foyer is perfect for meeting with clients. The lower level is fully finished with tons of light, a huge family room, 3 additional bedrooms and another 4 piece bathroom. There is a surprising amount of storage in this house and below the porch hosts a roll up door for all your lawn care and gardening tools. All of this is situated in Port Colbornes most desirable neighbourhood with just a short stroll to parks, schools & downtown. (id:53712)
Royal LePage NRC Realty
182 Lakeshore Road
St. Catharines, Ontario
Welcome to a 182 Lakeshore RD! North St Cathartines close to Lake! PortDalhousie! Walking trails at Welland Canal// NOTE lot size 90 by 170 prime development potential!!! great little project for builder! Every Hobbyist would love the giant workshop attached! Owner also has building plans for an addition if interested solid home with circular driveway...south exposure! Many opportunities present themselves with this property! there was a survey completed twenty years ago (id:53712)
Royal LePage NRC Realty
13 Peachtree Lane
Niagara-On-The-Lake, Ontario
TO BE BUILT-Elevate your lifestyle with Grey Forest Homes in the charming town of Virgil, Ontario. Our brand-new condo townhouses redefine modern and stress-free living, offering open-concept designs and a plethora of customizable upgrades to suit your individual tastes. Discover the perfect floor plan to meet your unique needs. Enjoy the highest quality construction and craftsmanship in a peaceful, scenic location. Plus, don't miss the chance to explore our model home, open for viewing every Saturday and Sunday from 2-4pm. Witness firsthand the epitome of comfortable, stylish living. Join us in Virgil and experience the future of your dream home. It's time to make the move to Peachtree Landing - where quality, luxury, and your ideal lifestyle come together. **Please note pictures are of various models and floor plans. Photos represented in this listing do not represent the actual unit and are used as reference purposes only. Taxes to be assessed. FLOOR PLAN D, Interior UNIT** Upgrades are extra. All finishes have been chosen. (id:53712)
Royal LePage NRC Realty
1126 Line 8 Road
Niagara-On-The-Lake, Ontario
This 10.23-acre property offers a unique opportunity to live and work in beautiful Niagara-on-the-Lake. Situated near the Niagara River Parkway and nestled in the heart of Niagara Wine Country, this property can enjoy all the amenities and prestige that historic N-O-T-L has to offer. Enjoy the peaceful serenity of rural Niagara while minutes from city centres and exceptional restaurants, schools, and parks. Only 10 km's from the Queenston-Lewiston Bridge and close to the Q.E.W. Highway for easy access to Hamilton/Toronto. This picturesque site is improved with a commercial greenhouse facility, two residential dwellings with separate driveways, plus an additional barn/garage. The greenhouse consists of 144,324 sq.ft. of double poly, gutter connected ranges currently utilized for year-round production (14’/15’ height). Greenhouse heating consists of gas-fired boiler heating and suspended gas-fired heating units. Other greenhouse features include LED lights, three large coolers, and one generator. The greenhouse was built in stages, commencing in 1994, with additional square footage added in 1997, 2001, and 2008. The main residential dwelling was constructed in 2001 and offers 2,140 sq.ft. of living space with 4+1 bedrooms and 2+1 bathrooms. The second dwelling offers 850 sq.ft. of living area and was constructed in 1955. Available services include municipal water and natural gas. Niagara is known for award-winning agriculture businesses including greenhouses that specialize in fresh flowers, fruit, and vegetables. (id:53712)
Royal LePage NRC Realty
5 Kensington Street
Welland, Ontario
Welcome to Lot 47 Kensington St located in Welland's newer subdivision. Check out this custom built 1489 sq ft contemporary design all brick bungalow. This beautiful chefs kitchen has timeless custom white cupboards with open concept design is great for family gatherings and entertaining over the holidays. Features include: Faux concrete panel feature wall, with a 75” smart tv, custom tv unit, aluminum and glass railing, engineered hardwood floors, main floor laundry, quartz counter tops throughout, central vac, central air, sodded yard, 10 x 14 deck with metal spindles. Primary bedroom has a walk-in closet, and includes a private walkthrough en suite bathroom with soaker tub and glass door shower. The basement exterior walls are all framed and insulated with a 3 piece bathroom rough-in. You have the luxury to design your own custom basement environment. (id:53712)
Royal LePage NRC Realty
34 Evergreen Village
Sherkston, Ontario
Make amazing family memories with the purchase of this 2008 General Coach Manor trailer. Rarely do these three bedroom trailers come available. This trailer is conveniently located near all amenities. It has plenty of parking and a spacious interior. Bunk beds are set up for the kids and a double bed in the primary bedroom. Enjoy a beautiful deck with a gazebo and make use of the detached shed for storage. The space is leased and fees payable to Sherkston Shores. (id:53712)
Royal LePage NRC Realty
17 Peachtree Lane
Niagara-On-The-Lake, Ontario
TO BE BUILT-Elevate your lifestyle with Grey Forest Homes in the charming town of Virgil, Ontario. Our brand-new condo townhouses redefine modern and stress-free living, offering open-concept designs and a plethora of customizable upgrades to suit your individual tastes. Discover the perfect floor plan to meet your unique needs. Enjoy the highest quality construction and craftsmanship in a peaceful, scenic location. Plus, don't miss the chance to explore our model home, open for viewing every Saturday and Sunday from 2-4pm. Witness firsthand the epitome of comfortable, stylish living. Join us in Virgil and experience the future of your dream home. It's time to make the move to Peachtree Landing - where quality, luxury, and your ideal lifestyle come together. **Please note pictures are of various models and floor plans. Photos represented in this listing do not represent the actual unit and are used as reference purposes only.Taxes to be assessed. FLOOR PLAN C, EXTERIOR UNIT** (id:53712)
Royal LePage NRC Realty
395 Belleview Boulevard
Ridgeway, Ontario
Nestled on a spacious 52' x 176' lot just minutes away from downtown Ridgeway, this move-in-ready bungalow offers an ideal blend of convenience and comfort. Set on a serene tree-lined street, this charming home boasts 2 bedrooms and 1 bath, making it perfect for first-time buyers or those seeking to downsize. Step inside to discover an inviting open-concept layout complemented by hardwood flooring, a cozy gas fireplace, and tasteful decor throughout. This home also boasts additional living space, that could easily be converted back to a garage, or be utilized for your families needs. With 200 amp service throughout, convenience and functionality are paramount. The kitchen seamlessly connects to a large pressure-treated deck, offering a perfect spot for outdoor gatherings and relaxation. Gas BBQ hookups further enhance the outdoor experience, catering to entertaining with an extra-deep lot. Conveniently located within walking distance to a range of amenities including restaurants, banks, the post office, and retail stores, this property epitomizes convenience without compromising on tranquility. Don't miss out - inquire today! (id:53712)
Royal LePage NRC Realty
31809 Jacob Lane
Wainfleet, Ontario
Welcome to 31809 Jacob Lane! This newly built bungalow is set on a premium 1 acre lot that overlooks the town's new soccer fields and offers 2+1 bedrooms, 4 bathrooms and a stunning custom open concept layout. The main living space of the home features soaring vaulted ceilings, gleaming hardwood floors, a luxurious custom kitchen with white cabinetry and granite counters, large dining area and a spacious great room that offers a fabulous view of the yard. Set in it's own wing at the south side of the home you will find the primary bedroom suite complete with a large bright bedroom, walk-in closet and the serene spa inspired ensuite bathroom that includes heated floors, a glass and tile shower, double vanity and a deep soaker tub. The north wing of the home offers a laundy room with built in storage, a powder room another large bedroom with walk-in closet & 4 piece ensuite bathroom. Two composite decks are found on the west side of the home provide a great view of the near by soccer fields. The massive basement includes a finished landing, bedroom & 3 piece bathroom, separate entrance to the attached 3 car garage, high ceilings, large egress windows and is an amazing canvas to create the man/women cave or in-law suite of your dreams. Few can offer the level of fine craftsmanship that Saw Custom Homes integrates into each and every one of their homes. Only a 10 minute drive to pristine Long Beach, the Gord Harry Conservation Trail and plentiful city amenities in beautiful Port Colborne. If you have been dreaming of country living without sacrificing easy access to modern conveniences then this is the location for you! Full 7 year Tarion warranty included. (id:53712)
Royal LePage NRC Realty
31829 Marshville Drive
Wainfleet, Ontario
Prominently set on a stunning 1.3 acre wooded lot - 31829 Marshville Drive is the dream home you have been waiting for! This custom bungalow dressed in elegant white Hardie Board offers 2552 sq ft of main floor living space including 3 bedrooms, 3 bathrooms, luxurious hardwood & tile flooring and a vaulted ceiling. Step through the home's beautiful glass doors to find a bright and airy foyer, a huge great room with a gorgeous linear fireplace & built-in shelving and a large eat-in kitchen that will be outfitted with incredible high end cabinetry and counters(drawings available). The primary bedroom suite is tucked away from home's main living spaces and is the perfect place to unwind after a long day. Featuring a spa inspired ensuite bathroom with a heated floor, custom tiled shower, water closet, double vanity and an opulent free standing soaker tub - this is the ensuite of your dreams. Two additional bedrooms with walk in closets are found in the south wing of the home and are connected by a beautiful Jack & Jill style ensuite bathroom. The main floor mud/laundry room includes a walk in pantry and provides access to the incredible 3 car garage with high ceilings/loft spaces. A covered porch is found on each the East and West side of the home and make entertaining friends and family in the great outdoors as easy as can be. The massive basement includes a separate walk up entrance to the side of the home, 2 huge cold cellars, high ceilings, large windows and is an amazing canvas to create the man/women cave or in-law suite of your dreams. Few can offer the level of fine craftsmanship that Saw Custom Homes integrates into each and every one of their homes. Only a 10 minute drive to pristine Long Beach, the Gord Harry Conservation Trail and plentiful city amenities in beautiful Port Colborne. If you have been dreaming of country living without sacrificing easy access to modern conveniences then this is the location for you! Full 7 year Tarion warranty included. (id:53712)
Royal LePage NRC Realty
Lot 13 Sugarbowl Model-Peace Bridge Village
Fort Erie, Ontario
Are you Ready to secure your townhome with a very reasonable deposit structure and a closing date of winter 2024 or spring 2025. Don't miss out on this brand new 2 STOREY SUGARBOWL BUNGALOFT in Peace Bridge Village located in the Fort Erie area of the Niagara Region. Enjoy 3 good sized bedrooms, 2.5 baths in 1491 SQFT of living space!! Imagine having your Primary Bedroom with a 4pc Ensuite & walk in closet all on the main floor!! This spacious townhome offers a 9 ft ceiling on the main floor, an open concept Great Room, dining and kitchen, laundry/mud room as well as a 2pc bath. Second floor includes 2 additional good sized bedrooms with a 4pc bath. Offering the perfect balance of owner comfort or a potential good investment . Conveniently located near Peace Bridge, scenic waterfront, with easy access to beaches/Lake Erie and the QEW. Easy walk to gyms, shopping, dining, and transportation options. Whether you’re looking for an affordable investment property, want to retire stress free near beaches and waterfront or just enjoy Crossing Peace Bridge for great deals in the USA, these properties have all that you could need. Deposit requirements: $2,000 w/reservation,$8,000 at time of signing Agreement of Purchase & Sale and $20,000 60 days from signing the agreement. All finishes to be selected from Builder’s samples. Builder offers floor plan option to better customize your townhome. (id:53712)
Royal LePage NRC Realty
Lot 18 Mather Model-Peace Bridge Village
Fort Erie, Ontario
Are you Ready to secure your townhome with a very reasonable deposit structure and a closing date of winter 2024 or spring 2025. Don't miss out on this brand new 2 STOREY MATHER BUNGALOFT in Peace Bridge Village located in the Fort Erie area of the Niagara Region. Enjoy 3 good sized bedrooms, 2.5 baths in 1465 SQFT of living space!! Imagine having your Primary Bedroom with a 4pc Ensuite & walk in closet all on the main floor!! This spacious townhome offers a 9 ft ceiling on the main floor, an open concept Great Room, dining and kitchen, laundry/mud room as well as a 2pc bath. Second floor includes 2 additional good sized bedrooms with a 4pc bath. Offering the perfect balance of owner comfort or a potential good investment . Conveniently located near Peace Bridge, scenic waterfront, with easy access to beaches/Lake Erie and the QEW. Easy walk to gyms, shopping, dining, and transportation options. Whether you’re looking for an affordable investment property, want to retire stress free near beaches and waterfront or just enjoy Crossing Peace Bridge for great deals in the USA, these properties have all that you could need. Deposit requirements: $2,000 w/reservation,$8,000 at time of signing Agreement of Purchase & Sale and $20,000 60 days from signing the agreement. All finishes to be selected from Builder’s samples. Builder offers floor plan option to better customize your townhome. (id:53712)
Royal LePage NRC Realty
Lot 17 Mather Model - Peace Bridge Village Road
Fort Erie, Ontario
Are you Ready to secure your townhome with a very reasonable deposit structure and a closing date of winter 2024 or spring 2025. Don't miss out on this brand new 2 STOREY MATHER BUNGALOFT in Peace Bridge Village located in the Fort Erie area of the Niagara Region. Enjoy 3 good sized bedrooms, 2.5 baths in 1465 SQFT of living space!! Imagine having your Primary Bedroom with a 4pc Ensuite & walk in closet all on the main floor!! This spacious townhome offers a 9 ft ceiling on the main floor, an open concept Great Room, dining and kitchen, laundry/mud room as well as a 2pc bath. Second floor includes 2 additional good sized bedrooms with a 4pc bath. Offering the perfect balance of owner comfort or a potential good investment . Conveniently located near Peace Bridge, scenic waterfront, with easy access to beaches/Lake Erie and the QEW. Easy walk to gyms, shopping, dining, and transportation options. Whether you’re looking for an affordable investment property, want to retire stress free near beaches and waterfront or just enjoy Crossing Peace Bridge for great deals in the USA, these properties have all that you could need. Deposit requirements: $2,000 w/reservation,$8,000 at time of signing Agreement of Purchase & Sale and $20,000 60 days from signing the agreement. All finishes to be selected from Builder’s samples. Builder offers floor plan option to better customize your townhome. (id:53712)
Royal LePage NRC Realty
Lot 19 Sugarbowl Model-Peace Bridge Village
Fort Erie, Ontario
Are you Ready to secure your townhome with a very reasonable deposit structure and a closing date of winter 2024 or spring 2025. Don't miss out on this brand new 2 STOREY SUGARBOWL BUNGALOFT in Peace Bridge Village located in the Fort Erie area of the Niagara Region. Enjoy 3 good sized bedrooms, 2.5 baths in 1491 SQFT of living space!! Imagine having your Primary Bedroom with a 4pc Ensuite & walk in closet all on the main floor!! This spacious townhome offers a 9 ft ceiling on the main floor, an open concept Great Room, dining and kitchen, laundry/mud room as well as a 2pc bath. Second floor includes 2 additional good sized bedrooms with a 4pc bath. Offering the perfect balance of owner comfort or a potential good investment . Conveniently located near Peace Bridge, scenic waterfront, with easy access to beaches/Lake Erie and the QEW. Easy walk to gyms, shopping, dining, and transportation options. Whether you’re looking for an affordable investment property, want to retire stress free near beaches and waterfront or just enjoy Crossing Peace Bridge for great deals in the USA, these properties have all that you could need. Deposit requirements: $2,000 w/reservation,$8,000 at time of signing Agreement of Purchase & Sale and $20,000 60 days from signing the agreement. All finishes to be selected from Builder’s samples. Builder offers floor plan option to better customize your townhome. (id:53712)
Royal LePage NRC Realty
4511 Miller Road
Port Colborne, Ontario
Attention nature enthusiasts, homesteaders, hunters, and mechanics, escape to the country! This large versatile rural property is the perfect retreat for you. This home was custom built by the original owners for a homesteading lifestyle and is situated on 37+ acres of mainly forested property. Features include engineered hardwood flooring and ceramic tiles throughout, 9' ceilings, large Pollard windows, wood burning fireplace in the living room, main floor laundry with adjacent shower room, and a separate dining room with patio doors to the covered rear porch. The primary bedroom features a walk in closet, electric fireplace, spacious spa-like ensuite with claw foot soaker tub and separate shower. An additional bedroom and den with French doors are located at the opposite side of the house with a 4 piece bathroom in between them. Newer insulated 30x50 barn (2018) is a mechanics dream with a car hoist, hydro and underfloor heating. The east side of the barn has stalls and opens up to fenced yards. Outdoor features include covered front porch, covered and fenced rear patio area and covered rear deck, green house, farm shop (she-shed), 18' teepee with heavy duty canvas (2022), portable toilet, 2 fenced areas for animals, chicken coops, ponds, and a large garden area. The basement is currently used for storage, but has high ceilings and is suitable for finished space. There is parking for multiple vehicles and an attached double garage with concrete apron. There is also a secondary access to the property from White Road. Convenient location central to Niagara Falls (12 min drive to new South Niagara hospital site), Welland (9min drive) and Port Colborne (9min drive).Whether you want to hunt deer and turkeys in your own forest, commune with nature walking the trails, go ATVing, grow your own food, raise livestock or simply enjoy living in a rural setting, this could be your opportunity to secure your place in agricultural zoning with a multitude of possibilities. (id:53712)
Royal LePage NRC Realty
3879 Rebstock Road
Crystal Beach, Ontario
This is a rare and exceptional development opportunity situated in the heart of Crystal Beach. Boasting an advantageous location with 3 road frontages on Alexandra Rd, Ridgeway Rd, and Rebstock Rd, the property features a unique combination of both Residential and Commercial Zoning, offering endless possibilities for its future development. Given the property's size and configuration, there may be potential for severance, allowing for the creation of multiple lots or parcels. This offers further flexibility in tailoring the development to fit your specific project requirements. Your vision for this property could become the next celebrated addition to the Crystal Beach Community. Embrace the chance to create a landmark development that complements the area's unique charm and contributes positively to the neighborhood's appeal. (id:53712)
Royal LePage NRC Realty
3879 Rebstock Road
Crystal Beach, Ontario
GREAT HIGH TRAFFIC, HIGH VISIBILITY LOCATION RIGHT ON THE MAIN ROAD INTO CRYSTAL BEACH! LICENSED FOR 89 INCLUDING 28 ON THE OUTDOOR PATIO. RESTAURANT, BAR AND DINING AREAS COME WITH MOST CHATTELS. SEE ATTACHMENTS FOR A DETAILED LIST OF INCLUSIONS. THE SECOND AND THIRD FLOOR IS A FULL TWO-BEDROOM APARTMENT. THIS LARGE PROPERTY OCCUPIES THE FULL END OF A BLOCK BETWEEN TWO STREETS AND HAS 3 ROAD FRONTAGE. THIS COULD POSSIBLY ALLOW FOR LOT SEVERANCE OR EXPANSION OF THE BUSINESS. CURRENTLY ZONED C2 ON THE NORTHERN PORTION OF THE PROPERTY AND R2 ON THE SOUTHERN PORTION OF THE PROPERTY. COMMERCIAL OPPORTUNITIES LIKE THIS IN CRYSTAL BEACH DON'T COME UP VERY OFTEN. (id:53712)
Royal LePage NRC Realty
Blk 125-3 Baker Street S
Thorold, Ontario
THE BAKER Welcome home to Artisan Ridge, Thorold's all brick luxury housing development. This model has 3bedrooms, 2.5 baths and a single attached garage within its well laid out plan. The spacious, open main level is complimented by the oak staircase leading to the upper level which has a Master Suite complete with walk-in closet and private ensuite. The laundry is also on the bedroom level for your convenience. Minutes from major highways, Brock University, The Pen Centre, the NOTL Outlet Collection, Niagara Falls and much more! (id:53712)
Royal LePage NRC Realty
59 Artisan Ridge Street
Thorold, Ontario
ARTISAN RIDGE SADDLER MODEL FEATURES 4 LARGE BEDROOMS, 2 AND A HALF BATHROOMS WITH 1 BEING AN ENSUITE. 9 FOOT CEILINGS ON MAIN FLOOR, OAK STAIRCASE AND RAILING, IMPRESSIVE MASTER SUITE WITH HIS AND HERS WALK IN CLOSETS, HARDWOOD ON MAIN FLOOR, MAIN LEVEL LAUNDRY, A LARGE GARAGE AND AN ALL BRICK EXTERIOR. THE LOCATION IS ON A BUS ROUTE, CLOSE TO BROCK UNIVERSITY, THE PEN CENTRE, THE NIAGARA ON THE LAKE OUTLET COLLECTION AND NIAGARA COLLEGE, 15 MINUTES TO NIAGARA FALLS, A QUICK WALK TO GIBSON LAKE, THE WELLAND CANAL AND THE SHORT HILLS. THOROLD IS SURROUNDED BY FABULOUS WINERIES AND LOCATED IN THE HEART OF NIAGARA (id:53712)
Royal LePage NRC Realty
50 Herrick Avenue Unit# 112
St. Catharines, Ontario
Experience life on your own terms. A place where you can do everything you want without worrying about upkeep. Enjoy the pleasure of staying fit and healthy, hosting a party for friends and family or relaxing on a rooftop overlooking nature. You can do all of this and more with the spectacular array of amenities at Montebello. If you love the energy and vibrancy of an uptown address, then you want to call this home. Montebello is a new luxury condominium development by Marydel Homes currently under construction at 50 Herrick Avenue, St. Catharines. Enjoy the beautifully landscaped courtyard and grounds, sleek upscale lobby and lounge, state-of-the-art fitness centre, elegantly appointed party room with kitchen, spectacular, landscaped terrace, pickle ball court, and much more. (id:53712)
Royal LePage NRC Realty
172 Kingsway Street Unit# Apt A
Welland, Ontario
Water view of the canal from the front door of this 2 bedroom apartment in Welland(Dain City area). Updated kitchen with tile floor, a breakfast bar, dishwasher, fridge, stove, microwave and a laundry closet with a stackable, full size washer & dryer. Apartment has laminate flooring except for the kitchen & bathroom. Ceilings are high for a more spacious look to the unit. This is the perfect setting for anyone who enjoys watching the rowers on the canal & living in a country-like setting . With mature neighbours and an unobstructed view of the canal waterway, this quiet area is perfect for the mature tenant. It is also great for someone who can't do stairs. This main floor unit has parking at the door. Landlord pays for the heat & water. Hydro is paid by the tenant. All prospective tenants will need to fill out a rental application, provide proof of income & good references & submit to a credit check. Available immediately. (id:53712)
Royal LePage NRC Realty
5830 Stanley Avenue
Niagara Falls, Ontario
EXCELLENT INVESTMENT PROPERTY OPPORTUNITY IN HEART OF NIAGARA FALLS TOURIST DISTRICT. INCOME GENERATING PROPERTY WITH 1- BEDROOM APARTMENT, MAIN FLOOR COMMERCIAL SPACE AND BILLBOARD PILON (ALL LEASED!) (id:53712)
Royal LePage NRC Realty
Ready to Buy?
We’re ready to assist you.

