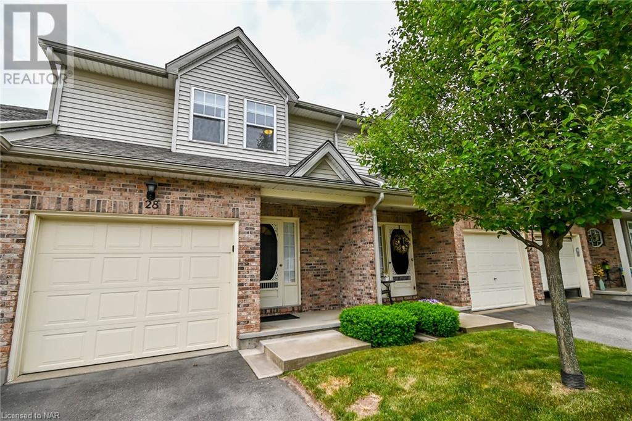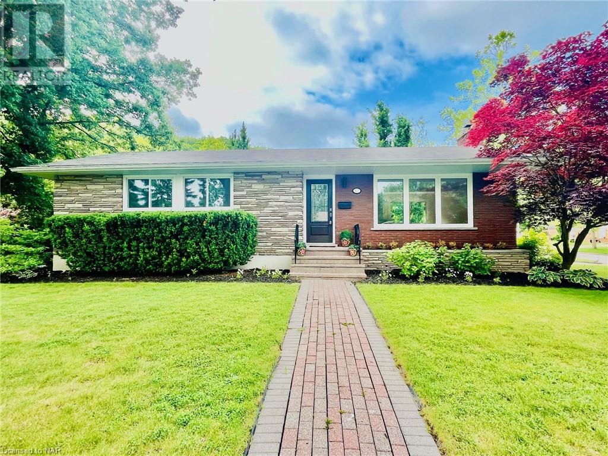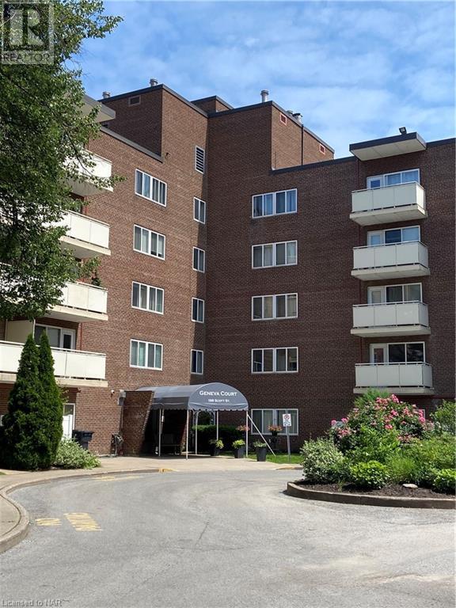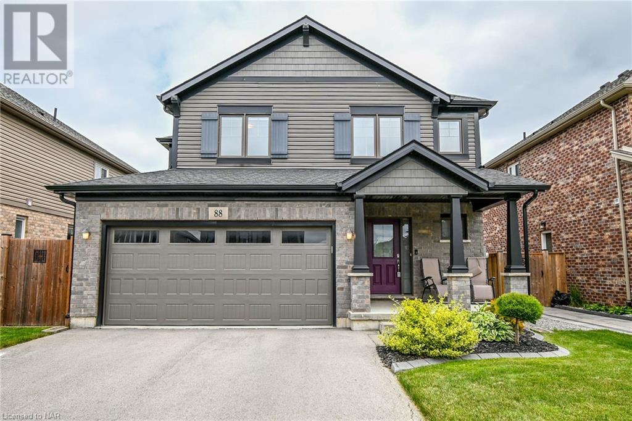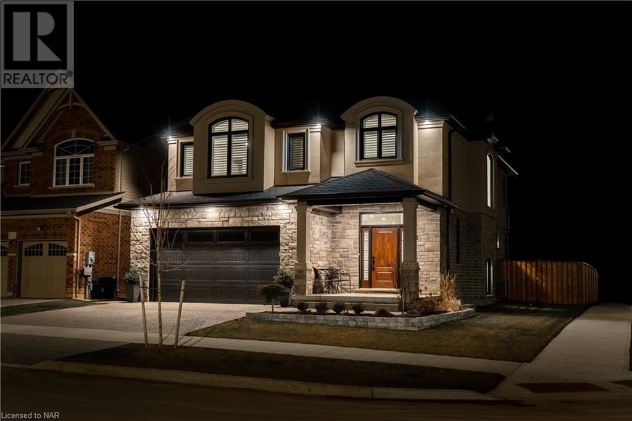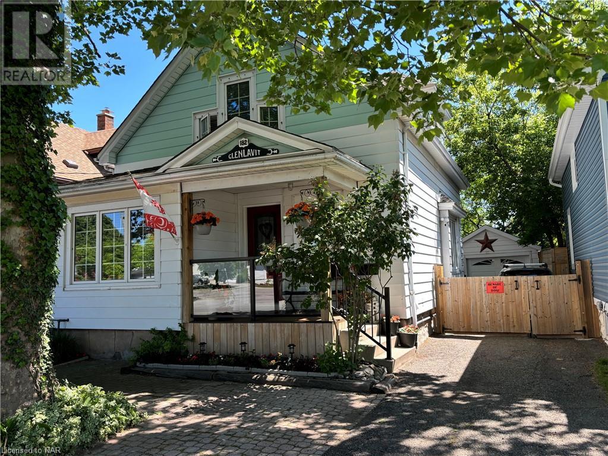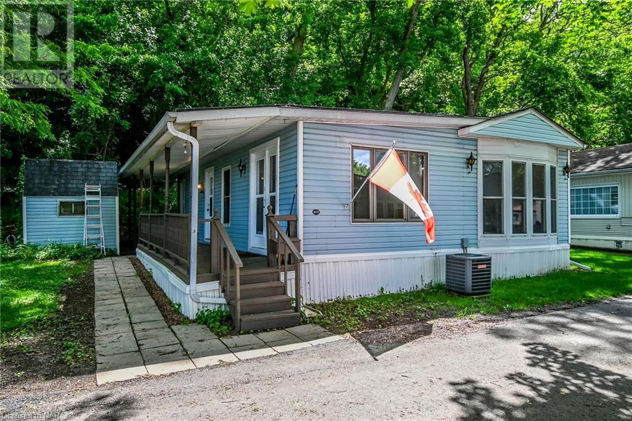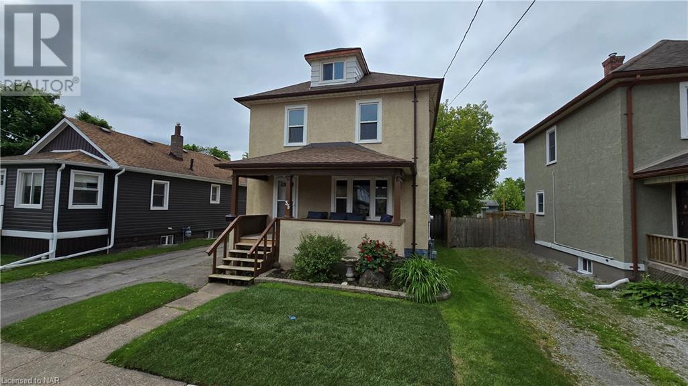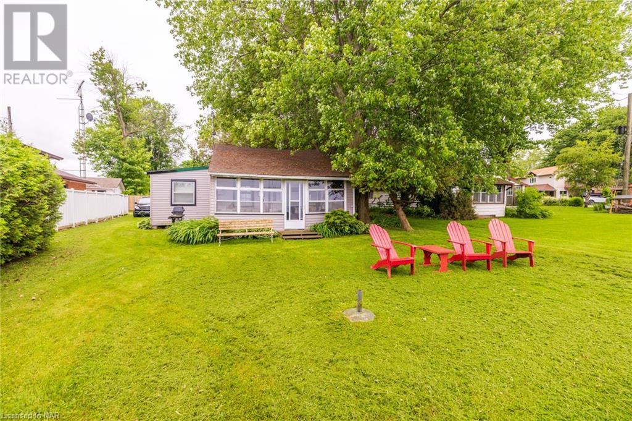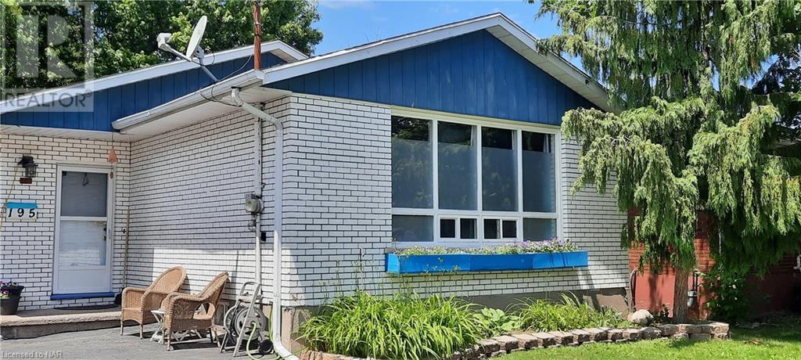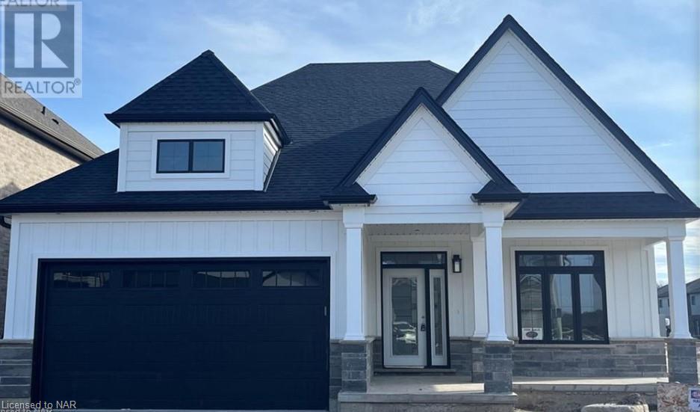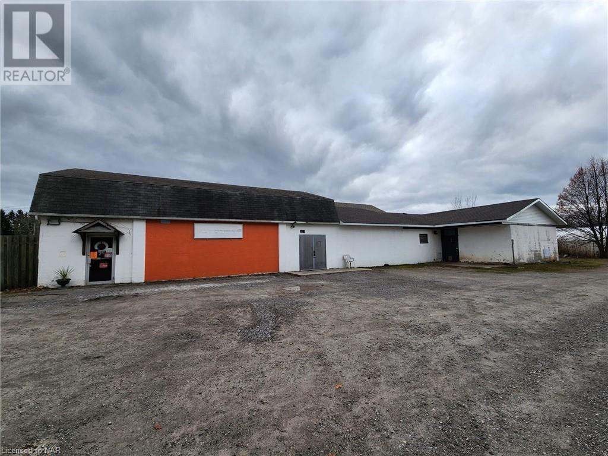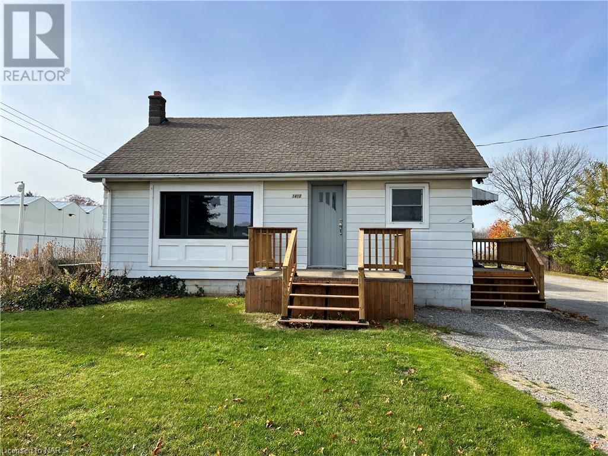Our Listings
Browse our catalog of listings and find your perfect home today.
276 Mississagua Street
Niagara-On-The-Lake, Ontario
An Entertainer’s Dream! Spectacular Backyard Oasis featuring complete transformation of Pool. Bordering 1 Mile Creek, this very special Ranch Bungalow offers ideal generational living with 2 complete floors featuring 2 Bdrms up, 2 Bdrms on the lower level and both with large spacious living areas. Excellent location, Steps from Shops, Restaurants and the Theatre. Delightful curb appeal of gardens, handsome armour stone and an elegant stone driveway is just the start. The floor plan has a wonderful flow. At the front of the home, a large and sunny Living Rm leads to a separate formal dining Rm. The kitchen is close at hand featuring a bounty of cabinet space, countertops, built in appliances incl. Sub Zero Fridge & new 36” Bosch cooktop and views one dreams about, but are now real! Inviting in-ground pool, impressive armour stone, several patio/sitting areas, graceful lawns under the canopy of Majestic trees and a delightful garden Shed w/ new roof meet the eye. The Kitchen shares the back of the house with a family room complete with wood burning fireplace and a Cathedral ceiling sunroom dinette, that leads to a Timber Trex balcony with a lovely red Awning overlooking the backyard. You will never stop gazing outside! The Bedroom wing offers a Master with 3pc ensuite overlooking the backyard and a guest Bdrm with 3pc Bth just down the hall. Downstairs is a very nice surprise with 2 more Bdrms at ground level each with big bright windows, a 4pc Wshrm, a very inviting Rec Room w a gas fireplace, and laundry, storage and good sized cold rm. Easy access to the backyard and covered patio is offered by a ground level door. Once a Bed and Breakfast or ideal as a family home. Double car garage, driveway wide enough to allow for 3 pt turn, Mudroom leads to 1 of 2 BBQ decks & another covered sitting area. Upgrades and features are too many to list. Please ask for supplement. Lower level Bdrm, 4PC, Rec rm included in main floor sqft. Pride of Ownership. Must be seen. (id:53712)
Royal LePage NRC Realty
5070 Drummond Road Unit# 28
Niagara Falls, Ontario
*Brand new windows 2024-4-30! Welcome to Pine Meadows! Pine Meadows, with just 34 units, is a cozy and intimate complex. Plenty of visitor parking. 25 year old updated 2 storey townhome. 3 bedrooms. 3 bathrooms! (one on each level). Basement is finished. New flooring on the staircase and the 2nd level. Centrally located near all the great amenities Niagara Falls has to offer like the Falls district, Big box stores like Costco, etc. (id:53712)
Royal LePage NRC Realty
1212 Fennell Avenue Unit# 108
Hamilton, Ontario
Immaculate bachelor pad that is perfect for the young professional or retired snowbirds, Open concept, modern, completely renovated unit. No carpeting, no stairs, your own in-suite laundry, main floor convenience with patio doors to rear patio and steps to your parking space. Low condo fees that include heat, parking and water. Under floor radiant heat keeps you warm and cozy in the winter, central air keeps you cool in the summer and security cameras to keep you safe. On a bus route, this great location is in walking distance to shopping, banking and Huntington Park Rec Center. A great price point to get into the real estate market if you are just getting started or a secure and affordable spot for retirees who want to free up time, energy and capital. One parking space assigned to the unit is just steps from you patio and one locker unit is rentable for $1 a year. (id:53712)
Royal LePage NRC Realty
47 Valerie Drive
St. Catharines, Ontario
Fully renovated 3 +1 bedroom bungalow in desirable Glenridge, located on 66’ x 100’ corner lot! Gleaming new ¾” maple engineered hardwood flooring throughout main floor and new tile flooring in kitchen and bath. New windows. New kitchen with custom cabinetry, 3 new LG stainless steel appliances and new bright white 24” ceramic tiles. Motion-activated closet lights. Main and lower lights with dimmer switches and LED directional pot lights up and down. Main bath completely updated with new tub/shower, designer lighting, flooring and vanity. Basement has new windows throughout, brand new flooring in hallway, rec room and office and new dimmer lighting. Focal wood-burning fireplace in rec room. New LG dryer and existing washer is 18 months old. Laundry room has ample cabinetry and counterspace. Furnace 4 yrs old. New exterior and interior doors and trim. Bedrooms have USBC/USBA wall chargers. Cat 5 throughout. New 100 amp panel. Nothing to do but move in! Beautiful property in quiet neighborhood, close to schools, shopping, 406 and Brock University. (id:53712)
Royal LePage NRC Realty
198 Scott Street Unit# 407
St. Catharines, Ontario
Two bedroom Condo unit in North End St.Catharines, Close to a regional Shopping Mall, easy Hwy access, and on a bus route as well. This building shares the outdoor heated salt water pool with 196 Scott and this unit overlooks the trees and landscaped area at the front of the building. One parking space plus one locker are available. Ample visitor parking available as well. Heat, Hydro, Water, basic cable Tv and grounds keeping and snow removal included in the condo fee. This building offers a party room, fitness centre, sauna, convenient onsite laundry and bike storage. Current Long term Tenant occupied month to month. (id:53712)
Royal LePage NRC Realty
88 Spruce Crescent
Welland, Ontario
Charming two-story home, with a modern design and finishes throughout, built in 2017, 3 bedrooms and 3 bathrooms, this home provides generous space, a perfect family home, 1898 sq ft. Open concept plan, spacious living room with stone/ gas fireplace, 2pc bathroom. Wonderful eat in kitchen, plenty of cabinets and an island,a large dining area, all kitchen appliances included. Garden door leading to your covered deck, perfect for entertaining and summer barbeques. Upper level provides a lovely primary bedroom with 3pc ensuite bathroom. 2 more generous bedrooms and a main 4pc bathroom, with a convenient 2nd level laundry. Music to your ears with indoor and outdoor built-in speakers. Fully fenced yard for the kids and dog to roam around. This home is ideally located, with parks, schools, and shopping, all amenities and golf courses. The unfinished basement is ready for your personal finishing. 2 car garage and a double driveway for plenty of parking. Affordably priced for the location. Welcome home! (id:53712)
Royal LePage NRC Realty
115 Tuliptree Road
Thorold, Ontario
Welcome to 115 Tuliptree Road, located in West Confederation Thorold, in the heart of Niagara. This pristine two-storey home is finished on all levels by the builder and features a private backyard with plenty of room to entertain and no backyard neighbours. This property was built in 2014 and boasts 3,100 sqft of finished living space including 4+1 bedrooms, 3.5 baths, an eat-in kitchen with huge island, separate coffee bar, solid surface countertops, plenty of cabinet space and a full walk in pantry. The spacious living room has exquisite hardwood flooring, a bar space and offers gorgeous views of the tranquil backyard. A bright open concept dining room with large bay window, and a 2 pc bath finishes the main floor off nicely. Travel upstairs to find the master retreat with two massive custom walk-in closets and a contemporary ensuite bath with jetted tub, separate glass enclosed double shower and twin sink vanity. The second floor is finished in matching hardwood flooring and includes 3 more spacious bedrooms, a 4 piece bath and laundry room with cabinetry. The basement is fully finished with luxury vinyl flooring and features a large rec room, built-in cabinetry and fridge space, 5th bedroom with double closets, 4 piece bath and a utility/storage room. The backyard oasis extends the entertaining area of the home to the serene outdoors with a grand fully covered patio space featuring a dining area with tasteful lighting, bbq with built in ventilation fan and a lounge area with ceiling fan. Fully fenced on all sides, well landscaped with large trees and flowers, this backyard is ideal for your family get togethers. The property also includes a two car garage, private double wide driveway and storage shed. Located minutes from wine country, parks, trails, shopping, schools, transit and highway access, this could be the perfect home for you. (id:53712)
Royal LePage NRC Realty
22 Swan Avenue
Fonthill, Ontario
This stunning custom-built home is located on a corner lot at 22 Swan Ave in the heart of Fonthill. It boasts 4+1bedrooms ,each with a walk-in closets. and 3.5 baths with over $100,000 in upgrades. The house is filled with natural light that flows through plenty of windows throughout the home. The designer kitchen features top of the line appliances ,a 7 foot quartz island, and a custom stove hood with built -storage. Vinyl luxury plank flooring can be found throughout the home, along with custom lighting. There are two fireplaces, one on each level, to cozy up to. The main bedroom upstairs has his and hers walk-in-closets ,luxurious ensuite with a soaker tub, a glass rain shower with a custom slide bar ,double his and hers quartz vanity and a linen closet, There are three additional bedrooms ,all with walk-in-closets ,a beautiful washroom with a glass shower tub, and double vanities with quartz countertops. The fully finished basement has a large family room, a three -piece washroom ,a bedroom, and plenty of space for an in-law suite. The backyard features a custom 10 by 10 ft shed on a concrete pad, a 19 x17 covered patio with aggregate stone concrete with custom pillars, fully fenced property, double car garage with an aggregate stone concrete driveway with a walkway to the backyard .Not to mention a large custom laundry room with plenty of storage. This house truly has it all, making it the perfect DREAM home! (id:53712)
Royal LePage NRC Realty
182 Lake Street
St. Catharines, Ontario
Quick Closing Available! Welcome to 182 Lake Street! Rare Find! Move in ready 3 Bedroom/2 Bathroom character home with detached Garage. Have your morning coffee on the Lower or Upper Deck while enjoying your beautiful backyard Oasis. Low maintenance backyard with no grass to cut features a large, Composite Double Deck always looks new (2017), Patio, Perennial Garden, Artificial Turf, Ocho Rios SE 4 person Hot Tub with large Umbrella (2017), Natural Gas BBQ (2017), Fenced Yard with Security Gate (2017) and Ring Security Cameras. Great outdoor space to entertain! Lots of parking (4 cars in the driveway and 1 car in the garage). The parking pad allows 2 cars side by side. The inviting Composite (2017) Front Porch leads you into the house where you'll find the Den, Living room with Shiplap Fireplace (2024), 1st Bedroom (currently used as a Dining room and Office space), Kitchen with stainless steel appliances (Fridge, Gas Stove, Dishwasher & Microwave), 2 piece Bathroom and Laundry. The door to the Lower Back Deck is conveniently located off the Kitchen. On the 2nd floor you'll find the Primary Bedroom with his and her wall to wall closets on each side of the room. The 3rd Bedroom has a wall to wall closet and a walk out to the Upper Deck. Great spot to relax on a lounge chair or stargaze at night. Other updates in past 11 years include Hot Water Tank (2024), Paint (2024), Luxury Vinyl Flooring in the Kitchen and main floor Bathroom (2023), Plumbing (DEC, 2023), 2 Toilets (2022 & 23), Sewer Liner (2018), Composite and Glass Railings on Front Porch and Double Deck (2017), Ring Doorbell, Front Door & Bedroom Door to Upper Deck (2017), Automatic Garage Door (2017), Sump Pump & Backwater valve (2017), Furnace & Central Air (DEC 2016), Wiring (2013), LED Lighting and Fans throughout. Centrally located, close to shops, restaurants, highway, schools, splash pad, dog park, community centre & public transit. See all that this property has to offer! (id:53712)
Royal LePage NRC Realty
8868 Sodom Road
Niagara Falls, Ontario
MODERN BUNGALOW W/IN-LAW APARTMENT 1 BLOCK FROM PUBLIC DOCK & THE RIVER! Welcome to this stunning modern 4-year-young custom-built bungalow, offering approx 3500 sqft total finished space, in a prime location near the picturesque Chippawa Creek & marina, plus a short distance to the Niagara Parkway + trails, Niagara Falls + tourist attractions, the U.S. border + golf courses and all surrounded by the scenic Niagara Parks. As you step inside, you'll be captivated by the grand foyer, vaulted ceilings, and the warmth of the hardwood flooring that flows seamlessly throughout the main level. The open-concept design enhances the spaciousness, making every room feel inviting and connected. The kitchen features sleek quartz countertops, ample storage + sliding doors that walk out to the sprawling 38 ft covered rear porch w/3 ceiling fans overlooking the pristine backyard oasis. The $150,000 maintenance-free backyard has just been renovated in 2023 w/new pool w/depths of 3-5 ft, gleamingstamped concrete, 6inch concrete hot tub pad w/rebar & the recently installed 8 ft fence. The main floor continues w/living room w/gas FP, laundry/mud room off the garage, 4 pc main bathroom, 3 bedrooms with the Primary containing a private 5 pc Ensuite w/stand alone soaker tub, sep. shower and dbl sinks + walk-in closet. This property also has a thoughtfully designed IN-LAW APARTMENT, w/a sep entrance, large windows, 1 bed, a 3 pc bath and a huge kitchen/living room. The lower level also boasts a stunning spacious recroom w/epoxy flooring, which can be used as part of the apartment or as included w/the upper level. Generate income with the secondary unit or use as multi-generational living! There is a rough-in for secondary laundry and another bathroom in the basement + 200 amp panel. The front of the property showcases a massive aggregate driveway w/parking space for up to seven cars. Enjoy the serenity & beauty of living steps from the marina and the picturesque views of Chippawa Creek. (id:53712)
Royal LePage NRC Realty
23 Four Mile Creek Road Unit# 463
Niagara-On-The-Lake, Ontario
EASY ONE FLOOR LIVING - Get that Vacation feel all year round in this well maintained modular home located in a 55+ retirement community, nestled below the escarpment. The Creekside property is approx 17 acres in the St. David's area of N-O-T-L and includes ACCESS TO COMMUNITY CENTRE and the HEATED INGROUND POOL in the summer months. The well maintained Creekside Senior Estates is an award winning, private residential modular home community. The Old Town is a short drive away. The modular is located on one of the best lots in the entire community! You are at the end of dead end street, on the corner with no rear neighbours and only a neighbour on the one side for added privacy. This inviting home has 1 bedroom and MAIN FLOOR LAUNDRY. The eat-in kitchen is open to the living room/dining room. Creekside Senior Estates amenities include a community centre which has many activities including social events, games + library. Current owner pays $225 monthly land lease fee which covers the maintenance of the common areas, road maintenance, sewer maintenance, snow removal on community roads, property management, operations of Community centre and pool during summer. The current owner has a share in the cooperative, which is included in this home's price; share value is $35,000. Easy access to shopping, golf courses, wineries and the many attractions of Niagara On the Lake and Niagara Falls. (id:53712)
Royal LePage NRC Realty
35 Victoria Street
Welland, Ontario
Welcome to 35 Victoria Street in Welland. This 2 storey character home is located in a quite neighbourhood and could be a perfect spot for first time home buyers or someone who is just looking for more space. This home offers a newer roof (2022), 4 + 2 bedrooms, 1 bathroom, a single car garage and a covered front porch perfect for enjoying your morning coffee. This home not only has space for a growing family, but it also has a quiet and large backyard for the kids to play. What are you waiting for...book your private showing today. (id:53712)
Royal LePage NRC Realty
120 Kingsway
Dain City, Ontario
Welcome to the small hamlet of Dain City. This unique area and property overlook the Recreational Flatwater Canal in Welland. This is a great location close to the Canal Trail walkway, Welland International Flatwater Centre, perfect for four-wheeling on nearby trails, along with hiking, fishing or just enjoying the view. Nearby, Empire Communities’ athletic complex offers pickleball courts, tennis courts, beach volleyball courts, and a full-size basketball court. The 3 Bedroom bungalow has a relaxing sit out front porch allowing you to enjoy the serenity of your 68 x 250 foot lot. Long driveway offers plenty of parking for all you vehicles. There are so many potential options for the Buyer to explore with this property. This home has updated soffits, fascia and eaves replaced in 2011, windows and front door replaced 2019. Hot water tank is owned and installed 2017 and furnace and a/c replaced the same year. Finished basement with 2 piece bath and wet bar in the rec room. Come get away from it all and make this property your home. (id:53712)
Royal LePage NRC Realty
6 Firelane 14d Road
Niagara-On-The-Lake, Ontario
Located within the serene enclave of the Share Co-Operative, discover the charm of cottage #6 in the Pinegrove Owners'' community. This rare gem offers an opportunity to create your own haven amidst the tranquil backdrop of Lake Ontario. A unique chance to own a retreat for weekends, this cozy seasonal cottage exudes warmth and comfort. With water access for paddle craft and swimming, it promises endless relaxation in prestigious Niagara-on-the-Lake. Enjoy a spacious yard, 2 bedrooms and 1 bath with fully enclosed porch. Offering unparalleled value, Pinegrove boasts the lowest maintenance fees, taxes, share buy-in, and lease value for its expansive lot. Cultivate your own relaxation all while relishing panoramic views of the sparkling waters, Toronto skyline, and starry skies. Immerse yourself in the rich history and culinary delights of Niagara-on-the-Lake, this property is truly one-of-a-kind, inspiring endless possibilities with every visit. (id:53712)
Royal LePage NRC Realty
195 Central Avenue
Fort Erie, Ontario
This well maintained bungalow in a great location, has been freshly painted and is move in ready! Perfect family/starter home near the library, playgrounds, schools, banks, churches, convenience store, the QEW and just minutes from the Canada U.S border. Both bathrooms have been tastefully updated. The main floor has hardwood floors throughout with three bedrooms and a generous sized living room with lots of natural light. The basement is spacious with a large rec room, plenty of storage, laundry room and two extra rooms that can be used as an office or additional storage. Access to the deep back yard is from both the front gate or the side door off the kitchen and has two sheds for lawn equipment. The double wide driveway can accommodate up to 5 cars and more beyond the front gate beside the house if needed. Easy to show! (id:53712)
Royal LePage NRC Realty
4865 Armoury Street
Niagara Falls, Ontario
GREAT TRIPLEX - vacant possession. Walk to most amenities in central location. Furnace 2009, Roof 2020, Windows 2021, Waterproofing 2017, External Stair Support 2022, Balcony Door 2023. Fire Alarm System. Large concrete front porch and large balcony on second floor, private back yard. Main floor apartment over 1134 sq. ft. 2nd floor 651 sq. ft. & 3rd floor 425 sq. ft (all sizes approx.). Investment opportunity in a great location. (id:53712)
Royal LePage NRC Realty
19 Samuel Avenue
Fonthill, Ontario
Build your Dream Two -Storey or Bungalow home with Accent Homes Niagara in Fonthill, close walk to downtown and walking trails ,schools ,library and nearby spectacular golf courses parks! (id:53712)
Royal LePage NRC Realty
17 Samuel Avenue
Fonthill, Ontario
Build your dream Two-Storey or Bungalow home with Accent Homes Niagara in Fonthill ,close walk to downtown ,walking trails, schools, library, plus nearby spectacular golf courses! (id:53712)
Royal LePage NRC Realty
37 Ricardo St Street
Niagara-On-The-Lake, Ontario
An enchanting, cozy cottage with a ‘fairy-tale quality’ offering a rare opportunity in historic ‘Old Town’, Niagara-on-the-Lake. An abundance of trees line the opposite front side of quiet Ricardo Street, while the view from the rear of the home looks out on to the mouth of the Niagara River. The private front garden leads to an airy veranda with entry to a living room with gas hearth and original plank floors. The glassed-in, sunlit back porch offers a seasonal, splendid view over the tops of the region’s enormous trees to Old Fort Niagara and the mighty Niagara River. A perfect starting point for an ‘Old Town’ building project, your opportunity to reimagine, restore, or redesign entirely, set mere steps from hallmark local haunts and landmarks such as Royal Queen’s Park (with iconic gazebo and shoreline vista), the Niagara-on-the-Lake Golf Course, Sailing Club, marina and heart of Queen Street (Shaw Festival Theatre, Prince of Wales Hotel, The Exchange Brewery, Greaves Jams & Marmalades, and hometown staple Stagecoach Family Restaurant). Explore a new B&B lodging or cottage rental venture! Garner a slice of this highly sought-after, private, and peaceful part of the most cherished place in grand old Niagara. Central AC. Furnace replaced 2023. 100 amp electrical with breakers. Lot ±60’ x 120’. Zoning ER3 (see supplements). For sale on an ‘as is, where is’ basis. Contact Listing Agent(s) for further disclosures. (id:53712)
Royal LePage NRC Realty
8015 Booth Street
Niagara Falls, Ontario
PRICED TO SELL! Need space for a multigenerational family? Look no further! This 5 bedroom, 4 full bathroom home features a unique set up with separate entrances and offers the privacy & space you need and sits on over an acre pie shaped lot with an inground pool in a nice residential neighborhood. The main floor features a living room with a gas fireplace, spacious separate dining room w/a passthrough to the updated kitchen with appliances, quartz counter tops, and an abundance of cabinets, a main floor family room with hardwood floors, skylights, gas fireplace & garden doors to the back yard. The main floor also contains an updated 3 pc main bathroom w/laundry, a primary bedroom with tons of closet space & a 4 pc ensuite bathroom and a second bedroom. Upstairs is set up as an in-law boasting a den/office area, a living room with gas fireplace, garden doors to an upper deck, kitchen (electric not ran for stove) with skylights, a bedroom with 3 pc ensuite. The basement features a large recroom with a gas fireplace, 3 pc bathroom, workshop, 2 additional bedrooms and a walk-up to the back yard. You'll love all the outdoor space with multiple decks, a covered patio, fenced in inground pool, 3 sheds & backs onto a school. Homes like this are rare so don't delay. Updates include 200 amp electric service (2016) ductless heat/air (2022), kitchen, main bathroom, vinyl plank flooring, windows, pool liner (5 yrs old), pool pump ( 3 yrs old). Close to HWY, shopping & schools. (id:53712)
Royal LePage NRC Realty
4 Cozy Street
Welland, Ontario
Welcome to this charming 1.5 storey home in the heart of Welland, offering comfort and convenience for your family. Featuring 3 bedrooms and 2 full bathrooms, providing ample space for everyone. The main floor boasts a cozy living area with lots of natural light and a large well-equipped kitchen perfect for family meals and entertaining. Downstairs, you'll find a finished basement that includes a bonus kitchenette, ideal for a wet bar area in your rec room or creating an in-law suite. The fenced yard offers a private outdoor space for relaxation and recreation, perfect for children and pets to play safely. With an updated kitchen, bathrooms, flooring, some windows, and kitchenette all you need to do is move in! Situated close to numerous amenities, this home ensures easy access to shopping, schools, grocery stores, and public transit, making daily errands a breeze. Don't miss the opportunity to make this wonderful house your new home. Schedule your viewing today! (id:53712)
Royal LePage NRC Realty
11565 Beach Road
Wainfleet, Ontario
The lakefront home you have been looking for has arrived! Welcome to 11565 Beach Road East. This 3 bedroom, 2 bathroom 2 storey home was completed in 2019 and offers an unparalleled way to enjoy waterfront living without sacrificing the appreciated amenities of a newer built home. The roadside of the home is beautifully landscaped and features a large covered deck in addition to parking for 3 vehicles. Step inside to find 9 foot ceilings, large foyer with 2 closets, a main floor laundry room, 3 piece bathroom and the open concept main living space that consists of a large living room, dining room and well equipped kitchen with stainless steel appliances - all with a stunning view of gorgeous Lake Erie. Travel upstairs to find 2 large bedrooms with panoramic lake views, a 3rd bedroom at the front of the home and a full 5 piece bathroom. Accessible through the main foyer or through it's own separate entrance at the front of the home, the full height unfinished basement that offers a great space that can be used as a large storage/workshop space. The lake side of the house is equipped with a concrete patio that is surely to be your favourite place to watch the world famous Sunsets that Lake Erie is famous for. Located on the incredible Belleview Beach and only 6 doors down from the boat ramp - once they arrive your friends and family may never want to leave! Only 12 minutes to central Port Colborne which offers Groceries, Shopping and all major amenities. Less than 40 minutes from the QEW via Victoria Road. (id:53712)
Royal LePage NRC Realty
1410 Balfour Street
Fenwick, Ontario
Discover the ideal fusion of work and living at 1410 Balfour St in Fenwick. This property boasts a unique set up with a residential dwelling featuring 2 bedrooms and 1 bathroom which was just recently freshened up, as well as a commercial building that could be used as a workshop, garage and/or storage all on the same property! The commercial building already does have one commercial tenant renting which provides extra income. The expansive 118 by 280-foot lot, zoned for commercial-rural use, provides LIMITLESS potential (List of Permitted Uses Available Upon Request). Nestled in a prime location, it's a versatile space that could be tailored to your lifestyle. Don't miss the chance to make 1410 Balfour St your unique haven—where creativity meets comfort. The building is 5272 sqft total. 3810 sqft is the main floor plus 1462 sqft upstairs. The house is 810 sqft with an unfinished basement. The tenant rents the front part of the commercial building. HOUSE ROOM SIZES: Kitchen: 12’ 5” BY 8’ 9” Living Room: 20’ BY 12’ 6” Bedroom 1: 9’ BY 12’ 2” Bedroom 2: 9’ BY 8’ 6” Bath: 9’ BY 5’ (3PC) (id:53712)
Royal LePage NRC Realty
1410 Balfour Street
Fenwick, Ontario
Discover the ideal fusion of work and living at 1410 Balfour St in Fenwick. This property boasts a unique set up with a residential dwelling featuring 2 bedrooms and 1 bathroom which was just recently freshened up, as well as a COMMERCIAL building that could be used as a workshop, garage and/or storage all on the same property! The COMMERCIAL building already does have one COMMERCIAL tenant renting which provides extra income. The expansive 118 by 280-foot lot, ZONED for COMMERCIAL-RURAL use, provides LIMITLESS potential (List of Permitted Uses Available Upon Request). Nestled in a prime location, it's a versatile space that could be tailored to your lifestyle. Don't miss the chance to make 1410 Balfour St your unique haven—where creativity meets comfort. The COMMERCIAL building in the back behind the house is 5272 sqft total. 3810 sqft is the main floor plus 1462 sqft upstairs. A commercial tenant rents the front part of the commercial building. There is approx 1700 sf of grade level space available in the commercial building at the back. (id:53712)
Royal LePage NRC Realty
Ready to Buy?
We’re ready to assist you.


