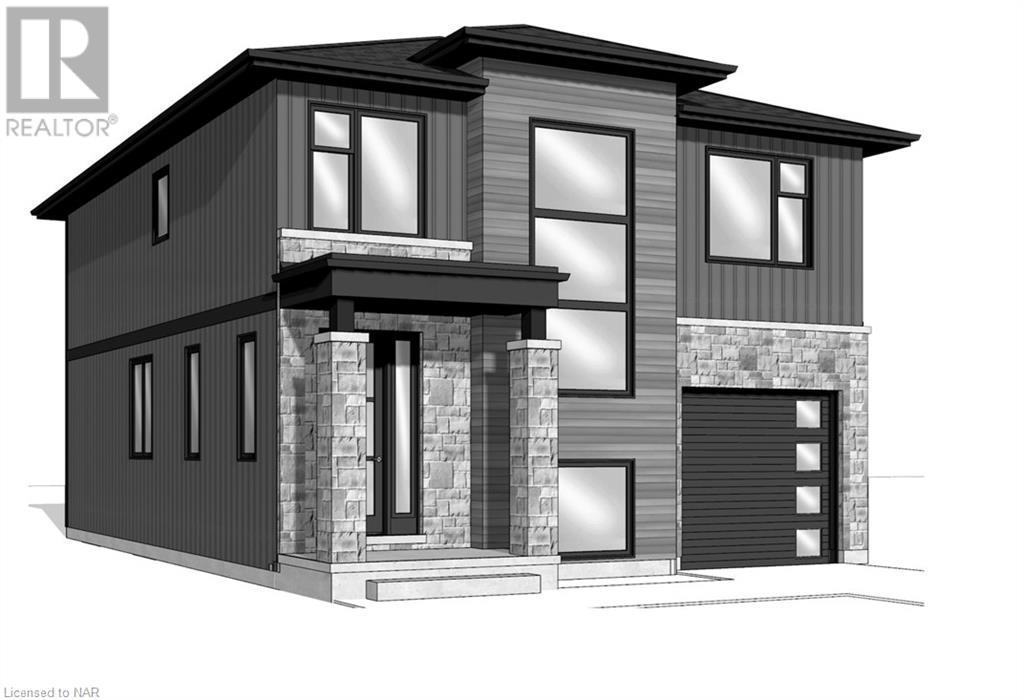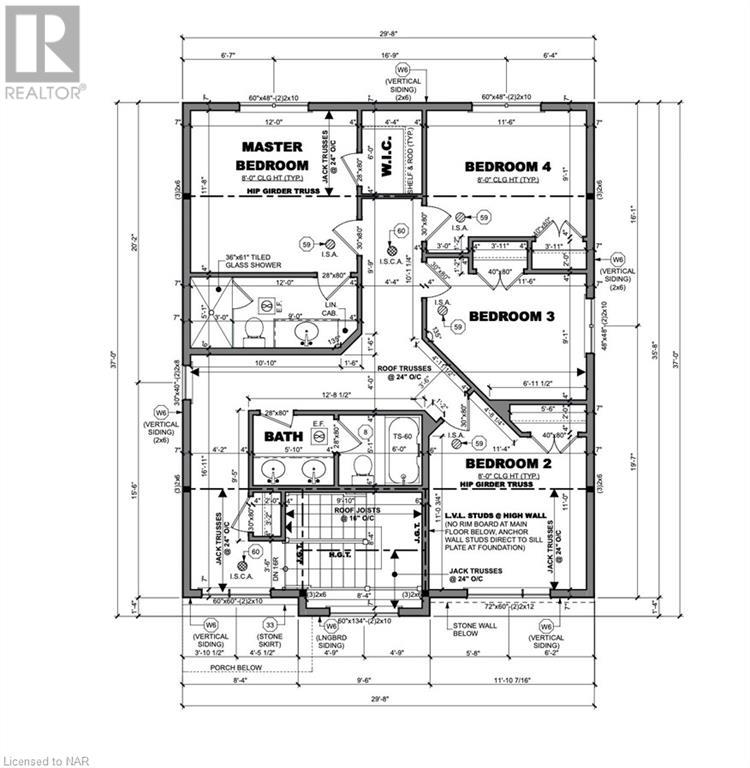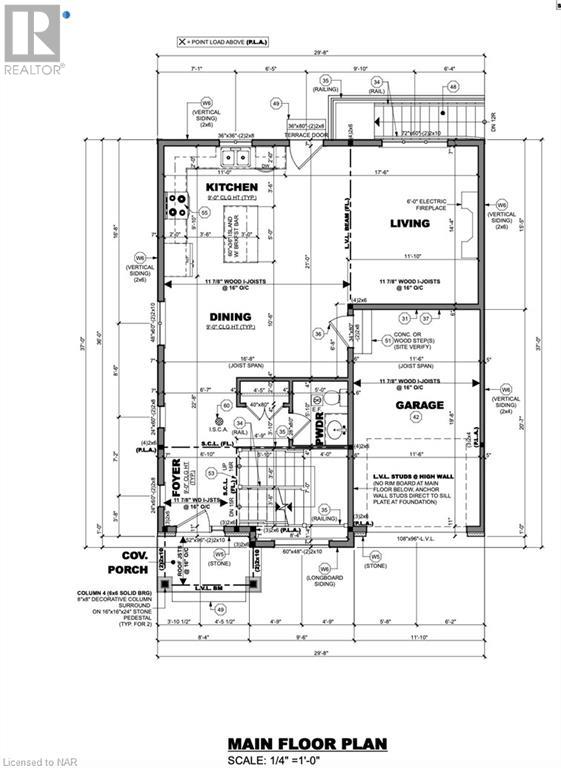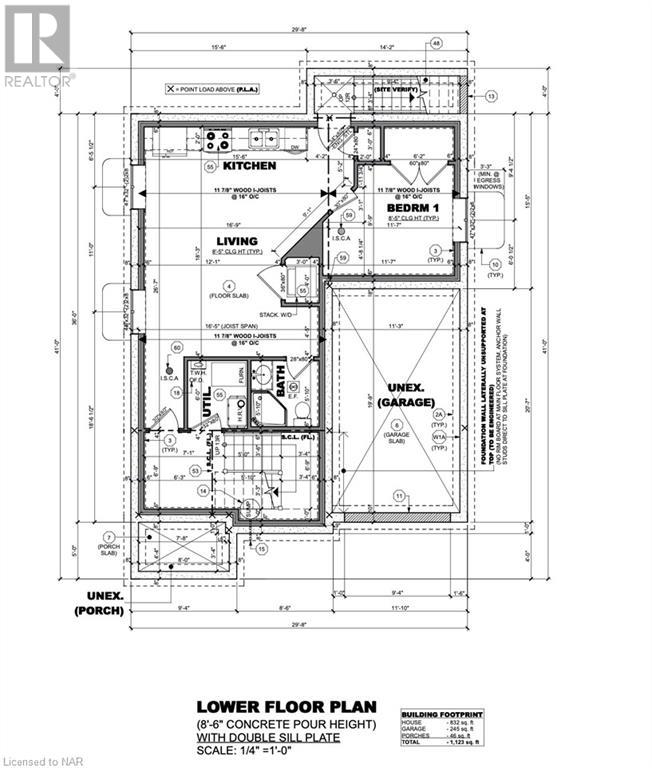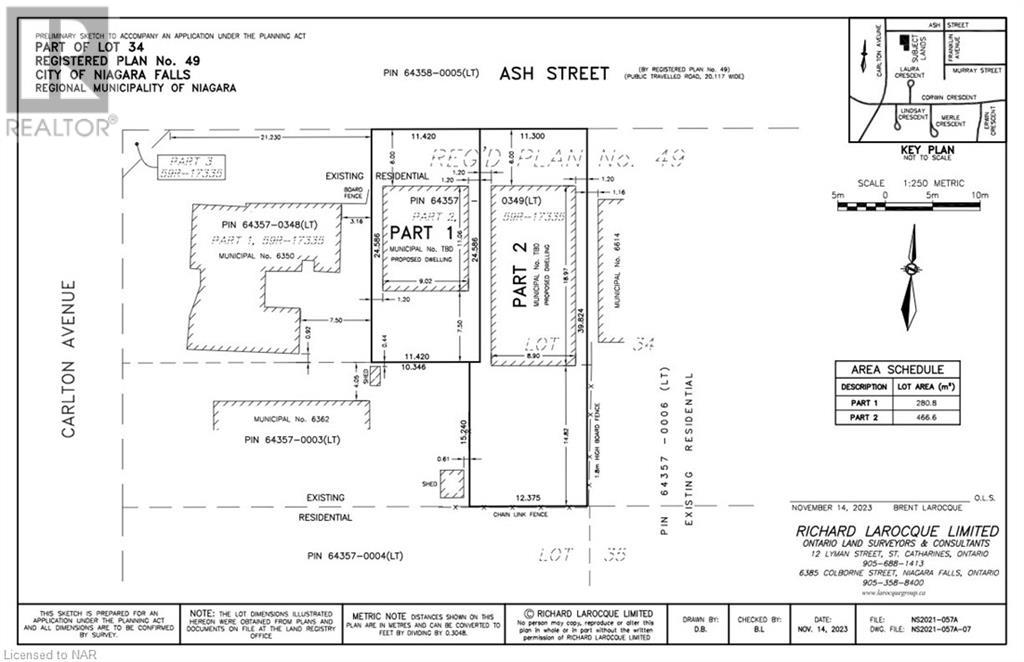Part 1 Ash Street Niagara Falls, Ontario L2G 5K3
$899,000
Welcome to your dream home in the heart of a tranquil, established neighborhood! These two stunning New Builds offer the perfect blend of modern luxury and peace of mind with Tarion warranty. With a commitment to buyer satisfaction, the builder is ready to collaborate, allowing you to personalize your space with your choice of finishings. Each home boasts a generous 2600 sq feet of fully finished living space, including a full in-law suite with a private separate entrance - ideal for multi-generational living or rental income potential. Enjoy the convenience of walking distance to parks and elementary schools, while being close to a plethora of amenities. Experience the value of upscale living in a quiet, sought-after community. Don't miss your chance to make one of these two lots your forever home! (id:53712)
Property Details
| MLS® Number | 40576079 |
| Property Type | Single Family |
| Amenities Near By | Hospital |
| Features | Sump Pump, Automatic Garage Door Opener, In-law Suite |
| Parking Space Total | 3 |
Building
| Bathroom Total | 4 |
| Bedrooms Above Ground | 4 |
| Bedrooms Below Ground | 1 |
| Bedrooms Total | 5 |
| Appliances | Central Vacuum - Roughed In, Water Meter |
| Architectural Style | 2 Level |
| Basement Development | Finished |
| Basement Type | Full (finished) |
| Constructed Date | 2024 |
| Construction Style Attachment | Detached |
| Cooling Type | Central Air Conditioning |
| Exterior Finish | Stone, Vinyl Siding |
| Fire Protection | Smoke Detectors |
| Fixture | Ceiling Fans |
| Half Bath Total | 1 |
| Heating Type | Forced Air |
| Stories Total | 2 |
| Size Interior | 2606 |
| Type | House |
| Utility Water | Municipal Water |
Parking
| Attached Garage |
Land
| Access Type | Highway Access |
| Acreage | No |
| Land Amenities | Hospital |
| Sewer | Municipal Sewage System |
| Size Depth | 80 Ft |
| Size Frontage | 38 Ft |
| Size Total Text | Under 1/2 Acre |
| Zoning Description | Res |
Rooms
| Level | Type | Length | Width | Dimensions |
|---|---|---|---|---|
| Second Level | 5pc Bathroom | Measurements not available | ||
| Second Level | Full Bathroom | Measurements not available | ||
| Second Level | Bedroom | 9'1'' x 11'6'' | ||
| Second Level | Bedroom | 11'4'' x 11'0'' | ||
| Second Level | Primary Bedroom | 11'8'' x 12'0'' | ||
| Second Level | Bedroom | 9'1'' x 11'6'' | ||
| Basement | 3pc Bathroom | Measurements not available | ||
| Basement | Kitchen | 18'3'' x 15'6'' | ||
| Basement | Bedroom | 11'7'' x 9'9'' | ||
| Main Level | Kitchen/dining Room | 21'0'' x 16'8'' | ||
| Main Level | 2pc Bathroom | Measurements not available | ||
| Main Level | Living Room | 11'10'' x 14'4'' |
https://www.realtor.ca/real-estate/26802839/part-1-ash-street-niagara-falls
Interested?
Contact us for more information
Francesco Grottola
Salesperson

4850 Dorchester Road #b
Niagara Falls, Ontario L2E 6N9
(905) 357-3000
www.nrcrealty.ca/

