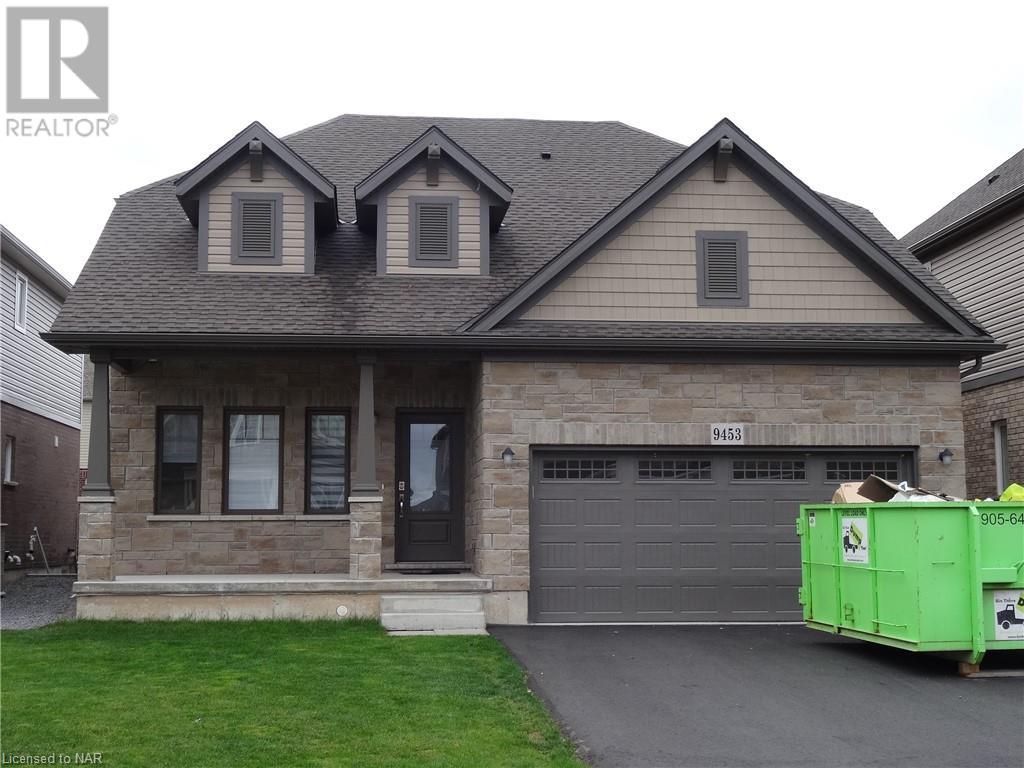9453 Tallgrass Avenue Niagara Falls, Ontario L2G 0Y2
$3,200 Monthly
Available August 1. Executive 3+1 bedroom, 3.5 bath home in sought after Lyon's Creek subdivision. This fabulous home features main floor living perfect for a retired couple with main floor primary bedroom with walk-in closet & ensuite as well as main floor laundry. Other features include a separate dining room, 2 pc bathroom, a spacious living room with patio doors to the back yard and open to the kitchen that contains an abundance of cabinets, appliances & a large island. Upstairs you'll find 2 more bedrooms one of which has ensuite privilege to the 4 pc bathroom and a large loft overlooking the living room. The basement features an additional bedroom, full bathroom and recroom area. First & last month rent deposit, credit report & employment letter required. No smoking and utilities extra. This home is located in a family friendly, quiet neighborhood in desirable Chippawa. Short drive to the Falls, shopping & QEW. NO STUDENTS or group of friends please. Prefer a couple or small family. (id:53712)
Property Details
| MLS® Number | 40595063 |
| Property Type | Single Family |
| Amenities Near By | Golf Nearby, Playground |
| Community Features | Quiet Area |
| Equipment Type | Other, Water Heater |
| Features | Paved Driveway, Automatic Garage Door Opener |
| Parking Space Total | 3 |
| Rental Equipment Type | Other, Water Heater |
Building
| Bathroom Total | 4 |
| Bedrooms Above Ground | 3 |
| Bedrooms Below Ground | 1 |
| Bedrooms Total | 4 |
| Appliances | Dishwasher, Dryer, Refrigerator, Stove, Washer, Window Coverings, Garage Door Opener |
| Architectural Style | Bungalow |
| Basement Type | None |
| Constructed Date | 2021 |
| Construction Style Attachment | Detached |
| Cooling Type | Central Air Conditioning |
| Exterior Finish | Brick, Vinyl Siding |
| Foundation Type | Poured Concrete |
| Half Bath Total | 1 |
| Heating Fuel | Natural Gas |
| Heating Type | Forced Air |
| Stories Total | 1 |
| Size Interior | 2131 Sqft |
| Type | House |
| Utility Water | Municipal Water |
Parking
| Attached Garage |
Land
| Acreage | No |
| Land Amenities | Golf Nearby, Playground |
| Sewer | Municipal Sewage System |
| Size Depth | 108 Ft |
| Size Frontage | 45 Ft |
| Zoning Description | R1 |
Rooms
| Level | Type | Length | Width | Dimensions |
|---|---|---|---|---|
| Second Level | 4pc Bathroom | Measurements not available | ||
| Second Level | Bedroom | 11'6'' x 10'0'' | ||
| Second Level | Bedroom | 13'4'' x 10'0'' | ||
| Second Level | Loft | 17'4'' x 8'10'' | ||
| Basement | 3pc Bathroom | Measurements not available | ||
| Basement | Bedroom | 10'0'' x 9'0'' | ||
| Main Level | Laundry Room | Measurements not available | ||
| Main Level | 2pc Bathroom | Measurements not available | ||
| Main Level | Full Bathroom | Measurements not available | ||
| Main Level | Primary Bedroom | 15'0'' x 13'0'' | ||
| Main Level | Living Room | 20'4'' x 14'6'' | ||
| Main Level | Kitchen | 16'10'' x 13'0'' | ||
| Main Level | Dining Room | 10'6'' x 12'10'' |
https://www.realtor.ca/real-estate/26947000/9453-tallgrass-avenue-niagara-falls
Interested?
Contact us for more information

Kelley Milan
Salesperson
www.homesniagara.com/

4850 Dorchester Road #b
Niagara Falls, Ontario L2E 6N9
(905) 357-3000
www.nrcrealty.ca/















