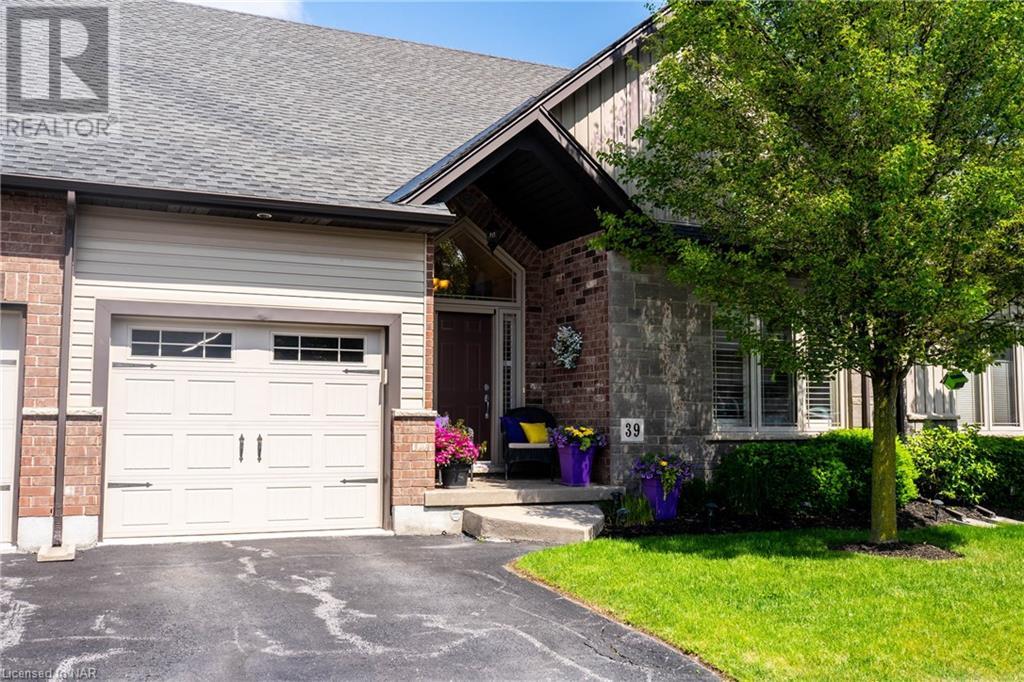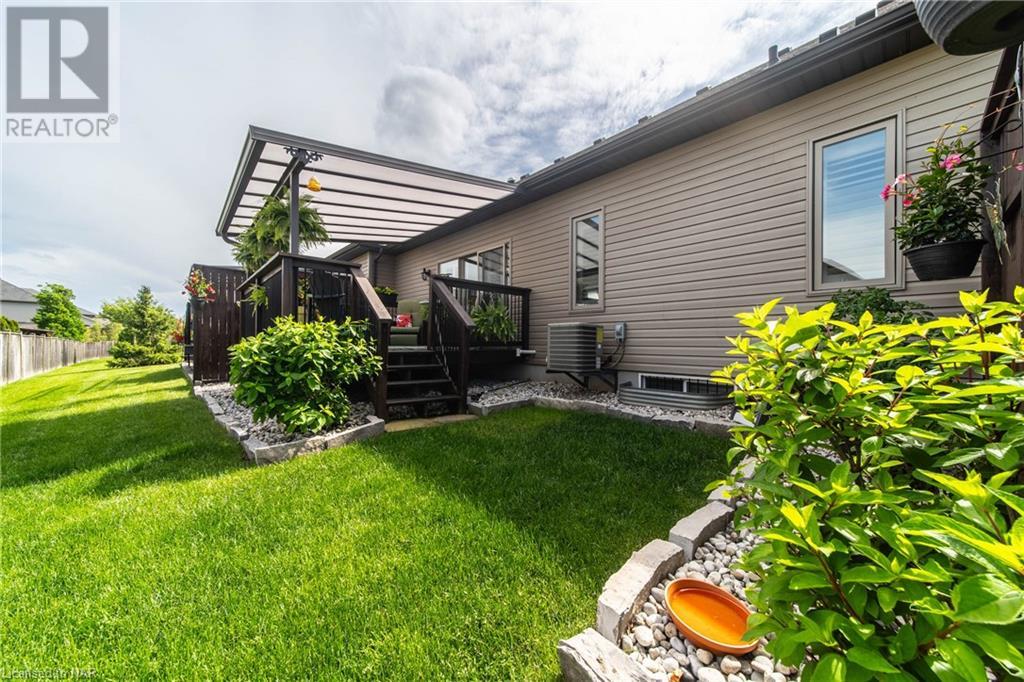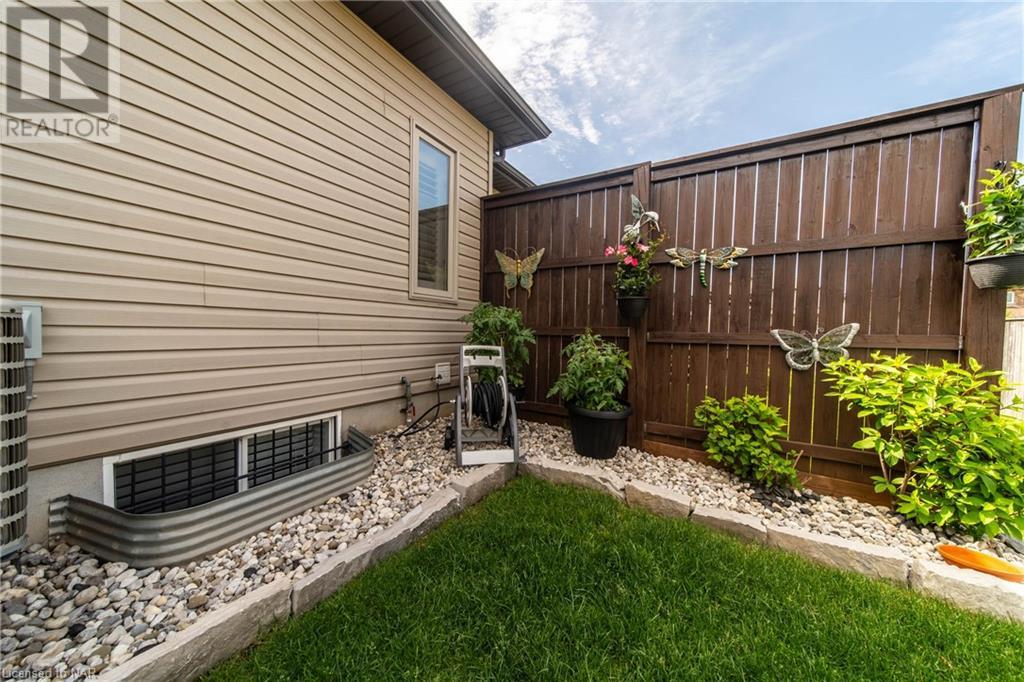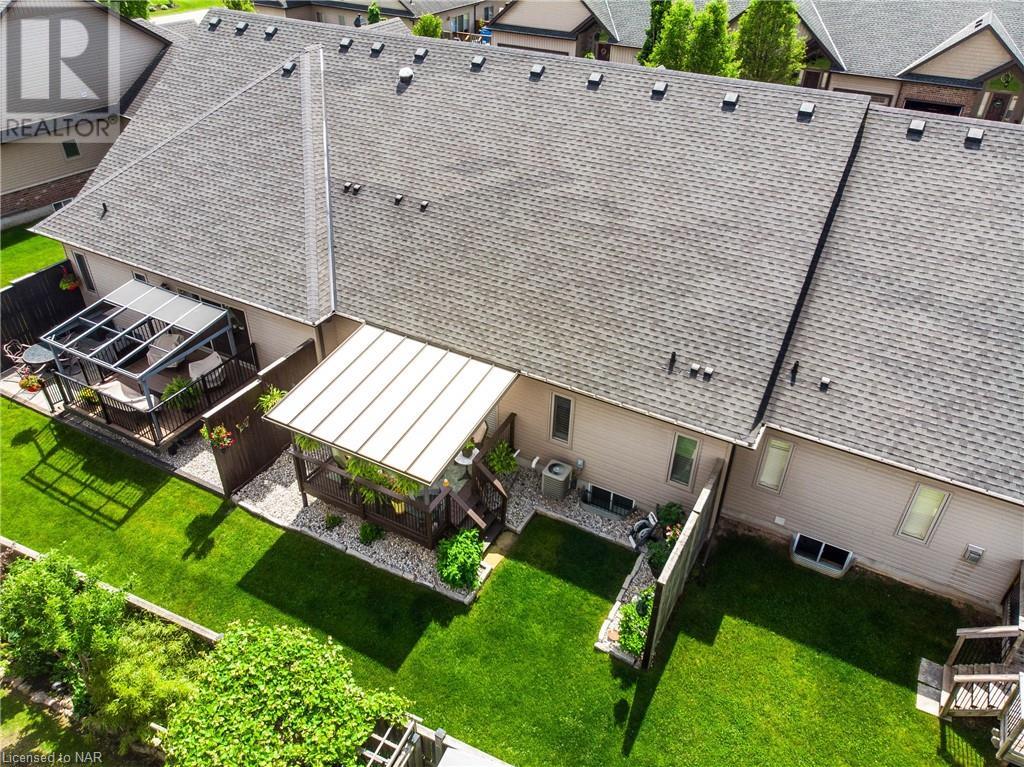9440 Eagle Ridge Drive Unit# 39 Niagara Falls, Ontario L2H 0G6
$849,900Maintenance, Insurance, Landscaping, Water
$225 Monthly
Maintenance, Insurance, Landscaping, Water
$225 MonthlyYou will love this spacious 2+1 bedroom, 3 bathroom bungalow townhouse located in the desirable Fernwood Estates! As you step inside, you're greeted by soaring ceilings that enhance the open floor plan, featuring great room w/ gas fireplace, kitchen w/ island and dining area, all adorned with superior quality hardwood flooring. The primary suite has beautiful ensuite bath and walk-in closet. The second bedroom provides a welcoming space for guests. The main bath is equipped with a top-of-the-line Safe Step tub with Blue Ray (2022), ensuring safety and convenience for those with mobility concerns. Additional main floor highlights include a convenient laundry/mudroom leading to the attached garage. The fully finished basement expands your living space with a large rec room featuring a second gas fireplace, built-in bookshelves for any book collection, a third bedroom, and a full bath! The covered deck offers a serene setting for relaxation or entertaining. Quality built by Marken Homes, this meticulously maintained one-owner home truly checks all the boxes. Don't miss out on this exceptional property in Fernwood Estates! (id:53712)
Property Details
| MLS® Number | 40594239 |
| Property Type | Single Family |
| Amenities Near By | Park |
| Community Features | Quiet Area |
| Features | Automatic Garage Door Opener |
| Parking Space Total | 2 |
Building
| Bathroom Total | 3 |
| Bedrooms Above Ground | 2 |
| Bedrooms Below Ground | 1 |
| Bedrooms Total | 3 |
| Appliances | Dishwasher, Dryer, Microwave, Stove, Washer, Garage Door Opener |
| Architectural Style | Bungalow |
| Basement Development | Finished |
| Basement Type | Full (finished) |
| Construction Style Attachment | Attached |
| Cooling Type | Central Air Conditioning |
| Exterior Finish | Brick Veneer, Vinyl Siding |
| Foundation Type | Poured Concrete |
| Heating Fuel | Natural Gas |
| Heating Type | Forced Air |
| Stories Total | 1 |
| Size Interior | 1450 Sqft |
| Type | Row / Townhouse |
| Utility Water | Municipal Water |
Parking
| Attached Garage |
Land
| Acreage | No |
| Land Amenities | Park |
| Sewer | Municipal Sewage System |
| Size Total Text | Under 1/2 Acre |
| Zoning Description | R1e, R3, R4 |
Rooms
| Level | Type | Length | Width | Dimensions |
|---|---|---|---|---|
| Basement | Bedroom | 12'1'' x 14'6'' | ||
| Basement | Recreation Room | 25'10'' x 18'6'' | ||
| Basement | 4pc Bathroom | Measurements not available | ||
| Main Level | Laundry Room | 10'9'' x 6'2'' | ||
| Main Level | Bedroom | 12'3'' x 10'11'' | ||
| Main Level | Kitchen/dining Room | 18'11'' x 11'11'' | ||
| Main Level | Living Room | 18'11'' x 16'10'' | ||
| Main Level | Full Bathroom | Measurements not available | ||
| Main Level | 4pc Bathroom | Measurements not available | ||
| Main Level | Primary Bedroom | 14'8'' x 11'8'' |
https://www.realtor.ca/real-estate/26957984/9440-eagle-ridge-drive-unit-39-niagara-falls
Interested?
Contact us for more information
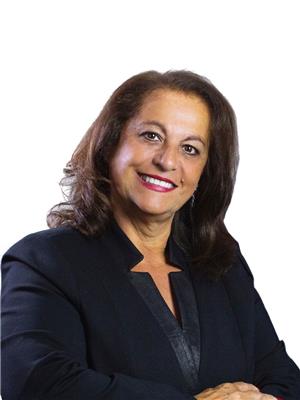
Sylvana Louras
Salesperson
www.wesellniagara.ca/

4850 Dorchester Road #b
Niagara Falls, Ontario L2E 6N9
(905) 357-3000
www.nrcrealty.ca/
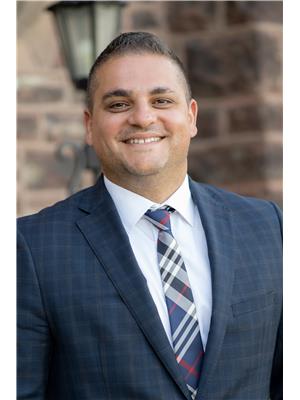
Nick Louras
Broker
www.thelourasteam.ca/
www.facebook.com/thelourasteam
35 Maywood Avenue
St. Catharines, Ontario L2R 1C5
(905) 688-4561
www.homesniagara.com/

